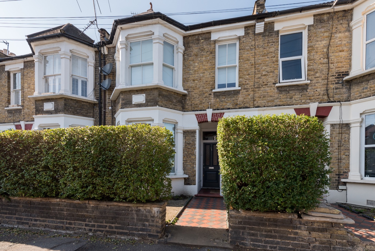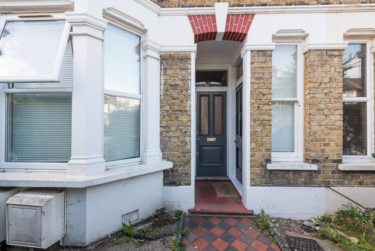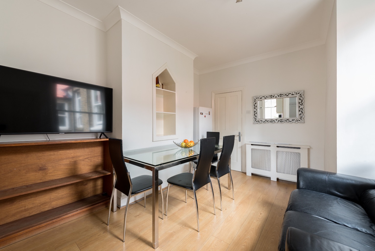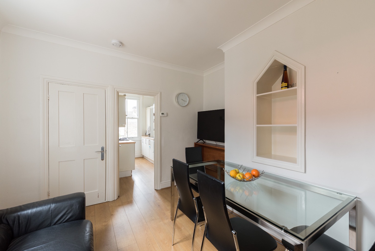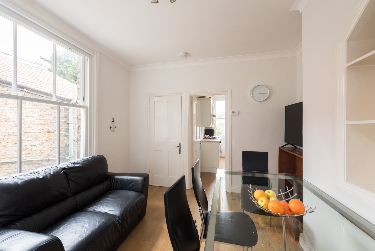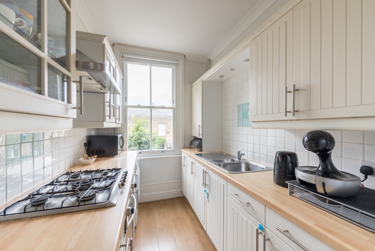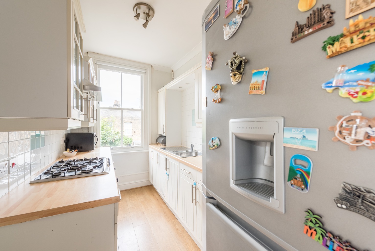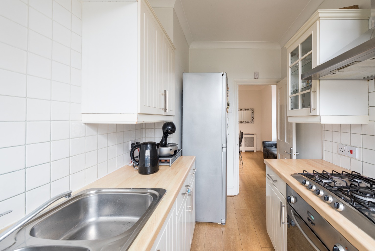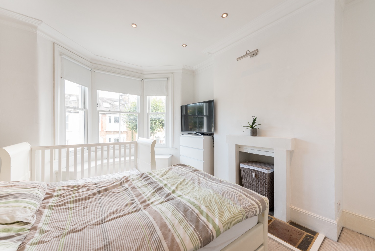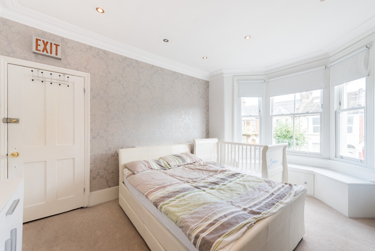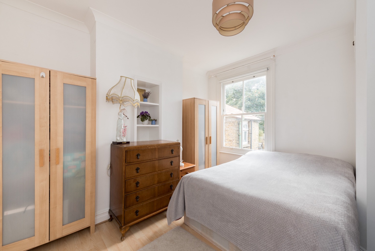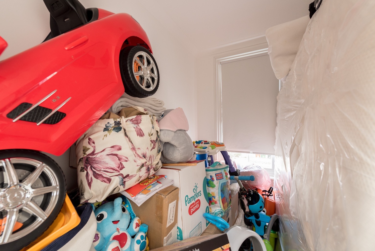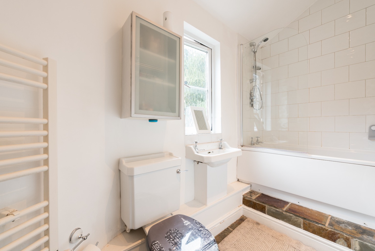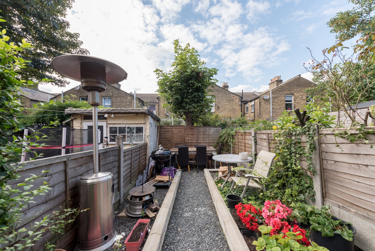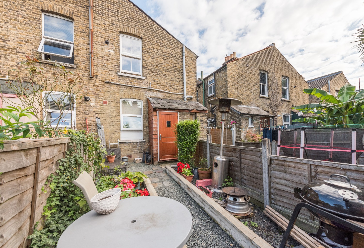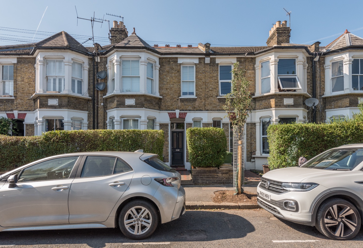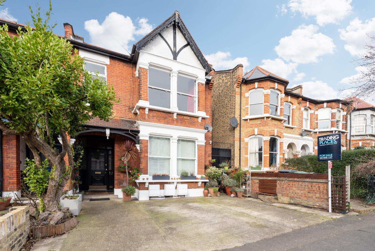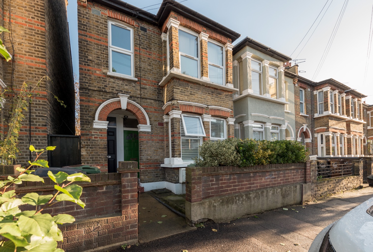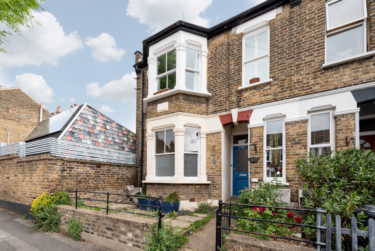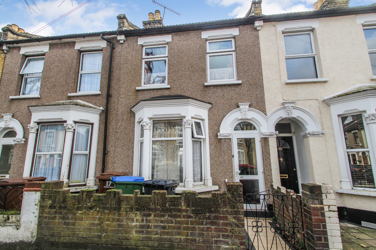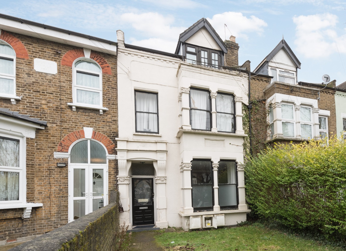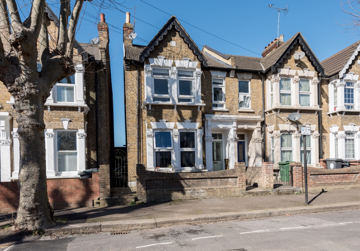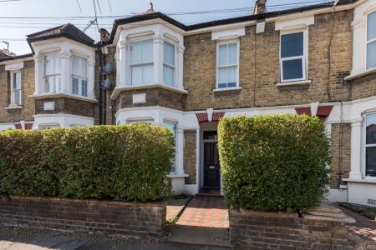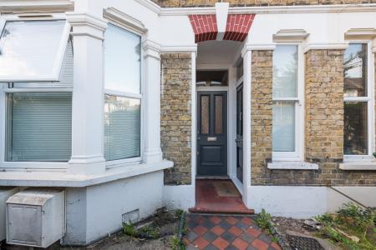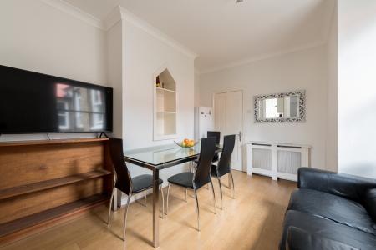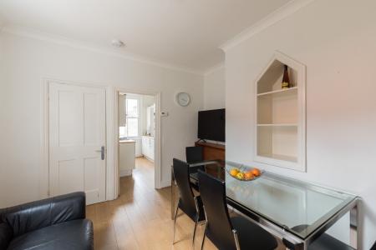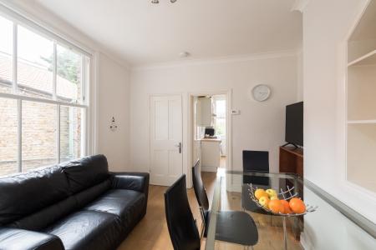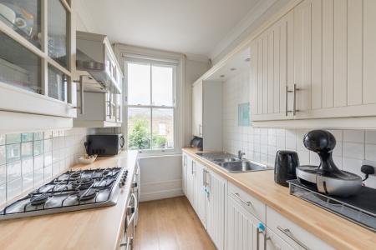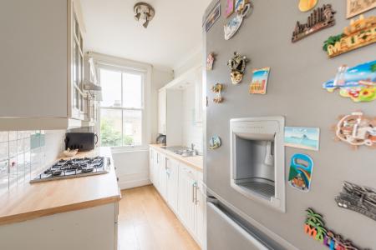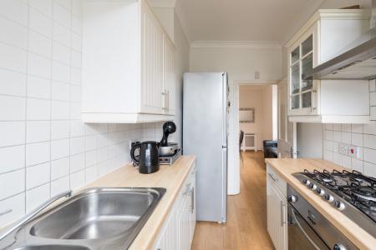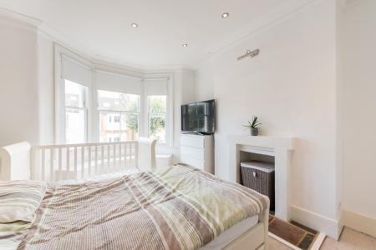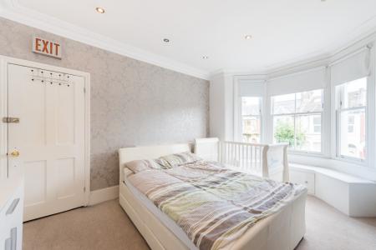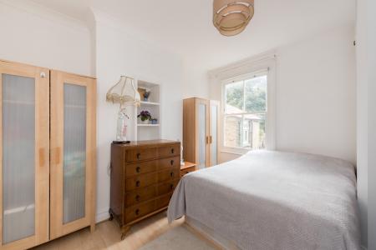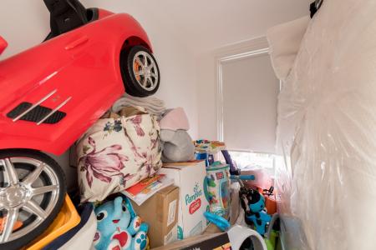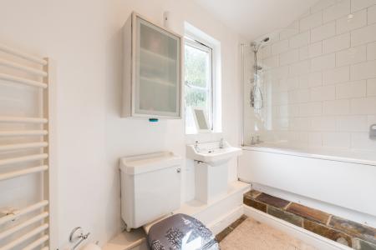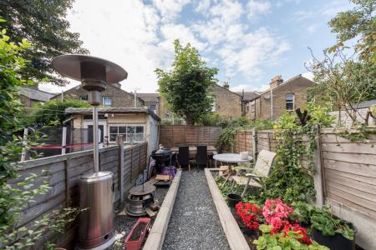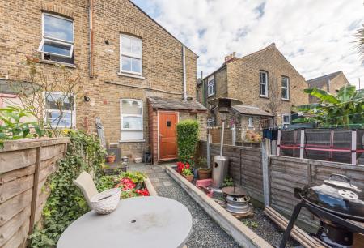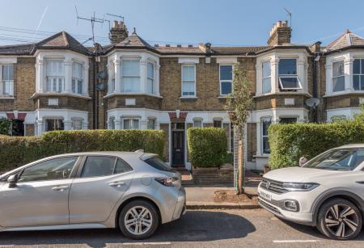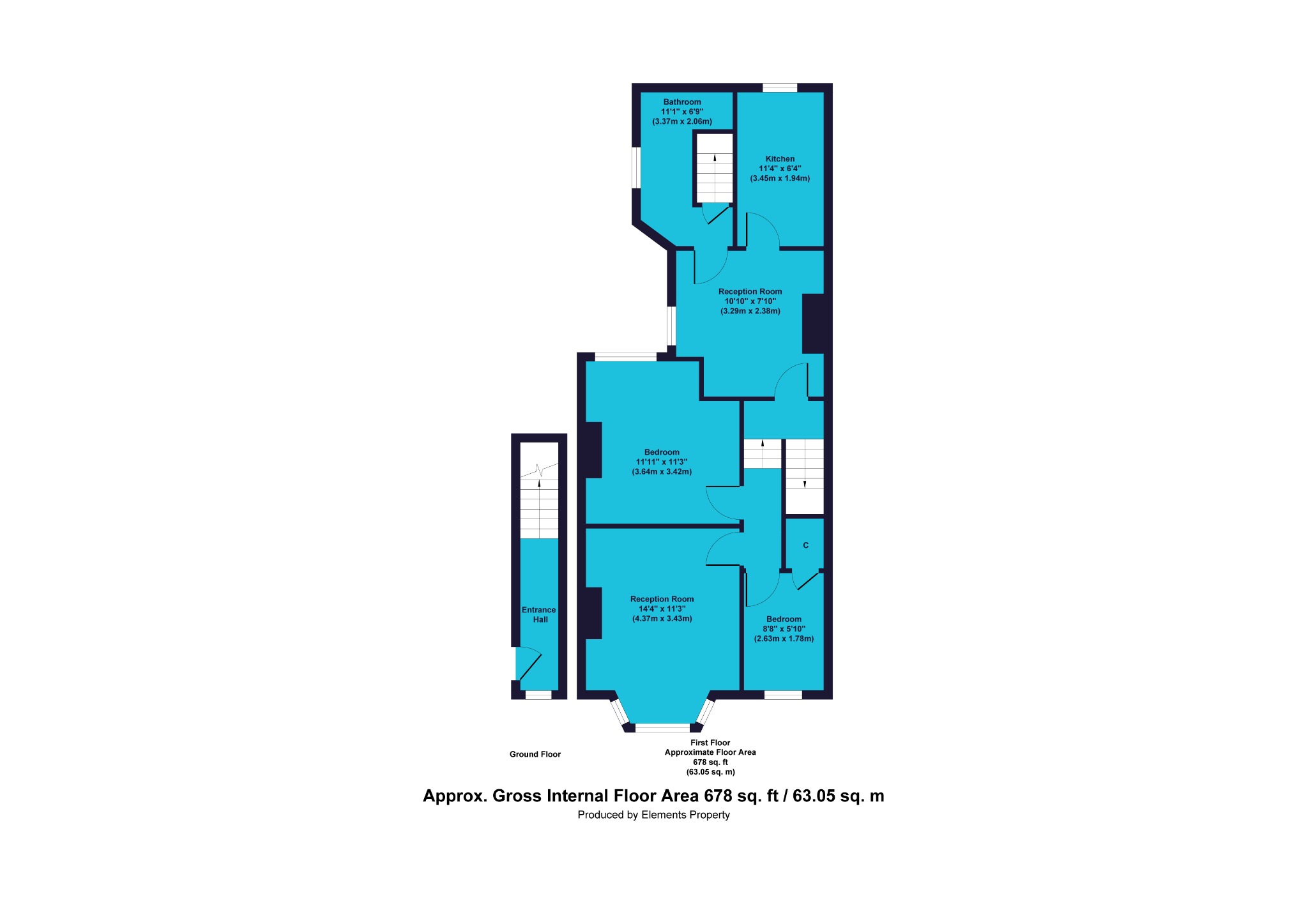- Two Bedroom Maisonette
- First Floor
- Own Rear Garden
- Two Receptions
- Sash Windows
- Chain Free
- Gas Central Heating
- Francis Road Area
- EPC Rating - D
2 Bedroom Flat for sale in London
Guide Price £440,000 - £450,000. We're delighted to present this sophisticated and airy two bedroom Abraham Maisonette for sale in Leytonstone E11. A short stroll away from the popular Francis Road area, and close to both Leytonstone Underground and Leytonstone High Road Overground, it's the ideal new home for commuters or those looking for a vibrant and welcoming community.
A stylish diagonally tiled pathway leads up to the navy blue front door – as you enter, take the stairs which lead up to a landing from which you have access to your beautiful maisonette. We'll explore from the rear moving forward, so let's do a u-turn at the top of the staircase, and straight ahead of you you'll find the smaller of the two bedrooms, perfect for a nursery, guest room or home office. It has a small walk-in cupboard for storage and the high window lets in lots of natural light. A great neutral space to quickly claim as your own.
Out of this room, and to the left is the magnificent first reception room. The space is currently used as the master bedroom, and you can see why - the huge bay window bathes the whole room in the sun's rays - it would be a perfect living space with room for a large corner sofa, plus a coffee table, TV and display or storage cabinets. The low level storage cupboards built to flow with the bay window could be utilised as a reading nook with the addition of some soft cushions – the perfect space to relax with a cup of tea or a glass of wine after a long day at work. There's a beautiful feature fireplace with a slate tiled hearth, and again the bright neutral decor and light coloured carpet gives you the ideal foundation from which to build your ideal living room, or indeed bedroom if you prefer.
The next room you find is the 'official' master bedroom with Victorian sash windows and recessed shelving unit. There's plenty of room for a large double bed, wardrobes and clothing storage. There's also another beautiful feature chimney breast with built in shelving for your personal items or ornaments. The recesses either side of the chimney leave more space for extra units or wardrobes, and the light coloured wood-effect flooring gives the space a relaxed Scandinavian vibe.
Back to the landing at the top of the stairs and through the door ahead, opposite the stairs, you'll find yourself in the second reception room. Another space with that light Scandi feeling: fresh, bright decor, light wooden flooring and yet another feature chimney breast with built-in recessed shelving unit for displaying your treasured items and creating your desired ambience. This reception room could easily be transformed into a gorgeous dining area and would accommodate for a large dining table for hosting and entertaining. On the other hand, with the lights low, a romantic 'night in' atmosphere could easily be achieved. The large sash window ensures this room will be well lit from daybreak to dusk, and would work as your main living area or a bedroom, depending on your required configuration – it's lovely to have so much choice!
There are two doors leaving this room – if you take the one to the right, you'll find the kitchen – a well-laid out galley style space. The light wooden flooring continues into this space, creating a lovely flow through the property and perfectly complementing the matching toned worktops, further harmonised by the white subway tiles and light cupboards. There's a modern built-in five ring gas hob complete with extractor hood for cooking up a feast and preparing those dinner parties for fun nights with your friends. There's a surprising amount of storage thanks to multiple wall and base units, and the traditional style window at the end channels plenty of light through this smart and functional kitchen.
The door next to the kitchen from the reception room is your bathroom. It has a white square shaped bathroom suite with heated towel rail, toilet, sink, and a long end fill bath with overhead shower and a clear shower screen. The flooring is a spa-like slate tile, again emphasising that Scandinavian feeling that runs throughout the property. The walls are white and there are white tiles to the ceiling around the bath. It's a great spot for a long soak with a good book, or a quick pick-me up shower before work.
The door to the large 25ft garden is just off the bathroom – head down the stairs and through your rear door which opens onto a gravelled pathway. The path leads straight down the centre of the garden to an area designed for a table to entertain on long summer nights; perfect for a barbecue, late night cocktails or even your morning coffee. There's a small potting bed to one side of the path and another gravelled area on the other.
This property has a wonderfully relaxed, minimalist feeling to it, which you could retain or use as a blank canvas for you to put your personal stamp on it. While it's packed with appealing features, the local area has plenty to offer too. Newport Primary School, Norlington School and Sixth Form are close by and in the property's catchment area, and for commuters, you can hop on board and travel numerous bus routes or walk to one of two train/tube stations within 10 minutes walk.
If you choose this attractive Abraham maisonette as your next home, you'll have access to a whole host of local shops, bars and restaurants both in Leytonstone and neighbouring Leyton. Some local favourites include The Coach and Horses and Oceano Portuguese restaurant. Of course with its close proximity to central London, you can always head into the city for a night out. Nearby, you have the gorgeous expanses of Wanstead Flats and Hackney Marshes to explore in your free time.
This property was lovingly refurbished throughout by the current owner, with new roof tiles and windows installed as part of the process, and it also has the added bonus of being on the market completely chain free.
A few words from the owner….
I lived at this property for 5 years from 2001. It was my first property and I had a amazing time living there and renovating throughout during that period.
I renewed the roof tiles in this period as they were 100 years old by then and around 5 years ago, I replaced all the old timber windows to new double glazed in a Victorian style as they were suffering with condensation and in poor condition.
I'm aware the kitchen and bathroom would now be somewhat dated.
I emigrated to Australia in 2006 and now have a family here to support. The sale is chain free.
I hear that the local area has come along greatly the last 10 years and I would have loved to spend time there again but afraid I'm stuck over here now!
I'm sure the new owner will love it as I did and enjoy bringing it back up to scratch'
To view this property, please get in touch with a member of our friendly and helpful sales
These property particulars have been prepared by Trading Places Estate and Letting Agents under the instruction of the owner and shall not constitute an offer or the basis of any contract. They are created as a general guide and our visit to the property was for the purpose of preparing these particulars. No form of survey, structural or otherwise was carried out. We have not tested any of the appliances, services or connections and therefore cannot verify them to be in working order or fit for the purpose. This includes heating systems. All measurements are subject to a margin of error, and photographs and floorplans are for guidance purposes only. Fixtures and fittings are only included subject to arrangement. Reference made to the tenure and where applicable lease term is based on information supplied by the owner and prospective buyers(s) must make their own enquiries regarding all matters referred to above.
Important Information
- This is a Leasehold property.
Property Ref: 10044_125713
Similar Properties
Chadwick Road, Leytonstone, London, E11 1NF
2 Bedroom Flat | Guide Price £435,000
GUIDE PRICE - £435,000-£450,000 - This well maintained two bed conversion flat comes with its very own parking space, sh...
Francis Road, London, Greater London, E10 6PN
2 Bedroom Ground Floor Flat | Guide Price £425,000
Guide Price £425,000 - £450,000. We're delighted to present this beautiful ground floor two bedroom flat in Leyton's pop...
Jersey Road, Leytonstone, London, E11 4BL
2 Bedroom Ground Maisonette | Guide Price £425,000
Charming two bedroom ground floor Abrahams flat for sale in the Francis Road area, sold with share of the freehold. Spac...
Wragby Road, Leytonstone, London, E11 3LD
3 Bedroom Terraced House | Guide Price £450,000
GUIDE PRICE £450,000 - £500,000. This three-bedroom Victorian terraced house, positioned on an increasingly popular part...
Hainault Road, London, Greater London, E11 1EH
3 Bedroom Ground Floor Flat | Guide Price £450,000
Guide Price £450,000 - £475,000. Offered with no onward chain, this period conversion flat consisting of three bedrooms...
Harold Road, London, Greater London, E11 4QX
2 Bedroom Apartment | Guide Price £450,000
Guide Price £450,000 - £475,000. A short stroll from the station, this gorgeous two bedroom flat for sale in Leytonstone...

Trading Places (Leytonstone)
Leytonstone, London, E11 1HE
How much is your home worth?
Use our short form to request a valuation of your property.
Request a Valuation
