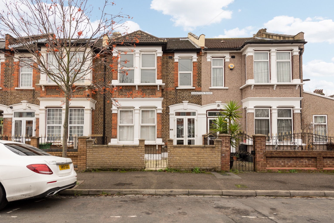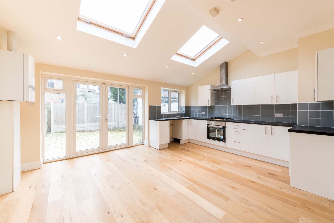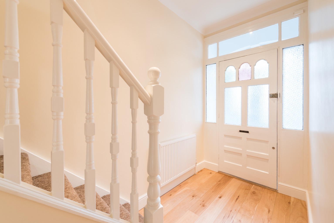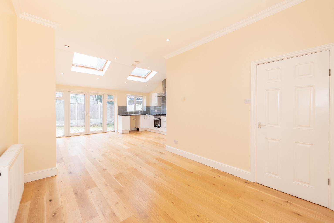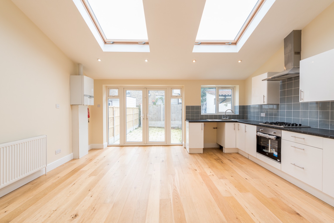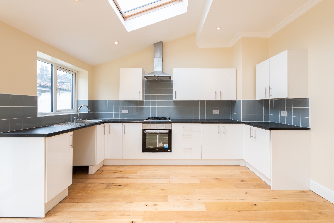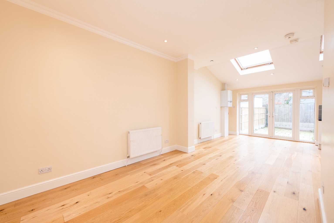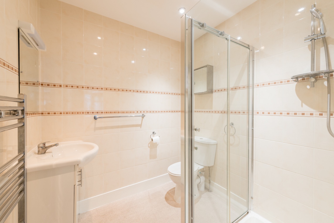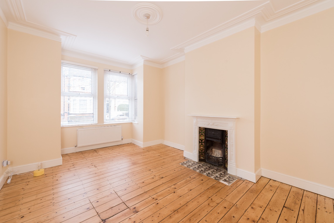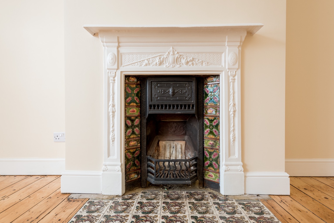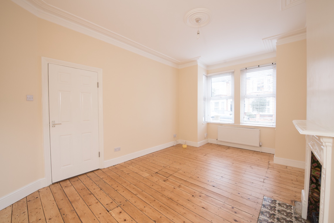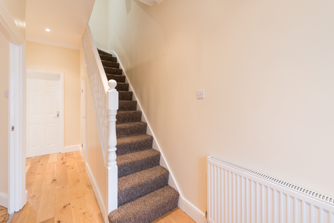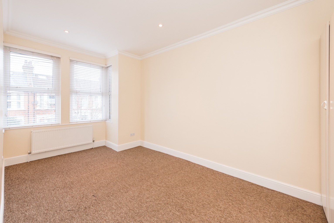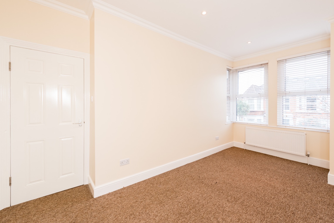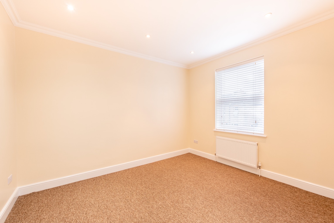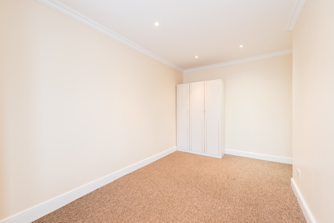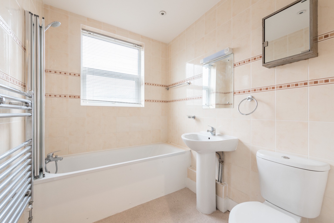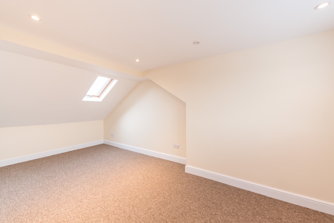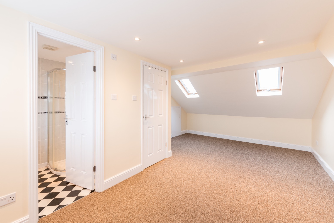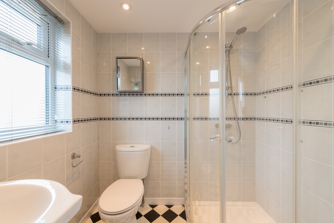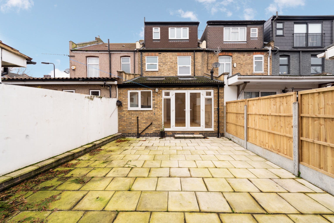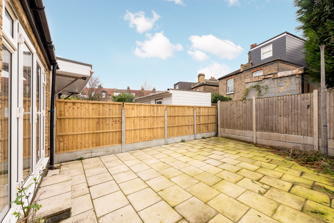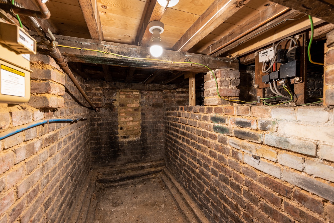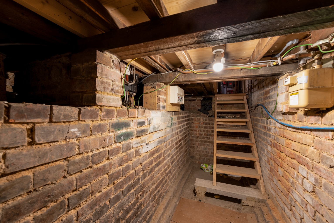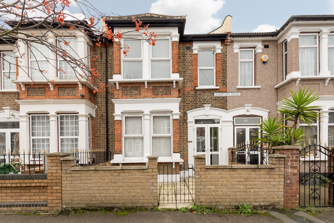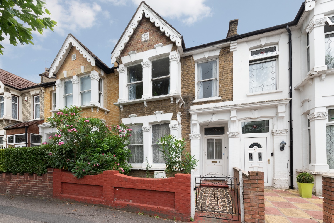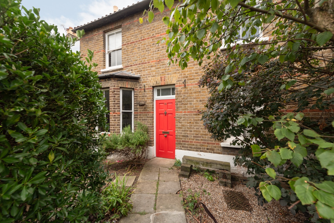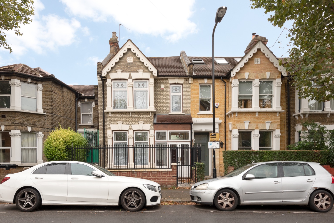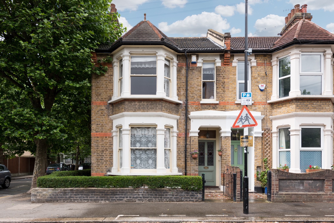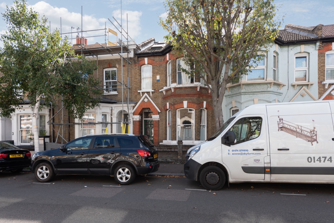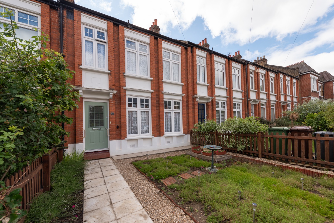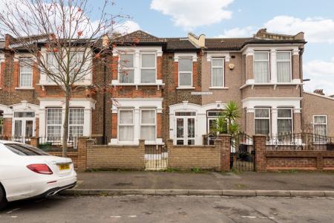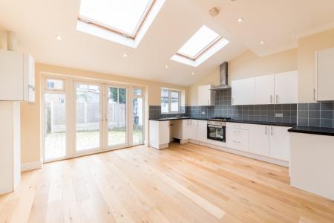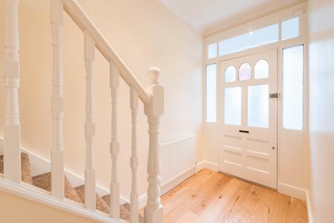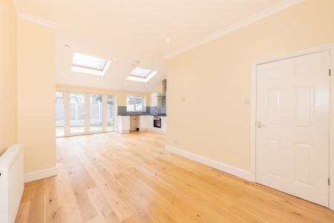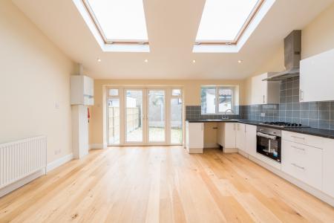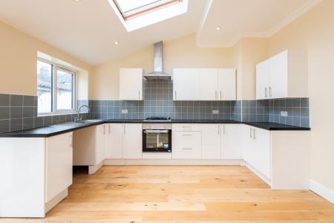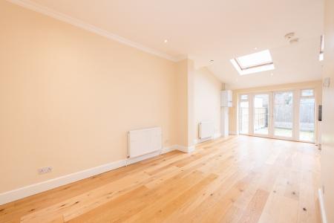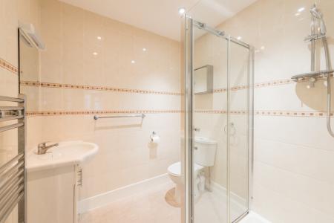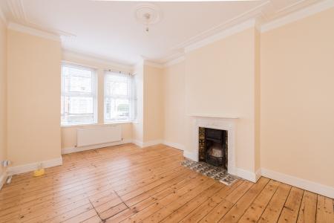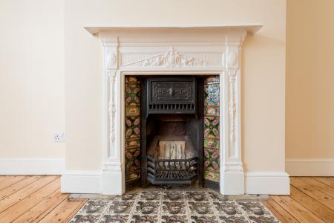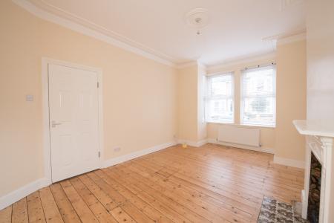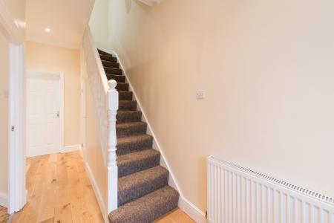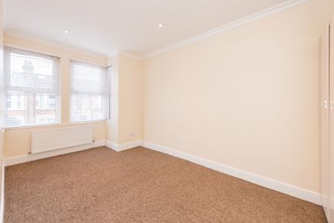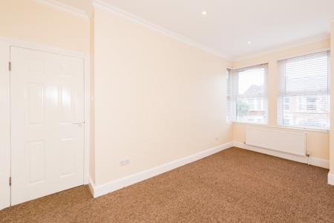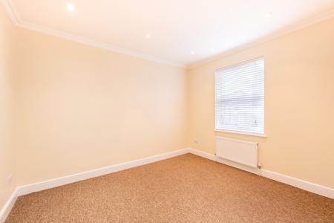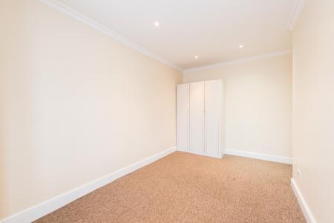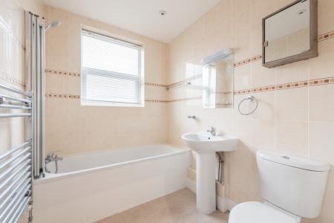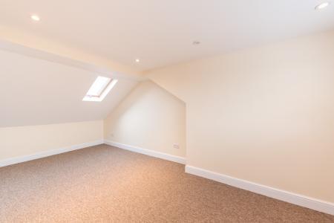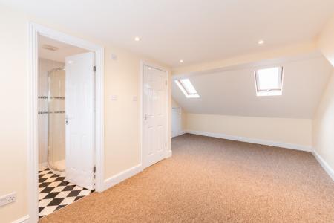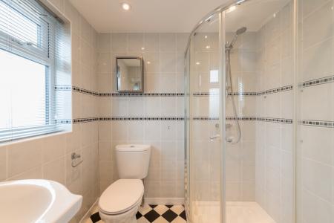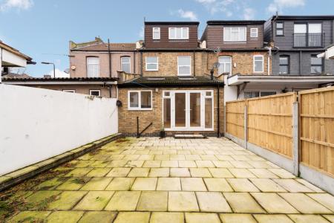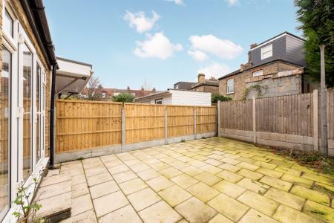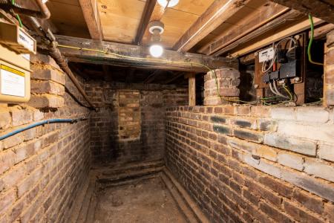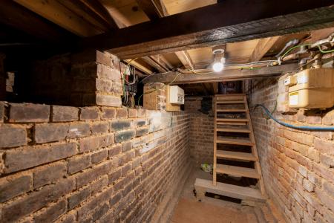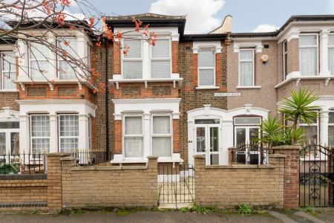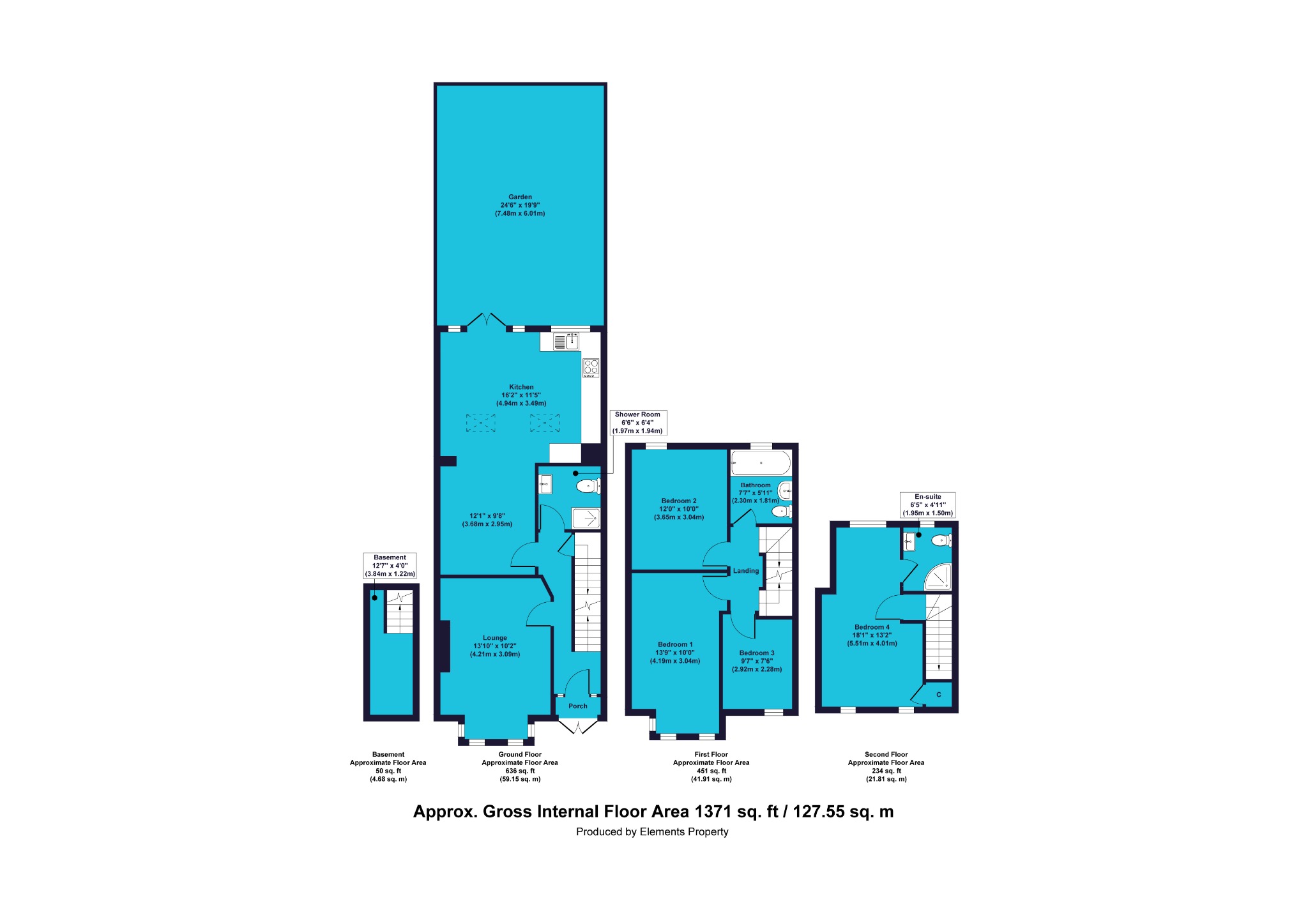- Four Bedroom House
- Spread over Three Floors
- Extended Kitchen/Diner
- Three Bathrooms
- Recently Refurbished
- Cellar
- Chain Free
- Francis Road Area
- EPC Rating - D
4 Bedroom Terraced House for sale in London
GUIDE PRICE - £775,000-£825,000 - This beautifully presented modern terrace house with four bedrooms, set over three floors, is finished to a very high standard. It sits in the centre of Leytonstone just ten minutes' walk from both Leytonstone Underground and Leytonstone High Road Overground stations. Hollow Ponds and Wanstead Flats are both within walking distance.
Upon entering the property, you're immediately struck by how well lit the hallway is with its high ceilings and plenty of sunlight pouring through the glass porch and front door. The white coloured walls and the wooden floor make for a lovely light and airy entrance. From this hallway, you have access to the entire ground floor and the stairway to the first floor too.
The first door you'll find to your left is to the reception/living area. There's a box-shaped feature bay window and a feature fireplace with wonderful colourful tiling, and an immaculate plasterwork surround – a real eye-catcher. The chimney breast creates a recess either side perfect for bookshelves or display cases and there's room for a large corner sofa or suite, coffee table and entertainments unit, and perhaps a lovely reading chair and foot stool nestled in the window recess. There's a decorative ceiling rose, and original cornicing in the corners or the room for a little hint of the traditional to add some extra character and charm.
The next room along the hallway is the magnificent open plan kitchen/diner with French doors and skylights flooding the huge space with light. The white fitted units on the right-hand side of the room create a C shape which leaves lots of extra room for a huge family sized table for those special occasions, entertaining or family meals. The entrance to the room could even be used as a play area or snug for those with larger families – the space here allows for lots of potential layouts to suit your lifestyle. This sprawling kitchen is clearly designed with family time in mind and this room is the perfect central hub of any family home.
Through the rear French doors is the lovely south-facing garden which is fully paved for minimal fuss and maintenance. With the addition of a barbecue and an outdoor table set it would make a perfect garden for family get-togethers or hanging out with friends on finer days. This gorgeous garden could easily be brightened up with some planters for vegetables or flowers, and with its south-facing aspect, you're guaranteed to get maximum sunshine in the summer.
The final downstairs room is the shower room which has a sophisticated spa-like quality. It has a sink unit, toilet and a shower cubicle with a glass screen, and the room is tiled from floor to ceiling. It has a modern, bright, feel to it and it oozes class while offering a truly convenient addition to a busy family home.
Up the stairs, you'll find three of the four bedrooms and the main bathroom which has been fitted to provide that same spa-style atmosphere as the downstairs shower room. It offers an end-fill bath with overhead shower, D shaped sink, toilet unit and a handy heated towel rail. It's tiled from floor-to-ceiling with feature detail tiles… a few candles and a hot bath would feel truly luxurious in this space.
The largest of the three rooms on this floor lies to the front aspect of the house above the living room, echoing its huge square bay window and is carpeted in a relaxing beige colour with painted magnolia walls – a calming space which could easily be brightened up with some additional colour if desired. This gorgeous, bright room has lots of space for your preferred configuration of furniture with plenty of room for a double bed, wardrobe, bedside units and dressing table.
The other two bedrooms on this floor are decorated in much the same way as the larger room. Bedroom two lying at the back of the house is large enough for another double bed, and everything else you'd need to make this room a comfortable, relaxing space for yourself or your children.
The final bedroom on this floor is a single bedroom but still a more than sufficient size. This room could also make a perfect home office, gym, guest room or a nursery for those growing families. All the bedrooms here in this property are fitted with spotlights and all doors and walls are painted white, creating a fresh and clean look which would be easy to put your own stamp on with carefully chosen splashes of colour, or with your favourite photos or artwork.
The final bedroom can be found up the next flight of stairs in the loft conversion, and comes complete with a fabulous en-suite shower room. It has two skylights on one side and a long window on the other which makes sure this room is never short of daylight, along with fitted spotlights for your late night reading or relaxing, and the same beige carpet as found in the other bedrooms. The en-suite is equipped with a sink unit, toilet and shower cubicle, and tiled from floor-to-ceiling in white tiles with the same stripe detail as the family bathroom on the first floor. It also features a stunning black and white checkerboard style floor giving this room a monochrome style that oozes contemporary class. This room would make a perfect teenagers retreat to provide well-needed privacy. Alternatively, for those who work from home, it could make a great office space that would allow some separation from family life.
This incredible four bedroom house also has a small cellar, perfect for extra storage space, and with the whole property having recently been fully refurbished, this would make the perfect home for the growing family. It's spacious and modern but scattered with original features to keep a charming element of the traditional throughout the property.
For even more benefits, this property lies in a popular area with access to all the facilities and amenities you could need. Newport Primary School and Norlington School and Sixth Form are close by and in the property's catchment area, and for commuters there's a range of bus routes, or three Overground/Underground stations all within an easy ten minute walk. Some favoured local restaurants include the Heathcote and Star, the Coach and Horses and Oceano Portuguese restaurant, plus there are plenty of bars, cafes and takeaways too. Of course with its close proximity to central London, you can always head into the city for socialising or spending time exploring with the family, and you also have the gorgeous green spaces of Wanstead Flats and Hollow Ponds within close proximity for some fresh air, exercise or simply blowing those cobwebs away. This property is ready to move straight into and is on the market chain-free – we recommend moving fast as this one won't hang around for long!
To view this property, please contact a member of our friendly and helpful sales team.
These property particulars have been prepared by Trading Places Estate and Letting Agents under the instruction of the owner and shall not constitute an offer or the basis of any contract. They are created as a general guide and our visit to the property was for the purpose of preparing these particulars. No form of survey, structural or otherwise was carried out. We have not tested any of the appliances, services or connections and therefore cannot verify them to be in working order or fit for the purpose. This includes heating systems. All measurements are subject to a margin of error, and photographs and floorplans are for guidance purposes only. Fixtures and fittings are only included subject to arrangement. Reference made to the tenure and where applicable lease term is based on information supplied by the owner and prospective buyers(s) must make their own enquiries regarding all matters referred to above.
Important Information
- This is a Freehold property.
Property Ref: 10044_125927
Similar Properties
Harold Road, London, Greater London, E11
4 Bedroom Terraced House | Guide Price £775,000
Guide Price £775,000 - £825,000. Offered with no onward chain, this fabulous four bedroom house for sale in Leytonstone...
Browning Road, Leytonstone, London, E11 3AR
2 Bedroom Detached House | Guide Price £775,000
Charming two bedroom extended cottage for sale in Bushwood – two reception rooms, conservatory, cottage garden, parking...
Harold Road, Leytonstone, London, E11 4QX
4 Bedroom End of Terrace House | Guide Price £775,000
Four bedroom end of terrace house for sale in Leytonstone – three large reception rooms, cellar storage, conservatory, l...
Montague Road, Leytonstone, London, E11 3EN
3 Bedroom End of Terrace House | Guide Price £800,000
A spacious end of terrace three bedroom house for sale in the delightful community of Leytonstone. With exceptional orig...
Ferndale Road, Leytonstone, London, E11 3DW
4 Bedroom Terraced House | Guide Price £800,000
Guide Price - £800,000-£850,000 - A spacious mid-terrace four bedroom house for sale, chain free, in the lovely sought a...
Forest Drive East, Leytonstone, London, E11 1JX
3 Bedroom Terraced House | Offers in excess of £800,000
Three bedroom house for sale in Upper Leytonstone – spacious reception room, fabulous dining kitchen, large garden, styl...

Trading Places (Leytonstone)
Leytonstone, London, E11 1HE
How much is your home worth?
Use our short form to request a valuation of your property.
Request a Valuation
