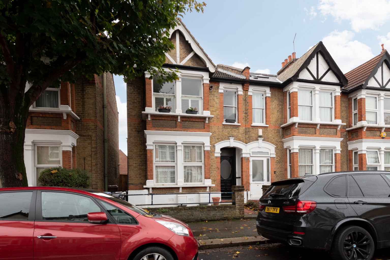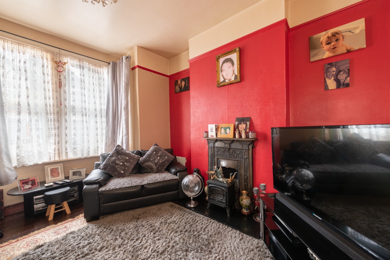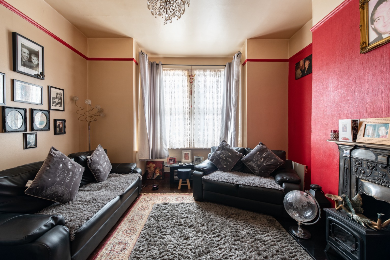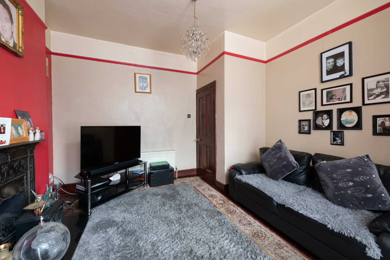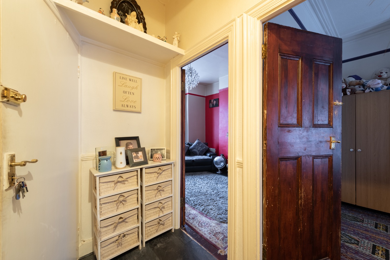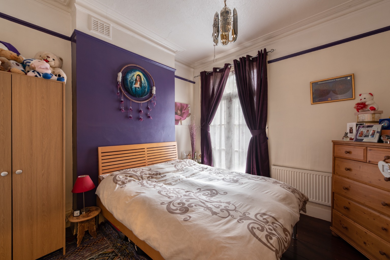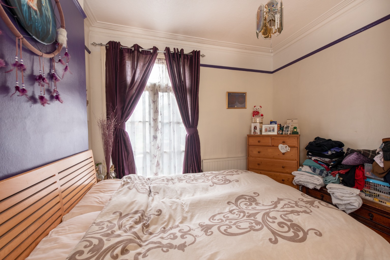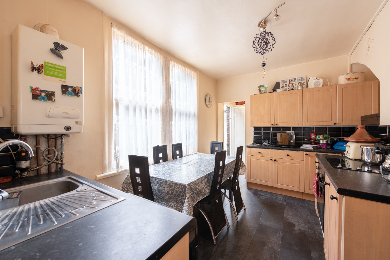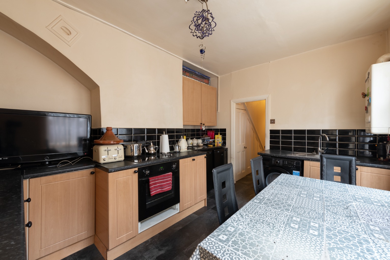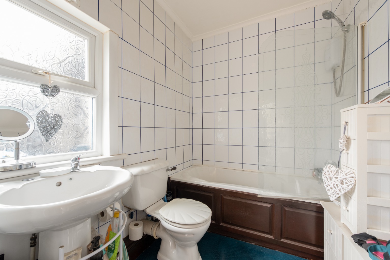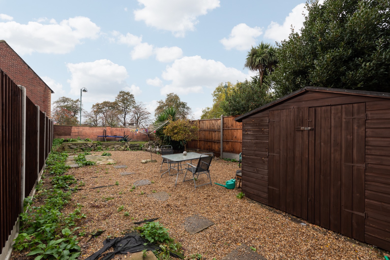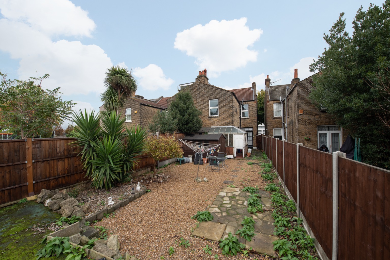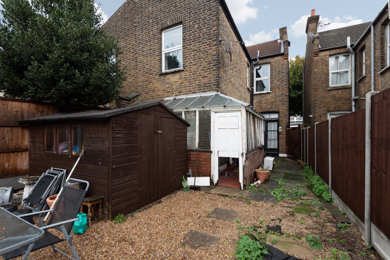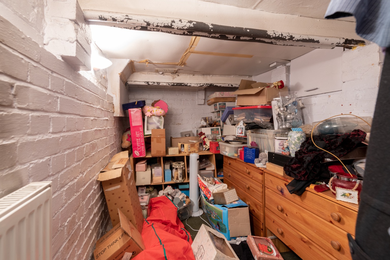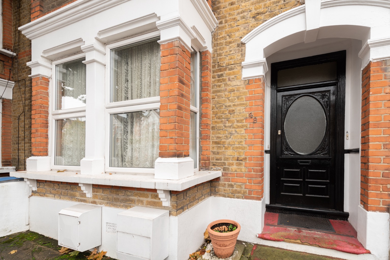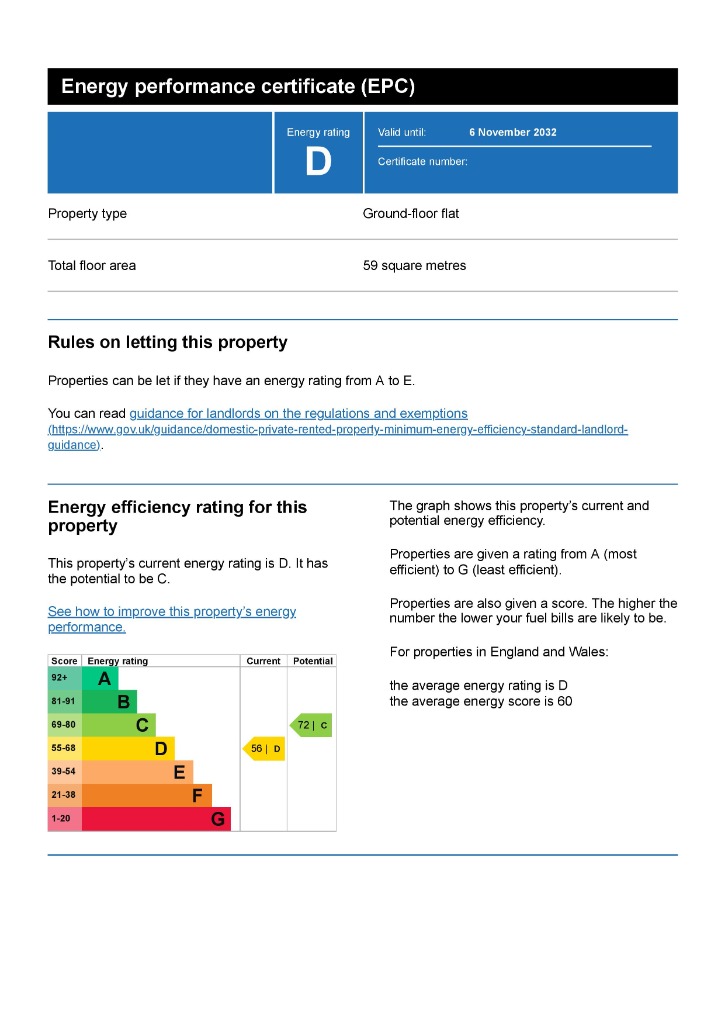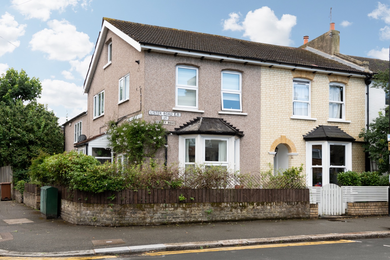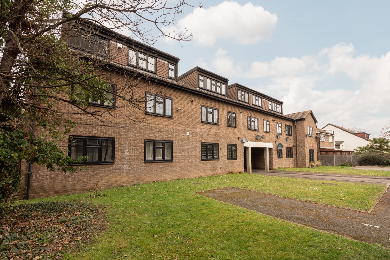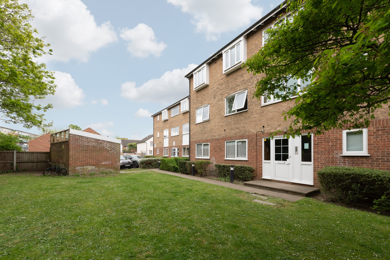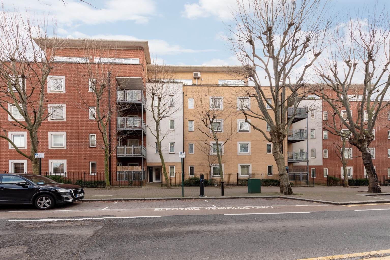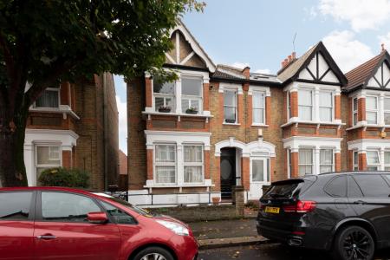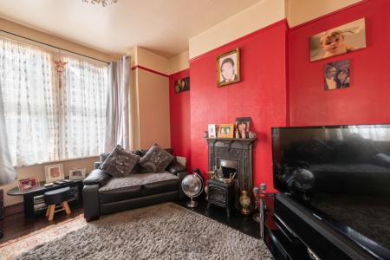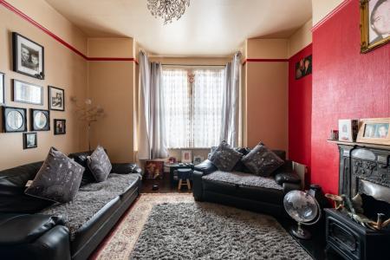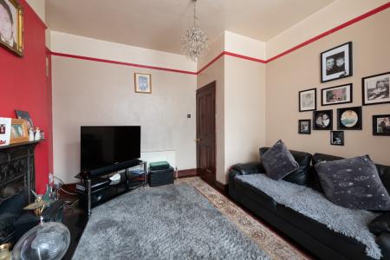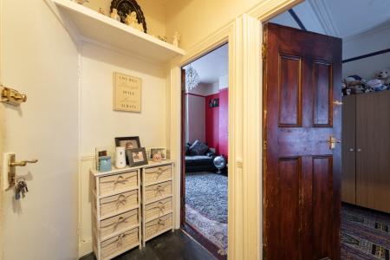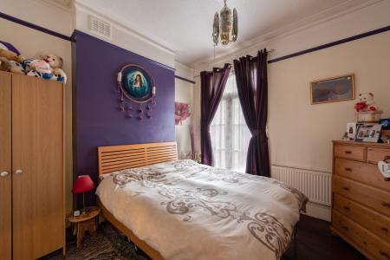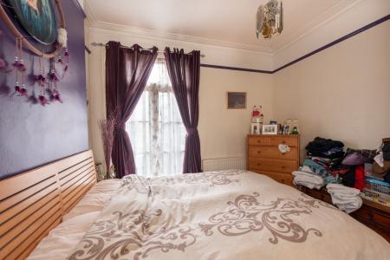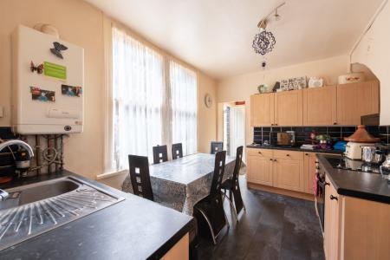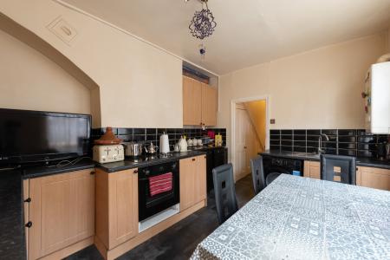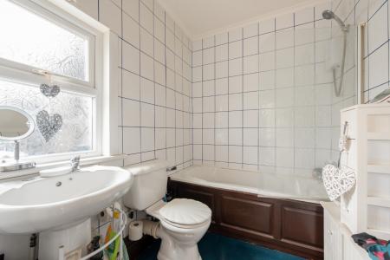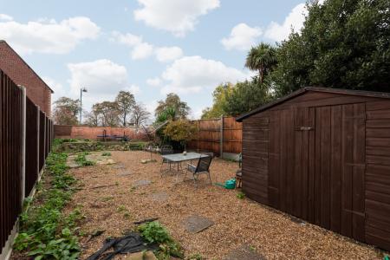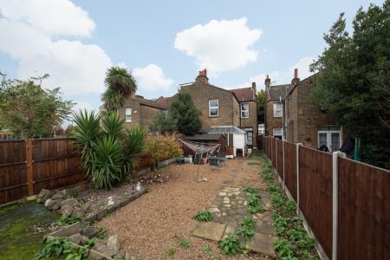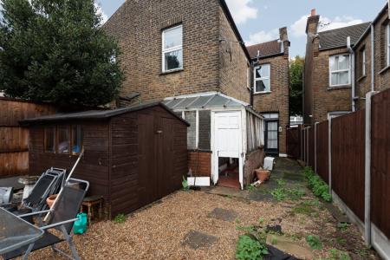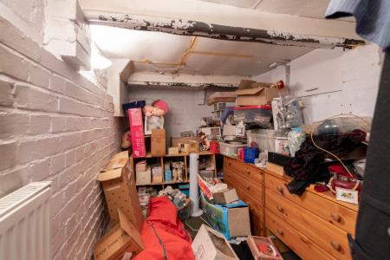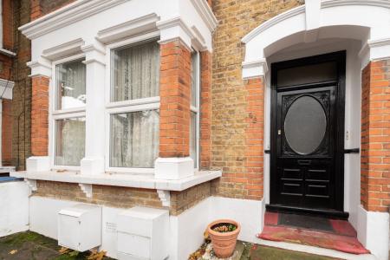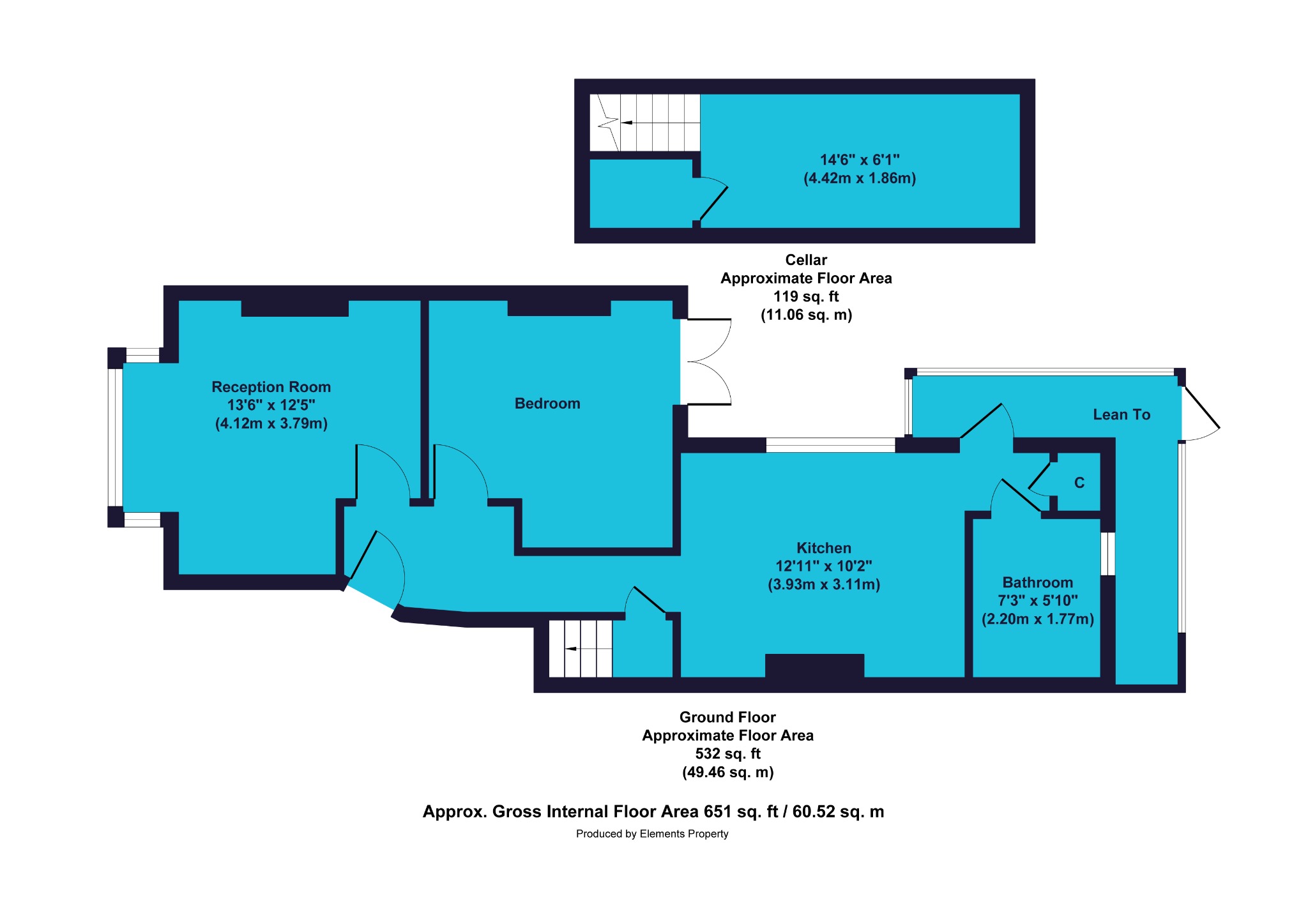- One Bedroom Flat
- Kitchen/Diner
- Ground Floor
- Rear Garden
- Period Conversion
- Gas Central Heating
- Close to Amenities
- Cellar
- Moments to Leytonstone Central Line Station
- EPC Rating - D
1 Bedroom Ground Floor Flat for sale in London
A spacious one bedroom garden flat for sale in the ever popular area of Leytonstone, giving you access to exceptional amenities and great transport links on the doorstep. Occupying the ground floor of an attractive Victorian terraced villa, this property offers generous rooms, basement storage and a large garden. Set on a quiet street which benefits from residents-only parking, the façade of the property has all the classic architectural details you’d expect of this era. The property is built from classic yellow stock London brick with red brick and white-painted stone detailing, alongside an impressive, mullioned bay window and a welcoming arched porch. The property is accessed via a small front garden providing privacy from the street, with the path still decorated with original Victorian tiles, and offering bin storage and access to the rear garden via the side-return. Enter through the black painted front door with attractive oval glazed panel and intricate leaf motif detail, and you’ll find yourself in the shared hallway which provides access to the flat’s own inner hallway. There are practical slate effect floor tiles throughout this space, a large radiator, cream walls and original features including wood panelling and a dado rail. From the hall, the first door leads you into the well proportioned reception room. The high ceiling and generous bay window give this room a grand feel, complemented by an ornate cast iron fireplace and stone hearth. Decoration shows off the painted picture rail and further enhances the feeling of height, with a feature wall around the fireplace a rich crimson up to picture rail height, balanced with a rich cream above. The remaining walls have a darker shade of cream which provides a sense of calm and warmth to the room. Flooring is dark stained original floorboards which contrast perfectly with the décor and provides a perfect backdrop for a stylish rug. There’s a large radiator for those colder months, and the uPVC windows have been designed to mimic the style of what would have been the original sash windows. A perfect room for entertaining friends and family, or just simply for relaxing with a TV show or a good book. Returning to the hallway, the next room to the left is the bedroom. This is a spacious room, able to accommodate a large double bed and wardrobes, as well as additional storage furniture according to your personal needs. The walls are painted in a warm cream with the chimney breast being highlighted in a rich dark plum, which carries through to the picture rail, providing a stylish contrast of colour around the room. Once again there are dark stained original floorboards, and a large radiator guarantees a comfortable night’s sleep. An unusual and appealing feature of this room is its double French doors, which open out to the side-return of the garden. This gives the room the romantic feel of a boutique hotel with access to its own terrace. Given this room’s direct access to the garden, you may even consider switching the bedroom and reception room, which would make this the perfect indoor/outdoor entertaining space. Returning to the hallway and further along to the left you’ll note a further door, which leads to the full height cellar – storage won’t be a problem in this fantastic property. The hallway then opens up into the large kitchen/diner. Cleverly laid out to maximise the amount of storage and workspace, there are numerous base and wall cabinets in a beech-effect shaker style, with dark granite-effect work surfaces, backed by splashbacks of gloss black bevelled tiles. Floor tiles are a continuation of the slate-effect flooring found in the hallway, giving a lovely flow and enhancing the sense of space. There’s an integrated oven with a stylish inset flat panel electric hob, plus under-counter space for a fridge and freezer, and plumbed in space for a dishwasher or washing machine. The area below the large window has been reserved as the perfect spot for a dining table. Pass through the kitchen and you’ll enter a lobby area, which includes a large built-in storage cupboard and provides access to the bathroom on one side, and the garden on the other side. Exploring the bathroom first, it has a scalloped-design white three-piece suite comprising of a large pedestal hand basin, a low flush WC and a bath with electric shower above and glass shower panel. There are large white textured wall tiles with contrasting dark grout matching the dark vinyl floor covering. There’s also a combined towel rail and radiator, and a window looking out to the rear garden.Opposite the bathroom is the door to the rear garden. The garden is accessed via an L-shaped, brick and glazed lean-to which, while in need of a little TLC, handily provides additional storage and access to the original outhouse. The garden itself is particularly large for this type of property and is private with high fences to either side, and open views to the back. Laid mostly to gravel, with a small raised lawned area at the rear, this garden has the potential to be a spectacular outdoor space suited to your needs, and its southwest facing orientation will make it the perfect location for entertaining on warm summer evenings. This popular area of Leytonstone has a quiet community feel but is blessed with exceptional amenities on the doorstep. The property is on a quiet residential street but has easy access to all the services offered by Church Lane and High Road Leytonstone, including bars, restaurants, shops and supermarkets. Close by are exceptional hospitality businesses such as the quirky Mammoth Tap, Leytonstone Tavern, The Olive Restaurant, E11 Coffee Garden and La Rioja London tapas restaurant. The area is well served by public transport, with Leytonstone High Road overground station being a five minute walk and Leytonstone Central Line underground station literally just around the corner, less than 2 minutes away. The nearest bus stop is also less than a two minute walk and there’s easy access to the A12 which will get you to the North Circular and M11 in just a few minutes. There are good schools close by, including the George Tomlinson Primary school and the popular Buxton School which caters for ages from nursery through to secondary. If you’re keen on more active pursuits, some of London’s best green spaces are just a short walk, including Wanstead Flats and Leyton Flats, with Hackney Marshes, Queen Elizabeth Olympic Park and Walthamstow Wetlands nature reserve within easy reach.
PLEASE NOTE: We hold information regarding the quotation for a lease extension.
To view this property, please contact our friendly and helpful team of property professionals.
MATERIAL INFORMATION REQUIREDTenure – LeaseholdLength of lease – 56 years remaining (99 years as of 01/01/1981) We have the freeholders quote call for detailsAnnual ground rent - £60 Ground rent review date – 01/01/2047 (Increase to £90)Annual service charge – N/AService charge review date – N/ACouncil tax band – B
These property particulars have been prepared by Trading Places Estate and Letting Agents under the instruction of the owner and shall not constitute an offer or the basis of any contract. They are created as a general guide and our visit to the property was for the purpose of preparing these particulars. No form of survey, structural or otherwise was carried out. We have not tested any of the appliances, services or connections and therefore cannot verify them to be in working order or fit for the purpose. This includes heating systems. All measurements are subject to a margin of error, and photographs and floorplans are for guidance purposes only. Fixtures and fittings are only included subject to arrangement. Reference made to the tenure and where applicable lease term is based on information supplied by the owner and prospective buyers(s) must make their own enquiries regarding all matters referred to above.
Important Information
- This is a Leasehold property.
- This Council Tax band for this property is: B
Property Ref: 10044_192756
Similar Properties
Lister Road, London, Greater London, E11 3DS
1 Bedroom Flat | Offers in excess of £275,000
This first floor one bedroom flat for sale in Leytonstone is located in a converted corner property in the popular E11 a...
Cherrydeal Court, Forest Road, London, E11 1LL
1 Bedroom Apartment | Guide Price £245,000
A well-presented one bedroom flat benefits from a generous footprint and off-street parking, alongside a fantastic locat...
Willow Court, 34 Trinity Close, Leytonstone, London, E11 4RU
1 Bedroom Apartment | Guide Price £240,000
A compact and perfectly-formed one bedroom flat, situated on a quiet Close in Leytonstone and a short distance from over...
Nexus Court, 10 Kirkdale Road, Leytonstone, London, E11 1HB
1 Bedroom Flat | Guide Price £290,000
Guide Price £290,000 - £300,000. We're delighted to offer this third floor, one bedroom apartment for sale in Leytonston...
Nexus Court, 10 Kirkdale Road, London, Greater London, E11 1HB
1 Bedroom Apartment | Guide Price £295,000
Guide Price £295,000 - £320,000. We're delighted to offer this stylish, contemporary one bedroom apartment for sale in L...
Nexus Court, Kirkdale Road, London, Greater London, E11 1HB
1 Bedroom Apartment | Guide Price £295,000
Stylish, contemporary one bedroom apartment for sale in Leytonstone, located just a one minute walk from the local under...

Trading Places (Leytonstone)
Leytonstone, London, E11 1HE
How much is your home worth?
Use our short form to request a valuation of your property.
Request a Valuation
