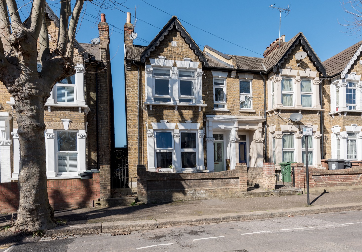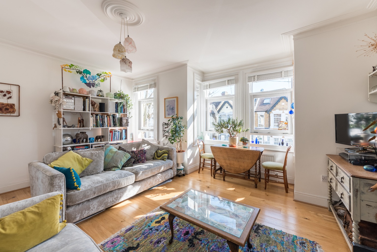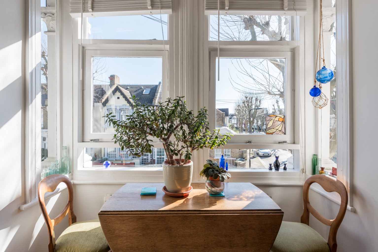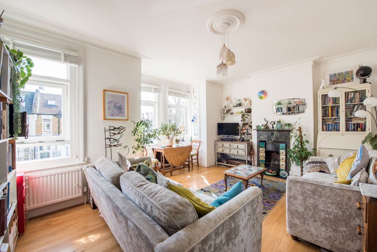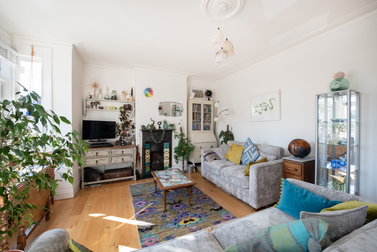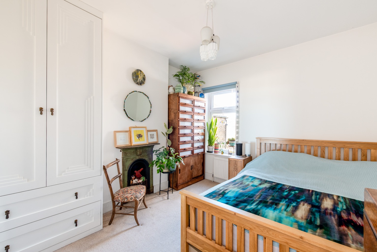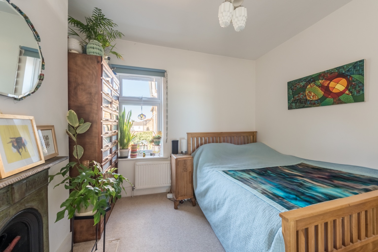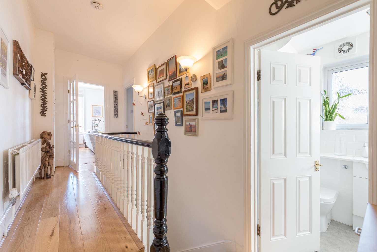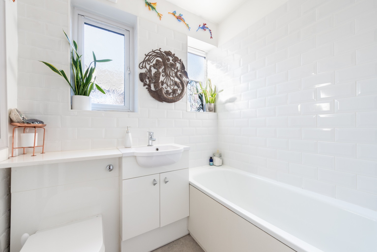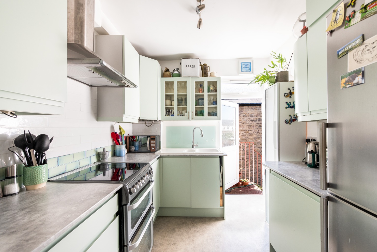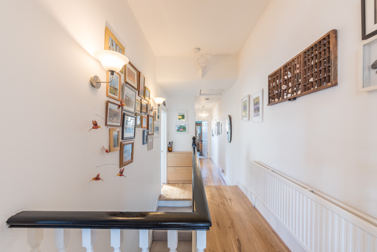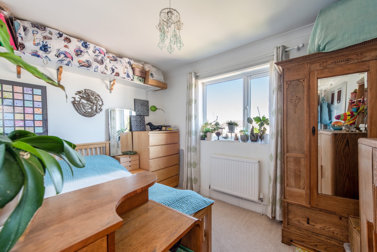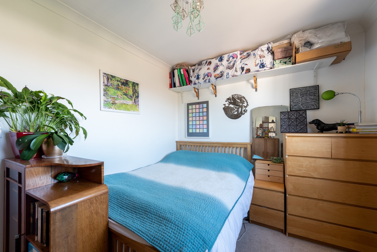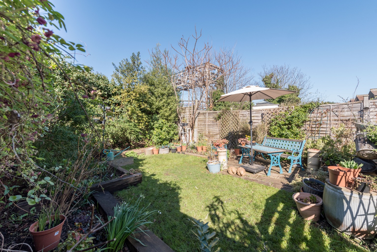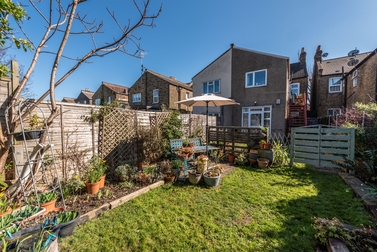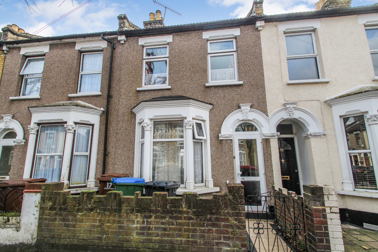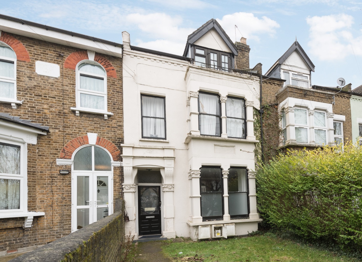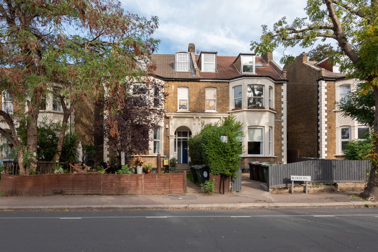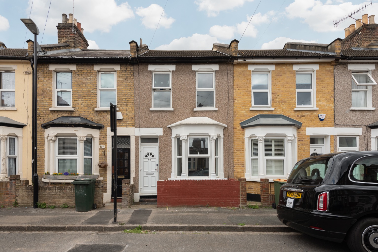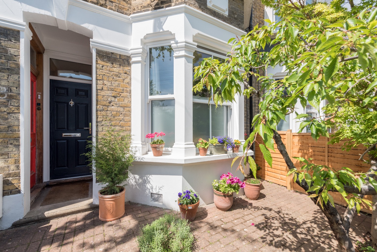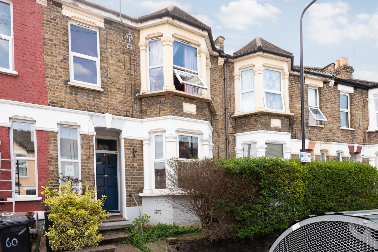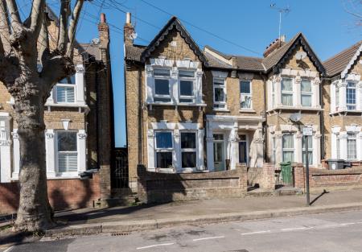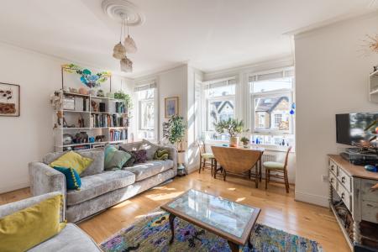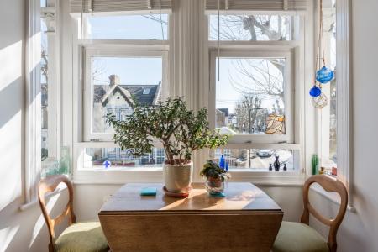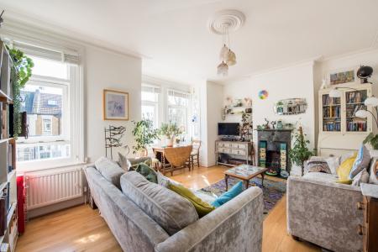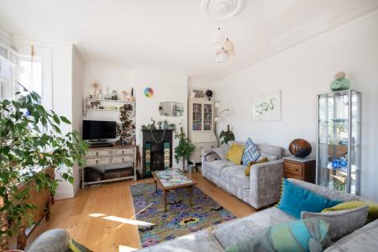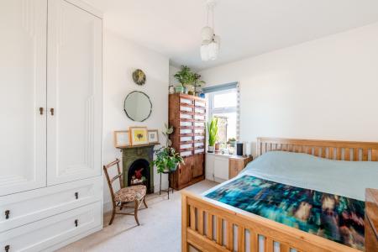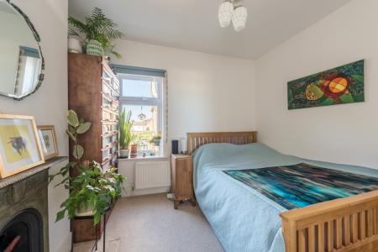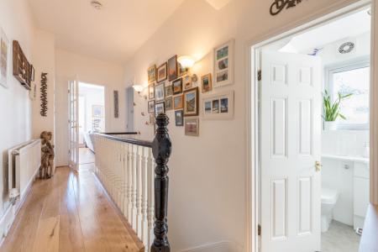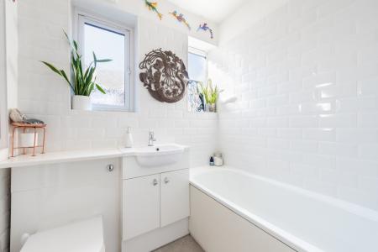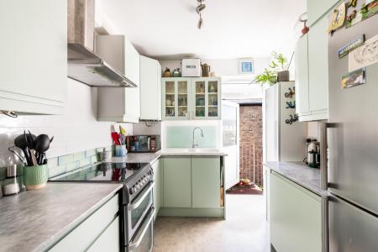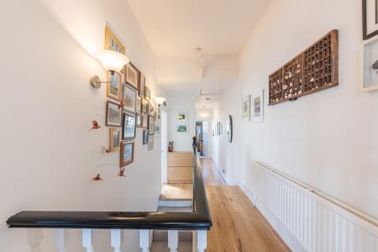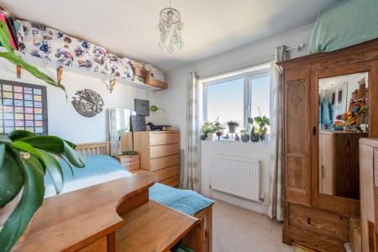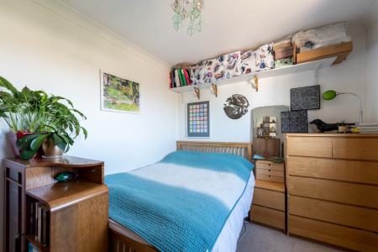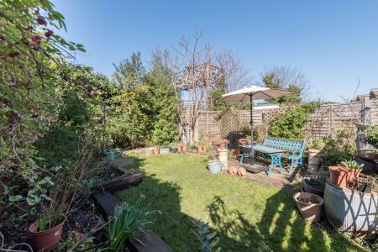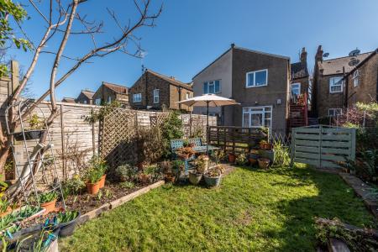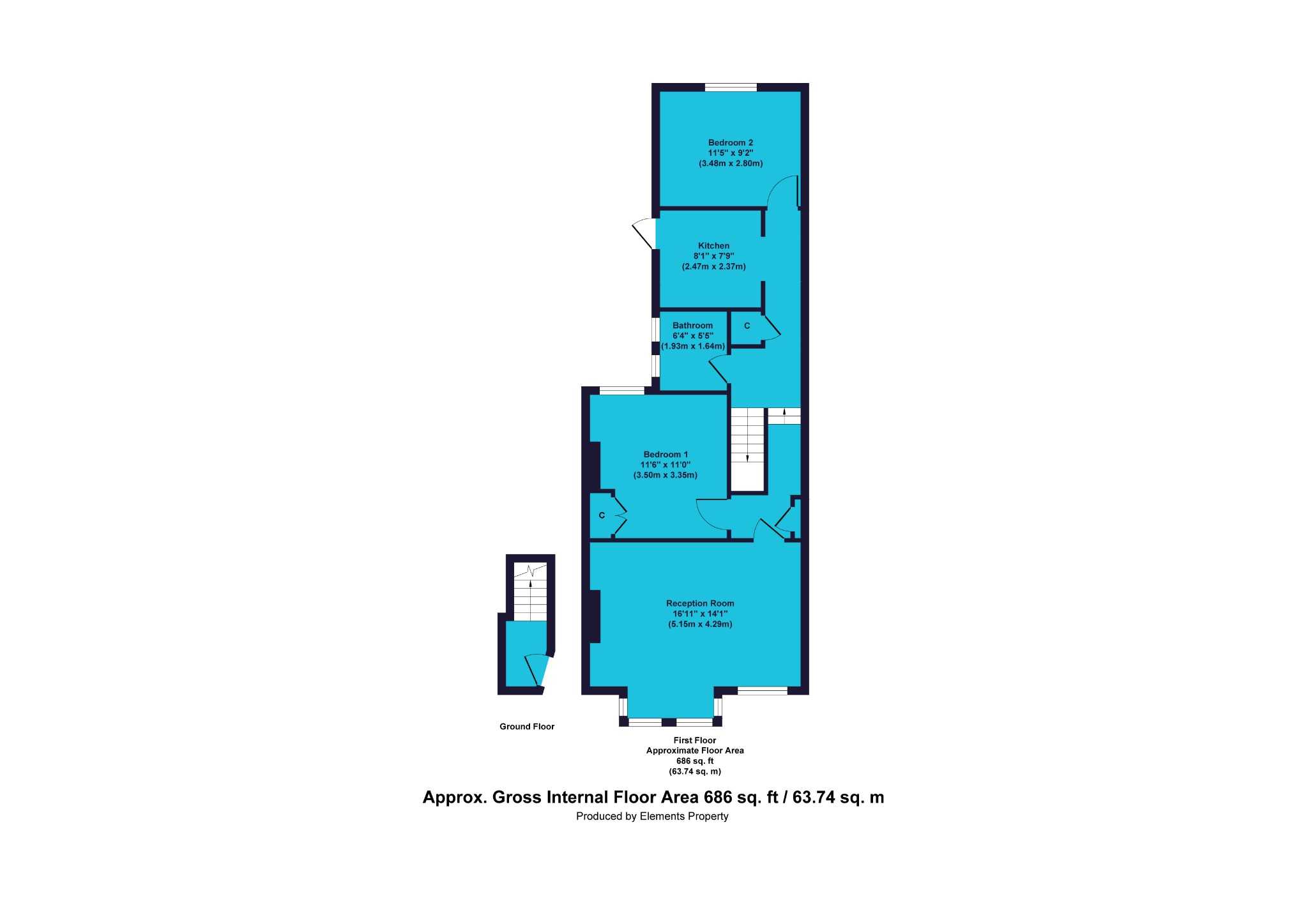- Two Bedroom Flat
- Period Conversion
- First Floor
- Short walk to Central Line Station
- Beautiful Reception Room
- Rear Garden
- Long Lease
- Close to Amenities
- Gas Central Heating
- EPC Rating - D
2 Bedroom Apartment for sale in London
Guide Price £450,000 - £475,000. With the local underground a short stroll away and an overground also within an easy walk, this gorgeous two bedroom flat for sale in Leytonstone is in a dream location. A perfect period conversion, this lovely end-of-terrace property comes with a private garden and spacious rooms, and is just a hop away from the bustling High Road.
Approaching from the street, you’ll note the paved, walled front yard and a side entrance providing one of two access points to your garden. The façade has retained its ornate concrete features, and within the covered front porch area you’ll see the original tiled floor and side walls creating a charming welcome into the property itself. Entering the communal front door with its lovely stained-glass, the gorgeous traditional tiled flooring continues into the hallway.
Arriving through your secure private door - also with stained glass feature - a small hallway at the foot of the stairs provides a handy place to store your coats and shoes. Walking up the beige carpeted stairs, we’ll head straight up the landing with its beautifuloak engineered wooden flooring to the rear room, which is your second bedroom.
Overlooking the garden, this great-sized space is full of natural light which is helped along with the neutral décor and beige carpet. The dimensions give you plenty of options for configuration, with room for a double bed or bunks if you have children in tow. There’s plenty of space for a double wardrobe, chest of drawers, perhaps a dressing table… or alternatively you could create a cosy guest room or office space, or double up to accommodate for both purposes with the addition of a fold-down sofa bed. Whatever your lifestyle requirements, this room and the flat as a whole gives you the space to meet
them.
Back in the landing and to your immediate right is your kitchen, which has been fully fitted with a wide range of plain wall and base units painted in ‘Theresa’s Green’, a bespoke Farrow and Ball shade, allowing plenty of space to store your crocks, pots and culinary goodies. The light lino floor and grey stone/concrete-effect worktops work well with the pastel colour, and the white walls and the white and green tiled splash-back tying the colour scheme together. There’s an integrated full-size dishwasher, room for your fridge-freezer and cooker, plenty of workspace and it could be easily freshened up if you wanted to put your own stamp on it. Through the external door here, you also have access down to your half of the large garden, which has been divided between you and your downstairs neighbours. Let’s take a look…
Head down the red staircase and up the path in your neighbour’s section, and then through the charming green gate into your beautiful west-facing garden, bordered by well-established hedges and shrubbery to offer plenty of privacy. Well-sized and well-tended, the garden is filled with plenty of plants and pretty flowers, which will bloom as the warmer weather arrives, and there’s a lawn which will take a table and chairs or alternative outdoor seating, plus even a barbeque on the small patio if you have visions of entertaining during the finer summer months. Thanks to its position, this gorgeous garden is bathed in sunlight from late morning right though to early evening, a real sun-trap to ensure you get your daily dose of vitamin D.
Entering back into the property via the kitchen, back on the landing to your right you’ll see a large cupboard which offers space for your washing machine, plus additional storage on the shelf above. A handy place to keep your cleaning products, or bedding and towels.
The next door you come to leads into the lovely, spa-like bathroom, kept bright and airy thanks to two windows on the opposite wall. The bathroom has been designed to make the most of the footprint while keeping everything super tidy and sleek. A large unit houses the toilet cistern and sink, with a handy cupboard built underneath the sink for keeping your toiletries out of sight. Alongside is your bath, complete with overhead shower and glass screen, and the white suite is matched with the neutral toned walls and the white subway tiles surrounding the bath and the wall above the unit.
Continuing to the front of the property, take the two additional steps up to the higher landing level, and to your right is the main bedroom of this two bedroom flat. Another great sized and bright room which will comfortable accommodate a king-size bed, there’s a built-in double wardrobe to one side of the chimney breast, with the other recess open for your chosen storage – another wardrobe, a chest of drawers… whatever you need to make it feel like home. The neutral colour scheme offers plenty of scope for some colour accents to personalise the atmosphere – a ready-to-move-in-to space that you can settle into quickly.
Finally, at the end of the landing, just ahead of another handy storage cupboard to your left, you’ll come to your large reception, spanning the full width of the property and giving you a stunning space to furnish according to your exact needs. Its super-generous footprint creates a truly airy ambience, which is further accentuated by the dual windows; one full height to the left, and an impressive box-bay window to the right – almost creating a natural division between two areas, which could be purposed as a dining space with table and chairs (or even an office area), with your living space centred around the bay. However, the real beauty of this room is the flexibility it offers – the current owners have placed their dining table in the bay recess, but a sofa or chaise longue would also work wonders here.
The chimney breast recesses offer opportunity for display, storage or your entertainments unit, without encroaching into the main living area. The room would comfortably take a large suite or two sofas, a coffee table and a variety of other items to turn it into your dream space for relaxing and entertaining without feeling crowded. Neutrally painted with the attractive engineered oak flooring flowing throughout from the landing, it’s a warm, welcoming space just waiting for your personal touch. A great finale to a wonderful two bedroom flat.
Located just off Leytonstone High Road, this lovely property is on the doorstep of a buzzing and popular area, filled with cafes, bars, restaurants and takeaways. All of your daily and weekly shopping needs can be easily met, and you also have good schools, GP surgeries, gyms and a Post Office on hand.
Situated a short walk from both Leytonstone High Road Station and Leytonstone Station for easy commutes, it’s also served by plenty of local bus routes and offers access to a variety of natural open spaces in the local neighbourhood.
What the seller says...
‘This flat has been my first home, haven and oasis of calm for 9 years. I have loved living here. The flat is in a great position on a great street lined with famous London Plane trees. The street does not experience high volumes of traffic and it has always been easy to find a parking spot at any time of day or night. Friendly, considerate and helpful neighbours all around.
Each room in the flat gets direct sunlight. The lounge is bathed in sunlight in the morning, the bathroom and kitchen get the early afternoon sun and both bedrooms get the afternoon and evening sun. The flat is not overlooked by other buildings at the back meaning beautiful sunset skies and New Year’s Eve firework displays can be seen from the both bedrooms.
My favourite room is the lounge – in spring and summer, most of what I see from the bay window is the majestic plane tree and is beautiful huge leaves which provides a sense of seclusion and privacy and an immediate connection with nature.
The garden is west facing meaning it gets a lot of sunshine from late morning through to early evening. It is a real suntrap perfect for outdoor relaxing, working, dining and entertaining. I designed the garden myself with shrubs and plants that flower at different times during the year using the railway sleepers as a nod to the tube behind the garden. I purposefully included evergreen plants to keep some colour through the winter months.
The location of the flat is perfect for those who want to be close to public transport. Leytonstone Central Line tube station is a few minutes’ walk away at the end of the street, Leytonstone overground station is a 10 minute walk in the other direction and there are multiple buses a 5 minute walk away on Leytonstone High Road. Making the most of the city’s nightlife knowing home is only a short walk from the tube has been a real bonus. For me, having the tube run along the bottom of the garden has been a novelty that not many Londoners get to experience.
Leytonstone has changed a lot for the better in the time I have lived here. There are now multiple excellent places to eat and drink with cuisine from all over the world. Particular shout out to Red Camel Afghan cuisine on Leytonstone High Road, Papi’s Munchies Italian Pizza in the North Star Pub, the famous Singburi Thai restaurant and Zaxx Korean on Francis Road. There are too many lovely pubs to mention! If you like independent local shops then Stone Mini Market is an absolute delight and literally round the corner offering very local produce, refills, craft beers and wine, zero waste, vegan foods and organic fruit and veg. The annual Leytonstone Arts Trail and jumble trails are great community events. There is a real community to get involved with in Leytonstone if you choose to.
Surrounded by great open spaces.
Hop on the central line to parts of Epping Forest, have a lovely long walk and pub lunch then hop back on the tube to get home. Wanstead flats and Hollow Ponds are great spaces of walking with or without a dog. The bluebells in Wanstead Park are delightful every spring. I no longer need to be in London for work so feel it’s time for me to move to a smaller city but this flat, and Leytonstone have really helped me make the most of everything the glorious city of London has to offer. I shall really miss it’.
These property particulars have been prepared by Trading Places Estate and Letting Agents under the instruction of the owner and shall not constitute an offer or the basis of any contract. They are created as a general guide and our visit to the property was for the purpose of preparing these particulars. No form of survey, structural or otherwise was carried out. We have not tested any of the appliances, services or connections and therefore cannot verify them to be in working order or fit for the purpose. This includes heating systems. All measurements are subject to a margin of error, and photographs and floorplans are for guidance purposes only. Fixtures and fittings are only included subject to arrangement. Reference made to the tenure and where applicable lease term is based on information supplied by the owner and prospective buyers(s) must make their own enquiries regarding all matters referred to above.
Important Information
- This is a Leasehold property.
- This Council Tax band for this property is: B
Property Ref: 10044_139536
Similar Properties
Wragby Road, Leytonstone, London, E11 3LD
3 Bedroom Terraced House | Guide Price £450,000
GUIDE PRICE £450,000 - £500,000. This three-bedroom Victorian terraced house, positioned on an increasingly popular part...
Hainault Road, London, Greater London, E11 1EH
3 Bedroom Ground Floor Flat | Guide Price £450,000
Guide Price £450,000 - £475,000. Offered with no onward chain, this period conversion flat consisting of three bedrooms...
Bulwer Road, Leytonstone, London, E11 1BX
2 Bedroom Flat | Offers in excess of £450,000
Situated in Bulwer Road, an attractive tree-lined street, this chain free two bedroomed flat occupies the first floor of...
Tavistock Road, Stratford, London, E15 4EP
2 Bedroom Semi-Detached House | Guide Price £475,000
Two bedroom terrace house for sale in Stratford – two reception rooms, two double bedrooms, stylish kitchen and bathroom...
Twickenham Road, Leytonstone, London, E11 4BN
2 Bedroom Ground Maisonette | Guide Price £475,000
Guide Price £475,000 - £500,000. A superb two bedroom ground floor maisonette with a large designer kitchen and private...
Newport Road, Leyton, London, E10 6PJ
2 Bedroom Ground Maisonette | Guide Price £475,000
Guide Price £475,000 - £500,000. This beautifully presented ground floor, two bedroom Abrahams flat lies in the heart of...

Trading Places (Leytonstone)
Leytonstone, London, E11 1HE
How much is your home worth?
Use our short form to request a valuation of your property.
Request a Valuation
