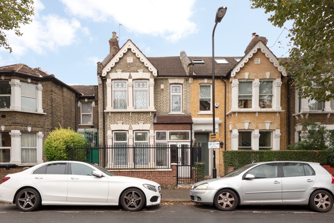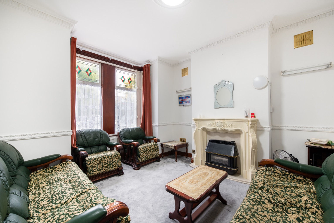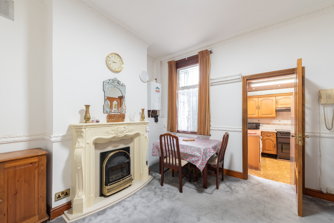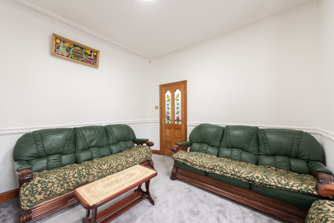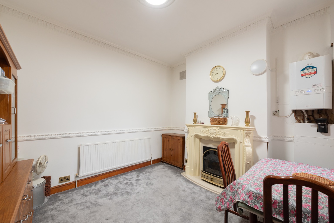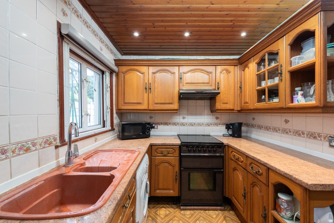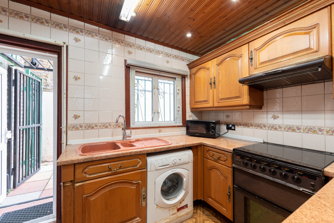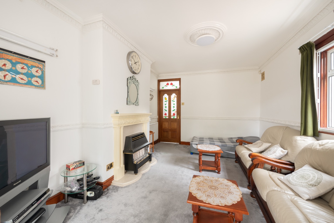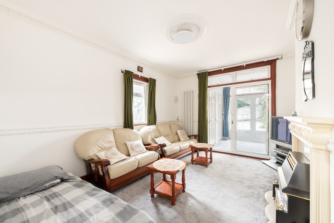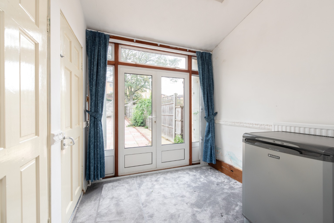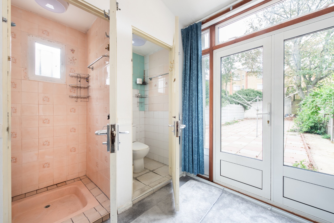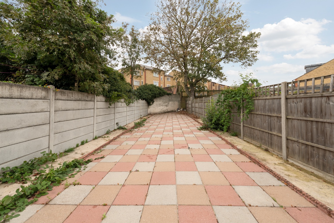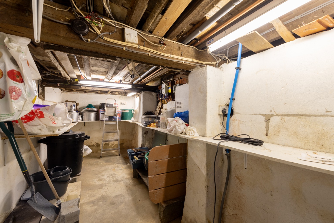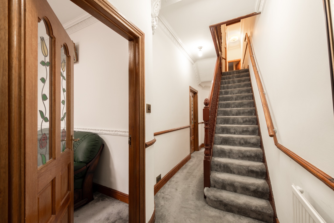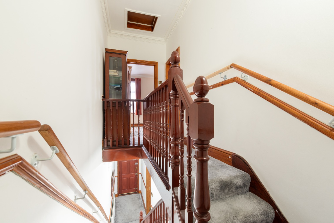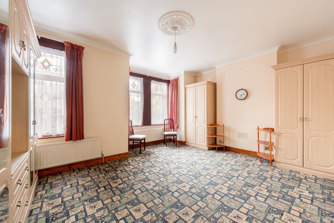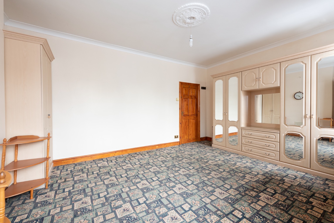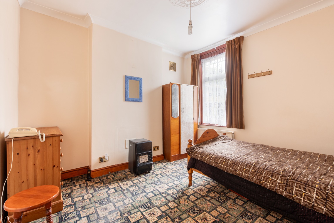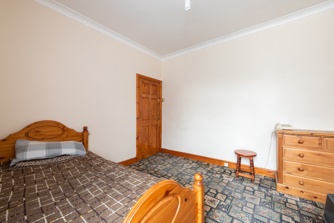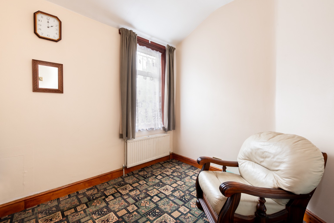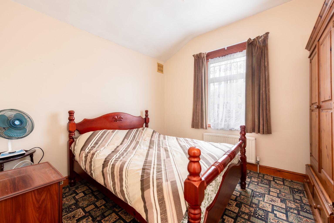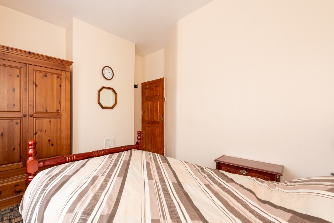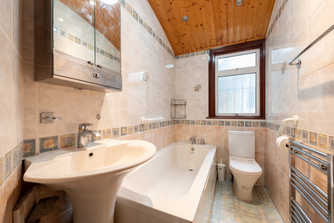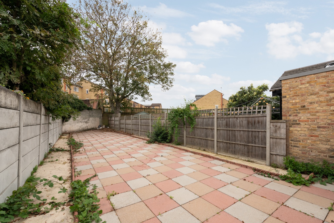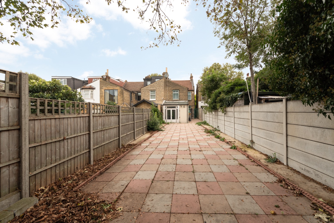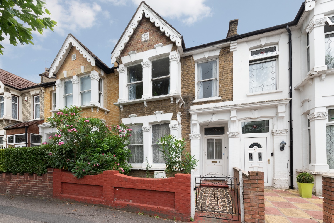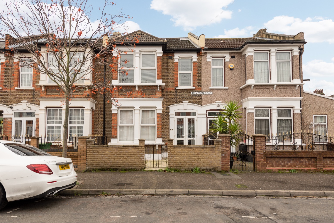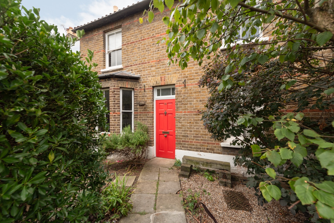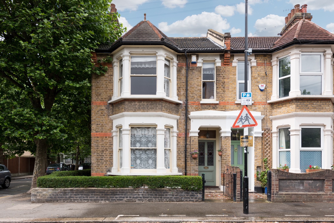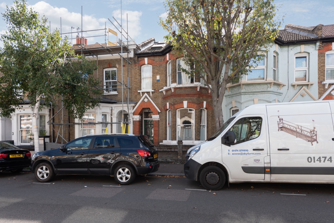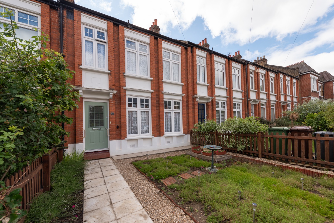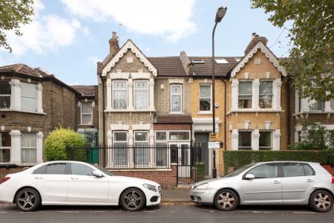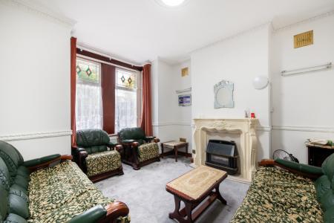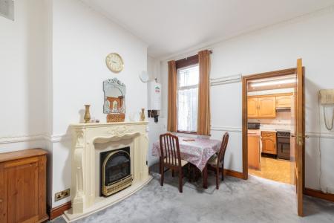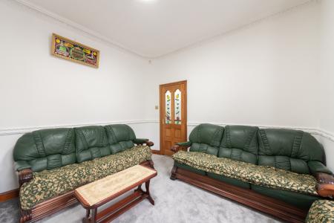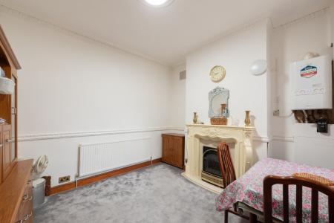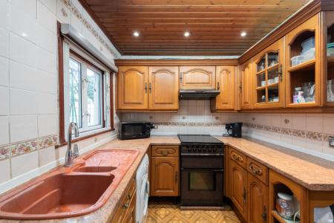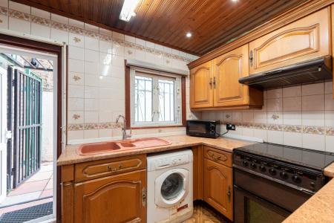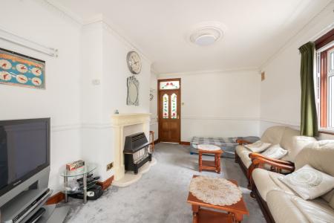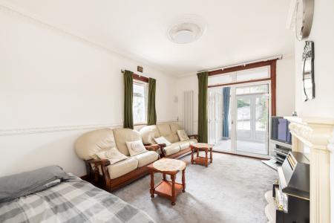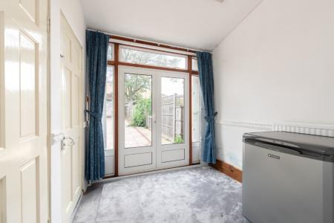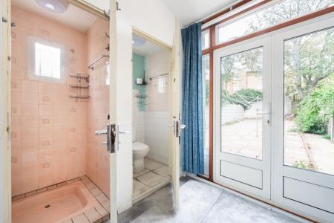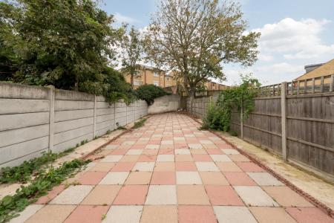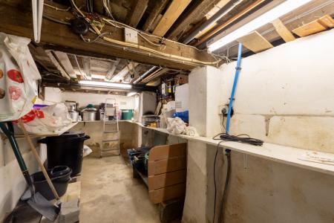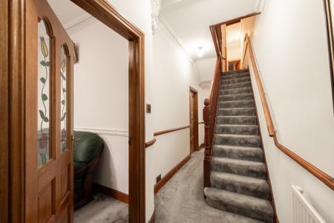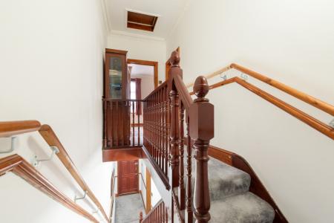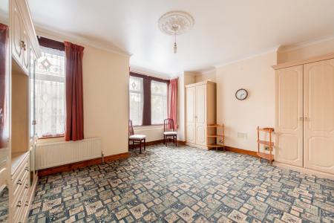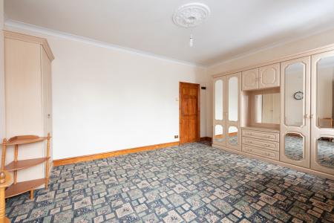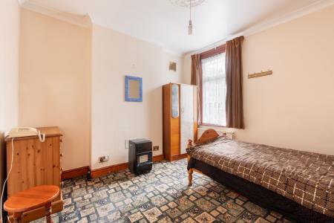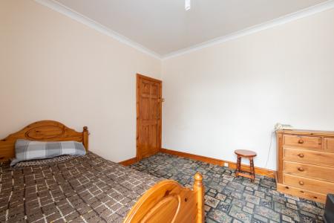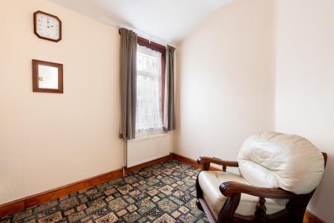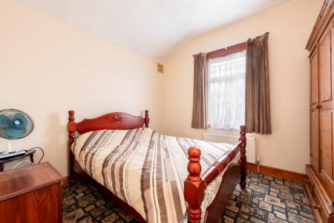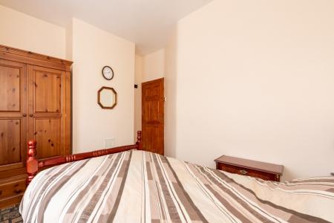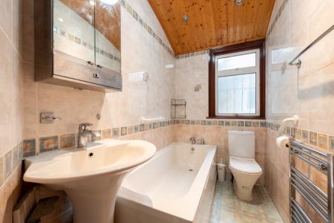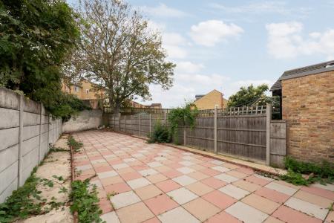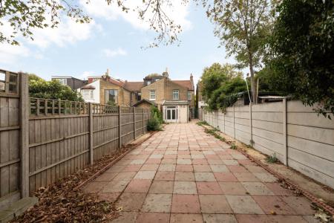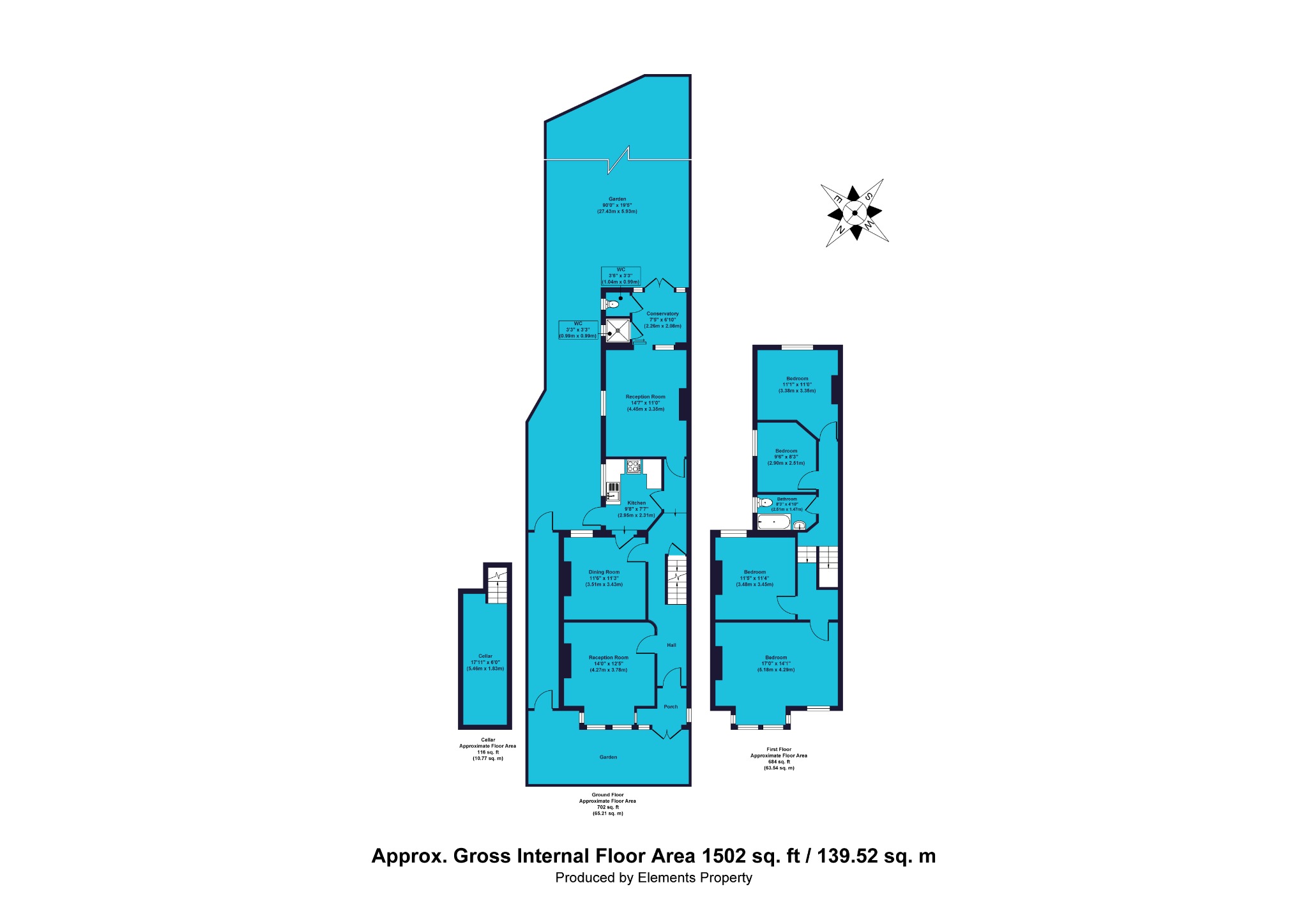- Four Bedroom House
- End Of Terrace
- Three Receptions
- Two Bathrooms
- Chain Free
- Good Location
- Requires Modernisation
- Spacious Throughout
- Freehold
- EPC Rating - E
4 Bedroom End of Terrace House for sale in London
A spacious four bedroom end of terrace house for sale in the popular area of Leytonstone: well known for its exceptional amenities. Accommodation includes three generous reception rooms and a conservatory on the ground floor, along with four large bedrooms on the first floor and a large rear garden to make this a fabulous family home. This attractive home built in the Victorian period sits on a quiet residential street alongside similar properties to provide a sense of refined urban living. There’s a host of original architectural features including a full-height squared bay with stone mullions and embossed leaf designs, headers with carved keystones and a gable above with decorative barge boards and an inset rose motif plaque. All the windows in the frontfaçade are double glazed with Queen Anne style leaded glazing and stained glass highlights. There’s a small front garden with a wrought iron fence accessed via two gates, one of which leads to the glazed front porch and the other to the side access. From the porch you enter a hallway which retains some wonderful original features that extend to the first floor landing. Woodwork has been finished in a rich oak stain and each of the reception rooms are accessed via a part glazed timber panel door with floral themed stainedglass. There’s a mink grey carpet, which again, extends to the reception rooms, walls are finished in light cream - as with all of the reception rooms and bedrooms - and there’s a large central heating radiator. The first door to the left takes you into the front reception room which benefits from the large bay window. There are high ceilings, a ceiling rose and more original coving with a leaf design. This is a large room with space for settees and armchairs and the alcoves either side of the chimney breast would be the ideal locations for bookcases or display furniture. There’s a rococo style fire surround with an inset coal effect fireplus a large radiator set into the bay window. Back to the hall and next on the left is the second reception room, which would make an ideal dining room with its direct access to the kitchen. Decoration follows the theme of the first reception room, including coving and a matching fireplace. A window looks down the length of the side return to the rear garden and there’s a radiator for cosy family meals. Through the door directly into the kitchen this can also be accessed by another door from the hall. The U-shaped kitchen layout provides extensive worktop space, including a large 1 ½ bowl inset resin sink. Base and wall timber cabinets are finished with a raised cathedral archpanel, there’s plumbed-in space for a washing machine and a free-standing oven with extractor above. Walls are fully tiled including floral design borders, and the ceiling is timber tongue and groove. There’s a window and a glazed exterior door out to the side return area of the garden. Back to the hall next and through the door at the very end leading to the third reception room – another large space, ideal as a second lounge, entertaining space or playroom – complete with another traditional style fireplace and two radiators to guarantee that this will be a comfortable space. A window looks out to the side garden and a wide sliding patio door opens to the rear conservatory. The conservatory provides usefulextra living space and has full width French doors leading out to the rear garden. This room also provides access to a downstairs toilet and a small separate shower room. The large south-east facing rear garden is fully paved for low maintenance, or for the more enthusiastic gardener there’s potential here to create a fabulous garden with room for outdoor entertaining, a children’s play area and even a vegetable patch. There are tall fences to allthree sides for privacy and security.
Back to the hallway now and before heading upstairs, note the door leading to the large useful cellar which has power and light to maximise the practicality of the space. Upstairs now to the large split-level landing and the first room straight ahead is bedroom three which looks out tothe rear garden. This is a comfortable double room with space for a double bed, a chest of drawers and wardrobes.
Back to the landing and on the right is bedroom four, which would make an ideal children’s bedroom, nursery or study. The window looks to the side garden and there’s a radiator below.
The next room is the family bathroom which has a three piece suite comprising of a WC, bathtub and pedestal basin. Walls are fully tiled with complementary shades of marble-effect tiles above and below a border of smaller, patterned tiles. The ceiling is varnished tongue and grooveand there’s a heated, chrome towel rail.
Next, a small set of additional steps takes us to the upper level of the landing where there’s space for additional free-standing storage. The first door, to the right, takes you into bedroom two, a spacious double room able to accommodate a comfy double bed as well as bedside cabinets,chests of drawers and wardrobes. Some of the grandeur of the ground floor has been carried through to this room with simplified coving and an ornate ceiling rose.
The last room is the large, bright main bedroom which receives abundant natural light from the bay window and a second window above the front door. The room has an extensive array of built-in storage, which could be retained or replaced with a series of stylish free standingpieces. There’s room for a double bed, wardrobes and any additional storage furniture you may require. The bay window would be the perfect location for a comfortable armchair or chaise longue to form a reading area or could equally house a large dressing table with views out to the street and beyond. Once again, the prominence of this room is highlighted by the coving and impressive ceiling rose. There are also two large radiators, one below each window.
This popular area of Leytonstone has a quiet community feel but is blessed with exceptional amenities on the doorstep. The property is on a quiet residential street but has easy access to all the services offered by Church Lane and Leytonstone High Road, including bars, restaurants, shops and supermarkets. Close by are exceptional hospitality businesses such as the quirky Mammoth Tap, Leytonstone Tavern, The Olive Restaurant, E11 Coffee Garden and La Rioja London tapas restaurant. The area is well served by public transport, with Leytonstone HighRoad overground station and Leytonstone Central Line underground station both being just a five minute walk. The nearest bus stop is less than a two minute walk and there’s easy access to the A12 which will get you to the North Circular and M11 in just a few minutes. There are good schools close by, including the George Tomlinson Primary school and the popular Buxton School which caters for ages from nursery through to secondary. If you’re keen on more active pursuits, some of London’s best green spaces are just a short walk, including Wanstead Flats and Leyton Flats, with Hackney Marshes, Queen Elizabeth Olympic Park and Walthamstow Wetlands nature reserve within easy reach.
MATERIAL INFORMATIONTenure – FreeholdCouncil tax band – E
These property particulars have been prepared by Trading Places Estate and Letting Agents under the instruction of the owner and shall not constitute an offer or the basis of any contract. They are created as a general guide and our visit to the property was for the purpose of preparing these particulars. No form of survey, structural or otherwise was carried out. We have not tested any of the appliances, services or connections and therefore cannot verify them to be in working order or fit for the purpose. This includes heating systems. All measurements are subject to a margin of error, and photographs and floorplans are for guidance purposes only. Fixtures and fittings are only included subject to arrangement. Reference made to the tenure and where applicable lease term is based on information supplied by the owner and prospective buyers(s) must make their own enquiries regarding all matters referred to above.
Important Information
- This is a Freehold property.
- This Council Tax band for this property is: E
Property Ref: 10044_251092
Similar Properties
Harold Road, London, Greater London, E11
4 Bedroom Terraced House | Guide Price £775,000
Guide Price £775,000 - £825,000. Offered with no onward chain, this fabulous four bedroom house for sale in Leytonstone...
Hampton Road, London, Greater London, E11 4BZ
4 Bedroom Terraced House | Guide Price £775,000
GUIDE PRICE - £775,000-£825,000 - This beautifully presented modern terrace house with four bedrooms, set over three flo...
Browning Road, Leytonstone, London, E11 3AR
2 Bedroom Detached House | Guide Price £775,000
Charming two bedroom extended cottage for sale in Bushwood – two reception rooms, conservatory, cottage garden, parking...
Montague Road, Leytonstone, London, E11 3EN
3 Bedroom End of Terrace House | Guide Price £800,000
A spacious end of terrace three bedroom house for sale in the delightful community of Leytonstone. With exceptional orig...
Ferndale Road, Leytonstone, London, E11 3DW
4 Bedroom Terraced House | Guide Price £800,000
Guide Price - £800,000-£850,000 - A spacious mid-terrace four bedroom house for sale, chain free, in the lovely sought a...
Forest Drive East, Leytonstone, London, E11 1JX
3 Bedroom Terraced House | Offers in excess of £800,000
Three bedroom house for sale in Upper Leytonstone – spacious reception room, fabulous dining kitchen, large garden, styl...

Trading Places (Leytonstone)
Leytonstone, London, E11 1HE
How much is your home worth?
Use our short form to request a valuation of your property.
Request a Valuation
