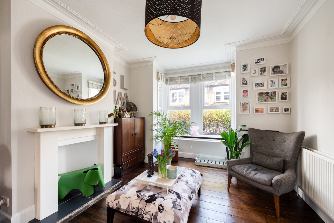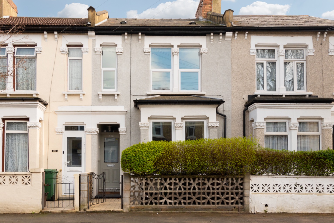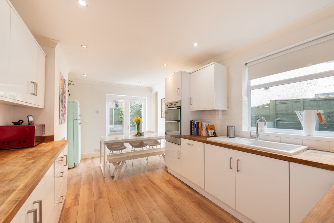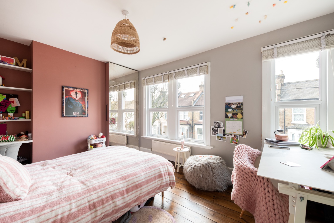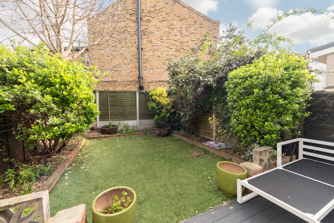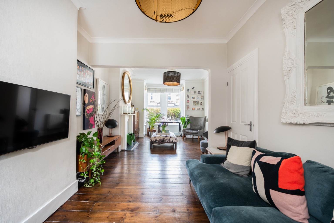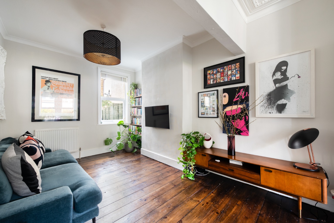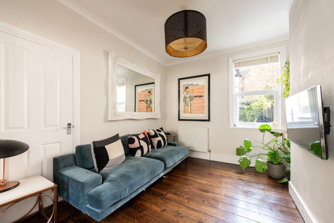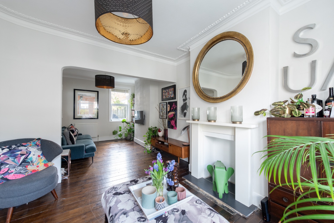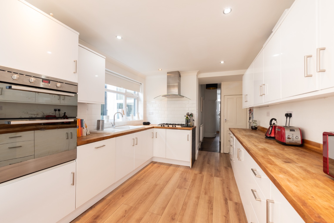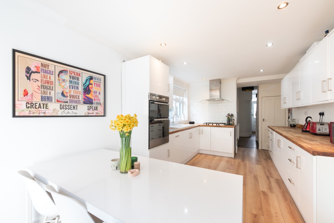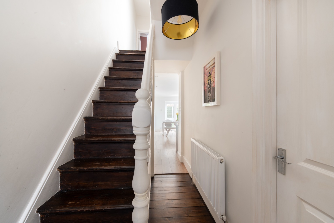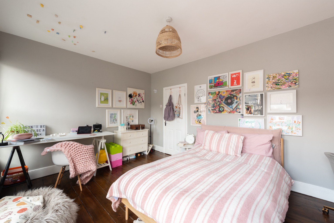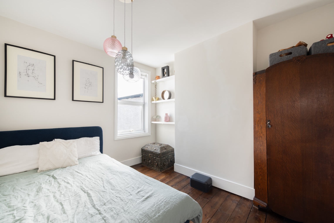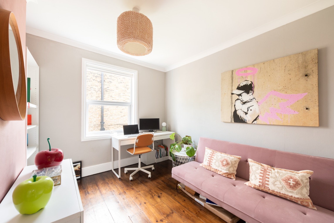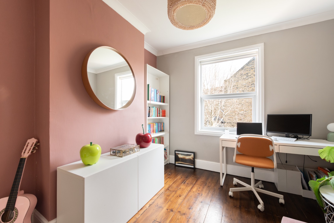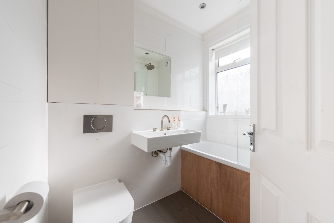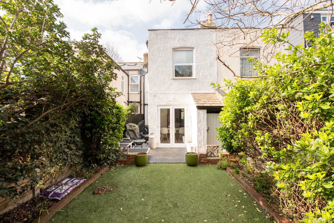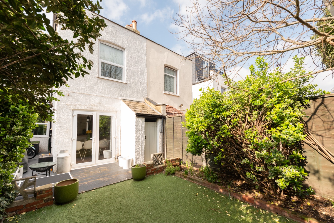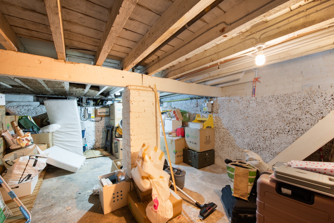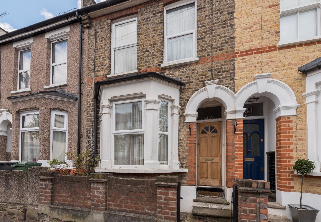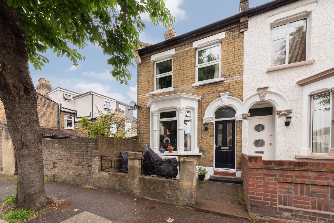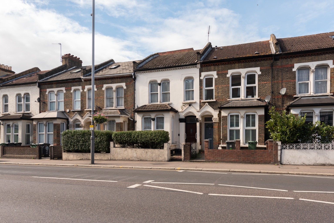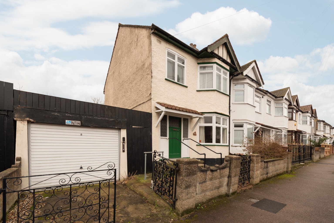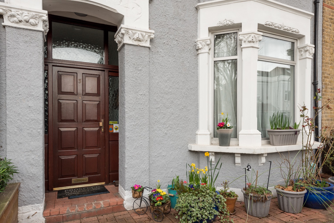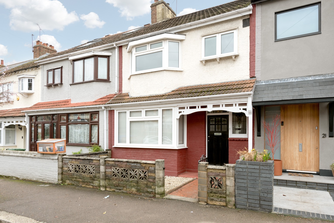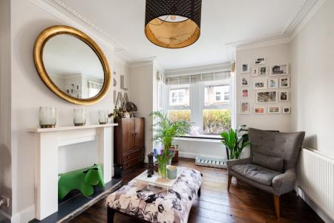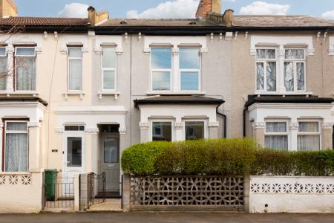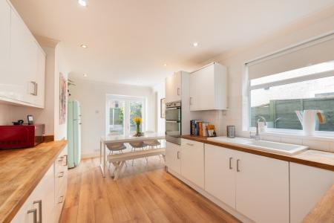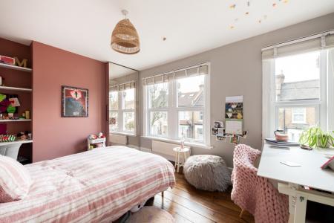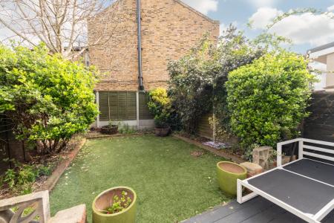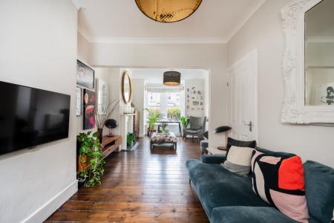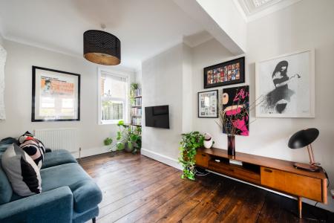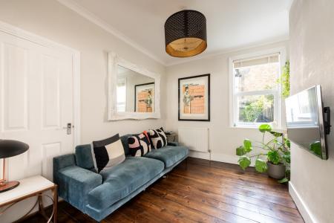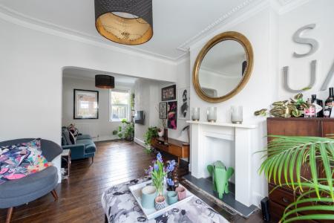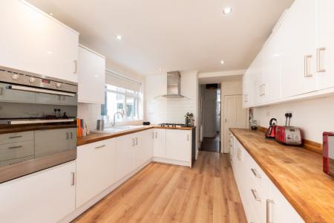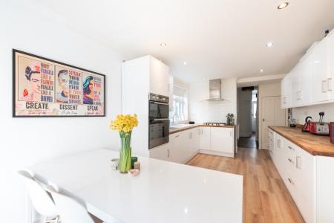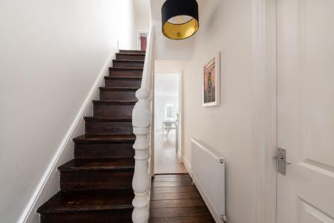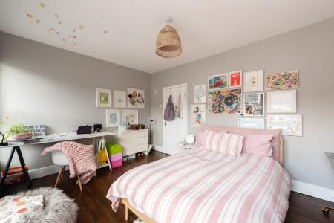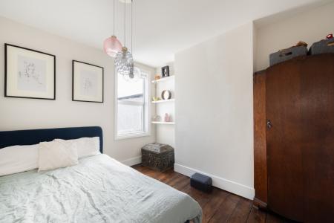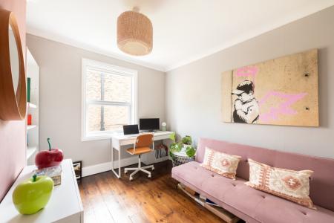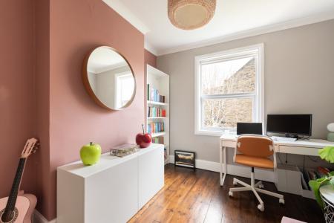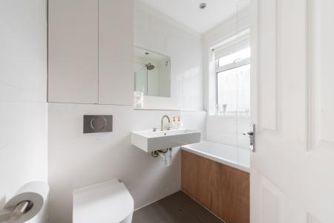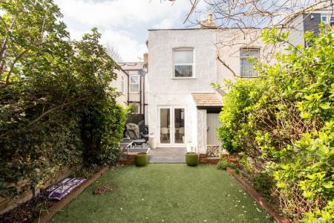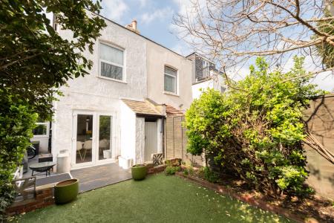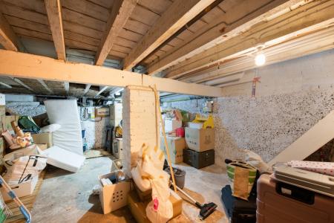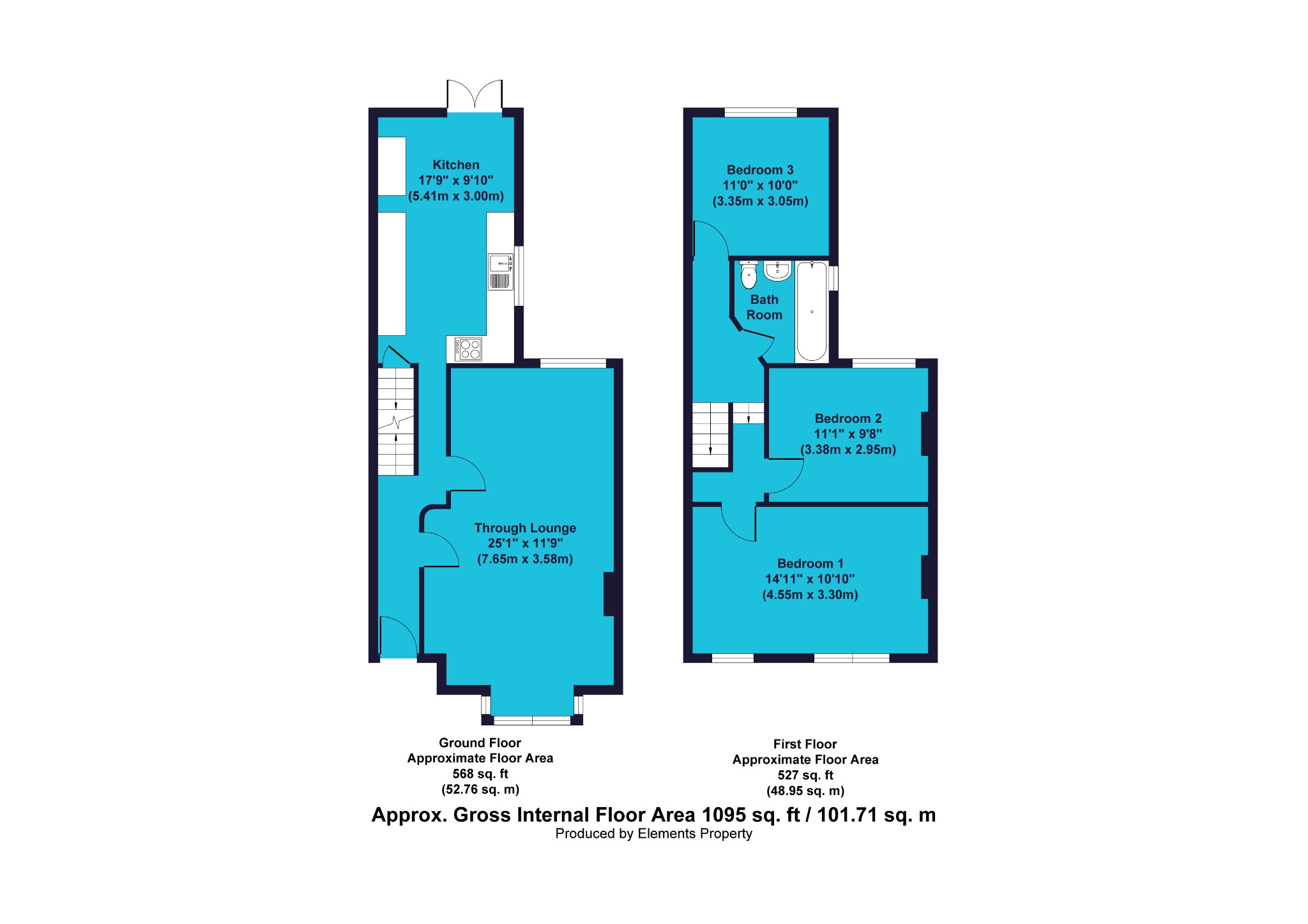- Three Bedroom Terraced House
- Through Lounge
- Kitchen/Diner
- Gas Central Heating
- Cellar
- Chain Free
- First Floor Bathroom
- Double Glazed
- Freehold
- EPC Rating D
3 Bedroom Terraced House for sale in London
A well maintained, spacious three bedroom terrace house with original features, offered for sale chain-free. There’s a large through lounge, a kitchen diner with access to the rear garden, three double bedrooms, a family bathroom and a cellar. Leytonstone is a popular area, offering exceptional local amenities and travel links. This attractive property is located on a quiet street with residents-only parking and retains original architectural details inside and out. The front porch is accessed via a small garden and the front door leads into a bright hallway with a radiator, modern white decoration and high quality hardwood flooring which features throughout the house. To the right is the impressive lounge with its bay window to the front and a second window looking out to the rear garden. There’s an attractive fireplace and space for a flexible layout, subject to your family requirements.
At the end of the hallway is the stylish kitchen-diner, which also provides access to the large storage cellar with power and lighting. The kitchen boasts a large array of base and wall cabinets in a white gloss finish with modern chrome handles, complemented by long runs of high quality solid timber worktops. There’s also a gas hob with a glass and stainless steel extractor above and a double, high level integrated oven. There’s a window to the side and the spacious dining area has French doors leading out to the rear garden. The southeast facing garden has a decked terrace leading to a lawned area and borders with mature shrubs.
Up the stairs there’s a split-level landing providing independent access to all the first floor rooms. Straight ahead is a double bedroom overlooking the rear garden and to the right is the contemporary family bathroom, which features a three piece bathroom suite including a W.C., wall-mounted hand basin and a bathtub with a glazed screen and shower above. On the upper level of the landing there’s another double bedroom to the left, which looks out to the rear garden.
At the end of the landing is the large master bedroom, spanning the full width of the property, with plenty of natural light and ample space for a king size bed, vanity and occasional furniture.
Leytonstone is a lively community offering excellent amenities on your doorstep. The area is well served by public transport, including underground (Leytonstone – Central line) and overground services (Leytonstone High Road). There are good schools close by and Leytonstone High Road, with its many shops and other amenities, is just a five minute walk. There are growing number of independent shops and hospitality venues within a short walk including Arch Deli, Filly Brook, Unity Café, Heathcote and Star pub, Titanic Kitchen, the Mammoth Tap and Back to ours. Leyton Mills Retail Park and Westfield Stratford are nearby with large supermarkets andother retail outlets Hackney Marshes, Wanstead Flats and Walthamstow Wetlands nature reserve are also within easy reach.
To view this property, please contact a member of our friendly and helpful team of property professionals.
MATERIAL INFORMATIONTenure – FreeholdCouncil tax band – C
These property particulars have been prepared by Trading Places Estate and Letting Agents under the instruction of the owner and shall not constitute an offer or the basis of any contract. They are created as a general guide and our visit to the property was for the purpose of preparing these particulars. No form of survey, structural or otherwise was carried out. We have not tested any of the appliances, services or connections and therefore cannot verify them to be in working order or fit for the purpose. This includes heating systems. All measurements are subject to a margin of error, and photographs and floorplans are for guidance purposes only. Fixtures and fittings are only included subject to arrangement. Reference made to the tenure and where applicable lease term is based on information supplied by the owner and prospective buyers(s) must make their own enquiries regarding all matters referred to above.
Important Information
- This is a Freehold property.
- This Council Tax band for this property is: C
Property Ref: 10044_304507
Similar Properties
Barfield Road, London, Greater London, E11 3AF
3 Bedroom Terraced House | Guide Price £650,000
This lovely mid-terrace three bedroom house is conveniently located in the Bushwood area of Leytonstone E11, a mere five...
Matcham Road, London, Greater London, E11
3 Bedroom End of Terrace House | Offers in excess of £650,000
This spacious end of terrace three bedroom house lies in the heart of the lovely neighbourhood of South Leytonstone, on...
High Road Leyton, Stratford, London, E15 2BY
4 Bedroom Terraced House | Guide Price £650,000
Guide Price £650,000 - £700,000. This large mid-terrace four bedroom house is ideally located on the border of Leyton an...
Matlock Road, Leyton, London, E10 6DJ
3 Bedroom End of Terrace House | Guide Price £675,000
Spacious three bedroom end of terrace house in popular Leyton – large reception room, garden and garage, potential for d...
Malvern Road, Leytonstone, London, E11 3DJ
3 Bedroom Terraced House | Guide Price £675,000
Guide Price £675,000 - £725,000. This beautifully presented, mid-terrace three bedroom house in Leytonstone is an attrac...
Beacontree Road, London, Greater London, E11 3AX
3 Bedroom Terraced House | Guide Price £675,000
Guide Price £675,000 - £725,000. This beautiful mid-terrace three bedroom house in Leytonstone, recently fully repainted...

Trading Places (Leytonstone)
Leytonstone, London, E11 1HE
How much is your home worth?
Use our short form to request a valuation of your property.
Request a Valuation
