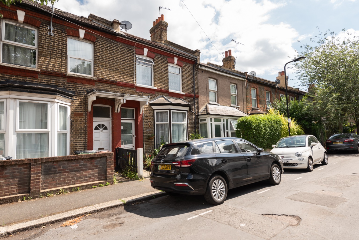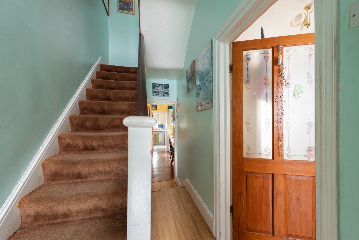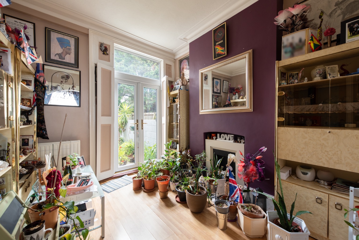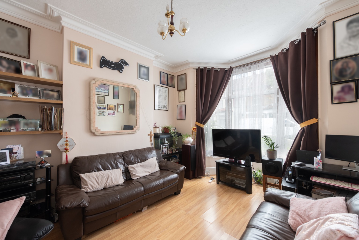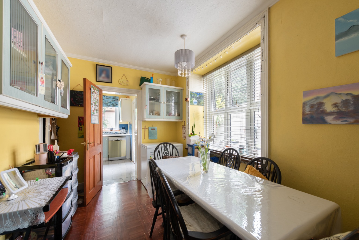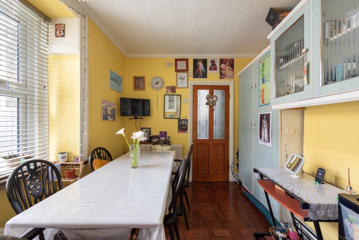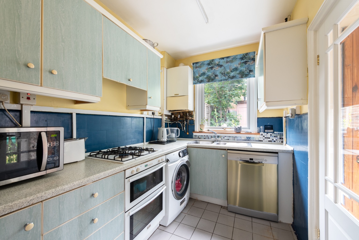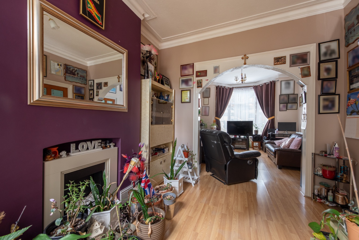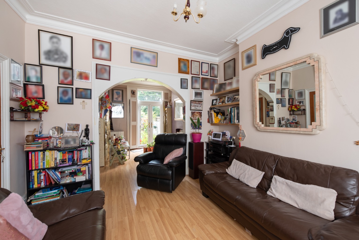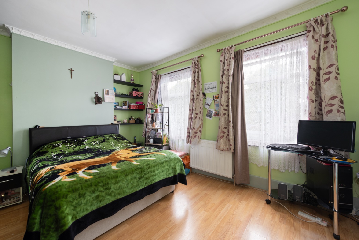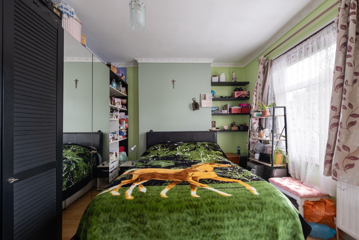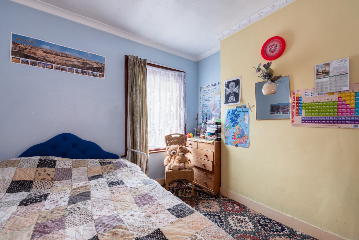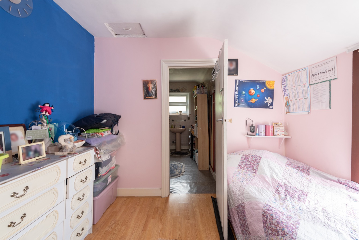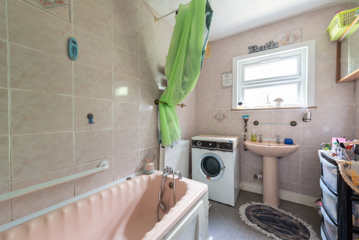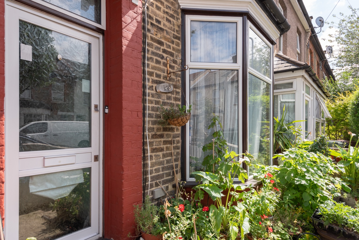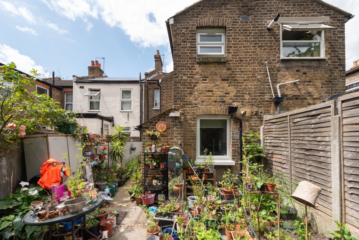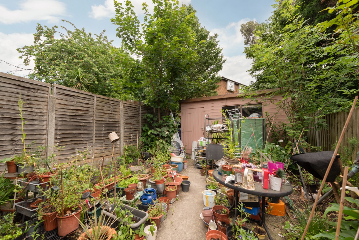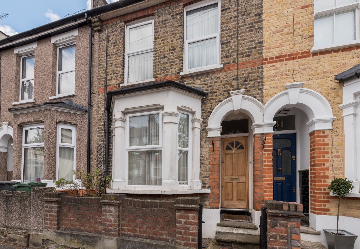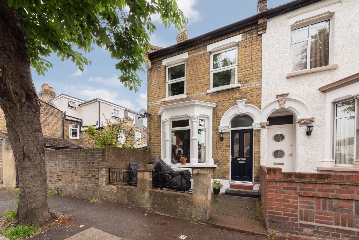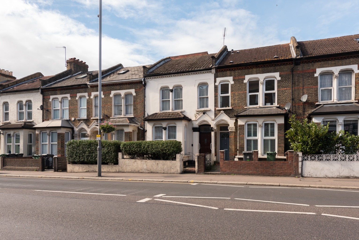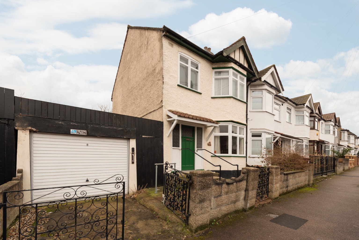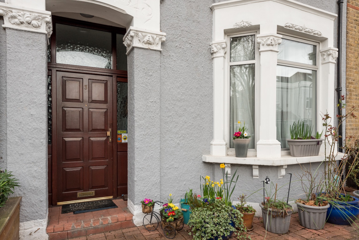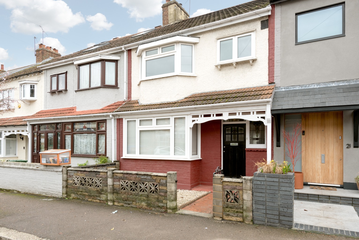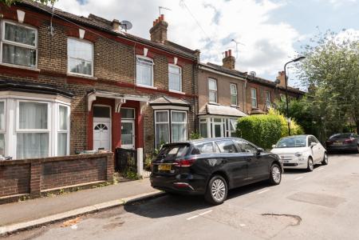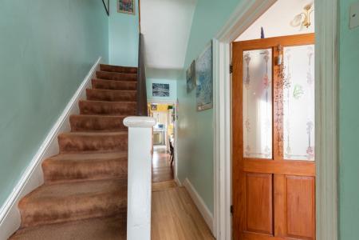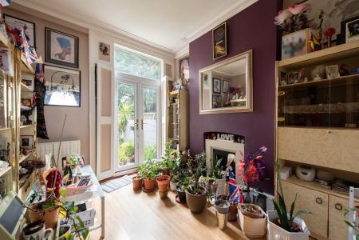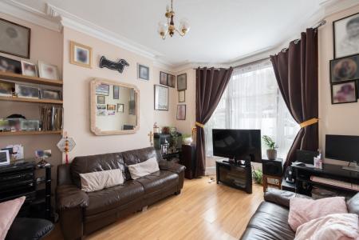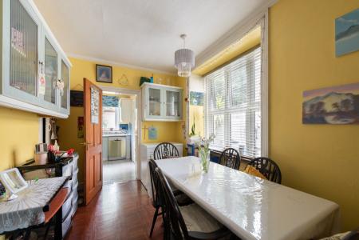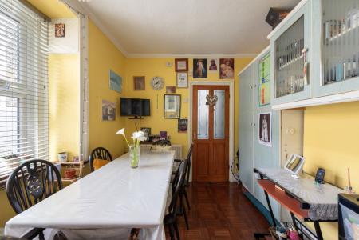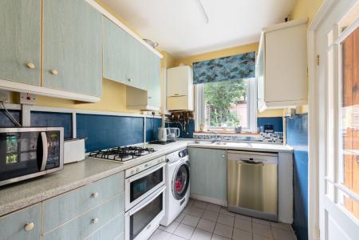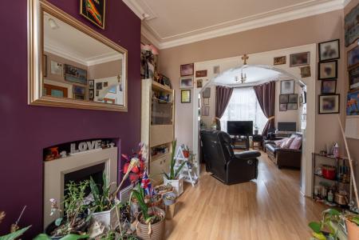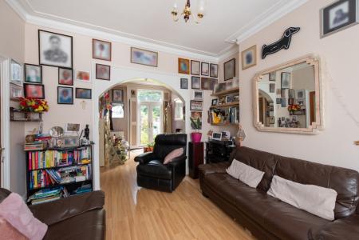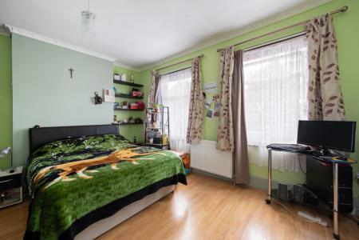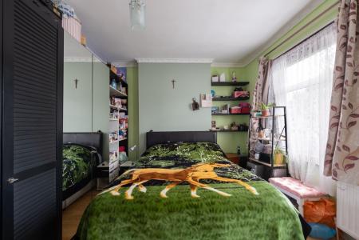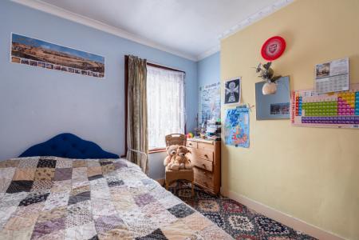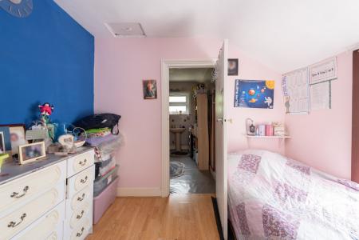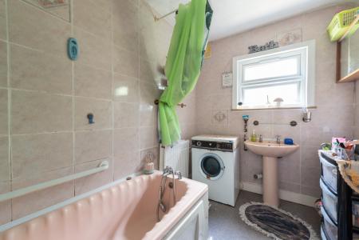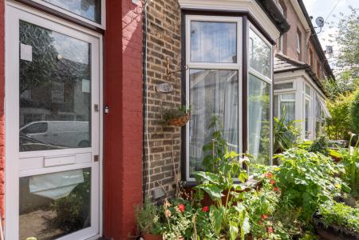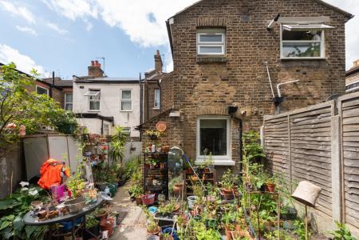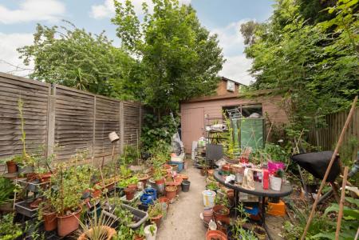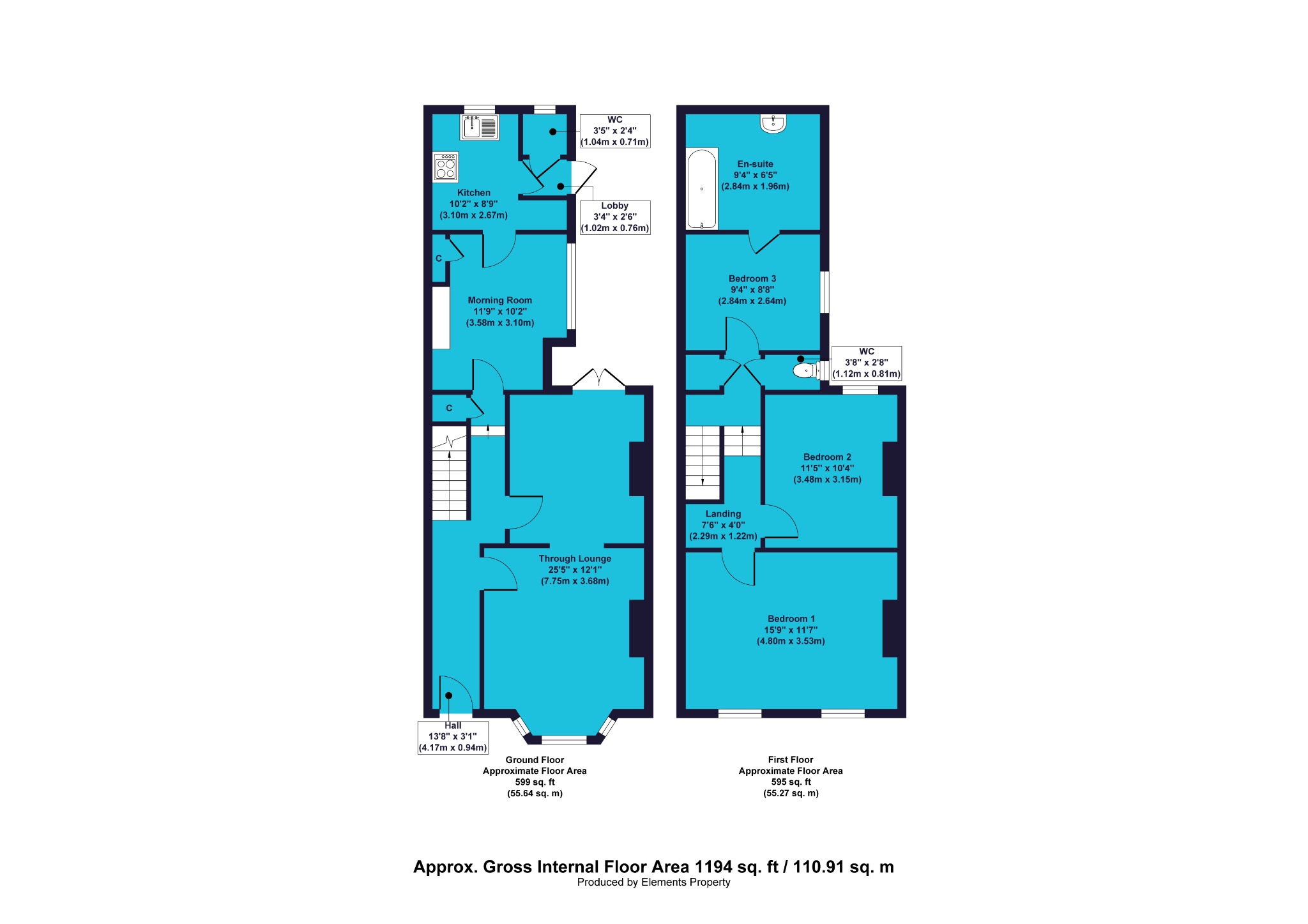- Three Bedroom House
- Large Through Lounge
- Morning Room
- Cellar Storage
- Downstairs W/C
- South-East Facing Garden
- Gas Central Heating
- Potential for Refurbishment
- Freehold
- EPC Rating - E
3 Bedroom Terraced House for sale in London
Guide price £650,000-£675,000 - Approaching from a quiet residential street, the property’s small but charming cottage garden provides a warm welcome, accentuated by the bright, cheerful hallway. There’s space for coats and shoes and access to the useful cellar.
The main through-reception with its high ceilings, impressive original features and large bay window is a wonderful living space. Separated into two areas by a wide arch, the front section makes a perfect ‘formal’ sitting area, while the rear section - with access to the garden via wide French windows - would be an ideal family room or dining space.
The morning room looks out to the side-return of the garden through another, smaller bay window and has potential as a dining room, additional lounge area or could form part of a refurbishment project to create a stylish kitchen-family room.
The kitchen has a range of wall and base cabinets, an integrated double oven, a gas hob and plumbed-in space for both a washing machine and dishwasher. A small hallway provides access to the downstairs WC and also leads out to the south-east facing rear garden.
The garden has paved areas and wide beds ideal for growing your own produce or populating with your favourite flowers. A timber shed provides storage and beyond the garden are attractive mature trees.
Upstairs are three bedrooms, a family bathroom, a separate WC and a built-in storage cupboard on the landing.
Bedroom three looks out to the side garden and would make an ideal child’s bedroom or study. The second bedroom is a double room which looks out across the rear garden to the nearby trees. The main bedroom is a large double which spans the full width of the property and has large twin windows to maximise the natural light.
The family bathroom is accessed through bedroom three and would benefit from refurbishment and reconfiguration to provide separate access.
Leytonstone is a lively community offering excellent amenities on your doorstep. The area is well served by public transport, with Leytonstone Central Line station around a ten minute walk and Leytonstone High Road Overground station just five minutes. There are good schools close by and Leytonstone High Road, with its many shops and other amenities is just a five minute walk. Well-known local hospitality options include the Unity Café, Heathcote and Star pub, Titanic Kitchen and the Mammoth Tap. The Leyton Mills Retail Park is also just a few minutes away, with a large supermarket and other retail outlets. Hackney Marshes, Wanstead Flats and Walthamstow Wetlands nature reserve are also within easy reach.
Owners Comments… ‘We moved to Leytonstone in the late 1970’s and to Norman Road in 1980. We have seen the area change a lot over the years, businesses from fashion outlets to restaurants for example but the area has a great deal of charm and features on offer, such as the excellent transport links and green open spaces of Epping Forest. In September the is a car free day and there are events like the Leytonstone festival and arts trail to enjoy, to name but a few. We have loved our time living here and have lovely neighbours so we are sad to go but we have decided to downsize. We hope the new owners love living here as much as we have’
MATERIAL INFORMATIONTenure – FreeholdCouncil tax band – C
These property particulars have been prepared by Trading Places Estate and Letting Agents under the instruction of the owner and shall not constitute an offer or the basis of any contract. They are created as a general guide and our visit to the property was for the purpose of preparing these particulars. No form of survey, structural or otherwise was carried out. We have not tested any of the appliances, services or connections and therefore cannot verify them to be in working order or fit for the purpose. This includes heating systems. All measurements are subject to a margin of error, and photographs and floorplans are for guidance purposes only. Fixtures and fittings are only included subject to arrangement. Reference made to the tenure and where applicable lease term is based on information supplied by the owner and prospective buyers(s) must make their own enquiries regarding all matters referred to above.
Important Information
- This is a Freehold property.
- This Council Tax band for this property is: C
Property Ref: 10044_331024
Similar Properties
Barfield Road, London, Greater London, E11 3AF
3 Bedroom Terraced House | Guide Price £650,000
This lovely mid-terrace three bedroom house is conveniently located in the Bushwood area of Leytonstone E11, a mere five...
Matcham Road, London, Greater London, E11
3 Bedroom End of Terrace House | Offers in excess of £650,000
This spacious end of terrace three bedroom house lies in the heart of the lovely neighbourhood of South Leytonstone, on...
High Road Leyton, Stratford, London, E15 2BY
4 Bedroom Terraced House | Guide Price £650,000
Guide Price £650,000 - £700,000. This large mid-terrace four bedroom house is ideally located on the border of Leyton an...
Matlock Road, Leyton, London, E10 6DJ
3 Bedroom End of Terrace House | Guide Price £675,000
Spacious three bedroom end of terrace house in popular Leyton – large reception room, garden and garage, potential for d...
Malvern Road, Leytonstone, London, E11 3DJ
3 Bedroom Terraced House | Guide Price £675,000
Guide Price £675,000 - £725,000. This beautifully presented, mid-terrace three bedroom house in Leytonstone is an attrac...
Beacontree Road, London, Greater London, E11 3AX
3 Bedroom Terraced House | Guide Price £675,000
Guide Price £675,000 - £725,000. This beautiful mid-terrace three bedroom house in Leytonstone, recently fully repainted...

Trading Places (Leytonstone)
Leytonstone, London, E11 1HE
How much is your home worth?
Use our short form to request a valuation of your property.
Request a Valuation
