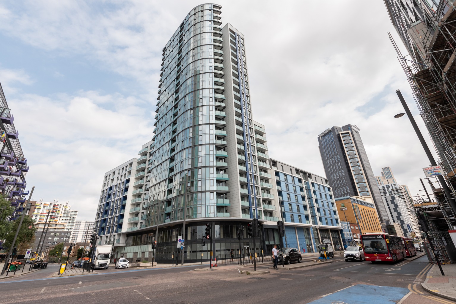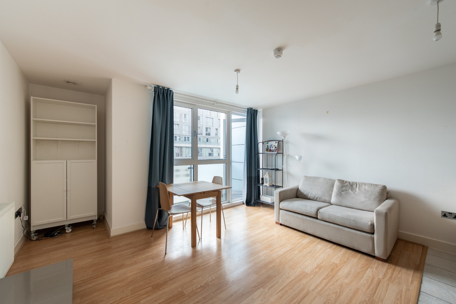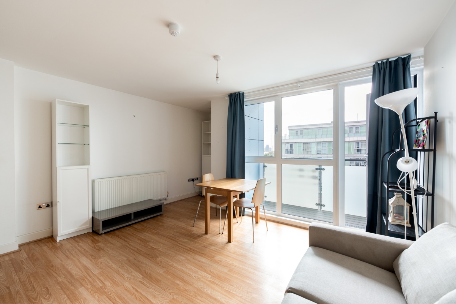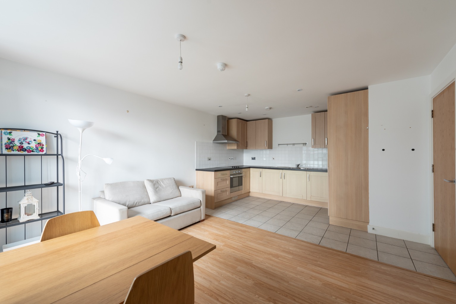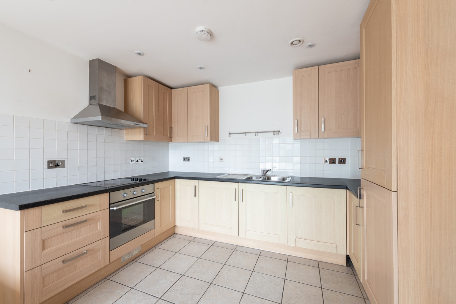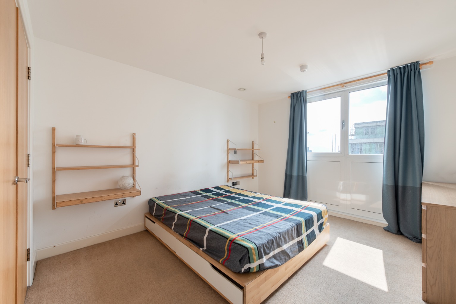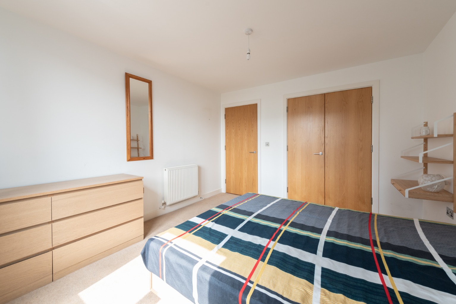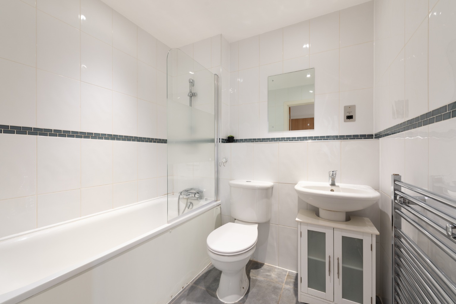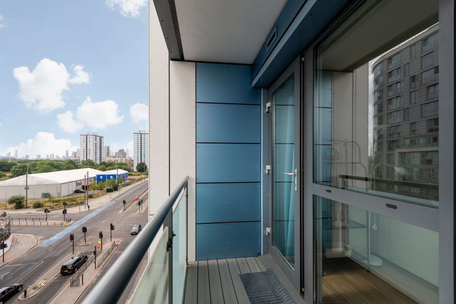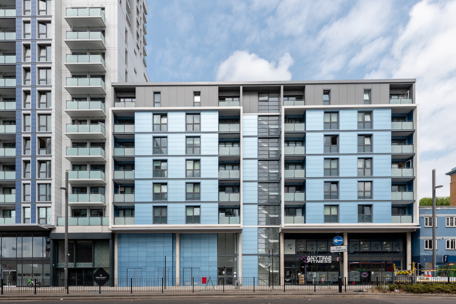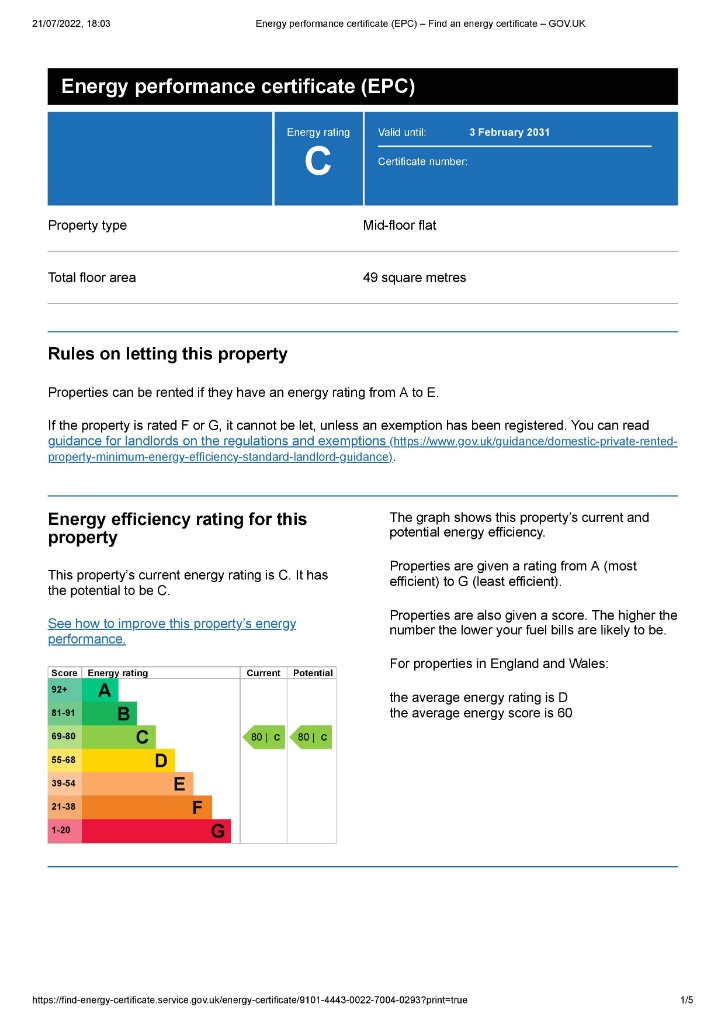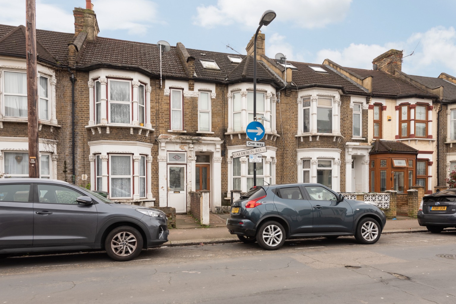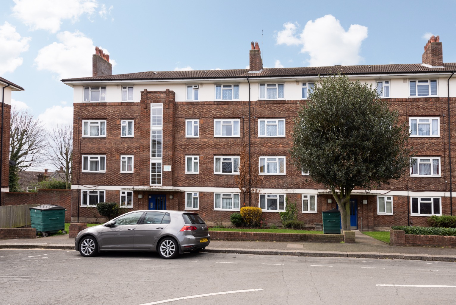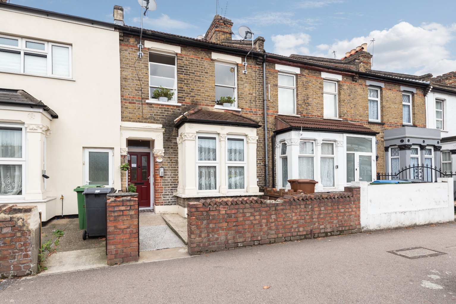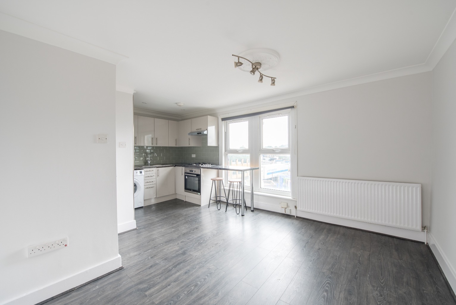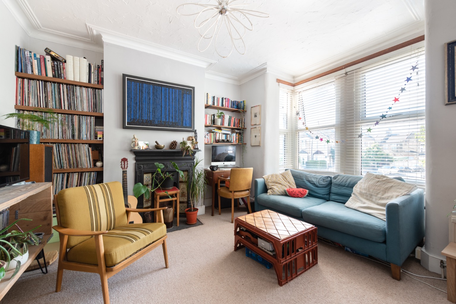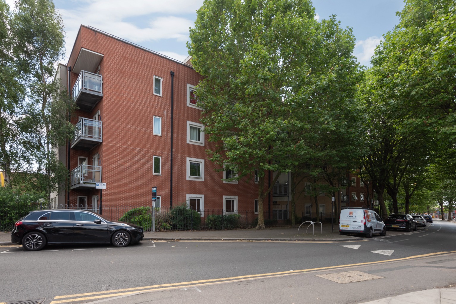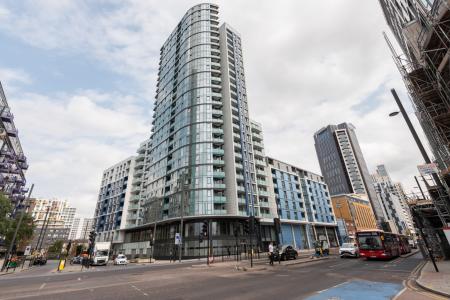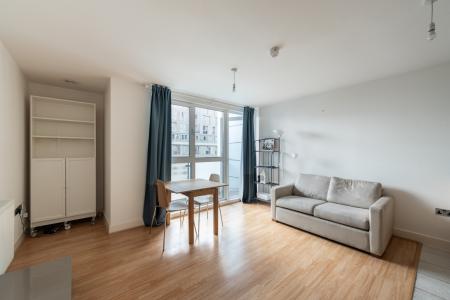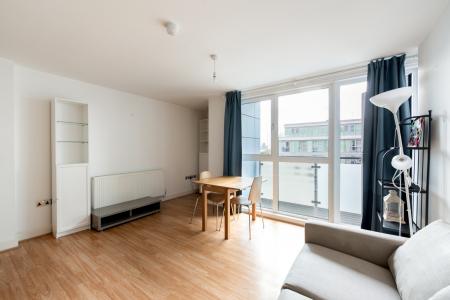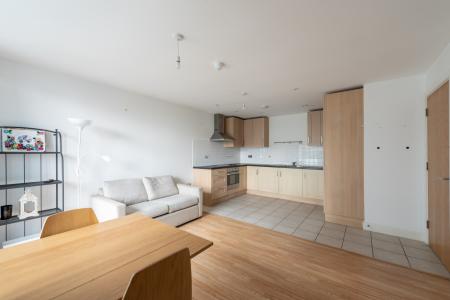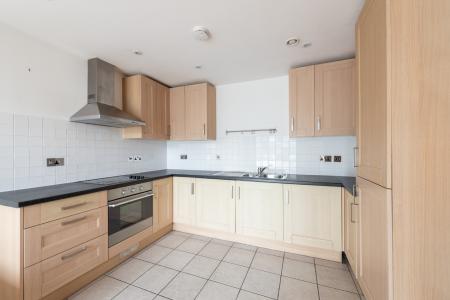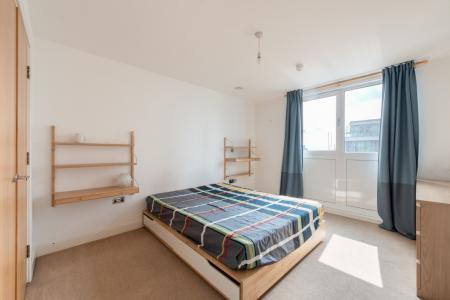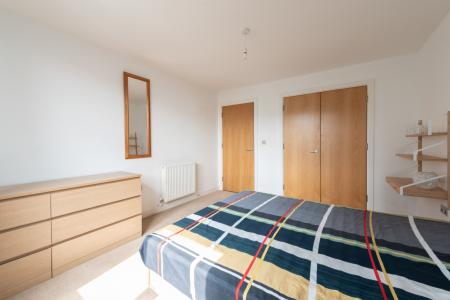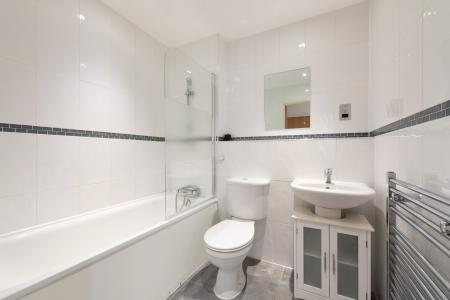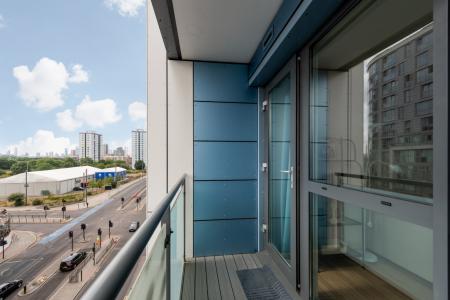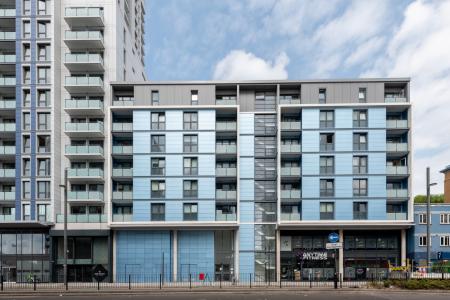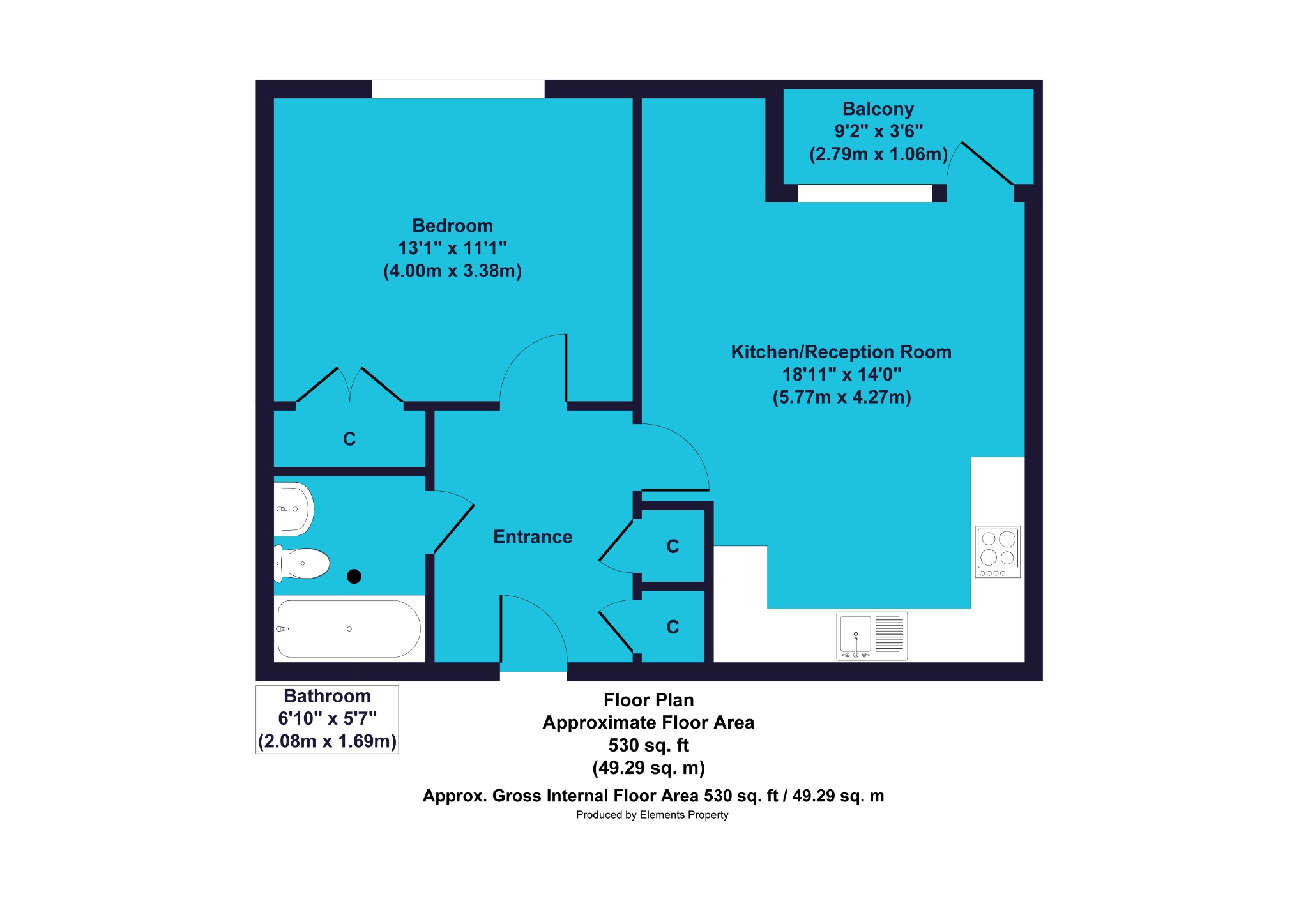- One Bedroom Apartment
- Purpose Built
- Excellent Transport Links
- Moments from Westfield
- Integrated Appliances
- Bicycle Storage
- Concierge
- Balcony
- Chain Free
- EPC Rating - C
1 Bedroom Flat for sale in London
A lovely purpose-built one bedroom flat for sale in the popular Stratford area. The rooms are spacious and there’s a balcony offering outside space. This is a sought after location with access to every possible amenity including fantastic shopping, restaurants and transport links. Apollo Court benefits from a concierge service for convenience and security. Set in a recently constructed purpose-built block, designed for modern living, this flat offers spacious comfortable accommodation, alongside all the benefits of communal services such as secure access, entry phone, concierge facilities, bicycle storage and a lift. Enter the bright and well maintained communal hallway from the street and turn right through the door which leads you to the lift and staircase. The flat is on the fourth floor, accessed from a well-maintained communal landing . Passing through the front door of the flat brings you to the large hallway, which provides access to all the rooms in the property. White walls enhance the feeling of space and the flooring is good quality, practical, oak-effect laminate. There’s ample space here for hanging coats and shoe storage. To your right you’ll find doors to two large built-in cupboards which provide additional storage and also incorporate the boiler. Take the door to your left first and you’ll find yourself in the bright modern bathroom. There’s a white three piece bathroom suite incorporating a wash-hand basin, WC and bath with mixer taps and wall mounted shower. The bath also has a glass shower screen. White wall tiles with a grey mosaic border are complemented by the grey stone effect floor tiles. There’s a large shelf above the basin and WC and a wall mounted mirror. Return to the hall and through the door facing the entrance, you’ll find yourself in the spacious bedroom. This is a lovely bright room with abundant natural light from the large windows. The large built-in double wardrobe has full width hanging space and useful storage above. There’s room for a large double bed with plenty of space left for bedside cabinets, a dressing table and other storage. Decoration is modern and simple with white walls and a fawn coloured carpet, providing a perfect background for your favourite artwork and some elegant rugs, to add a touch of style. Returning to the hall, the last door to your right takes you into the large kitchen/living room. You enter into the kitchen area first, which is defined by contemporary cream floor tiles. There’s a large range of cabinets in a light wood effect laminate with modern chrome handles. The fridge freezer and washing machine are integrated units which match the rest of the cabinetry and there’s a large L-shaped run of worktop space in a granite-effect finish. There are white wall tiles running the length of the work surface, a stainless steel sink with chrome mixer tap and a large range of chrome finished sockets for your appliances. The integrated Electrolux oven has an electric hob above and a wall mounted extractor unit. The living area is differentiated by the use of high quality oak effect laminate flooring, which provides a welcoming touch, while complementing the floor surfaces in the kitchen. This is a large space with room for a dining table, comfy seating, an entertainment unit and bookshelves. There’s an alcove which, with some well-designed furniture, would make a fantastic space to work from home. The room is flooded with natural light from the large windows and glazed door which leads out onto the balcony. Step out onto the balcony and you’ll find views out towards Canary Wharf and beyond. The flooring is maintenance free composite decking and there’s a frosted glass balustrade which provides privacy without limiting the natural light coming into the living space. With its South-East facing aspect this is the perfect spot for lazy breakfasts while watching the world go by – a real luxury. The property is located in the popular and lively Stratford area with its amazing selection of amenities on the doorstep. The impressive Westfield Shopping Mall is just a few minutes’ walk, offering over 300 retailers, including John Lewis, and over 80 dining options - such as Honi Poke Hawaiian restaurant, Tap East Brewpub and the Lokma Turkish restaurant - plus entertainment venues such as a Vue cinema and Aspers Casino. It’s a real bonus to have all this on your doorstep. There are many other local hospitality businesses such as the Print House Bar and Kitchen next to the Olympic Torch sculpture and overlooking the river. The area is also served by a number of large supermarkets and other retailers, such as those based at the Stratford Centre. The Queen Elizabeth Olympic Park is very close by with its many activities including the Orbit, sports facilities and the lovely walks through the park and alongside the Waterworks River. Hackney Marshes and the Walthamstow Wetlands Trust are also within easy reach. Few areas can boast better transport links than Stratford with nearby Stratford station offering tube and overground services, Stratford High Street offering DLR and bus services and Stratford International being just 15 minutes’ walk.
To view this property, please contact our friendly and helpful team of property professionals.
MATERIAL INFORMATIONTenure –LeaseholdLength of lease – 125 year lease commenced in August 2015 (118 years remaining)Annual ground rent - £100Ground rent review date – 1st April 2040Annual service charge - £2,477.04 - £206.42 a monthService charge review date – 01st April 2023 – May hear earlier but comes to affect in AprilCouncil tax band – C
These property particulars have been prepared by Trading Places Estate and Letting Agents under the instruction of the owner and shall not constitute an offer or the basis of any contract. They are created as a general guide and our visit to the property was for the purpose of preparing these particulars. No form of survey, structural or otherwise was carried out. We have not tested any of the appliances, services or connections and therefore cannot verify them to be in working order or fit for the purpose. This includes heating systems. All measurements are subject to a margin of error, and photographs and floorplans are for guidance purposes only. Fixtures and fittings are only included subject to arrangement. Reference made to the tenure and where applicable lease term is based on information supplied by the owner and prospective buyers(s) must make their own enquiries regarding all matters referred to above.
Important Information
- This is a Leasehold property.
- This Council Tax band for this property is: C
Property Ref: 10044_169123
Similar Properties
Calderon Road, Leytonstone, London, E11 4EU
2 Bedroom Ground Floor Flat | Guide Price £300,000
Guide Price £300,000-£325,000 - Two bedroom ground floor buy to let flat for sale in Leyton borders – large reception ro...
Bulwer Court, Bulwer Court Road, Leytonstone, London, E11 1DB
2 Bedroom Flat | Guide Price £300,000
Guide Price £300,000 - £325,000. This bright, well-presented two bedroom flat for sale in Leytonstone lies just a short...
Cann Hall Road, Leytonstone, London, E11 3NJ
1 Bedroom Flat | Guide Price £300,000
This beautifully presented one bedroom apartment in Leytonstone is a great find. With access to a tube station, three ov...
Hainault Road, Leytonstone, London, E11 1EA
2 Bedroom Flat | Offers in excess of £325,000
A second floor, two bedroom flat for sale in the heart of the popular area of Leyton, a vibrant community with great tra...
Pretoria Road, Leytonstone, London, E11 4BD
1 Bedroom Apartment | Guide Price £325,000
Guide Price is £325,000-£350,000. This well-presented one bedroom flat lies in the heart of the lively area of Leyton Vi...
Nexus Court, 10 Kirkdale Road, London, E11 1HB
1 Bedroom Apartment | Guide Price £325,000
One bedroom flat for sale in Leytonstone – purpose built block with large rooms, separate kitchen, south-east facing bal...

Trading Places (Leytonstone)
Leytonstone, London, E11 1HE
How much is your home worth?
Use our short form to request a valuation of your property.
Request a Valuation
