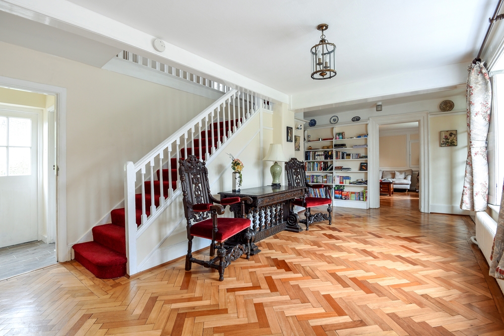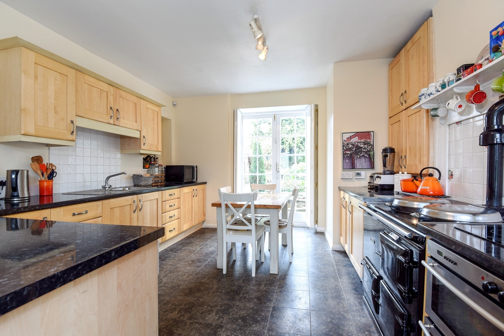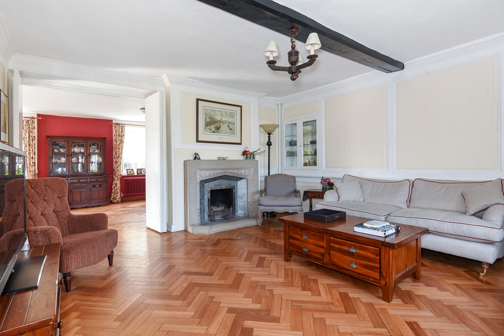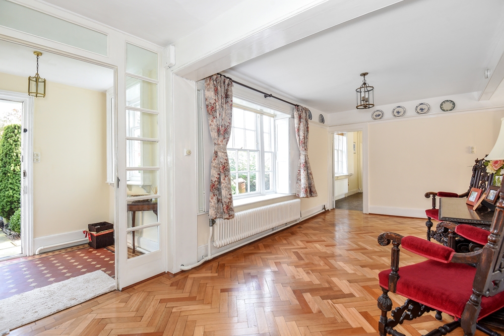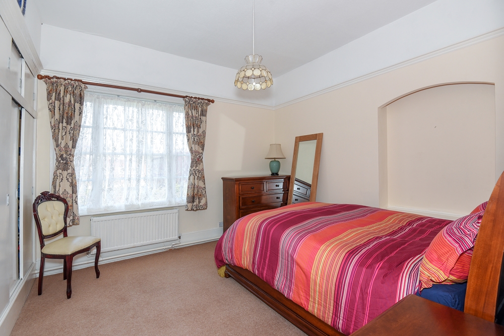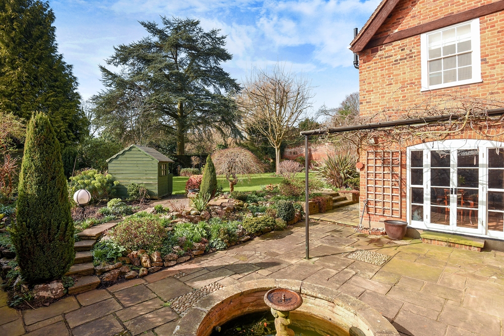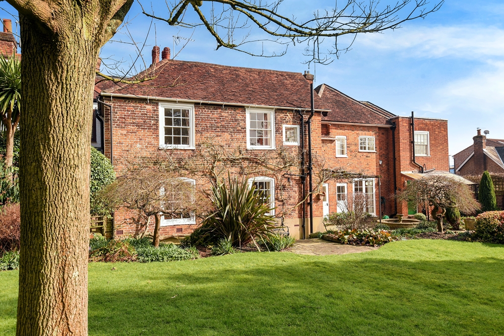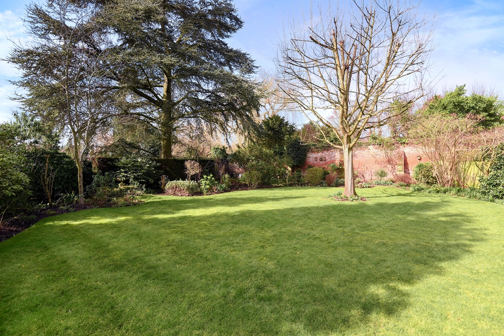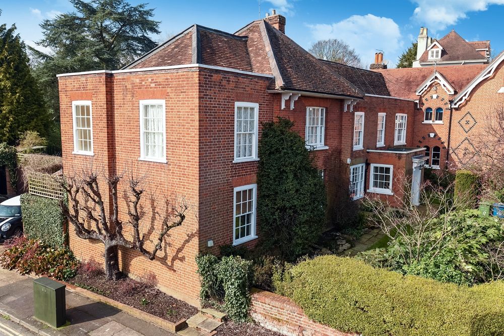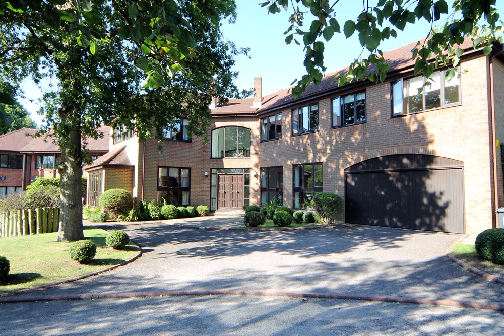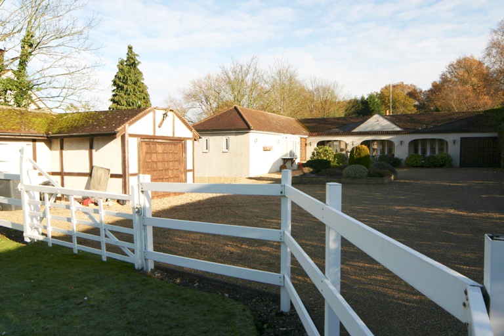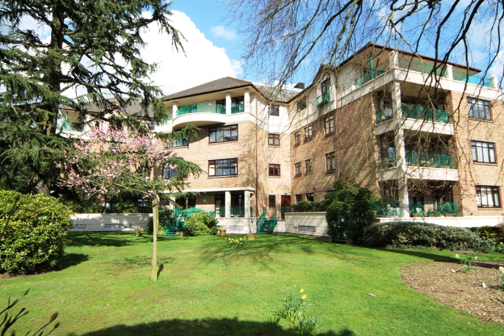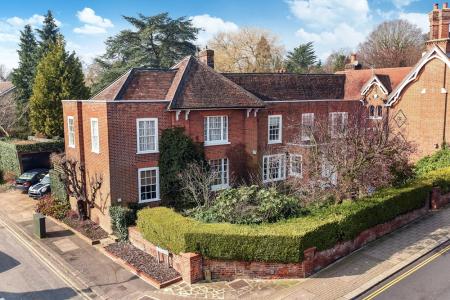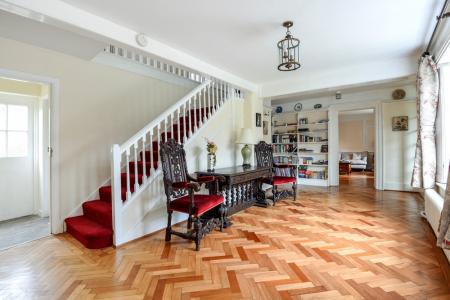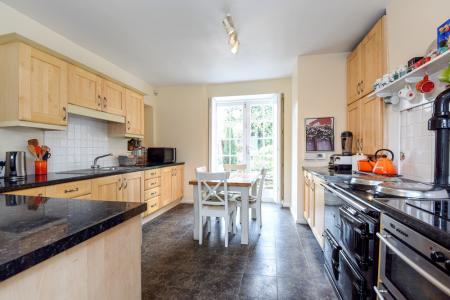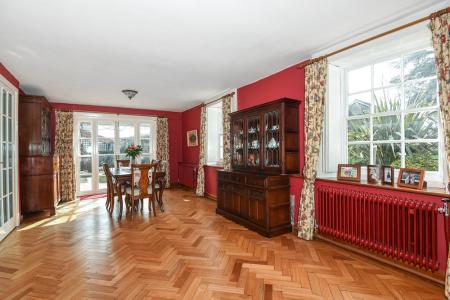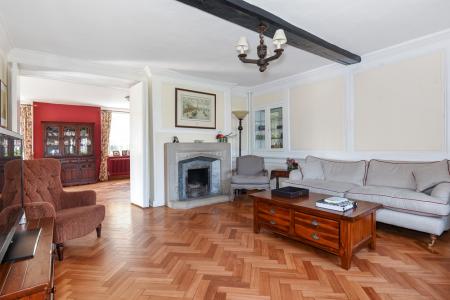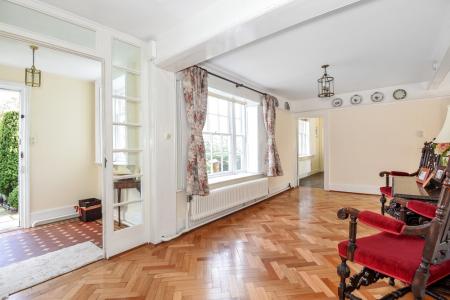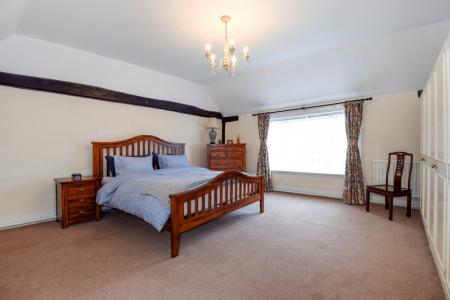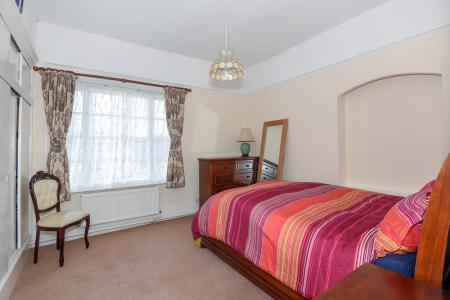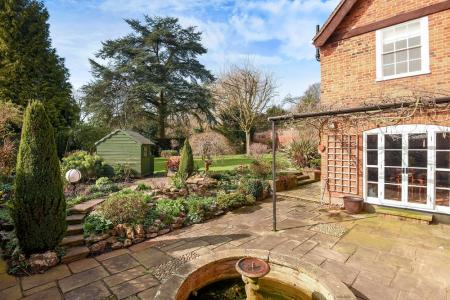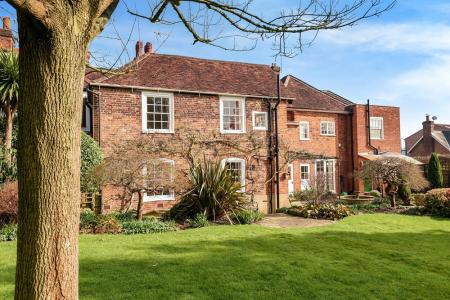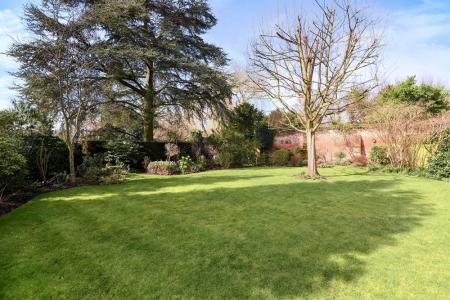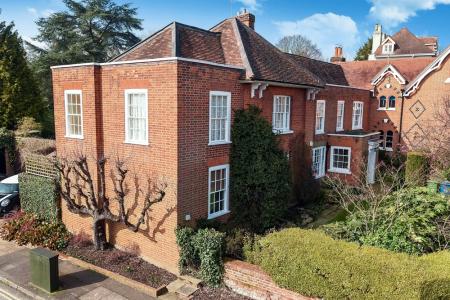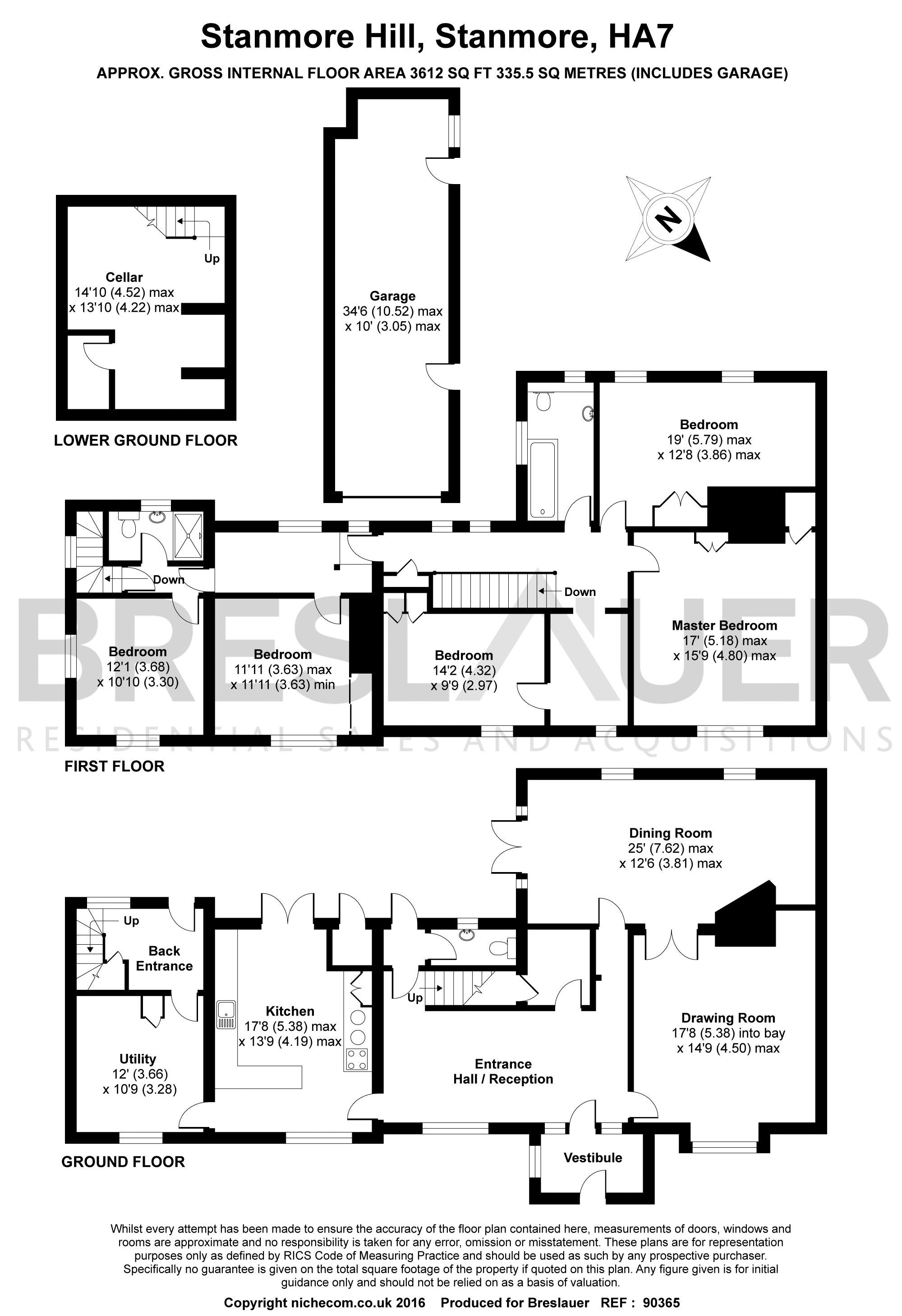5 Bedroom Detached House for sale in London
SOLD BY BRESLAUER NOVEMBER 2016.
Rich in heritage and with many original period features still intact, this high ceilinged and enchanting 18th Century Grade II listed Georgian home is very special.
Wonderfully lateral in construction and providing an internal footprint of 3,600 sq ft (including the double garage), Elm House is sympathetically and traditionally styled with sash windows, period window shutters and parquet flooring featuring prominently.
On the first floor there are five large double bedrooms with two recently fitted modern bathroom suites. Ground floor features include a very spacious and welcoming entrance hall; a newly fitted guest cloakroom; inter-communicating drawing and dining rooms; a substantial kitchen and no less than four points of access to a picturesque landscaped south-west facing walled rear garden (with terrace) and equally beautifully maintained gardens to the front. A country home style setting with everything you could possibly need at your fingertips!
This fine home stands on the west side of Stanmore Hill, directly opposite the park. Stanmore itself is a leafy, tranquil suburb in North-West London situated between Edgware and Bushey. The last stop on the Jubilee line, a journey to Bond Street from Stanmore takes just 31 minutes. As an area, Stanmore boasts an abundance of greenery, charming commons and acres of Green Belt. It is one of North West London’s most desirable areas due to its boutique cafes, shopping facilities, and location to prominent state and private schools which include Haberdashers’ Aske’s, North London Collegiate, St. Margaret’s, and Stanmore College.
The suburb is also home to the Royal National Orthopaedic Hospital (RNOH) which is highly considered for its renowned spinal unit.
Accommodation and Amenities:
Large Entrance/Reception Hall * Intercommunicating L-Shaped Drawing and Dining Room * Kitchen/Breakfast Room * Utility Room * Guest Cloakroom * Five First Floor Bedrooms * Family Bathroom * Family Shower Room * Cellar * Detached Garage * South West Facing Landscaped Rear Garden
NB: Our clients have successfully secured listed building consent to add an en suite shower room to one of the bedrooms and remove the ground floor wall between the kitchen and utility room.
Important information
This is a Freehold property.
Property Ref: EAXML1009_6494721
Similar Properties
4 Bedroom Detached House | Asking Price £1,500,000
SOLD BY BESLAUER MARCH 2017. On The Water Front. Highlighted by a terrace overlooking the tranquillity of a lake, this...
5 Bedroom Detached House | Asking Price £1,500,000
SOLD BY BRESLAUER DECEMBER 2018. Completely renovated in 2017, this wonderfully stylish contemporary five bedroom, fou...
Heathbourne Road, Bushey Heath
4 Bedroom Detached House | Asking Price £1,500,000
Sold by Breslauer April 2018. You are invited in through the white picket fences that run along the 180ft loose-stoned...
5 Bedroom Detached House | Asking Price £1,575,000
SOLD BY BRESLAUER MARCH 2017. One of only three imposing, detached executive-style homes forming part of this acclaimed...
3 Bedroom Apartment | Asking Price £1,575,000
SOLD BY BRESLAUER AUGUST 2014. Arguably one of the finest developments in Bushey Heath. This spacious three bedroom,...
3 Bedroom Apartment | Asking Price £1,575,000
SOLD BY BRESLAUER APRIL 2015. Arguably one of the finest developments in Bushey Heath This spacious three bedroom, late...
How much is your home worth?
Use our short form to request a valuation of your property.
Request a Valuation


