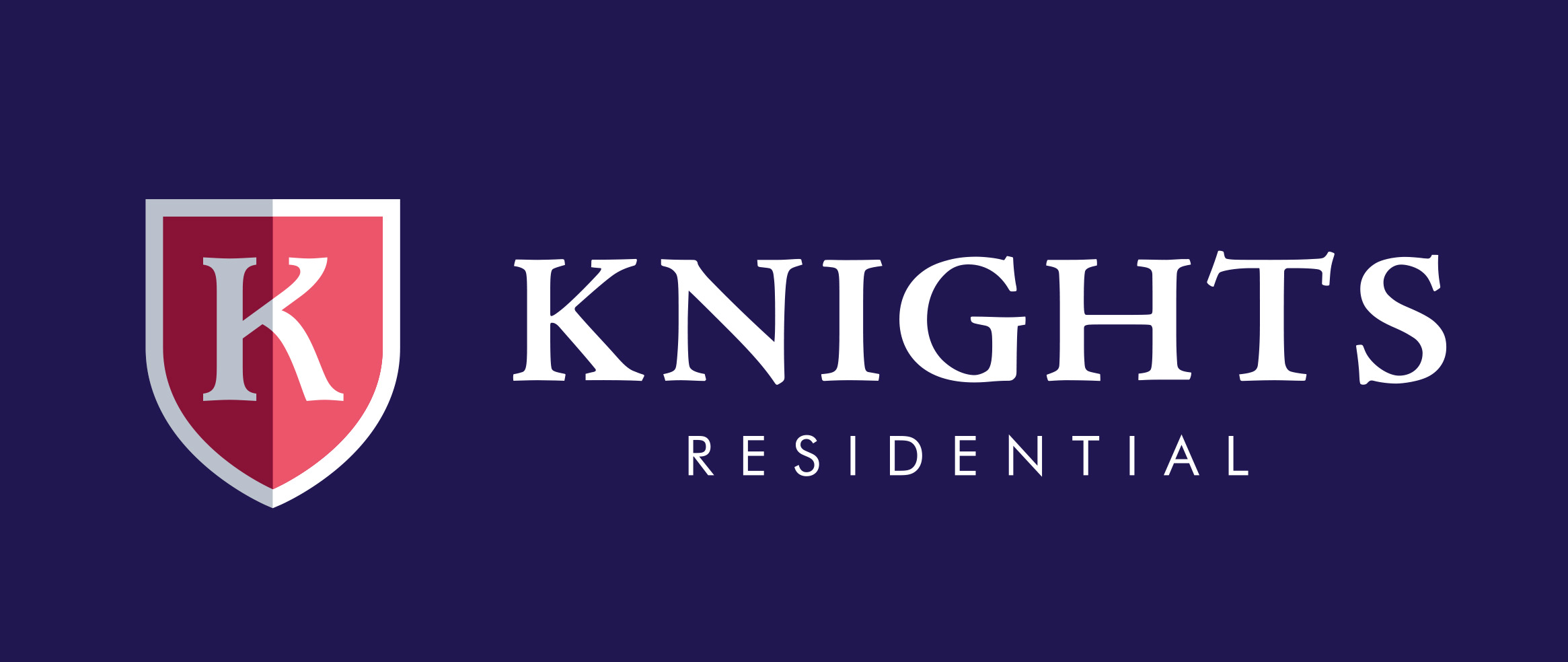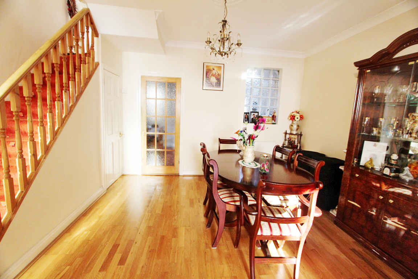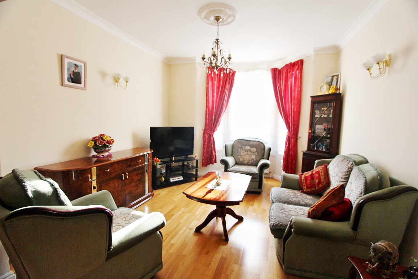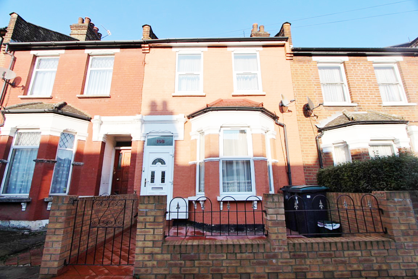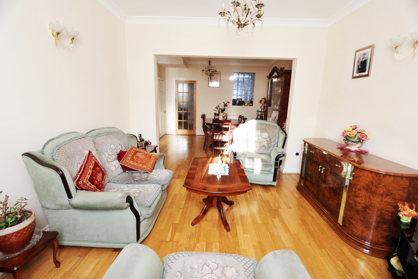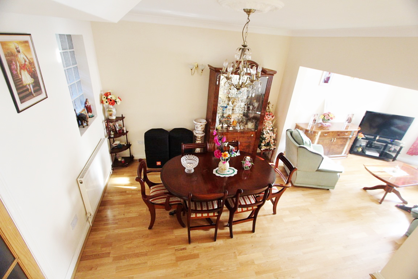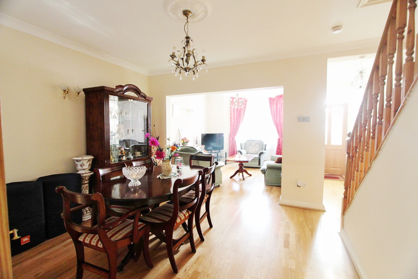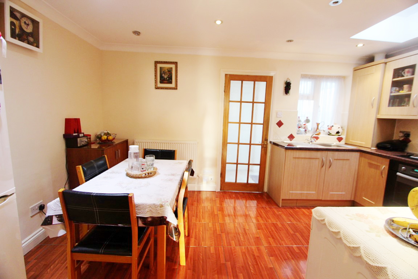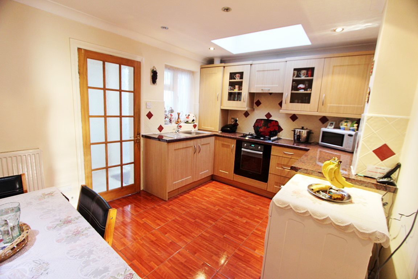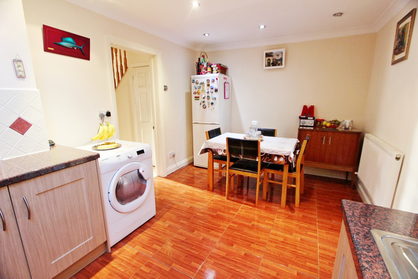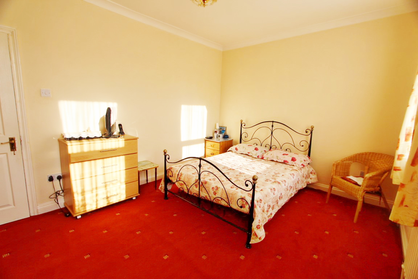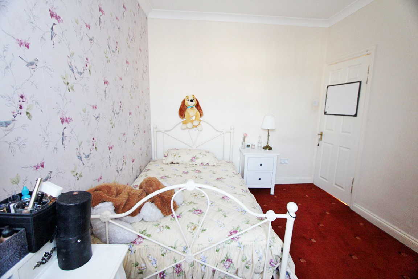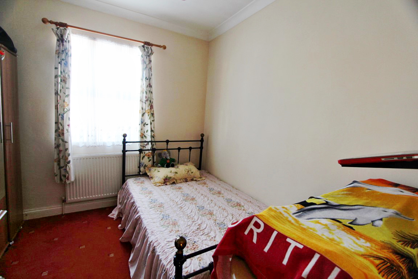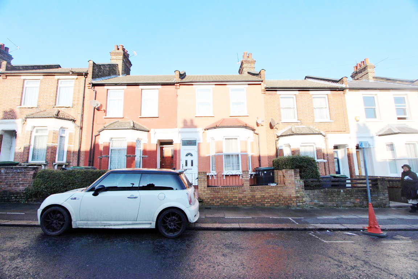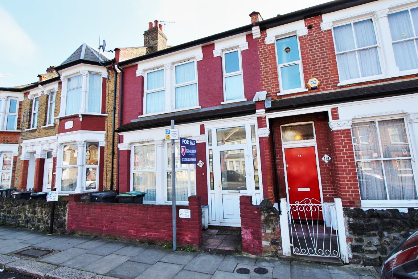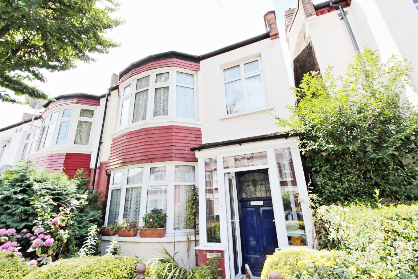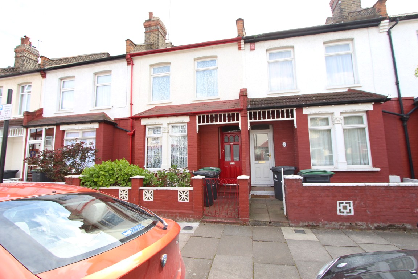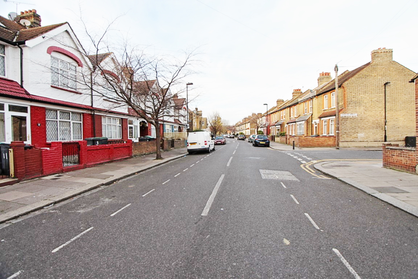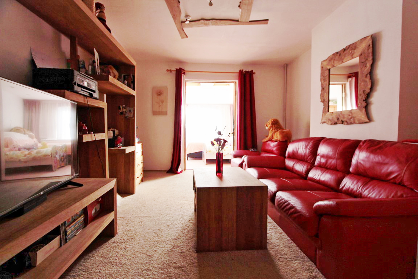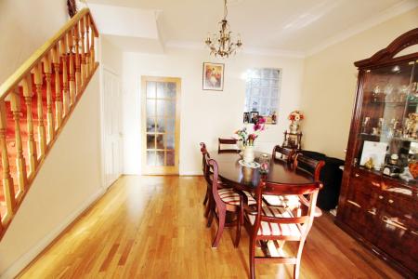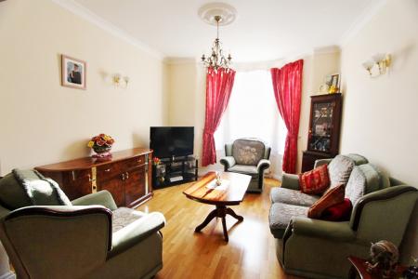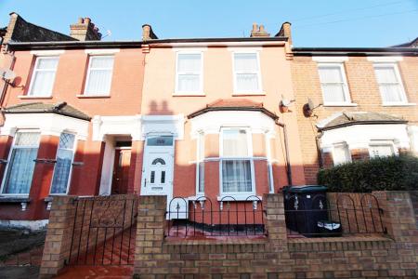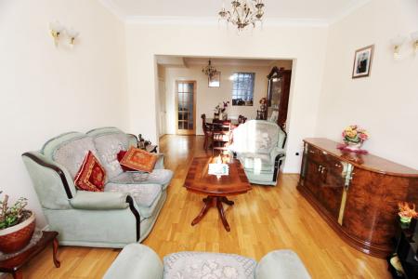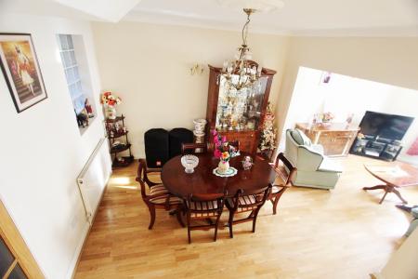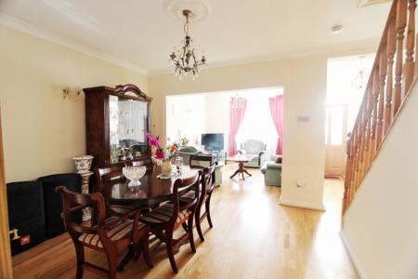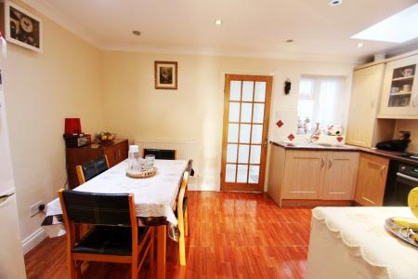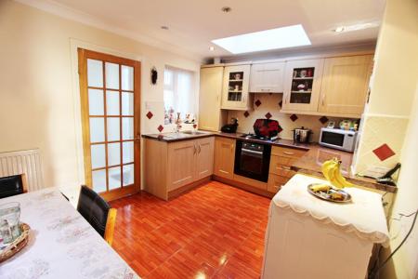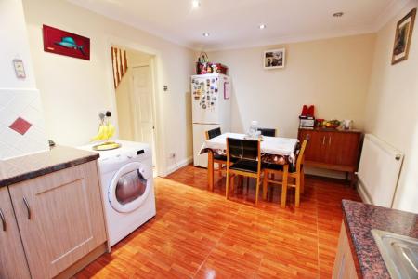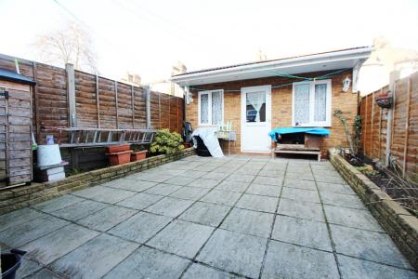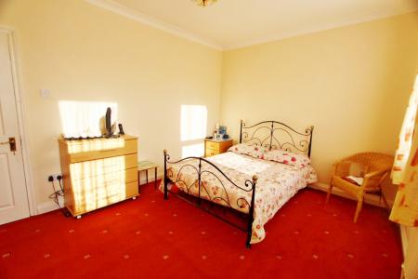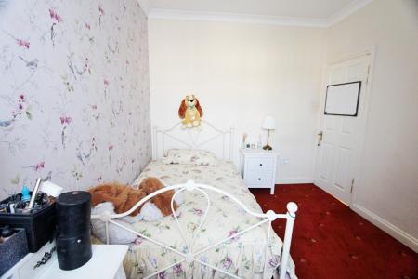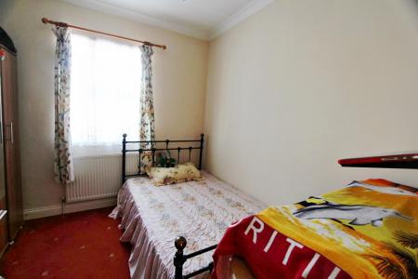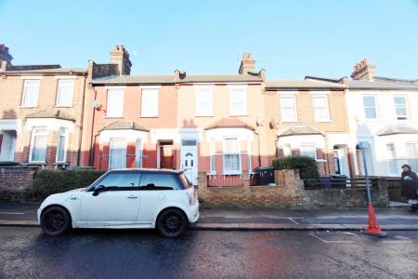- Victorian style Terraced Home
- 3 double bedrooms
- Walking distance to Bruce Grove station
- In our opinion a very well presented home
- Gas central heating(untested)
- Fully double glazed
3 Bedroom House for sale in LONDON
Knights are delighted to offer this superb three bedroom mid terrace Victorian house located on a quiet residential road. Internally the house has been maintained to a very high standard by its present owners. The house is bright and airy with the added benefits of a outhouse and a private secluded rear garden, there is potential to convert the loft like many of the neighbours have done subject to the usual planning/building regulation consents.
RECEPTION ONE: 11' 00" x 12' 3" (3.35m x 3.73m)
Double glazed UPVC bay window facing the front overlooking the garden. Radiator, laminate flooring.
RECEPTION TWO: 11' 10" x 20' 6" (3.61m x 6.25m)
Double glazed UPVC window facing the rear. Radiator, laminate flooring, under stair storage.
KITCHEN: 15' 2" x 9' 1" (4.62m x 2.77m)
Double glazed UPVC window facing the rear. Radiator, tiled flooring. Granite effect work surface, fitted units, stainless steel sink, integrated, electric oven, integrated, gas hob, overhead extractor, space for dishwasher.
Bathroom: 4' 8" x 8' 1" (1.42m x 2.46m)
Double glazed UPVC window with frosted glass facing the rear overlooking the garden. Heated towel rail, tiled flooring. Panelled bath with mixer tap, shower over bath, pedestal sink with mixer tap, extractor fan.
WC: 4' 0" x 4' 1" (1.22m x 1.24m)
Double glazed UPVC window with frosted glass facing the rear overlooking the garden. Tiled flooring. Low level WC, wall-mounted sink.
UTILITY ROOM: 6' 0" x 8' 0" (1.83m x 2.44m)
Access to the garden.
OUTBUILDING: 15' 0" x 9' 1" (4.57m x 2.77m)
Double glazed window.
BEDROOM ONE: 15' 2" x 10' 1" (4.62m x 3.07m)
Double bedroom; double glazed UPVC window facing the front overlooking the garden. Radiator, carpeted flooring.
BEDROOM TWO: 12' 0" x 9' 0" (3.66m x 2.74m)
Double bedroom; double glazed window facing the rear overlooking the garden. Radiator, carpeted flooring.
BEDROOM THREE: 9' 2" x 9' 1" (2.79m x 2.77m)
Double bedroom; double glazed window facing the rear overlooking the garden. Radiator, carpeted flooring.
Important Information
- This is a Freehold property.
Property Ref: THM_THM0006AE
Similar Properties
3 Bedroom House | £549,995
3 bedroom Victorian Terraced House located in a popular location in Tottenham. The property benefits from 28'01ft x 11'...
3 Bedroom House | £545,000
3 bedroom 1930's style end of terrace house. This property is based in a desirable location in Tottenham & benefits from...
2 Bedroom House | £545,000
Knights are delighted to offer this 2 bedroom house located within 0.3 miles to Tottenham hale station. The property ben...
4 Bedroom House | £550,000
4 bedroom Victorian terraced House located within a walking distance to Seven sisters station. This large property has 2...
3 Bedroom House | £550,000
Well presented mid terrace 1930's style home located in the desirable Tottenham Hale area. This tasteful home benefits f...
5 Bedroom House | Guide Price £550,000
Knights are delighted to offer this unique well-presented 5 bedroom terraced home within a walking distance to Northumbe...
How much is your home worth?
Use our short form to request a valuation of your property.
Request a Valuation
