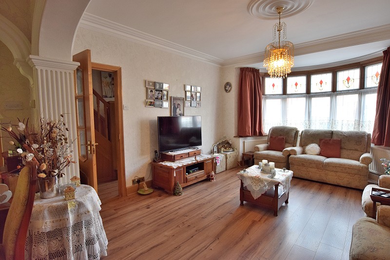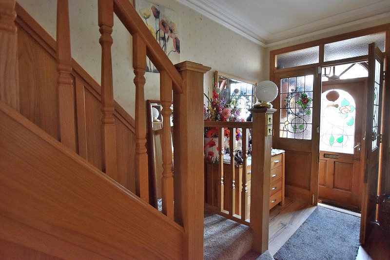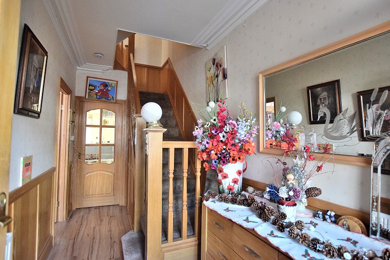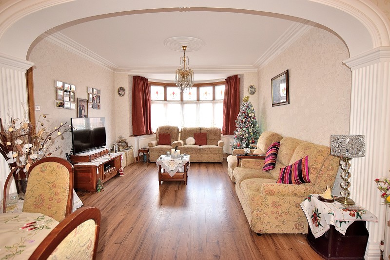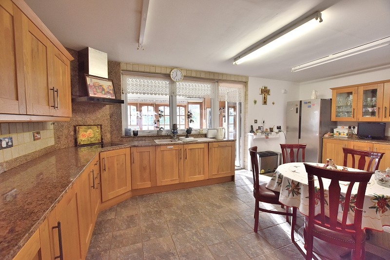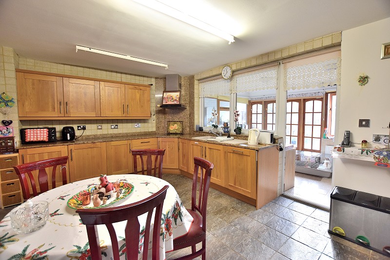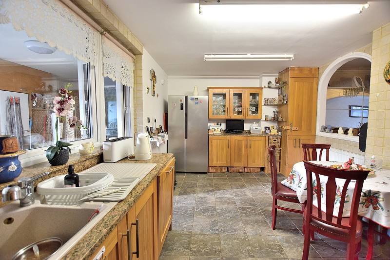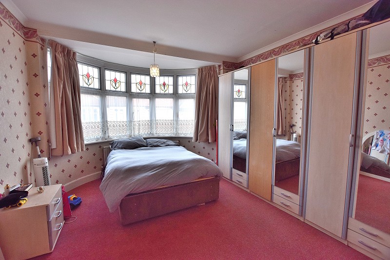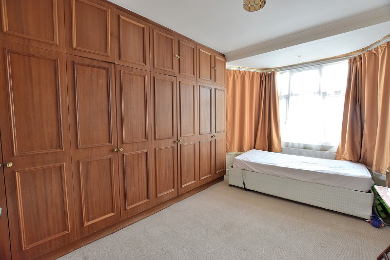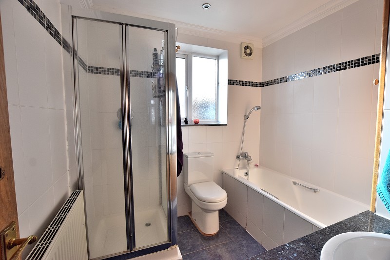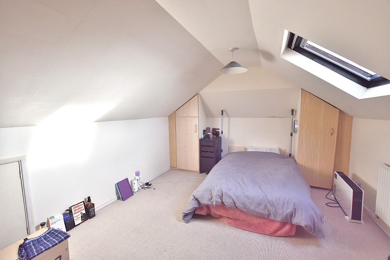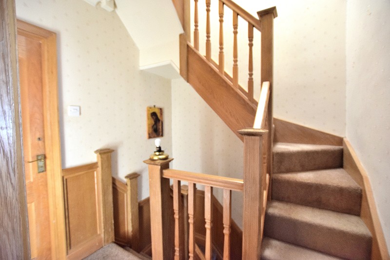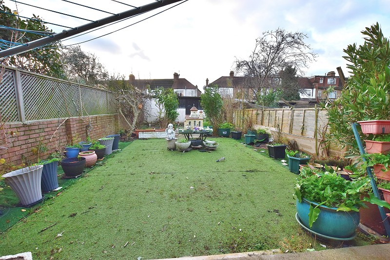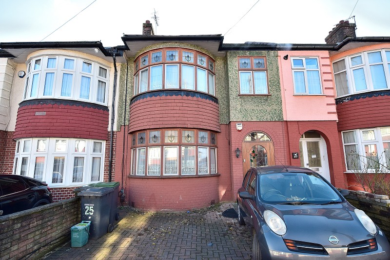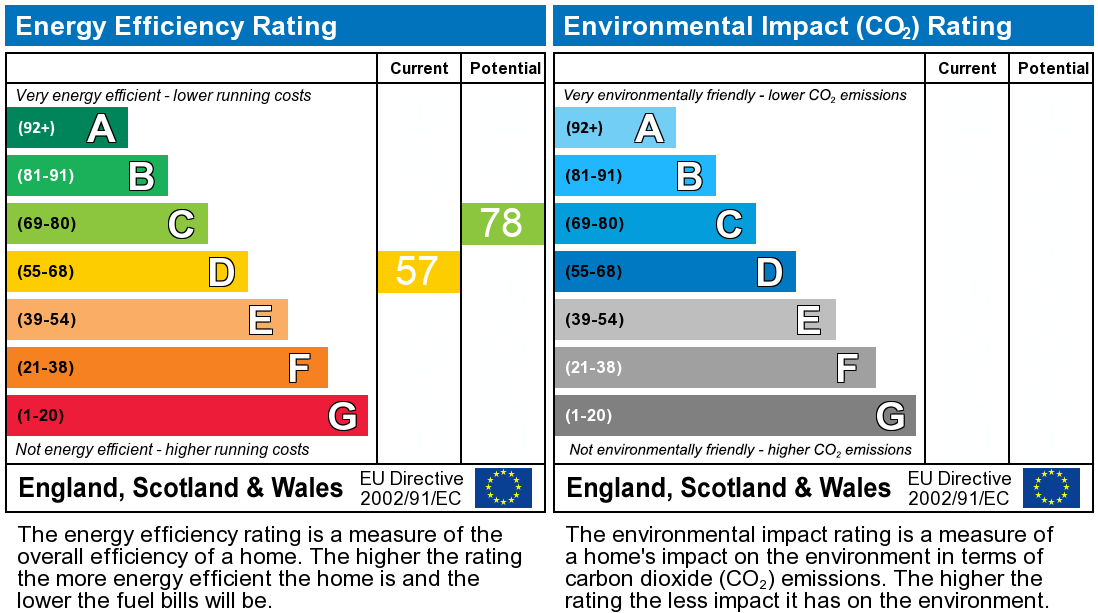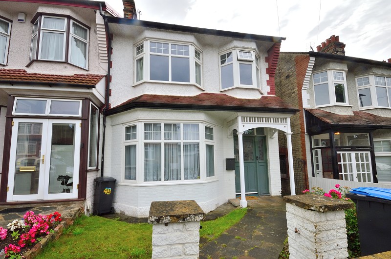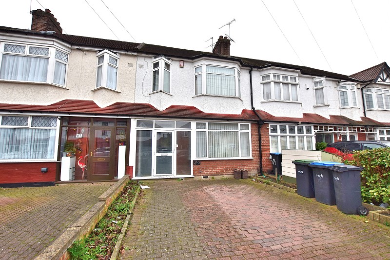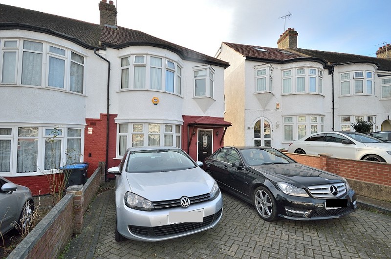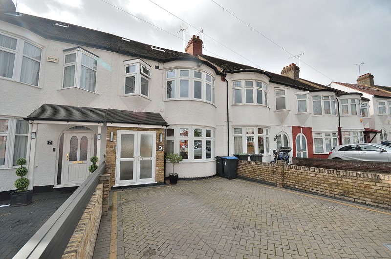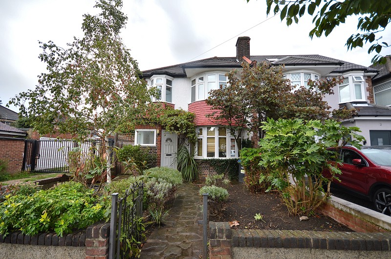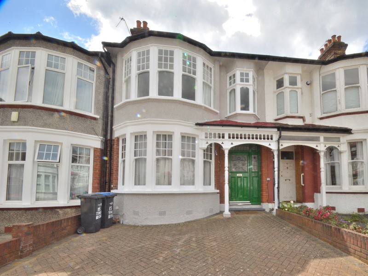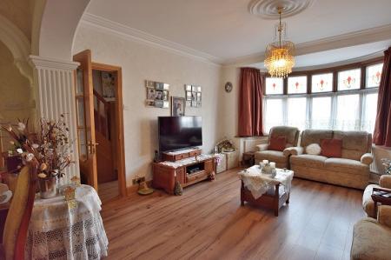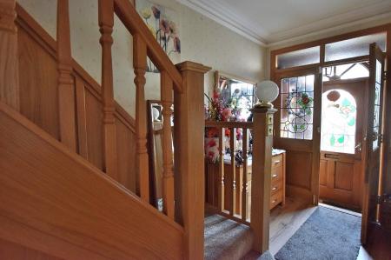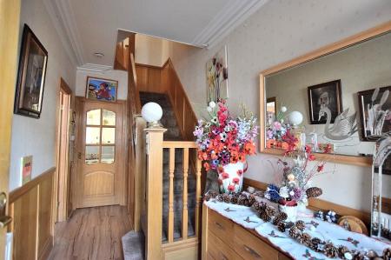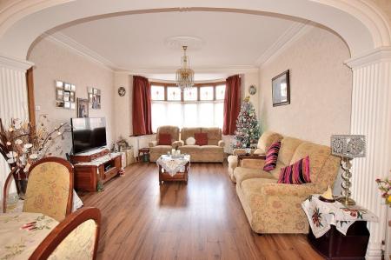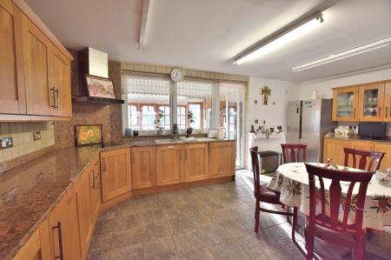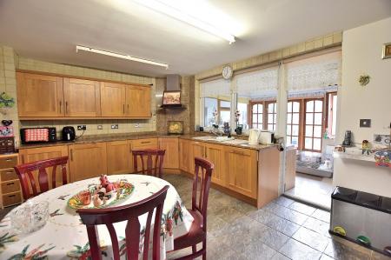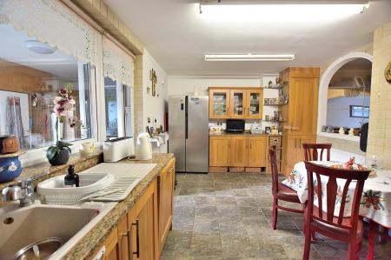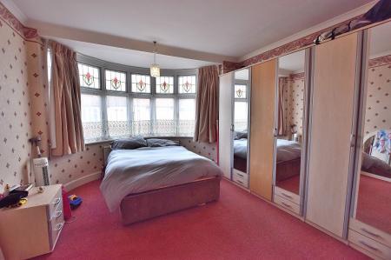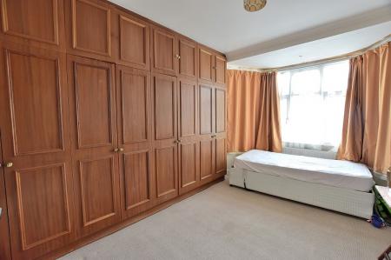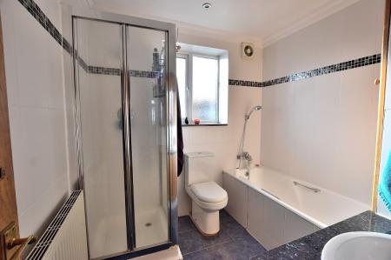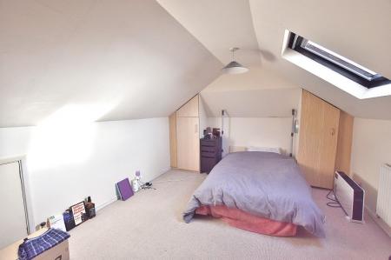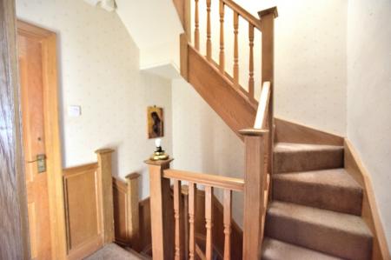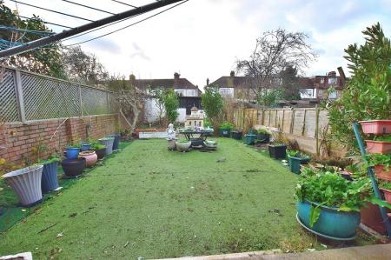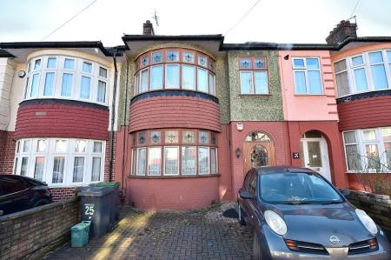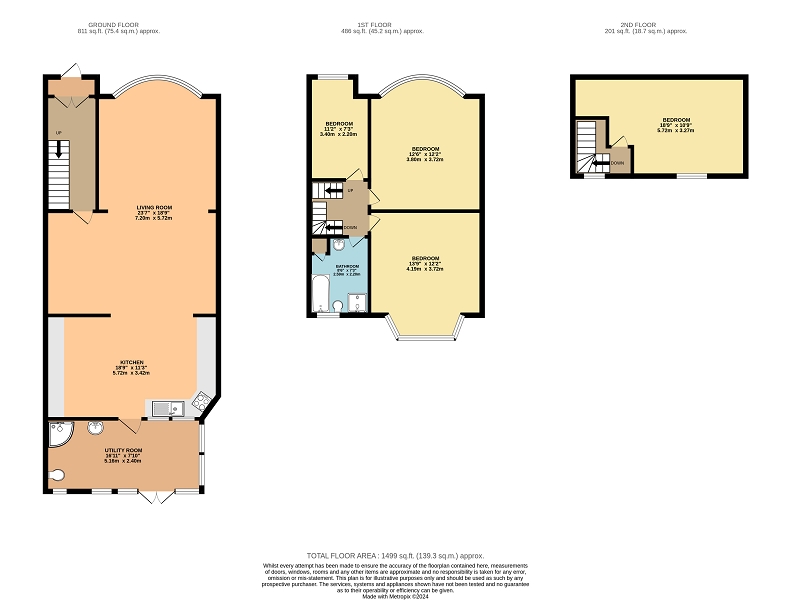- 4 BEDROOM EXTENDED HOUSE
- SPACIOUS KITCHEN/DINER
- FULLY FITTED KITCHEN
- 3 DOUBLE BEDROOMS
- LOCATED ON A QUIET RESIDENTIAL STREET
- CLOSE TO A RANGE OF AMENITIES
- TRANSPORT LINKS IN TOTTENHAM
- LOFT ROOM
- SPACIOUS GARDEN
- PALMERS GREEN BORDERS
4 Bedroom Terraced House for sale in London
FRONT GARDEN: Paved patio off street parking. Leading to porch, double glazed timber door with inset stained glass leading to main front door.
ENTRANCE: Original timber double doors with inset stained glass windows.
HALL: Laminate flooring panelled side wall to dado height, radiator, cornicing , timber doors to all rooms with staircase leading to first floor, under stairs storage.
RECEPTION 1/2: Through lounge, laminate flooring, aluminium double window to front aspect, cornicing, curved radiator to front bay, Centre plaster arch to dining room, cornicing, L Shaped dining area with plaster arch leading to extended kitchen, radiator, 3 x ceiling roses.
KITCHEN: Ceramic flooring, Fitted wall and base units (oak) with granite worktops, integrated dishwasher, integrated ceramic hob and extractor fan, cupboard housing cylinder, tiled walls, radiator, UPVC double glazed window and door leading to conservatory.
CONSERVATORY: Ceramic flooring, cupboard housing gas boiler, plumbing for washing machine, W/C and shower, radiator, side timber panelled walls with timber french doors to rear aspect leading to garden and window, tiled walls to shower area thermostat shower valve and shower tray.
LANDING: Carpet to stairs, doors to all rooms, staircase to loft room.
BEDROOM 1: Front, carpet, cornicing, radiator, aluminium double glazed window to front aspect with inset stained glass.
BEDROOM 2: Carpet, fitted wardrobes, cornicing, UPVC double glazed bay window to rear aspect, radiator.
BEDROOM 3: (Small Box) laminate flooring, double glazed window to front aspect, cornicing, radiator.
LANDING: Carpet to 2nd floor. Door to bedroom 4 Velux window.
BEDROOM 4: Loft, Carpet, fitted cupboards, Velux window, radiator, storage to eves.
REAR GARDEN: Paved paths, artificial grass, storage cupboard, rear outhouse, storage full width (Rear access road)
EPC 57
Council Tax D
Property Ref: 58368_PRA10893
Similar Properties
Belmont Avenue, Palmers Green, London. N13
3 Bedroom End of Terrace House | Guide Price £650,000
Located a few minutes from the green open space of Broomfield Park, this three bedroom end of terrace house boasts two r...
Dorchester Avenue, Palmers Green, London. N13
3 Bedroom Terraced House | £639,995
Bennett Walden are pleased to offer for sale this extended probate property, only the 2nd time to market. Dorchester Ave...
Dorchester Avenue, Palmers Green, London. N13
3 Bedroom End of Terrace House | £620,000
Dorchester Avenue is a quiet residential road within easy access of Palmers Green, local amenities and Tatem Park. Offer...
Dorchester Avenue, Palmers Green, London. N13
4 Bedroom Terraced House | £670,000
Immaculate mid terrace house on popular residential road which has been extended to create four bedrooms and open plan m...
Ashridge Gardens, Palmers Green, London. N13
3 Bedroom Semi-Detached House | Guide Price £675,000
With no onward chain this semi-detached house is prominently located for open spaces and local shops. Benefiting from a...
3 Bedroom Terraced House | £699,995
This 3 bedroom house conveniently located within easy reach of Palmers Green's shops, restaurants and mainline station i...

Bennett Walden (Palmers Green)
Palmers Green, London, N13 4PP
How much is your home worth?
Use our short form to request a valuation of your property.
Request a Valuation
