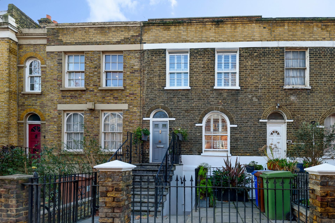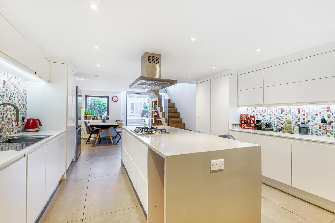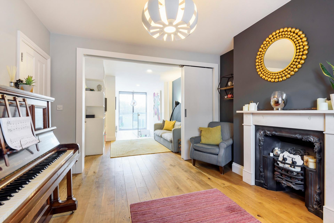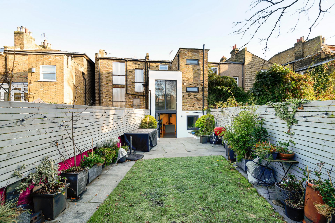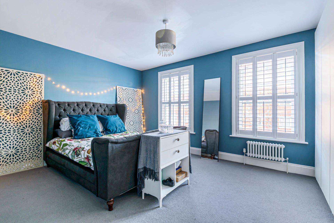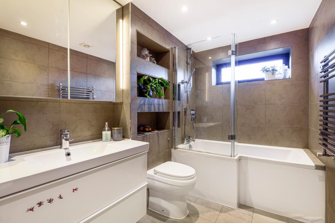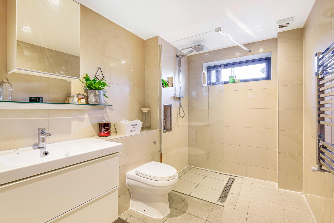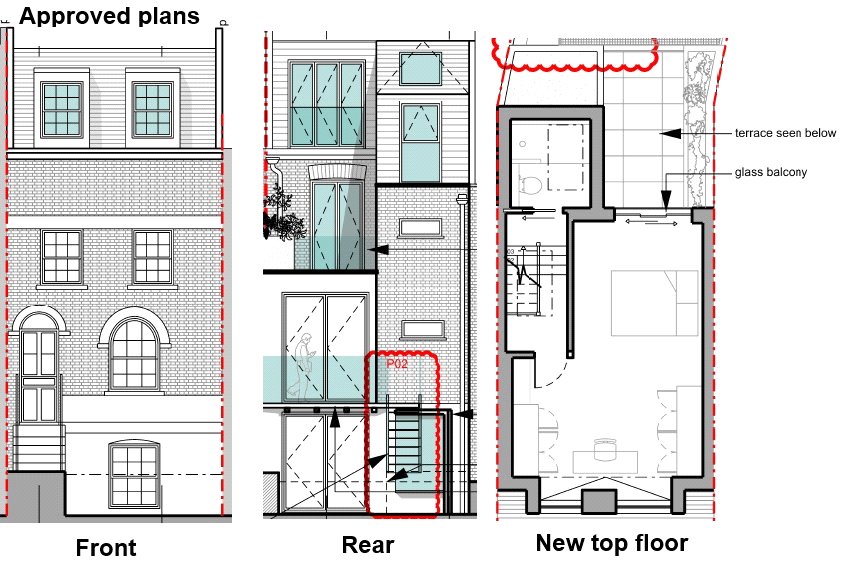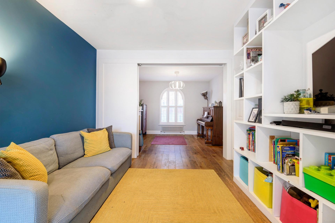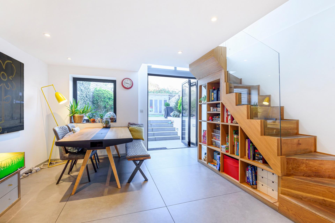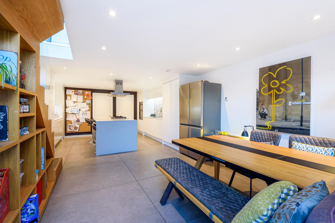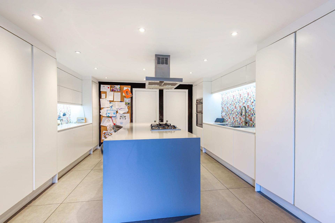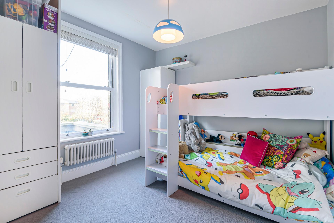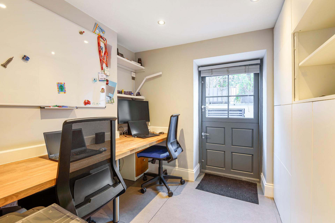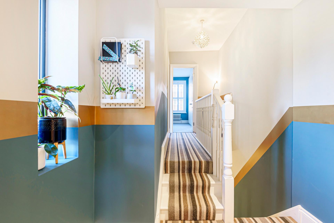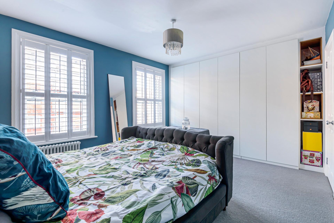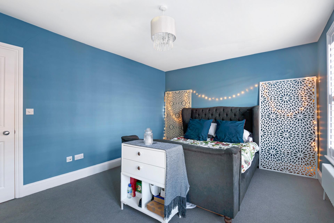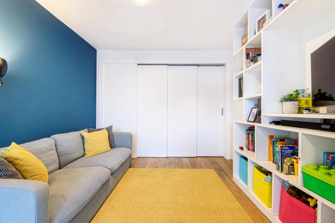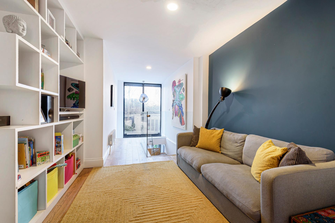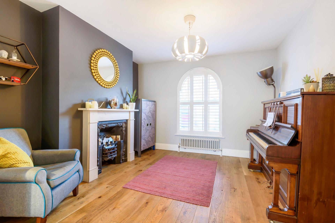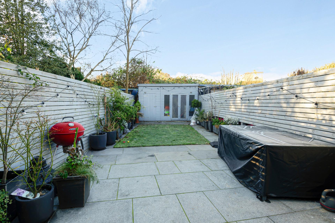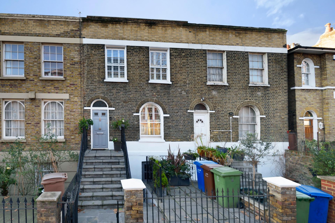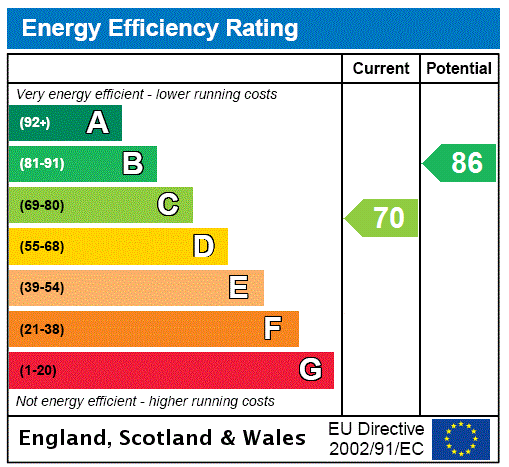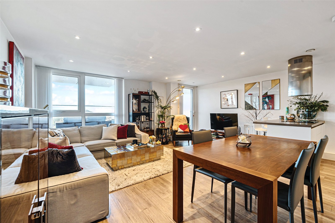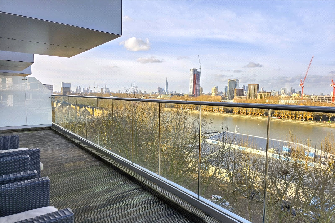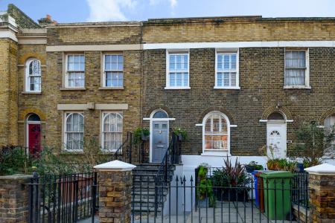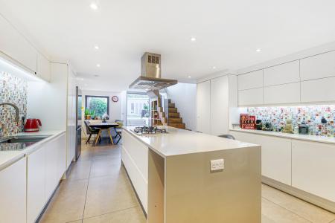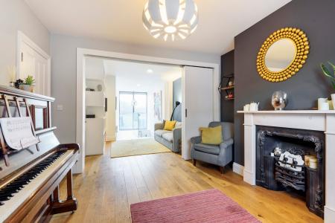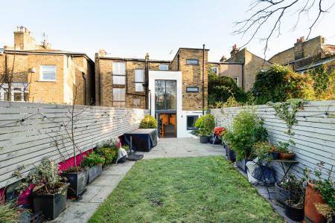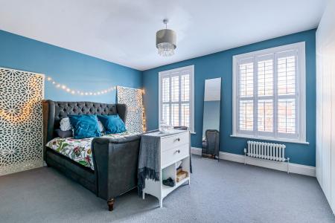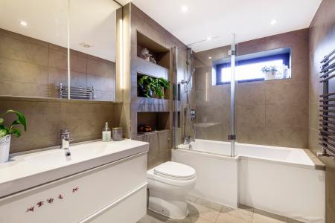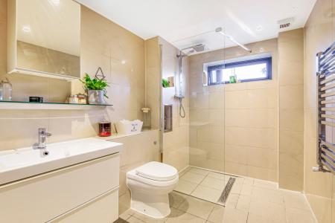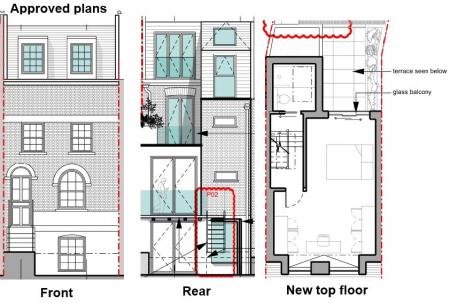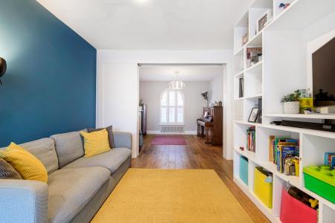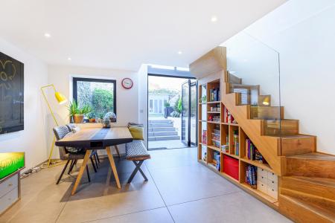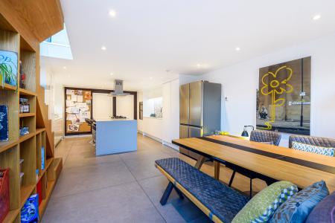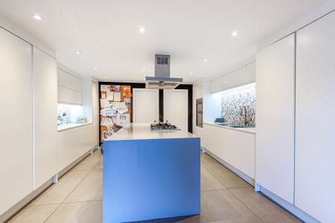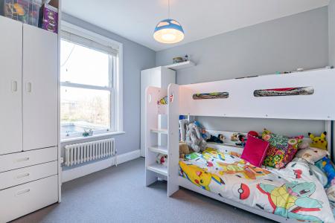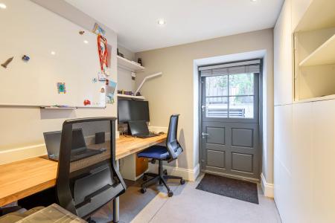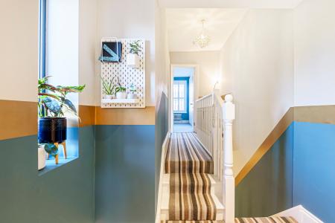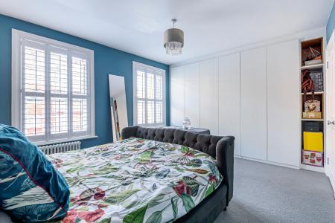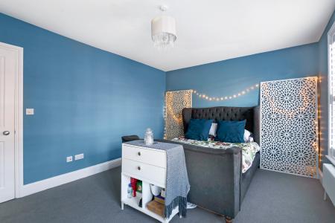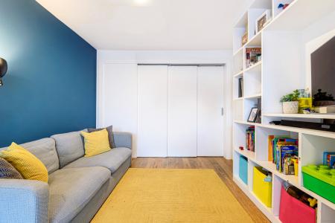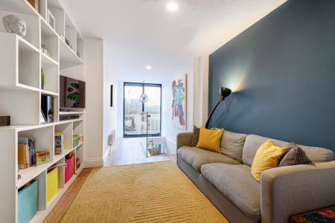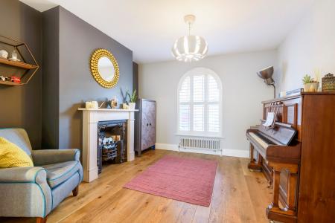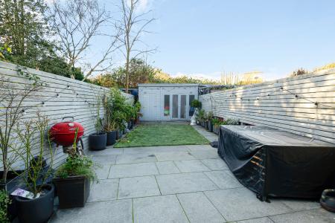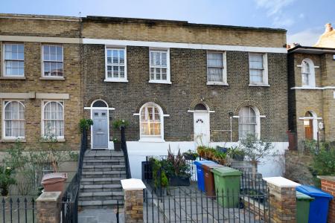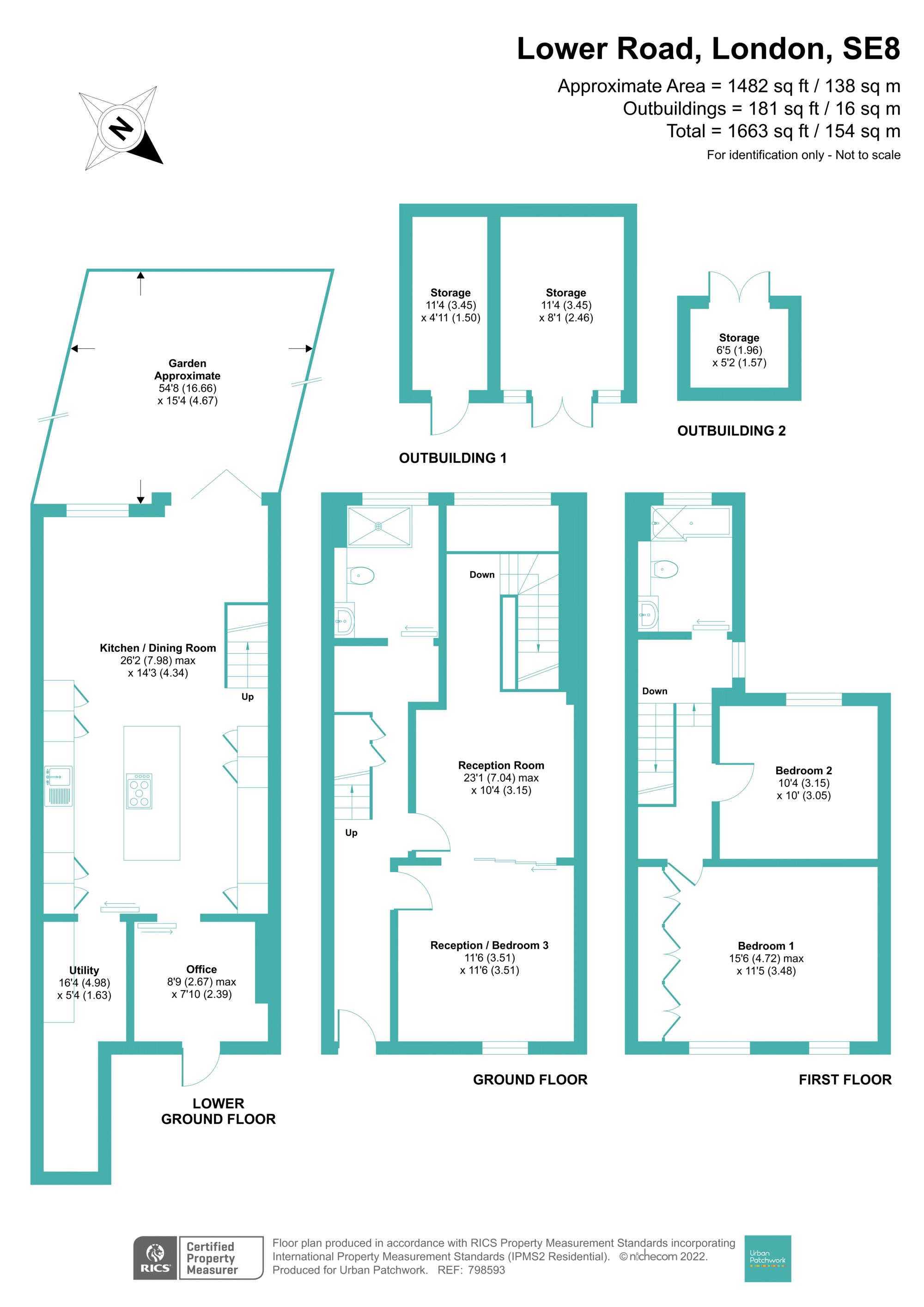- Two / three bedrooms
- 1,482 sqft / 138 sqm (not incl. outbuildings)
- Planning permission for additional floor
- Front & rear gardens
- Two modern bathrooms
- Separate office & utility rooms
- Large & secure bike store
- EPC rating: C
3 Bedroom Terraced House for sale in London
An extended 1482sqft Victorian house, beautifully refurbished by the current architect owners and located only 400 meters from Surrey Quays station. It offers a two or three bedroom configuration, 55ft south-west facing rear garden, impressive kitchen, dedicated office, retains many period features and has planning permission for a mansard roof extension. Chain free.
Every aspect has been carefully considered to design a home fit for the 21st Century whilst being sympathetic to its historical past, and the result is a truly amazing space boasting many stand-out features; The sliding dividing wall between the two receptions on the entrance level, enabling the easy creation of a third bedroom; The high-specification kitchen with its large central island, Andy Warhol pop-art inspired mosaic tiles, underfloor heating and bi-fold patio doors; The concealed and secure bike store to the front of the house; The two large fully-tiled bathrooms and the floor-to-ceiling glass wall at top of the stairs leading to the kitchen, allowing natural light to flood in.
On the top floor is the two main bedrooms and a bathroom. The entrance level has the two receptions (one of which could be a third bedroom). While the lowest floor is the focal point and contains the kitchen, dining area, office with stable door to front , as well as the utility room. At the rear of the garden is a useful outbuilding comprising a shed and summerhouse. There is also a surprising deep front garden with grey slate stones and period correct wrought iron railings, completing the attractive appearance on the street side. High-speed fibre broadband is also available.
Planning permission was granted in August 2023 for a mansard roof extension which would create a fourth level containing the primary bedroom with an ensuite shower room. The plans also include the addition of a roof terrace on an existing flat roof section on the second floor.
For transport you are spoilt for choice, with Surrey Quays station being the closest and reachable in around five minutes, Canada Water for Jubilee line services is only slightly further, while there are plenty of bus routes passing nearby too.
There is lots to explore in the immediate surroundings, with Greenland dock and the marina being perfect running routes. There is also an excellent and good value gym close by, along with an array of shops, supermarkets, well regarded restaurants and other useful amenities.
The property will benefit from significant investment in the area, including the underway 53-acre / £5.6Bn project, the Canada Water Masterplan, with London's first new high street in over 100 years.
Freehold. Southwark Council Tax Band: D.
Important Information
- This is a Freehold property.
- The review period for the ground rent on this property is every 1 year
- This Council Tax band for this property is: D
- EPC Rating is C
Property Ref: URP_URP210109
Similar Properties
Tavern Quay, Rope Street, Surrey Docks SE16
3 Bedroom Flat | Asking Price £900,000
A flawless 1,166sqft/108sqm sub-penthouse apartment offering spectacular views across the London skyline. It has floor-t...
Tavern Quay, Rope Street, Surrey Docks SE16
3 Bedroom Flat | Asking Price £900,000
A modern 1,167sqft/108sqm sub-penthouse apartment offering spectacular views across Greenland Dock and the London skylin...
Swedish Quays, Rope Street, Surrey Docks SE16
4 Bedroom Terraced House | Asking Price £800,000
A 1606sqft Grade II listed townhouse with a share of the freehold and a long lease. Spread across four floors and nestle...
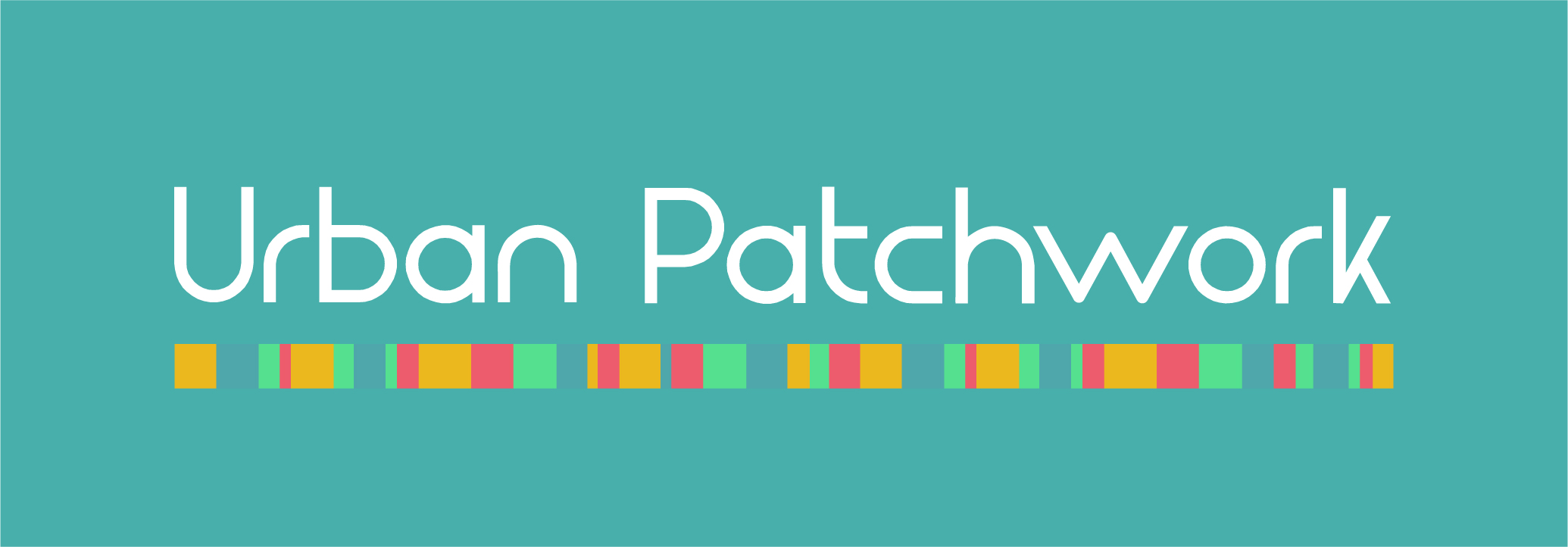
Urban Patchwork (Surrey Quays)
Tavern Quay, Rope Street, Surrey Quays, London, SE16 7EX
How much is your home worth?
Use our short form to request a valuation of your property.
Request a Valuation
