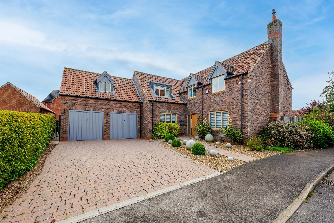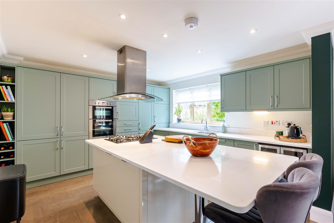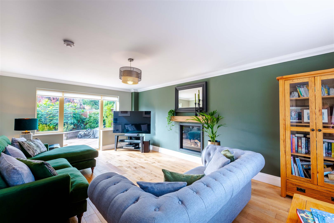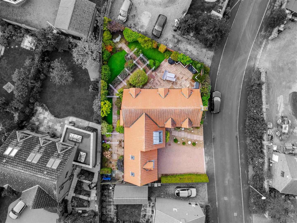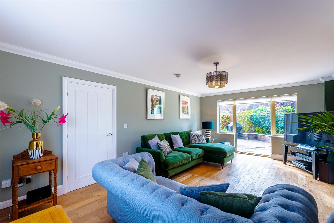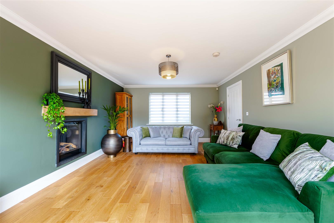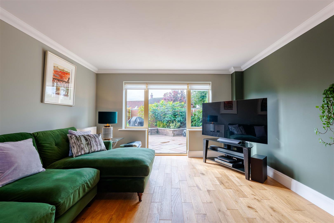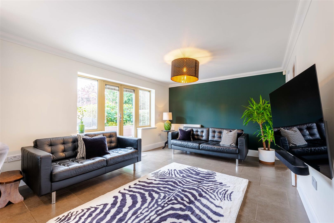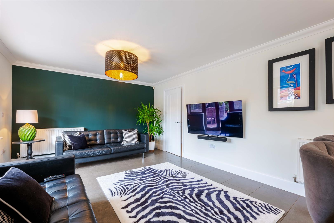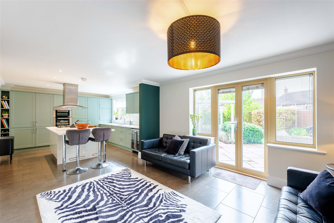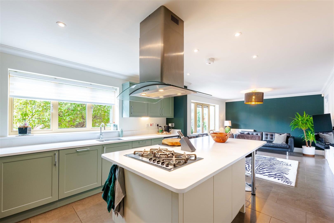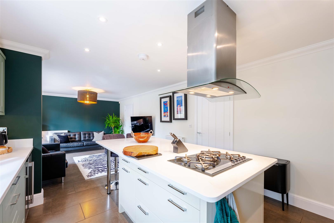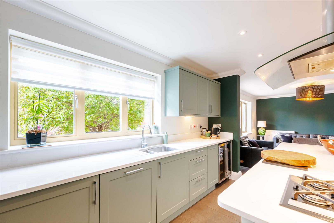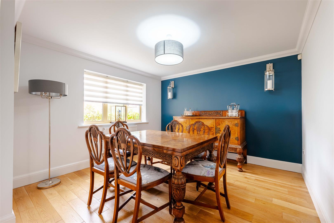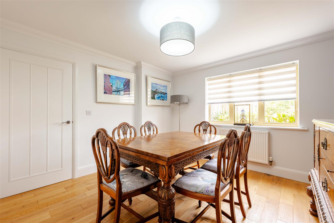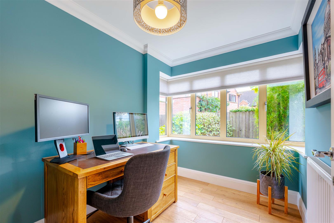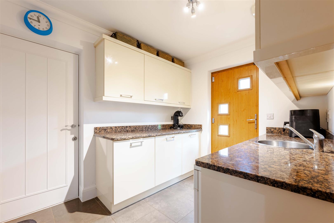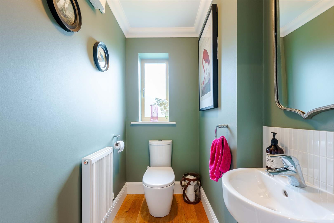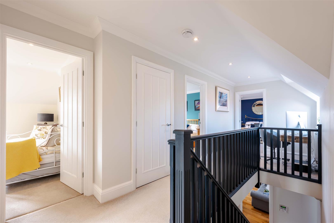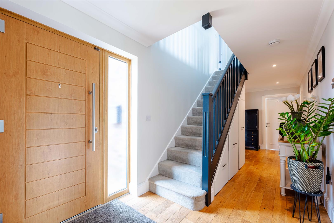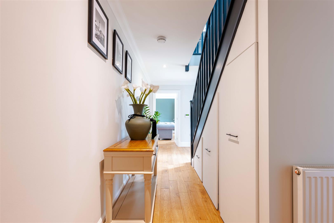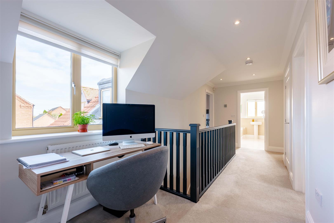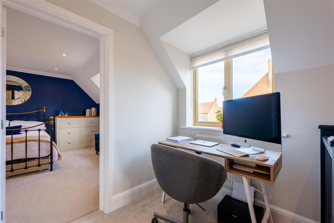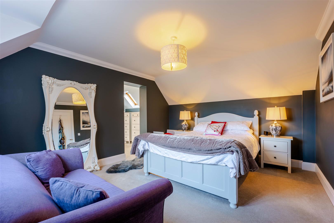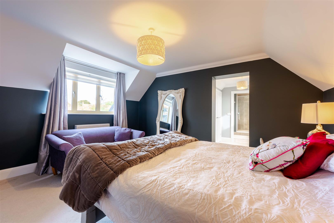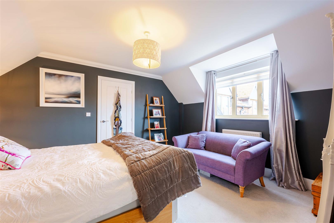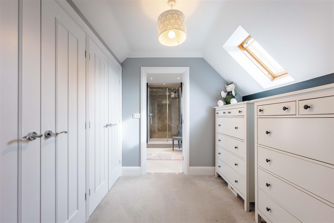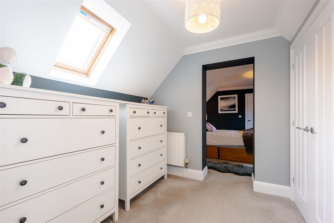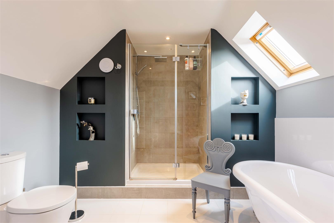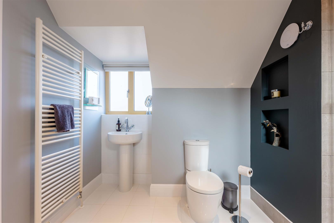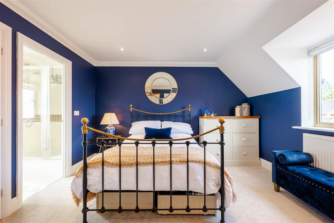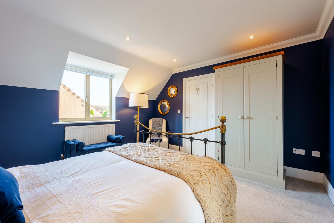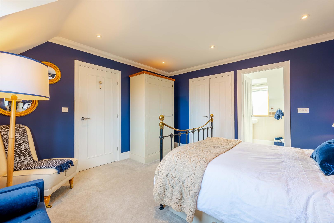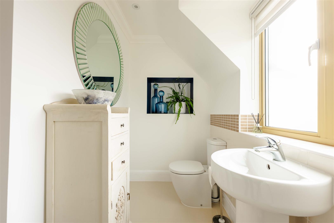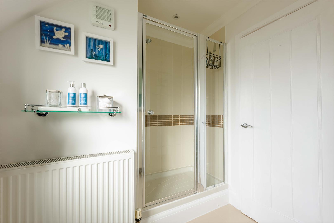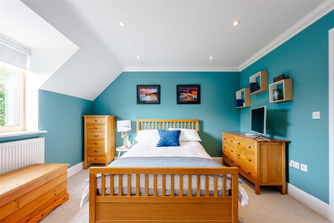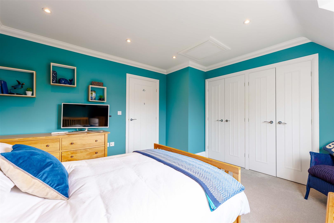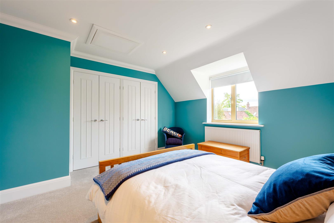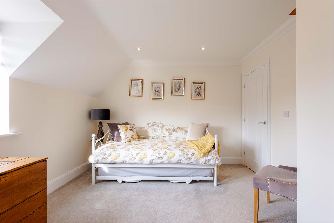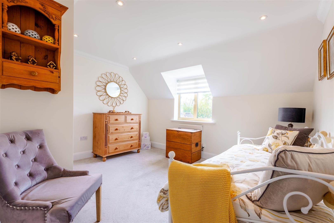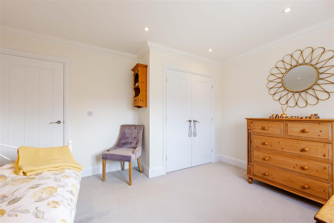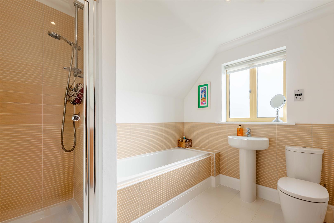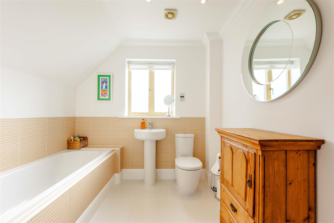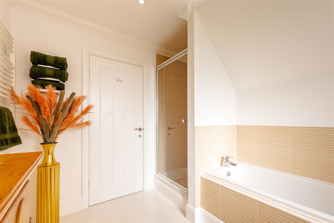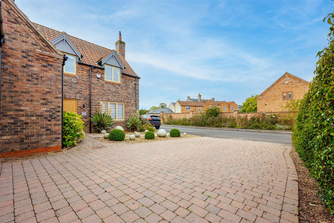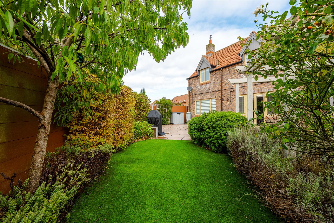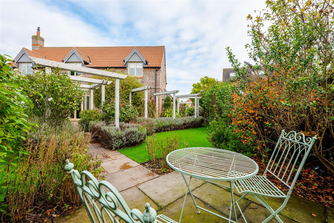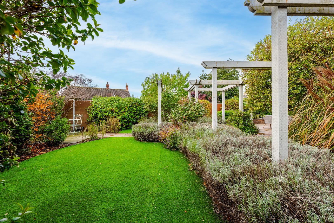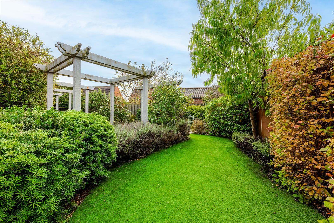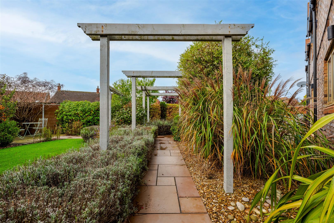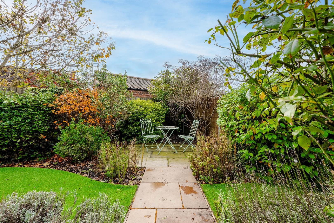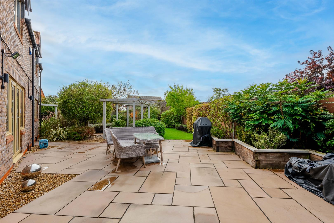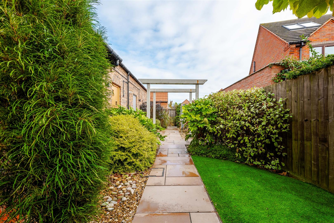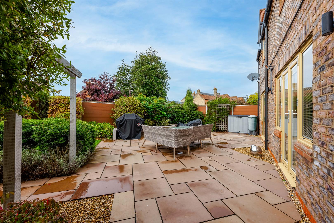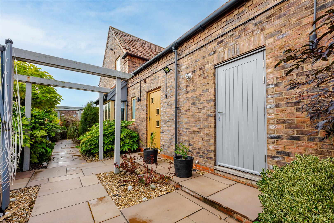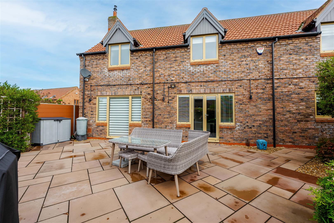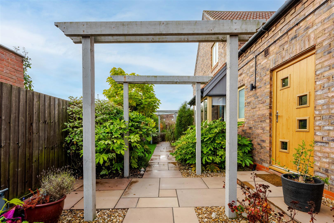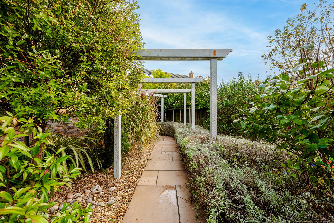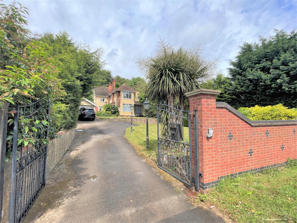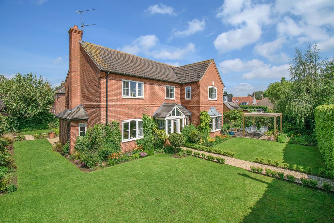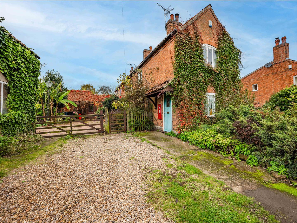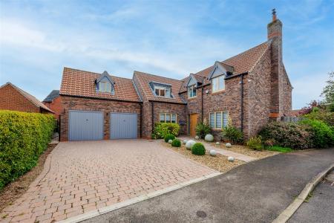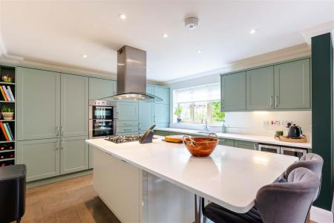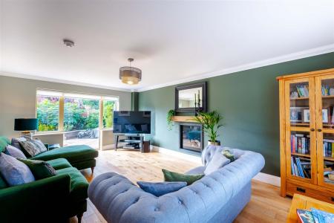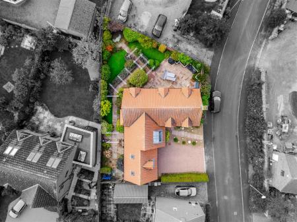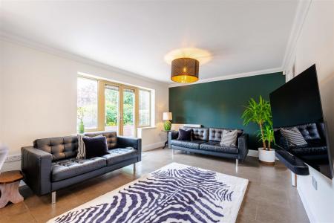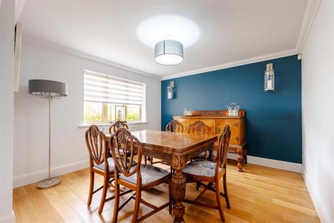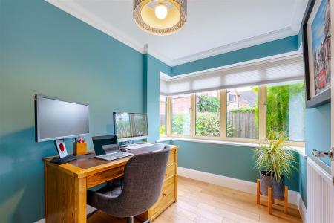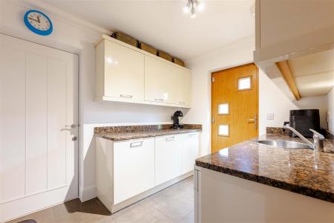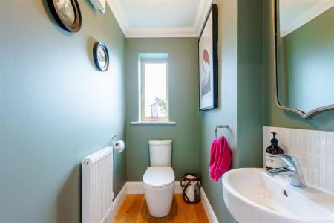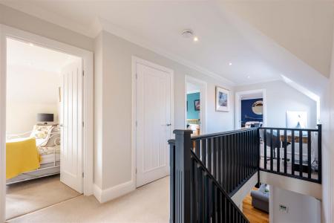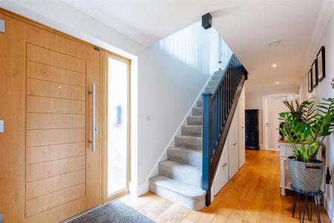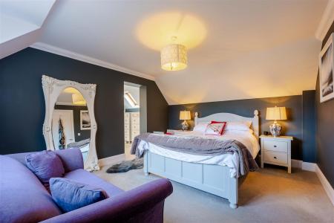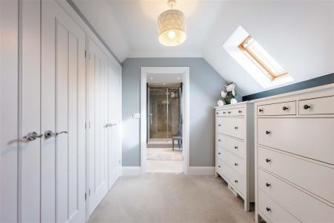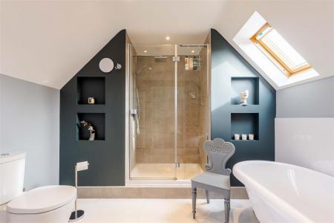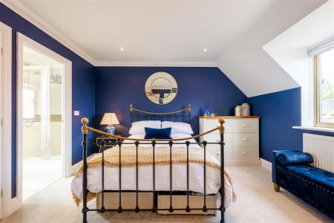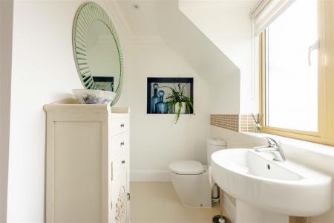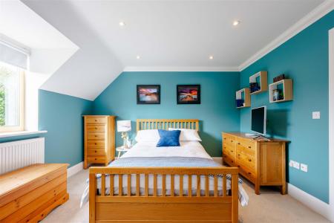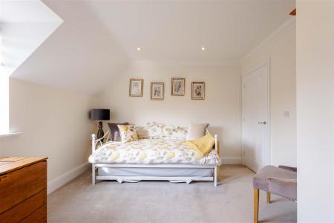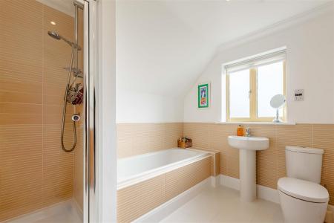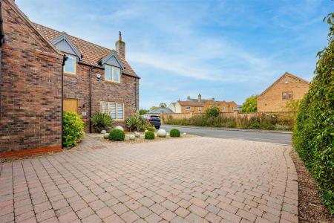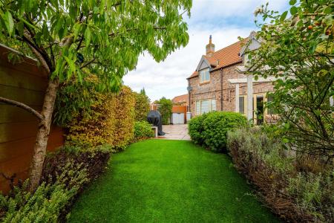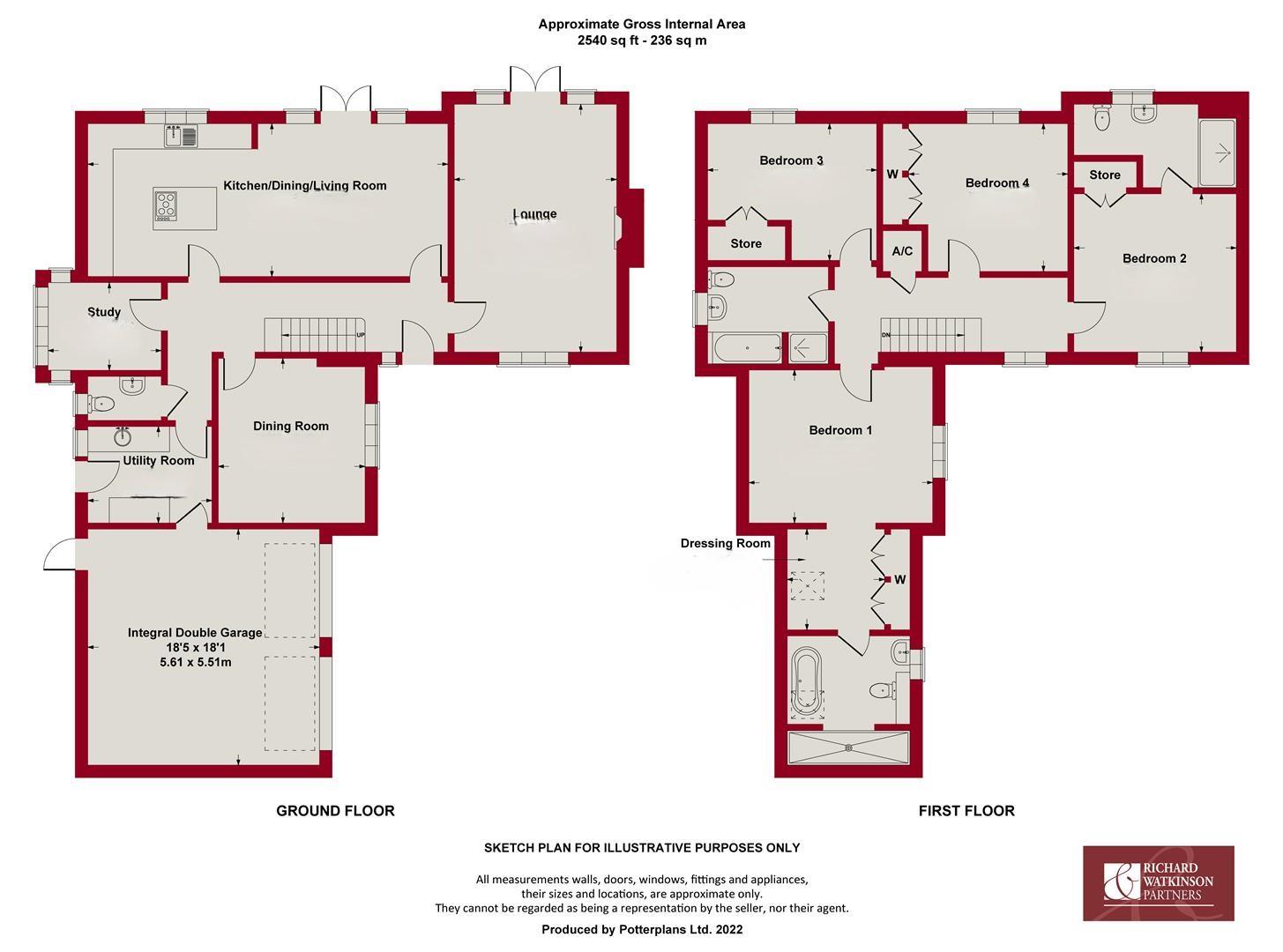- Detached Contemporary Home
- 4 Double Bedrooms
- 2 Ensuites & Main Bathroom
- Spacious Open Plan Living Kitchen
- 3 Reception Rooms
- Utility & Ground Floor Cloakroom
- Attractive Landscaped Gardens
- Double Width Driveway & Double Garage
- Cul-de-sac Location
- Close to Heart of Village
4 Bedroom Detached House for sale in Long Bennington
** DETACHED CONTEMPORARY HOME ** 4 DOUBLE BEDROOMS ** 2 ENSUITES & MAIN BATHROOM ** SPACIOUS OPEN PLAN LIVING KITCHEN ** 3 RECEPTION ROOMS ** UTILITY & GROUND FLOOR CLOAKROOM ** ATTRACTIVE LANDSCAPED GARDENS ** DOUBLE WIDTH DRIVEWAY & DOUBLE GARAGE ** CUL-DE-SAC LOCATION ** CLOSE TO HEART OF VILLAGE **
We have pleasure in offering to the market this tastefully presented detached contemporary home completed around 2010 by the well regarded local developer Able Homes, finished to an attractive design and offering a good level of accommodation which including the integral garage extends to approximately 2,500 sq ft.
Although still relatively young, the property has seen various upgrades over the years including replacement aluminium framed double glazed windows, contemporary master ensuite and more recently a tastefully refitted kitchen finished with a generous range of units in Heritage style colours, complemented by quartz work surfaces and integrated appliances and has created a stunning open plan space which is likely to become the heart of the home.
The property boasts four double bedrooms, two with ensuites, including a spacious master suite with walk-through dressing room, and a main family bathroom. To the ground floor are three main receptions offering a great deal of versatility as well as the open plan living kitchen. There is also a useful utility and ground floor cloakroom. The property is tastefully presented throughout with contemporary decoration and benefits from a fitted alarm system, CCTV and gas central heating.
As well as the internal accommodation, the property occupies a thoughtfully landscaped plot, with double width driveway and double garage, and gardens running to three sides.
The property is located within walking distance to the heart of this well served village close to the entrance of the cul-de-sac.
Overall viewing comes highly recommended to appreciate both the location and accommodation on offer.
Long Bennington is a large village located mid way between Newark and Grantham, both approximately seven miles. A strong community spirit is at the heart of Long Bennington with many activities, clubs and amenities. The village has a supermarket, post office, fish and chip shop, a modern doctors' surgery and a health centre, a hairdressers and the Ashiana take away (Indian), and also two coffee shops. There are two public houses with restaurant facilities and a wine bar/brasserie. The infant and primary school in the village has a very high reputation with catchment to the Lincolnshire Grammar and High Schools in Grantham and other near-by excellent secondary schooling. Many commute from Long Bennington, which is by-passed by the A1, to Newark, Grantham and Nottingham with trains from Grantham to London King's Cross in just over an hour.
Long Bennington - Long Bennington is a large village located mid way between Newark and Grantham, both approximately seven miles. A strong community spirit is at the heart of Long Bennington with many activities, clubs and amenities. The village has a supermarket, post office, fish and chip shop, a modern doctors' surgery and a health centre, a hairdressers and the Ashiana take away (Indian), and also two coffee shops. There are two public houses with restaurant facilities and a wine bar/brasserie. The infant and primary school in the village has a very high reputation with catchment to the Lincolnshire Grammar and High Schools in Grantham and other near-by excellent secondary schooling. Many commute from Long Bennington, which is by-passed by the A1, to Newark, Grantham and Nottingham with trains from Grantham to London King's Cross in just over an hour.
ATTRACTIVE COMPOSITE CONTEMPORARY ENTRANCE DOOR WITH DOUBLE GLAZED LIGHTS LEADS THROUGH INTO THE INITIAL;
Entrance Hall - 8.46m x 2.11m (27'9 x 6'11) - A well proportioned initial entrance vestibule having spindle balustrade staircase rising to the first floor landing, integrated pull out storage cupboards, attractive oak flooring, inset downlighters to the ceiling.
Further doors leading to;
Sitting Room - 5.79m n x 3.86m (19'0 n x 12'8) - A pleasant well proportioned light and airy reception benefitting from a dual aspect with double glazed windows to the front and rear, focal point being a contemporary log effect gas flame fire, continuation of oak flooring, two central heating radiators.
Open Plan Living Dining Kitchen - 8.53m x 3.81m (28'0 x 12'6) - A fantastic open plan everyday living and entertaining space which is undoubtedly the hub of the home, flooded with light benefitting from windows to the rear and double glazed French doors leading out into the garden. The initial reception area is large enough to accommodate either living or dining space, with wall-mounted TV point, tiled floor, central heating radiator.
Kitchen Area - Tastefully appointed and updated, finished in Heritage style colours and offering a generous level of built-in storage as well as integrated appliances including five ring gas hob with chimney hood over, twin ovens, fridge, freezer, dishwasher and wine cooler, having attractive quartz work surfaces including a central island unit/breakfast bar for informal dining, undermounted bowl and sink unit with chrome swan neck mixer tap, continuation of tiled floor, inset downlighters to the ceiling, double glazed window over looking the rear garden.
RETURNING TO THE MAIN ENTRANCE HALL, FURTHER DOORS LEAD TO;
Dining Room - 3.53m x 3.66m (11'7 x 12'0) - A versatile reception which is currently utilised as formal dining but alternatively would make a further sitting room, games or play room. Having continuation of oak flooring, central heating radiator, double glazed window to the front.
Study - 2.69m x 2.08m max (8'10 x 6'10 max) - A versatile reception space ideal as a home office, perfect for todays way of working. Having attractive bay window over looking the rear garden, fitted furniture, central heating radiator, continuation of oak flooring.
Utility Room - 2.97m x 2.29m (9'9 x 7'6) - Fitted with a generous range of contemporary gloss fronted wall and base units, two runs of granite work surfaces, inset bowl and sink with chrome mixer tap, plumbing for washing machine, space for tumble dryer, tiled floor, central heating radiator, contemporary composite door leading into the garden, and further door leading into the garage.
Ground Floor Cloakroom - 1.73m x 1.19m (5'8 x 3'11) - Having a contemporary two piece white suite comprising of close coupled WC, pedestal wash hand basin with chrome mixer tap, continuation of oak flooring, central heating radiator, double glazed window.
RETURNING TO THE MAIN ENTRANCE HALL, A SPINDLE BALUSTRADE STAIRCASE RISES TO THE;
First Floor Galleried Landing - 5.59m x 2.08m (18'4 x 6'10) - A well proportioned space which is large enough to accommodate a study or seating area, having double glazed dormer window, built-in airing cupboard which also houses the pressurised hot water system.
Further doors leading to;
Master Suite - A fantastic suite offering around 350 sq ft of floor area, comprising of a double bedroom with walk-through dressing room and ensuite facilities;
Double Bedroom - 4.55m x 3.73m (14'11 x 12'3) - Having double glazed window to the front, central heating radiator.
An open doorway leads through into the;
Dressing Room - 2.97m into wardrobe x 2.41m (9'9 into wardrobe x 7 - Having fitted wardrobes with space for further free standing furniture, central heating radiator, part-pitched ceiling with inset skylight.
A further door leads through into the;
Ensuite Bathroom - 3.00m x 3.02m into shower enclosure (9'10 x 9'11 i - Tastefully appointed having been modernised with a contemporary suite comprising free standing ball and claw roll top double ended bath with centrally mounted chrome mixer tap, separate double width shower enclosure with glass screen and wall-mounted shower mixer with both independent handset and rainwater rose over, close coupled WC, pedestal wash hand basin with chrome mixer tap, contemporary towel radiator, tiled floor, pitched ceiling with inset skylight, double glazed window to the front.
Bedroom 2 - 3.73m excluding wardrobes x 3.86m (12'3 excluding - A double bedroom benefitting from ensuite facilities, having built-in wardrobes, central heating radiator, double glazed window.
Further door leading to;
Ensuite Shower Room - 3.53m max into shower x 2.06m max (11'7 max into s - An L-shaped ensuite shower room with a three piece suite comprising of double width shower enclosure with glass screen and wall-mounted shower mixer with independent handset over, close coupled WC, pedestal wash hand basin, central heating radiator, double glazed window.
Bedroom 3 - 3.78m excluding wardrobe x 3.66m (12'5 excluding w - A double bedroom with aspect to the rear, having built-in wardrobes, central heating radiator, access to loft space above, double glazed window.
Bedroom 4 - 4.06m x 3.35m including wardrobes (13'4 x 11'0 inc - A double bedroom with aspect into the rear garden, built-in wardrobes, central heating radiator, double glazed window.
Bathroom - 2.95m x 2.44m (9'8 x 8'0) - A well proportioned family bathroom having suite comprising of tiled panel bath with chrome mixer tap, separate shower enclosure with wall-mounted shower mixer, close coupled WC, pedestal wash hand basin, tiled floor, contemporary towel radiator, double glazed window.
Exterior - The property occupies a pleasant position close to the entrance of this small cul-de-sac setting occupying a landscaped plot which has been designed for relatively low maintenance living. A large blockset driveway provides ample off road parking, and in turn leads to the integral double garage.
The remainder of the frontage has stone chipping borders with inset shrubs, and flagged pathway leading to the front door.
Double Garage - 5.61m x 5.49m (18'5 x 18'0) - Having twin up and over doors, power and light.
Rear Garden - A courtesy gate gives access into the rear garden which wraps from the side to the rear of the property and has been significantly landscaped creating an attractive outdoor space with numerous seating areas, and the main garden benefitting from a south westerly aspect. The garden affords a relatively good degree of privacy and is well stocked with an abundance of trees and shrubs, with central pathway and timber pergola.
Council Tax Band - South Kesteven District Council - Band F
Tenure - Freehold
Additional Notes - Property is understood to be on mains gas, drainage, electric and water. (information taken from Energy performance certificate and or vendor).
Standard construction to the majority of the property, although we understand the element over the garage is timber framed (information from EPC).
Additional Information - Please see the links below to check for additional information regarding environmental criteria (i.e. flood assessment), school Ofsted ratings, planning applications and services such as broadband and phone signal. Note Richard Watkinson & Partners has no affiliation to any of the below agencies and cannot be responsible for any incorrect information provided by the individual sources.
Flood assessment of an area:_
https://check-long-term-flood-risk.service.gov.uk/risk#
Broadband & Mobile coverage:-
https://checker.ofcom.org.uk/en-gb/broadband-coverage
School Ofsted reports:-
https://reports.ofsted.gov.uk/
Planning applications:-
https://www.gov.uk/search-register-planning-decisions
Property Ref: 59501_33457725
Similar Properties
4 Bedroom Detached House | £625,000
** DETACHED FAMILY HOME ** 4 BEDROOMS 3 RECEPTIONS ** ENSUITE & MAIN BATHROOM ** GROUND FLOOR CLOAKS & UTILITY ** GROUND...
4 Bedroom Detached Bungalow | £625,000
** STUNNING DETACHED HOME ** SINGLE STOREY LIVING ** CONTEMPORARY FIXTURES & FITTINGS ** VERSATILE LAYOUT ** STUNNING OP...
3 Bedroom Barn Conversion | £625,000
** INDIVIDUAL CHARACTER CONVERSION ** APPROACHING 2100 SQ FT ** 3 DOUBLE BEDROOMS ** 2 MAIN RECEPTIONS ** OPEN PLAN LIVI...
5 Bedroom Detached House | Fixed Price £650,000
** SUBSTANTIAL HOME ** EXTENDED ACCOMMODATION ** 5 BEDS, 2 RECEPTIONS ** PLOT APPROX HALF AN ACRE ** LARGE GATED DRIVEWA...
4 Bedroom Detached House | Offers in region of £650,000
** DETACHED FAMILY HOME ** MODERNISED THROUGHOUT ** 4 DOUBLE BEDROOMS ** 2 MAIN RECEPTIONS ** GENEROUS OPEN PLAN LIVING...
4 Bedroom Character Property | £650,000
** INTERESTING PERIOD COTTAGE ** 4 BEDROOMS ** 4 RECEPTION AREAS ** IN THE REGION OF 1,700 SQ.FT. ** ADDITIONAL OUTBUILD...

Richard Watkinson & Partners (Bingham)
10 Market Street, Bingham, Nottinghamshire, NG13 8AB
How much is your home worth?
Use our short form to request a valuation of your property.
Request a Valuation
