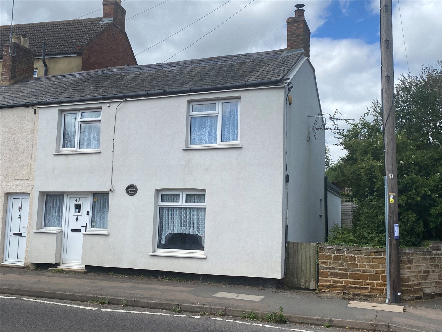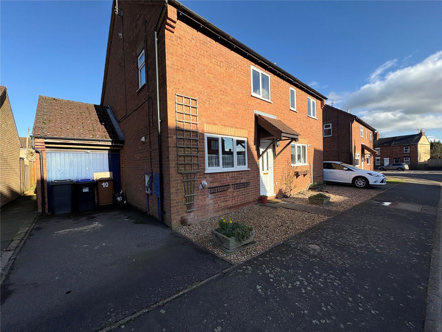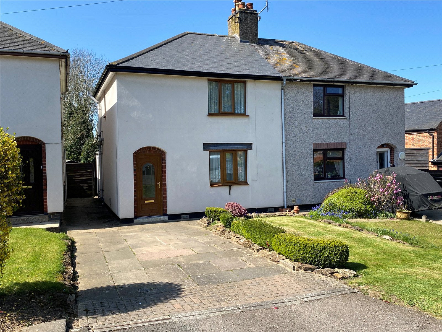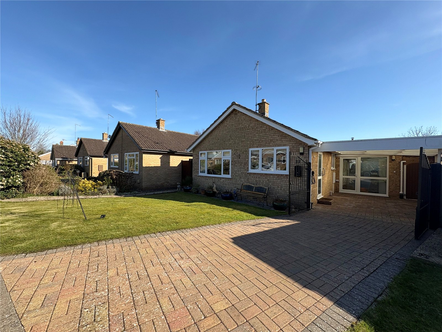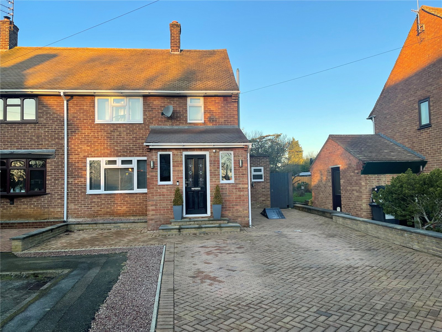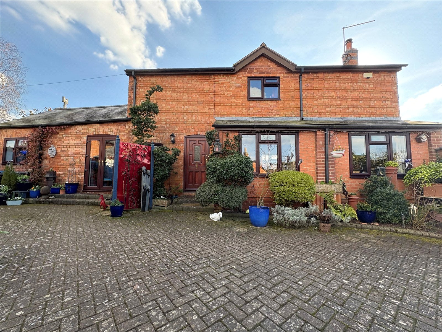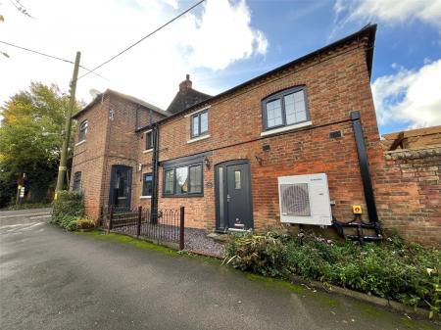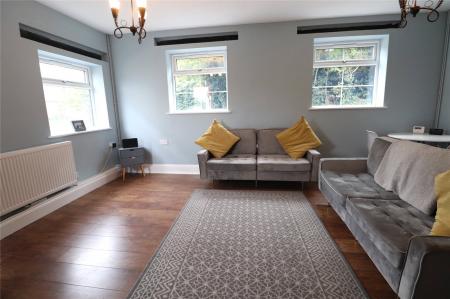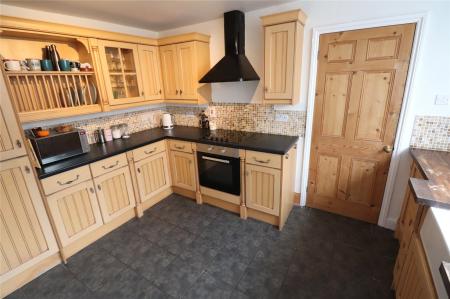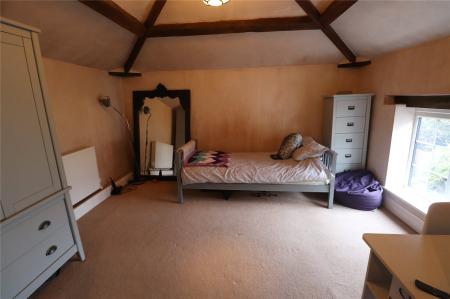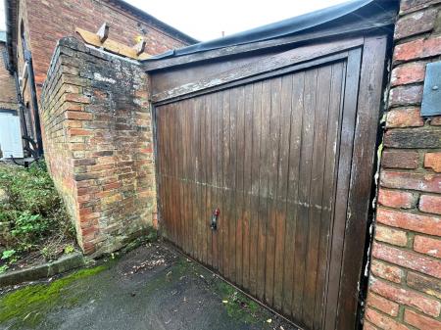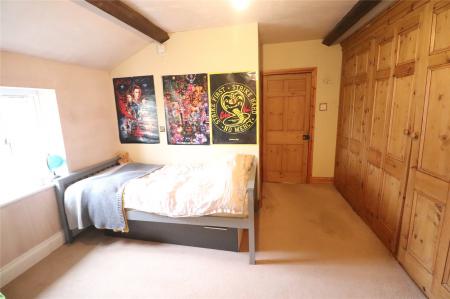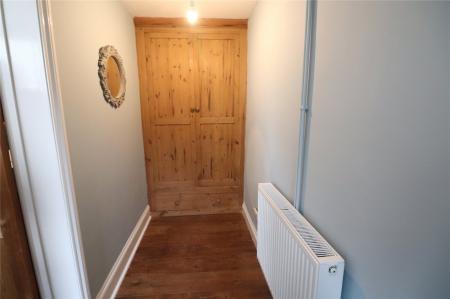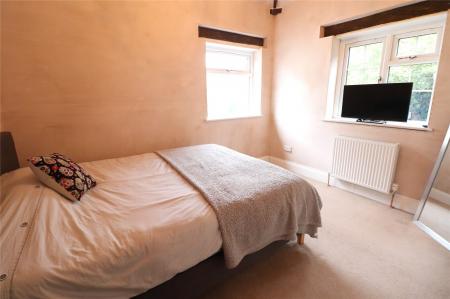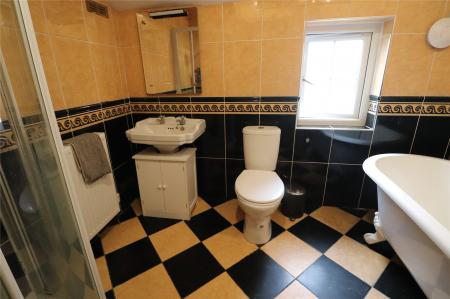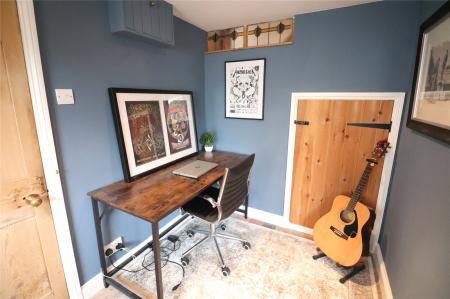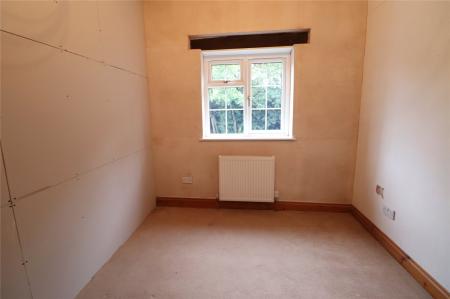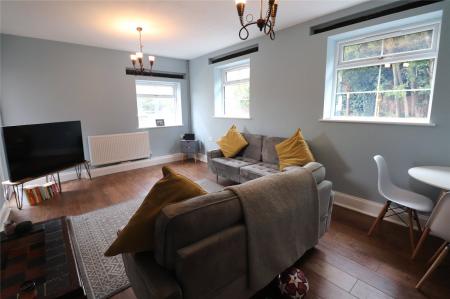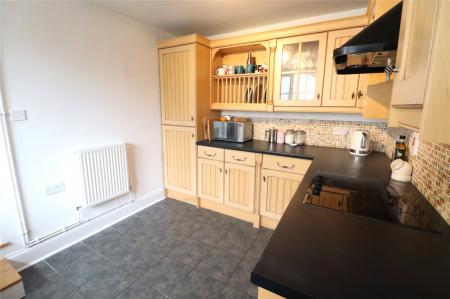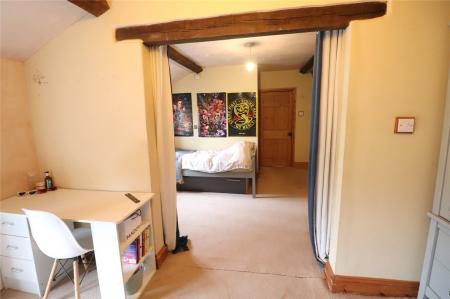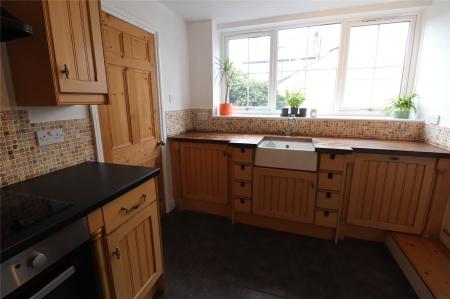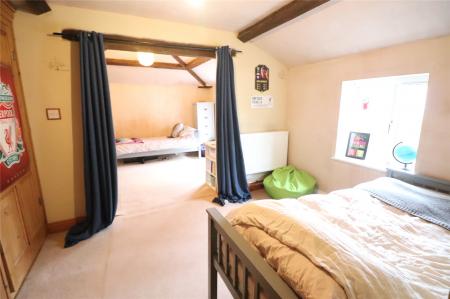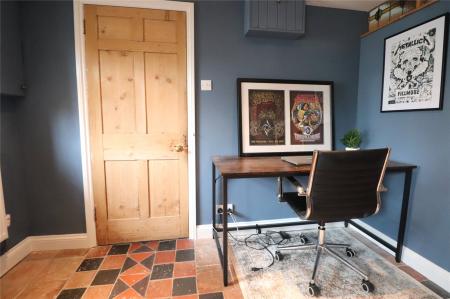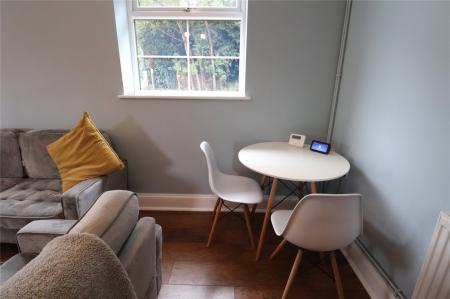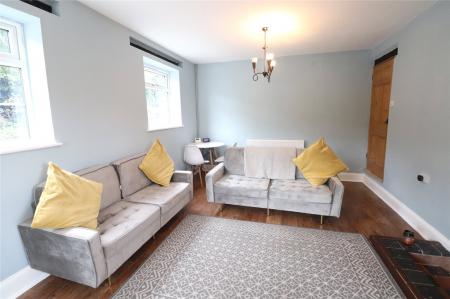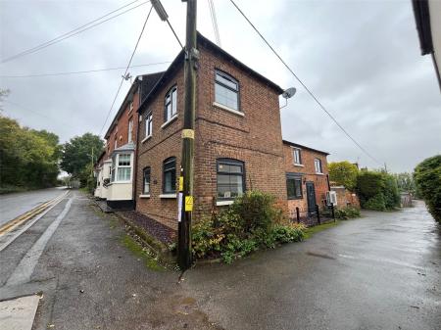3 Bedroom End of Terrace House for sale in LONG BUCKBY WHARF
***THREE/FOUR BEDROOM COTTAGE***RE-FURBISHED BY CURRENT OWNER***MANY ORIGINAL FEATURES***STUDY***
A well presented three/four bedroom cottage located in Long Buckby Wharf within walking distance to the Canal network. Updated by the current owner with some finishing needed and keeping the properties charm and many of its original features the property benefits from 18FT LOUNGE, KITCHEN, STUDY, a versatile first floor with three/four bedrooms, family bathroom, RECENTLY REPLACEMENT UPVC DOUBLE GLAZING, AIR SOURCE HEAT PUMP HEATING SYSTEM, SINGLE GARAGE and small low maintenance frontage. Viewing is essential to fully appreciate this property. EPC - D
Entered Via A replacement part glazed composite door with slimline Upvc double glazed window and Victorian style outside courtesy light to one side, into :-
Hallway 10'10" (3.3m) x 4'2" (1.27m) to Cupboard. Wooden flooring, radiator, deep torus skirting, double storage cupboard with drawer under, wood panel door to :-
Kitchen 12'6" x 8'8" (3.8m x 2.64m). Fitted with a range of eye and base level units with rolled edge work surfaces over, inset electric oven plus ceramic hob with extractor fan over, Belfast style sink with antique style mixer tap set into wood worksurface with built in dishwasher and built in washing machine under, tiled to water sensitive areas, radiator, built in fridge and freezer, ceramic tiled floor, radiator, Upvc double glazed window to front aspect, steps up to archway, door to :-
Study 9'8" x 8'8" (2.95m x 2.64m). Upvc double glazed window to front aspect, radiator, decorative tiled floor, extractor, storage cupboard, reassessed spotlights, wood panel door to :-
Lounge 18' x 11'10" (5.49m x 3.6m). A lovely dual aspect room with wood flooring, radiator, two Upvc double glazed windows to front aspect and two Upvc double glazed windows to side aspect, BT point, deep Torus skirting, wood panel door to stairs rising to first floor landing
Landing 6'4" x 6'4" (1.93m x 1.93m). Exposed ceiling beams, radiator, stain glass window to bathroom, wood panel doors to all first floor accommodation
Bedroom One 12'10" x 10'2" (3.9m x 3.1m). A double bedroom with a Upvc double glazed window to front aspect, radiator, exposed ceiling beams, opens into a dressing area (also currently being used as a bedroom) with built in wardrobes to one wall, exposed ceiling beams, Upvc double glazed window to front aspect
Dressing Area 10'8" (3.25m) x 8'4" (2.54m) to wardrobe and door recess. A lovely space which has fitted wardrobes running the length of one wall offering ample storage,, exposed timbers to the ceiling area, exposed pine skirting boards, multi pane window to side aspect
Inner Landing 4'8" 3' (1.42m 0.91m). A part built storge cupboard, doors to bedroom two and three
Bedroom Two 11'8" x 9'2" (3.56m x 2.8m). Another double room with Upvc double glazed window to side and front aspect, exposed ceiling beams, radiator. One wall has been plaster boarded but will need plastering and painting, deep torus skirting
Bedroom Three 8'6" x 8'6" (2.6m x 2.6m). A recently created room to the original bedroom which is in need of plastering and painting, and doors to be added, Upvc double glazed window to side aspect, radiator, exposed ceiling beams and access to loft
Bathroom 9'4" x 6'6" (2.84m x 1.98m). Fitted with a four piece suite comprising of a low level WC, pedestal wash hand basin, claw and ball roll top bath with mixer tap and shower attachment, shower cubicle with plumbed in shower, full height tiling to all walls, radiator, ceramic tiled floor, extractor fan, exposed ceiling beams, opaque Upvc double glazed window to front aspect
Outside
Front A small frontage which is laid with grey slate and provides an outside seating area, outside light and is enclosed with wrought iron railings.
Garage Up and over door.
Important Information
- This is a Freehold property.
Property Ref: 5777_DAV240139
Similar Properties
High Street, LONG BUCKBY, Northamptonshire, NN6
3 Bedroom Semi-Detached House | £295,000
***THREE BEDROOM STONE & BRICK COTTAGE***19'8 KITCHEN/BREAKFAST ROOM***SEPARATE LOUNGE AND DINING ROOM***PRIVATE AND ENC...
The Leys, LONG BUCKBY, Northamptonshire, NN6
3 Bedroom Semi-Detached House | £285,000
A VERY WELL PRESENTED semi-detached family home located in the SOUGHT AFTER Northamptonshire Village of LONG BUCKBY. Wit...
Daventry Road, KILSBY, Warwickshire, CV23
2 Bedroom Semi-Detached House | £260,000
***VILLAGE LOCATION***GENEOROUS PLOT WITH 130FT GARDEN***NO UPPER CHAIN*** UPVC DOUBLE GLAZED WINDOWS*** A two bedroom s...
Scott Close, RAVENSTHORPE, Northamptonshire, NN6
2 Bedroom Detached Bungalow | £325,000
***NO UPPER CHAIN***END OF CUL-DE-SAC LOCATION***MUCH IMPROVED THROUGHOUT***SOUGHT AFTER VILLAGE***Located in the POPULA...
Bettycroft Close, RAVENSTHORPE, Northamptonshire, NN6
3 Bedroom Semi-Detached House | £340,000
***THREE BEDROOMS SEMI-DETACHED***19FT RE-FITTED KITCHEN/DINER***LARGE REAR GARDEN**OFF ROAD PARKING FOR SEVERAL CARS***...
Ashby Road, KILSBY, Warwickshire, CV23
2 Bedroom Detached House | £435,000
***STUNNING INDIVIDUAL COTTAGE***CENTRAL VILLAGE LOCATION***IMMACULATE ORDER THROUGHOUT***Located in the heart of the DE...
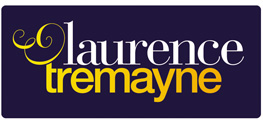
Laurence Tremayne (Long Buckby)
5c High Street, Long Buckby, Northamptonshire, NN6 7RE
How much is your home worth?
Use our short form to request a valuation of your property.
Request a Valuation




















