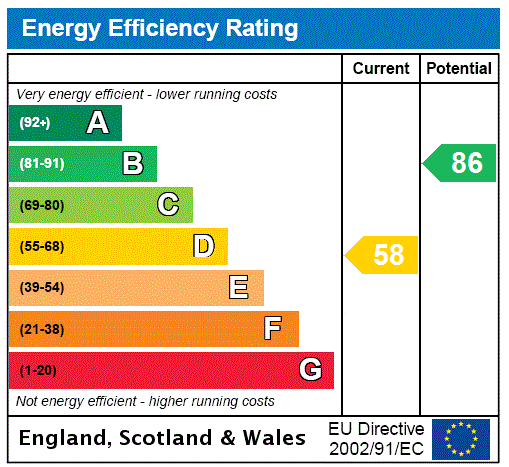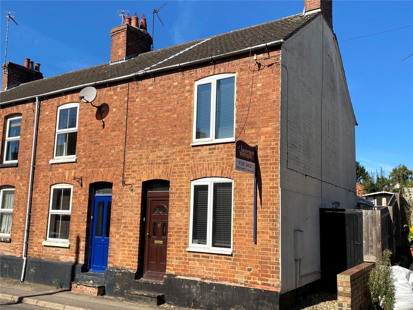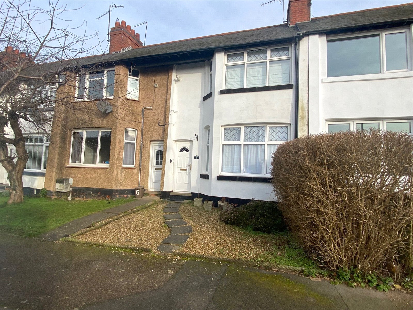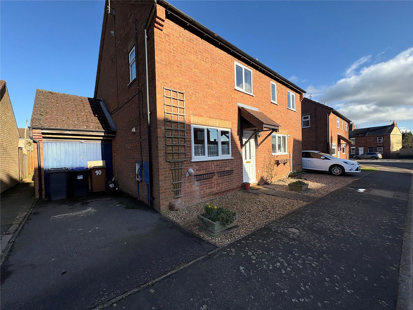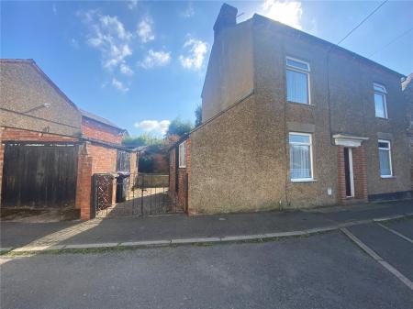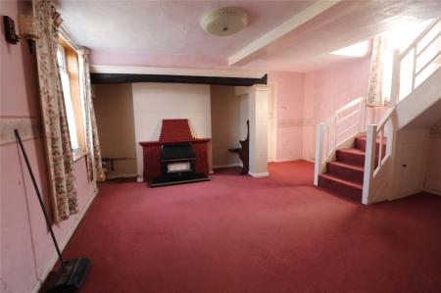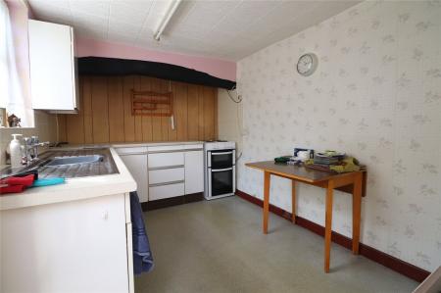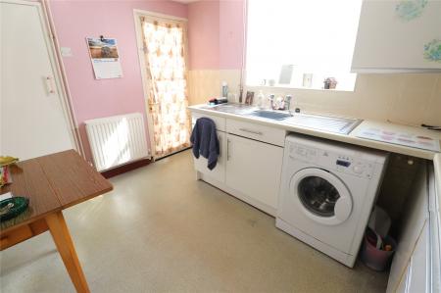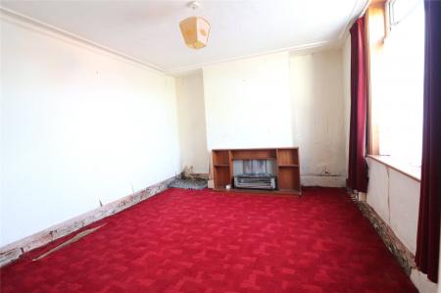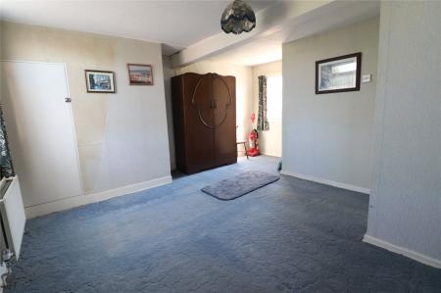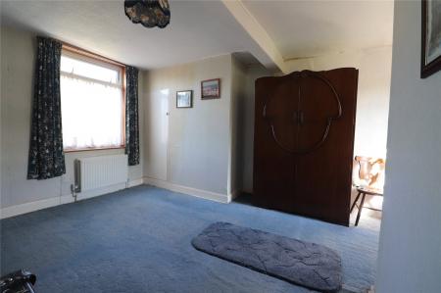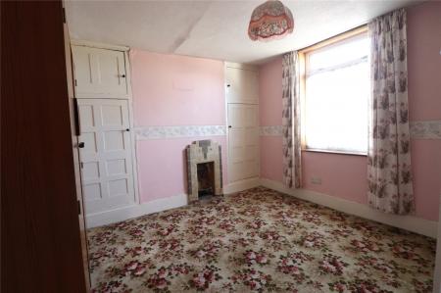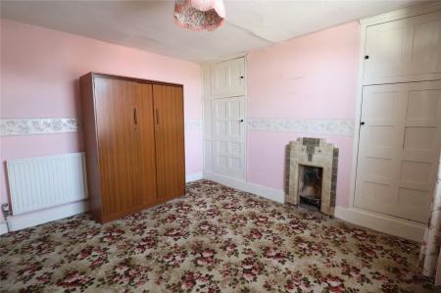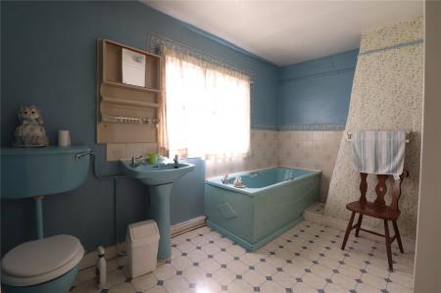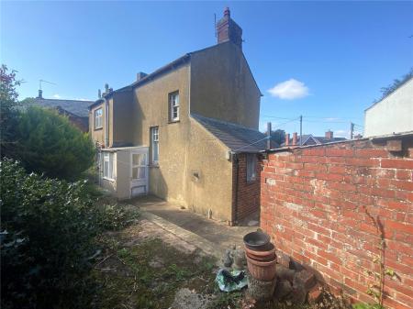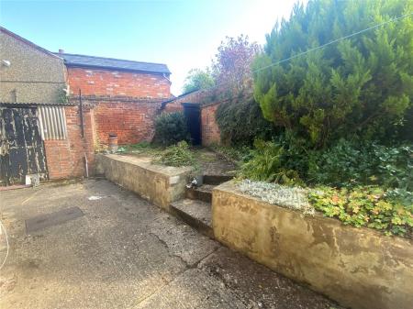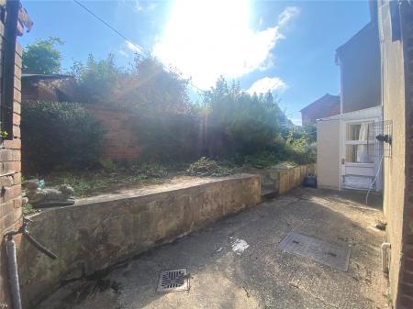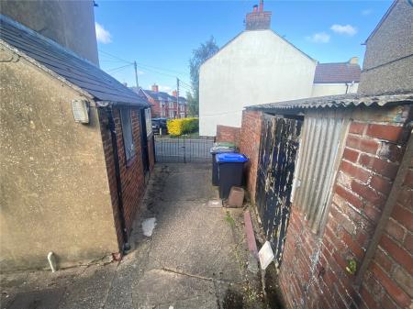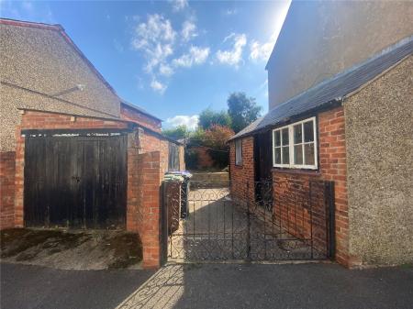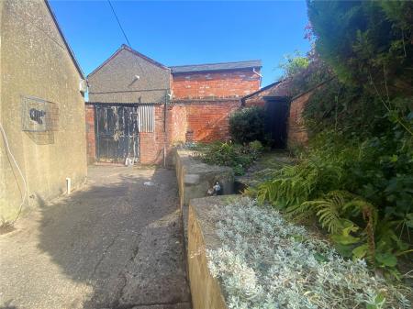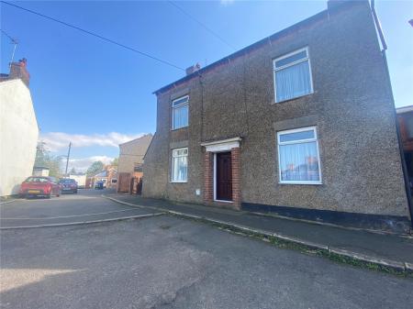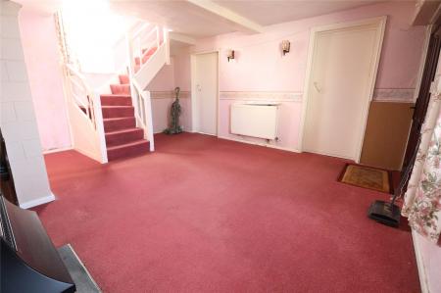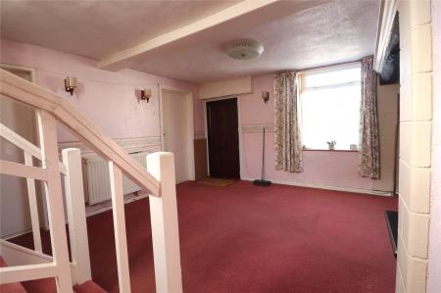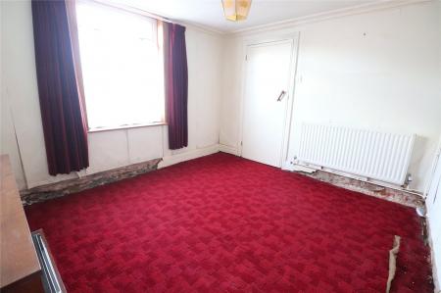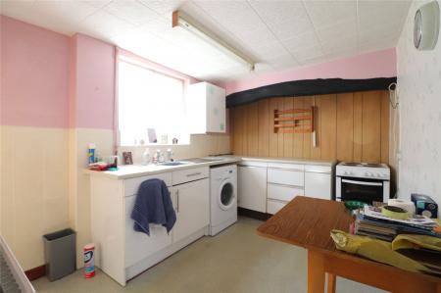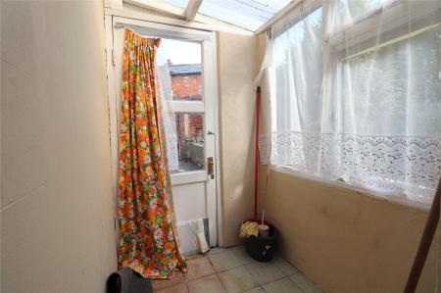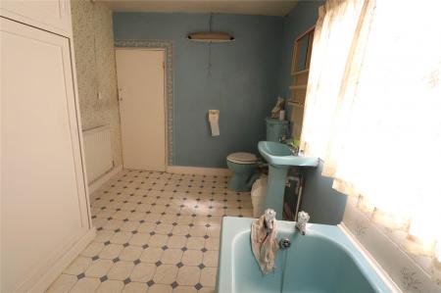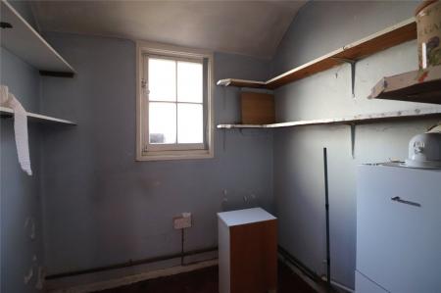2 Bedroom Detached House for sale in LONG BUCKBY
**CENTRAL VILLAGE LOCATION**NO UPPER CHAIN**DETACHED DOUBLE FRONTED HOME**GARAGE & OUTBUILDINGS**
We are pleased to offer this INDIVIDUAL DETACHED DOUBLE FRONTED HOME located in the heart of the SOUGHT AFTER Village of Long Buckby. In need of modernisation, the property has accommodation comprising TWO RECEPTION ROOMS, pantry, kitchen/breakfast room, TWO DOUBLE BEDROOMS and a good sized family bathroom. Outside is a LOW MAINTENANCE REAR GARDEN with brick built WC, STORE and GARAGE. The property benefits from GAS TO RADIATOR central heating. EPC - D
Entered Via A Upvc double glazed door, with quarry steps, opening into :-
Lounge 15'3" x 13'9" (4.65m x 4.2m). A lovely sized main reception room with the benefit of a dual aspect with Upvc double glazed window to front aspect and original sash window to rear aspect. Feature fireplace to one wall with brick chimney breast and a gas fire set onto a black and brass hearth with solid timber lintel over. Three wall light points, double panel radiator, telephone point, thermostat control, stairs rising to first floor landing with storage cupboard under, white panel doors to ground floor accommodation
Dining Room 11'6" x 9'10" (3.5m x 3m). With central chimney breast with wooden fireplace and electric fire, coving to ceiling, Upvc double glazed window to front aspect
Pantry 6'3" x 5'6" (1.9m x 1.68m). Quarry tiled flooring, 'Worcester' gas central heating boiler, shelving, original window to side aspect
Kitchen 11'6" x 8'5" (3.5m x 2.57m). Fitted with a range of base level drawer line units with rolled edge worksurfaces over and partial tiling above, one wall unit, inset stainless steel twin drainer sink unit, space for cooker and other appliance, space and plumbing for washing machine, double panel radiator, original window to rear aspect with tiled sill, multi-pane door giving access to :-
Rear Porch Tiled flooring, window to side aspect, part glazed door to rear garden
Landing White panel doors to first floor accommodation
Bedroom One 13'9" max x 15'3" max (4.2m max x 4.65m max). A spacious dual aspect main bedroom with built in cupboard to one side of the chimney breast, access to loft space, Upvc double glazed window to front aspect with single panel radiator under and views down 'The Banks' and the countryside beyond, original sash window to rear aspect
Bedroom Two 10'9" x 10'4" (3.28m x 3.15m). A further double bedroom with built in cupboards to either side of the chimney breast with inset original fireplace with tiled surround and cast iron grate. Single panel radiator, Upvc double glazed window to front aspect with views down The Banks and the countryside beyond
Bathroom 11'7" x 7'8" (3.53m x 2.34m). A large bathroom fitted with a three piece suite comprising panel bath, pedestal wash hand basin and low level WC, tiling to water sensitive areas, vinyl flooring, single panel radiator, wall mounted heater, original window to rear aspect, built in airing cupboard to one corner housing hot water cylinder with ample storage space and sliding doors
Outside
Rear The rear garden has a concrete area accessed from the rear porch. From here are steps leading to a further area with one side being low maintenance with access to a brick built building with timber door housing a WC. The other side is heavily planted with a variety of shrubs and hedging, the garden is enclosed by brick walling
Side Open from the rear garden with a continuation of concrete and leading to twin wrought iron gates giving access to and from the front of the property, to one side is a store and to the other is the garage
Store 8'4" max x 5'6" (2.54m max x 1.68m). Accessed via a timber door with window to one side, light connected
Garage 15' x 7'4" (4.57m x 2.24m). A brick built garage with twin timber doors to both the front and side aspects , window, light connected
Agents Notes The property has had a full damp inspection carried out by Dampco, a copy of which is available and the property price reflects this.
Important Information
- This is a Freehold property.
Property Ref: 5777_DAV240330
Similar Properties
East Street, LONG BUCKBY, Northamptonshire, NN6
2 Bedroom End of Terrace House | £215,000
***NO UPPER CHAIN***THROUGH LOUNGE/DINER***OFF ROAD PARKING FOR THREE CARS***CONSERVATORY***CLOAKROOM***Offered with NO...
Rockhill Road, LONG BUCKBY, Northamptonshire, NN6
2 Bedroom Terraced House | £229,950
***TWO BEDROOM PERIOD HOUSE***NO UPPER CHAIN***105FT REAR GARDEN***WALKING DISTANCE TO TRAIN STATION*** OFFERED FOR SALE...
The Leys, LONG BUCKBY, Northamptonshire, NN6
3 Bedroom Semi-Detached House | £285,000
A VERY WELL PRESENTED semi-detached family home located in the SOUGHT AFTER Northamptonshire Village of LONG BUCKBY. Wit...
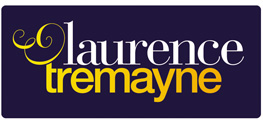
Laurence Tremayne (Long Buckby)
5c High Street, Long Buckby, Northamptonshire, NN6 7RE
How much is your home worth?
Use our short form to request a valuation of your property.
Request a Valuation
























