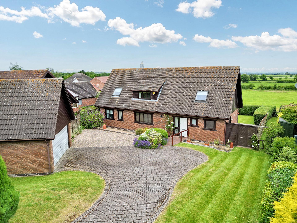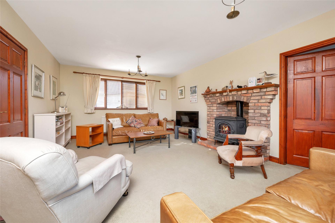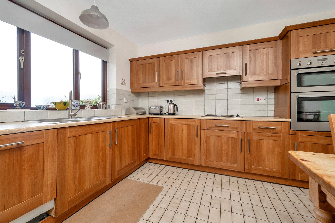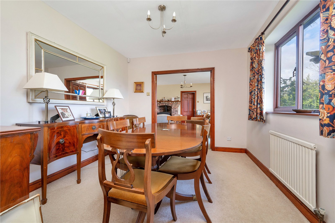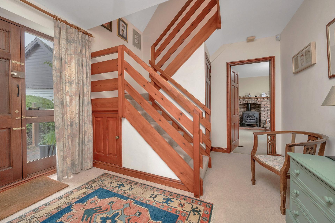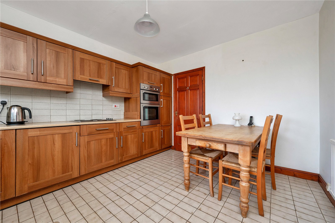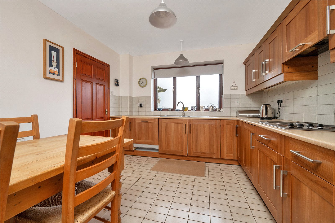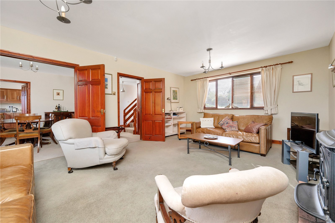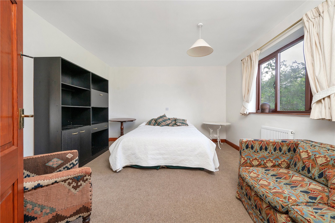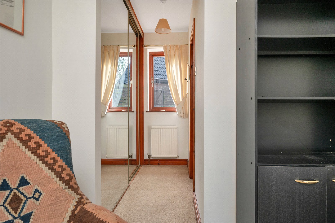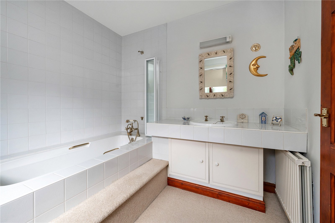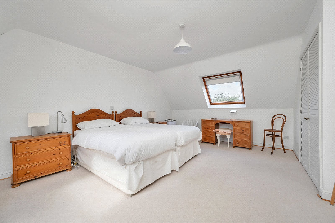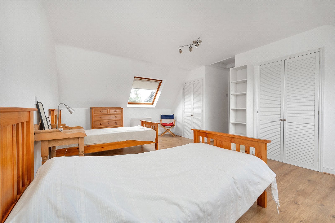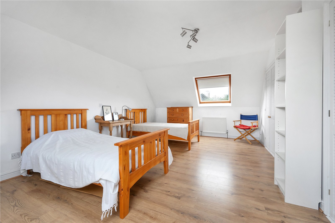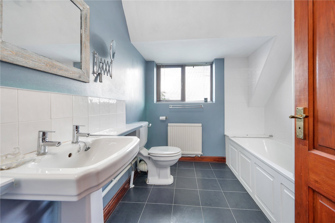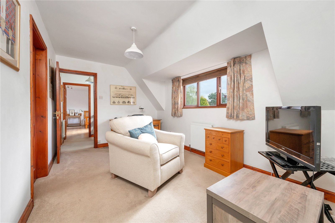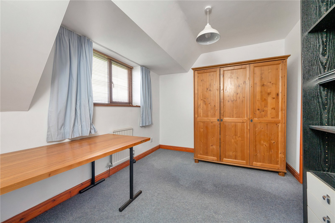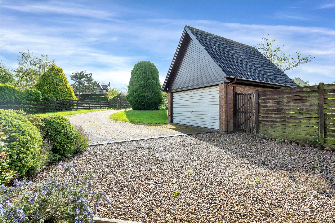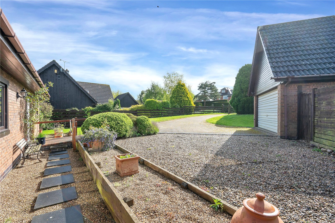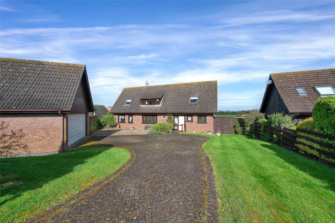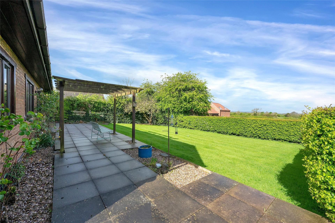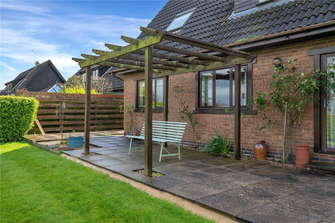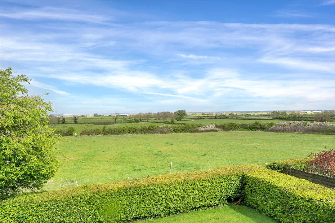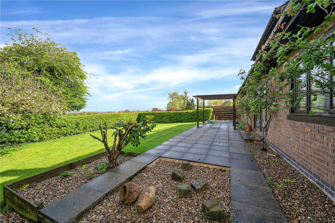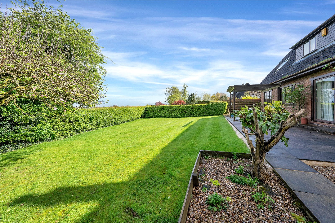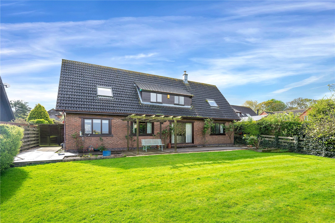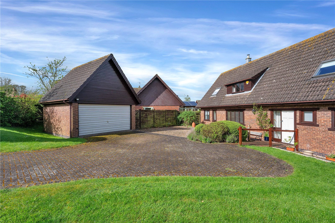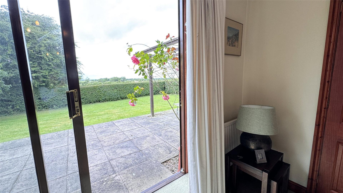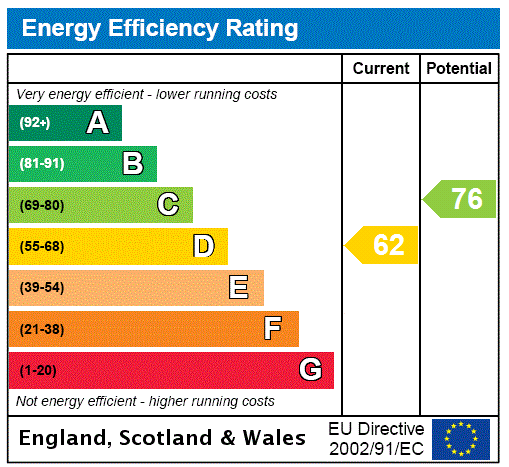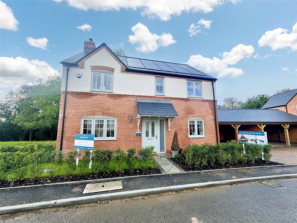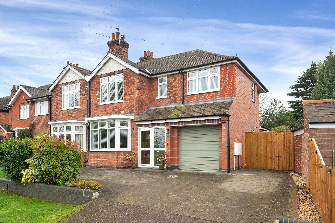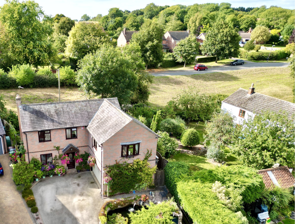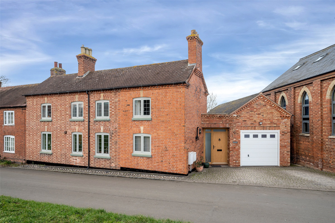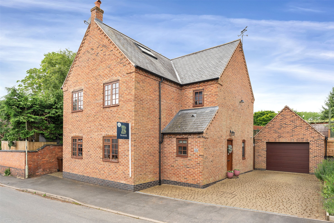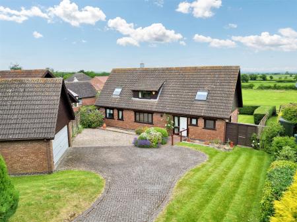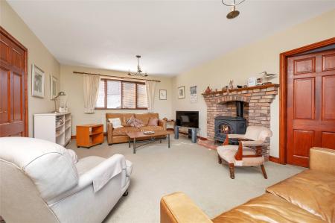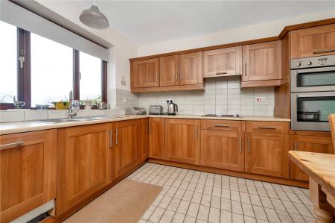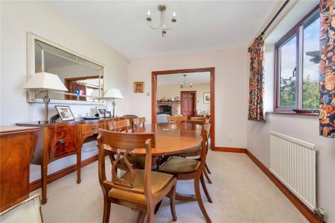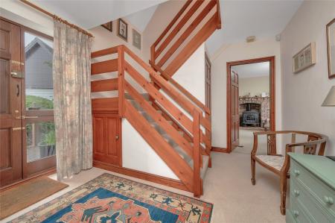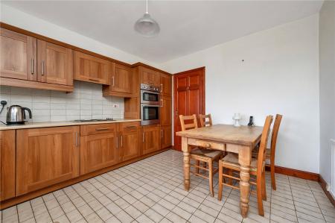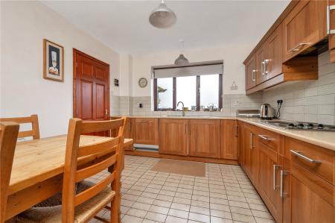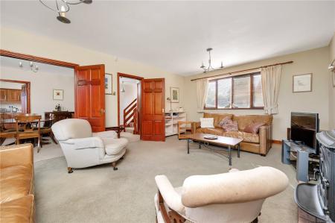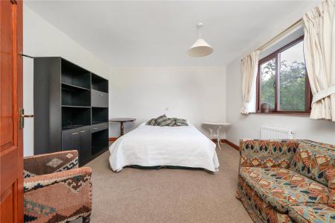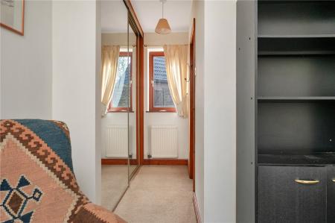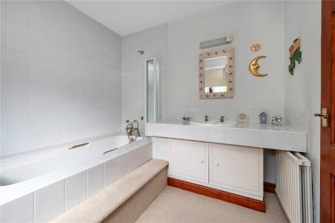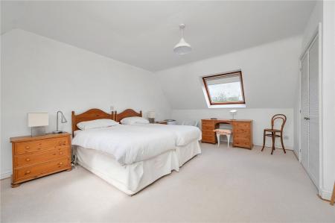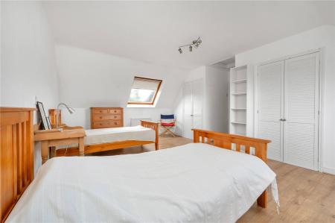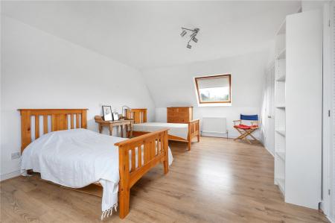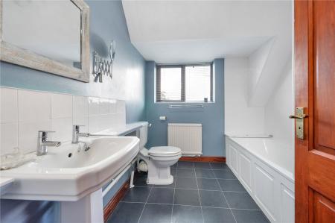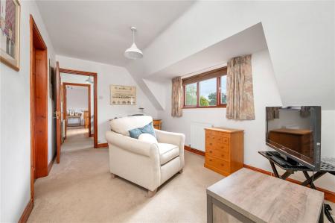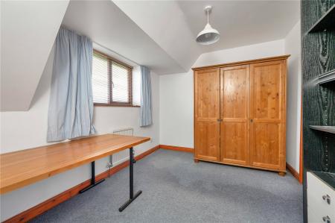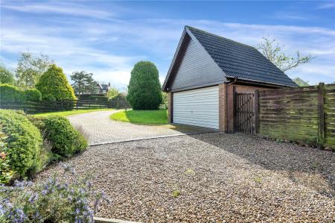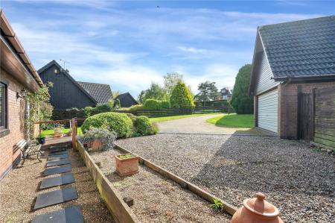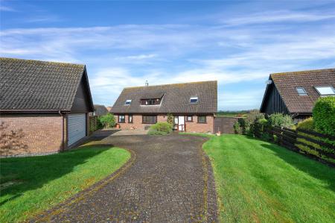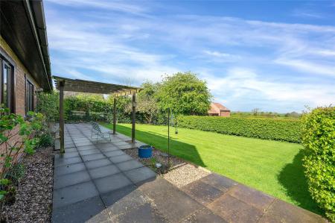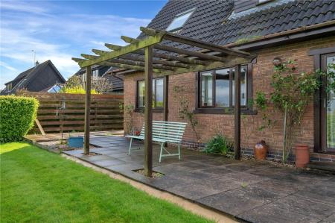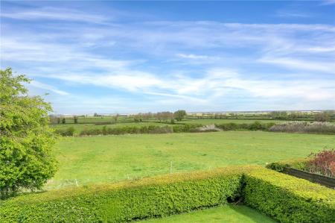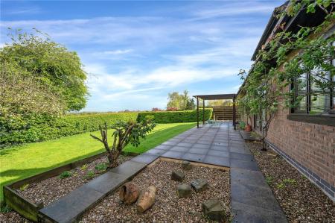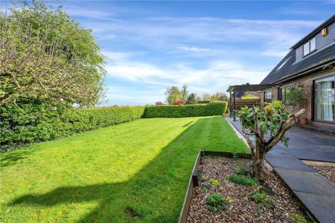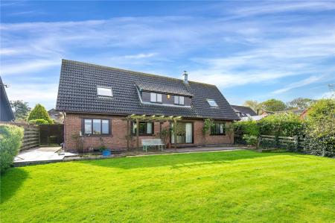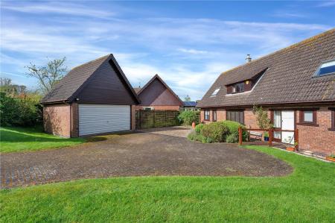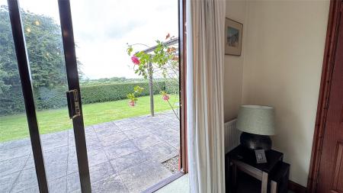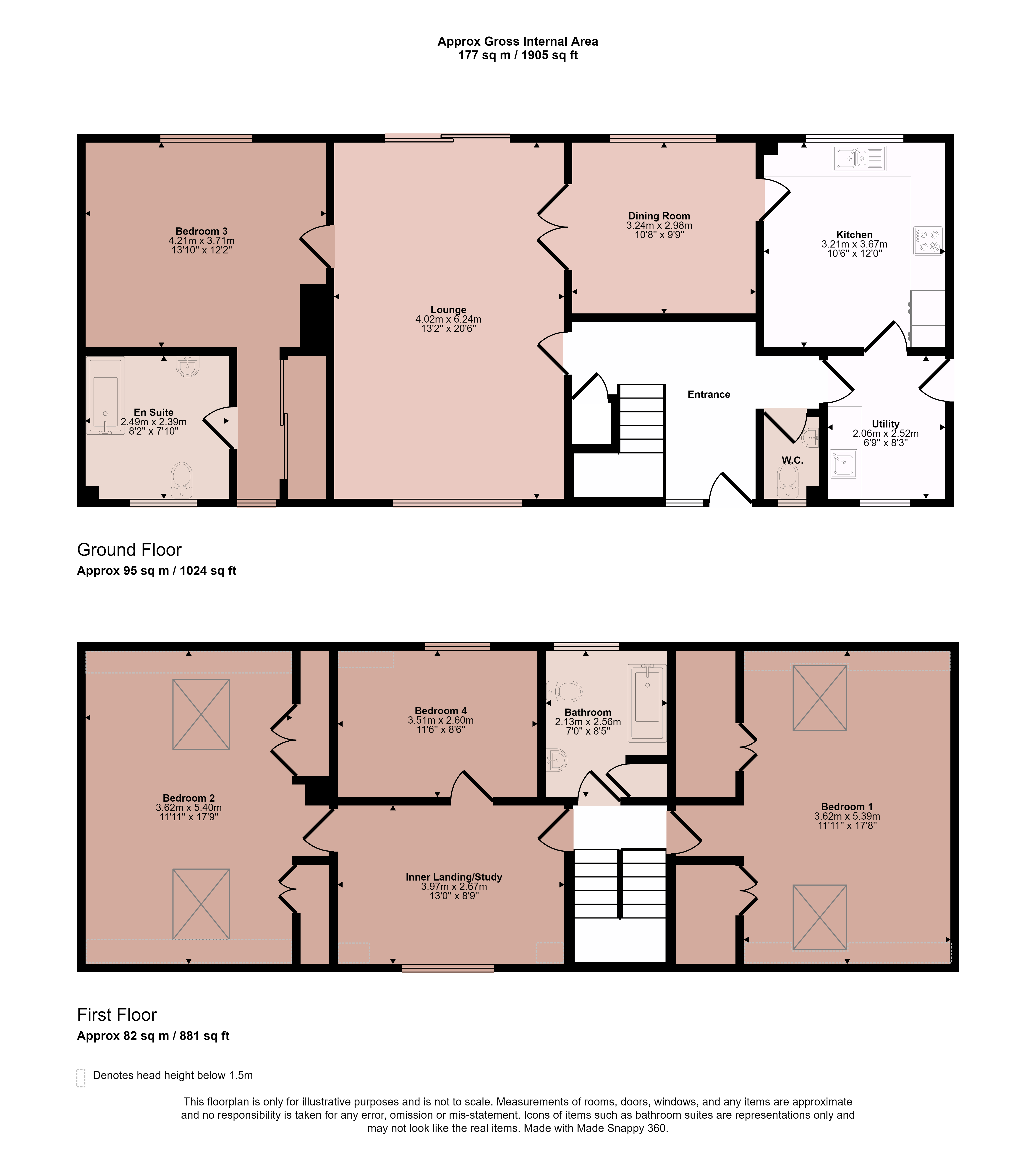- Individual Detached Home
- Exclusive Development of Five Homes
- Fabulous Countryside Views
- Four Double Bedrooms
- Two Bathrooms
- Breakfast Kitchen and Utility Room
- Three Reception Areas
- Double Glazed and Oil Fired Central Heating
- Energy Rating D
- Council Tax Band F
4 Bedroom Detached House for sale in Long Clawson
Located in this highly regarded setting off Church Lane, Barkers Field is an exclusive development of only five individual homes. The property is offered to the market with no chain and offers large accommodation with both ground and first floor bedrooms making it ideal for either a family buyer or any buyer looking for ground floor living. The accommodation in brief comprises entrance hall, cloaks WC, breakfast kitchen, utility room, central dining room, large lounge with multi fuel burning stove and a substantial ground floor bedroom with dressing room and en-suite bathroom. On the first floor there is a landing, study/sitting room, three bedrooms and bathroom. Outside the property has an established plot with large block paved driveway, garden to the front and rear and double garage with fabulous countryside views.
Entrance Hallway With access via a solid door into a welcoming entrance hall with central return staircase tot he first floor landing , built-in understairs storage cupboard and doors off to:
Utility Room Fitted with a range of units with stainless steel sink, plumbing and appliance space for numerous white goods, Worcester Bosch oil fired central heating boiler, glazed window to the front, side door tot he outside, radiator and tiled flooring. Door through to:
Breakfast Kitchen A fitted breakfast kitchen with wall and base units, laminate worktops and stainless steel sink. Integrated within the kitchen is an eye level double oven and grill, dishwasher, fridge and four ring hob with concealed extractor. A sealed glazed window overlooks the rear garden and countryside beyond, tiled floor with space for breakfast table and chairs and door through to:
Dining Room A formal dining room with glazed window overlooking the garden and countryside beyond, radiator and double doors provide access to the lounge.
Cloaks WC Fitted with a WC and wash hand basin with window to the front and radiator.
Lounge A sizeable principal reception room benefitting from a dual aspect with a glazed window to the front and sliding patio doors providing views and access to the garden. There is a central fireplace with decorative brick hearth and mantel with freestanding multi fuel burning stove, two radiators, double doors connecting back through to the dining room and further door off to:
Bedroom Three A sizeable ground floor bedroom overlooking the rear garden. This large bedroom benefits from a dressing area and access to a private en-suite bathroom.
Dressing Area With large sliding mirrored doors and also houses the hot water tank and having a glazed window to the front and radiator.
En-Suite Bathroom Fitted with a large bath with tiled surround and shower attachment over, a large basin and vanity unit with cupboards beneath, WC, glazed window to the front and radiator.
First Floor Landing With radiator and doors off to:
Inner Landing/Study A sizeable and versatile space currently used as a home office and sitting area with window to the front, radiator and access to the loft space. Doors off to:
Bedroom Two A beautifully light bedroom with large roof light to both the front and rear elevations with integrated blackout blinds, two sets of double wardrobes with generous storage and radiator.
Bedroom One A spacious bedroom with large roof light to the front and rear elevation making this a naturally light room. There is wood laminate flooring, radiator and two large walk-in wardrobes.
Bedroom Three A third double room with window overlooking the rear elevation and radiator.
Bathroom Fitted with a three piece white suite comprising panelled bathw ith shower attachment over, wash hand basin, WC, tiling to the walls and floor with window overlooking the rear garden, radiator and built-in cupboard housing the hot water tank.
Outside to the Front The property has an impressive frontage accessed via five bar timber gate onto a sweeping gravelled driveway with generous off street parking which in turn leads to the double garage. There are two lawned areas and a gravel bed for further car parking and wide gated access to the rear garden.
Double Garage18'1" x 16'1" (5.5m x 4.9m). With one large up and over door to front elevation connected with power and light and with generous eaves storage space and a personal door to the side. The oil tank is located to the rear of the garage.
Outside to the Rear The rear garden is a particular feature of this property having undisturbed countryside views. Spanning the width of the property is a large patio beyond which is a lawn with well established boundaries, outdoor tap and bin storage to the side. There is a public footpath which runs along the right-hand boundary, this footpath is screened from the rear garden by a tall hedgerow, and it is our understanding that the pathway has minimal use.
Extra Information To check Internet and Mobile Availability please use the following link:
checker.ofcom.org.uk/en-gb/broadband-coverage
To check Flood Risk please use the following link:
check-long-term-flood-risk.service.gov.uk/postcode
Important Information
- This is a Freehold property.
Property Ref: 55639_BNT240159
Similar Properties
Stirling Park, Melton Mowbray, Leicestershire
4 Bedroom Detached House | Guide Price £525,000
This brand new well presented Grace Homes, four bedroom detached residence forms part of this exclusive development with...
Leicester Road, Quorn, Loughborough
4 Bedroom Semi-Detached House | Guide Price £525,000
A skillfully extended and spacious four bedroomed residence lying in this highly sought after village location with open...
The Orchard, Seagrave, Loughborough
4 Bedroom Detached House | Guide Price £519,500
This immaculately presented four double bedroomed detached family home has been remodelled and extended by the current o...
High Street, Syston, Leicester
4 Bedroom Detached House | £549,950
Located prominently in the heart of Syston is this individual and highly attractive Grade II listed Georgian home. The p...
Church Lane, Long Clawson, Melton Mowbray
3 Bedroom House | Guide Price £550,000
A stunning, fully refurbished and extended character home with flexible internal accommodation affording open views to p...
Regent Street, Thrussington, Leicestershire
5 Bedroom Detached House | Guide Price £550,000
A unique and extremely spacious, three storey detached residence with five double bedrooms being situated in this highly...

Bentons (Melton Mowbray)
47 Nottingham Street, Melton Mowbray, Leicestershire, LE13 1NN
How much is your home worth?
Use our short form to request a valuation of your property.
Request a Valuation
