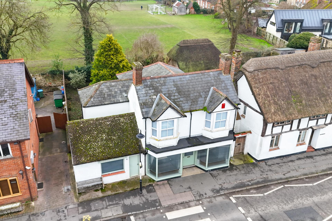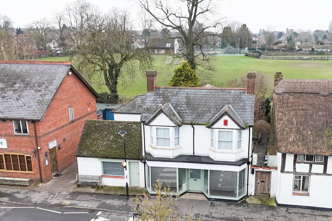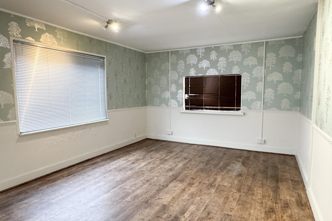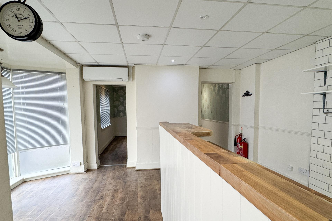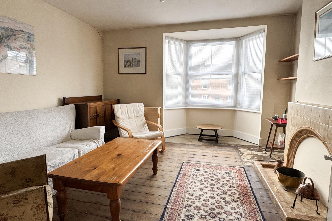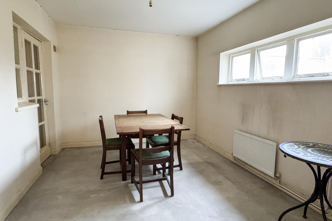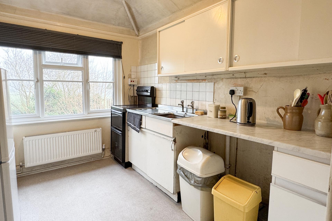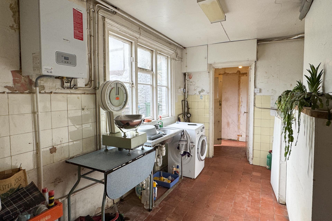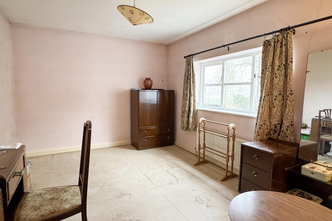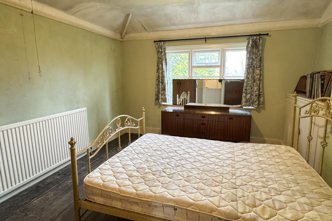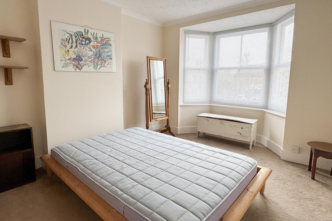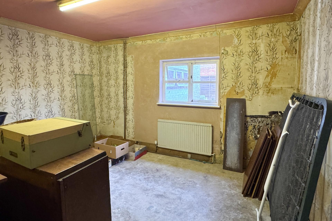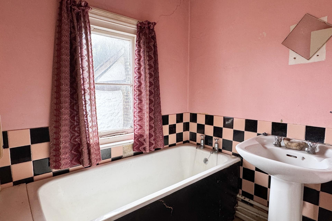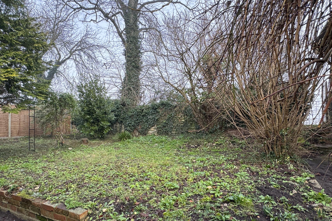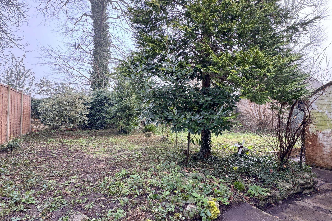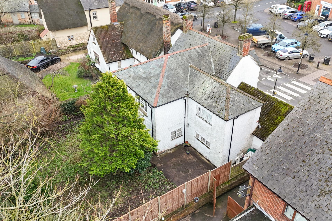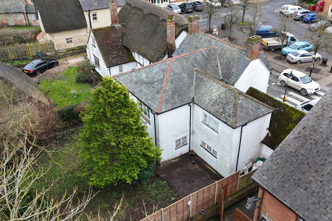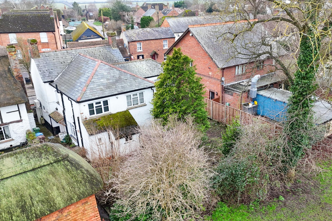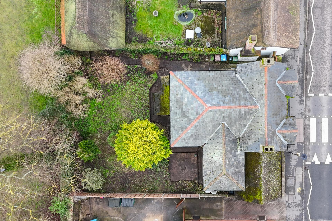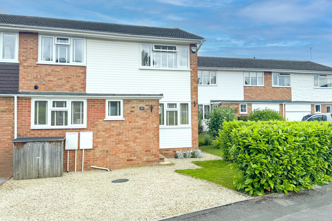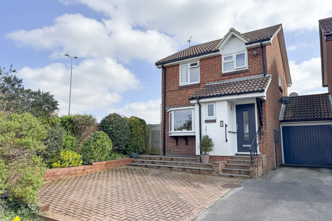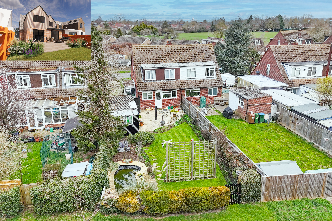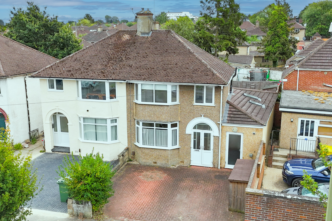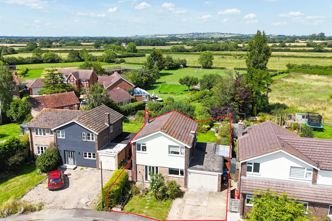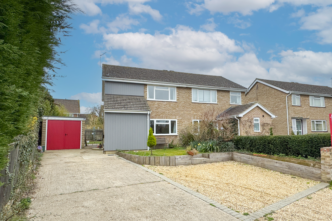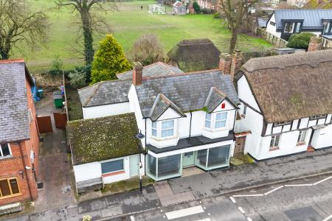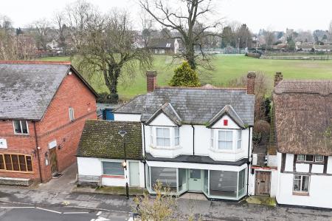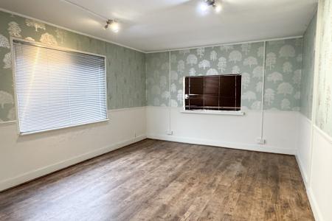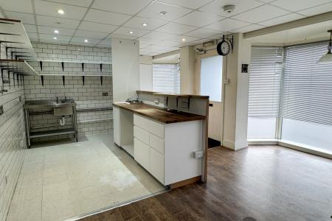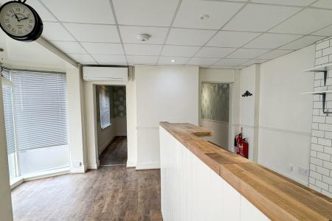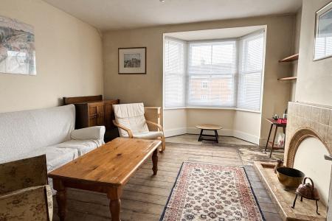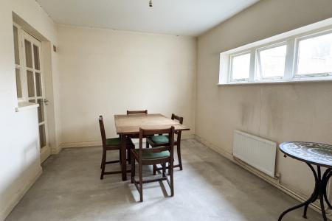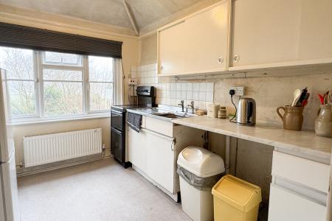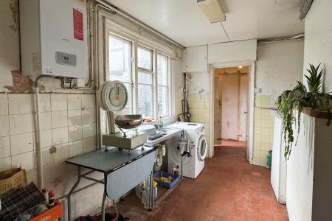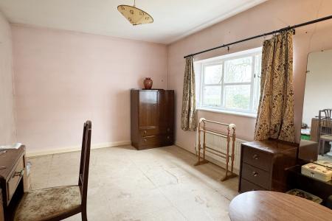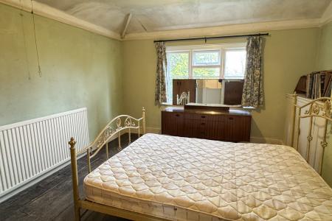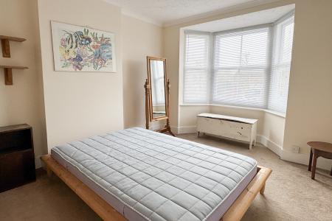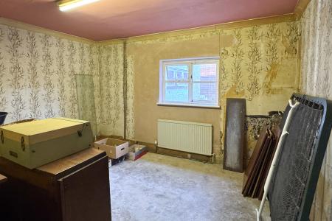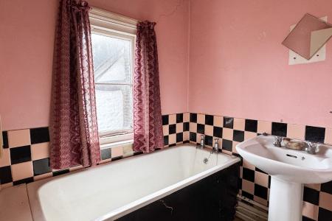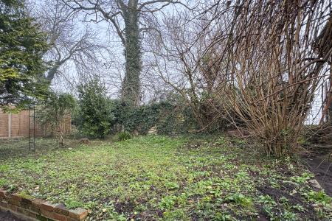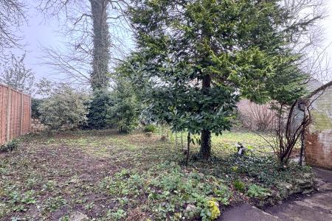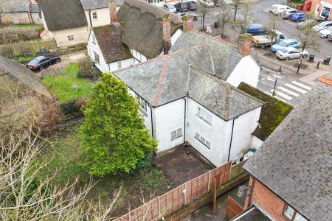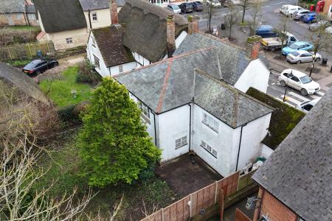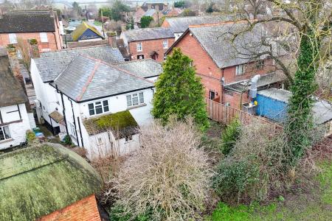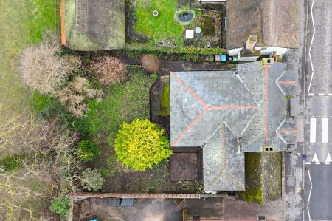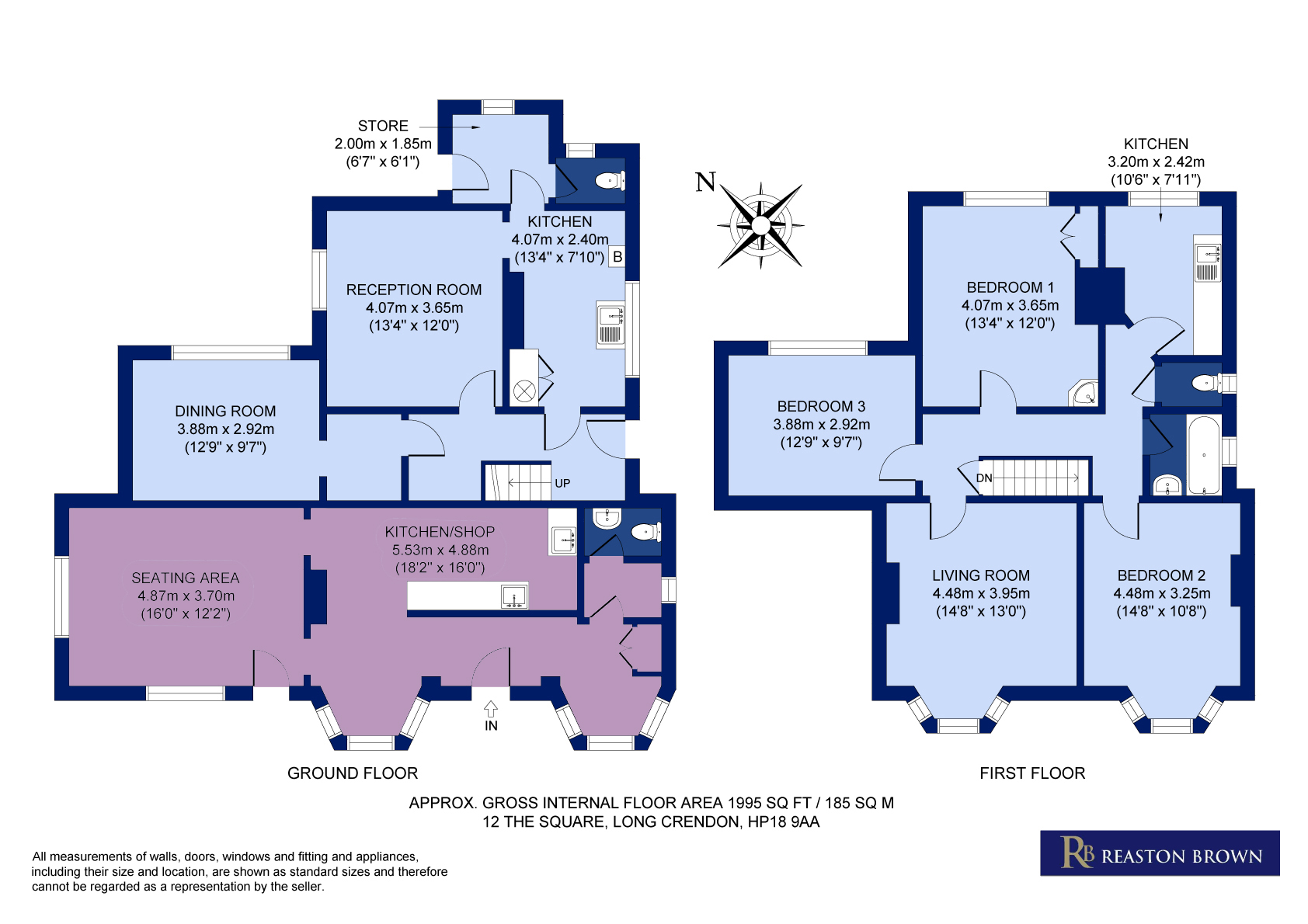- No Chain
- Detached
- 1,995 Sq ft With Commercial Space
- Three Bedrooms
- Three Reception Rooms
- Private Garden
- Sought After Village Location
- Good Schools
- Close to Countryside Walks
3 Bedroom Detached House for sale in Long Crendon, Buckinghamshire
12 The Square is located in the heart of Long Crendon, this unique property offers a rare opportunity to combine residential and commercial use. Facing the bustling village square, the ground floor commercial space has previously operated as a café, featuring a spacious seating area, an adjoining kitchen/shop, an additional reception room, a downstairs toilet, and a storage cupboard. The shop benefits from electric heating, water connections, and direct access to the square, making it ideal for a café or retail space. Subject to planning, the property could be converted into full residential use, offering the potential for a spacious and characterful home. With scope for modernisation and reconfiguration.
The ground floor retains its original charm with quarry-tiled flooring in the hallway, a reception room with a fireplace overlooking the garden, a dining room with a blocked-off doorway to the café, a kitchen, utility room, and a downstairs toilet. Upstairs, a spacious landing connects three bedrooms and a living room, which could be used as a fourth bedroom. The primary bedroom, overlooking the square, features a Victorian-style fireplace, while the second bedroom enjoys views of the park. The third bedroom includes a basin with running water, and the living room has a bay window. The upper floor also includes a separate bathroom, toilet, and an upstairs kitchen with garden views.
The attached residential section includes a substantial private garden with mature trees, a patio area, and a small storage shed. A gate at the rear of the garden provides direct access to the village park. EPC: D Council Tax: D Freehold
Long Crendon is a highly desirable village on the borders of Oxfordshire and Buckinghamshire, two miles from the Market town of Thame. Long Crendon was originally called Crendon name dating back to Saxon times. The village benefits from a health centre, several shops, a film club, a tennis club, a library, various churches gastronomic pubs and restaurants, a recreation ground, and a sought-after primary school and preparatory school facilities available at Ashfold in nearby Dorton.
The M40 is within easy travelling distance for access to London, Birmingham and the Northern networks. Nearby Haddenham and Thame railway station provides access to London Marylebone in approximately 37 minutes (fast train).
The property comprises the following with all dimensions being approximate only. Please note that Reaston Brown has not tested appliances or systems and no warranty as to condition or suitability is confirmed or implied. Any prospective purchaser is advised to obtain verification from their Surveyor or Solicitor.
Important Information
- This is a Freehold property.
Property Ref: Square The
Similar Properties
4 Bedroom Semi-Detached Villa | Guide Price £485,000
Elegant Four-Bedroom Semi-Detached Property with Dual-Aspect Living Room, Stylish Dual-Aspect Kitchen Diner. Upstairs Fe...
3 Bedroom Detached House | Guide Price £475,000
A Bright and Spacious Three-Bedroom Home with Garage, Driveway Parking, Low-Maintenance Garden, and Stylish Interiors. C...
3 Bedroom Semi-Detached House | Guide Price £475,000
Three-Bedroom Home in Haddenham With Enclosed Garden. Benefits From Planning Permission, Designed by Lin Palmer, to Exte...
3 Bedroom Semi-Detached House | Guide Price £525,000
This Spacious Extended Three-Bedroom Semi-Detached Home With A Bay-Windowed Living Room, Good Sized Open Plan Family/Din...
4 Bedroom Detached House | Guide Price £525,000
A Four Bedroomed, Detached Family Home, , In The Picturesque Village Of Shabbington, Close To Thame. Country Walks And...
3 Bedroom House | Guide Price £525,000
Three-Bedroom Semi-Detached Home With Spacious Kitchen/Diner, Rear Extension, Garage, Driveway Parking, Close To The Par...

Reaston Brown (Thame)
94 High Street, Thame, Oxfordshire, OX9 3EH
How much is your home worth?
Use our short form to request a valuation of your property.
Request a Valuation
