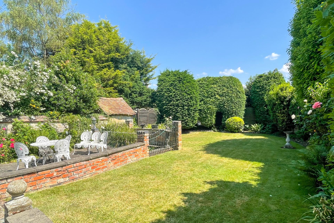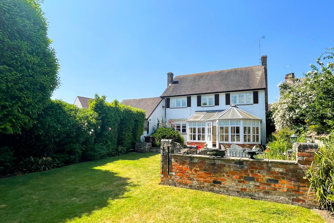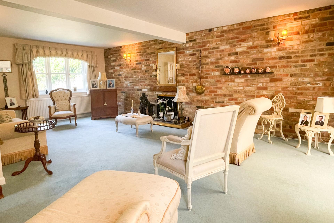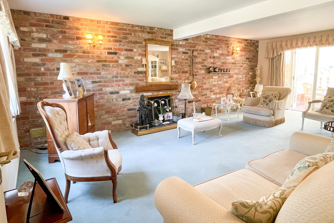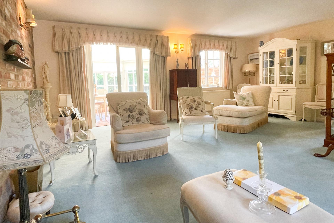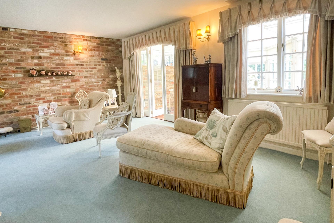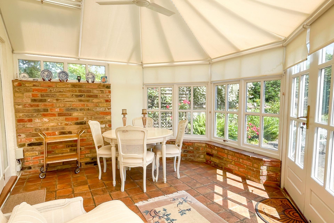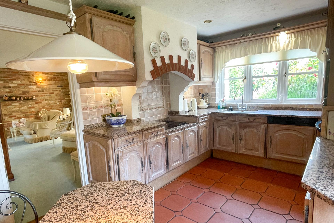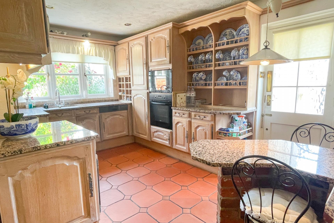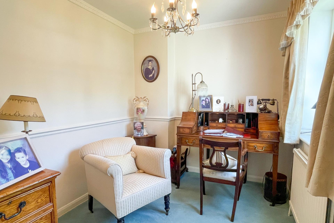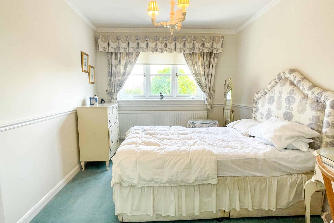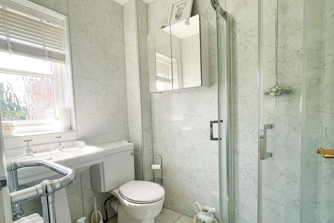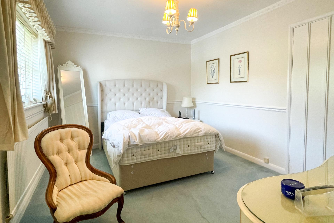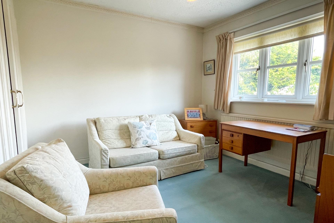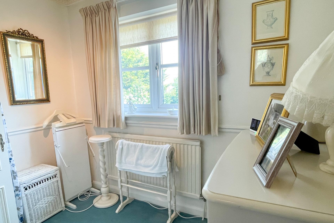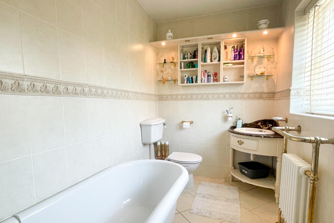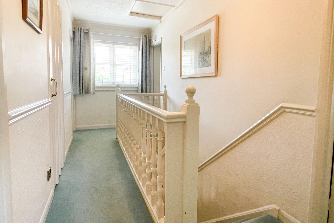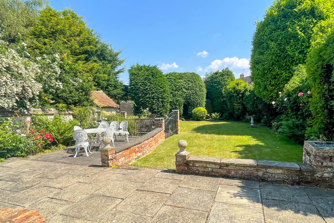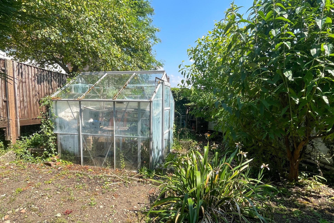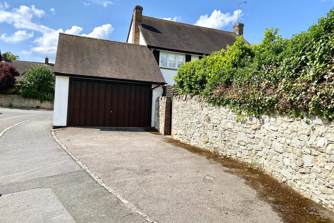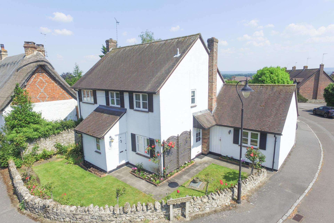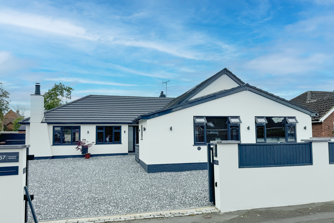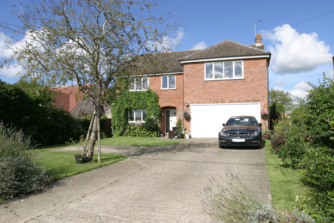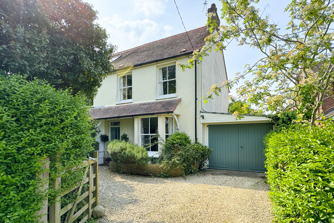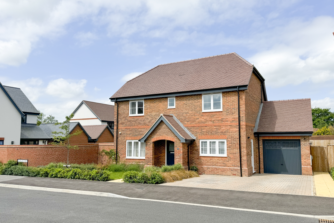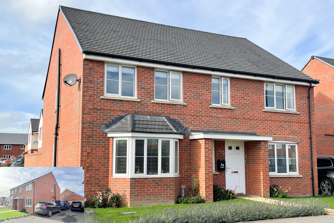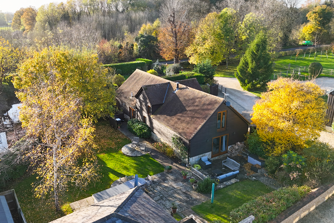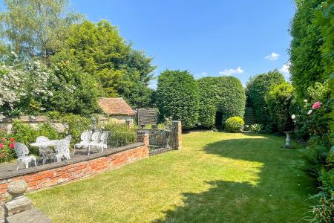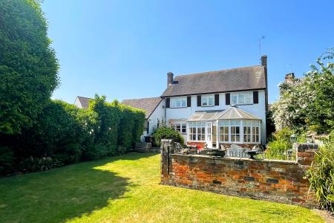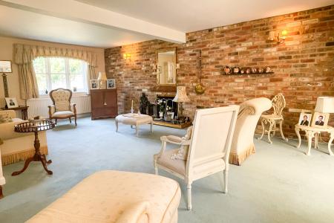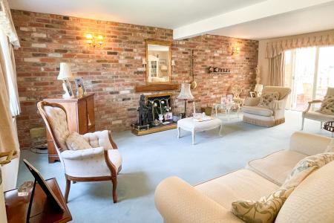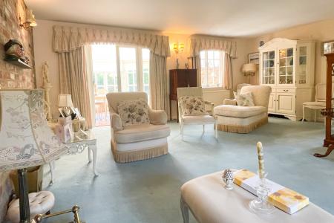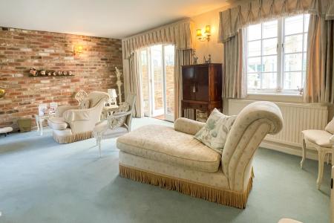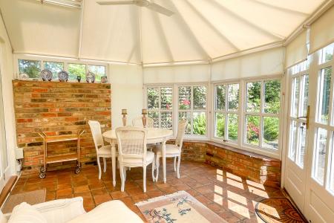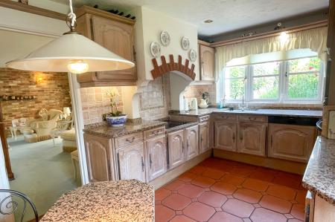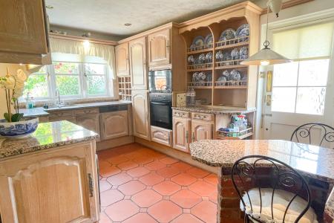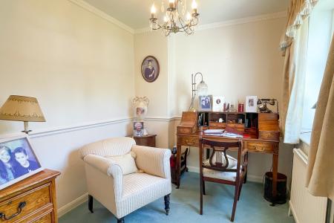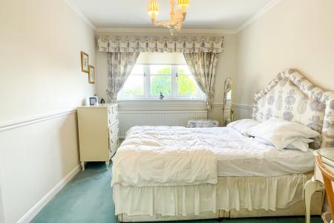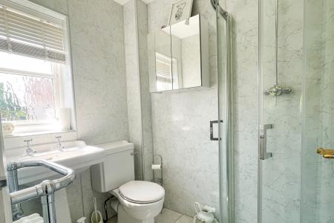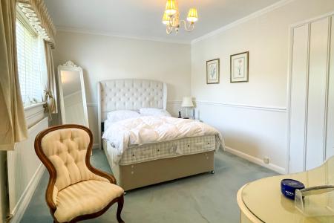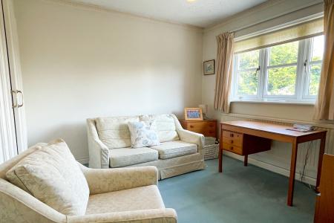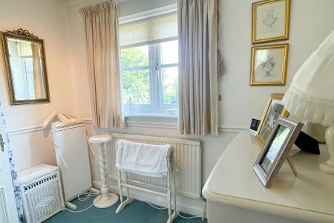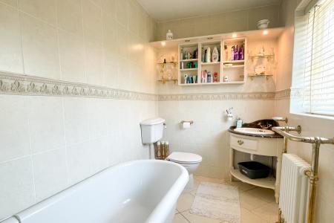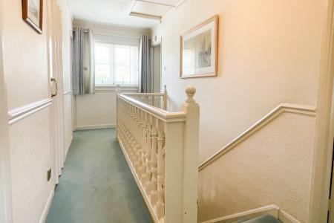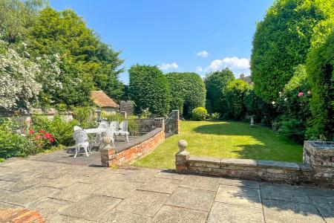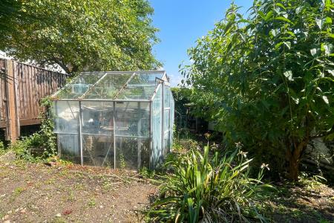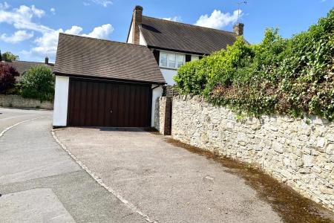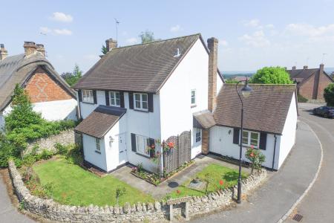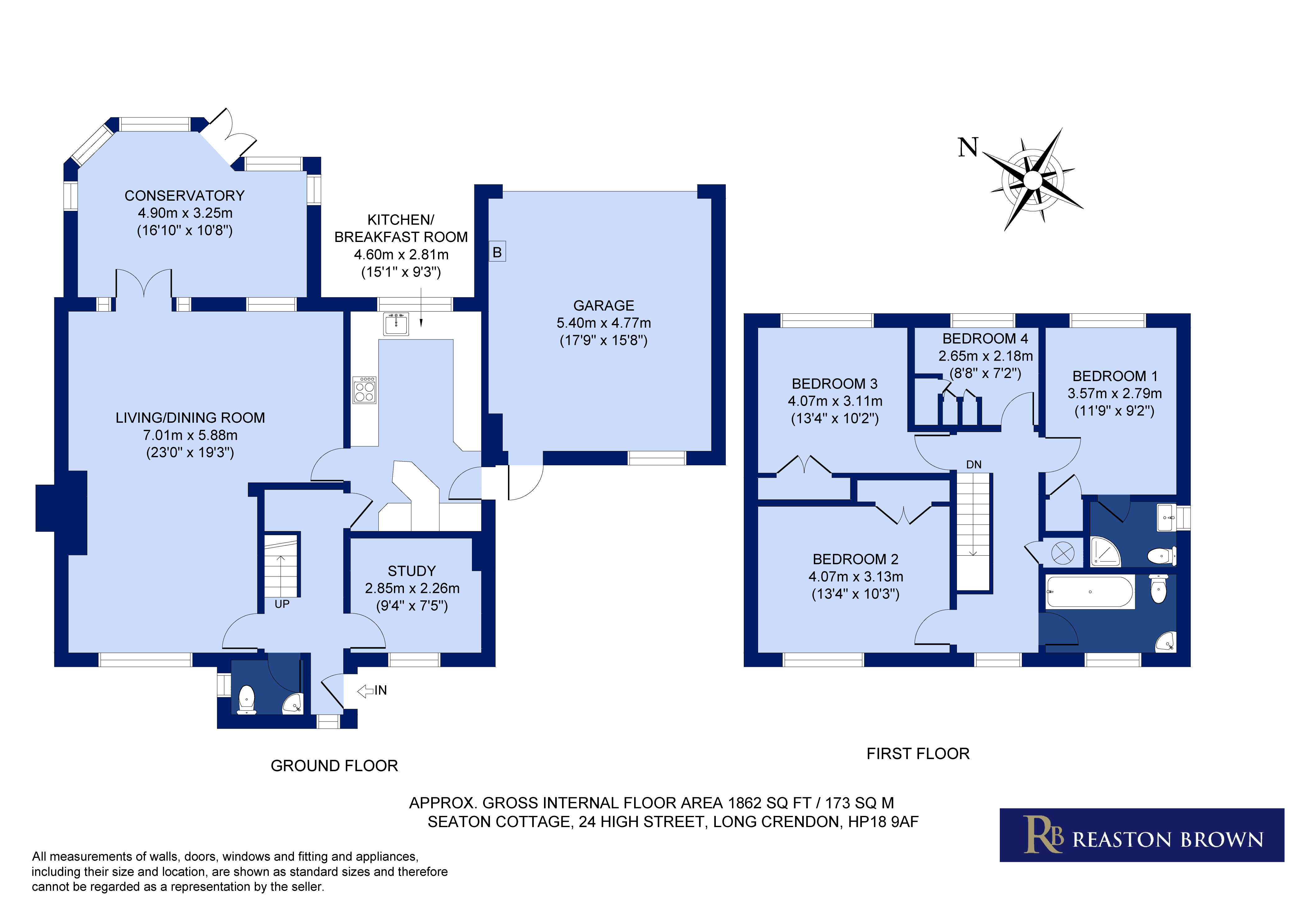- No Chain
- Sought After Village
- Double Garage With Off Road Parking
- Amenities In The Village
- Large Landscaped Gardens
- Easy Access to London Via Road & Rail
- Good Schools In Catchment
- Not Overlooked
4 Bedroom Detached House for sale in Long Crendon, Buckinghamshire
Nestled in between the bright and colourful garden awaits a four-bedroom home. On entering the property, you are welcomed into a bright and airy hallway, to which you'll find the study to the right-hand side, decorated in a similarly neutral style and featuring a front aspect. Leading off the hallway is the kitchen, which boasts of solid wood cupboards, an induction hob, granite worktop, a ceramic white sink with a built-in waste disposal and built in appliances, including a microwave, oven, fridge, and dishwasher. Leading off the kitchen is the spacious living/dining room. The Living room is flooded with lots of natural light, thanks to the large dual aspect windows. The room is complemented by the decorative brick wall with gas fire and oak beam. The double doors from the front room lead to a bright and inviting summer room, offering beautiful views of the spacious landscaped garden. The summer room is equipped with shades and a fan and showcases charming exposed red brickwork and terracotta tiles. Another set of double doors from the summer room opens on to a generous patio area.
The master bedroom, situated at the rear of the house, is tastefully decorated in neutral tones, and enjoys a peaceful view of the garden. The master bedroom also comprises of built-in cupboard space and ensuite shower room. Bedroom two is a spacious double room with a front aspect, providing plenty of natural light, it comes with a double wardrobe for ample storage. Bedroom three benefits from a rear view. The fourth bedroom is a comfortable single room with fitted wardrobes with rear view. The family bathroom is bright and features cream decorative tiling, a standalone pedestal bath with brass fixings, and an up and over shower. It also includes a corner heritage sink with a marble top.
The property boasts of a double garage with an electric door. The large garden has mature plantings, such as roses, ferns, and hydrangeas, and a spacious patio area perfect for enjoying the sun. Iron railings surround a charming feature pond. The decorative brickwork adds a touch of elegance to the outdoor space. Through the hidden archway that leads to the Secret Garden, which offers a private sanctuary ideal for gardening, potting, and includes a greenhouse and a kitchen garden area. The property also offers off-road parking.
It has an EPC rating of C and falls under Council Tax G.
Long Crendon is a highly desirable village on the borders of Oxfordshire and Buckinghamshire, two miles from the Market town of Thame. Long Crendon was originally called Crendon name dating back to Saxon times. The village benefits from a health center, several shops, a film club, a tennis club, a library, various churches gastronomic pubs and restaurants, a recreation ground, and a sought-after primary school and preparatory school facilities available at Ashfold in nearby Dorton.
The M40 is within easy travelling distance for access to London, Birmingham and the Northern networks. Nearby Haddenham and Thame railway station provides access to London Marylebone in approximately 37 minutes (fast train).
Important Information
- This is a Freehold property.
- This Council Tax band for this property is: G
Property Ref: 1AAdytREMaJwS4uh
Similar Properties
3 Bedroom Detached Bungalow | Guide Price £825,000
A Wonderful Three Bedroom With Loft Room Detached Family Home, Comprising Of A Large Kitchen With Dining Room, Large Liv...
5 Bedroom Detached House | Offers in excess of £800,000
A Substantial Detached Family House With Five Bedrooms, Two Bathrooms, Four Reception Rooms Front & Rear Gardens With Be...
4 Bedroom Semi-Detached House | Offers in excess of £800,000
Captivating Four-Bedroom Edwardian: Timeless Allure, Contemporary Comforts, Spacious Living. Bright Hallway, Elegant Sit...
Ickford, Buckinghamshire, HP18
4 Bedroom Detached House | Guide Price £830,000
A Stunning Four Bedroom Detached Home With Two En-Suite Bedrooms, Beautiful Large Kitchen Diner, Utility, Sitting Room W...
5 Bedroom Detached House | Guide Price £830,000
A Substantial Five Bedroom Modern Detached House, With Three Reception Rooms, Presented In Immaculate Condition, With Dr...
4 Bedroom Barn Conversion | Guide Price £850,000
This Stunning Barn Conversion Blends Traditional Architecture with Contemporary Design. Featuring Four Bedrooms, Spaciou...

Reaston Brown (Thame)
94 High Street, Thame, Oxfordshire, OX9 3EH
How much is your home worth?
Use our short form to request a valuation of your property.
Request a Valuation
