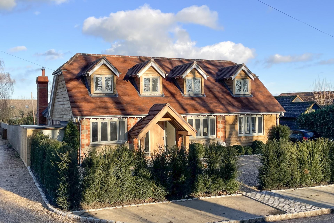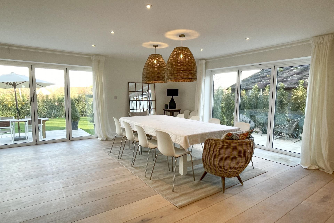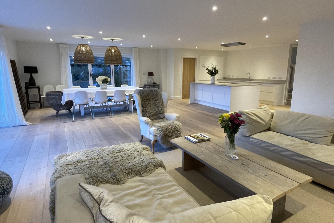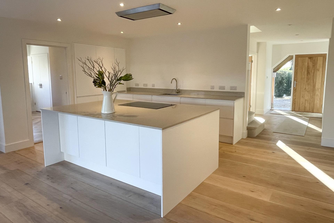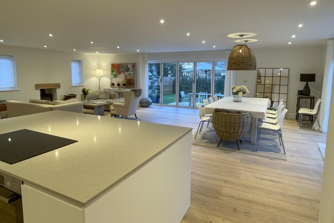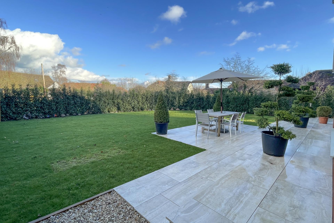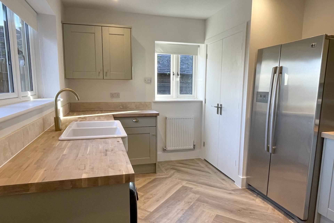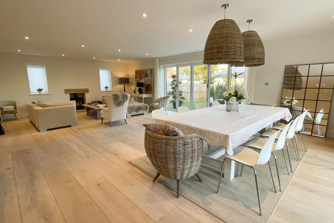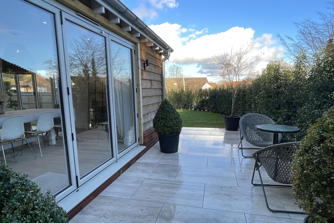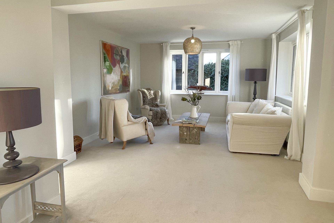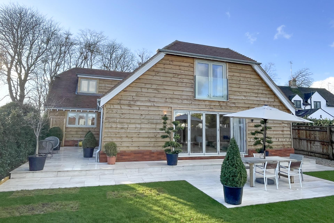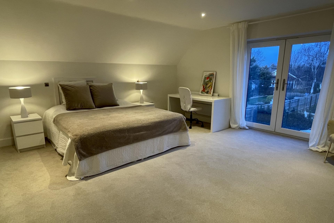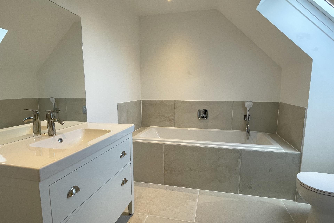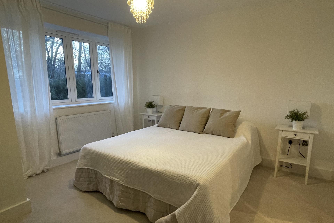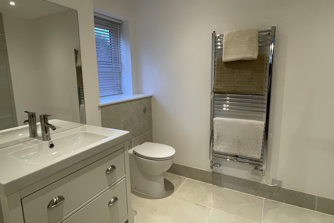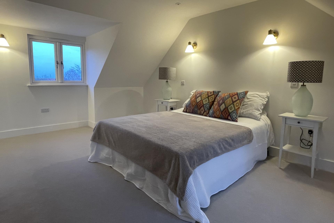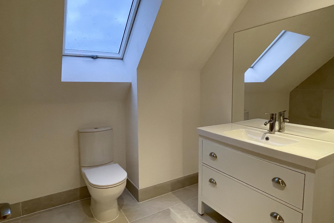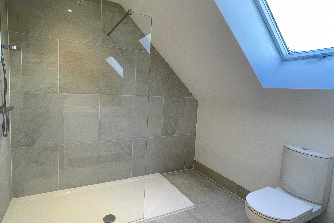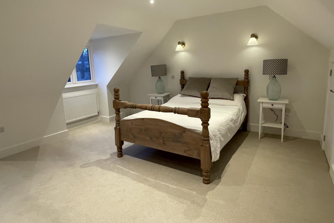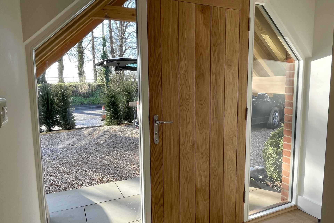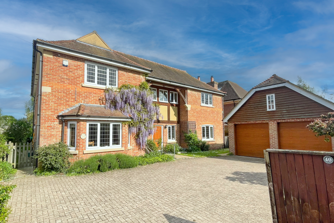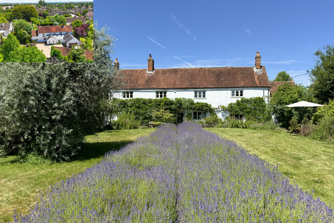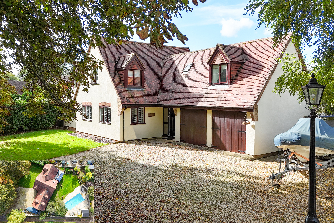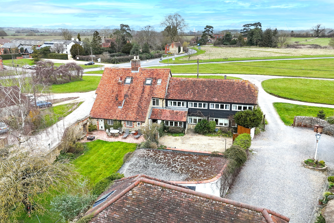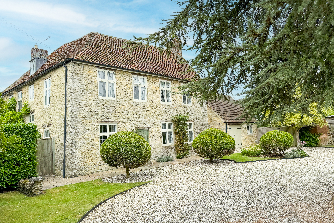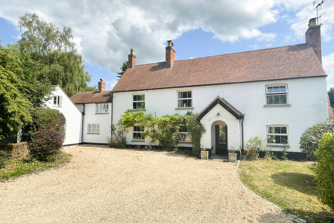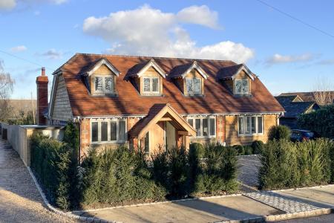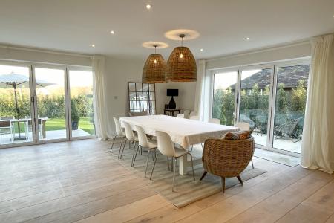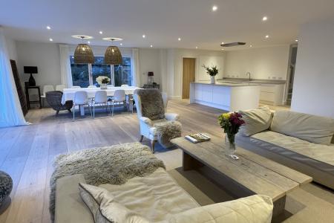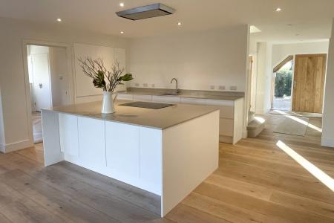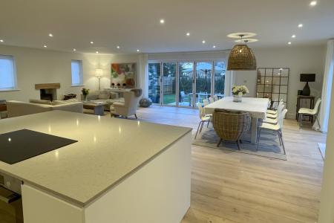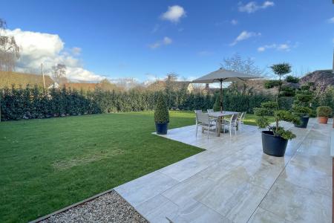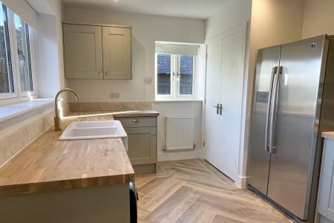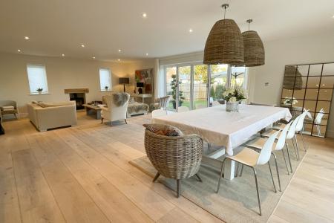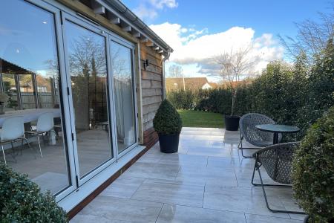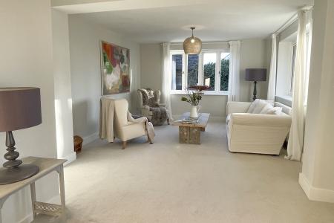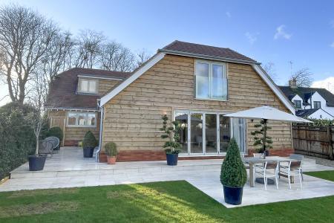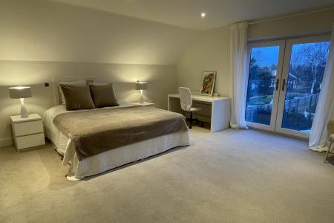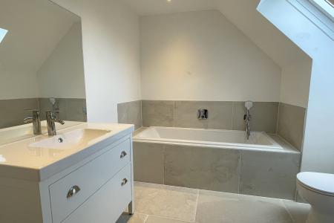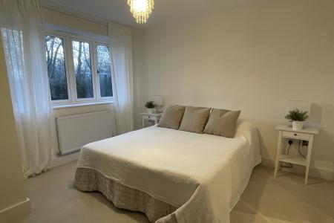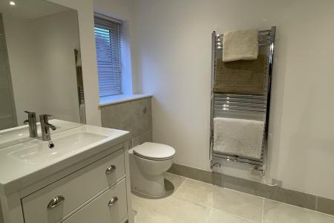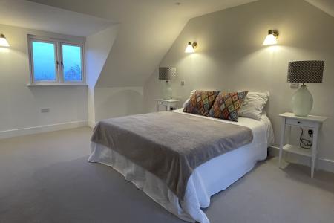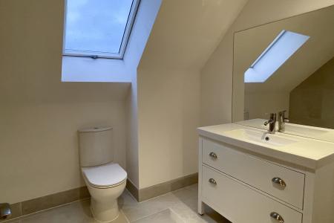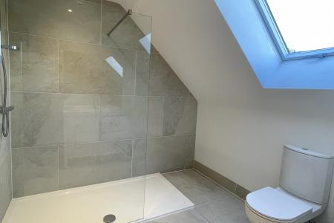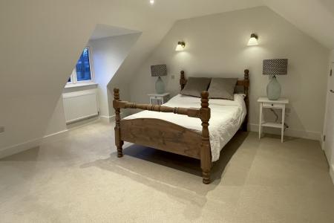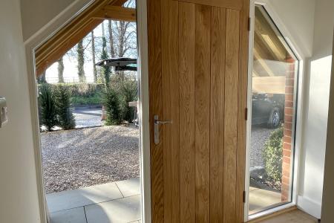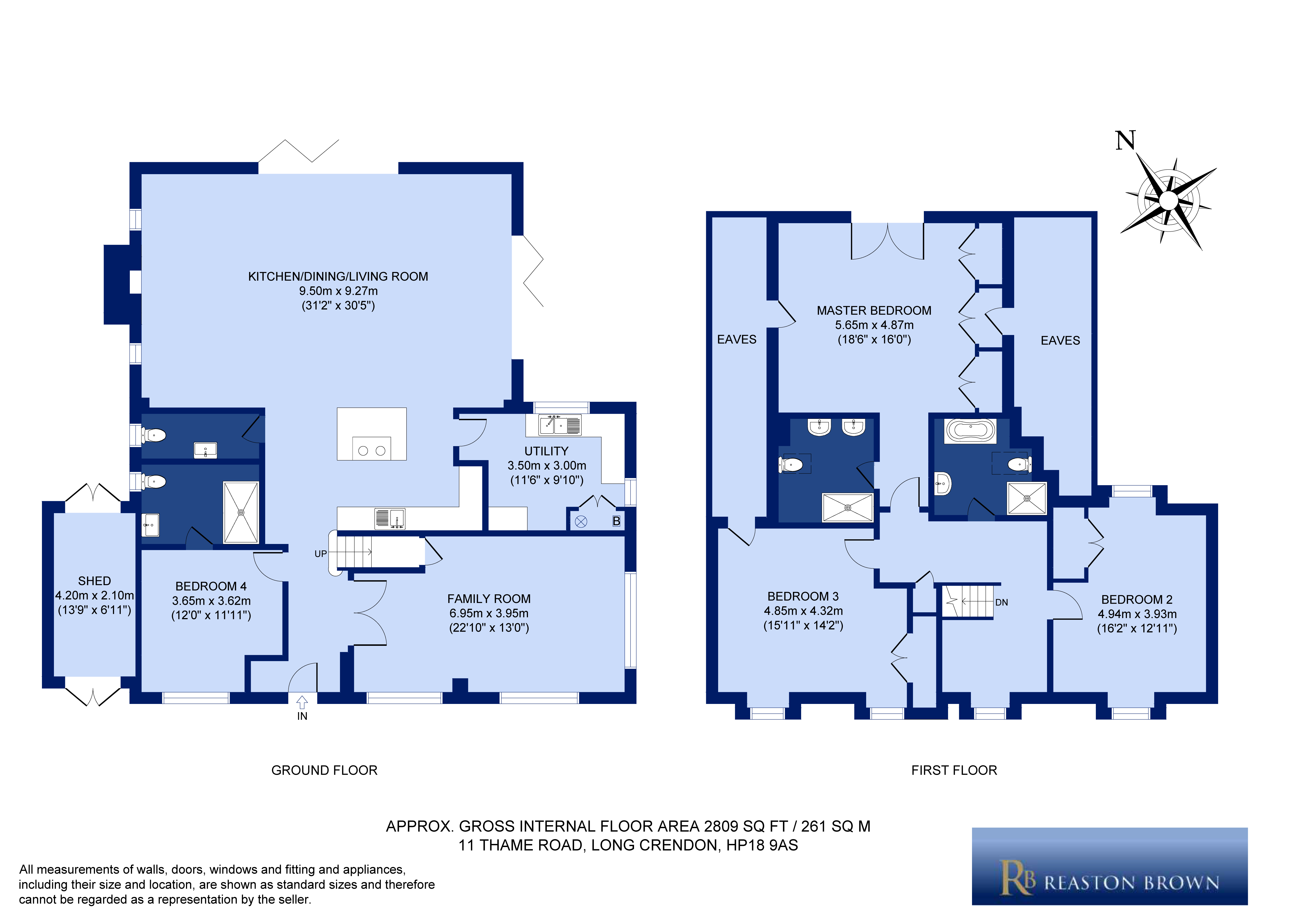- Sought After Village
- Off Street Parking
- Entrance Hall
- Large open plan kitchen/ living area.
- Bespoke Kitchen
- Quality Appliances
- Cosy Sitting Room
- Garden
- Patio
- Gravel Drive
4 Bedroom Detached House for sale in Long Crendon
11 Thame Road is a substantial and attractive property, which offers versatile living, incorporating a variety of reception rooms. From the moment you enter via the bespoke porch, the attention to detail is visible, the quality of finish continues through with engineered oak flooring and new carpets along with underfloor heating. Sleek, stylish fixtures and fittings combine with an exceptional specification to create a hugely desirable family home. The heart of this house is the impressive open plan living/ kitchen area, complete with a wood burning stove and a cleverly concealed wall mounted television cupboard. The bespoke kitchen has a range of integrated quality appliances, including a dishwasher, a large fridge freezer and double oven. The central island has a five-point induction hob and extractor over. All fitted in white matt units, finished with granite work surfaces and a large fully fitted utility room. This dual aspect room has glass panel bi-folding doors opening along two sides onto a deep sun terrace, ideal for al-fresco dining and entertaining. This area creates a social feel to the living space, with the principal rooms flowing effortlessly together whilst also providing defined areas in which to dine, entertain or relax. This floor is completed with a family room overlooking the front, a double bedroom and ensuite along with a cloakroom. On the first floor a spacious landing with handy storage cupboard provides access to the master bedroom which is light and airy with double doors leading onto a glass balcony, a generous ensuite bathroom offers a walk-in shower, vanity unit and WC. There are a further two good sized double bedrooms, which benefit from built in wardrobes. The beautiful family bathroom has a walk-in shower, bathtub, separate vanity unit, a heated towel rail and a W.C. Externally, the front of the property is laid to shingle with room for several vehicles and is completed with clever planting, enclosed with Yew trees. The rear garden is mostly laid to lawn with a patio area and laurel hedge bordering. A useful two way shed with electric points can be found to the side of the property. EPC: C Council Tax: F
Important Information
- This is a Freehold property.
Property Ref: LG Thame
Similar Properties
5 Bedroom Detached House | Guide Price £1,150,000
A Wonderful Five Bedroom Detached Family Home, Comprising Of A Large Kitchen, Separate Dining Room, Large Living Room An...
4 Bedroom Detached House | Guide Price £1,130,000
A characterful Grade II listed detached property in the popular village of Ickford, situated in approximately 0.35 acres...
6 Bedroom Detached House | Offers in excess of £1,100,000
A Rarely Available, Beautiful Architectural Designed Six Bedroomed Detached Property, Situated in the beautiful village...
5 Bedroom Detached House | Guide Price £1,250,000
A Magnificent 17th-Century Five-Bedroom Detached House Featuring a Family Room, Sitting Room, Dining Room, and Kitchen/B...
5 Bedroom Detached House | Offers in excess of £1,300,000
A Magnificent ,17th Century, Five Bedroom Detached House, Finished to an Impressive Standard With Separate Annex (Curren...
5 Bedroom Detached House | Guide Price £1,450,000
The Old Vicarage is a charming, detached family home approached down a long tree line driveway, set within a private pos...

Reaston Brown (Thame)
94 High Street, Thame, Oxfordshire, OX9 3EH
How much is your home worth?
Use our short form to request a valuation of your property.
Request a Valuation
