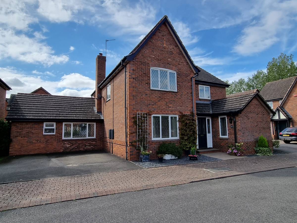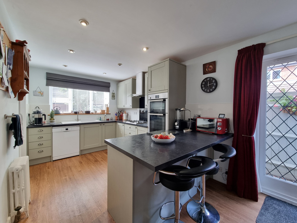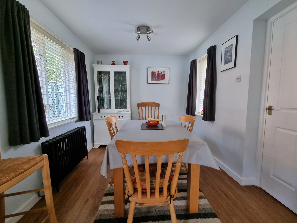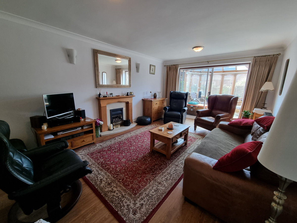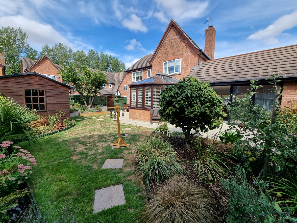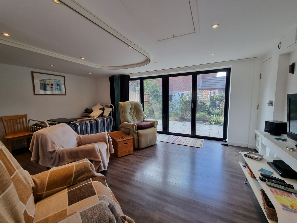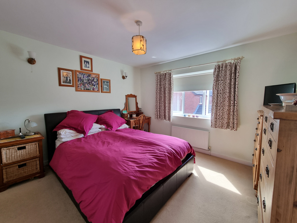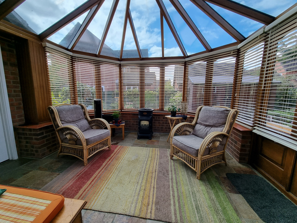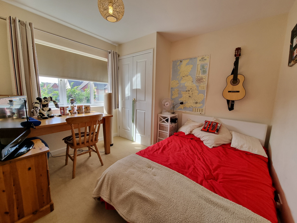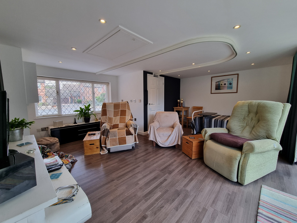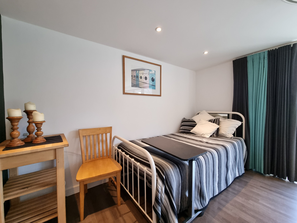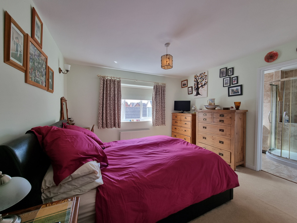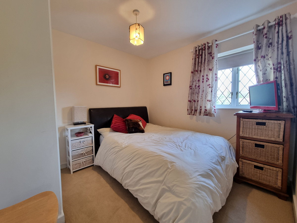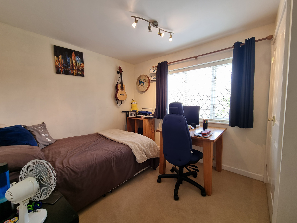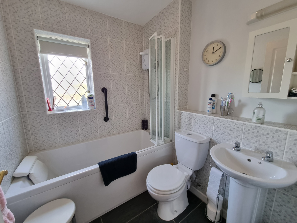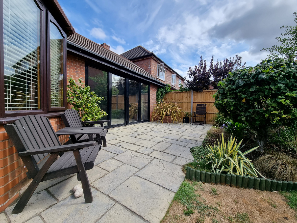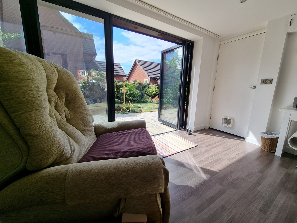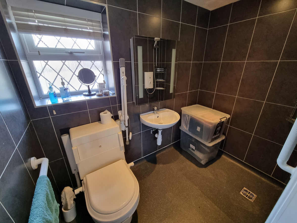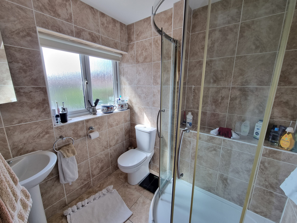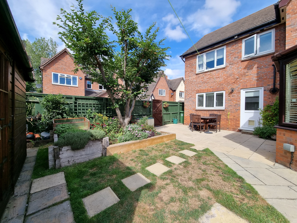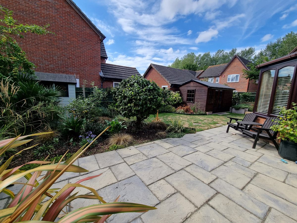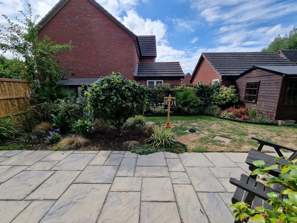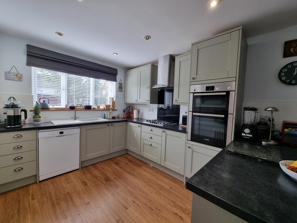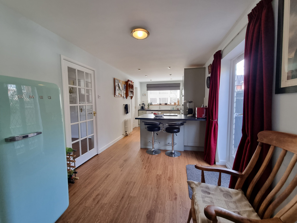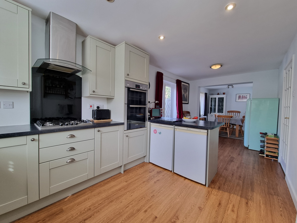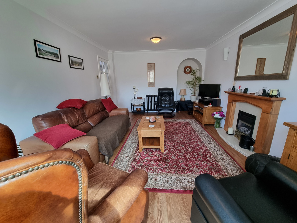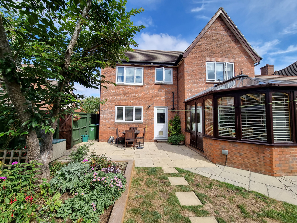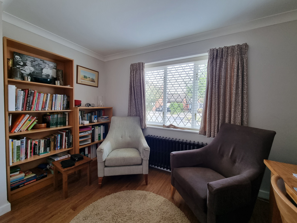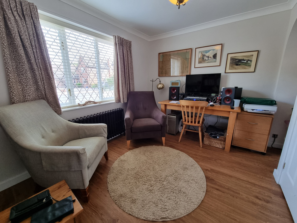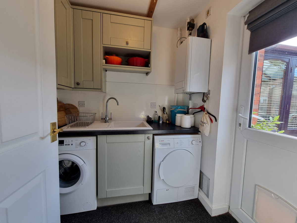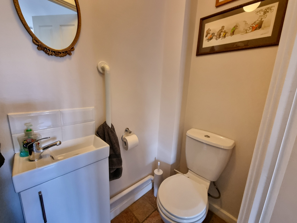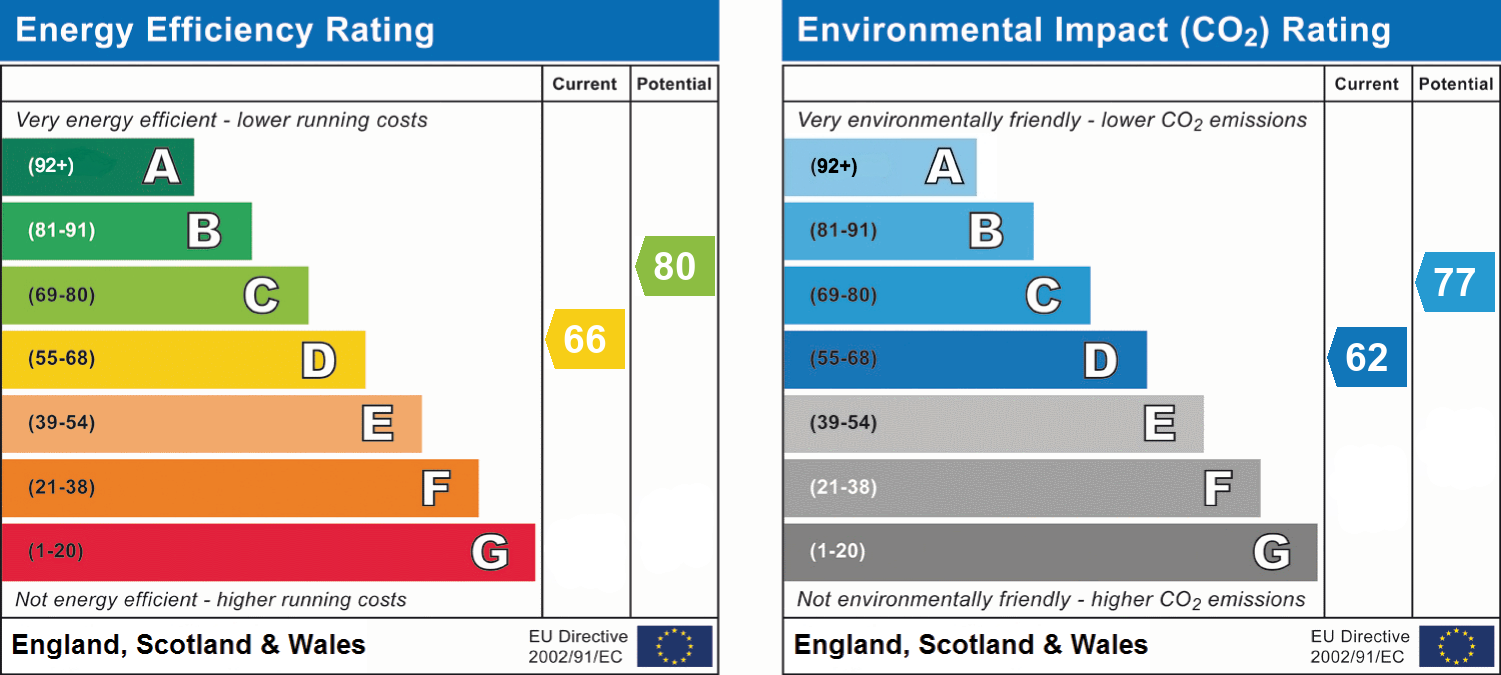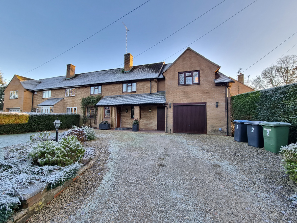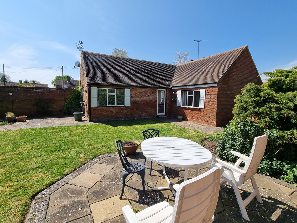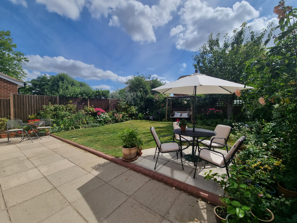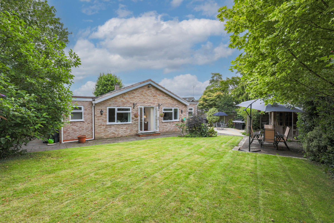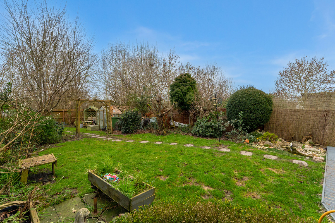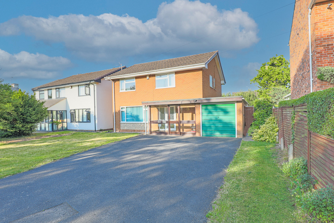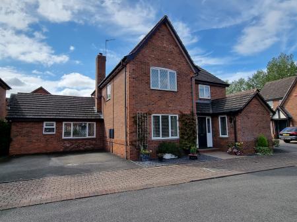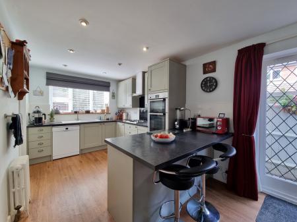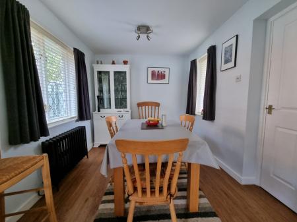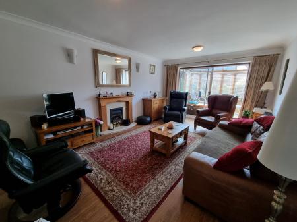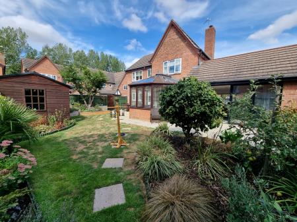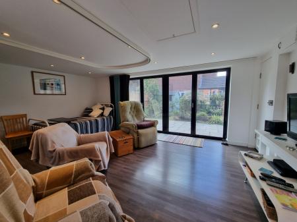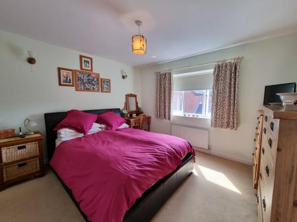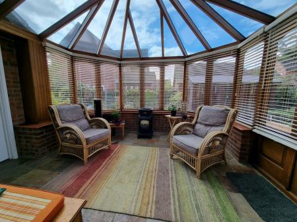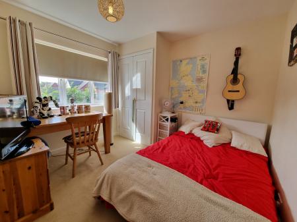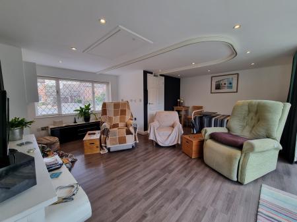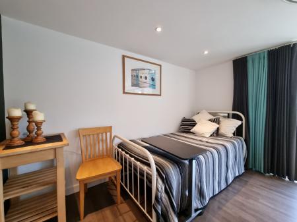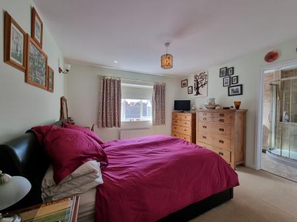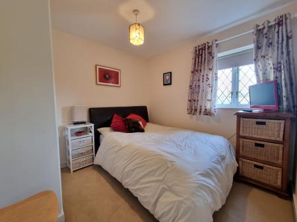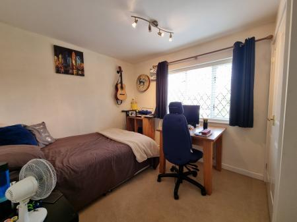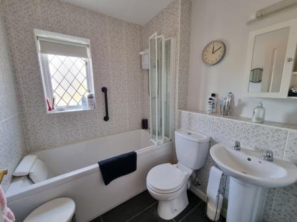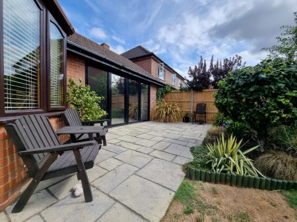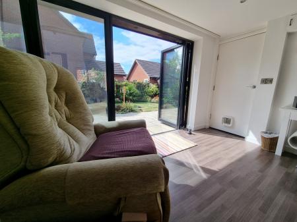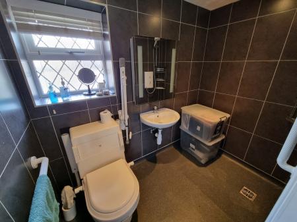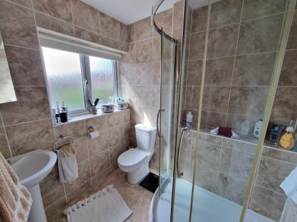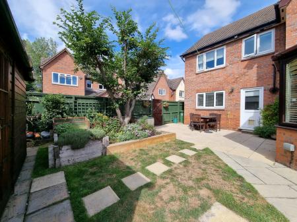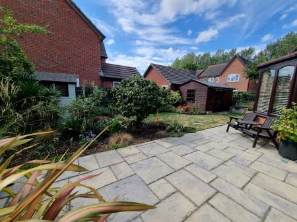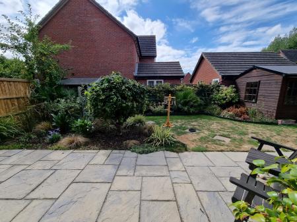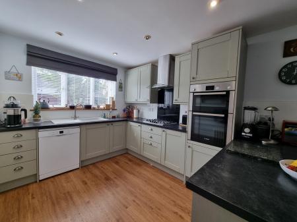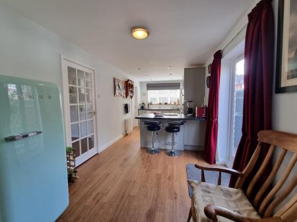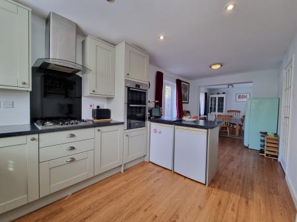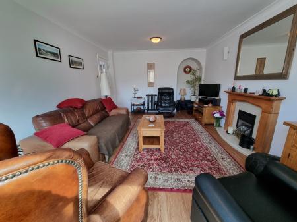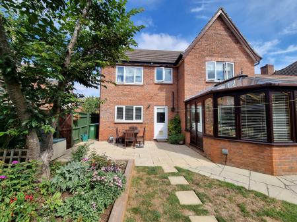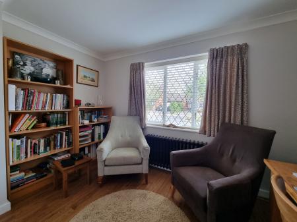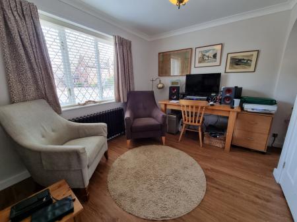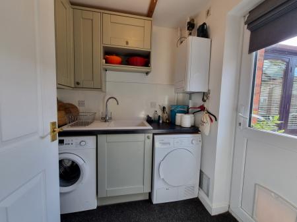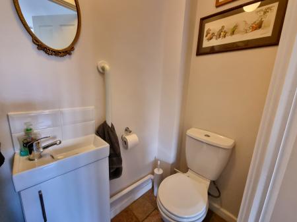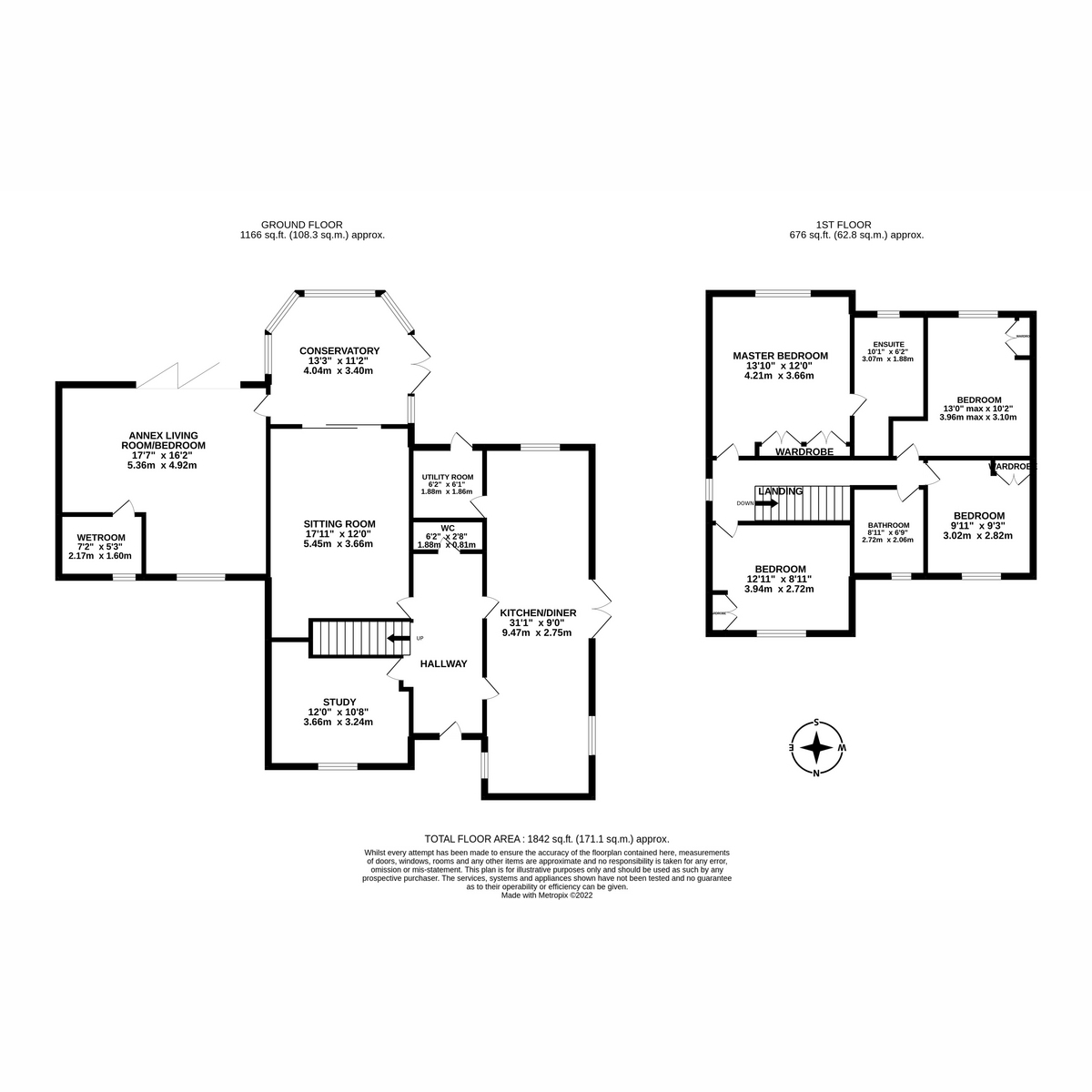- 4/5 Bedrooms
- Driveway
- 1 Bedroom Annex & Wetroom
- Stylish Kitchen/Diner
- Study & Conservatory
- Sizable Sitting Room
- Master With En-suite
- Built In Wardrobes
- Utility & Downstairs Toilet
- Versatile Family Home
4 Bedroom Detached House for sale in Long Itchington
Located in the popular village of Long Itchington this superb home comprises DRIVEWAY, entrance hall, STUDY, sizable KITCHEN/DINER, handy UTILITY ROOM, downstairs toilet, peaceful SITTING ROOM and CONSERVATORY. From here is currently an ANNEX with a LIVING ROOM/BEDROOM with BI-FOLDS and a WETROOM, all fully adapted with a hoist track (which can be removed if needed). Upstairs there are 4 GOOD SIZED BEDROOMS all with BUILT-IN WARDROBES and the master benefits from a EN-SUITE. There is also a FAMILY BATHROOM. Outside the SOUTH FACING GARDEN has been well tended to, proving a charming relaxation space with added bonus of a SUMMER HOUSE, ideal for a garden room, home office or simply further storage. This fantastic property has great versatility for families of all ages. BOOK YOUR VIEWING TODAY!
Front Of House
The front of the property has a tarmac driveway for 2 cars, a slate chipped front garden with planters leading to a pathway to the front entrance. There is also gated side access.
Entrance Hall: 15'6 x 6'1
The entrance hall has a vinyl floor, stairs lead to the first floor, a radiator and doors to the study, sitting room, downstairs toilet and the kitchen/diner.
Study: 12' x 10'8 max
The study has a vinyl floor, there is a radiator, window to the front aspect and a larder cupboard.
Kitchen/Diner: 31'1 x 9'
The delightful kitchen/diner is the ideal space for families to gather, this spacious room has a vinyl floor, 2 x radiators, there are wall & base units with a breakfast bar, sink & drainer, integrated gas hob, hood and double oven. There is also appliance space for a dishwasher, fridge & freezer. Windows face the rear and side aspects, double doors lead to the side and a door leads to the utility.
Utility Room: 6'1 x 6'2
The utility has a carpeted floor, there are wall and base units with a ceramic sink & drainer, there is appliance for a washing machine and tumble dryer. The boiler is located here and a door leads to the garden.
Downstairs Toilet: 6'2 x 2'8
The downstairs toilet has a tiled floor, the white suite comprises low level WC and hand basin with a vanity cupboard below.
Sitting Room: 17'1 x 12'
The spacious sitting room has a vinyl floor, 2 x radiators, feature gas fireplace and sliding patio doors to the conservatory.
Conservatory: 13'3 x 11'2 max
The conservatory has a tiled floor, there are double doors to the garden and a door to the annex.
Annex Bedroom: 17'7 x 16'2 max
The annex has laminated wood flooring with under floor heating, there is a hoist track system currently in place (this can be left or removed depending). Bifold doors lead to the garden and fill the space with light, there is also a window to the front aspect, radiator, loft access and door to the wet room.
Wetroom: 7'2 x 4'3
The wetroom has vinyl flooring, the walls are tiled, there is an adapted WC and wash basin and shower. Hoist tracks as before and an obscured window to the front aspect.
Stairs & Landing
The stairs & landing have been carpeted, there is a window to the side aspect and doors to all the bedroom and airing cupboard. Loft access is also located here.
Bedroom: 12'11 x 8'11
Bedroom 4 has a carpeted floor, there is a built in wardrobe, a radiator and a window which faces the front aspect.
Master Bedroom: 13'10 x 12'
The sizable master bedroom has a carpeted floor, there is a radiator, built in wardrobes, a window to the rear aspect and door to the en-suite.
Ensuite: 10/1 x 6'2 max
The en-suite has a tiled floor, the white suite comprises low level WC, wash basin and shower enclosure. There is a heated towel rail and an obscured window to the rear.
Bedroom: 13 x 10'2
Bedroom 2 has a carpeted floor, there is a radiator, a built in wardrobe and a window to the rear.
Bedroom: 9'11 x 9'3
Bedroom 3 has a carpeted floor, there is a radiator, built in wardrobe and window to the front aspect.
Bathroom: 8'11 x 6'9
The family bathroom has a tiled floor, the white suite comprises low level WC, wash basin and bath with shower above with screen. There is also a heated towel rail, light/shaver socket and obscured window to the front aspect.
Garden
The delightful garden has several paved seating areas from which you can enjoy beautifully planted beds and borders that have been created giving movement, privacy and colour. There is a shed for storage and a summer house, ideal for a garden room, home office or even a teenage hangout. There is gated side access.
Summer House: 13'5 x 8'8
Further Information
The garden is south facing.
The annex has under floor heating.
The conservatory had a new roof in 2015.
The boiler is located in the utility, and was serviced on 23/02/22
There are 2 lofts, the one above the annexe is very spacious and has a ladder, power, lighting and is boarded. The one above the house is part boarded.
Council Tax Band D
Important information
This is a Freehold property.
Property Ref: 38475_RX195384
Similar Properties
4 Bedroom Semi-Detached House | Offers Over £495,000
AN IDYLLICALLY LOCATED, 4 BEDROOM FAMILY HOME WITH AN ABUNDANCE OF PARKING, A PRETTY REAR GARDEN AND A WELCOMING CHARM!...
Ufton Fields, Leamington Spa, CV33
3 Bedroom Barn Conversion | Offers Over £475,000
A DECEPTIVELY SPACIOUS & CHARMING 3 BEDROOM BARN CONVERSION WITH GREAT POTENTIAL,A PRETTY GARDEN AND UNEXPECTED PADDOCK!...
Short Lane, Long Itchington, CV47
4 Bedroom Detached House | Offers Over £450,000
A WELL PRESENTED, 4 BEDROOM FAMILY HOME IN A CHARMING LOCATION WITH A SPACIOUS INTERIOR AND A BLISSFUL GARDEN.
Knightlow Way, Leamington Spa, CV33
3 Bedroom Detached Bungalow | Guide Price £500,000
FABULOUS 3 BEDROOM DETACHED BUNGALOW , CUL DE SAC, UTILITY ROOM, TWO EN-SUITE & JACK & JILL BATHROOM, ATTRACTIVE REAR GA...
5 Bedroom Detached Bungalow | Guide Price £500,000
Located on the edge of the charming and highly-sought village of Balsall Common is this generously extended and beautifu...
Tachbrook Road, Leamington Spa, CV31
4 Bedroom Detached House | Guide Price £525,000
*** Fantastic Opportunity 4 Bedroom Detached Family home on a great plot *** A fantastic opportunity to own a forever ho...
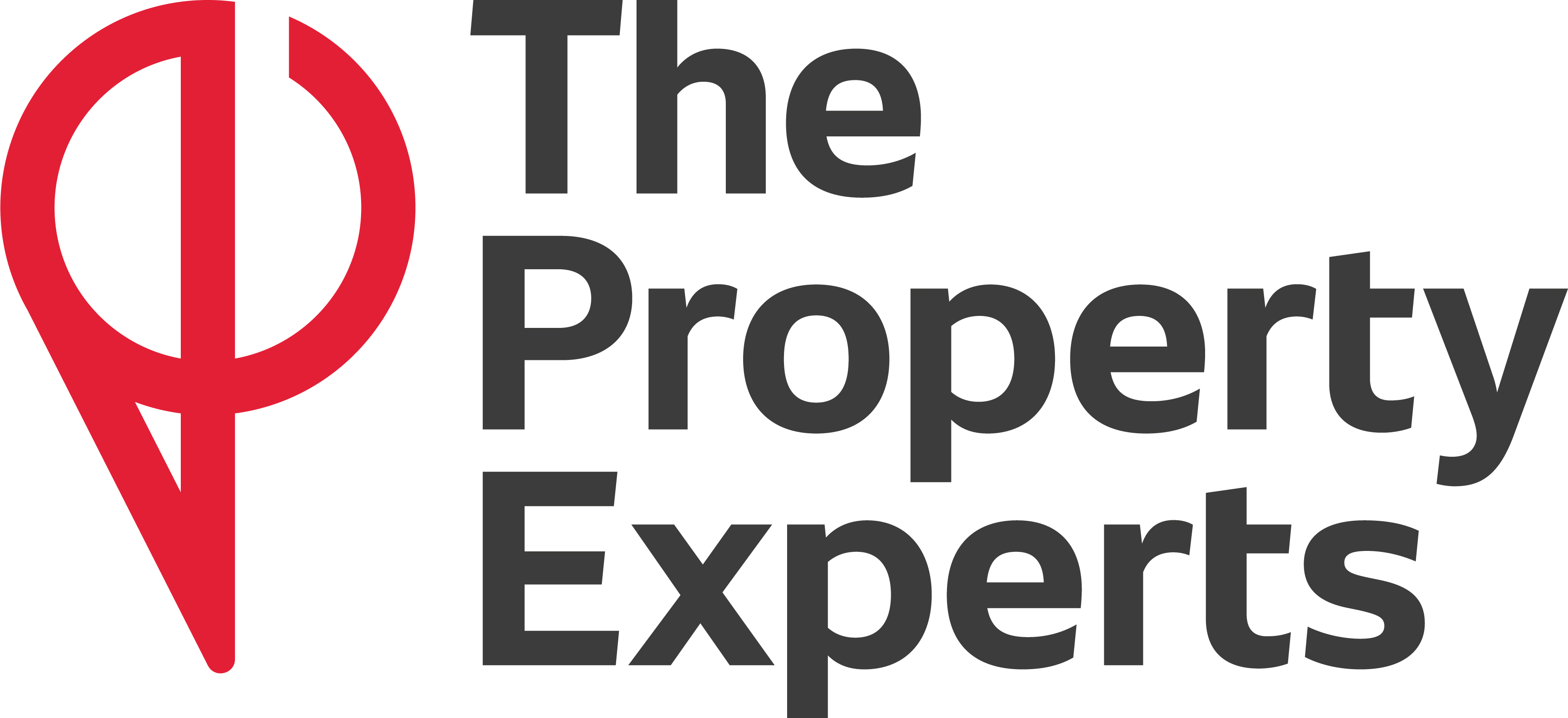
The Property Experts (Leamington Spa)
3 Euston Place, Leamington Spa, Warwickshire, CV32 4LN
How much is your home worth?
Use our short form to request a valuation of your property.
Request a Valuation
