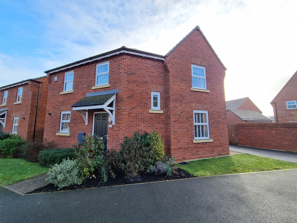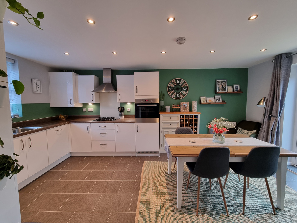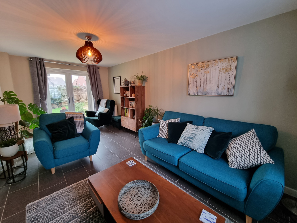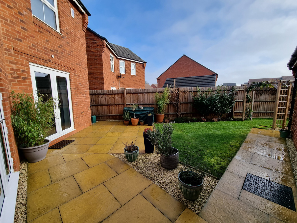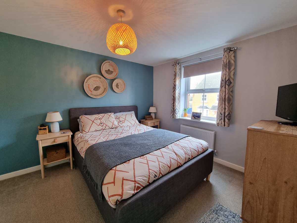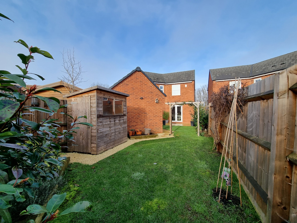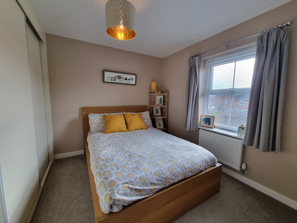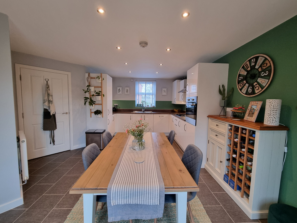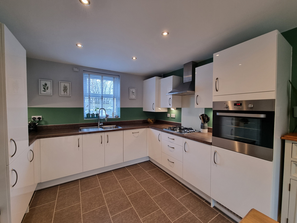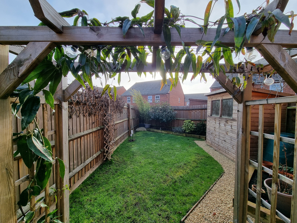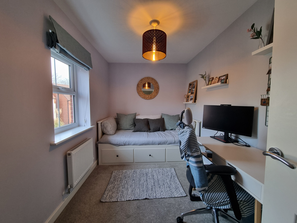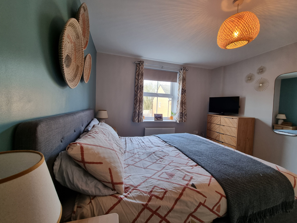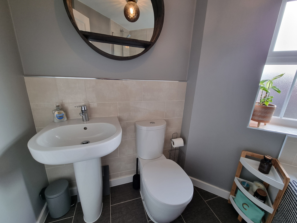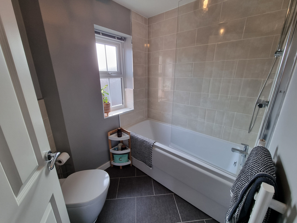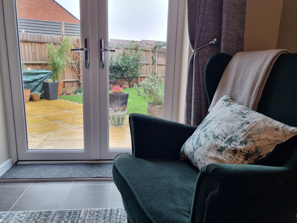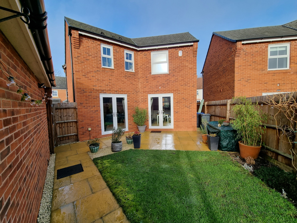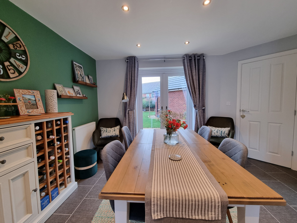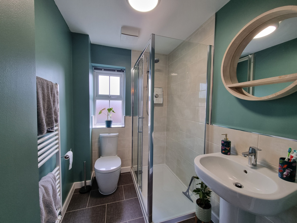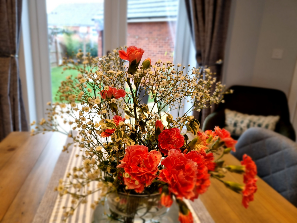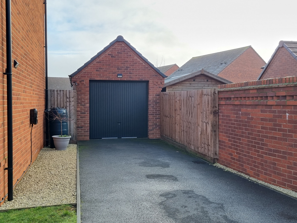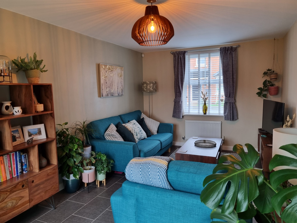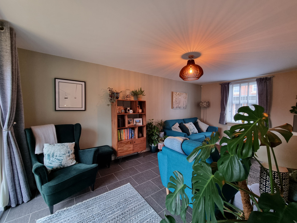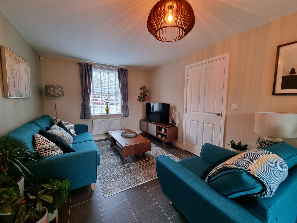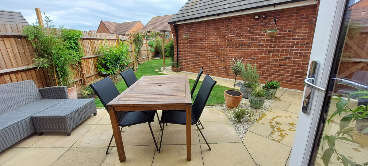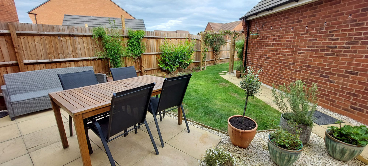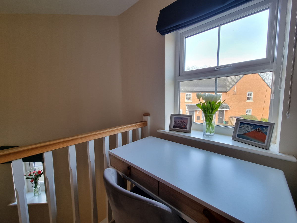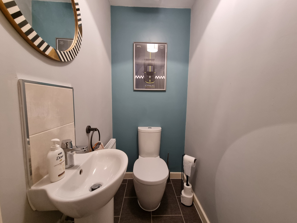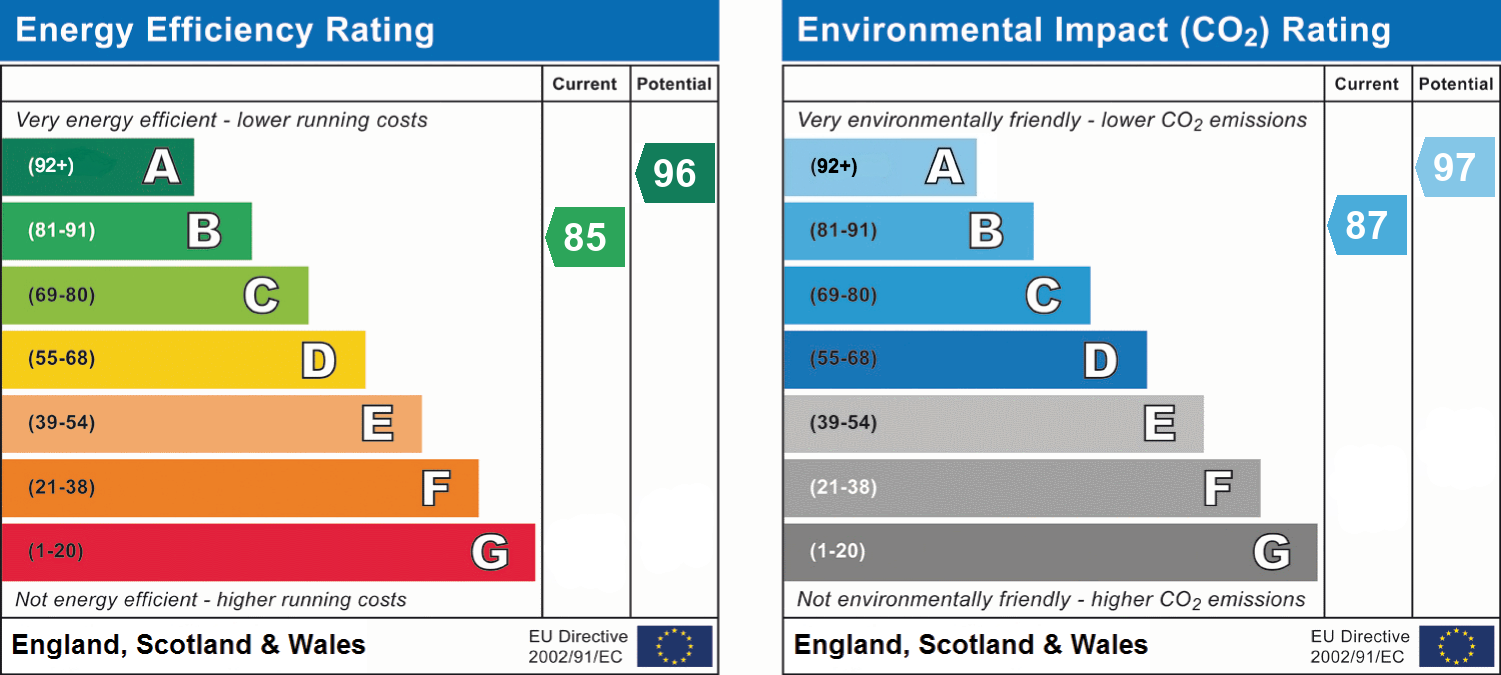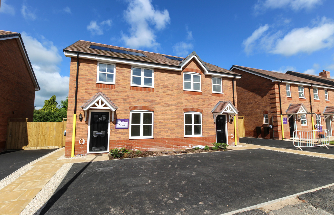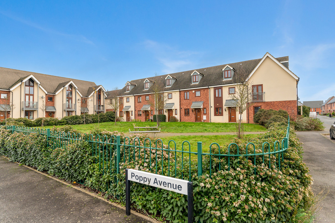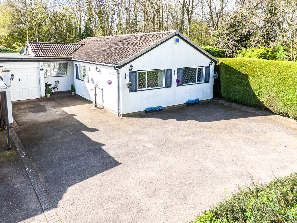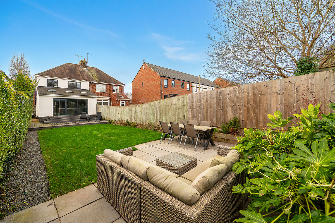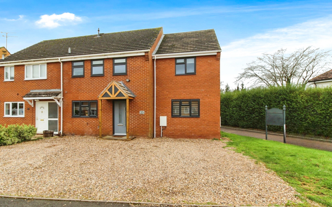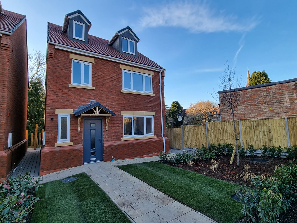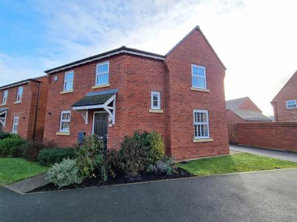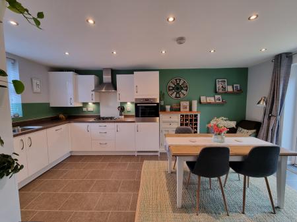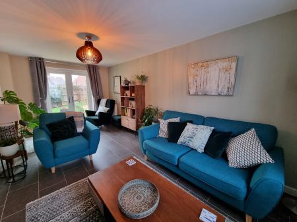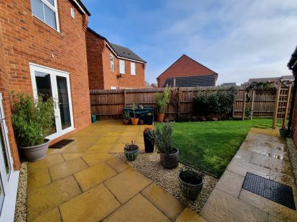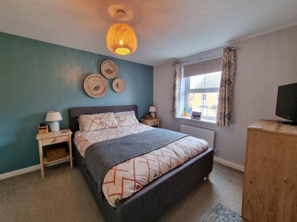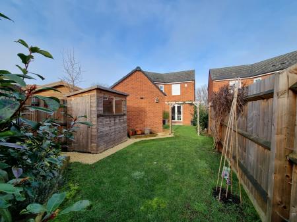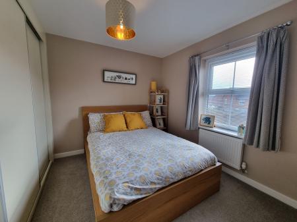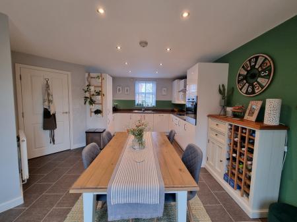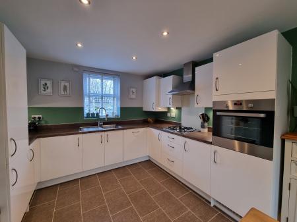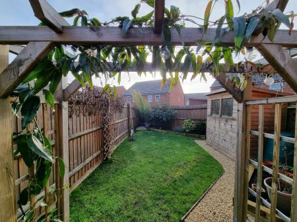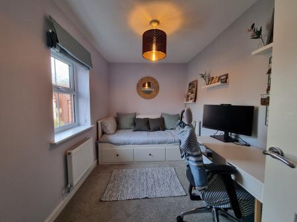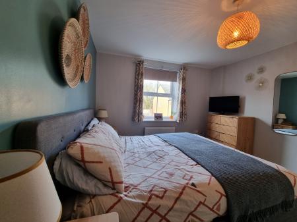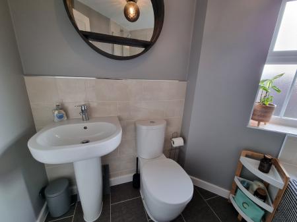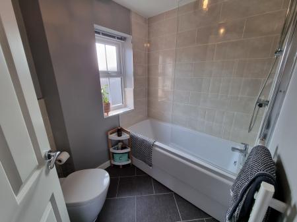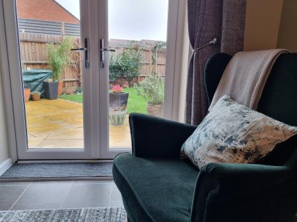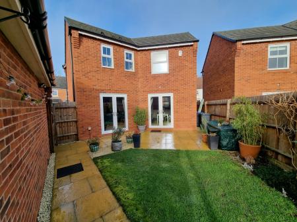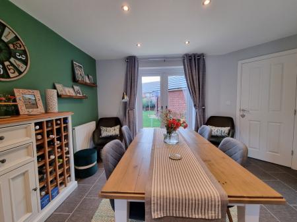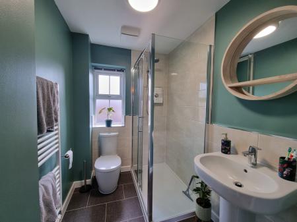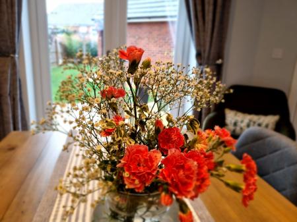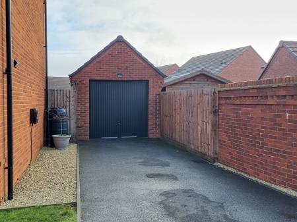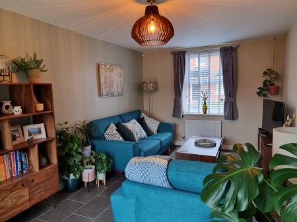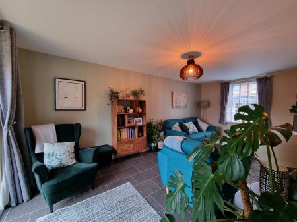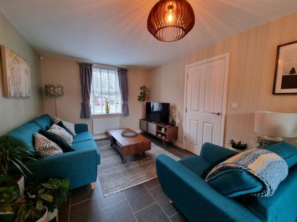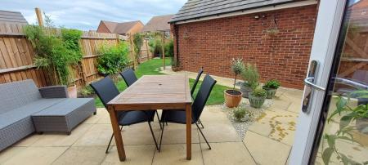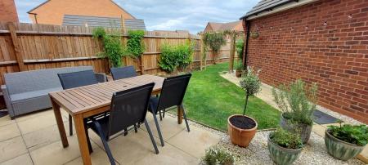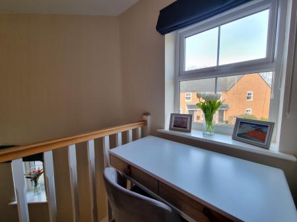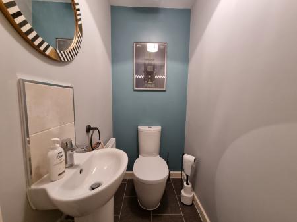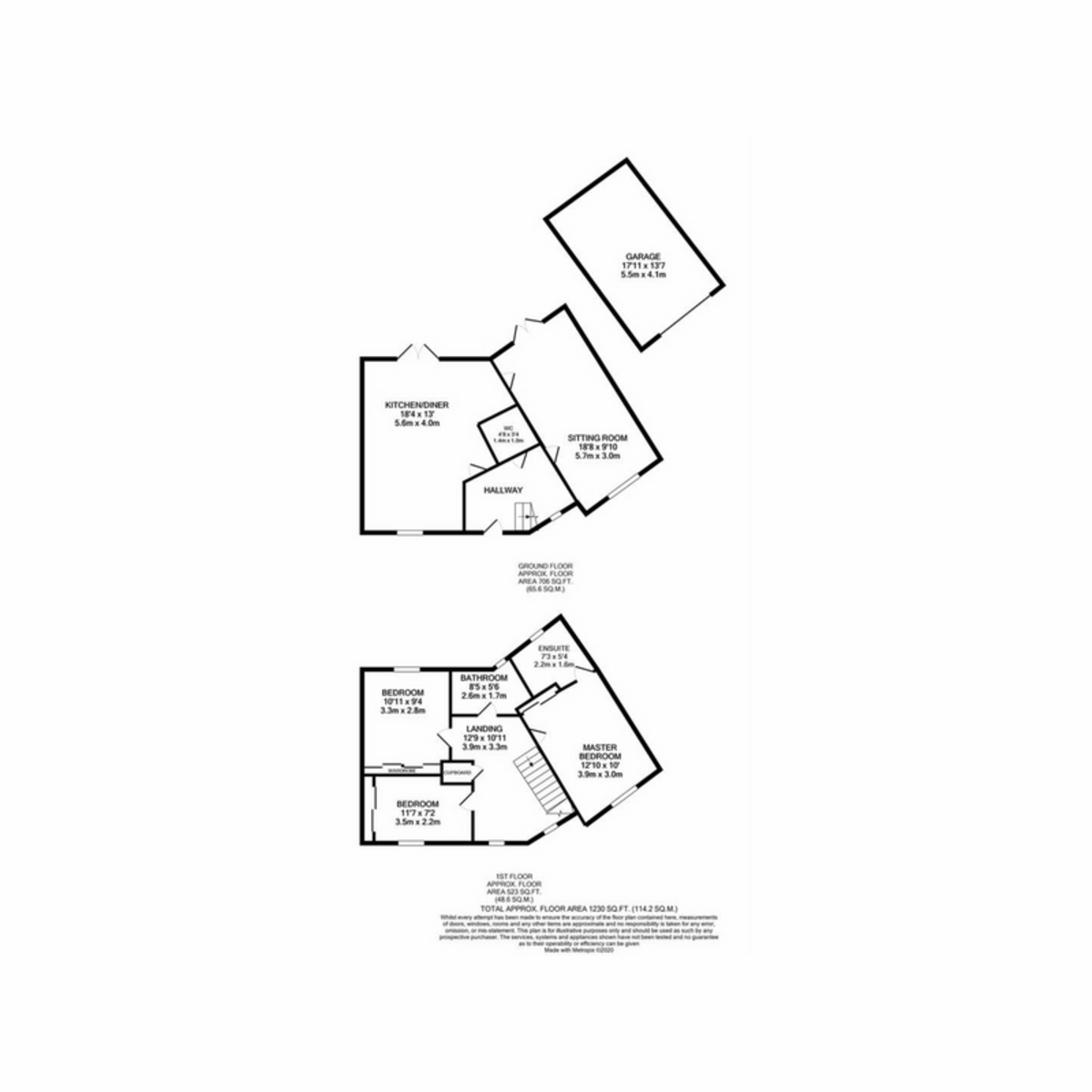- 3 Bedrooms
- Garage & Driveway
- Attractive Executive Property
- En-suite To Master
- Stylish Kitchen/Diner
- Beautifully Planted South Facing Garden
- Idylic Village Location
- Sizable Sitting Room
- Downstairs Toilet
- Book Your Viewing Today!
3 Bedroom Detached House for sale in Long Itchington
This DETACHED property comprises GARAGE & DRIVEWAY, hallway, DOWNSTAIRS TOILET, bright sitting room and WHITE GLOSS KITCHEN/DINER ideal for entertaining. Upstairs there are 3 GOOD SIZED BEDROOMS, two with FITTED WARDROBES and the master benefits from an EN-SUITE, there is also a family bathroom and spacious landing currently used as a study. Outside the rear GARDEN has been transformed into a tranquil haven, beautifully planted and surprisingly private. A DELIGHTFUL HOME in a sought after village!. BOOK YOUR VIEWING TODAY!
Front Of House
The property has a beautifully planted front garden with a pathway to the front entrance and driveway to the side leads to the garage and gated side access.
Entrance Hall
The hallway has LVT flooring, there is a radiator, stairs to the first floor and doors lead to the sitting room, kitchen/diner, WC and a storage cupboard.
Kitchen/Diner: 18'4 x 13' max
The stylish kitchen/diner has white gloss wall and base units with a sink & drainer, and integrated appliances including a gas hob, hood, oven, dishwasher and washing machine. There is also appliance space for a fridge/freezer and wine cooler. The flooring is LVT, there are 2 x radiators, a window to the front aspect, doors to the hall & sitting room and double doors that lead out to the garden.
Downstairs Toilet
The downstairs toilet has a white suite comprising low level WC and hand basin, the flooring is LVT and there is a radiator.
Sitting Room: 18'8 x 9'10
The sitting room has LVT flooring, there are 2 x radiators, window to the front aspect and double doors to the garden.
Stairs and Landing
The stairs & landing are carpeted, there are windows to the side and front aspects, doors lead to all the bedrooms, family bathroom and a storage cupboard. The current owners have also installed a desk, so the spacious landing can be used as a study area.
Master Bedroom: 12'10 x 10'
The master bedroom has carpeted floors, there is a radiator, window to the front aspect, fitted wardrobes and a door leading to the en-suite.
En-Suite: 7'3 x 5'4
The en-suite has LVT flooring, the white suite comprises low level WC, wash basin and shower enclosure. The walls have been part tiled, there is a heated towel rail, shaver socket and an obscured window to the rear.
Family Bathroom: 8'5 x 5'6
The relaxing family bathroom has a white suite comprises low level WC, wash basin and bath with shower above and screen. The walls have been part tiled, there is a heated towel rail and an obscured window to the rear.
Bedroom 2: 10'11 x 9'4
Bedroom 2 has a carpeted floor, there is a radiator, fitted wardrobes and a window to the rear aspect.
Bedroom 3: 11'7 x 7'2
Bedroom 2 has a carpeted floor, there is a radiator and a window to the rear aspect.
Garden
The property has a pretty garden which is deceptively spacious, there is a paved patio edging the house with a pathway leading to the gated side access. The rest of the garden is laid to lawn with planted beds, raised vegetable beds and a shed.
Garage: 17'11 x 13'7
Further Information
Council Tax Band E
Management fees £157
Important information
This is a Freehold property.
Property Ref: 38475_RX227782
Similar Properties
3 Bedroom Semi-Detached House | £389,000
*** SHARED OWNERSHIP SO IDEAL FOR PEOPLE LOOKING TO GET ON THE PROPERTY LADDER ***
Poppy Avenue, Milton Keynes, MK10
3 Bedroom Townhouse | Guide Price £375,000
A beautifully presented and spacious 3 storey, mid-terrace town house located in the highly sought-after village of Brou...
2 Bedroom Detached Bungalow | Offers Over £375,000
*** DETACHED BUNGALOW ON SUBSTANTIAL SIZED PLOT & OFFERED FOR SALE WITH NO ONWARD CHAIN ***
Quarry Street, Leamington Spa, CV32
3 Bedroom Semi-Detached House | Offers Over £400,000
Located in the gorgeous and highly sought-after area of Milverton, Leamington Spa is this generously extended and beauti...
5 Bedroom Semi-Detached House | Offers Over £425,000
*** NICELY EXTENDED FAMILY HOME IN POPULAR LOCATION ***
4 Bedroom Detached House | Offers Over £425,000
AVAILABLE NOW! A BEAUTIFULLY FINISHED 4 BEDROOM, 3 STOREY DETACHED HOME, IN THE HEART OF SOUTHAM.
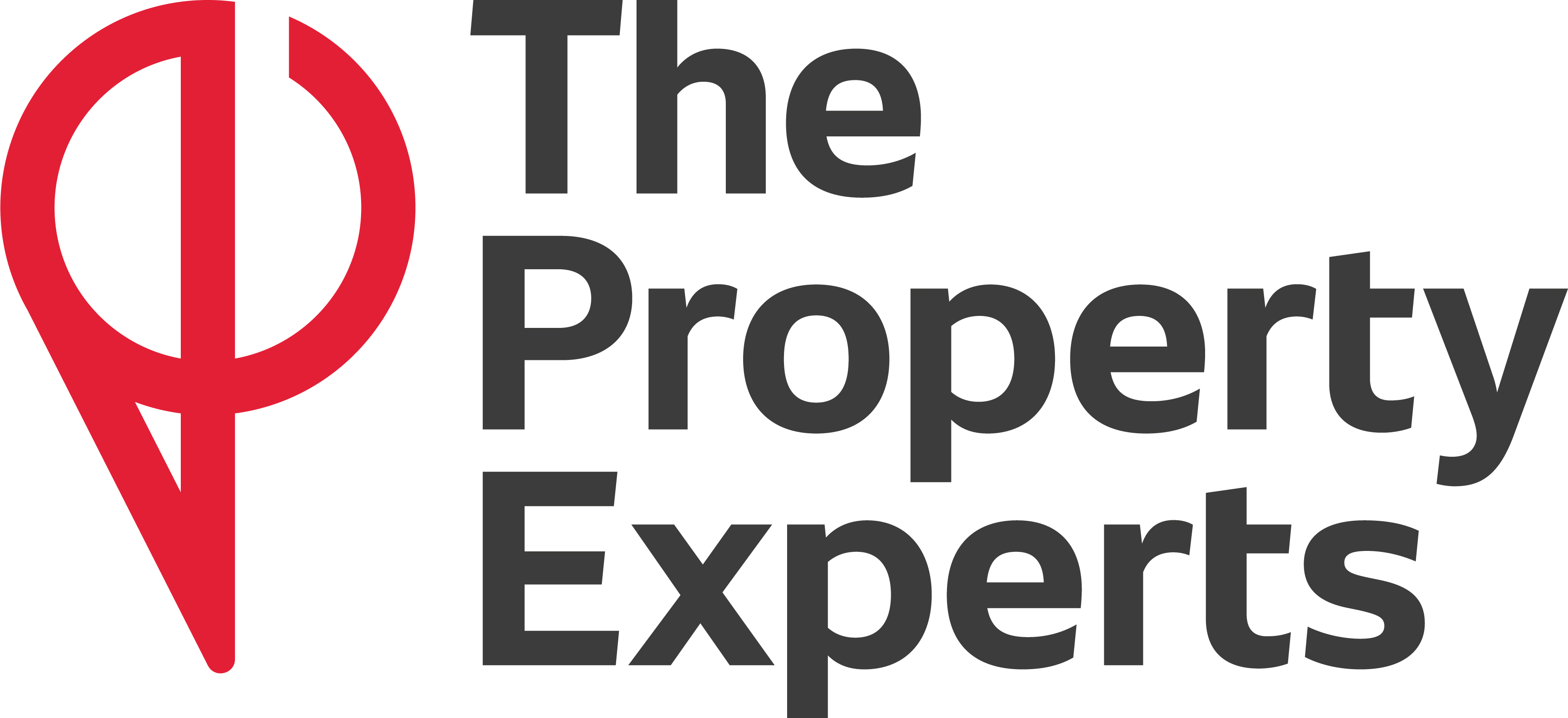
The Property Experts (Leamington Spa)
3 Euston Place, Leamington Spa, Warwickshire, CV32 4LN
How much is your home worth?
Use our short form to request a valuation of your property.
Request a Valuation
