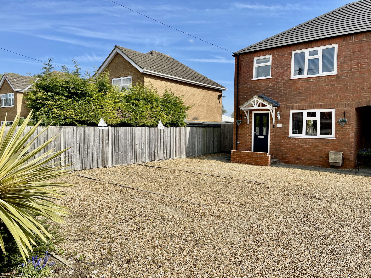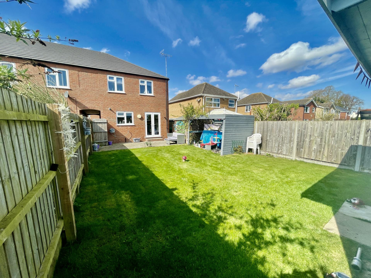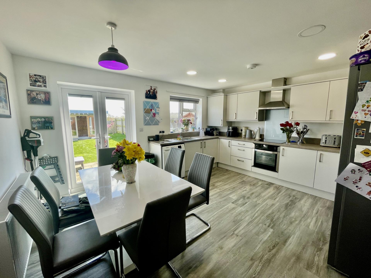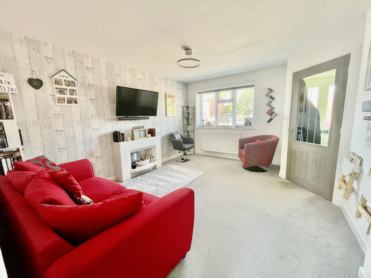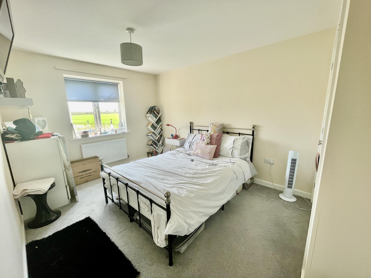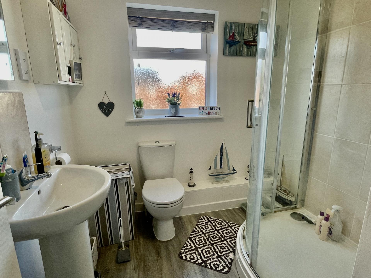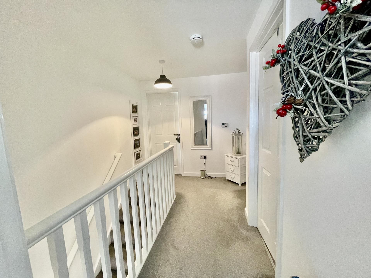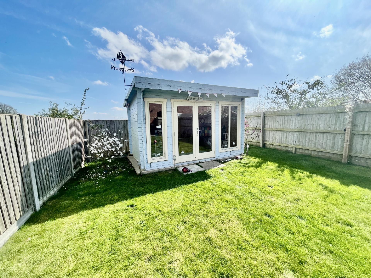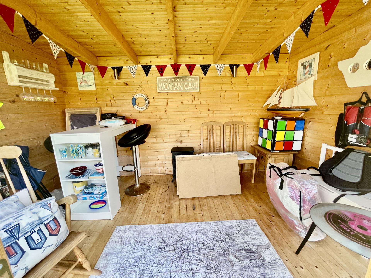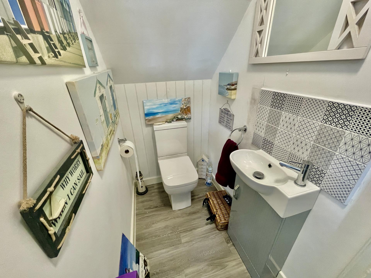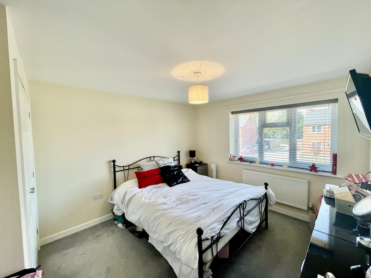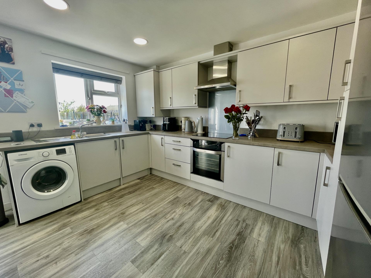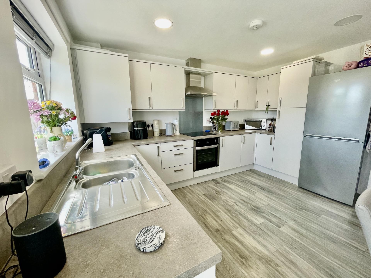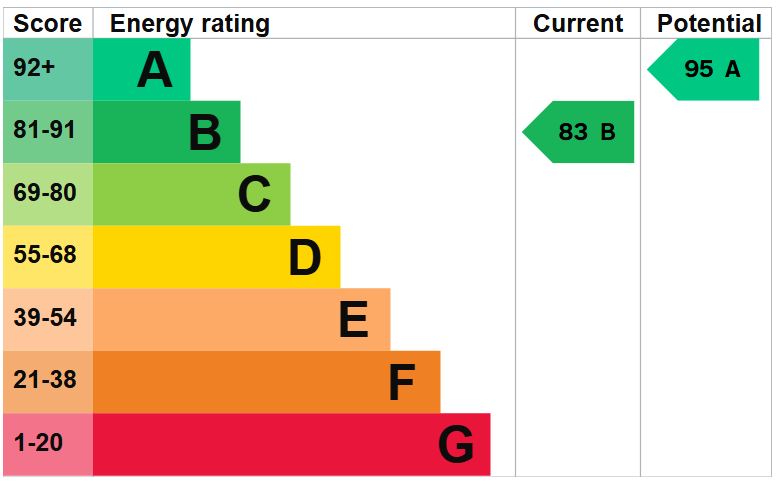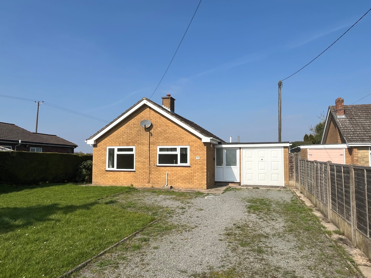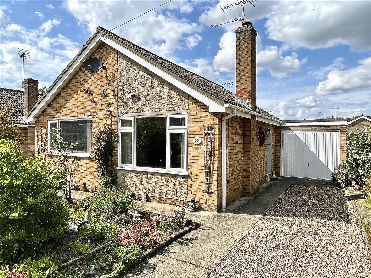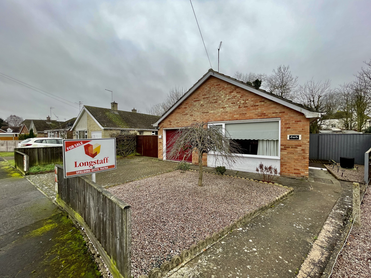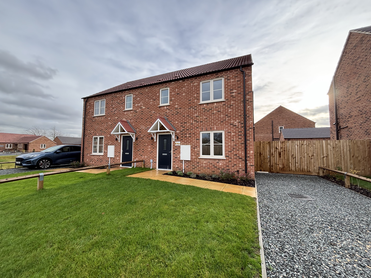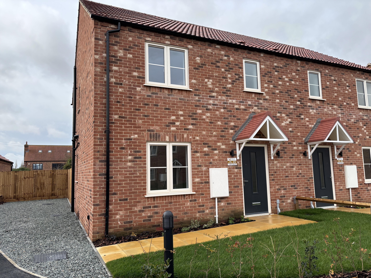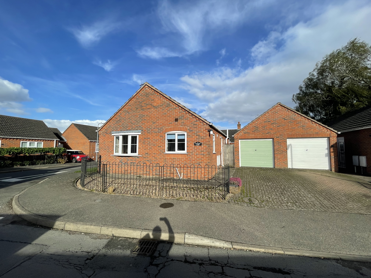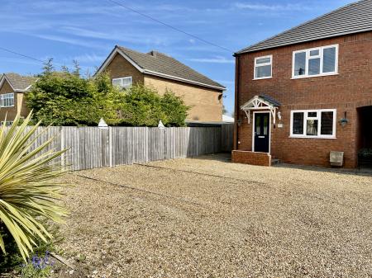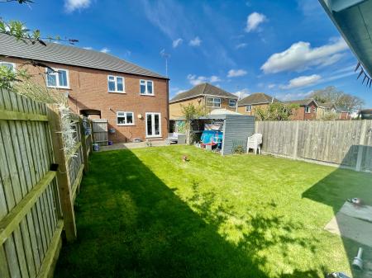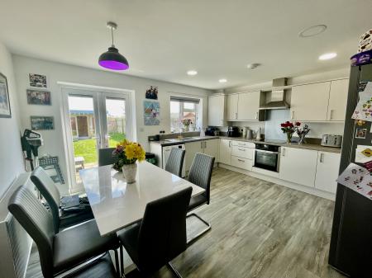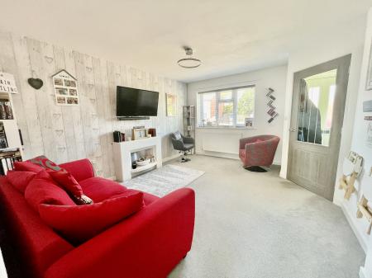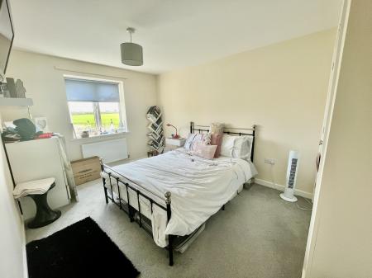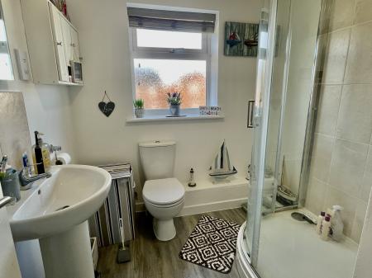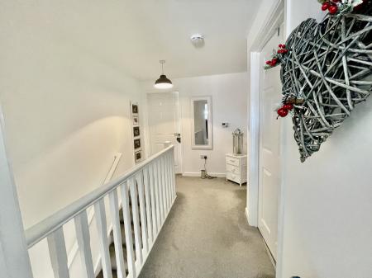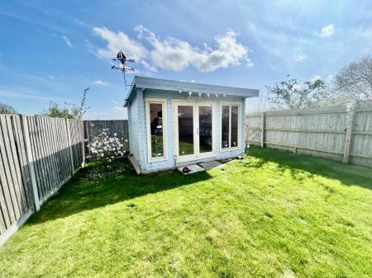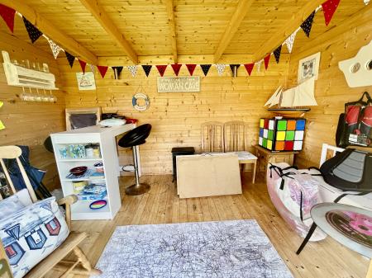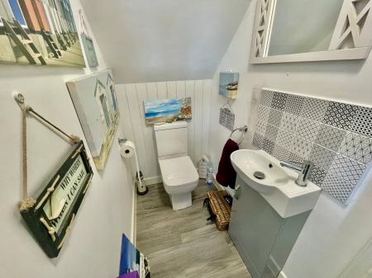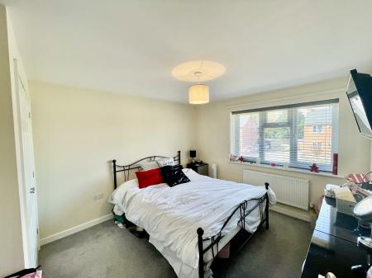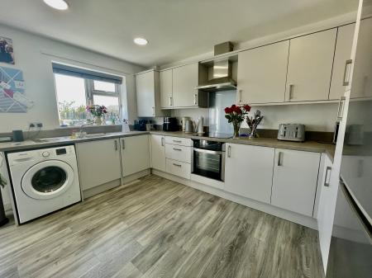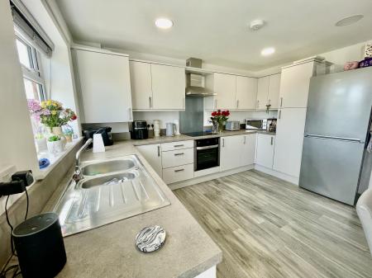- Superbly Presented
- Three Bedrooms
- Extensive Kitchen/Diner
- Allocated Parking
- Open Field Views to Rear
3 Bedroom End of Terrace House for sale in Long Sutton
Shared driveway with wrought iron fencing to the front, shrub borders leading to two allocated parking spaces leading to flagstone tiled pathway, wooden side access gate leading into the rear garden, steps up to composite obscured double glazed door and storm porch, outdoor lantern lighting leading into:
ENTRANCE HALLWAY 5' 5" x 5' 9" (1.66m x 1.76m) With skimmed ceiling and centre light point, single radiator, LVT plank flooring, BT point, stairs leading off to first floor galleried landing. Part glazed door off entrance hallway, leading into:
LOUNGE 11' 8" x 14' 11" (3.58m x 4.56m) With UPVC double glazed window to the front elevation, skimmed ceiling with centre light point, double radiator, TV point, central heating controls, part glazed door off leading into:
KITCHEN/DINER 12' 7" x 15' 0" (3.86m x 4.59m) With UPVC double glazed window to the front elevation, UPVC double glazed French doors to the rear elevation, skimmed ceiling with inset lighting, smoke alarm, centre light point to the dining area, double radiator, fitted with a wide range of base, eye level and drawer units with preparation surfaces over splash backs with inset one and a quarter stainless steel bowl sink with mixer tap, plumbing and space for automatic washing machine, space for fridge/freezer, integrated Belling induction hob with glass splash back and stainless steel canopy extractor hood over, integrated Belling double fan assisted oven, concealed wall mounted boiler, door off leading into:
DOWNSTAIRS CLOAKROOM 3' 4" x 5' 1" (1.02m x 1.57m) With skimmed ceiling, centre light point, extractor fan, LVT flooring, part panelling, fitted with a two piece suite comprising of low level WC, wash hand basin fitted into vanity unit with storage below, with mixer tap and tiled splash backs. The LVT flooring is coordinated from the cloakroom into the kitchen/diner.
FIRST FLOOR GALLERIED LANDING 7' 10" x 10' 4" (2.40m x 3.16m) With skimmed ceiling, centre light point, smoke alarm, loft access, further central heating controls.
MASTER BEDROOM 10' 3" x 13' 0" (3.13m x 3.97m) With UPVC double glazed window to the front elevation, skimmed ceiling, centre light point, single radiator, TV point, fitted wardrobes into recess with a depth of 0.61m with handing rail and shelving.
BEDROOM 2 9' 5" x 13' 10" (2.89m x 4.23m) With UPVC double glazed window to the rear elevation, skimmed ceiling with centre light point, single radiator, TV point, fitted wardrobes with 0.61m in depth with hanging rail and shelving.
BEDROOM 3 7' 8" x 9' 1" (2.36m x 2.78m) With UPVC double glazed window to the rear elevation, skimmed ceiling with centre light point, single radiator.
SHOWER ROOM 7' 3" x 6' 10" (2.21m x 2.10m) With obscure UPVC double glazed window to the front elevation, skimmed ceiling with inset lighting, extractor fan, LVT flooring, full length stainless steel heated towel rail, shaver point, fitted with a three piece suite comprising of low level WC, pedestal wash hand basin with mixer tap, tiled splash backs, fully tiled shower enclosure with glass sliding doors with fitted thermostatic shower with rainfall shower and further shower attachment tap.
EXTERIOR Via side wooden access gate leading into the rear garden, paved pathways and gravel area, extensive flagstone patio area, wooden garden shed, outdoor lighting, outdoor tap, field views to the rear. The garden is mainly laid to lawn with shrub borders and further patio area.
WOODEN SUMMER HOUSE 7' 10" x 12' 7" (2.41m x 3.86m) Of wooden construction with double doors to the front, double glazed windows to the front elevation, power and lighting.
Property Ref: 58325_101505031353
Similar Properties
2 Bedroom Detached Bungalow | £219,995
Well presented 2 bedroom detached bungalow situated in a village location. Accommodation comprising entrance lobby, laun...
2 Bedroom Detached Bungalow | £219,950
Located in Woodfield Close in Spalding, this detached bungalow is a hidden gem waiting to be discovered. Boasting two re...
2 Bedroom Detached Bungalow | £215,000
** NO ONWARD CHAIN ** Well presented detached bungalow in popular location. Block paved driveway, further gated parking...
Plot 14 Walnut Close, Sutton St James PE12 0FW
3 Bedroom Semi-Detached House | Fixed Price £220,000
NEW YEAR DEVELOPER PROMOTION - 5 % DEPOSIT CONTRIBUTION. BOOK YOUR VIEWING TODAY.The ‘Laurel’ is a 3 bedroom semi-detach...
Plot 23 Walnut Close, Sutton St James, Spalding PE12 0FW
3 Bedroom Semi-Detached House | Fixed Price £220,000
CHRISTMAS DEVELOPER PROMOTION - 5 % DEPOSIT CONTRIBUTION. BOOK YOUR VIEWING TODAY. The ‘Laurel’ is a 3 bedroom semi-deta...
2 Bedroom Detached Bungalow | £224,995
Well presented 2 bedroom detached bungalow situated within walking distance of the popular town of Holbeach. Entrance ha...

Longstaff (Spalding)
5 New Road, Spalding, Lincolnshire, PE11 1BS
How much is your home worth?
Use our short form to request a valuation of your property.
Request a Valuation
