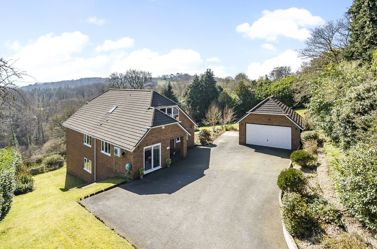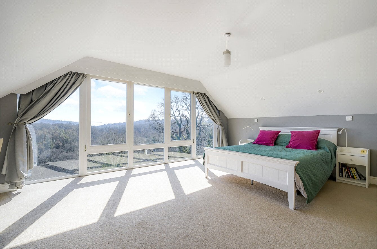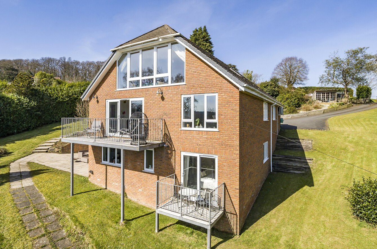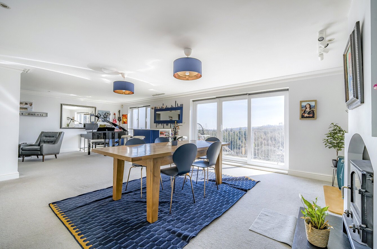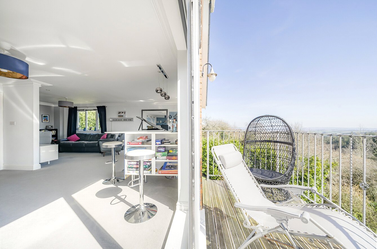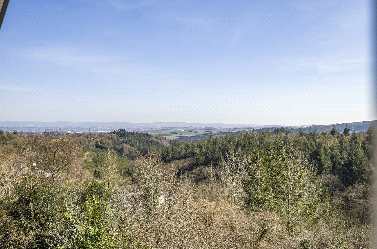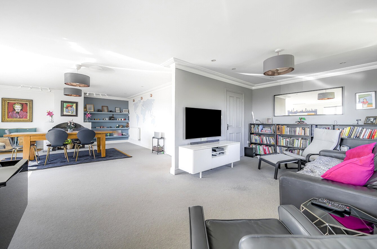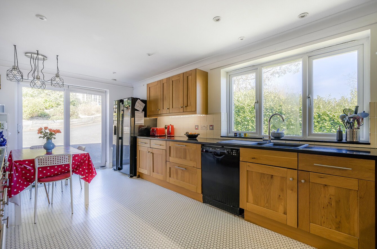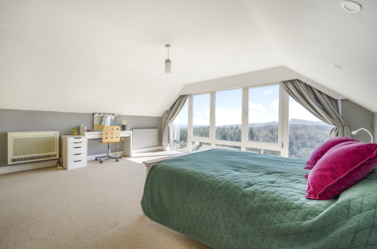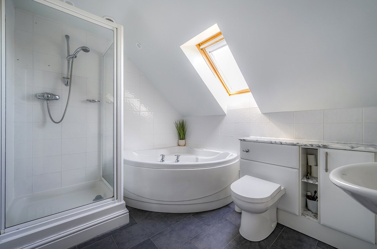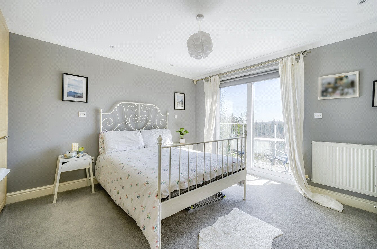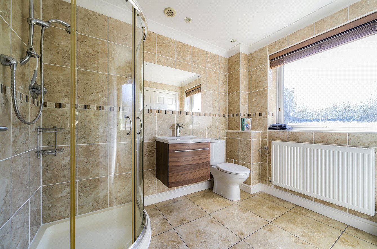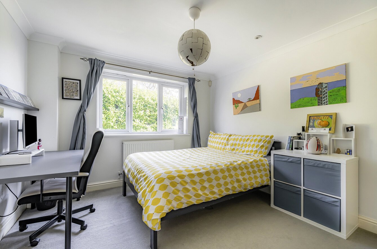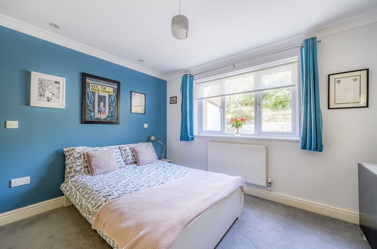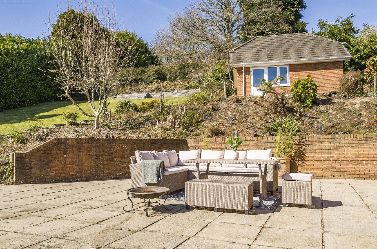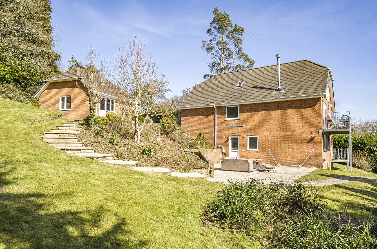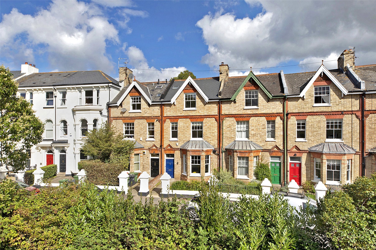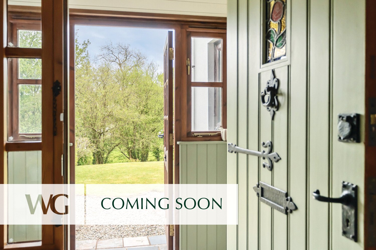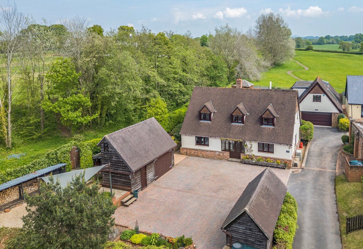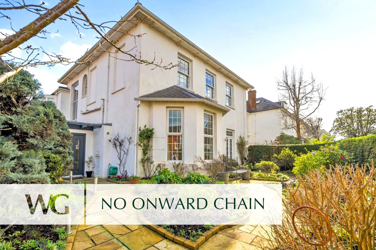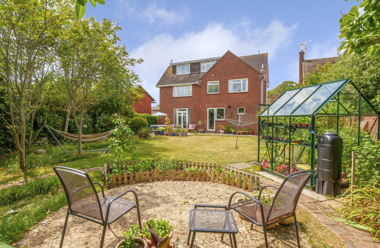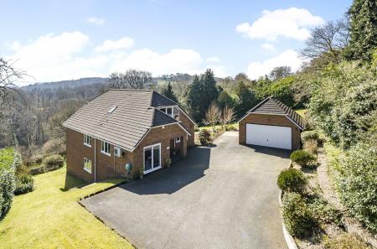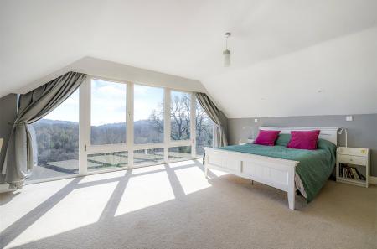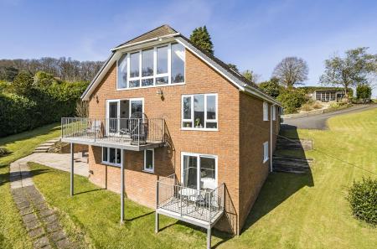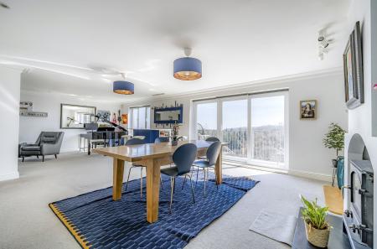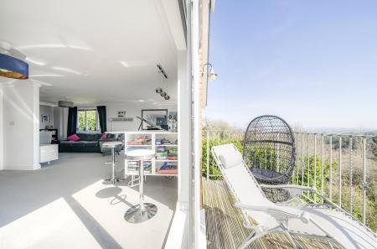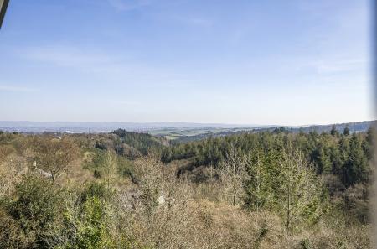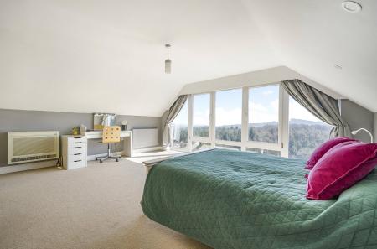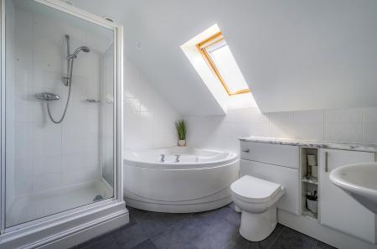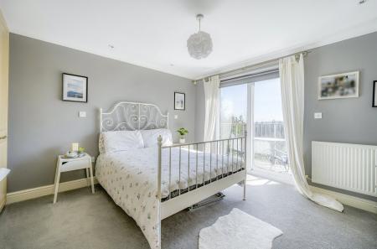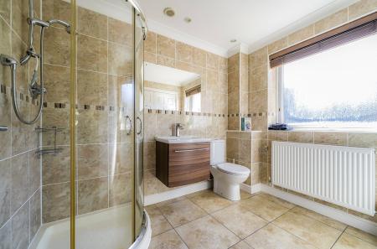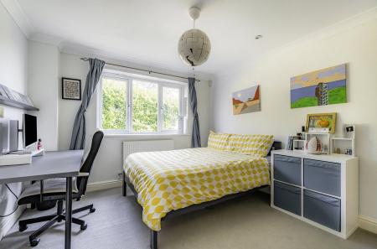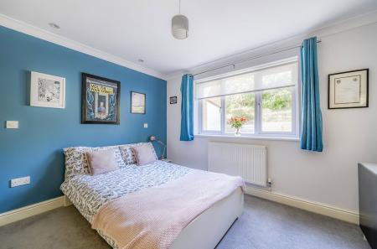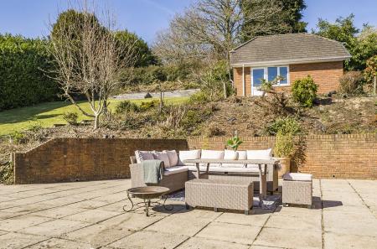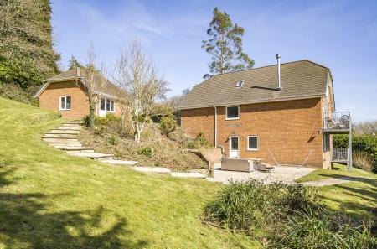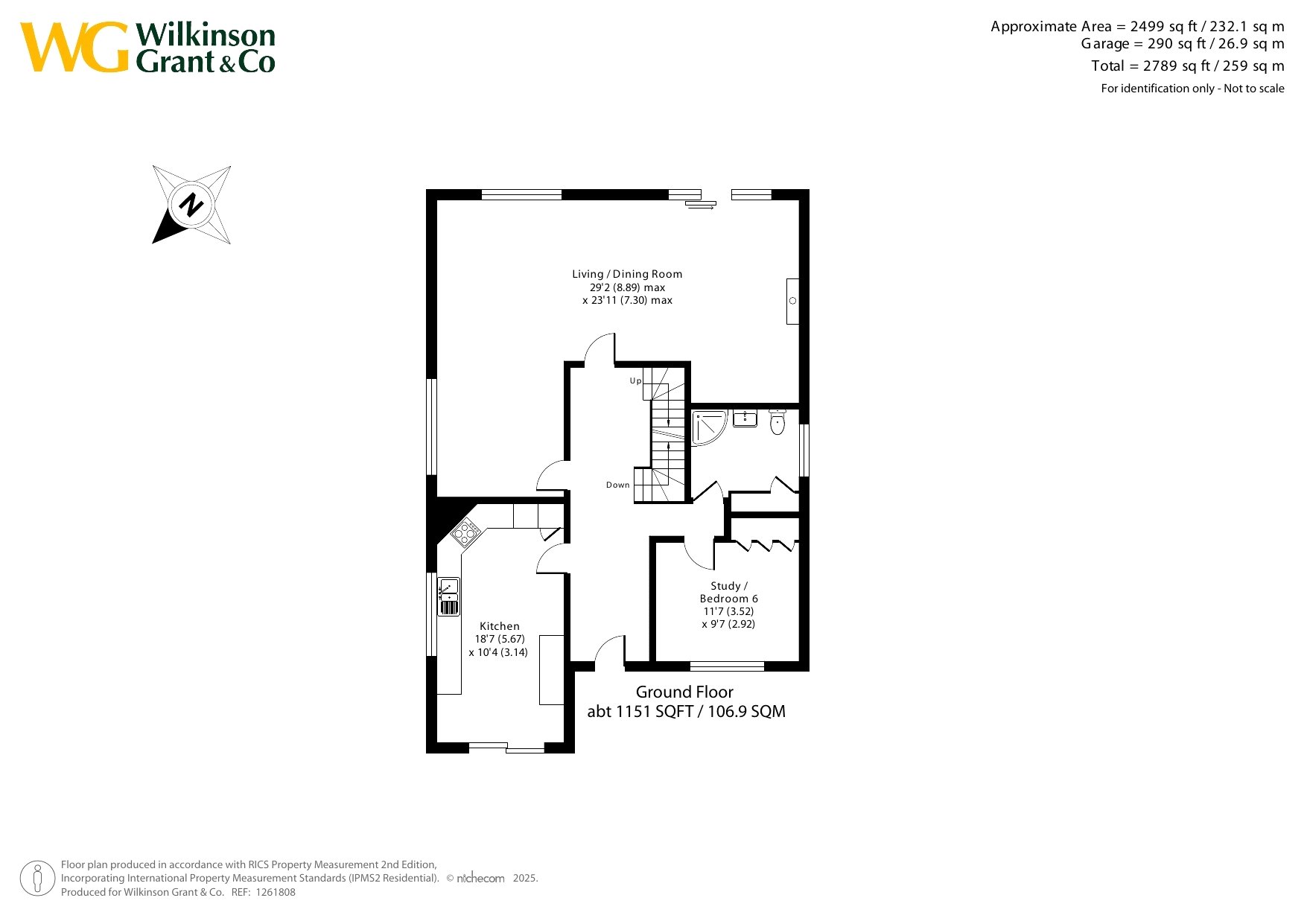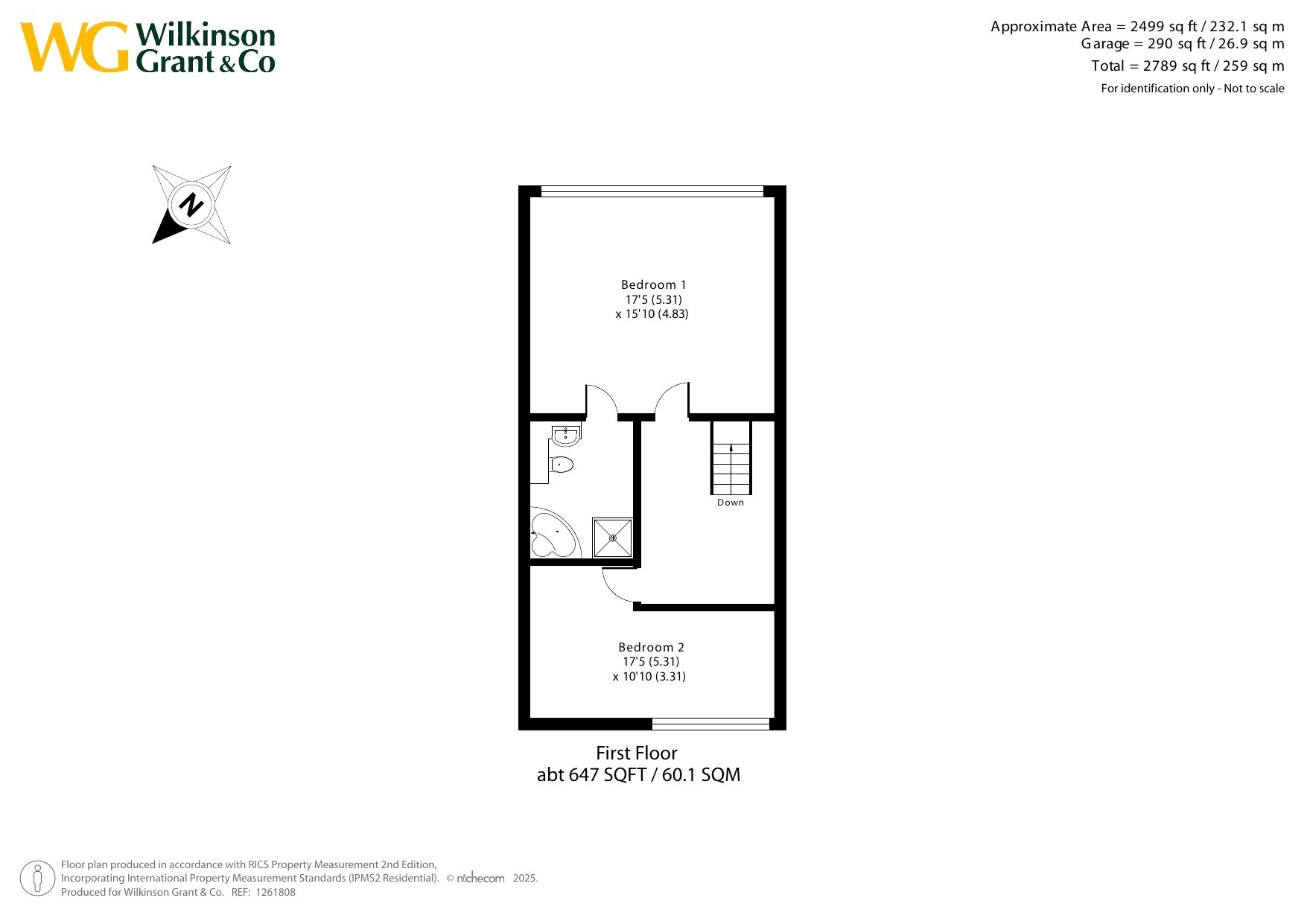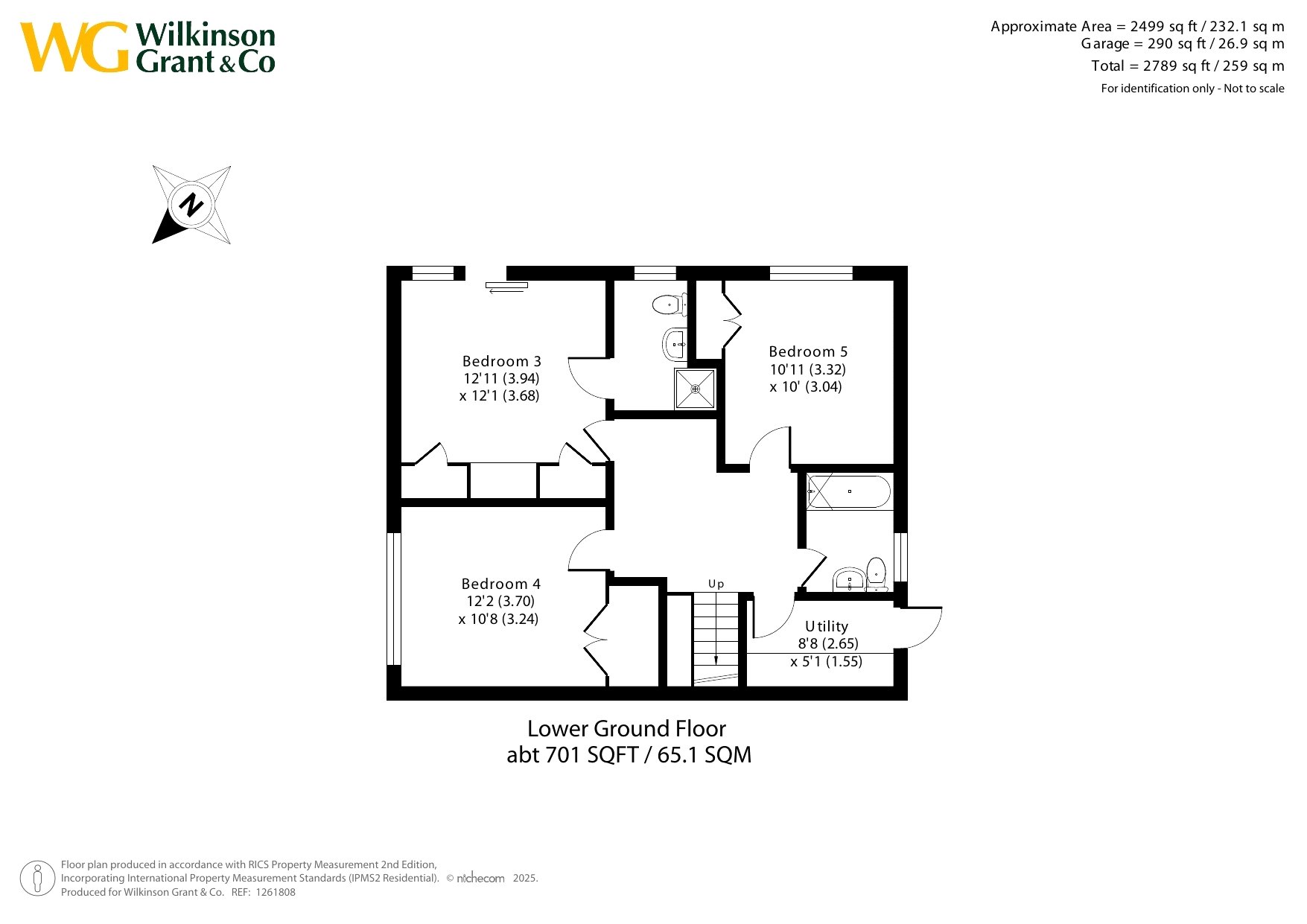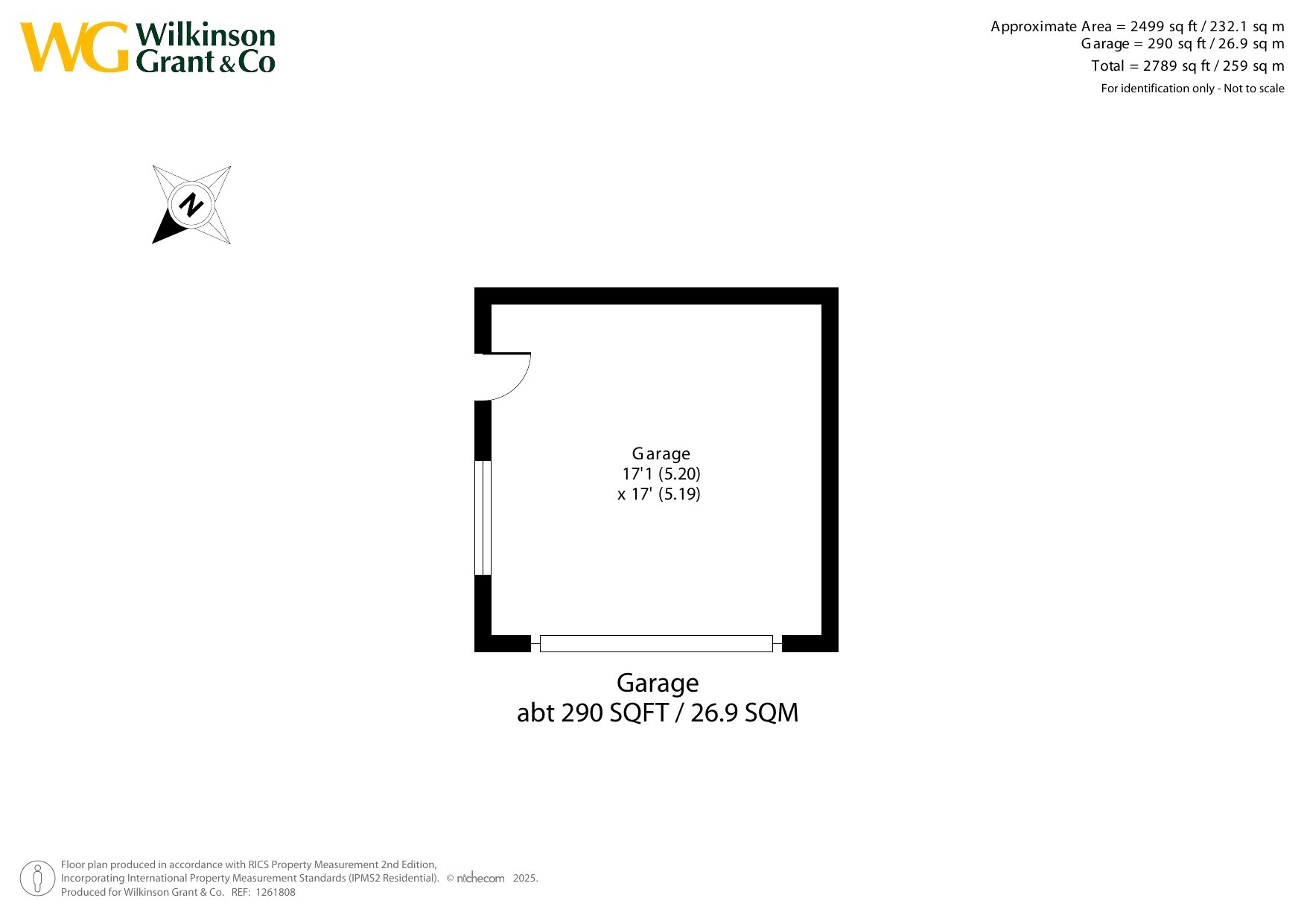5 Bedroom Detached House for sale in Longdown
Directions
What3Words: ///club.single.newest
From Exeter, leave the city in a westerly direction through St Thomas along the B3212. At the end of Cowick Street, at the traffic lights, go straight ahead and proceed up Dunsford Hill out of the city. At Pocombe Bridge continue straight on into the village of Longdown. On reaching the village take the turning right onto Chapel Hill just after the Lamb Inn. The property will be found in an elevated position on the left but due to the sharp turning you should drive past the entrance towards the Village Hall, turn around and access the drive from that direction.
Situation
Crows Nest enjoys a highly accessible position on the edge of the sought-after village of Longdown, offering the perfect balance of countryside living with exceptional connectivity. Surrounded by open fields and rolling Devon hills, the property benefits from far-reaching rural views while being just minutes from the vibrant cathedral city of Exeter and the stunning landscapes of Dartmoor National Park - making it an ideal base for both work and leisure.
Longdown itself is a friendly, well-connected village with a strong sense of community. It is home to the well-regarded Lamb Inn, a popular country pub, and an active village hall that hosts a variety of local events. Families are well served by a choice of highly rated schools in both the private and state sectors nearby, including Exeter School, The Maynard, and several well-regarded primary schools within easy reach.
Despite its peaceful setting, the property is superbly placed for travel. The A30 dual carriageway is approximately 3.5 miles away, offering fast links to the M5 motorway and the A38, making commuting to Exeter, Plymouth, or beyond remarkably convenient. Exeter itself offers an excellent range of amenities, including national and independent retailers, a thriving food scene, arts venues, and a world-class university. For rail travel, the city is served by two mainline stations, Exeter St David’s and Exeter Central, providing regular services to London, the Midlands, and the North. Exeter Airport, with its growing range of domestic and international flights, is also within easy reach. Combining village charm, panoramic countryside views, and excellent transport and schooling options, Crows Nest is perfectly situated for those looking to enjoy the best of Devon life without compromise on convenience.
Description
This superbly presented modern detached home offers expansive, family-sized accommodation with the versatility to meet a range of modern lifestyle needs – including home working, multigenerational living, or the creation of a self-contained annexe, subject to the necessary consents. Occupying an elevated position with panoramic views towards Exeter and the surrounding countryside, the property is arranged over three levels, offering over 2,500 sqft. of adaptable living space. Its layout is ideally suited to growing families or those looking to future-proof their home with flexible zones for work, rest and entertaining.
At the heart of the home is a spacious, dual-aspect living/dining room – a welcoming and sociable space featuring a fitted bar, wood-burning stove, and large sliding doors that open onto a south-facing balcony, taking full advantage of the impressive outlook. This room flows seamlessly into a generous kitchen/breakfast room, complete with quality integrated appliances, ample worktop space, and room for informal dining, making it a practical and stylish hub for everyday family life. Also on the ground floor is a study, quietly positioned for home working but equally suitable as a playroom or guest bedroom, alongside a well-appointed shower room – ideal for flexible use as a semi-self-contained suite or simply for added convenience.
The lower ground floor comprises three spacious double bedrooms (one with en suite and access to a lower balcony), a family bathroom, and a generously sized utility room with direct garden access. Whether used as part of the main family home or adapted to create an independent living space for relatives, older children, or even holiday lets, it offers exceptional versatility without compromising the home’s overall cohesion. The top floor provides two further double bedrooms, both enjoying excellent natural light. The principal bedroom is a standout, with striking floor-to-ceiling windows that frame the views beautifully and an en suite bathroom with separate bath and shower.
Externally, the property continues to impress. A five-bar gate opens onto a private driveway providing ample parking, leading to a detached double garage with power and light – offering clear potential for conversion to a studio, office, or annexe (subject to planning). The landscaped gardens are arranged across several terraces, predominantly laid to lawn with mature trees, flowering shrubs, and a timber-framed summer house. A sheltered patio area provides a private space for outdoor dining and relaxation.
Whether you're seeking space to grow as a family, the ability to work comfortably from home, or scope to accommodate relatives or generate income through a separate annexe, this property presents a rare opportunity to secure a flexible and future-ready home in a sought-after setting just minutes from Exeter.
SERVICES The vendor has advised the following: Oil storage tank (serving the central heating boiler and hot water), mains electricity and water. Private sewerage treatment plant for the exclusive use of Crows Nest located within the boundaries of Crows Nest, emptied every three-four years at a cost of approx £175. Due to be emptied again in April 2025. Last emptied June 2021 by County Cleansing. Wood burning stove in dining room. Telephone landline currently in contract with Sky. Broadband (fibre to cabinet) approx. Download speed 36 Mbps and Upload speed 10 Mbps also under Contract to Sky. Mobile signal: O2, EE and Vodafone are available throughout the property, with Three coverage also available outside.
AGENT'S NOTE The vendors have advised that they have a right of way over the private driveway leading from Chapel Hill to their property. The vendors advise that the property has been affected by Japanese Knotwood historically but that the property is fully insured with a mortgage / loan approved management plan commencing in 2023. 5 year treatment / monitoring programme and 10 year insurance backed guarantee.
AGENTS NOTE: The vendors advise that the garden furniture may be available for sale by separate negotiation.
50.708293 -3.610636
Important Information
- This is a Freehold property.
Property Ref: sou_SOU230689
Similar Properties
5 Bedroom Terraced House | Offers in excess of £875,000
A beautifully presented Victorian townhouse featuring a FABULOUS KITCHEN/FAMILY ROOM, FOUR DOUBLE BEDROOMS and a HOME OF...
4 Bedroom Detached House | Guide Price £850,000
A fabulous FAMILY SIZED detached house enjoying a BEAUTIFUL SETTING on the edge of the Exe Valley village of BRAMPFORD S...
4 Bedroom Detached House | Guide Price £850,000
A DELIGHTFUL SMALLHOLDING in a FINE RURAL POSITION with lovely Mid Devon countryside views. Comprising characterful PERI...
6 Bedroom Detached House | Guide Price £950,000
RARE OPPORTUNITY to acquire AN IMMACULATELY-PRESENTED 4 bedroom detached house with separate 2 bedroom detached annexe,...
4 Bedroom Semi-Detached House | Guide Price £1,100,000
An attractive, spacious Georgian semi detached property of 3520 SQ FT- superb MODERN OPEN PLAN KITCHEN/DINING/FAMILY ROO...
6 Bedroom Detached House | Guide Price £1,100,000
SUPERB DETACHED FAMILY-SIZE HOME in the heart of ST LEONARDS. Well-presented throughout with GOOD SIZE RECEPTION ROOMS a...

Wilkinson Grant & Co (Exeter)
Castle Street, Southernhay West, Exeter, Devon, EX4 3PT
How much is your home worth?
Use our short form to request a valuation of your property.
Request a Valuation
