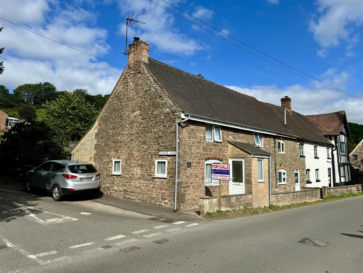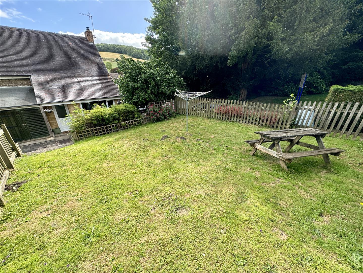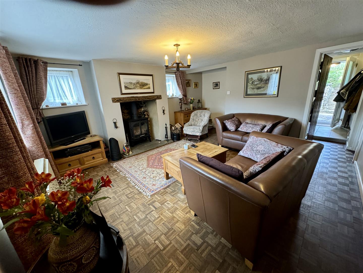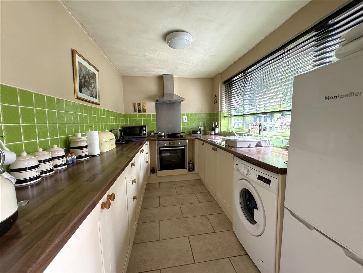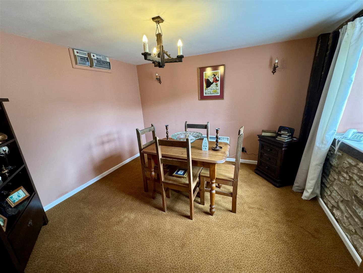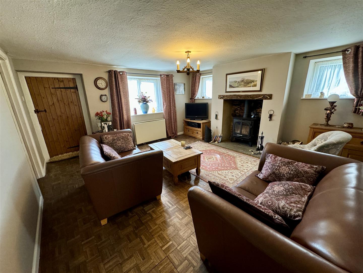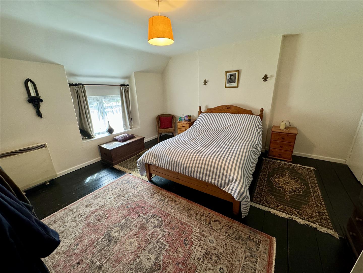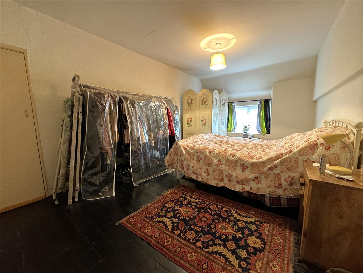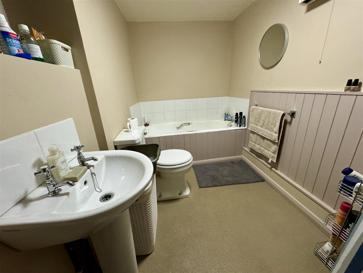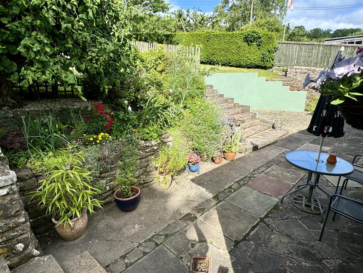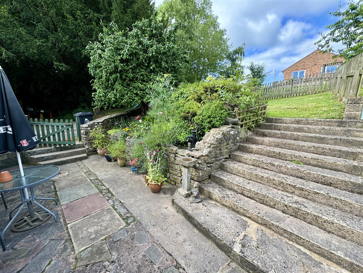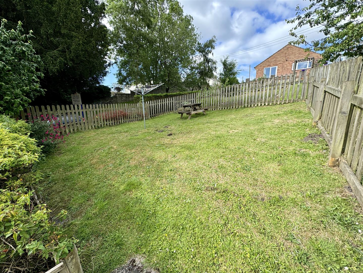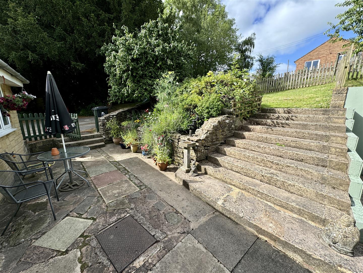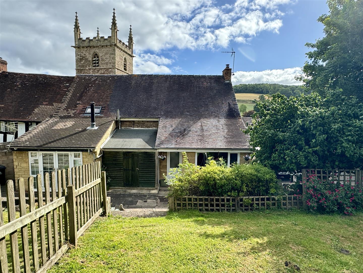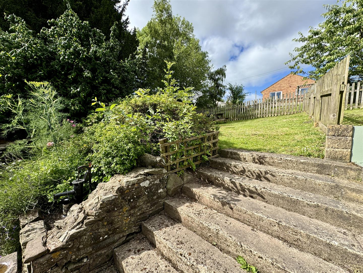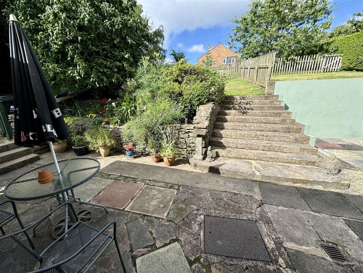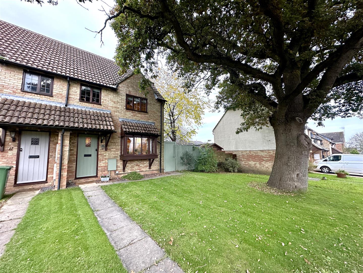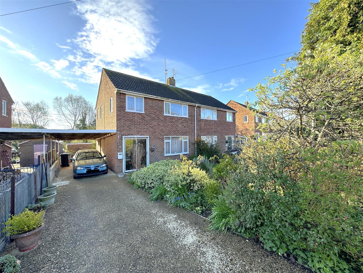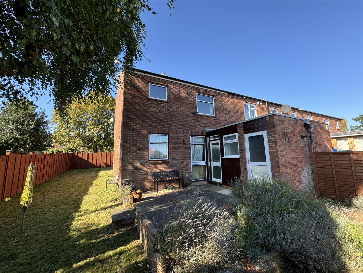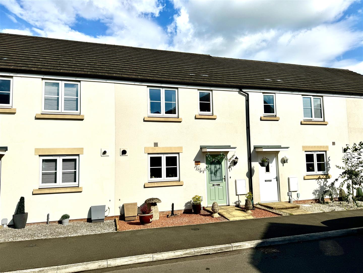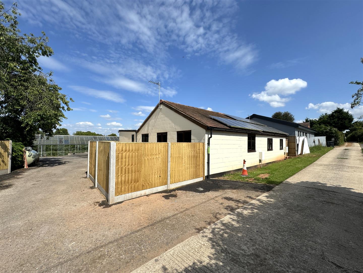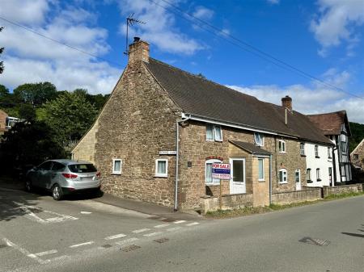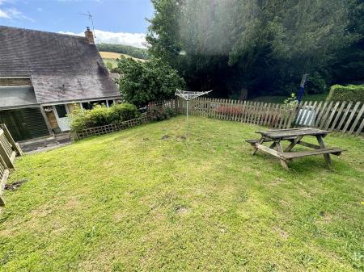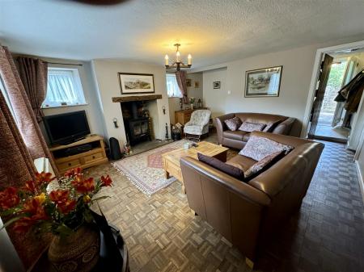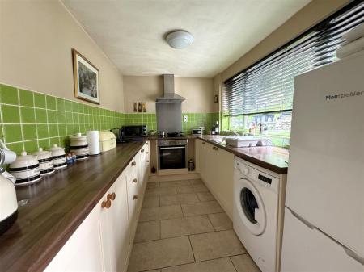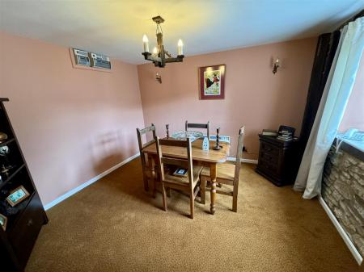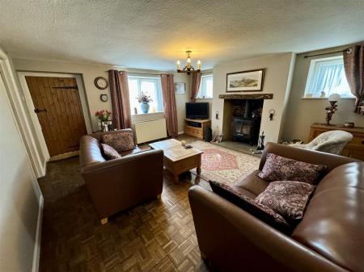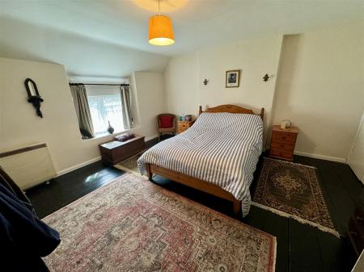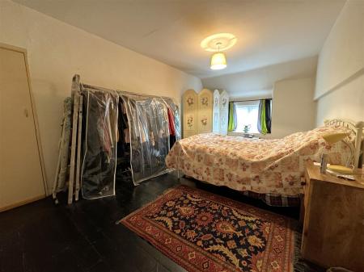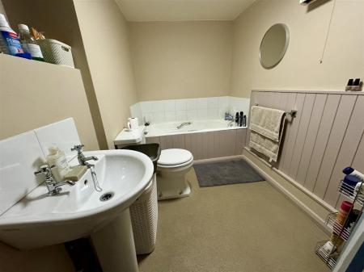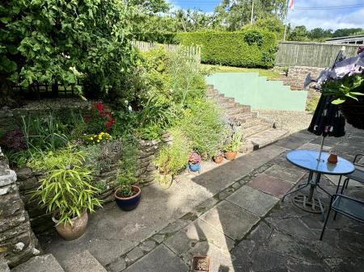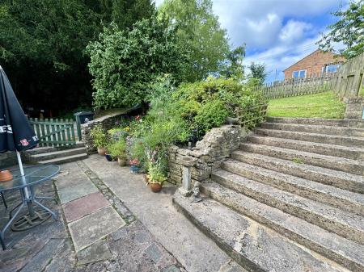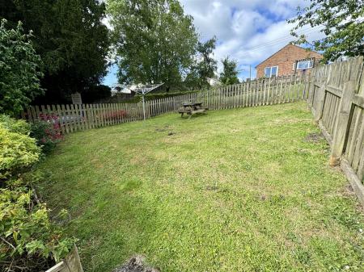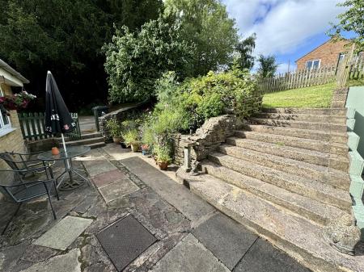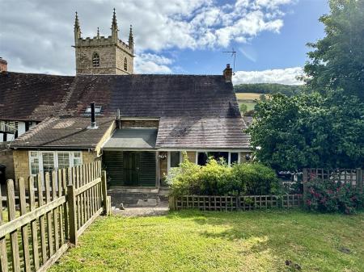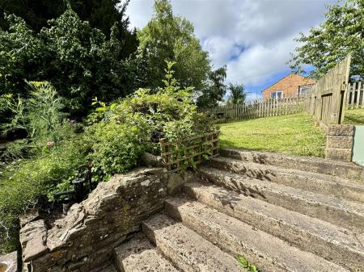- Spacious Two Bedroom End of Terrace Cottage
- Two Receptions
- Original Character Features
- Pleasant Gardens
- Off Road Parking
- EPC Rating - F, Council Tax - B, Freehold
2 Bedroom End of Terrace House for sale in Longhope
A SPACIOUS TWO BEDROOM END OF TERRACE CHARACTER COTTAGE situated in a POPULAR VILLAGE LOCATION having ORIGINAL CHARACTER FEATURE, OPEN FIRE, PLEASANT GARDENS and OFF ROAD PARKING with CLOSE ACCESS TO LOCAL AMENITIES AND RURAL WALKS.
Enter the property via side aspect half glazed UPVC door into:
Entrance Porch - Parquet flooring, front aspect window. Through thumb latch wooden door into:
Lounge - 5.16m x 4.27m (16'11 x 14'0) - Cast iron multi-fuel burner with slate hearth and wooden mantle over, parquet flooring, TV point, night storage heater, stairs leading off, front and side aspect windows. Thumb latch door to:
Dining Room - 3.33m x 3.10m (10'11 x 10'2) - Night storage heater, consumer unit, exposed stone walling and beams, front aspect window overlooking the church. Thumb latch door to:
Inner Hall - Door to:
Bathroom - Suite comprising of wood panelled bath with mixer tap, WC, wash hand basin, corner shower cubicle with Mira shower, electric room heater, rear aspect frosted window.
The inner hallway opens into:
Kitchen - 3.20m x 2.13m (10'6 x 7'0) - Single drainer stainless steel sink unit with mixer tap, range of base mounted units with laminated worktops and tiled splashbacks, integrated oven with four ring halogen hob, stainless steel splashback with extractor fan over, space for freestanding fridge / freezer, plumbing for washing machine, tiled floor, electric heater, rear aspect window, half glazed UPVC door to the rear and the gardens.
FROM THE LOUNGE, A STAIRCASE LEADS TO THE FIRST FLOOR.
Landing -
Bedroom 1 - 4.27m x 4.27m (14'0 x 14'0) - Exposed wooden floorboards, double doors to over the stairs double wardrobe, night storage heater, front aspect window overlooking the church.
Bedroom 2 - 5.11m x 3.00m (16'9 x 9'10) - Exposed wooden floorboards, night storage heater, door to additional small storage cupboard, access to roof space, front aspect window overlooking the church.
Outside - Gated access to a flagstone patio seating area with outside water tap, door to storage shed, steps leading up to the main part of the rear garden which is laid to lawn and enclosed by wood panel fencing with mature beds planted with flowers, shrubs and bushes, enclosed by original stone walling. To the side of the property, there is a parking area suitable for the parking of two / three vehicles.
Agent's Note - The neighbouring cottages have a right of way across the rear garden to allow them access to the road.
Services - Mains water, electricity and drainage. Night storage heating.
Water Rates - Severn Trent - to be confirmed.
Local Authority - Council Tax Band: B
Forest of Dean District Council, Council Offices, High Street, Coleford, Glos. GL16 8HG.
Tenure - Freehold.
Viewing - Strictly through the Owners Selling Agent, Steve Gooch, who will be delighted to escort interested applicants to view if required. Office Opening Hours 8.30am - 7.00pm Monday to Friday, 9.00am - 5.30pm Saturday.
Directions - From Newent, proceed along Culver Street towards Huntley for approximately four miles until reaching the T junction. Turn right at the junction onto the A40 towards Ross-on-Wye, turning left at the traffic lights sign posted Longhope and Mitcheldean. Proceed along here, down the hill into Longhope, turning right at the bottom of the hill into Old Monmouth Road. Continue along, taking the next right hand turning into Church Road, where the property can be found opposite the Church on the left hand side.
Property Surveys - Qualified Chartered Surveyors (with over 20 years experience) available to undertake surveys (to include Mortgage Surveys/RICS Housebuyers Reports/Full Structural Surveys).
Awaiting Vendor Approval - These details are yet to be approved by the vendor. Please contact the office for verified details.
Important information
Property Ref: 531960_33136324
Similar Properties
3 Bedroom End of Terrace House | Guide Price £239,950
A BEAUTIFULLY PRESENTED THREE BEDROOM END TERRACED COTTAGE STYLE HOME, having EXPOSED BEAMS AND BRICKWORK, GARDENS TO TH...
3 Bedroom Semi-Detached House | £239,950
A THREE BEDROOM SEMI-DETACHED HOUSE IN NEED OF MODERNISATION, having a 110 FT REAR GARDEN, DRIVEWAY and OFF ROAD PARKING...
3 Bedroom End of Terrace House | Guide Price £235,000
OCCUPYING A LARGE CORNER PLOT is this THREE BEDROOM END TERRACED FAMILY HOME with WRAP AROUND GARDENS, IDEAL FOR FIRST T...
3 Bedroom Terraced House | Guide Price £239,995
A SPACIOUS and VERY WELL PRESENTED THREE DOUBLE BEDROOM MID TERRACE FAMILY HOME having CONSERVATORY, PRIVATE REAR GARDEN...
2 Bedroom Semi-Detached Bungalow | Guide Price £244,995
A TWO BEDROOM SEMI-DETACHED SINGLE STOREY DWELLING with NEW KITCHEN AND BATHROOM, ALLOCATED OFF ROAD PARKING, ENCLOSED G...
3 Bedroom End of Terrace House | £250,000
A MODERN THREE BEDROOM END TERRACE FAMILY HOME with EN-SUITE TO MASTER BEDROOM, EIGHT YEAR NHBC GUARANTEE, OFF ROAD PARK...
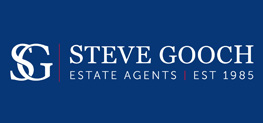
Steve Gooch Estate Agents (Newent)
Newent, Gloucestershire, GL18 1AN
How much is your home worth?
Use our short form to request a valuation of your property.
Request a Valuation
