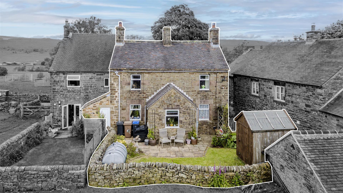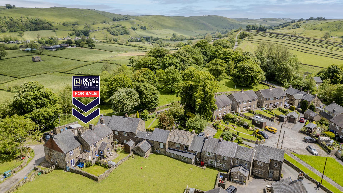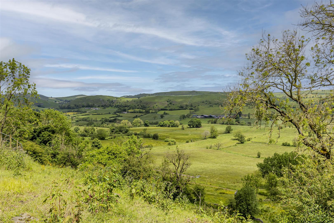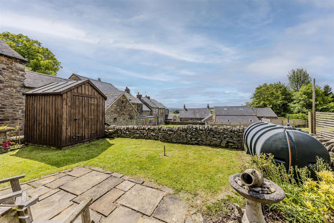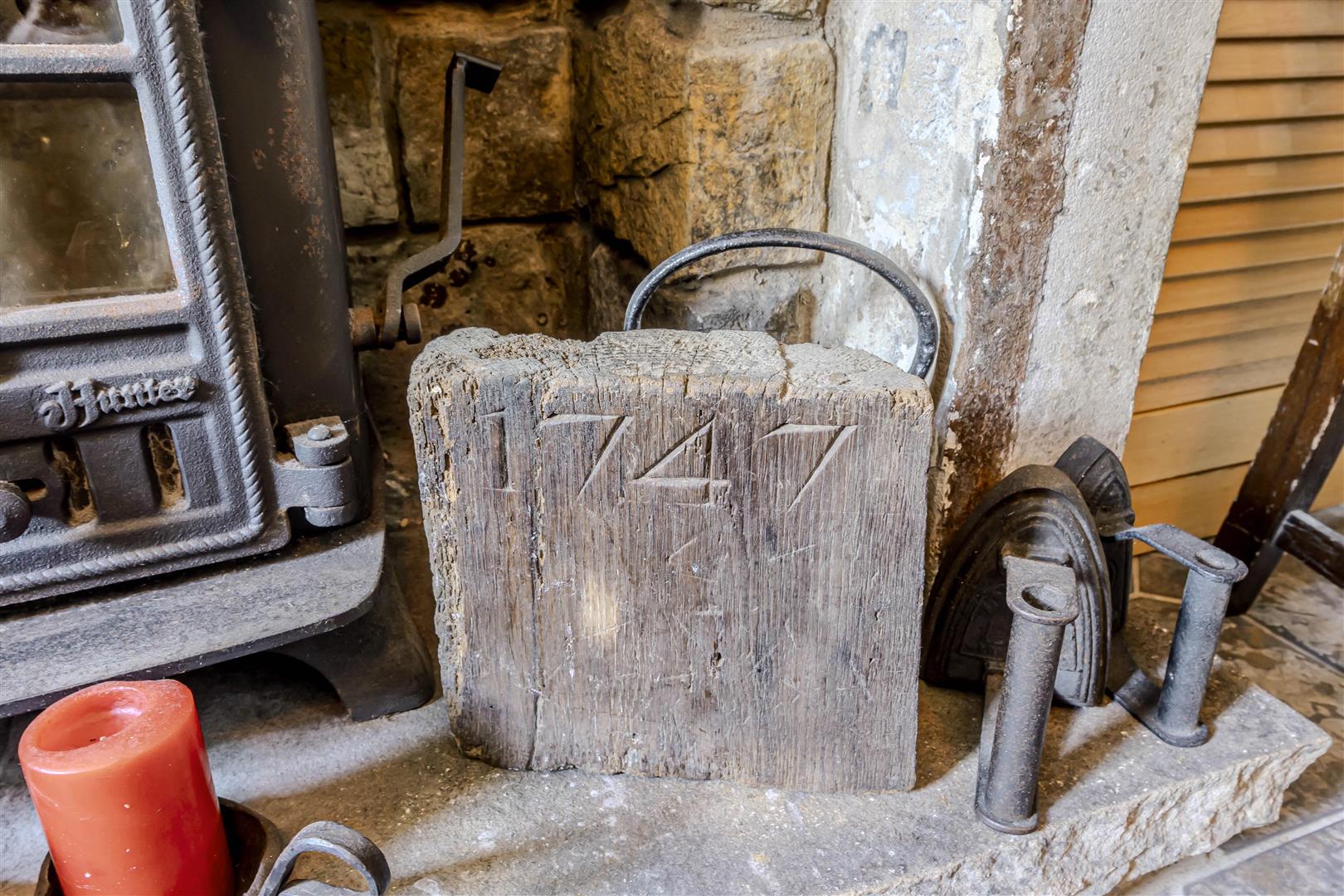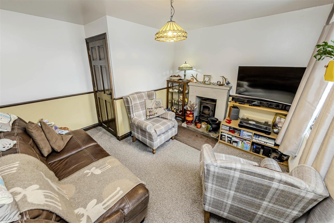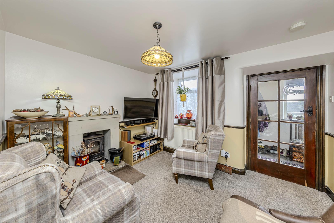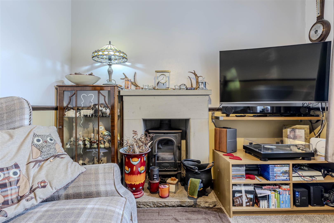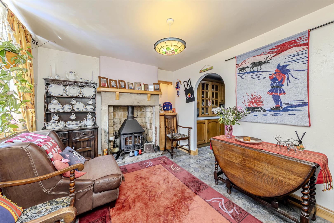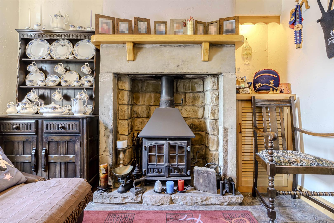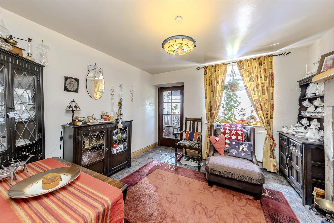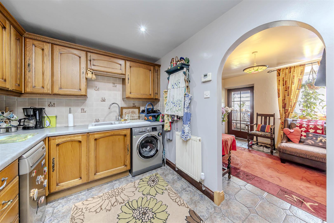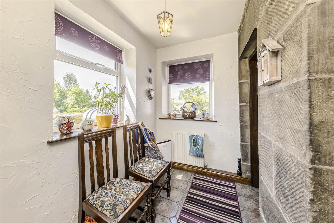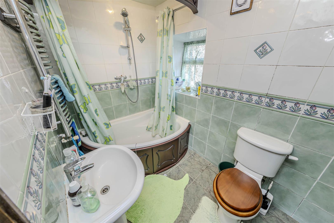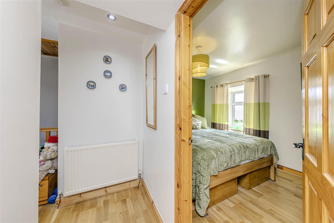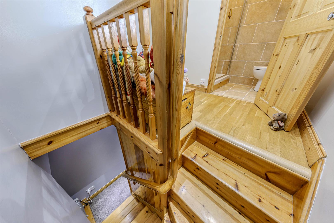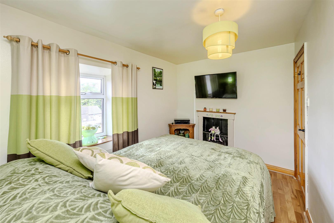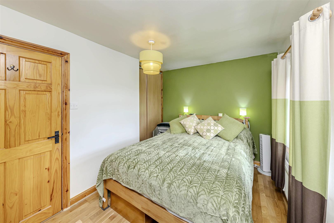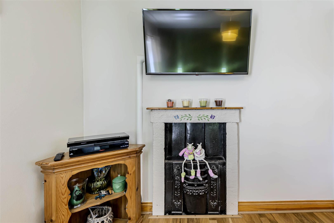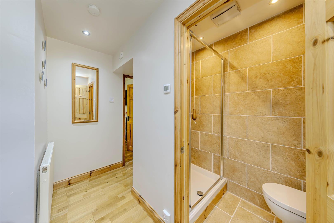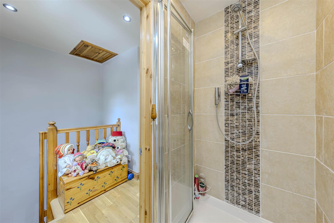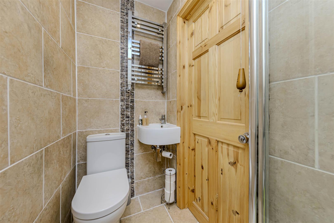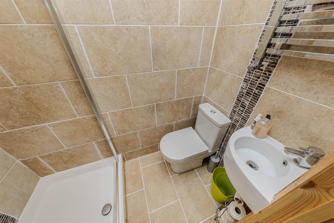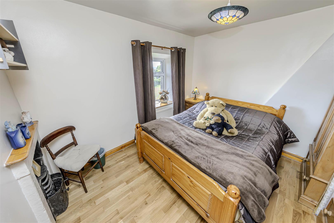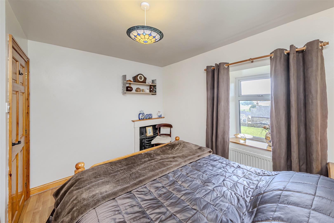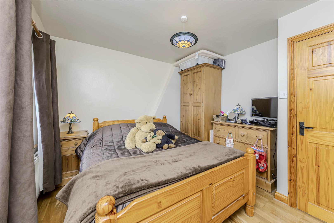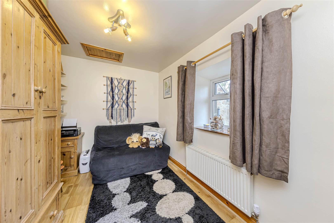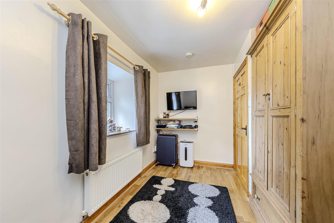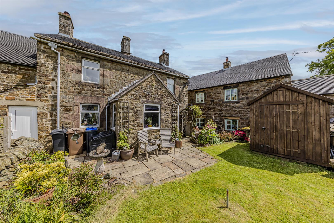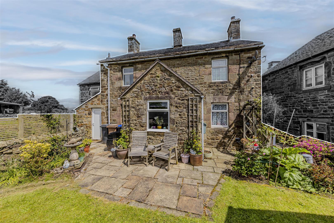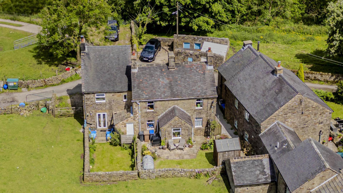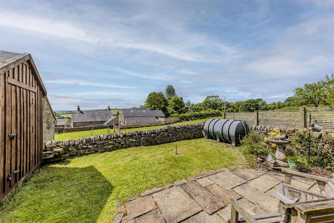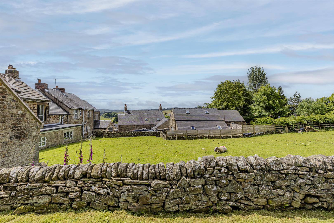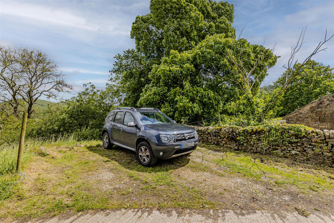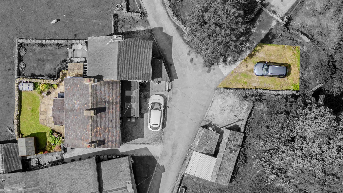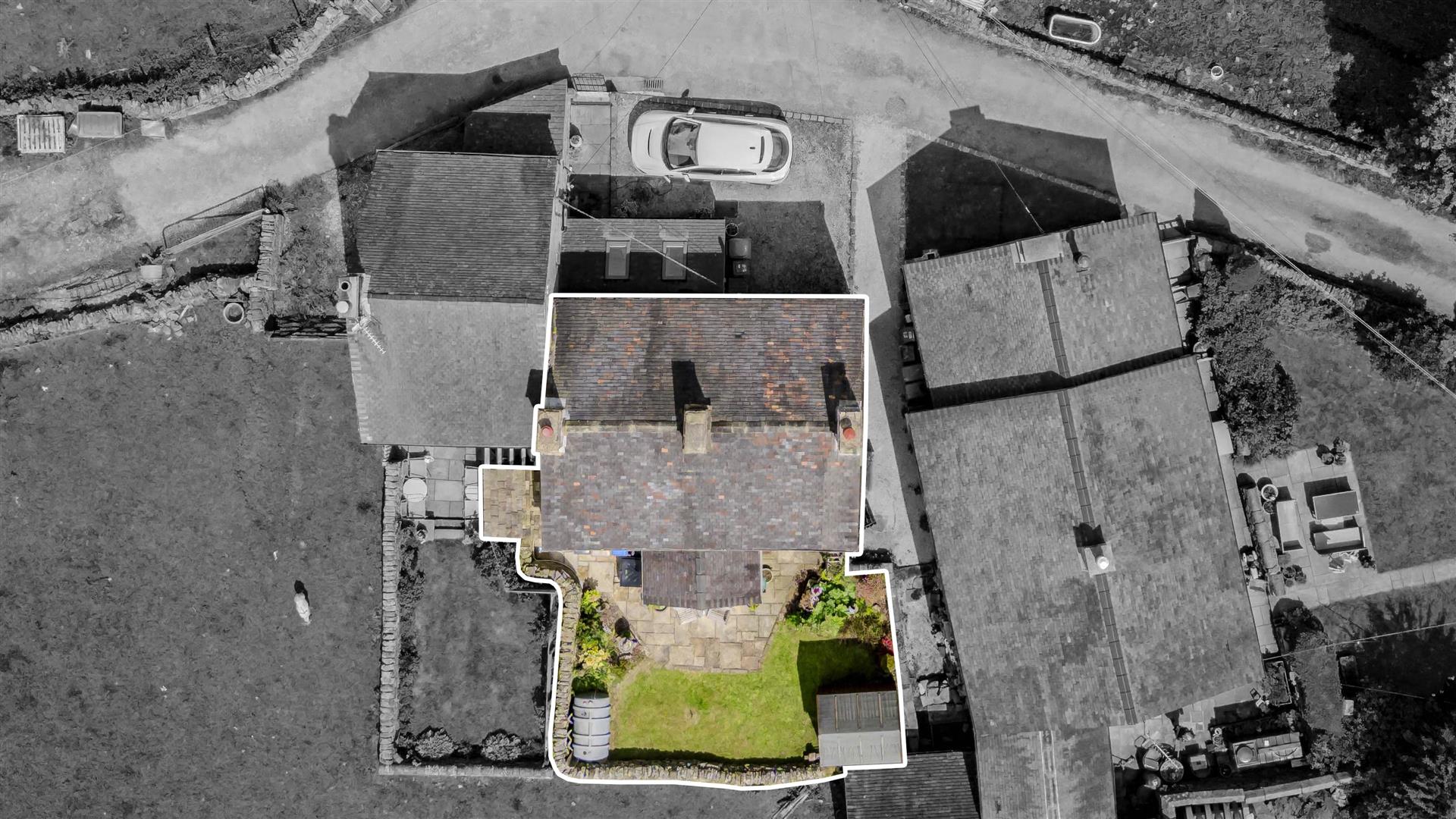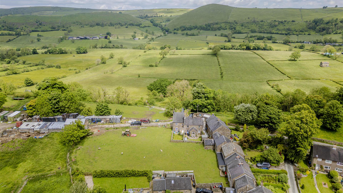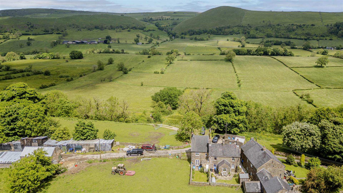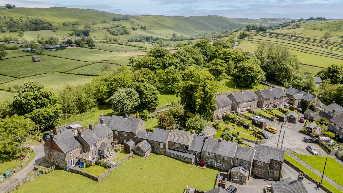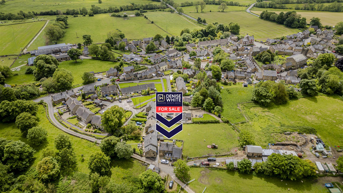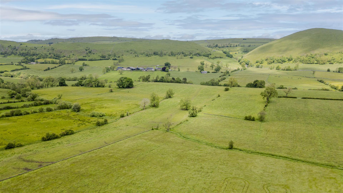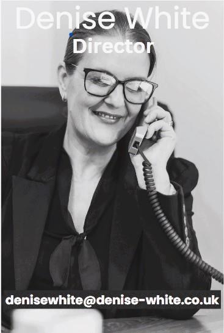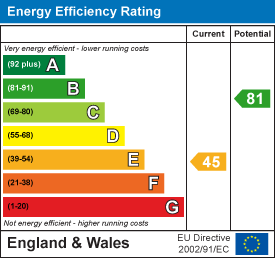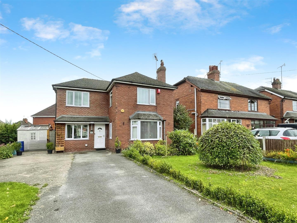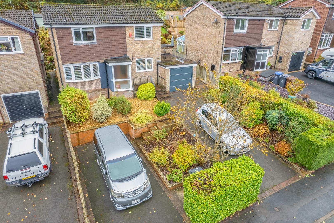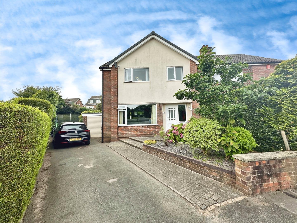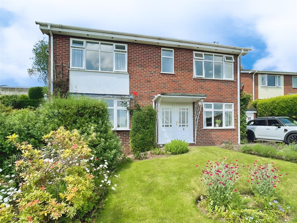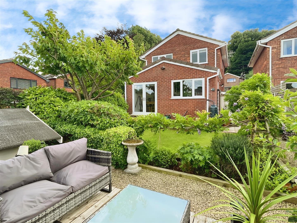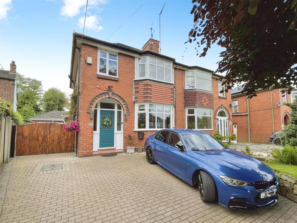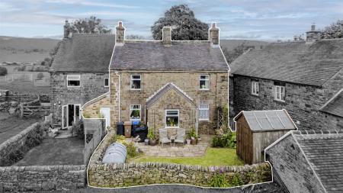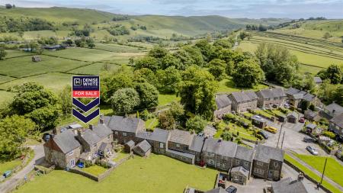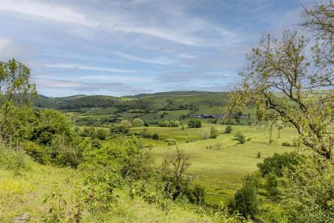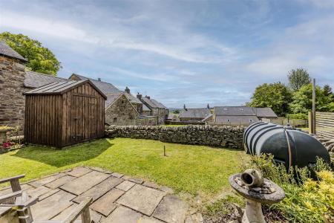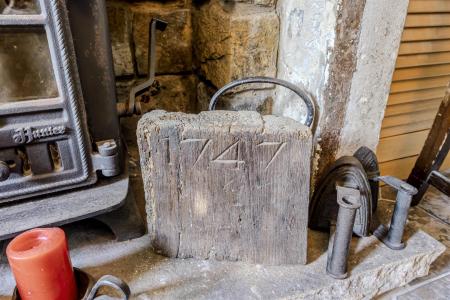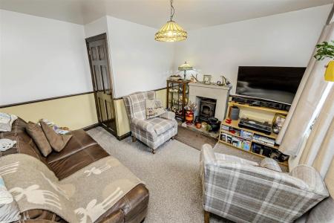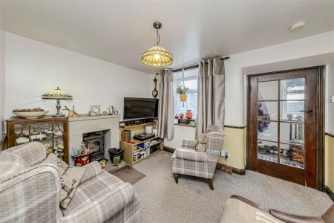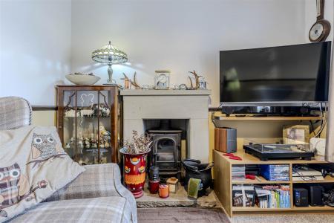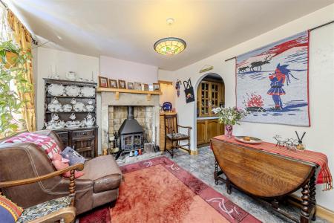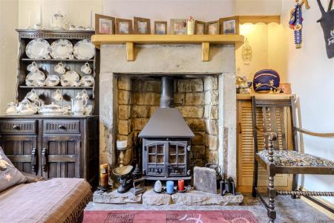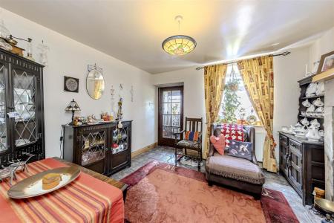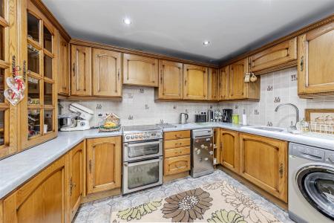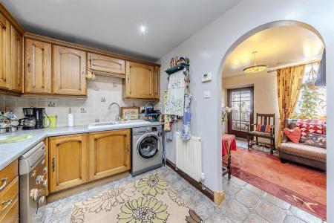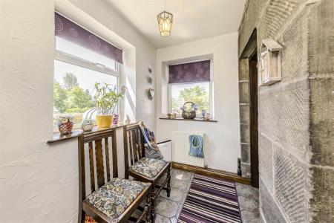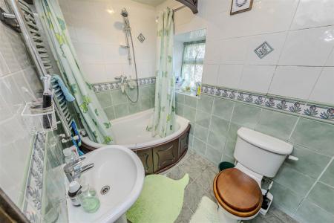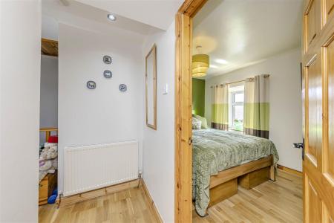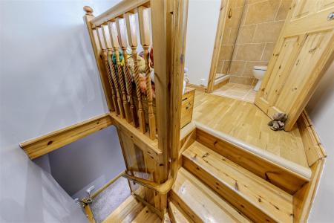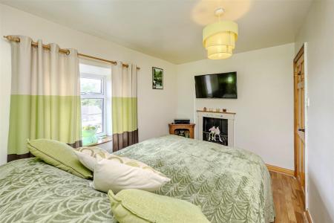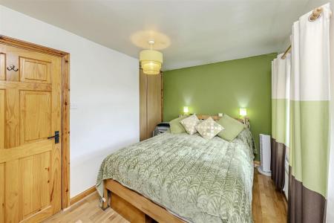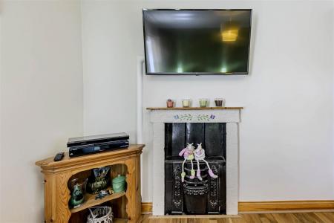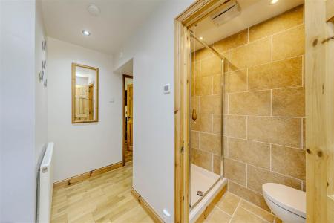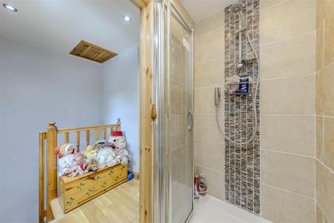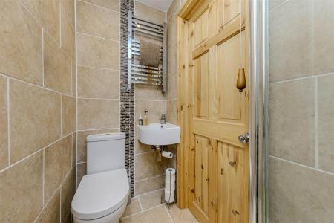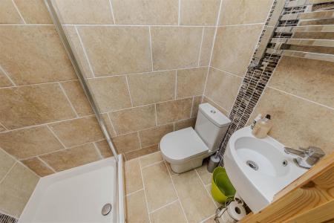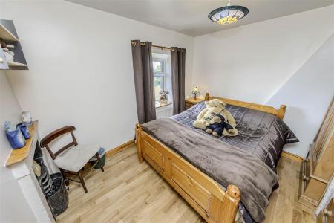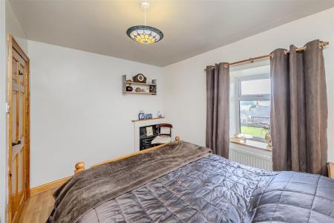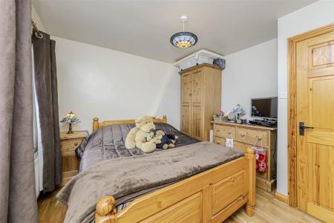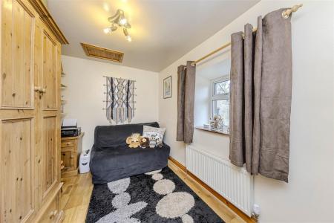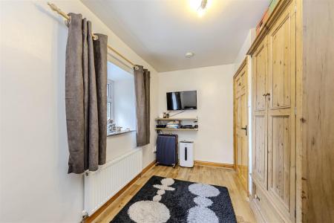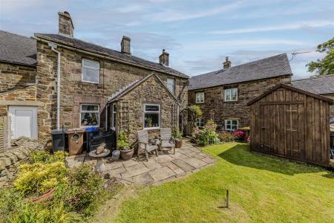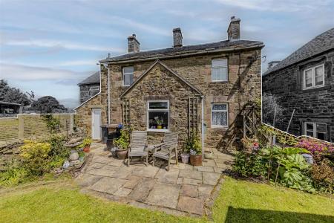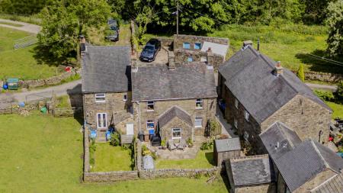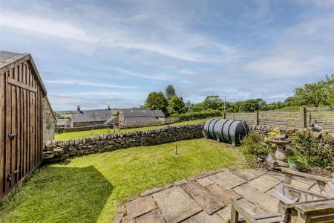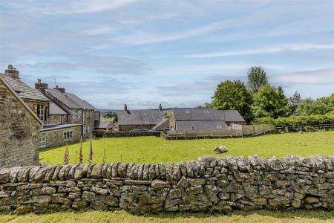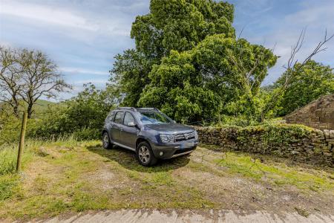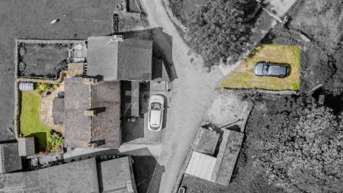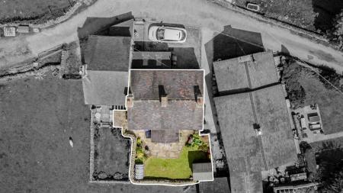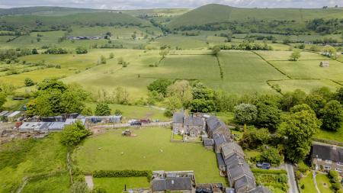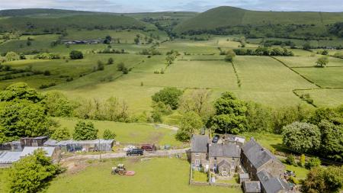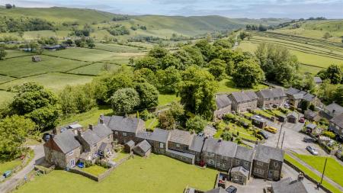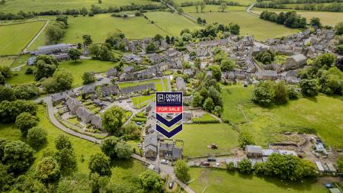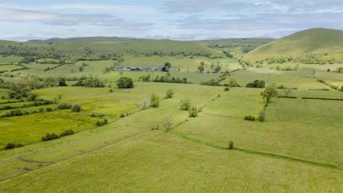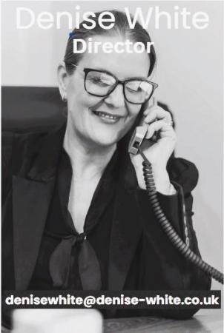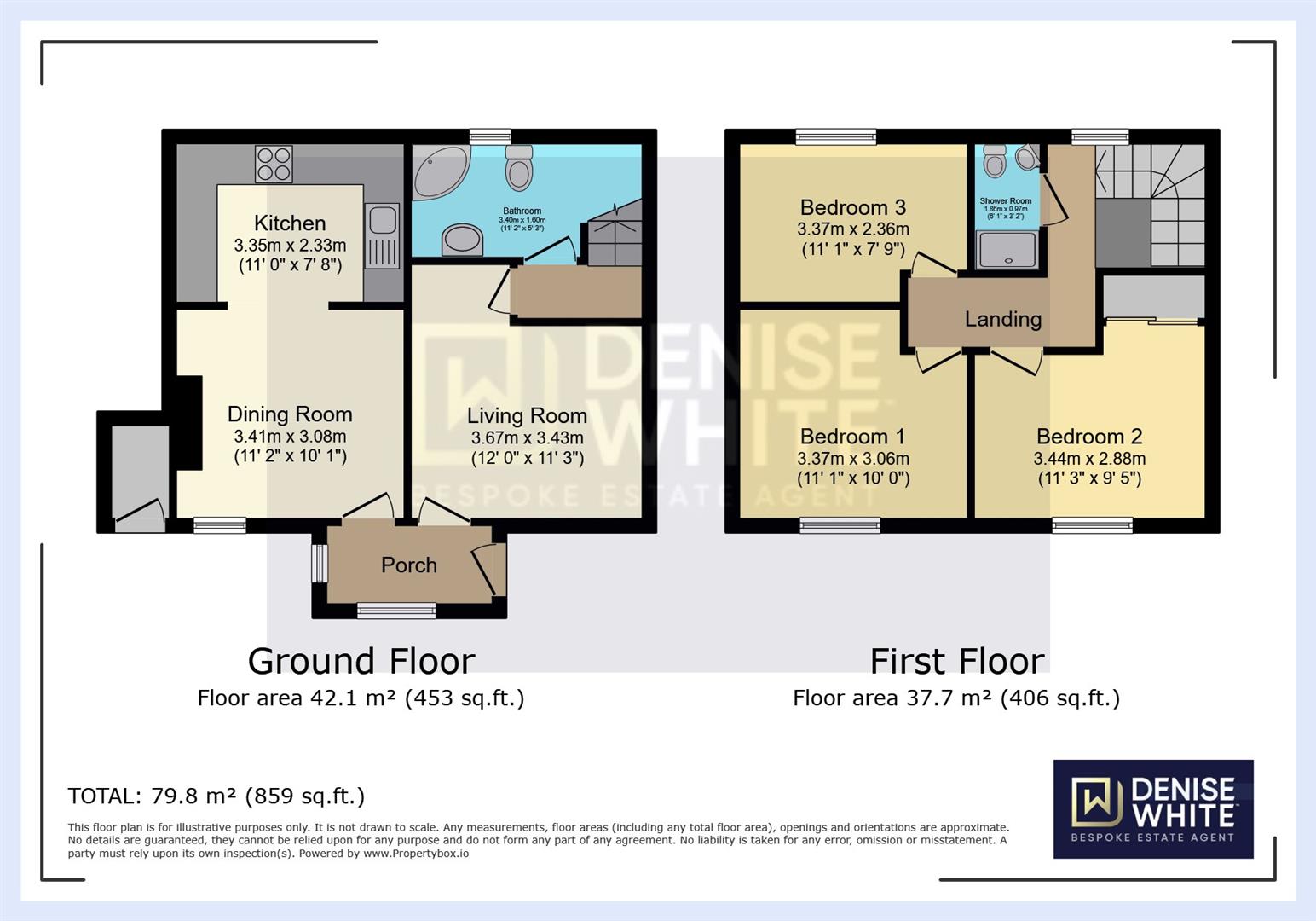3 Bedroom Semi-Detached House for sale in Longnor, Derbyshire
CALL US TO ARRANGE A VIEWING 9AM UNTIL 9PM 7 DAYS A WEEK!
"There is peace and tranquillity that can be found in the country"
Are you in search of a picturesque character cottage? Look no further! This charming stone cottage in the historic village of Longnor, nestled in the heart of the Peak District, ticks all the boxes for a perfect home and destination. With its stone exterior, good-sized bedrooms, and a lovely garden, this cottage is truly a hidden gem.
Denise White Estate Agents Comments - Step into a world that seems straight out of a postcard, where dreams of a simpler life come true. This beautiful property has been cherished by the same family for many years, and it has been a truly remarkable home for them. Its chocolate box looks and abundant character make it a home that should not be missed.
What sets this cottage apart is not only its charming aesthetics but also its location within a friendly community in the stunning countryside village of the Peak District. Surprisingly spacious, the cottage features two reception rooms, a kitchen, a ground floor bathroom, and three generously-sized bedrooms, along with a shower room on the first floor.
Outside, a delightful garden awaits, overlooking a tranquil field where livestock often graze. Witnessing the birth of lambs and calves over the years is just one of the many joys of living here. The sights, smells, and sounds of the countryside awaken your senses, creating a sense of calm and relaxation. Additionally, parking is conveniently located near the cottage, and breath-taking views await at the top of the lane.
Whether you enjoy leisurely walks, with or without your furry companion, or prefer climbing in the peaks, there is an abundance of scenic walkways to choose from, leading you through untouched countryside.
While I could continue to sing the praises of this beautiful home and its surroundings, nothing compares to experiencing it in person. I strongly encourage you to take the time to visit and immerse yourself in its charm. We would be delighted to meet you there and help bring to life everything you have read on paper.
Location - Longnor - A sizeable village with its bustling square and streets of stone houses. Overlooking the cobbled marketplace, from where you can embark on a tour of the village and discover several hidden alleyways and passages, is the historic Longnor Craft Centre.
Longnor nestles just below the top of a ridge between the Dove and Manifold valleys and provides an excellent starting point for many walks, ranging from short ambles by the river to serious upland treks.
Longnor is on the B5053 main road from Cheadle to Buxton about 6 miles (10 km) south of Buxton. It is at a crossroads with routes to Leek and Macclesfield to the west and Bakewell to the east.
West of Longnor are the Staffordshire Moorlands, with a summit at Axe Edge Moor towards the north and Morridge further south. North and east of Longnor is the White Peak section of the Peak District, with the Dove flowing in a steep-sided limestone valley of which the famous Dovedale is a small part.
Entrance Porch - Two uPVC windows, uPVC door, radiator, ceiling light, loft access, doors leading into the lounge and the dining room.
Lounge - 3.66m x 3.43m (12 x 11'3) - Fitted carpet, radiator, uPVC window to the front aspect, feature fireplace with log burning stove stone hearth, ceiling light, dado rail, access into the inner hall leading into the ground floor bathroom and stairs up to the first floor accommodation.
Dining Room - 3.40m x 3.07m (11'2 x 10'1) - Tiled flooring, ceiling light, uPVC window to the front aspect, stone fireplace with exposed stone inset, hearth and log burner. Access into the kitchen.
Kitchen - 3.35m x 2.34m (11'0 x 7'8 ) - A range of wall and base units with work surfaces over, part tiled walls, space for a cooker, plumbing for washing machine and dishwasher, sink unit with drainer, radiator, inset spotlighting.
Bathroom - 3.40m x 1.60m (11'2 x 5'3 ) - A three piece suite which comprises; bath with shower attachment over, W.C. pedestal wash hand basin, tiled flooring, tiled walls, heated towel rail, uPVC window to the rear aspect, radiator.
First Floor Accommodation - Laminated flooring, radiator, loft access, uPVC window to the rear aspect. Access to the shower room and three bedrooms.
Bedroom One - Laminated flooring, radiator, uPVC window to the front aspect, ceiling light.
Bedroom Two - Laminated flooring, uPVC window to the front aspect, ceiling light, fitted wardrobe, fireplace, radiator.
Bedroom Three - Laminated flooring, radiator, uPVC window to the rear aspect, loft aspect, ceiling light.
Shower Room - W.C. wash hand basin, fitted shower cubicle with shower attachment and shower head, fully tiled walls, heated towel rail, inset spotlighting.
Outside - Gated access to the garden which leads to the main front door. The garden is laid to lawn with a patio and is enclosed with dry stone walling. There is a wooden storage shed.
About Your Agent - Denise is the director of Denise White Estate agents and has worked in the local area since 1999. Denise and all the team can help and advise with any information on the local property market and the local area.
Denise White Estate Agents deal with all aspects of property including residential sales and lettings.
Please do get in touch with us if you need any help or advice.
Agents Notes - Oil Central Heating System
Freehold
Council Tax - Staffordshire Moorlands - BAND C
Video - https://gcgphotography.smugmug.com/Denise-White-Estate-Agents/The-Cottage-SK17-0PN/i-r96cpcf/A
360 Tour - https://kuula.co/share/collection/7Kp14?logo=0&info=0&fs=1&vr=1&sd=1&initload=0&thumbs=1
Please Note..... - Please note that all areas, measurements and distances given in these particulars are approximate and rounded. The text, photographs and floor plans are for general guidance only. Denise White Estate Agents has not tested any services, appliances or specific fittings - prospective purchasers are advised to inspect the property themselves. All fixtures, fittings and furniture not specifically itemised within these particulars are deemed removable by the vendor.
Do You Have A House To Sell Or Rent ? - We can arrange an appointment that is convenient with yourself, we'll view your property and give you an informed FREE market appraisal and arrange the next steps for you.
Do You Need Help With A Mortgage ? - Speak to us, we'd be more than happy to point you in the direction of a reputable adviser who works closely with ourselves.
You Will Need A Solicitor - A good conveyancing solicitor can make or break your moving experience - we're happy to recommend or get a quote for you, so that when the times comes, you're ready to go.
Important information
Property Ref: 489901_33185317
Similar Properties
Froghall Road, Cheadle, Stoke-On-Trent, ST10 1JT
4 Bedroom Detached House | Offers in excess of £325,000
CALL US TO ARRANGE A VIEWING 9AM UNTIL 9PM 7 DAYS A WEEK!"A family home is not just a place, but a collection of cherish...
Hillside Drive, Leek, Staffordshire, ST13 8JQ
3 Bedroom Detached House | Offers in region of £325,000
CALL US TO ARRANGE A VIEWING 9AM UNTIL 9PM 7 DAYS A WEEK !"There are two things that make a room timeless: a sense of hi...
Trafford Close, Leek, Staffordshire, ST13 5BG
3 Bedroom Semi-Detached House | £325,000
** CALL US 9AM - 9PM 7 DAYS A WEEK TO ARRANGE A VIEWING! **"A home is where little feet turn into big dreams, and cheris...
Ladydale Close, Leek, Staffordshire, ST13 5SE
4 Bedroom Detached House | Offers in region of £330,000
CALL US TO ARRANGE A VIEWING 9AM UNTIL 9PM 7 DAYS A WEEK!"A house becomes a home when it is a haven for love, memories,...
Southlands Close, Leek, Staffordshire, ST13 8DF
3 Bedroom Detached House | Offers Over £330,000
CALL US TO ARRANGE A VIEWING 9AM UNTIL 9PM 7 DAYS A WEEK!'Home is where family lives, loves, laughs, and your heart neve...
Stallington Road, Blythe Bridge, Stoke-On-Trent, ST11 9PD
4 Bedroom Semi-Detached House | Offers in excess of £340,000
CALL US TO ARRANGE A VIEWING 9AM UNTIL 9PM 7 DAYS A WEEK!"Your home should tell the story of who you are and be a collec...

Denise White (Leek)
Thorncliffe Road, Leek, Staffordshire, ST13 7LW
How much is your home worth?
Use our short form to request a valuation of your property.
Request a Valuation
