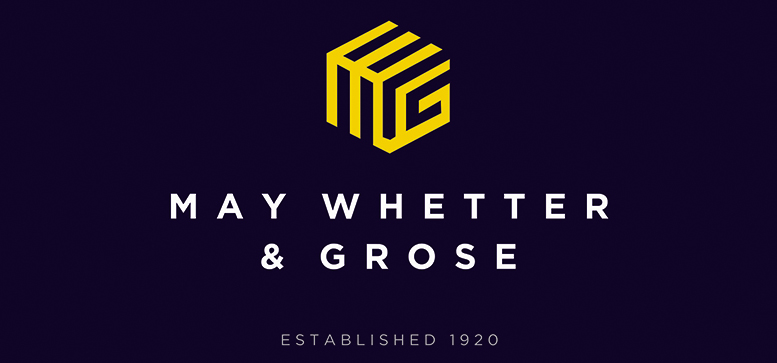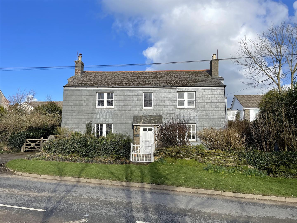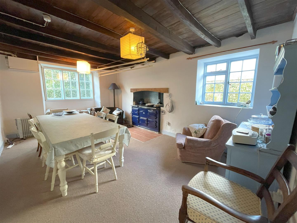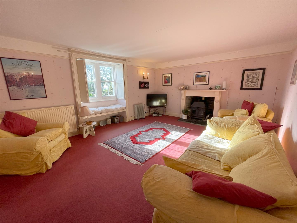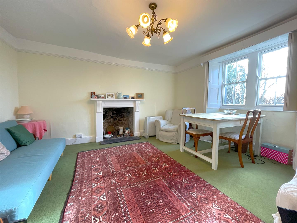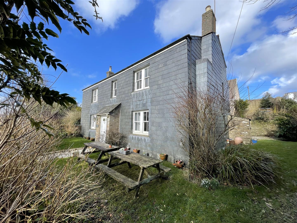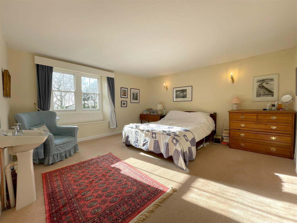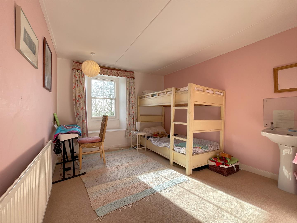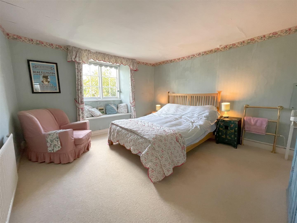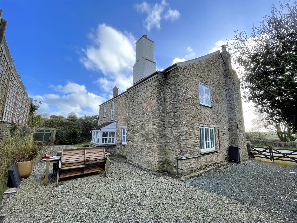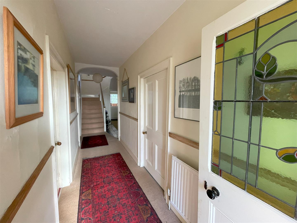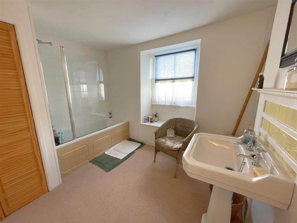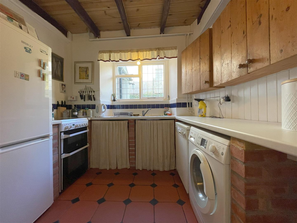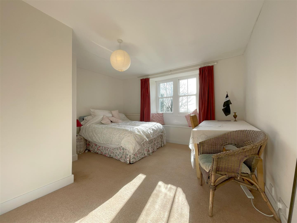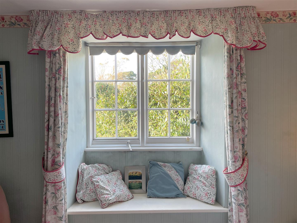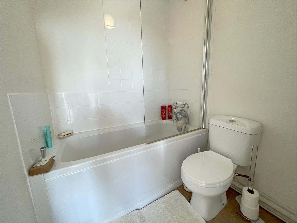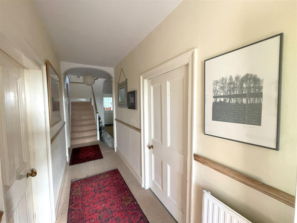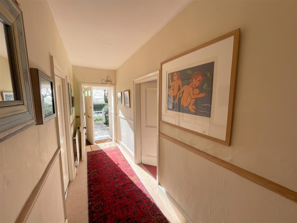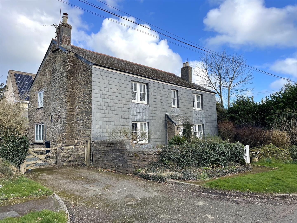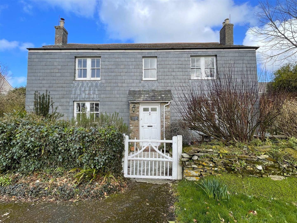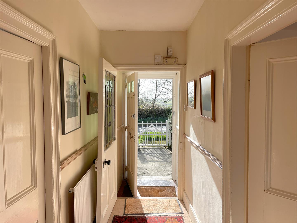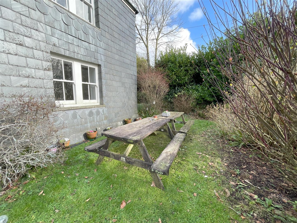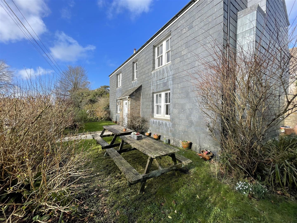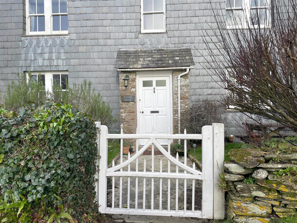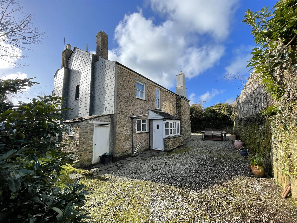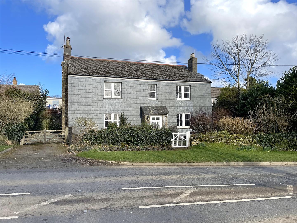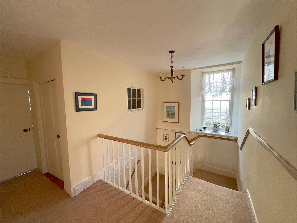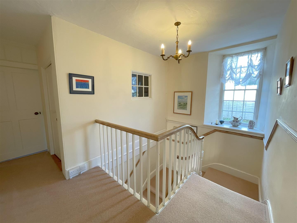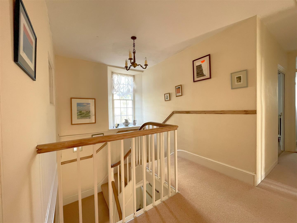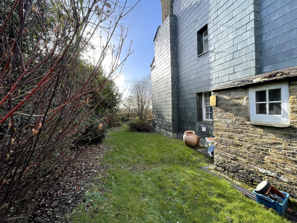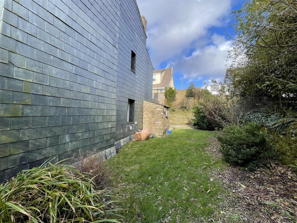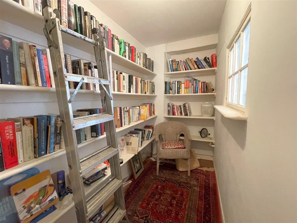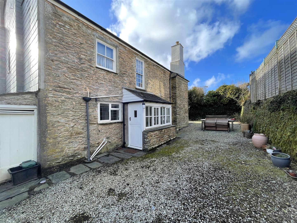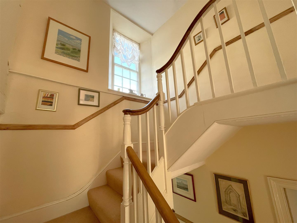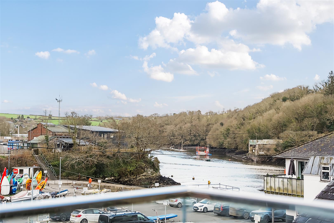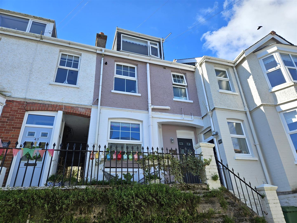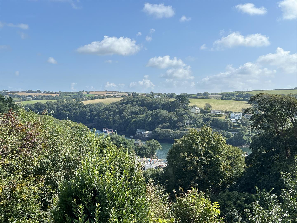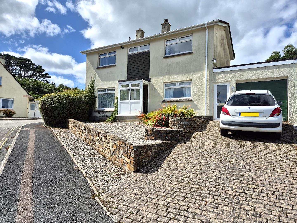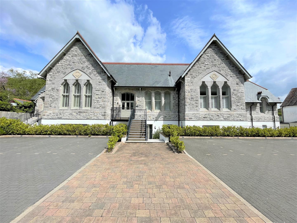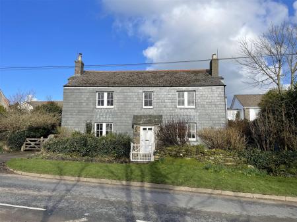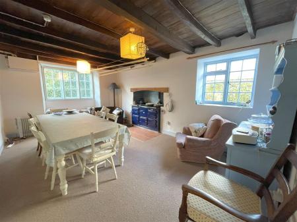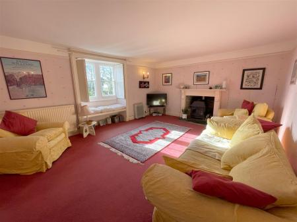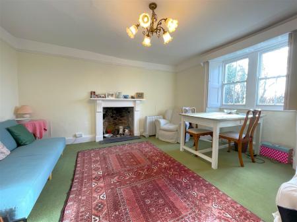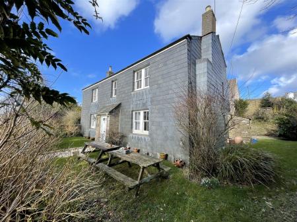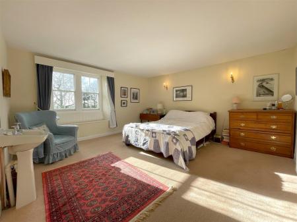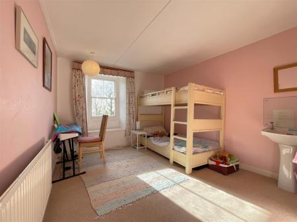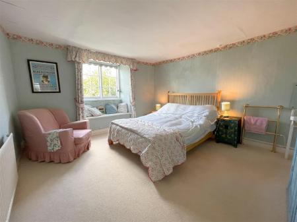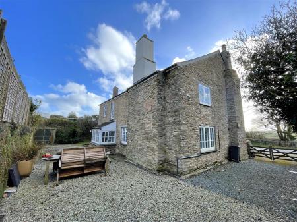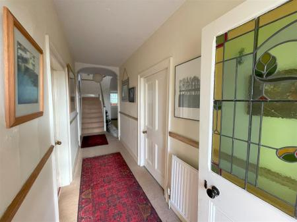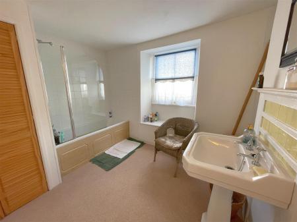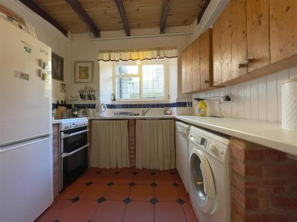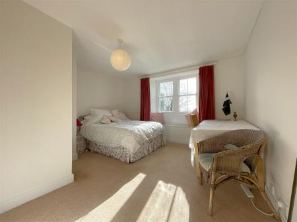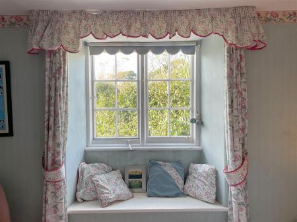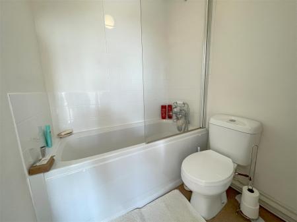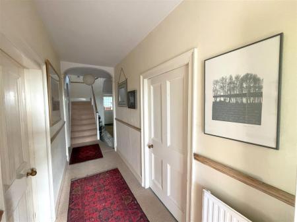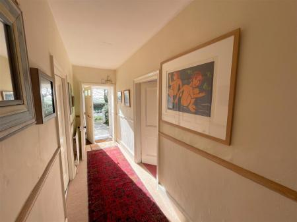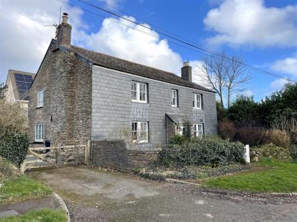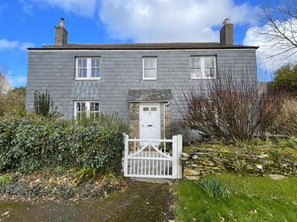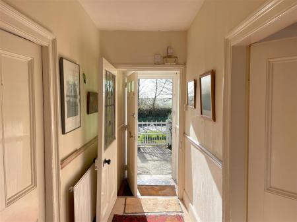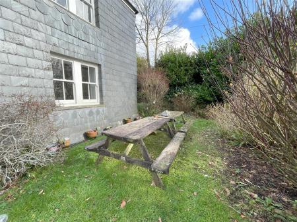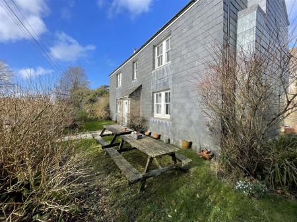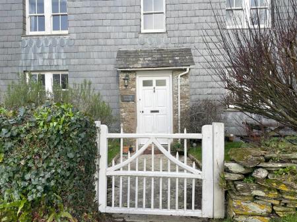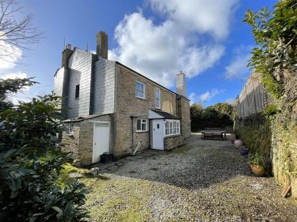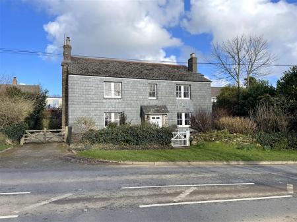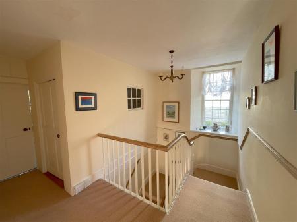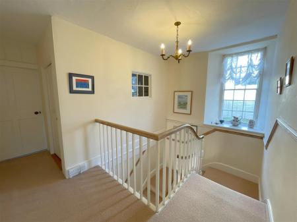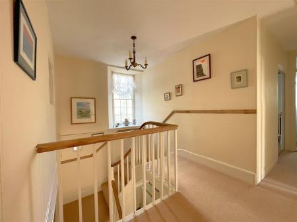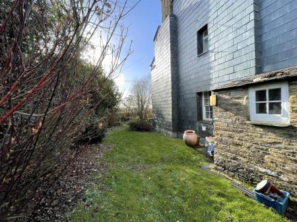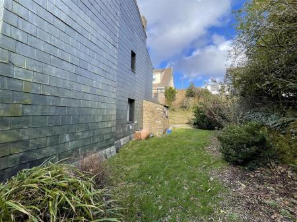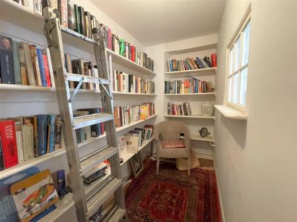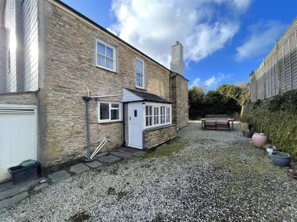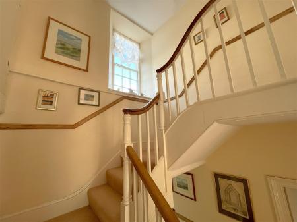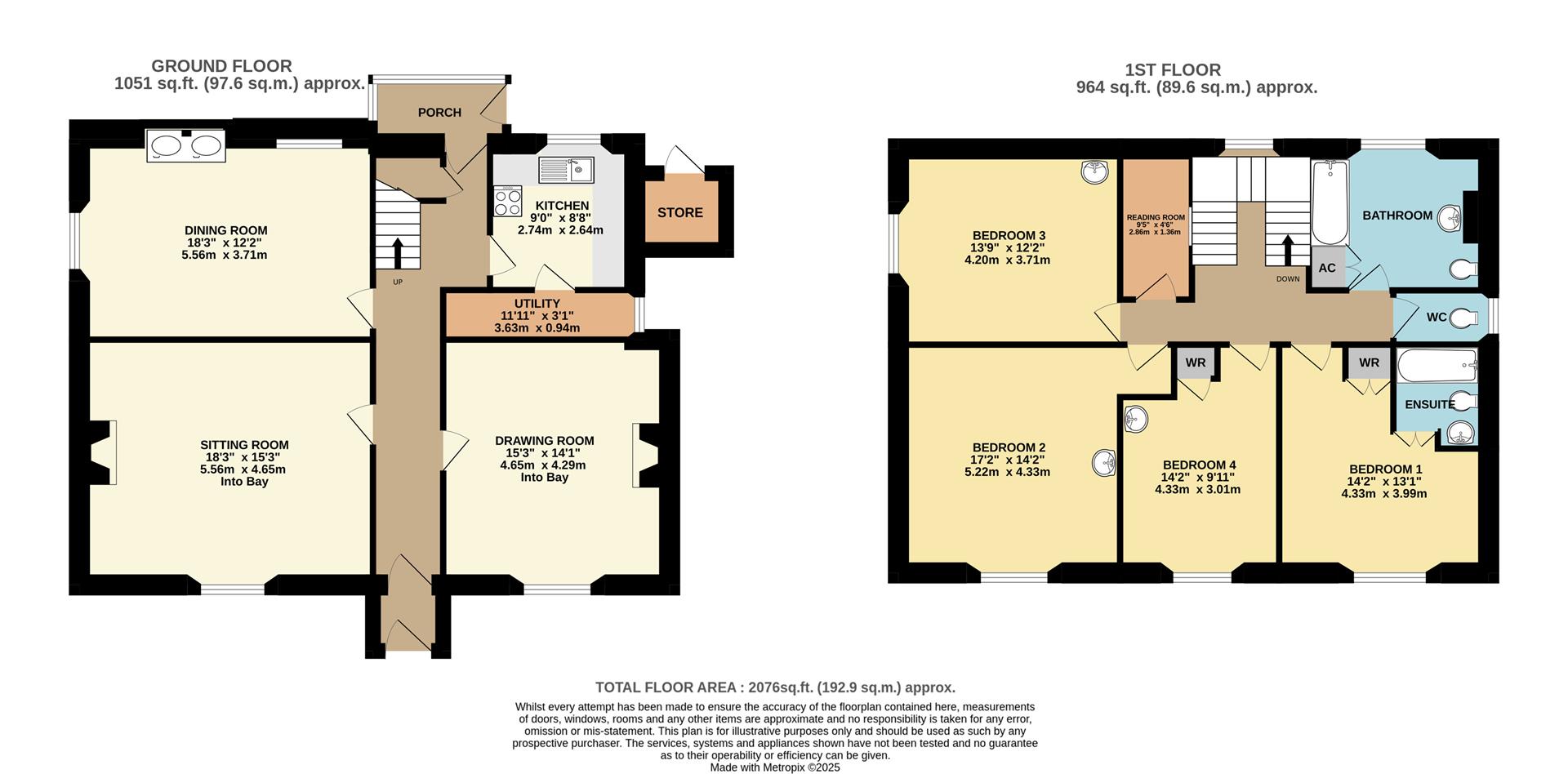- FOUR BEDROOM GRADE 2 LISTED DETACHED HOUSE
- GARDENS TO THE FRONT, SIDE AND REAR
- BRIMMING WITH HISTORY AND CHARACTER
- OFF ROAD PARKING
- CLOSE TO LOCAL SHOPS AND AMENITIES
- LOCATED IN THE PRETTY VILLAGE PELYNT
- COUNCIL TAX BAND - E
- FREEHOLD
4 Bedroom House for sale in Looe
A GORGEOUS GRADE II LISTED, FOUR BEDROOM GEORGIAN HOUSE STEEPED IN HISTORY. PROUDLY PERCHED AT THE TOP OF THE DESIRABLE VILLAGE PELYNT. WRAP AROUND GARDENS AND OFF ROAD PARKING. THIS CHERISHED PROPERTY HAS BEEN IN THE SAME FAMILY FOR MOST OF THE LAST CENTURY.
The Location - Winsor House is ideally situated in Pelynt - an idyllic village located close to Talland and Looe. It has a bustling community and plenty of local amenities which include two pubs, village convenience store, butchers, post office, bus routes and garage. In the heart of the village there is also a church and primary school.
There are good road links to the motorway system via the A38/A30. Railway links to London, Paddington, can be made locally at Liskeard or Par, and there are flights to London and other destinations from Newquay.
The Property - Located at the top of the sought after village of Pelynt, this attractive, double fronted property boasts a wealth of history. Winsor House was built circa 1798 and was originally a boarding school. It has been a much loved family house since the 1820s and is currently used a second home which has remained in the same family for most of the last century. Winsor House boasts flexible accommodation arranged over two floors with three reception rooms, kitchen, utility, reading room, four double bedrooms - one of which is ensuite, and family bathroom. There is oil fired central heating throughout.
Winsor House is slate hung at the front and still retains many of its original features - including several cloam ovens.
The Accommodation - Accessed directly from Jubilee Hill, a gate opens to a pathway that leads to the front door. This opens to a porch with a further door opening to an entrance hall with doors opening to the sitting room, drawing room, dining room, kitchen and rear porch. The hall widens towards the rear elevation where stairs rise to the first floor.
The sizeable sitting room is located to the front elevation and a bay window with seat fills the room with sunlight. There is an original fireplace with wood burner - perfect for those chillier evenings!
The drawing room is also located at the front of the property with bay window. There is a further original fireplace providing the opportunity to house another wood burner. This room is a good size and perfect for entertaining.
The dining room can be found at the rear elevation and comprises two windows, large chimney breast housing an electirc AGA and planked wood ceiling.
The ample sized kitchen is well-appointed with terracotta tiled flooring, electric oven and wall and base cupboards provide plenty of storage. There is space for an upright fridge freezer and plumbing for a washing machine and the oil boiler is located under the worksurface. The window looks out to the rear patio garden and, from the kitchen, a door opens to a useful utility room/ larger cupboard which has space and power for a tumble dryer.
There is practical understairs storage and a door opens to a pretty but functional rear porch with stable door giving access to the rear garden.
The first floor consists of four generous double bedrooms, reading room and family bathroom.
Bedroom one is situated to the front of the property with a built in wardrobe and a sash window creates a light and airy space and provides beautiful countryside views through the trees and out to the neighbouring fields. Double doors open to a newly refurbished ensuite comprising a bathtub with shower over, wc and wash hand basin.
Bedroom two is also located to the front elevation and is the largest bedroom in the property with sash window and seat overlooking the countryside views. This room has a wash hand basin and there is plenty of space for bedroom furniture.
Bedroom three is found at the rear of the property with window to the side elevation filling the room with light, fitted wardrobe and wash hand basin.
Bedroom four is also a double room and benefits from a frontal position, sash window with sunlight and views, wash hand basin and fitted wardrobe.
The family bathroom is ample sized with bathtub and shower over, wc, wash hand basin and heated towel rail. There is an airing cupboard housing the hot water tank and there is a window with seat.
There is a further, separate wc with window and a reading room which would make a great study. An alcove in this room used to be the front entrance for the children when the property was originally a boarding school and the current owners have retained the original wooden hooks where they would hang their coats! The landing is another nod to the property's history with a beautiful winding staircase and is generous in size providing a spacious feel.
The Outside - The property is accessed via a pathway on Jubilee Hill where a gate opens to the front garden which is laid to lawn with a pathway leading through the middle. This front garden gets the sun for most of the day and is made private by attractive Cornish stone walls and established plants and hedging. The front garden wraps around the right side of the property where the lawn continues, there is also Cornish stone wall bordering the garden, this leads to the rear garden which is gravelled and made private by stone wall and fencing. The oil tank is located in the corner of the garden and there is a useful outside store which has a wc. The rear garden is a generous size and back to the rear of the attractive stone built Winsor House.
To the left side of the property there is off road parking on a gravelled driveway and a five bar gate gives access to further, tandem parking at the side of the property - this also wraps around to the rear garden.
Council Tax Band - E -
Epc Rating - Exempt Grade Ii Listed -
Local Authority - Cornwall Council, 39 Penwinnick Road, St Austell, Cornwall, PL25 5DR
Services - None of the services, systems or appliances at the property have been tested by the Agents.
Viewing - Strictly by appointment with the Sole Agents: May Whetter & Grose, Estuary House, Fore Street, Fowey, Cornwall, PL23 1AH.
Tel: 01726 832299 Email: info@maywhetter.co.uk
Property Ref: 25713_33764099
Similar Properties
4 Bedroom House | Guide Price £450,000
A WELL PRESENTED 4 BEDROOM COTTAGE, UPGRADED AND EXTENDED TO PROVIDE SPACIOUS ACCOMMODATION OVER THREE FLOORS. OUTSIDE R...
3 Bedroom Apartment | Guide Price £450,000
A BEAUTIFULLY PRESENTED, MODERN AND SPACIOUS THREE BEDROOM APARTMENT WITH A BALCONY AND RIVER VIEWS. IDEALLY SITUATED FO...
3 Bedroom Terraced House | Guide Price £450,000
A BEAUTIFULLY PRESENTED AND IMMACULATELY KEPT, THREE BEDROOM, TERRACED HOME ENJOYING FABULOUS VIEWS OVER FOWEY TOWN, CHU...
3 Bedroom House | Guide Price £455,000
A DETACHED 3 BEDROOM PROPERTY WITH GARDENS TO FRONT AND REAR AND LOVELY VIEWS OVER THE RIVER TO BODINNICK AND COUNTRYSID...
3 Bedroom House | Guide Price £475,000
OPPORTUNITY TO PURCHASE A THREE BEDROOM HOUSE LOCATED ON A SOUGHT AFTER RESIDENTIAL ROAD WITH PAVED DRIVEWAY, GARAGE AND...
2 Bedroom House | Guide Price £475,000
A BEAUTFULLY APPOINTED 2 BEDROOM PROPERTY WITH ACCOMMODATION OVER 2 FLOORS, OPEN PLAN LIVING SPACE AND 2 PARKING SPACES....
How much is your home worth?
Use our short form to request a valuation of your property.
Request a Valuation
