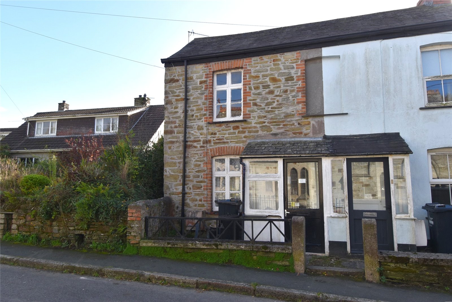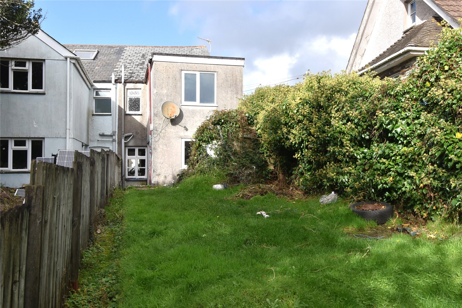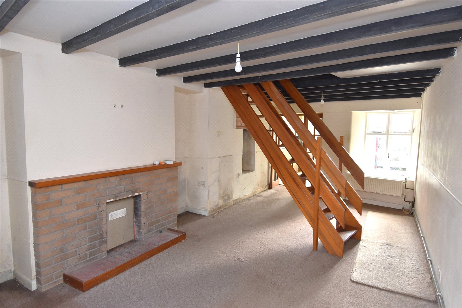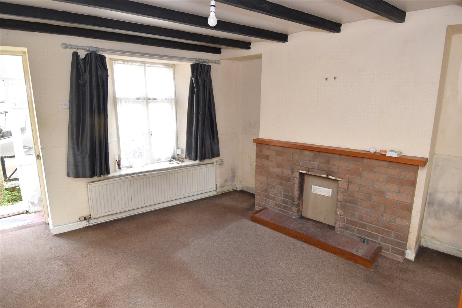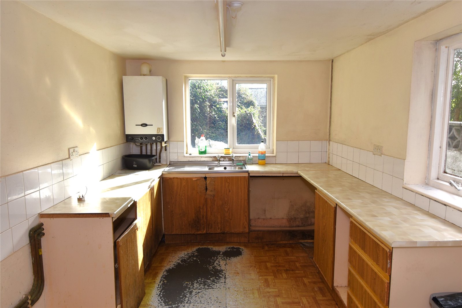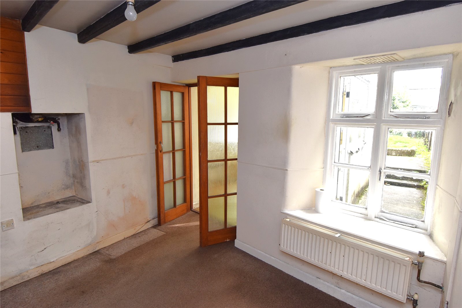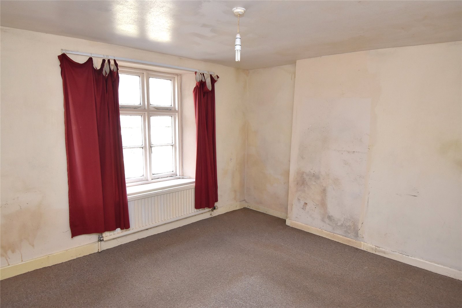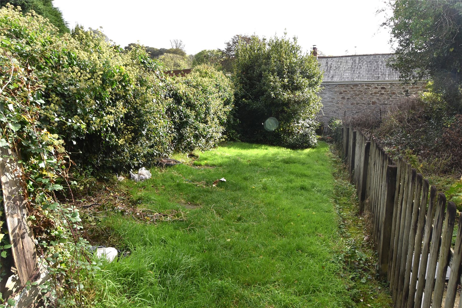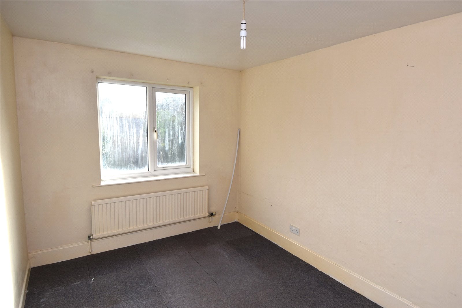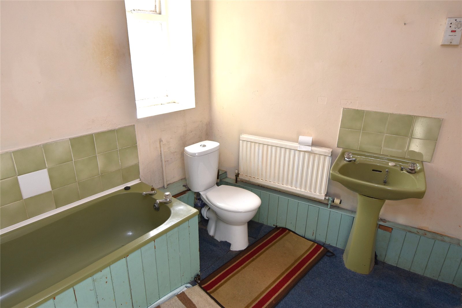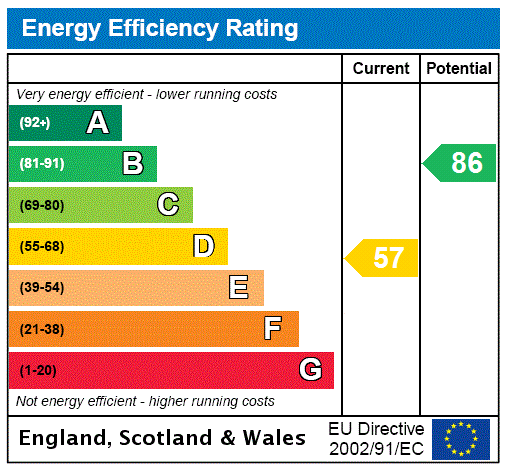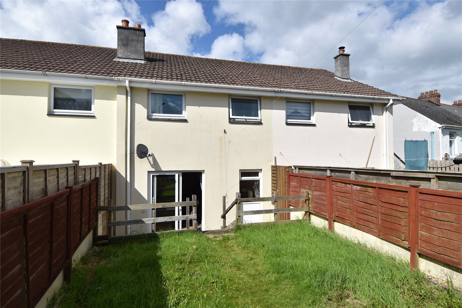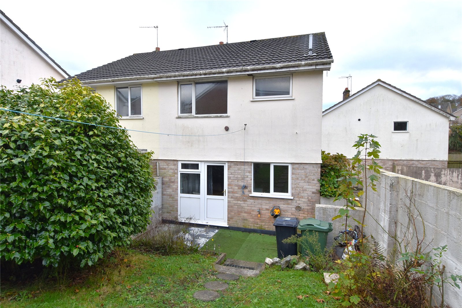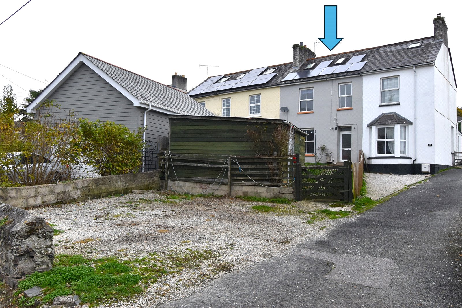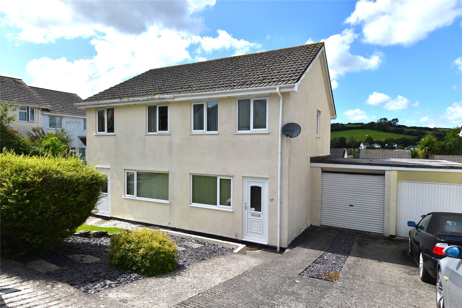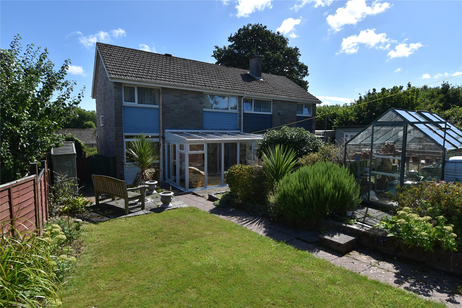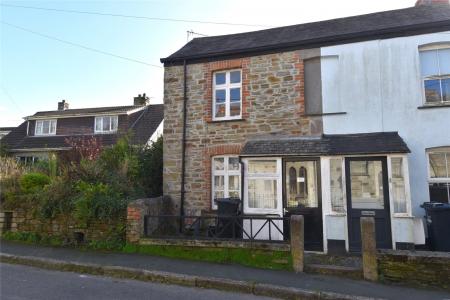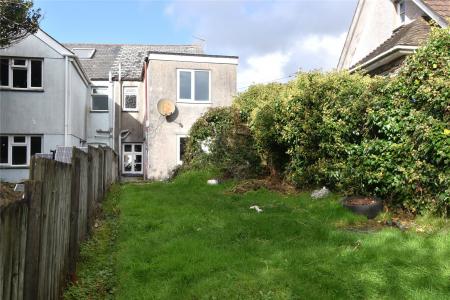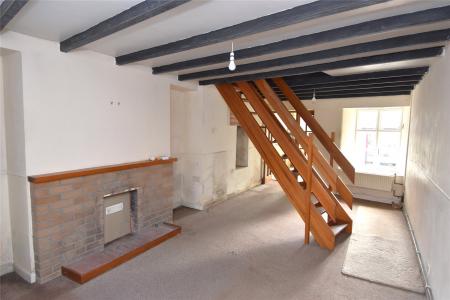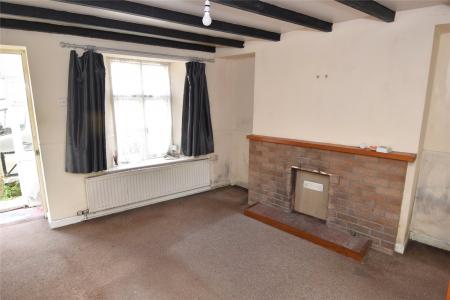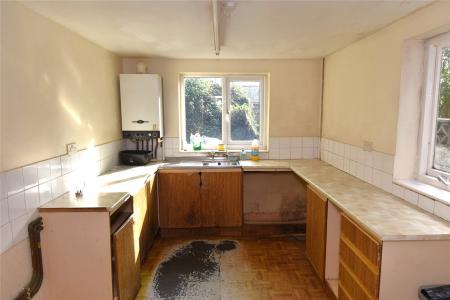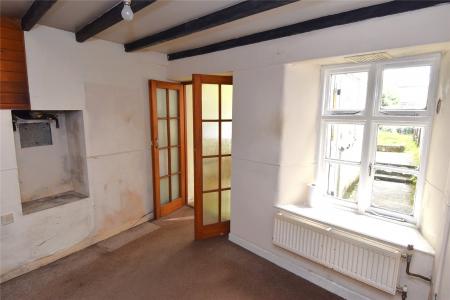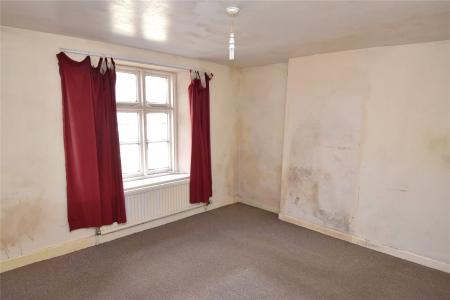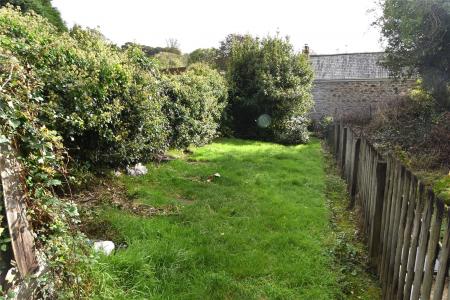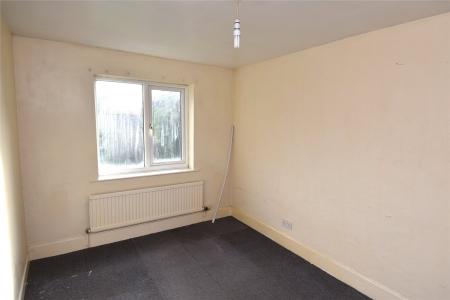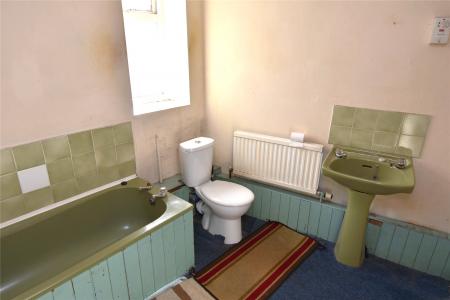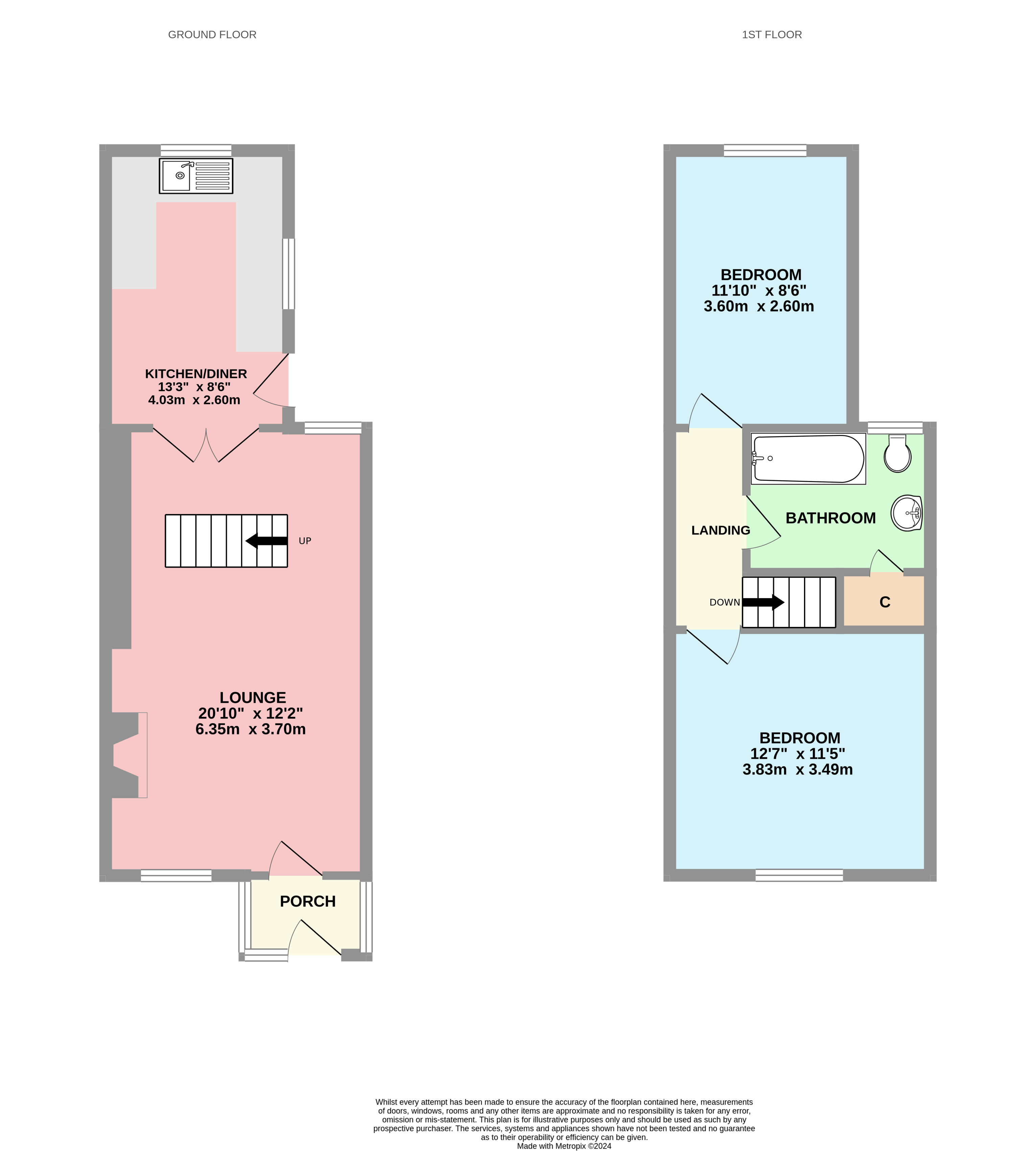- Requires modernisation
- Period cottage
- Lounge diner
- Two double bedrooms
- Generous, southerly facing garden
- Upstairs bathroom
- Within quarter of a mile of town centre and railway station
- Gas central heating
2 Bedroom House for sale in Lostwithiel
**NO ONWARD CHAIN** VIDEO TOUR AVAILABLE. A semi-detached two double bedroom cottage within a quarter mile of Lostwithiel town centre. Requires modernisation. Benefits from a generous lounge diner, kitchen breakfast room, upstairs bathroom, two double bedrooms and a good sized rear garden with a southerly aspect.
Entered via a front porch which has a timber door and timber framed glazed windows. A timber door with obscured glass insert opens into the lounge diner.
Lounge diner: Dual aspect with single glazed windows to the front and rear elevations. Two radiators. Feature fireplace with brick surround and timber mantle over. Mains gas connection point. A centrally located, open tread timber staircase rises to the first floor landing. A set of twin timber doors with glazed inserts open into the kitchen.
Kitchen: Double glazed window to the rear elevation, single glazed window to the side elevation and double glazed door with obscured insert opening to the side courtyard and access to the rear garden. Radiator. Currently fitted with a range of older units, comprising cupboards and drawers allowing ample worksurface space with inset sink and drainer. Wall mounted BAXI Combi boiler.
Landing: Doors opening to the two bedrooms and bathroom, loft access hatch.
Front double bedroom: Timber framed glazed window to the front elevation. Radiator.
Rear double bedroom: Double glazed window to the rear elevation overlooking the garden, radiator.
Bathroom: Single glazed obscured window to the rear elevation. Currently fitted with an older suite comprising panel bath, close coupled WC and pedestal wash basin. Radiator, door opening to the former airing cupboard which now offers storage space.
There is a small courtyard area to the side and rear of the property which then leads to main part of the rear garden, which is mostly laid to lawn and enclosed by walls, hedges and timber fencing. The garden leads to a gate at the bottom, which accesses a footpath which leads to Lanwithan Road.
Services: Mains gas, mains electricity, mains water, mains drainage, telephone (currently disconnected).
Council tax band: B
Important information
This is not a Shared Ownership Property
This is a Freehold property.
Property Ref: 59001_FAC240142
Similar Properties
3 Bedroom House | Guide Price £200,000
**VIDEO TOUR AVAILABLE** A three-bedroom terraced home set in a tucked away position benefitting from southerly facing r...
3 Bedroom House | Guide Price £200,000
**NO ONWARD CHAIN** A semi-detached three bedroom home, situated on a popular residential development. Benefits from gar...
2 Bedroom House | Guide Price £200,000
**NO ONWARD CHAIN** A two bedroom terraced home with spacious attic. Situated in a convenient position for local ameniti...
Old Roselyon Crescent, St. Blazey, Par, PL24
2 Bedroom House | £220,000
**VIDEO TOUR AVAILABLE** An immaculately presented two bedroom home situated on a generous, elevated plot offering enclo...
Lamellyn Road, Biscovey, Par, PL24
3 Bedroom House | Guide Price £220,000
**NO ONWARD CHAIN** VIDEO TOUR AVAILABLE. First time on the market. A 1960s three bedroom semi-detached home situated on...
Holiburn, Eliot Gardens, St Austell, Cornwall, PL25
2 Bedroom House | £220,000
**BRAND NEW GROUND FLOOR APARTMENTS, PRICES FROM �220,000**. High specification, two double bedroom apartmen...

Ocean & Country (Par)
4 Par Green, Par, Cornwall, PL24 2AF
How much is your home worth?
Use our short form to request a valuation of your property.
Request a Valuation
