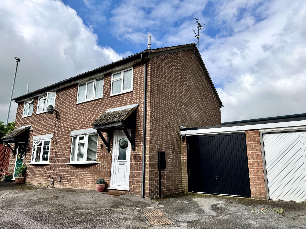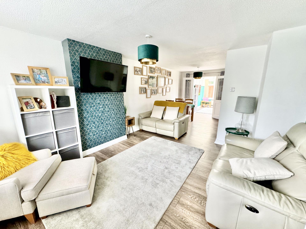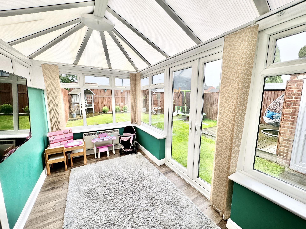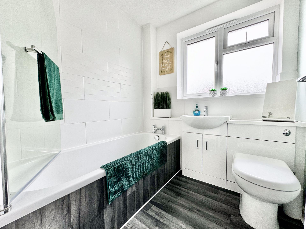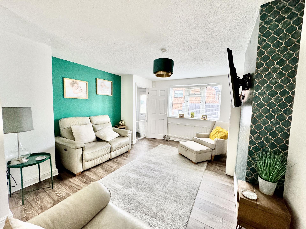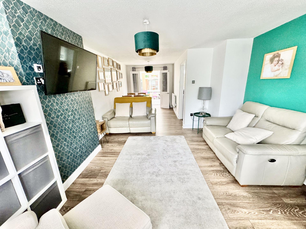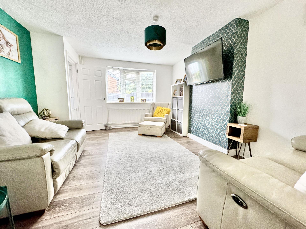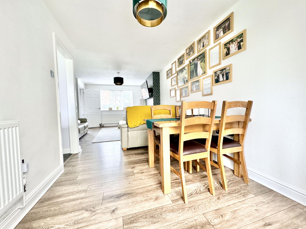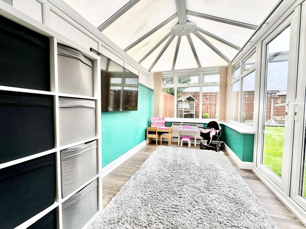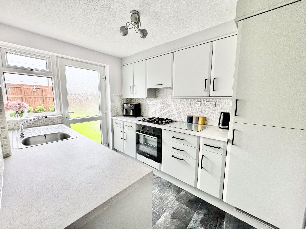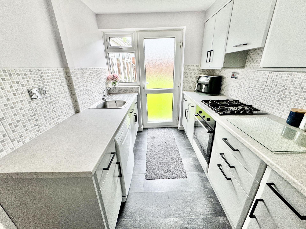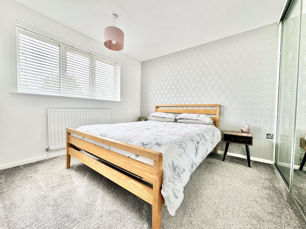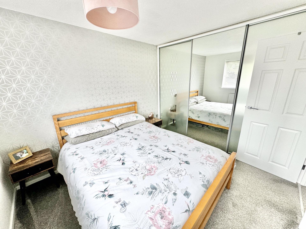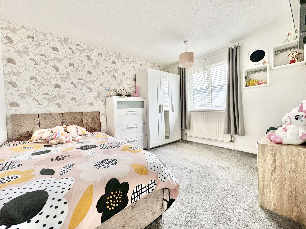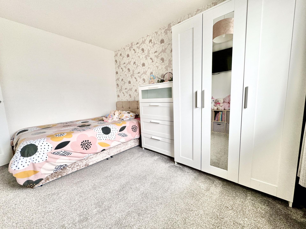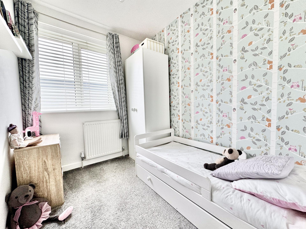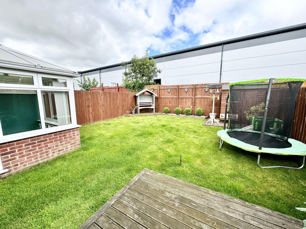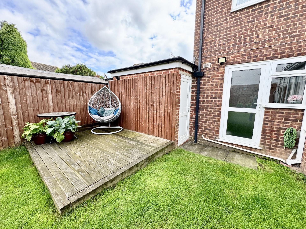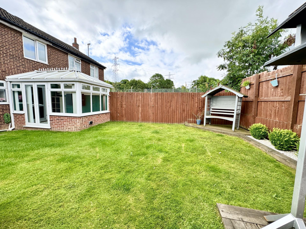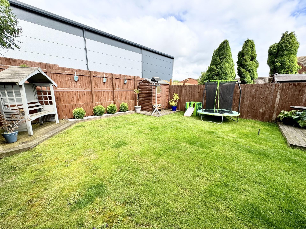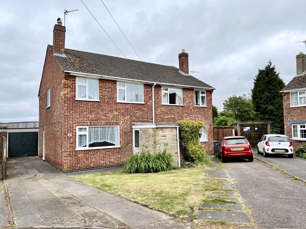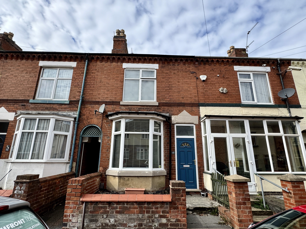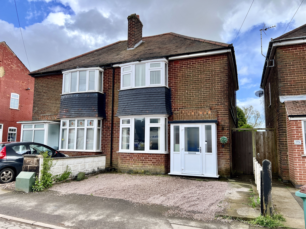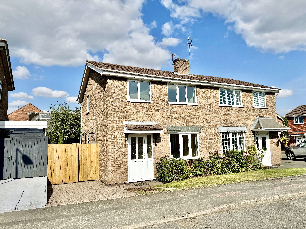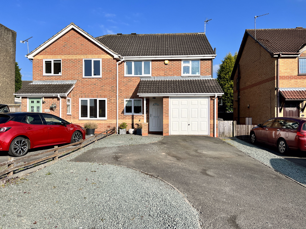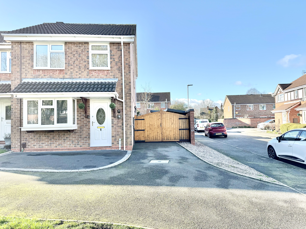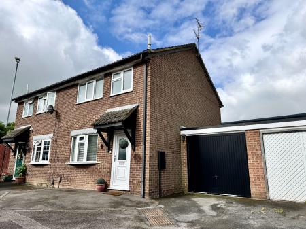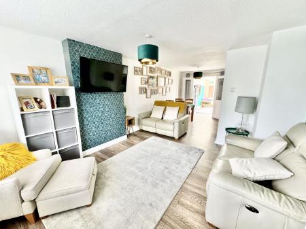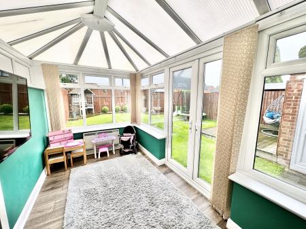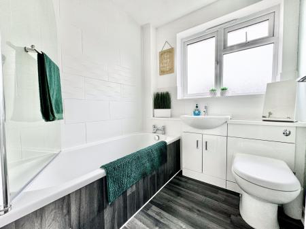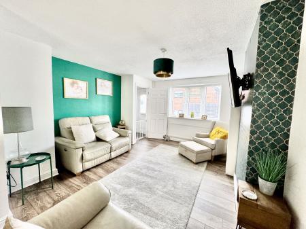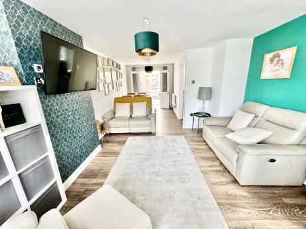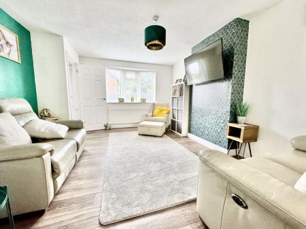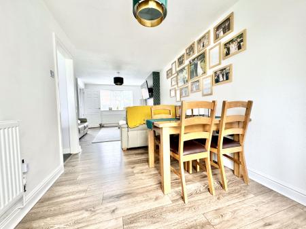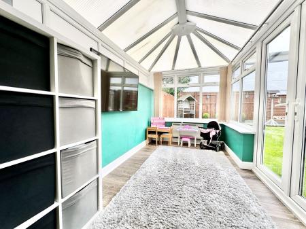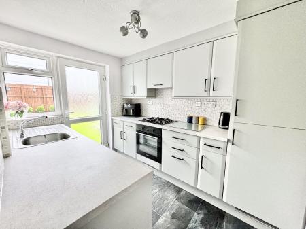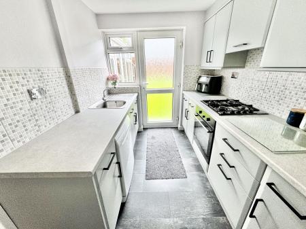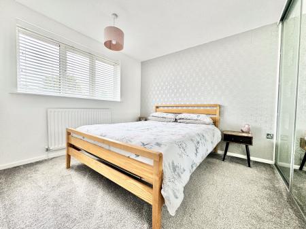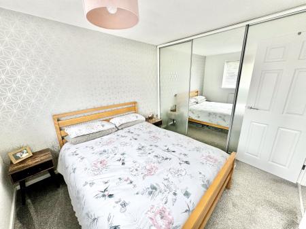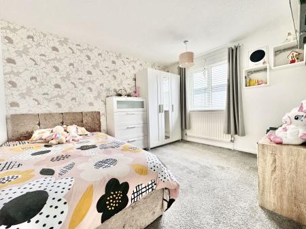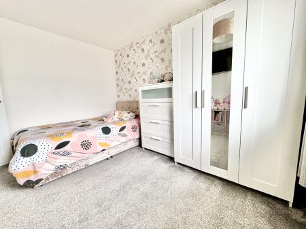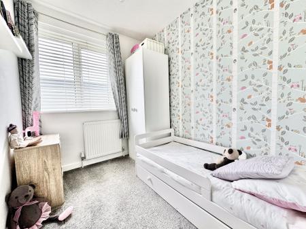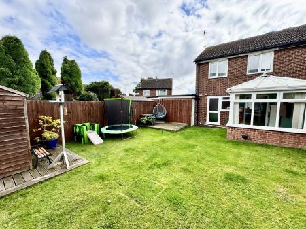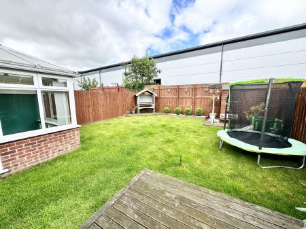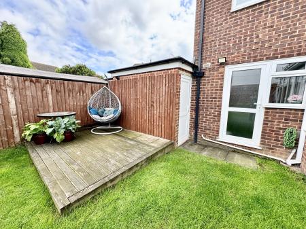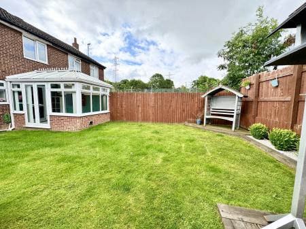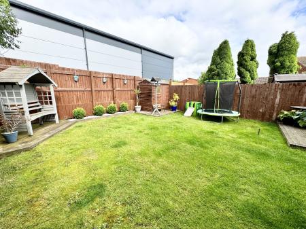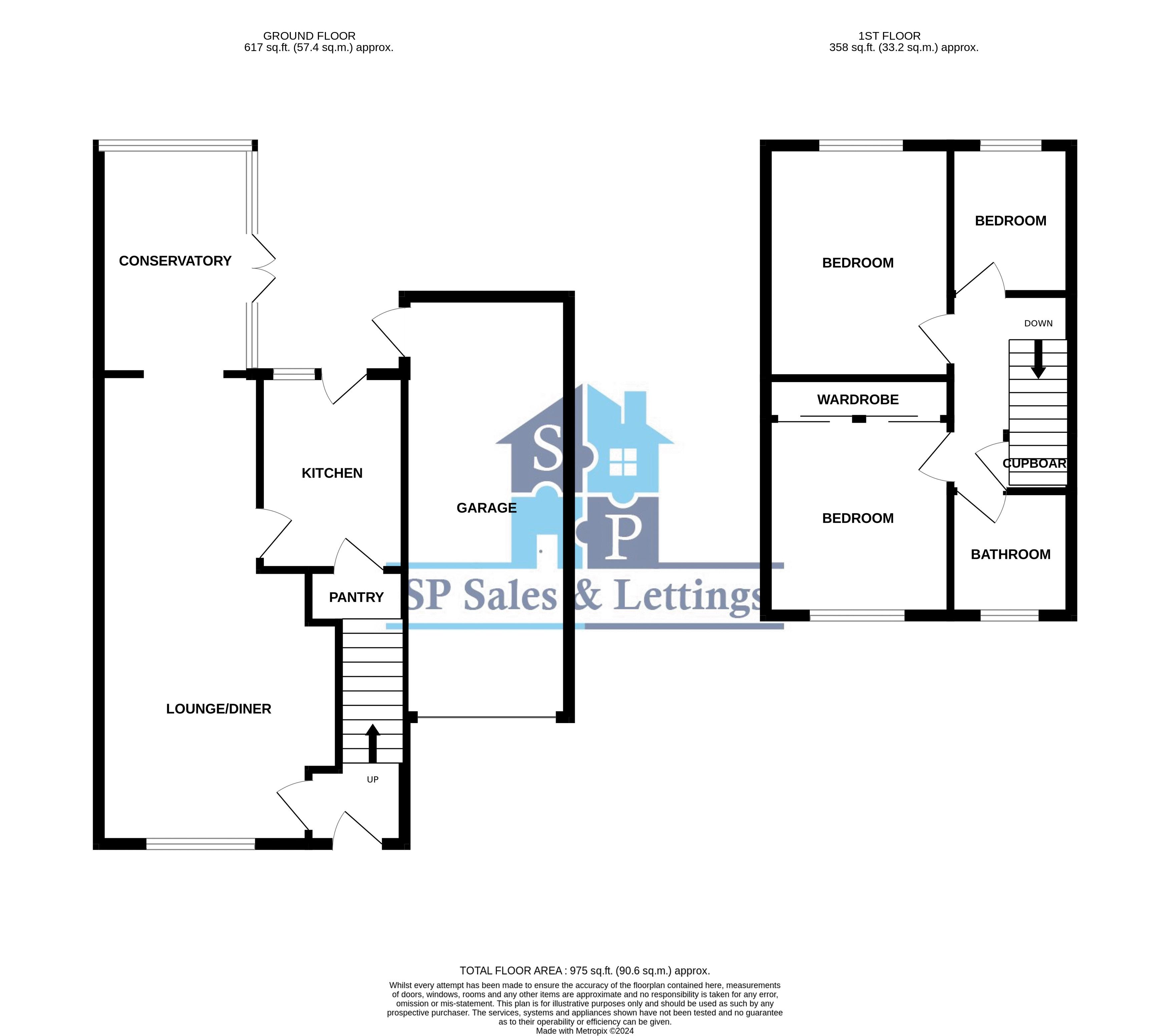- Three Bedroom Semi Detached House
- Driveway & Garage
- Lounge Diner
- Conservatory
- Fitted Kitchen & Bathroom
- Private Rear Garden
3 Bedroom House for sale in Loughborough
** BEAUTIFULLY PRESENTED THREE BEDROOM SEMI DETACHED HOUSE WITH A GARAGE, LOUNGE DINER, CONSERVATORY & PRIVATE REAR GARDEN **
SP Sales & Lettings are pleased to introduce this fantastic property to the market situated within a cul-de-sac location in Shepshed. The accommodation briefly comprises of an entrance hall, lounge diner, conservatory and a kitchen to the ground floor. The garage has an access door from the rear garden and is currently being used as a utility room to house the washing machine and tumble dryer and is also being used as a gym and for storage. To the first floor there are three bedrooms and a family bathroom. Externally the property benefits from having a driveway providing off road parking and a private rear garden. Call now to view!
Entrance Hall
PVCu double glazed door into entrance hall with stairs off to first floor and door into lounge diner
Lounge Diner
23' 5'' x 12' 0'' (7.14m x 3.66m)
PVCu double glazed window to front elevation, Adam style fireplace with living flame gas fire, two radiators, laminate flooring, door into kitchen and opening into conservatory.
Conservatory
11' 6'' x 6' 8'' (3.51m x 2.03m)
Brick and PVCu double glazed construction, wall mounted heater, laminate flooring and French doors to side elevation leading out into the garden.
Kitchen
9' 8'' x 7' 2'' (2.95m x 2.18m)
Fitted with a range of wall, base and drawer units with laminate work surfaces, stainless steel sink drainer, integrated electric oven, built in gas hob, integrated extractor hood, integrated fridge and freezer, under-counter space and plumbing for washing machine, under-stairs cupboard, laminate flooring, PVCu double glazed window to rear elevation and PVCu double glazed door to rear elevation leading out into the garden.
First Floor Landing
Access to loft and doors to all three bedrooms and bathroom.
Master Bedroom
9' 10'' x 9' 2'' (3m x 2.79m)
PVCu double glazed window to front elevation, radiator, laminate flooring, wall-mounted TV and sliding mirror wardrobes
Bedroom Two
11' 7'' x 9' 1'' (3.53m x 2.77m)
PVCu double glazed window to rear elevation, laminate flooring, wall-mounted TV and radiator.
Bedroom Three
7' 5'' x 6' 1'' (2.26m x 1.85m)
PVCu double glazed window to rear elevation, laminate flooring and radiator.
Family Bathroom
Fitted with a three piece suite comprising close coupled w.c., pedestal wash hand basin and bath with shower over, tiled flooring and PVCu double glazed window to front elevation
Garage
21' 0'' x 8' 7'' (6.4m x 2.62m)
With a manual up and over door to the front elevation, a uPVC door providing rear access, plumbing and space for a washing machine and tumble dryer, power and lighting
Rear Garden
Mainly laid to lawn with three decking areas, a wooden shed and a raised flower bed
Front
With a driveway providing off road parking and access to the garage
Important information
This is a Freehold property.
Property Ref: EAXML16127_12444887
Similar Properties
3 Bedroom House | Offers in region of £220,000
**FANTASTIC THREE BEDROOM SEMI DETACHED HOUSE WITH A DRIVEWAY, GARAGE, LOUNGE, KITCHEN/DINER, FAMILY BATHROOM & A PRIVAT...
3 Bedroom House | Asking Price £215,000
** BEAUTIFULLY PRESENTED THREE BEDROOM TRADITIONAL BAY FRONTED TERRACED HOUSE WITH LOUNGE, DINING ROOM, FITTED KITCHEN &...
3 Bedroom House | Asking Price £215,000
** FANTASTIC EXAMPLE OF EXTENDED THREE BEDROOM SEMI DETACHED HOUSE WITH OFF ROAD PARKING FOR TWO CARS, TWO EN-SUITES, LO...
3 Bedroom House | Asking Price £235,000
**FANTASTIC EXAMPLE OF THREE BEDROOM SEMI-DETACHED HOUSE SITUATED IN THE CUL-DE-SAC POSITION WITH A DRIVEWAY, LOUNGE/DIN...
3 Bedroom House | Asking Price £235,000
** WELL PRESENTED THREE BEDROOM SEMI DETACHED HOUSE IN WHITWICK WITH A DRIVEWAY & GARAGE, ENTRANCE HALL, LOUNGE, KITCHEN...
3 Bedroom House | Asking Price £235,000
**FANTASTIC THREE BEDROOM SEMI DETACHED HOUSE WITH A DRIVEWAY, LOUNGE, KITCHEN, DINING ROOM, CONSERVATORY, FAMILY BATHRO...
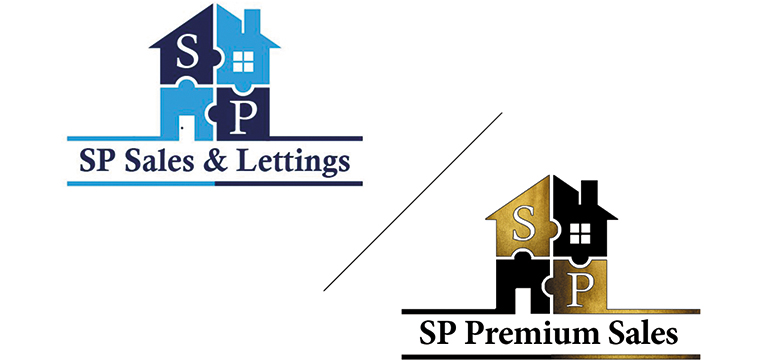
SP Sales & Lettings (Shepshed)
Shepshed, Leicestershire, LE12 9NP
How much is your home worth?
Use our short form to request a valuation of your property.
Request a Valuation
