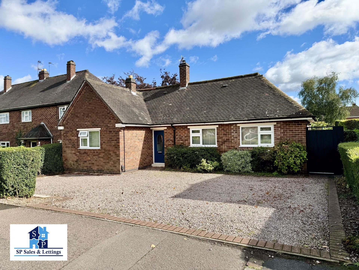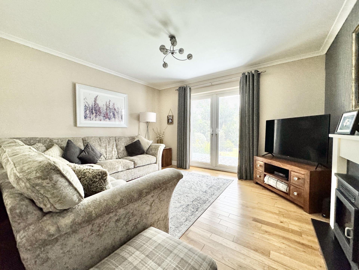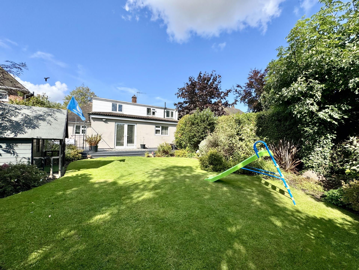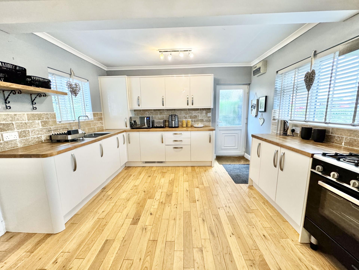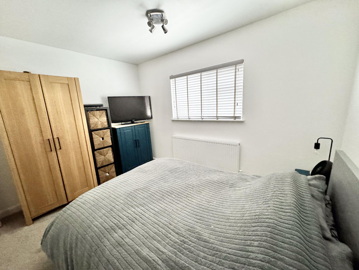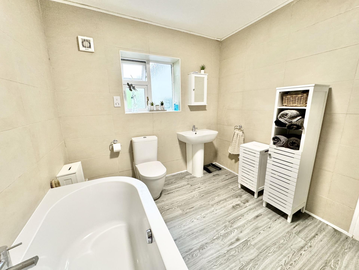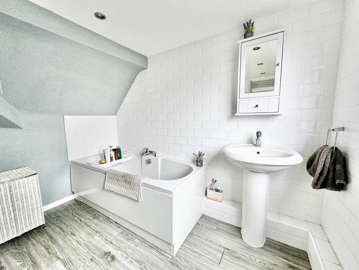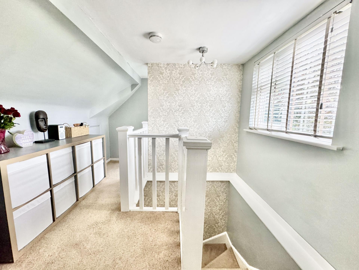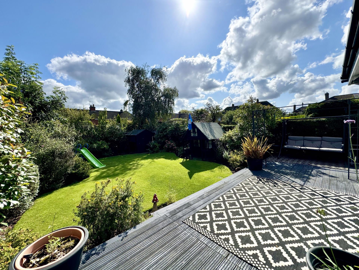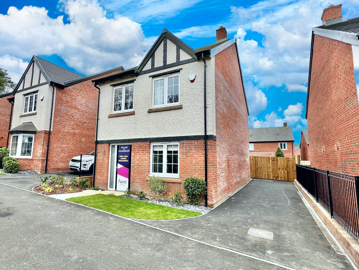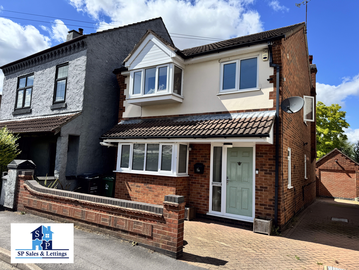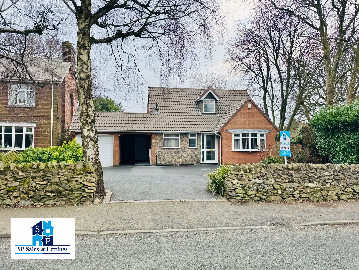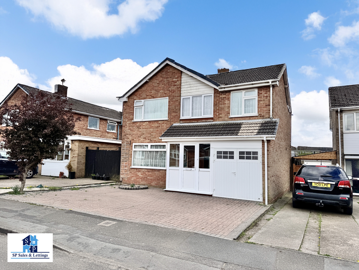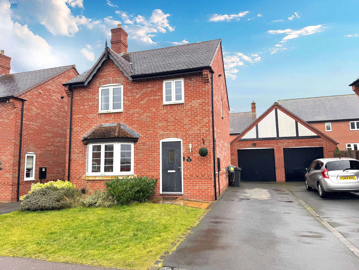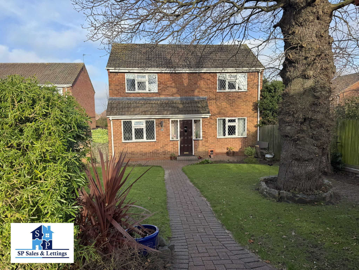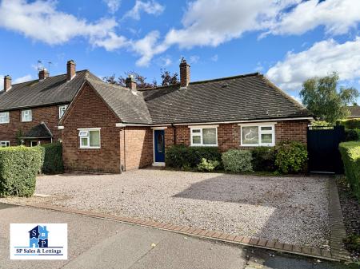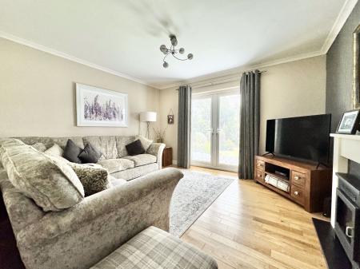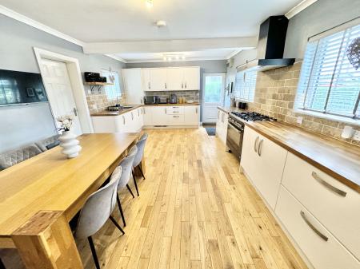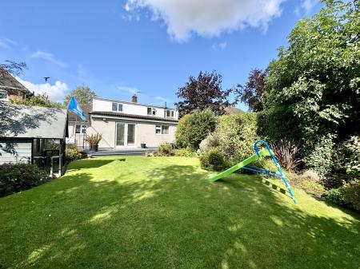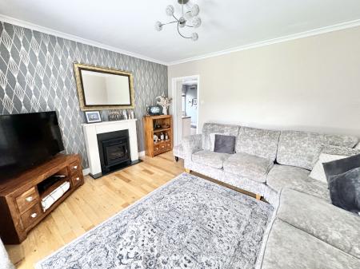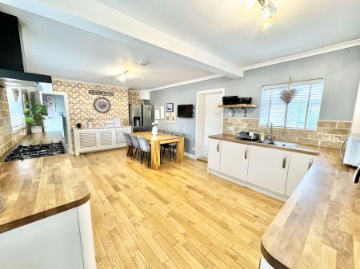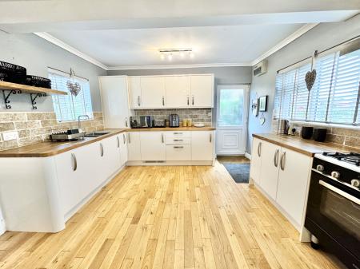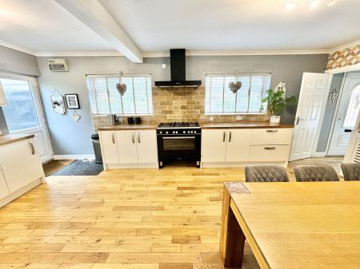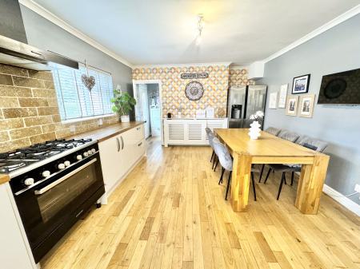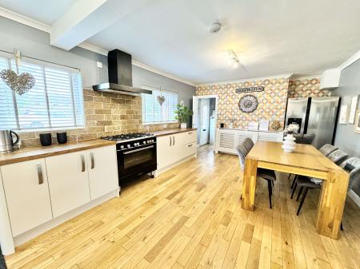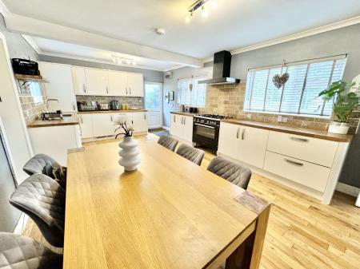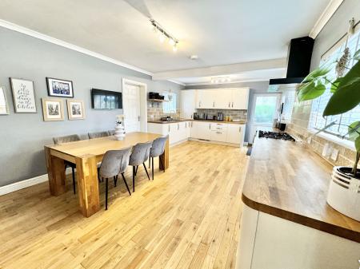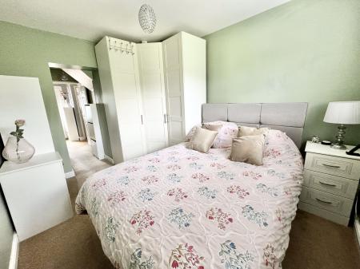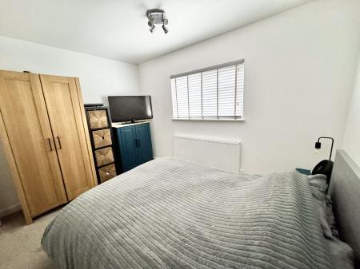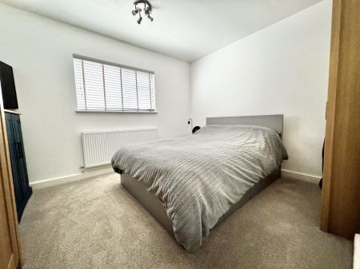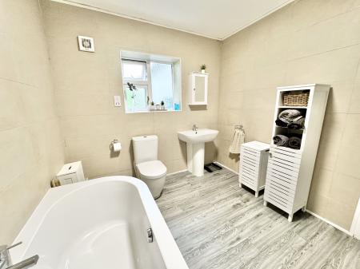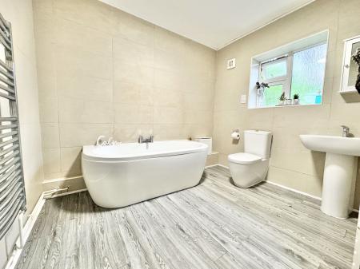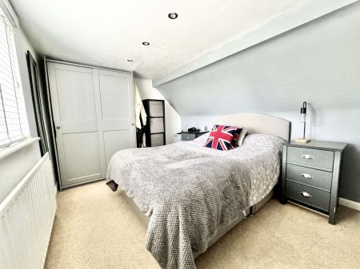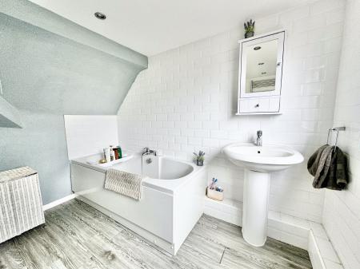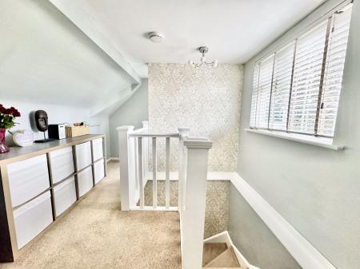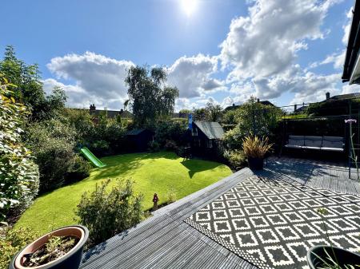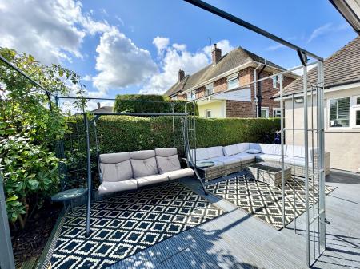- Extended Three Bedroom Semi Detached Dormer Bungalow
- Lounge
- Kitchen Diner
- Two Bathrooms
- Substantial Driveway
- Private Rear Garden
3 Bedroom Bungalow for sale in Loughborough
** BEAUTIFULLY PRESENTED THREE BEDROOM SEMI DETACHED DORMER BUNGALOW IN SHEPSHED WITH AN EXTENSIVE DRIVEWAY, KITCHEN/DINER, LOUNGE, TWO BATHROOMS & A PRIVATE REAR GARDEN ** SP Sales & Lettings are pleased to introduce this beautifully presented three bedroom semi detached dormer bungalow to the market in Shepshed. The accommodation briefly comprises of an entrance hall, kitchen/diner, lounge, two bedrooms and a bathroom to the ground floor. To the first floor there are master bedroom and second bathroom. The property also benefits from having an extensive driveway to the front and a private rear garden. Call now to view!
Entrance Hall
With a uPVC door to the front elevation, a radiator and stairs providing access to the first floor accommodation.
Kitchen Diner
20' 4'' x 12' 0'' (6.2m x 3.65m)
Kitchen is fitted with a range of wall and base units with oak worktop over, sink and drainer unit, Range gas cooker with extraction hood over, a oak floor, a space for fridge/freezer, integrated washing machine and tumbler dryer, wall mounted gas central heating boiler, two uPVC windows to the front elevation, uPVC window to the rear elevation and a uPVC door to the side elevation.
Lounge
12' 6'' x 11' 6'' (3.8m x 3.5m)
With uPVC double doors to the rear elevation, electric fire with feature surround and a radiator.
Bedroom Two
11' 6'' x 10' 6'' (3.5m x 3.2m)
With a uPVC window to the front elevation and a radiator.
Bedroom Three
11' 6'' x 9' 0'' (3.5m x 2.75m)
With a uPVC window to the rear elevation, a radiator and fitted wardrobes.
Bathroom
Three piece suite comprising of a panelled bath, low level W/C, wash hand basin, heated towel rail and a uPVC window to the rear elevation.
First Floor Landing
Galleried landing with a uPVC window to the rear elevation and an eaves storage.
Master Bedroom
12' 8'' x 7' 10'' (3.87m x 2.4m)
With a uPVC window to the rear elevation and a radiator.
Bathroom Two
Three piece suite comprising of a panelled bath, low level W/C, wash hand basin, heated towel rail and a uPVC window to the rear elevation.
Rear Garden
Mainly laid to lawn with a decking area, mature shrubs and trees, wooden shed and a summerhouse.
Front
With a pebbled front driveway and side access gate.
Important Information
- This is a Freehold property.
Property Ref: EAXML16127_12467105
Similar Properties
3 Bedroom House | Asking Price £285,000
** NEW BUILT THREE BEDROOM DETACHED HOME IN COALVILLE WITH A DRIVEWAY, LIVING ROOM, OPEN PLAN KITCHEN/DINER, UTILITY ROO...
3 Bedroom House | Offers Over £280,000
** FANTASTIC THREE DOUBLE BEDROOM DETACHED HOUSE WITH LOUNGE, DINING ROOM, FITTED KITCHEN & BATHROOM, MASTER WITH EN SUI...
2 Bedroom Bungalow | Asking Price £280,000
** BEAUTIFUL INDIVIDUAL BUILT DETACHED DORMER BUNGALOW SITUATED IN POPULAR LOCATION WITH CONSERVATORY, KITCHEN, LOUNGE/D...
4 Bedroom House | Asking Price £290,000
** FANTSTIC FOUR DOUBLE BEDROOM EXTENDED DETACHED HOUSE WITH LANDSCAPED REAR GARDEN, CONSERVATORY, LOUNGE, KITCHEN DINER...
Thomas Harley Close, Hugglescote
3 Bedroom House | Offers Over £290,000
** MODERN THREE DOUBLE BEDROOM DETACHED HOUSE WITH A DRIVEWAY, GARAGE, LOUNGE/DINER, DOWNSTAIRS W/C, MASTER WITH EN-SUIT...
3 Bedroom House | Asking Price £295,000
** HIDDEN GEM ** THREE BEDROOM DETACHED HOUSE SET BACK IN A QUIET CUL-DE-SAC WITH A DRIVEWAY, DETACHED GARAGE, LOUNGE, K...

SP Sales & Lettings (Shepshed)
Shepshed, Leicestershire, LE12 9NP
How much is your home worth?
Use our short form to request a valuation of your property.
Request a Valuation
