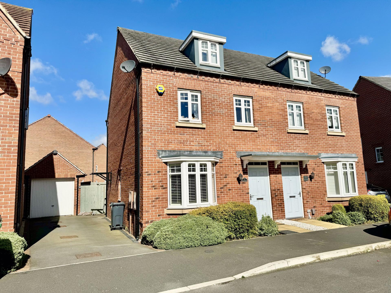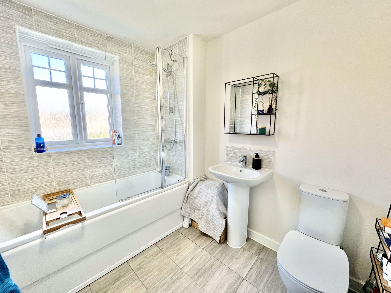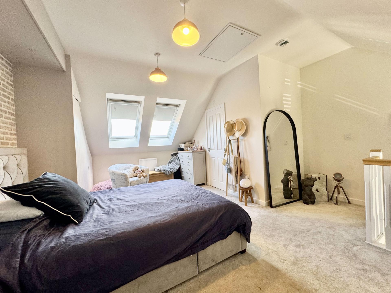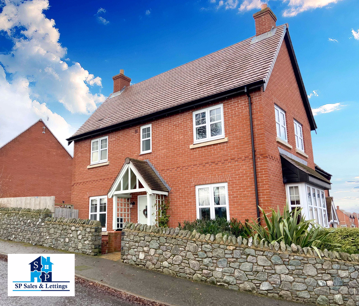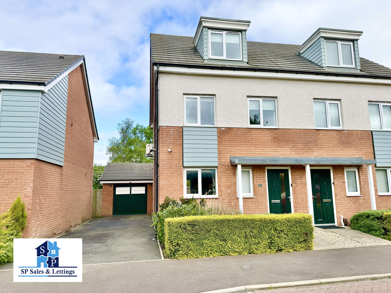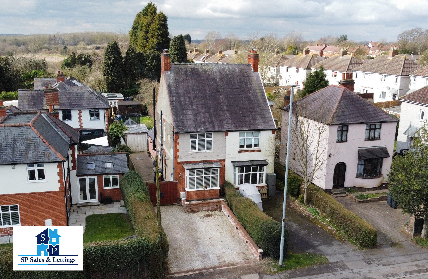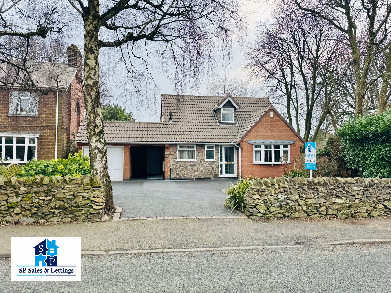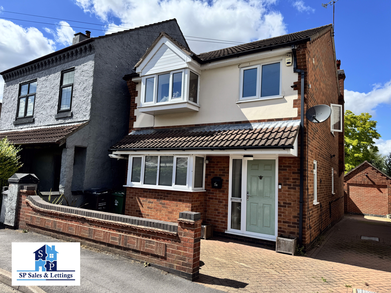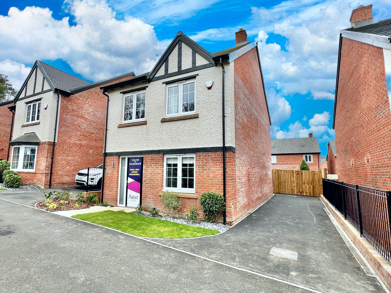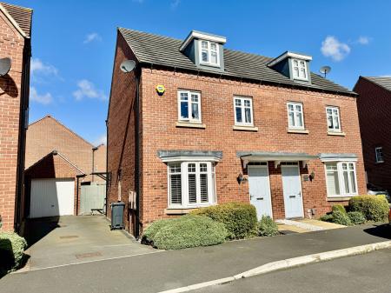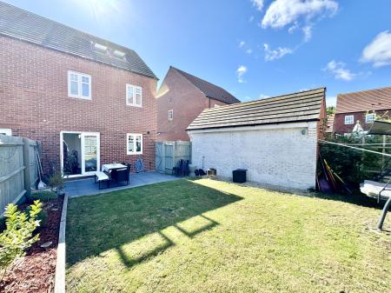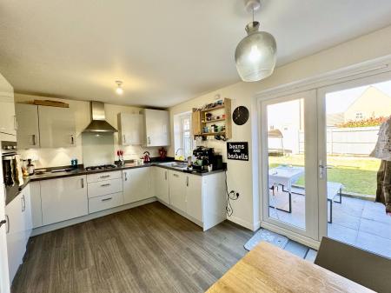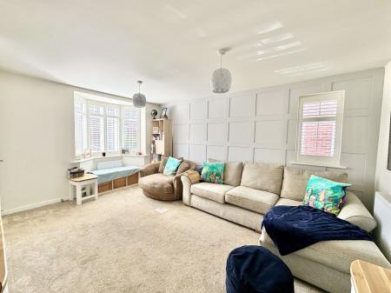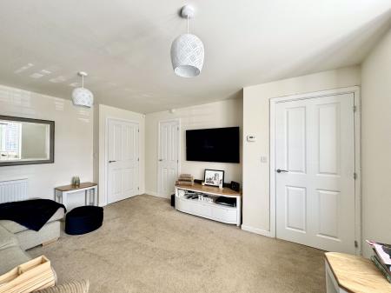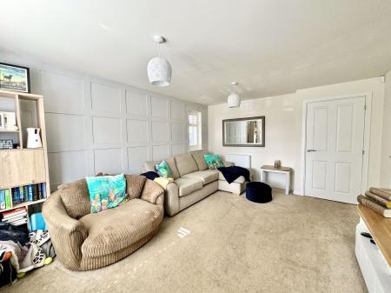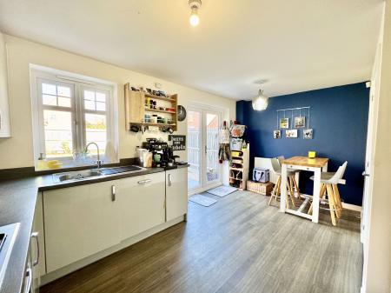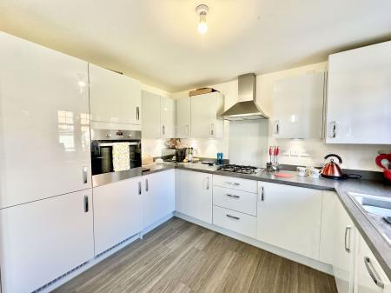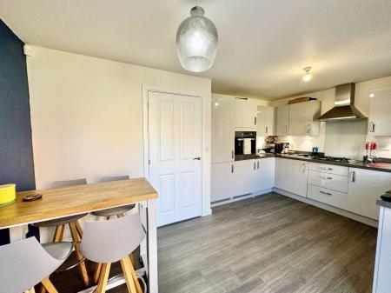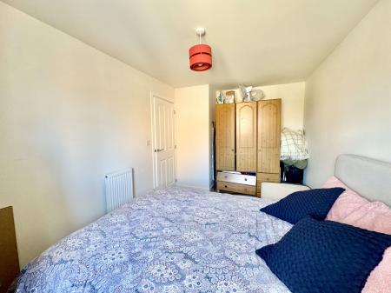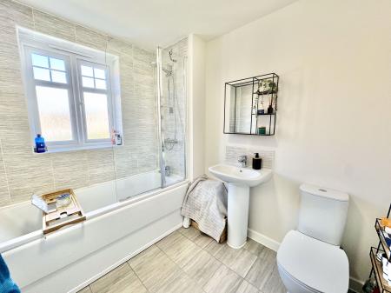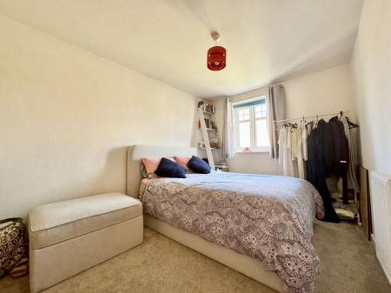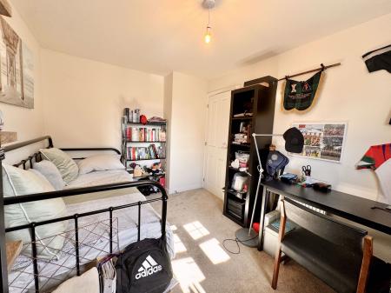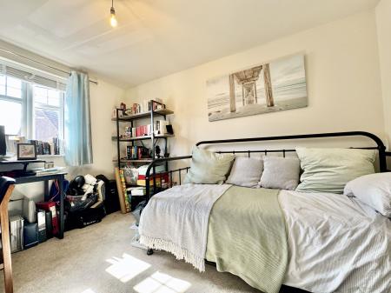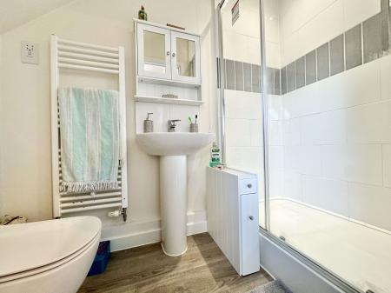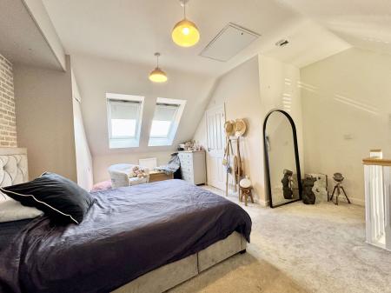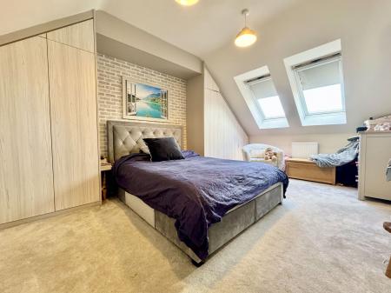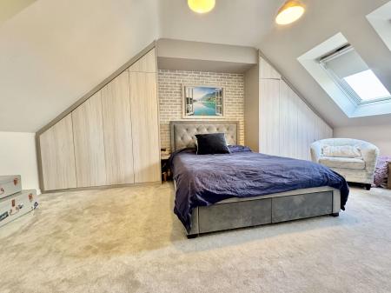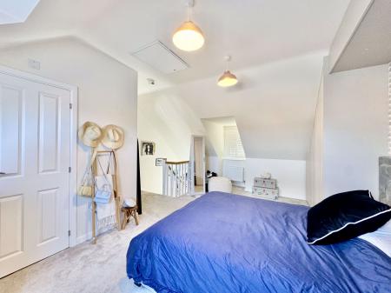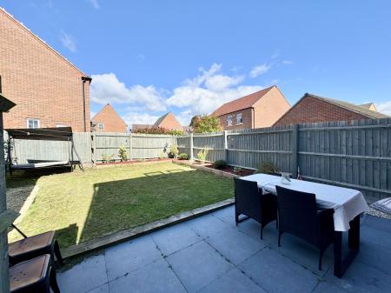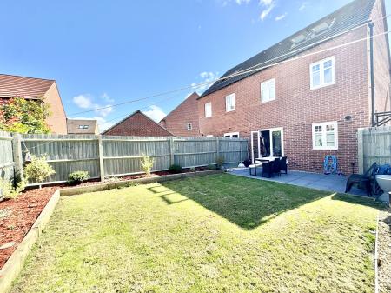- Three Bedroom Three Storey Semi Detached House
- Detached Garage & Driveway
- Lounge & Kitchen/Diner
- Downstairs W/C
- Master Bedroom with En-Suite
- Private Rear Garden
3 Bedroom House for sale in Loughborough
** FANTASTIC THREE DOUBLE BEDROOM, THREE STOREY SEMI DETACHED HOUSE SITUATED IN LOUGHBOROUGH WITH A DRIVEWAY & GARAGE, LOUNGE, KITCHEN/DOWNSTAIRS, DOWNSTAIRS W/C, FAMILY BATHROOM & A PRIVATE REAR GARDEN** SP Sales & Lettings are pleased to introduce this fantastic three bedroom semi detached house to the market in Loughborough. The accommodation briefly comprises of an entrance hall, lounge, kitchen/diner and downstairs W/C to the ground floor, along with two double bedrooms and a family bathroom to the first floor and a double bedroom with en-suite to the second floor. The property also benefits from having a driveway providing ample off road parking and a private rear garden. Call now to view!!
Entrance Hall
With a uPVC door to the front elevation and a radiator.
Downstairs W/C
With a low level W/C, wash hand basin and a radiator.
Lounge
16' 0'' x 11' 9'' (4.87m x 3.58m)
With a uPVC bay window with shutters, a radiator and a storage cupboard.
Kitchen/Diner
15' 1'' x 10' 10'' (4.60m x 3.31m)
Kitchen is fitted with a range of wall and base units, sink and drainer unit, integrated dishwasher, washing machine and fridge/freezer, electric oven, gas hob with extractor fan over, uPVC window and double doors to the rear elevation.
First Floor Landing
With a storage cupboard.
Bedroom Two
11' 7'' x 8' 2'' (3.53m x 2.50m)
With a uPVC window to the front elevation and a radiator.
Bedroom Three
13' 3'' x 8' 4'' (4.03m x 2.54m)
With a uPVC window to the rear elevation and a radiator.
Family Bathroom
7' 9'' x 6' 2'' (2.35m x 1.87m)
Three piece suite comprising of a bath with shower over, low level W/C, wash hand basin and a radiator.
Second Floor Landing
Master Bedroom
20' 3'' x 15' 1'' (6.18m x 4.59m)
With uPVC window with shutters to the front elevation, two Velux windows to the rear elevation, a radiator and fitted wardrobes.
En-Suite Shower Room
7' 3'' x 3' 7'' (2.21m x 1.08m)
Three piece suite comprising of a shower cubicle, low level W/C, wash hand basin and a heated towel rail.
Detached Garage
With up and over door, power and lighting.
Driveway
With off road parking to the front of the property.
Private Rear Garden
Mainly laid to lawn with a patio area and flowers beds.
Important Information
- This is a Freehold property.
Property Ref: EAXML16127_12076637
Similar Properties
3 Bedroom House | Asking Price £275,000
** BEAUTIFULLY PRESENTED & POSITIONED THREE BEDROOM HOUSE WITH LOUNGE, KITCHEN DINER, MASTER WITH EN SUITE, DRIVEWAY AND...
3 Bedroom House | Asking Price £275,000
** STUNNING THREE BEDROOM SEMI DETACHED HOUSE MODERNISED TO A HIGH STANDARD WITH UNIQUE DECORATIVE LIGHTING THROUGHOUT,...
4 Bedroom House | Asking Price £270,000
** BEAUTIFULLY PRESENTED FOUR BEDROOM SEMI-DETACHED HOUSE RECENTLY RENOVATED TO A HIGH STANDARD WITH A DRIVEWAY, GARAGE,...
2 Bedroom Bungalow | Asking Price £280,000
** BEAUTIFUL INDIVIDUAL BUILT DETACHED DORMER BUNGALOW SITUATED IN POPULAR LOCATION WITH CONSERVATORY, KITCHEN, LOUNGE/D...
3 Bedroom House | Offers Over £280,000
** FANTASTIC THREE DOUBLE BEDROOM DETACHED HOUSE WITH LOUNGE, DINING ROOM, FITTED KITCHEN & BATHROOM, MASTER WITH EN SUI...
3 Bedroom House | Asking Price £285,000
** NEW BUILT THREE BEDROOM DETACHED HOME IN COALVILLE WITH A DRIVEWAY, LIVING ROOM, OPEN PLAN KITCHEN/DINER, UTILITY ROO...

SP Sales & Lettings (Shepshed)
Shepshed, Leicestershire, LE12 9NP
How much is your home worth?
Use our short form to request a valuation of your property.
Request a Valuation
