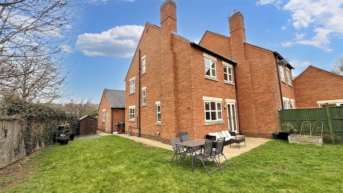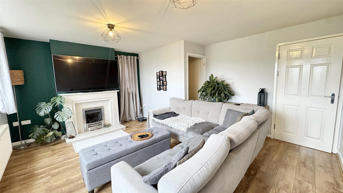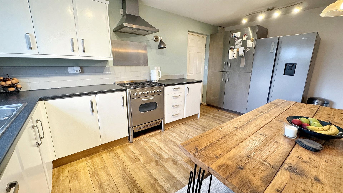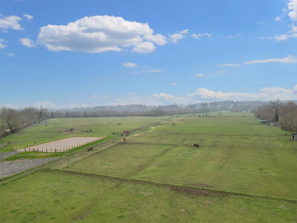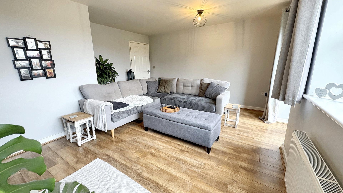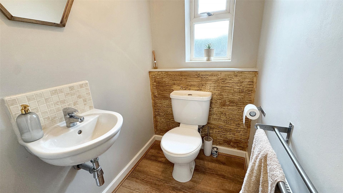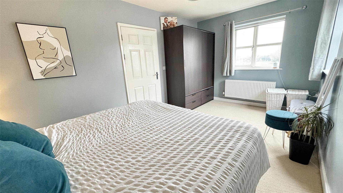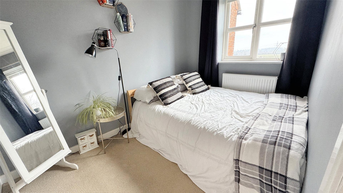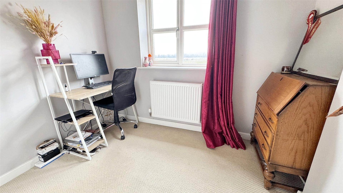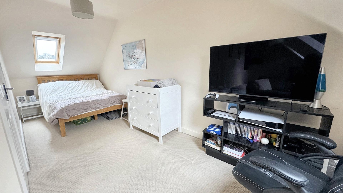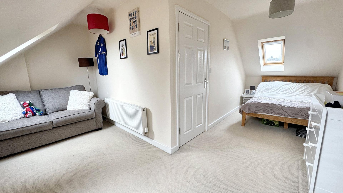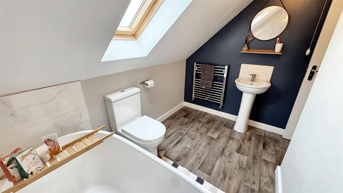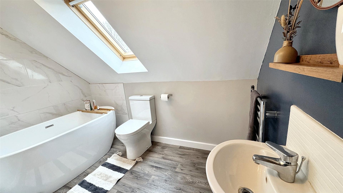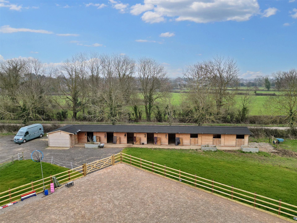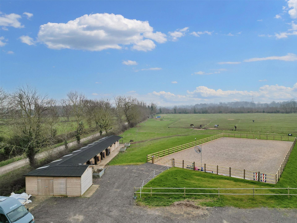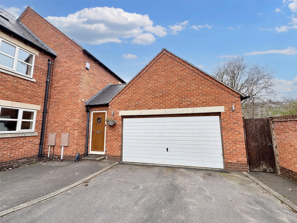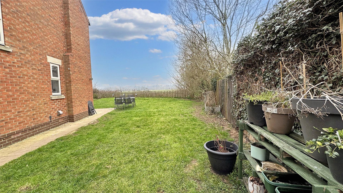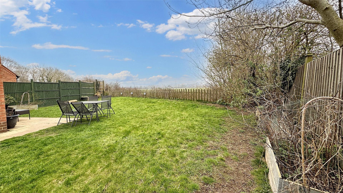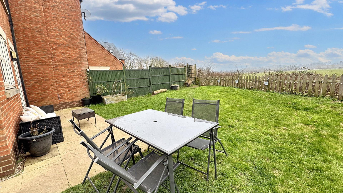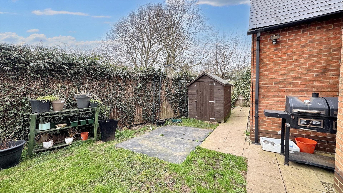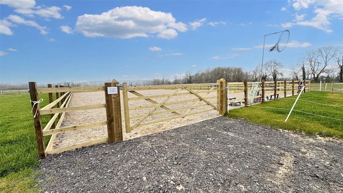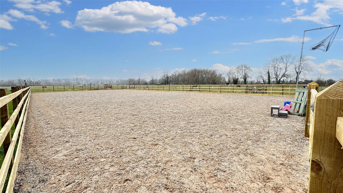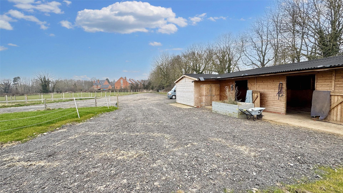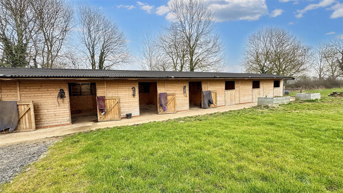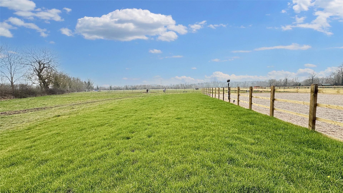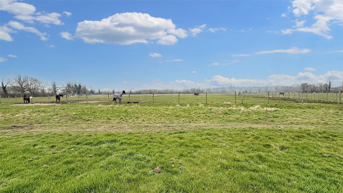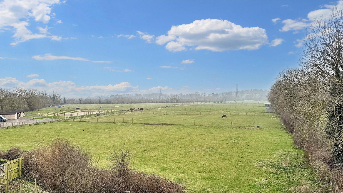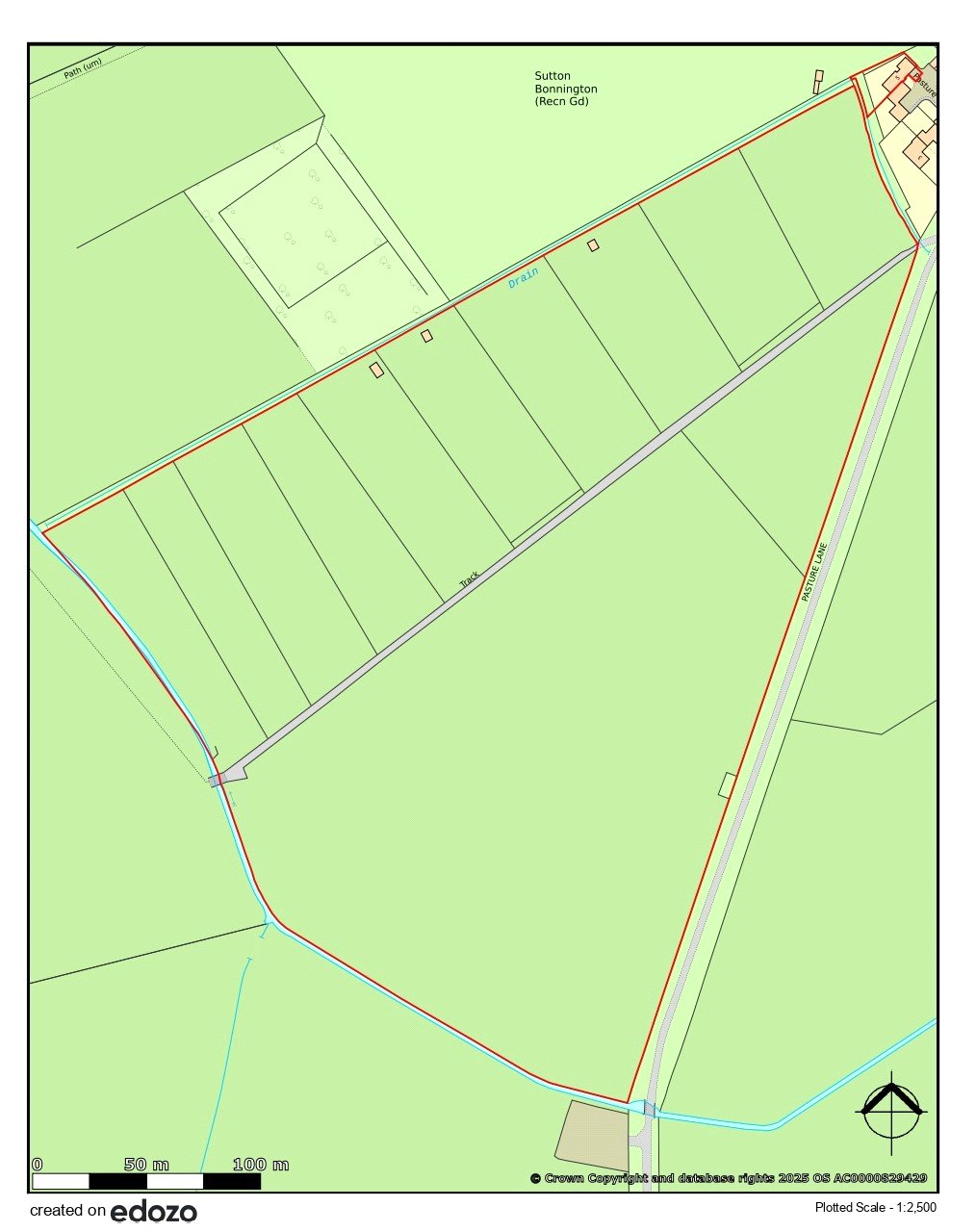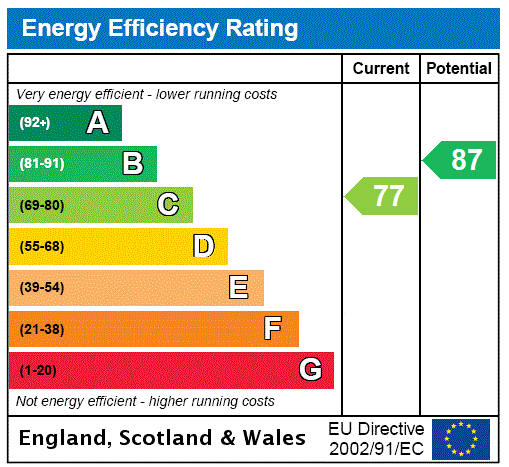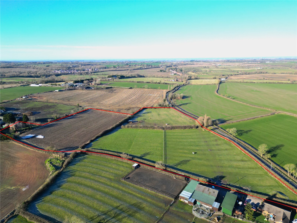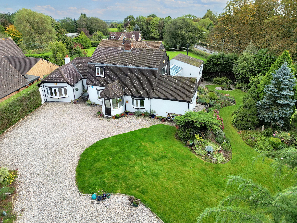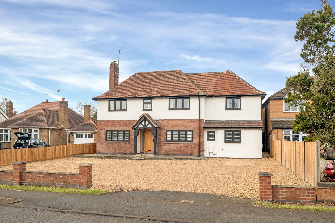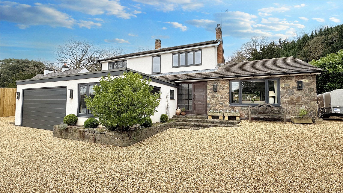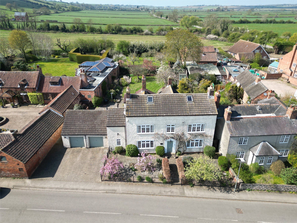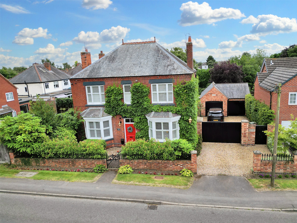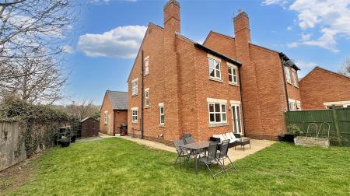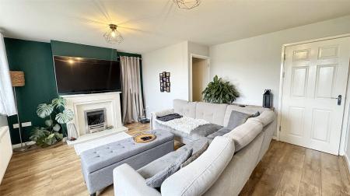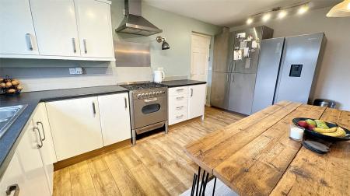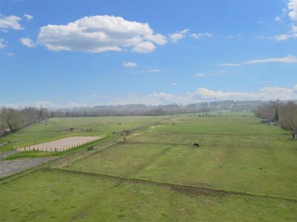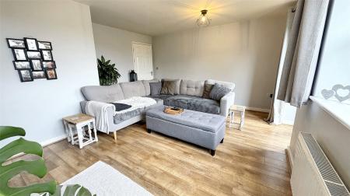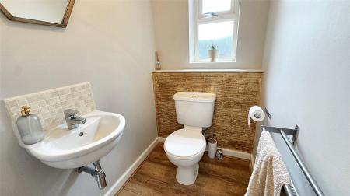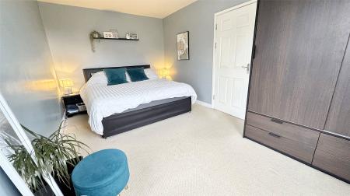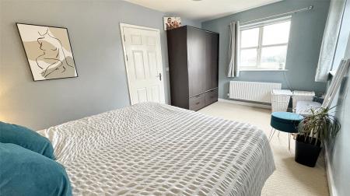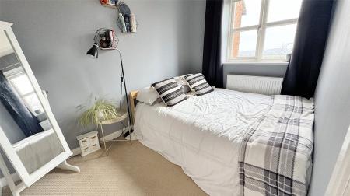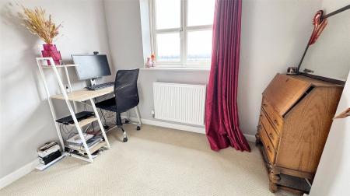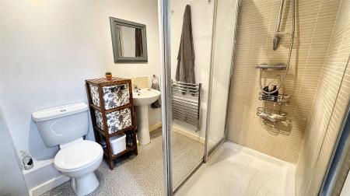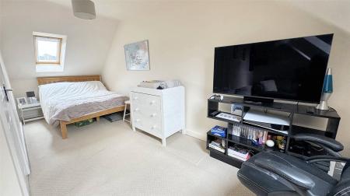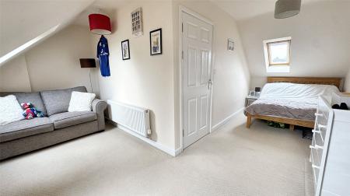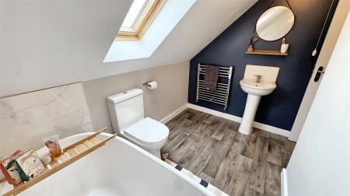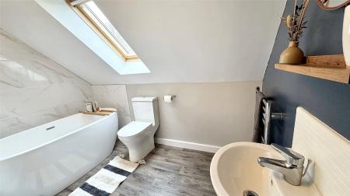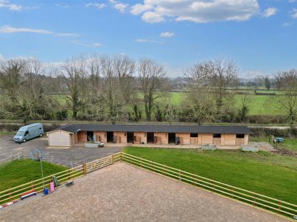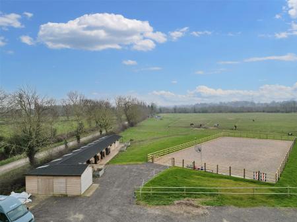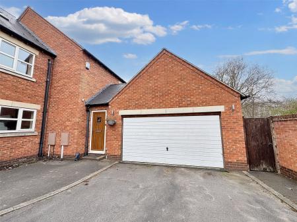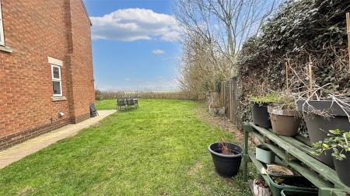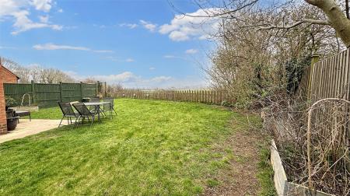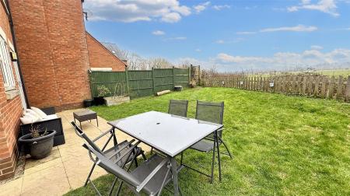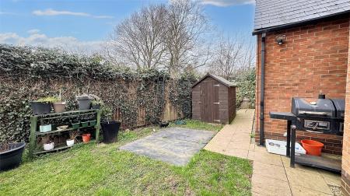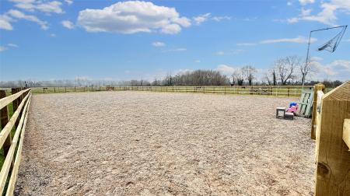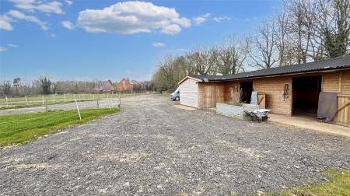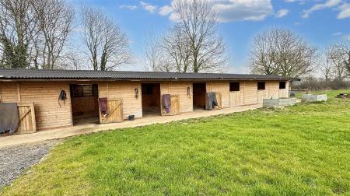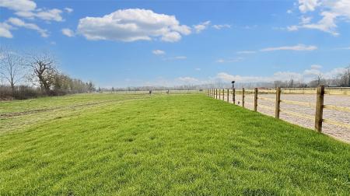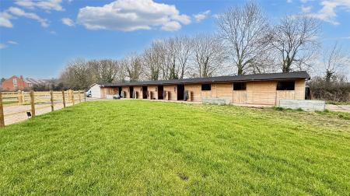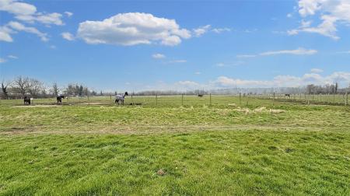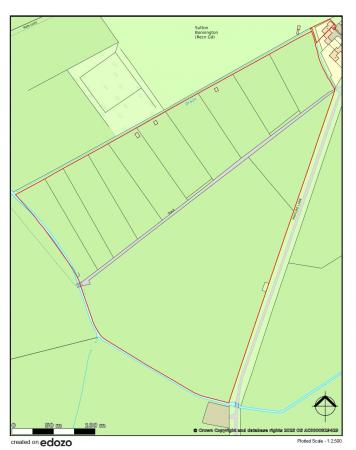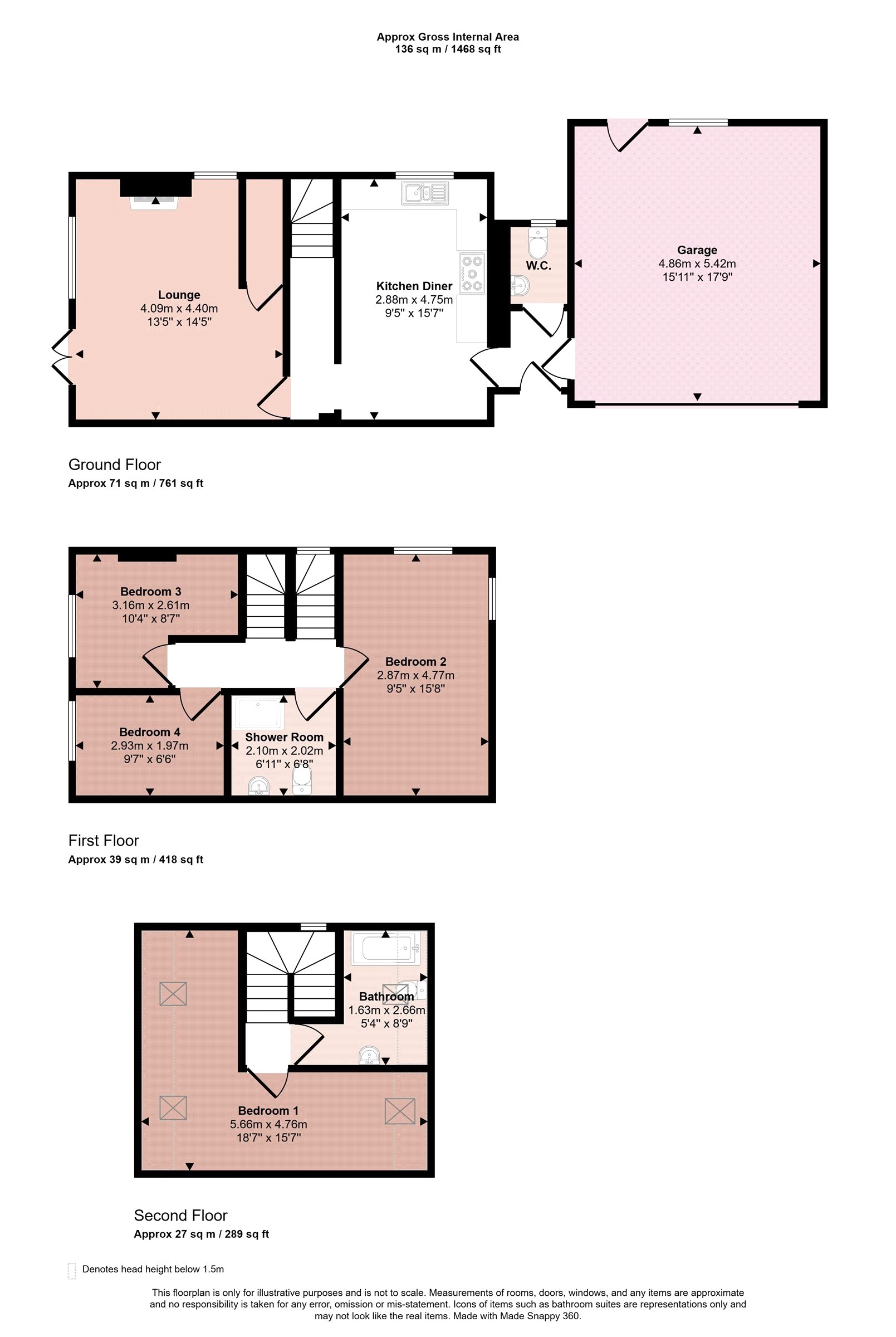- Four Bedroomed Family Home
- 22 Acres
- Manege, Stabling and Outbuilding
- Central Village Position
- High Quality Facilities
- Income Generating Livery Yard
- Rare Offering to the Market
- Energy Rating C
- Council Tax Band D
- Tenure Freehold
4 Bedroom Semi-Detached House for sale in Loughborough
A rare opportunity to acquire this deceptive family home with adjoining livery business in the highly regarded Leicestershire village of Sutton Bonington. Situated in a small cul-de-sac is this three storey, four bedroomed home offering modern and ready to move into accommodation with entrance hall, kitchen/diner, lounge, ground floor toilet and access to an integral double garage on the ground floor. On the first floor are three bedrooms and family shower room and on the top floor is a large L-shaped bedroom and luxury bathroom. Wrapping around the main home is established gardens with a driveway and double garage. There is rear access to the land which comprises an impressive 22 acres which has been set up as an established livery business with a combination of DIY liveries and full liveries. On the 22 acres is a recently constructed high quality range of 8 stables and connecting tack, feed and hay store and a fabulous 40m x 20m manege. There is a potential to continue the livery business and further expand and increase its turnover, either by operating at full capacity or increasing its capacity with additional facilities. This property presents an ideal opportunity for a serious events and equestrian buyer or a buyer seeking to earn an income or living from their land.
Entrance Hall With access via a uPVC door into entrance hall with wood laminate flooring, internal door into the double garage and further doors to:
Cloaks WC Fitted with a two piece white suite comprising wash hand basin, toilet with a continuation of the wood laminate flooring and obscure glazed window to the side elevation.
Kitchen/Diner A sizeable kitchen/diner comprising a range of painted fronted wall and base units with laminate work tops, tiled splashback to the wall and a gas boiler located within one of the wall units. There is a stainless steel sink, space for a freestanding electric oven with gas hob over and fitted extractor fan, integrated dishwasher and space for an American style fridge/freezer and washing machine, uPVC window overlooking the side garden and large space for dining table and chairs, wood laminate flooring and opening into:
Inner Hall A long inner hallway with wood laminate flooring, staircase to the first floor landing with half landing window.
Lounge A fabulous main reception room with generous proportions and benefitting from a dual aspect with views over the garden and fields beyond, French doors opening onto the garden patio and out to the garden itself, feature central fireplace with living flame gas, continuation of the wood laminate flooring and a useful understairs storage cupboard.
First Floor Landing With staircase returning to the second floor, doors off to:
Bedroom Two This naturally light large bedroom has the benefit of a dual aspect with far reaching views across the cricketer playing fields to the side elevation.
Bedroom Three A third double room with uPVC window overlooking the fields beyond.
Bedroom Four Currently used as a home office, however, this is a sizeable single bedroom set in an L-shape with uPVC window overlooking the rear garden and fields beyond.
Shower Room Fitted with a three piece white suite comprising double shower cubicle, wash hand basin and toilet, chrome towel heater and vinyl flooring.
Second Floor Landing The top floor is ideal as either the main principal bedroom suite or as a guest bedroom with access off to a large L-shaped room and luxury bathroom. There is access through to loft space.
Bedroom One Set in an L-shape, this room has space for a bed and a dressing or seating area with two Velux roof lights to the rear and one to the front with blackout blinds. There is also generous eaves storage.
Luxury Bathroom A newly fitted luxury bathroom with Japanese spa bath with freestanding mixer tap and handheld shower, wash hand basin and toilet with marble tile effect walls and wood effect flooring, chrome towel heater and Velux windows to the side.
Outside to the Front The property has a low maintenance frontage with off street parking for two vehicles which leads to the integral double garage. The double garage is large in size, connected with power and lighting and one wide up and over door to the front, also having a personal door and window to the rear with direct access to the garden. There is also gated side access to the rear garden from the front.
Outside to the Rear A sizeable garden situated at the side and rear of the property. A pathway wraps around from the gated access beyond the garage all the way round to the French doors with space for outdoor seating, beyond which the garden is lawned with established boundaries and low level picket fencing to the rear boundary with gated access to the fields. There is an outdoor tap, lighting and a timber storage shed.
Land To the rear of the property is 22 acres of paddock land which is held on a separate title and is run as a livery centre. There are 22 acres split into 13 paddocks of which 10 of the paddocks are divided into 1 acre fields, all paddocks have a water connection and there are two field shelters within 2 of the paddocks. There is secure gated access into a large gravelled parking court, beyond which are 8 recently constructed timber stables with adjoining tack and feed room and hay store. All stables have individual lights which are powered by solar panels and there is water connection to the outside of the stables. Adjacent to the stables is a 40m x 20m manege with silica sand and fibre topping, this is floodlit with rechargeable lights and there is electric fences to the paddocks with energisers in situ which are charged by battery packs. The water connection to the land feeds off the main house supply and no other services are currently connected to the land and stables, however, it is our understanding that mains electricity, gas, water and drainage are located at the top of the lane so it may be possible to bring services down to the yard if desired. The livery centre was set up as a business and as such can be sold as an
ongoing business and income generator with potential to create around £80,000 per annum at full capacity with further potential to increase income with additional stables and facilities.
Services & Miscellaneous It is our understanding that the main house is connected with mains gas, electricity, water and drainage. The close is a private driveway serving the properties and it is our understanding that there is no maintenance charge or fee for the upkeep of this. The
land has mains water supply which is fed from the house, lighting and the CCTV cameras for the land are powered by solar power with individual panels for each light and camera. The land has a public footpath which runs down the middle and is sectioned off from the main paddocks and is used for a central walkway access to the individual paddocks. A farmer of the adjacent field has a Right of Access across part of the rear paddock. For further information or queries please contact the office.
Extra Information To check Internet and Mobile Availability please use the following link:
checker.ofcom.org.uk/en-gb/broadband-coverage
To check Flood Risk please use the following link:
check-long-term-flood-risk.service.gov.uk/postcode
Property Ref: 55639_BNT250185
Similar Properties
Ladbroke, Southam, Warwickshire
3 Bedroom Detached House | Guide Price £800,000
A rare development opportunity presents itself with the availability of Old Barn Farm. This well-positioned three bedroo...
Wilkinson Lane, Elmesthorpe, Leicester
5 Bedroom Detached House | £795,000
Located in a pleasant setting and occupying a private plot set back behind electric gates is this individually construct...
Cropston Road, Anstey, Leicester
4 Bedroom Detached House | Guide Price £795,000
An individually styled remodelled and extended four bedroom detached residence offering extensive and flexible internal...
Main Street, Gaddesby, Leicester
4 Bedroom Detached House | £825,000
A rare offering to the market, Westmorland presents a fabulous family home in the heart of Gaddesby village centre with...
Main Street, Hickling, Melton Mowbray
5 Bedroom Detached House | Guide Price £835,000
A period three storey, five bedroomed detached residence situated at the highly sought after village on exceptional plot...
Syston Road, Queniborough, Leicester
4 Bedroom Detached House | Guide Price £835,000
The Red House is a rare offering to the open market, this elegant period home was built in 1901 and offers individual ac...

Bentons (Melton Mowbray)
47 Nottingham Street, Melton Mowbray, Leicestershire, LE13 1NN
How much is your home worth?
Use our short form to request a valuation of your property.
Request a Valuation
