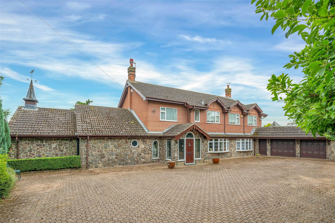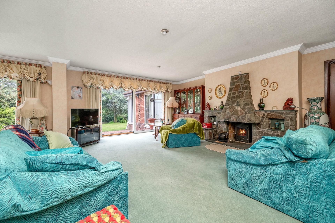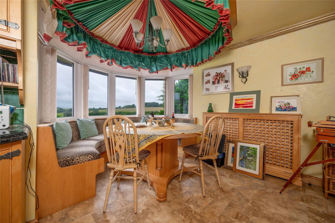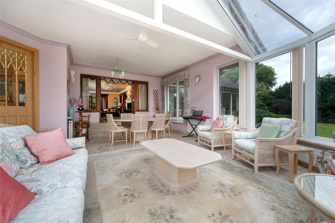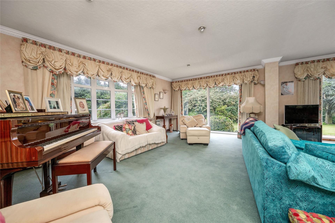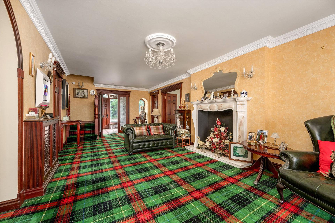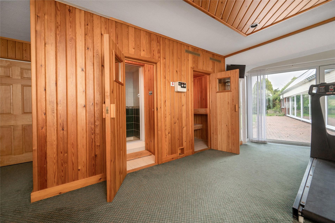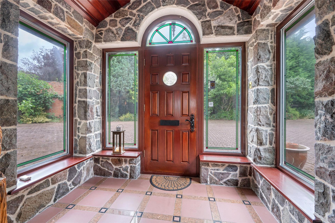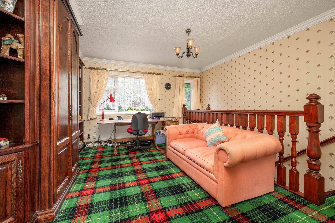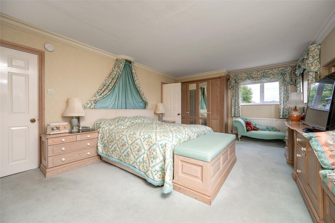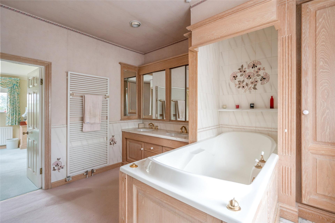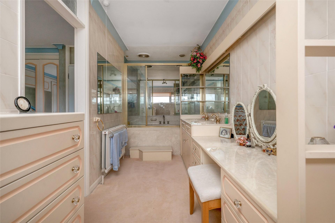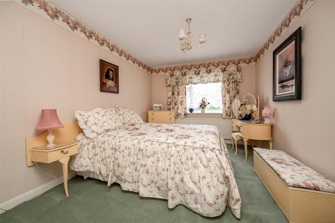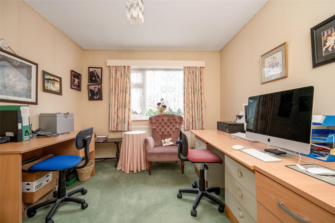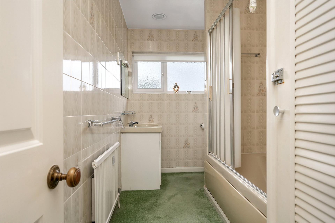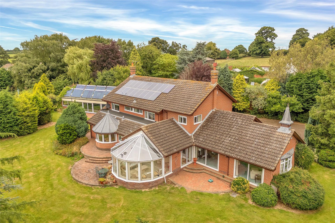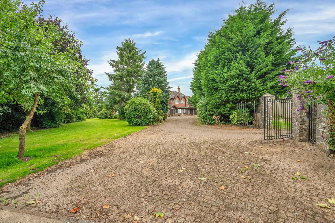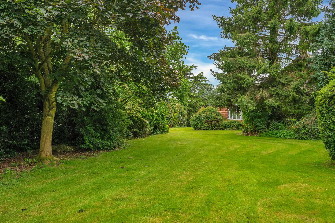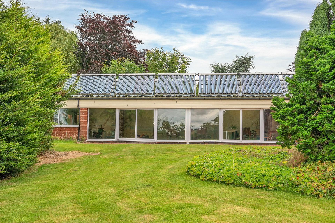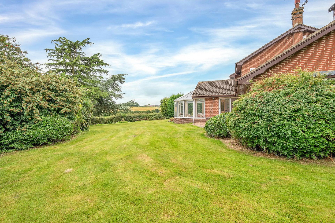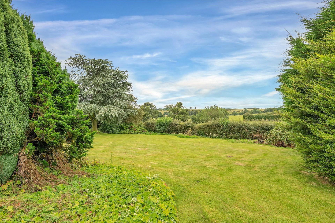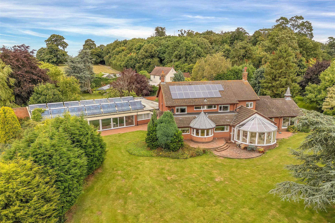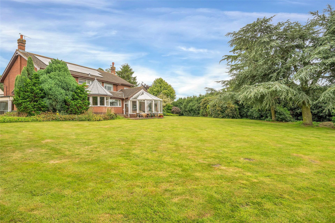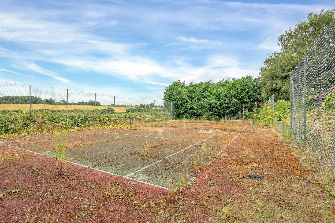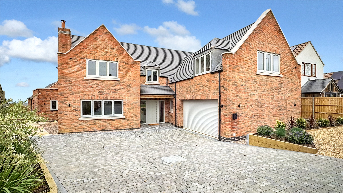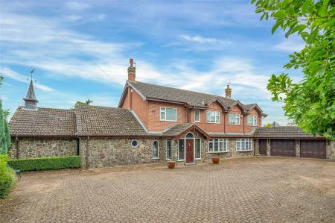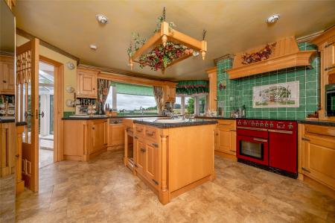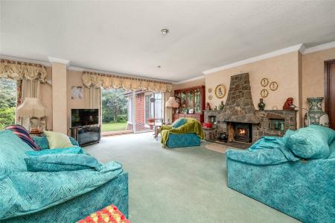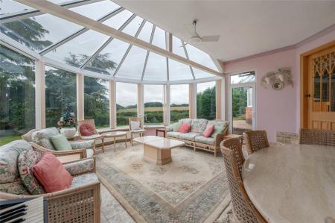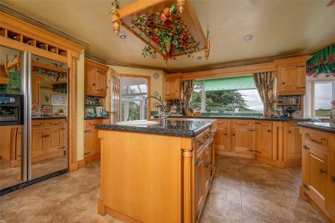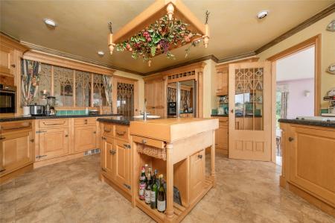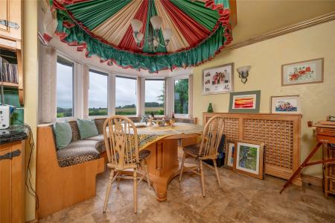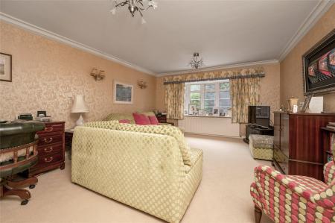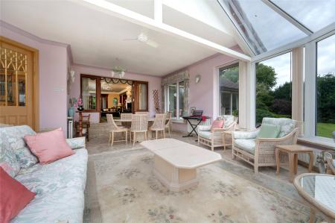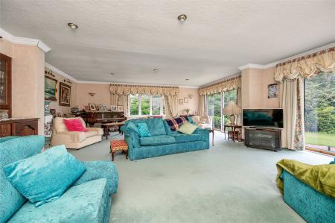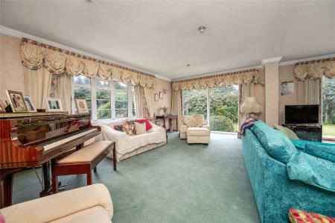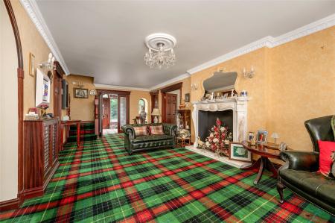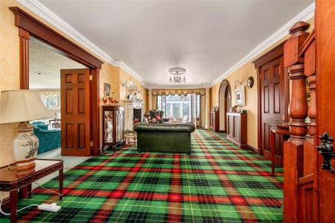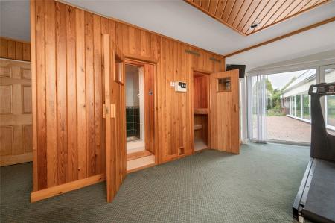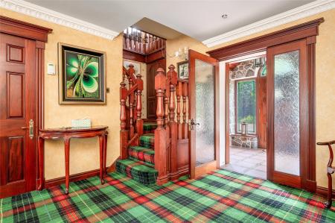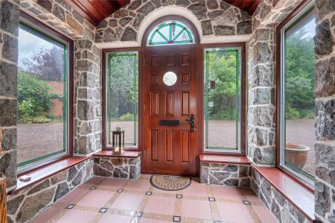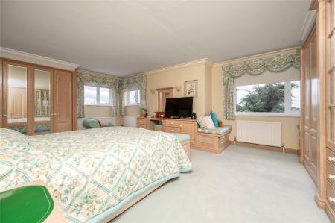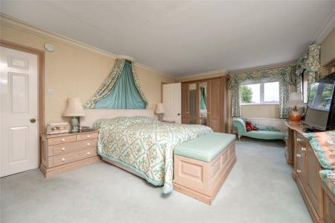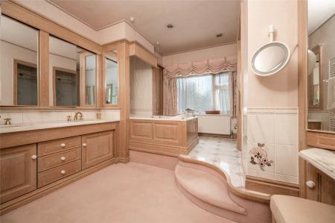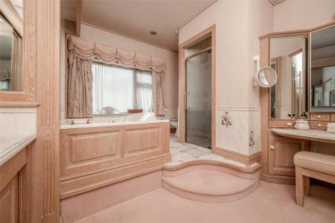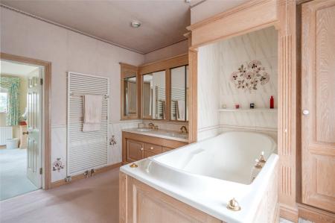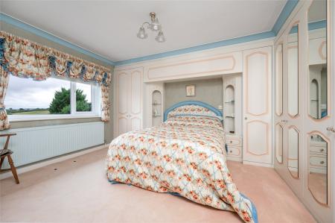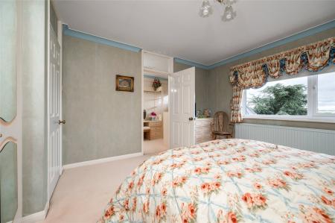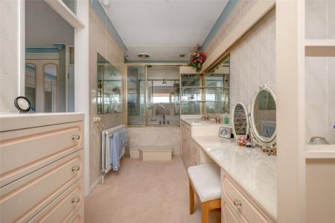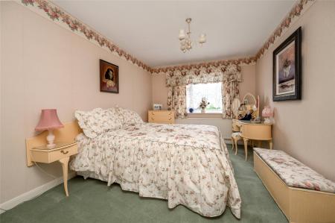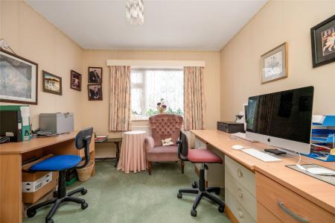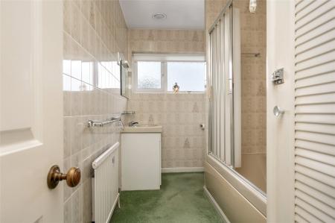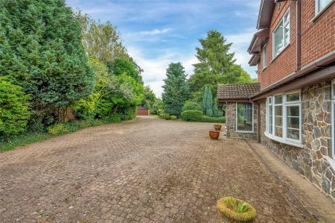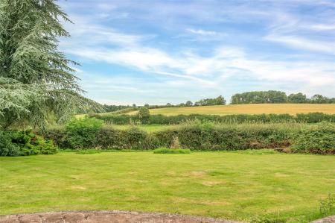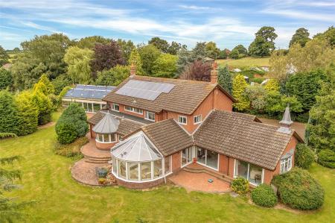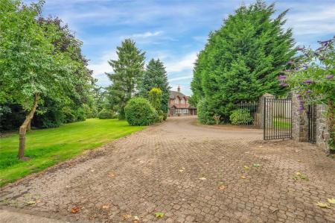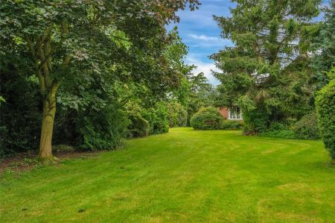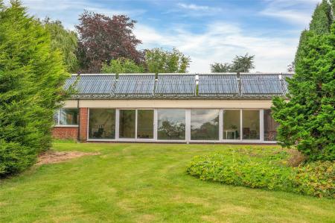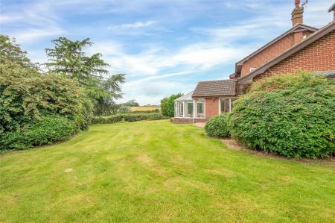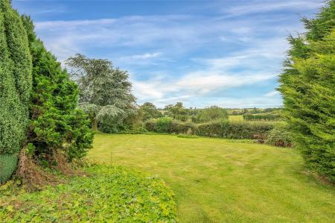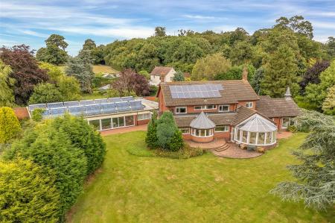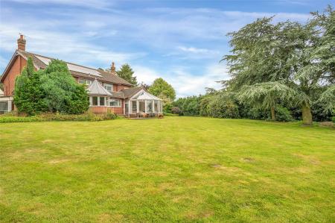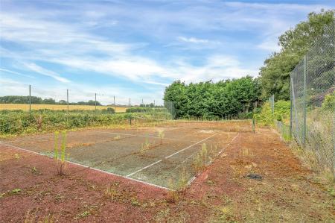- Private Gated Property
- Over 1.1 Acre Plot
- Individually Built with Original Opulent Fitout
- 6,200 sqft of Accommodation
- Four Bedrooms, Formally Five
- Three Bathrooms and a Shower Room
- Large Indoor Heated Pool and Pool Changing
- Gym with Nordic Sauna
- Energy Rating D
- Council Tax Band G
4 Bedroom Detached House for sale in Loughborough
Pearbank is a truly rare offering to the open market, set at the end of a long driveway within close proximity of the train station and East Midlands airport as well as excellent schooling in Loughborough, the gated access leads to a mature and private plot of over 1.1 acres. The property was custom built and opulently furnished and is now ready for its next new lease of life. Boasting a large indoor swimming pool with slide and springboard, gym with sauna and tennis court, the property was also designed with entertaining in mind with large rooms with picturesque countryside views. The property was built with five bedrooms, but one room was later removed to create a large landing study, there are three bathrooms on the first floor and a further shower room on the ground floor. There is a handcrafted Shortland kitchen and breakfast room, lounge, sitting room, reception hall and garden room. Outside there is an expansive block paved driveway and two double garages. Situated on the pool roof and solar panels and a hot water solar heating system. The property has all mains services and is offered to the market with no chain.
Entrance Porch A single storey porch with high vaulted ceiling, fully tiled flooring, arched glass detailing above the door and glazed windows. Obscure glazed door through to:
Reception Hall A commanding room with highly decorative features with an array of handcrafted mahogany woodwork including door architraves and radiator covers. Deep cornicng and ceiling rose and staircase rising to the first floor galleried landing. There is a central tall marble fireplace for decorative purposes only, recessed spotlights and wall light fittings, built-in coat cupboard and opening through to:
Inner Hall With porthole window to the front, access to a loft space with door into:
Cloaks WC Fitted with a toilet and wash hand basin with porthole window to the side.
Lounge A substantial principal reception room benefitting from a dual aspect with bay window to the side and two sets of sliding patio doors providing views and access into the rear garden. There is a central fireplace with a cast iron multi-fuel burning stove, decorative cornicing, recessed spotlights and built-in bar with integrated Neff drinks fridge and glass fronted cabinets.
Garden Room A fabulous addition to the property, this vast and tall room enjoys panoramic views across the garden and open countryside beyond with a tall glass ceiling and uPVC glazing to the rear and side elevations. The size of the room lends itself to both seating and dining with a marble tiled floor, fully glazed double doors connecting to the reception hallway and steps leading to the kitchen.
Inner Hall Accessed through arched glazed double doors from the reception hall, this long hallway has coving to the ceiling with spotlights and picture wall lights. There is a built-in wine vault with quarry tiled flooring and a further built-in storage cupboard. Doors to:
Breakfast Kitchen A handcrafted Shortland kitchen with fitted units and deep granite worktops. There is a central island with ceramic circular sink and adjoining wood block. Integrated within the kitchen is a Rangemaster cooker with concealed extractor hood, a Samsung microwave oven, an American style fridge/freezer with water connection, Bosch dishwasher, Gaggenau fat fryer and open grill with extractor and a butlers pantry with spice rack and pull-out shelving. There is a further twin bowl ceramic sink and breakfast area with seated curved bench beneath a bandstand drape, Karndean flooring and fabulous views across open countryside from both the kitchen and breakfast area, further connecting doors to the inner hallway and the garden room.
Sitting Room A versatile reception room with bay window to the front elevation and coving to the ceiling.
Cloaks WC Fitted with a toilet and wash hand basin with vanity units, tiled splashback and glazed window to the side.
Rear Hallway Having a tiled floor and uPVC door which leads directly to the garden. Access to:
Utility Room Comprising a range of oak fronted units with laminate work surfaces, one and a half bowl sink and integrated bin. There is an electric hob with extractor over, plumbing for three white goods and window overlooking the garden.
Gym/Leisure Facility There is a central gym and leisure facility which leads off to the swimming pool complex, sauna, shower and changing rooms. The gym has wood panelling with large arch fitted mirror, window to the front and integrated lighting. Fully glazed sliding patio doors lead directly to a block paved patio terrace.
Nordic Sauna Having a fully tiled floor, two tier benches and adjoining shower and changing room with a double shower cubicle with wall mounted controls, tiled floor and space for changing. uPVC door through to:
Swimming Pool A later addition to the property with a replacement roof. This large room houses a lined pool with diving end and springboard. The pool was supplied by Buster Crabbe Pools and has a fitted curved slide and benefits from full glazing to the side and rear elevations with three sets of sliding patio doors which lead directly to the garden. Situated off the pool room is a changing cubicle and the plant room housing the pool boiler, pump and filtration system. There is also rear access from the pool room to the double garage.
First Floor Galleried Landing The landing has been rearranged into a large open space with study area, however this used to form a landing and fifth bedroom. There are two windows to the front and a range of handcrafted furniture including shelving and cupboard. There is a built-in airing cupboard and doors to:
Bedroom One A substantial bedroom with far reaching elevated views to both the rear and side elevations. There is an extensive range of fitted furniture to include wardrobes, bedside tables and a dressing table, decorative cornicing to the ceiling and door through to:
En-suite Bathroom A luxurious en-suite which has been opulently fitted and includes marble tops, tiled flooring and bespoke carpentry. Having 'His & Hers' wash hand basins with concealed storage with mirrors over and vanity unit beneath, Airjet bath, walk-in shower and toilet as well as a further dressing table and vanity unit, towel heater and window to the front.
Bedroom Two A second double bedroom which also benefits from fabulous far reaching views. This double room has a range of fitted bedroom furniture and door through to:
En-suite Bathroom With a twin ended bath and central mixer tap, 'His & Hers' wash hand basins, matching dressing table and toilet with glazed window to the front and tiling to the walls.
Bedroom Three This third double room has a uPVC window to the front and built-in fitted wardrobes.
Bedroom Four Utilised as a home office, however this would also make a double room with uPVC window to the front and fitted wardrobes.
Bathroom Fitted with a panelled bath with shower over, wash hand basin in vanity unit, toilet, obscure glazed window to the rear and a built-in cupboard housing a hot water tank.
Outside The property is approached at the end of a long driveway serving this and two other properties leading onto its own expansive block paved private driveway with double wrought iron gated access. The plot itself extends to over 1.1 acres and abuts open countryside with fabulous panoramic views. The driveway sweeps up to the front of the property where there are two garages and upon entering the gated is a further double garage creating four garages in total, with a vast amount of parking available on the block paved driveway. The gardens wraparound the property with a large formal lawned garden and established hedgerows and trees to the boundaries. The property enjoys three paved patios to the rear of the lounge, garden room and swimming pool. At the far rear of the garden there is an all-weather tennis court and a summerhouse. Located on the roof of the swimming pool are solar panels and hot water panels and the grounds are beautifully private and enclosed. There is also access to an outdoor toilet located adjacent to the rear hallway.
Extra Information To check Internet and Mobile Availability please use the following link:
checker.ofcom.org.uk/en-gb/broadband-coverage
To check Flood Risk please use the following link:
check-long-term-flood-risk.service.gov.uk/postcode
Important information
This is not a Shared Ownership Property
This is a Freehold property.
Property Ref: 55639_BNT240601
Similar Properties
Swithland Lane, Rothley, Leicester
4 Bedroom Detached House | Offers in excess of £1,100,000
An individually styled four bedroomed detached residence lying in this highly sought after location off private driveway...
Church Lane, Twyford, Melton Mowbray
4 Bedroom Detached House | Offers Over £1,000,000
A rare find, this elegant and stylish period home is nestled in the heart of Twyford village yet occupies a private and...
Anstey Lane, Thurcaston, Leicester
5 Bedroom Detached House | Offers in excess of £1,000,000
A character 1878 built individually styled, five double bedroomed detached residence situated on an extensive plot exten...
New Lane, Walton on the Wolds, Leicestershire
5 Bedroom Detached House | Guide Price £1,150,000
A substantial five double bedroom detached family home by specialist developers Cairns Homes built in 'Victoria Rectory'...
Leicester Road, Tilton on the Hill, Leicester
4 Bedroom Detached House | £1,150,000
Mayfield is a rare offering to the market, this brand new home has been designed and built with meticulous attention to...
Cotgrave Road, Normanton On The Wolds, Nottingham
4 Bedroom Barn Conversion | £1,195,000
A rare offering to the open market Overgrown Acres is an individual and beautifully converted barn situated on a fully e...

Bentons (Melton Mowbray)
47 Nottingham Street, Melton Mowbray, Leicestershire, LE13 1NN
How much is your home worth?
Use our short form to request a valuation of your property.
Request a Valuation
