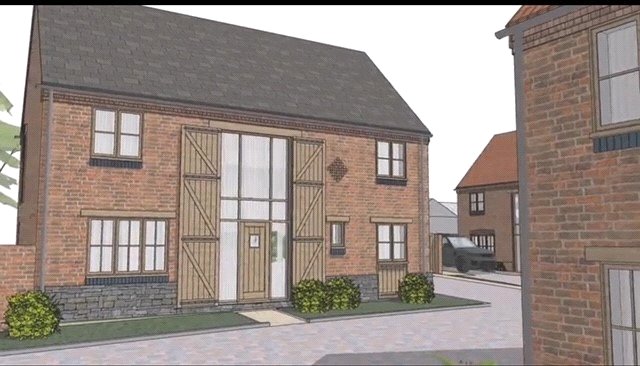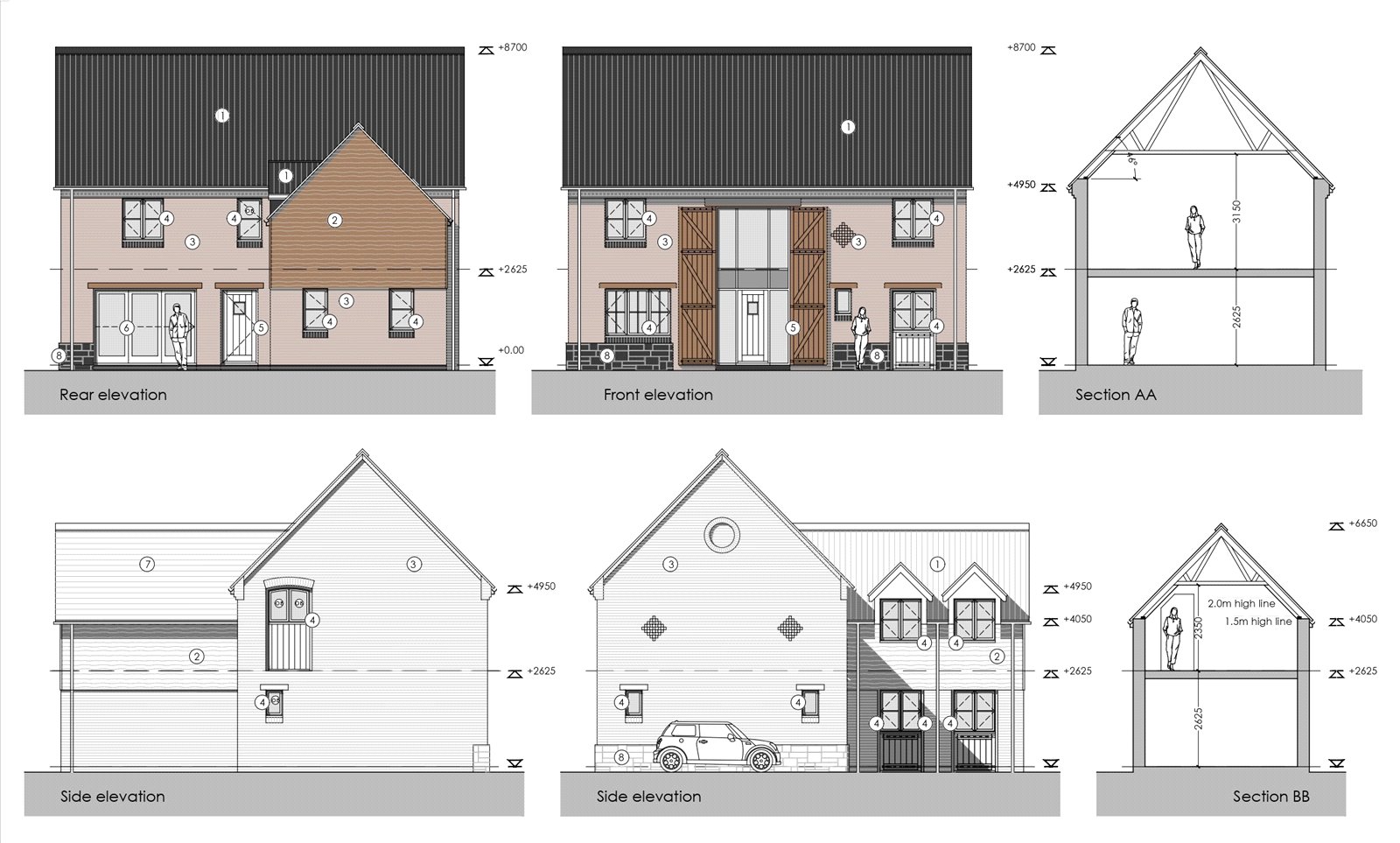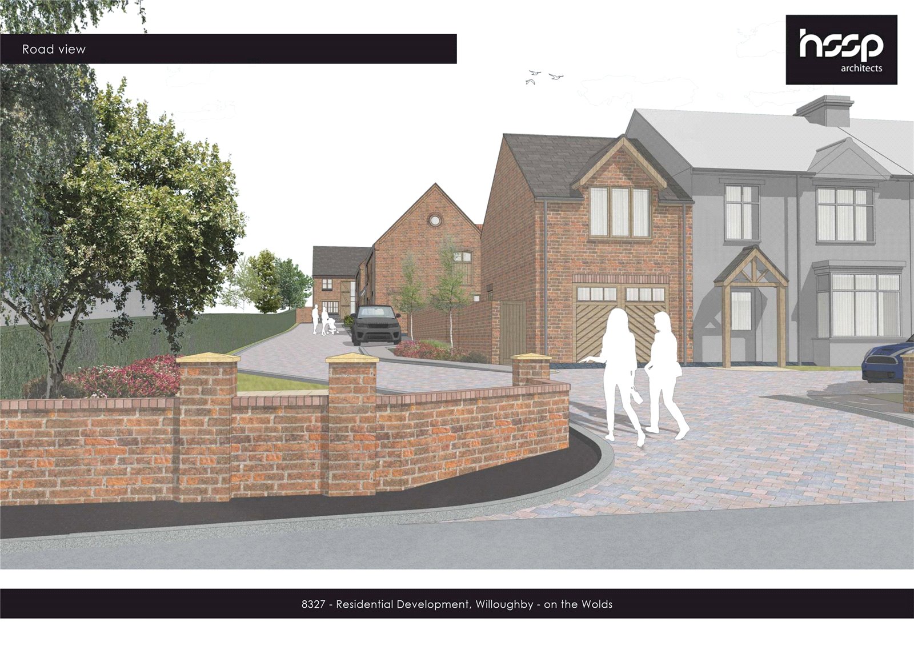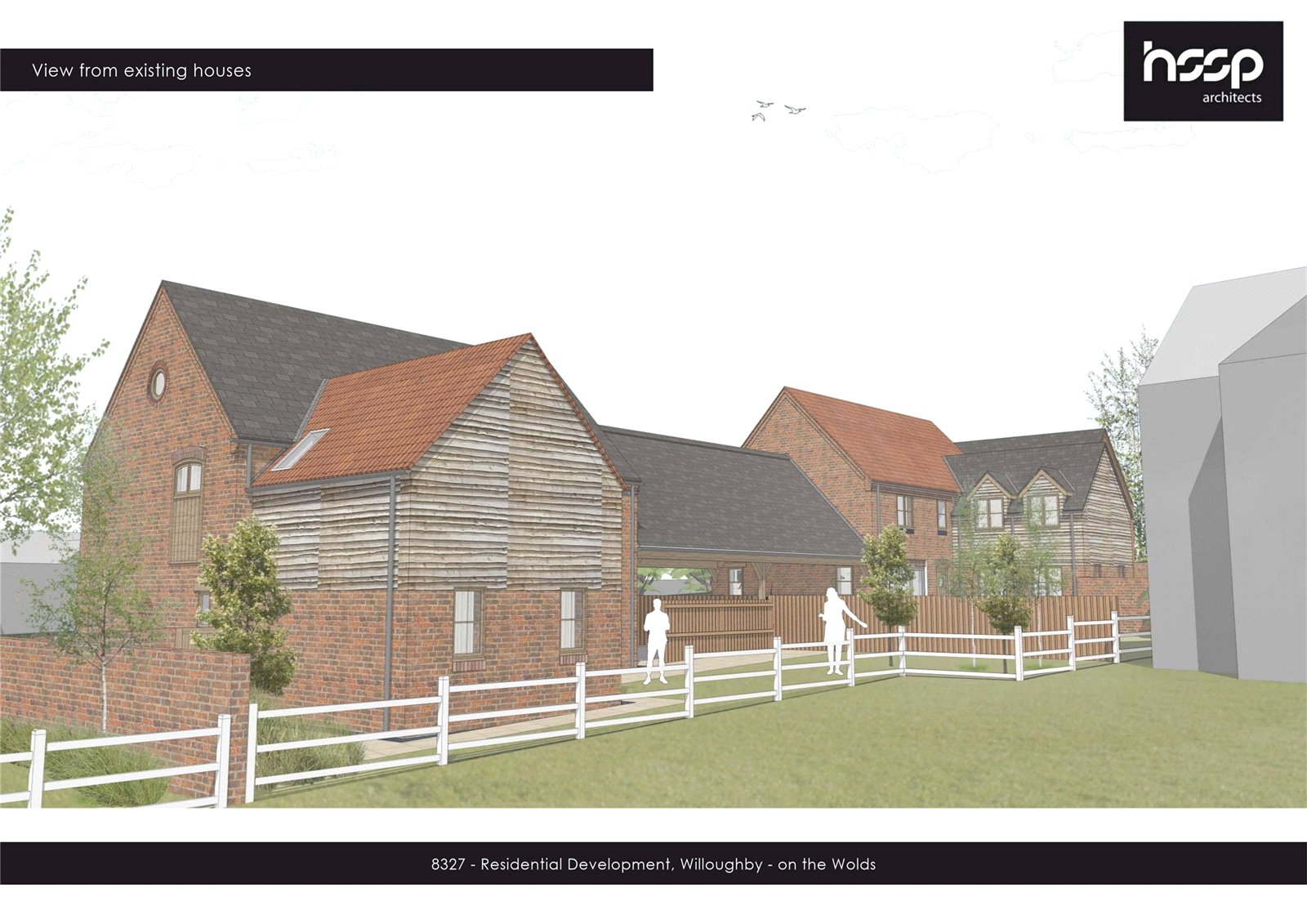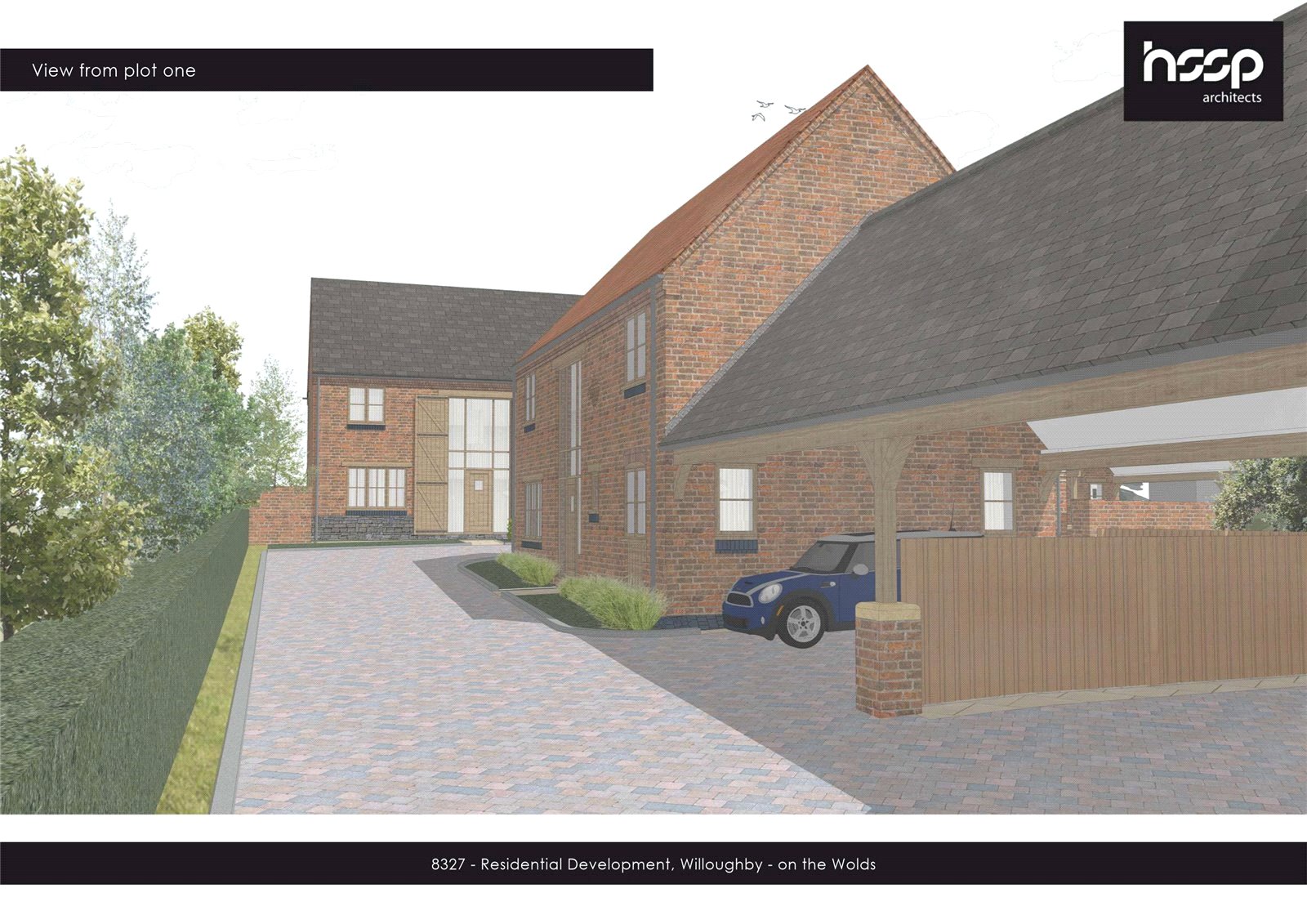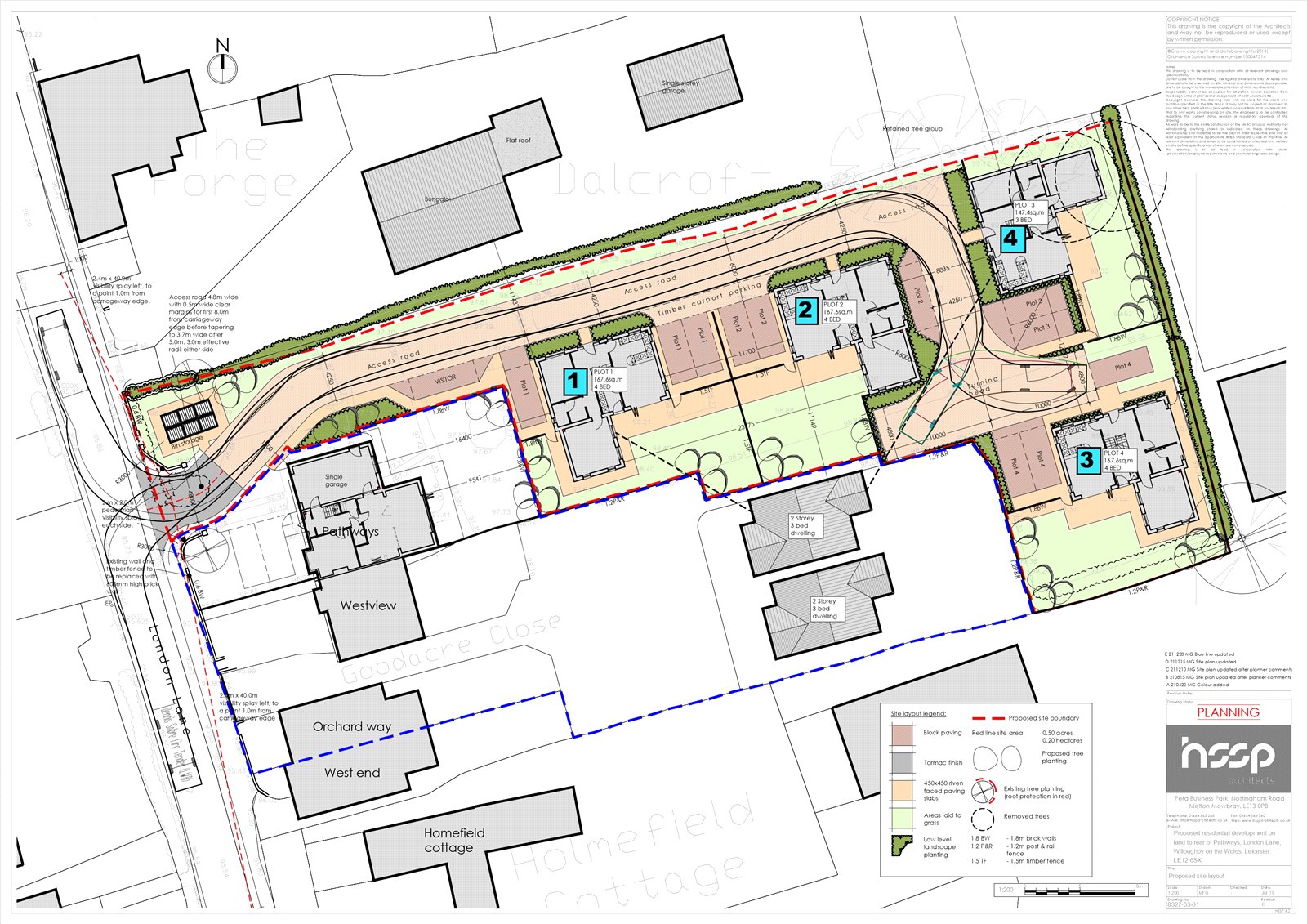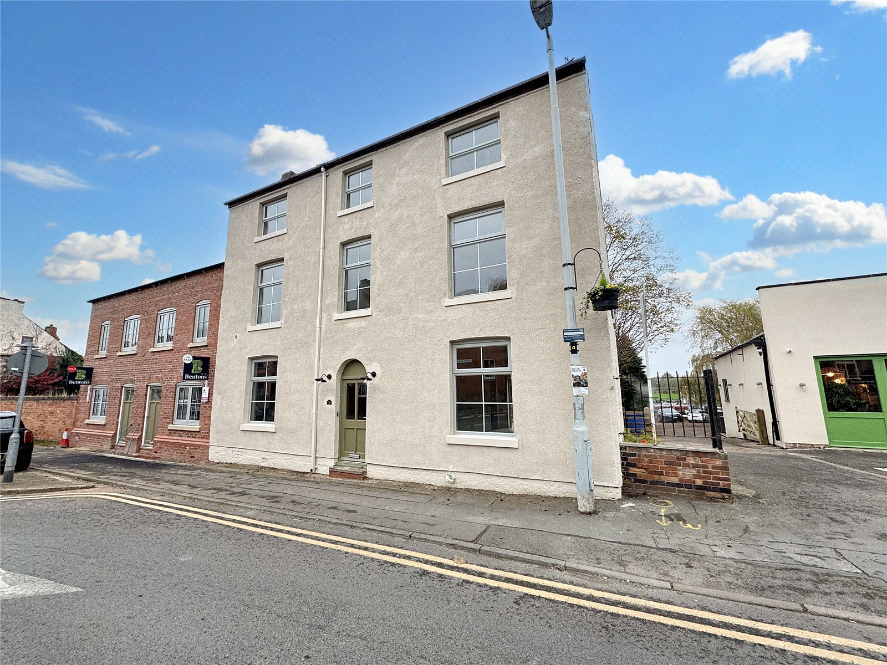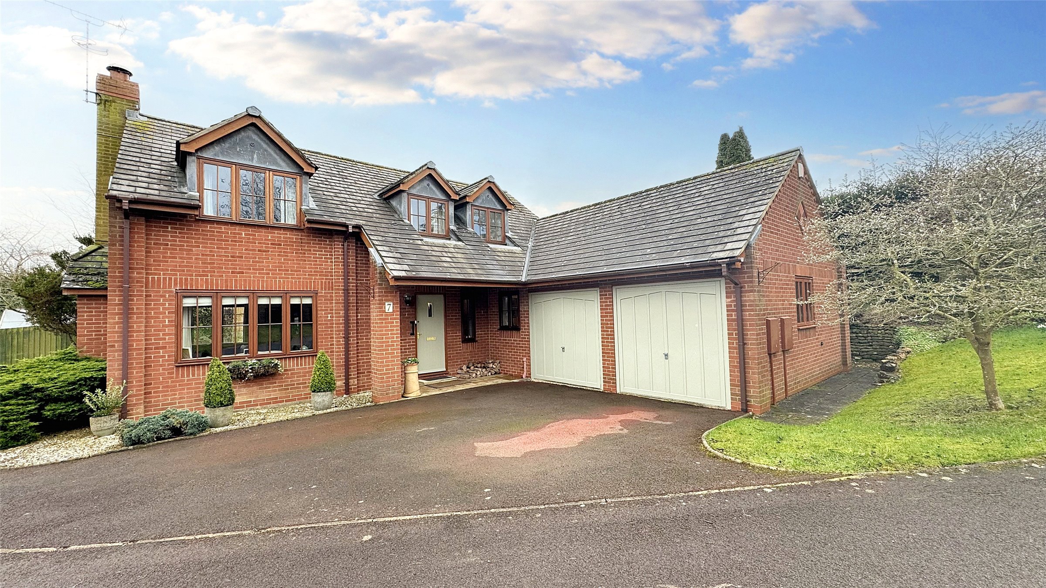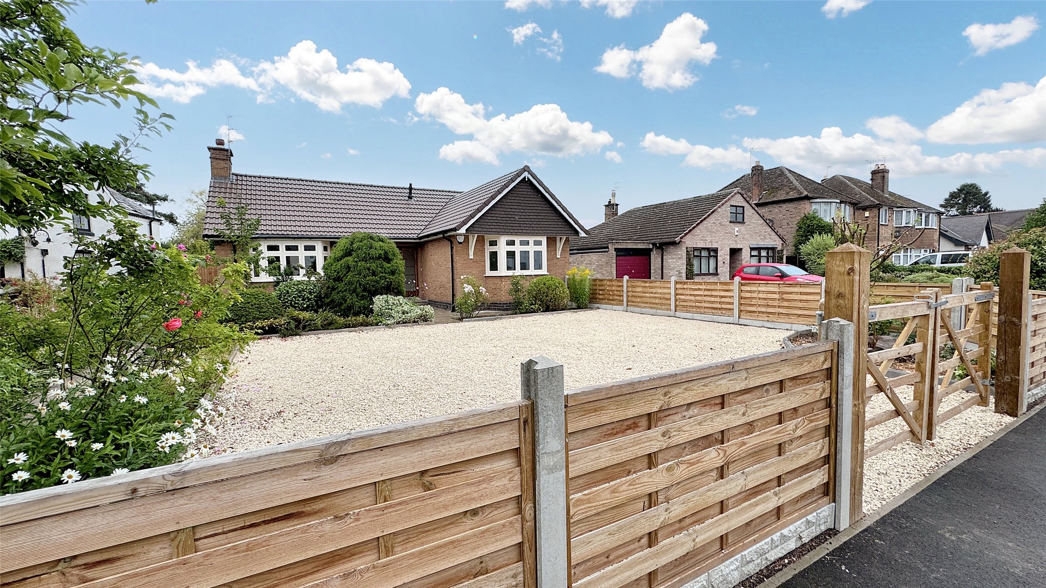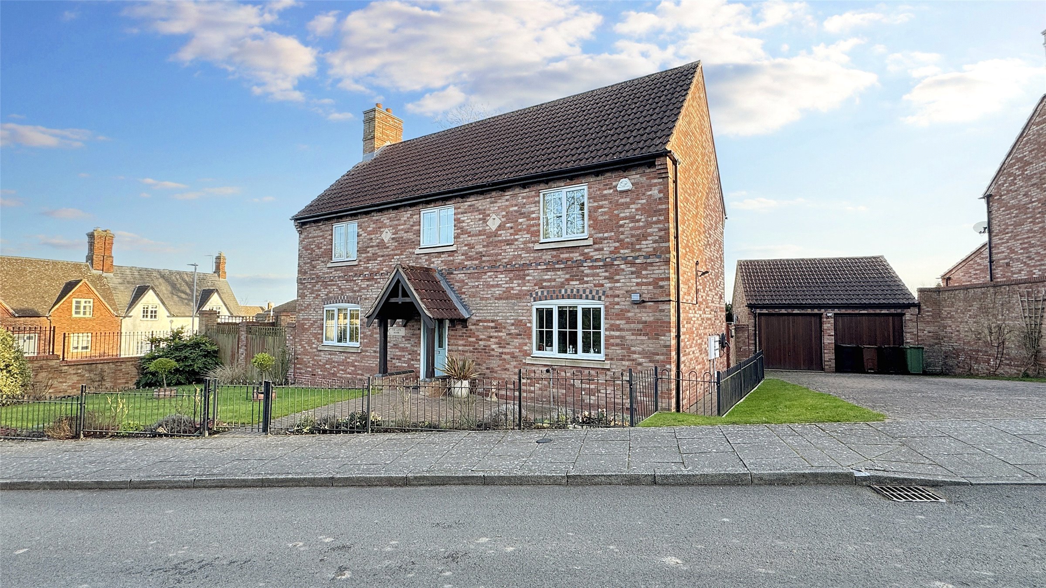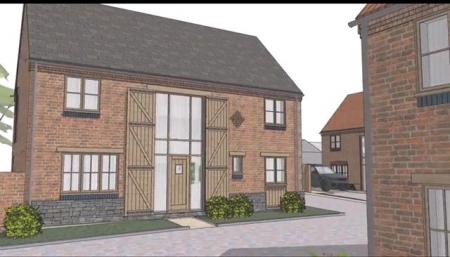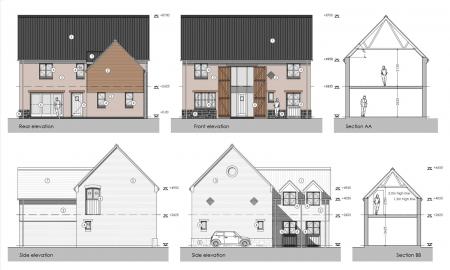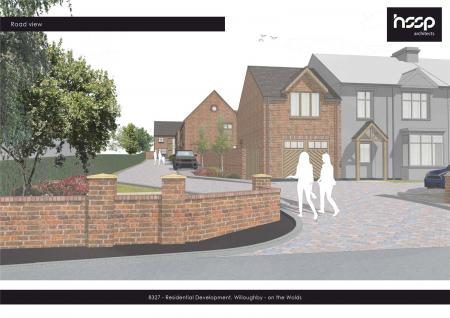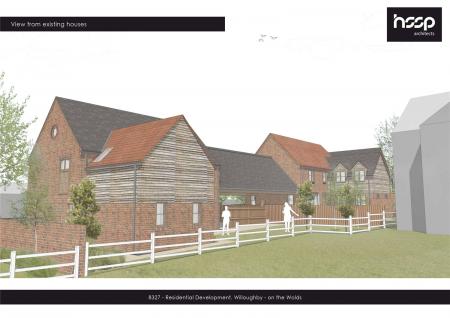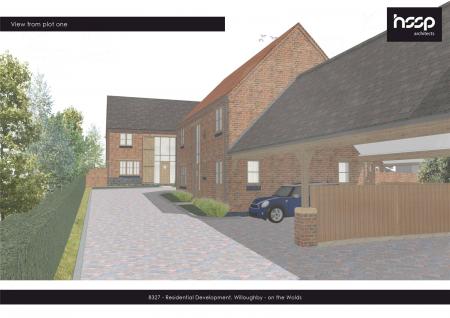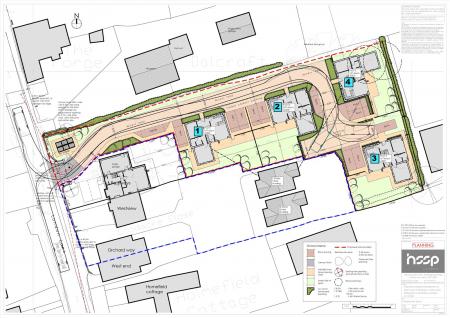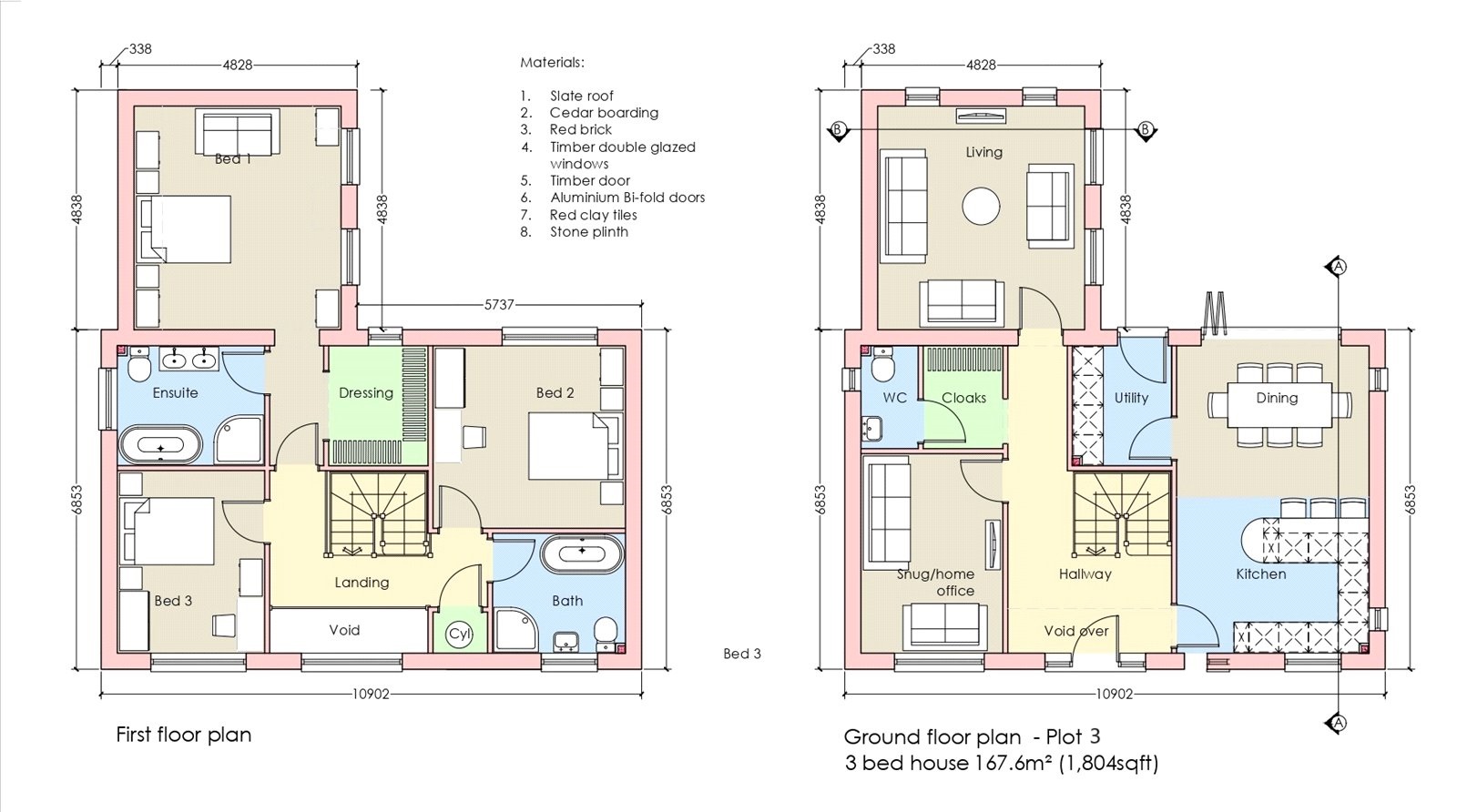- Development of Four Barn Style Brand New Properties
- Exclusive Cul-De-Sac Location
- Air Source Pump System and Aluminium Glazing
- Living Room, Study/Home Office, Living Dining Kitchen and Utility Room
- Three Bedrooms
- En-Suite and Dressing Area
- Family Bathroom
- Estimated Completion December 2024
- Tenure Freehold
- Energy Rating Pending
3 Bedroom Detached House for sale in Loughborough
4 Harding Close, Willoughby on the Wolds forms part of this exclusive development of just four properties lying off London Lane, built by Morley Land and Property. Representing barn style detached properties, there are three four bedroomed detached and one three bedroom detached in this exclusive private cul-de-sac location, lying towards the centre of Willoughby on the Wolds village. The properties come with a ten year structural warranty with PROTEK, smart aluminium double glazed windows and triple glazed bi-fold doors. With heat pump air source central heating and hot water, underfloor heating at ground floor level, radiators with individual thermostats at first floor level. The high specification internal accommodation comprises entrance into impressive vaulted main hallway with return staircase to the first floor, rear living room, snug/office, open plan living dining kitchen with Smeg appliances and utility room. There is a downstairs cloaks and separate WC. The first floor landing gives access to three bedrooms with bedroom one having an en-suite and dressing area in addition to a separate bathroom. Outside there are two allocated parking spaces, EV car charging point and landscaped private rear garden. The property has additional car parking space to the front and side. Viewing highly recommended.
Specification • 10-year Structural Warranty with Protek •Ultra-fast G-bit internet connection
Windows and Doors
• Smart aluminium double-glazed windows and triple glazed bio fold doors• Smart Designer aluminium entrance door• Smart signature back door
Kitchen/Dining
• Fitted bespoke kitchen with painted doors and Quartz worktops • 1.5 bowl stainless steel sink and boiling tap. Choice of colour for tops and doors.
• Smeg appliances comprising electric oven, combi oven, induction hob, integrated dishwasher.
Utility
• Wall cupboards, quartz worktop with large sink with space below for washing machine and tumble drier.
• TV aerial and internet points to living room and bedrooms • Mains operated smoke alarms • intruder alarm • Outside lighting Internal Finishes • Oak veneer internal doors with satin chrome ironmongery • Choice of Luxury Vinyl Flooring or tiled to hall, kitchen and utility and WC • Ceramic floor tiling to bathroom & en-suites • Ceramic tiled walls to bathroom and en-suites • Matt emulsion paint finish to walls and ceilings • Satinwood paint finish to woodwork Externally • Carport (where applicable) • Patio area to rear of properties • Outside lighting • Electric car charging point • Solar panel ready
General
• Properties are freehold
• A modest annual service charge to cover the upkeep of the private communal grounds will be payable by each freeholder, this will be run by the four residents.
Bedrooms
• Fitted wardrobes can be arranged at extra cost.
Bathrooms & En-suites
• White sanitaryware, chrome fittings, mains supply thermostatic showers, glass screens to shower enclosures and shower over bath • Fully Tiled
Heating and Plumbing
• Heat Pump for central heating and hot water • Pressurised hot water cylinder • Underfloor heating at ground floor level • Radiators with individual thermostats at first floor level • Outside tap •fully coppered plumbing installed.
Electrical
• LED down-lighting to hall, kitchen, utility (where applicable), bathroom and en-suites • Low-energy pendant light fitting point above stairs • Crome switches and sockets
General Note There will be a modest annual service charge to cover the upkeep of the private communal grounds payable by each freeholder. This will run by the four residents.
We understand that there will also be electric power to the front of the cul-de-sac for future electric gates if the residents desire.
Images Some of the photographs used are artists impressions and are for illustration purposes only.
Extra Information To check Internet and Mobile Availability please use the following link:
checker.ofcom.org.uk/en-gb/broadband-coverage
To check Flood Risk please use the following link:
check-long-term-flood-risk.service.gov.uk/postcode
Important Information
- This is a Freehold property.
Property Ref: 55639_BNT240985
Similar Properties
Main Street, Grimston, Melton Mowbray
4 Bedroom House | Guide Price £575,000
ALL SENSIBLE OFFERS CONSIDEREDAn attractive and unique barn conversion set in the heart of this highly regarded and pict...
Loughborough Road, Mountsorrel, Loughborough
6 Bedroom House | Guide Price £575,000
A comprehensively renovated and modernised three storey original Mill House lying at the centre of this popular village...
Tilton Road, Twyford, Melton Mowbray
4 Bedroom Detached House | £575,000
This impressive four bedroom detached home is located at the end of a private driveway, shared by just four properties,...
Main Street, Cossington, Leicester
3 Bedroom Detached Bungalow | Guide Price £580,000
A rare offering to the market is this beautiful and comprehensively refurbished and extended bungalow situated in the he...
Child Close, Burton Lazars, Melton Mowbray
4 Bedroom Detached House | £585,000
The Gate House was the show home for this exclusive development and offers ready to move into and well arranged accommod...
Elsalene Close, Groby, Leicester
5 Bedroom Detached House | Guide Price £595,000
A beautifully presented, five bedroomed detached residence forming part of this exclusive cul-de-sac private road offeri...

Bentons (Melton Mowbray)
47 Nottingham Street, Melton Mowbray, Leicestershire, LE13 1NN
How much is your home worth?
Use our short form to request a valuation of your property.
Request a Valuation
