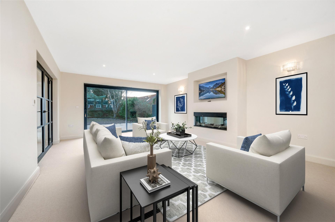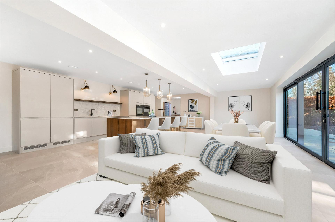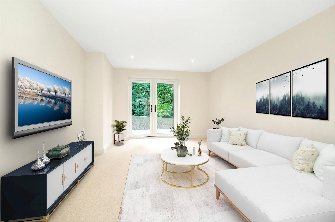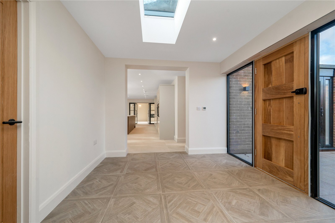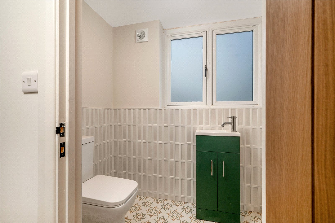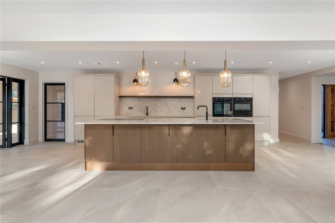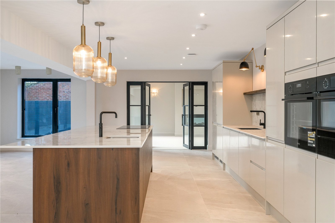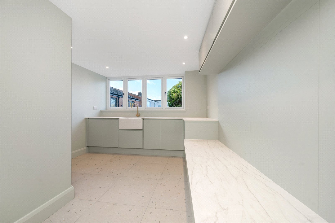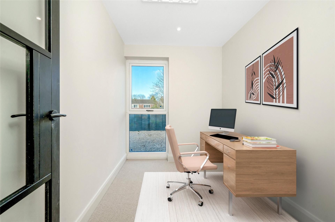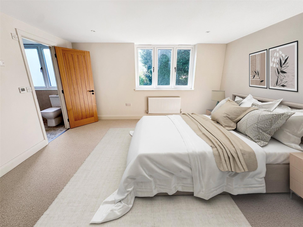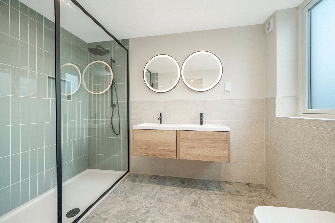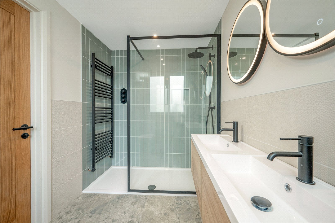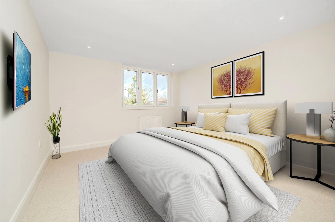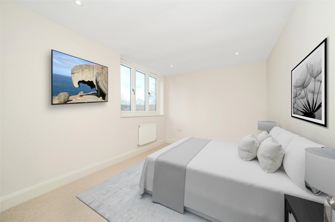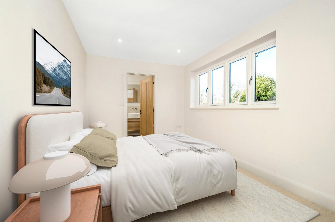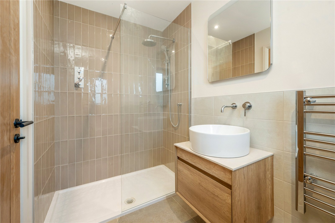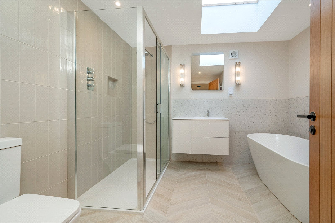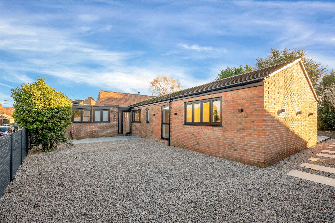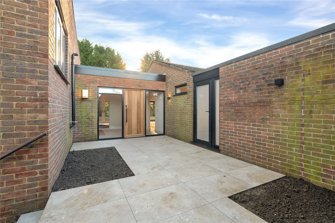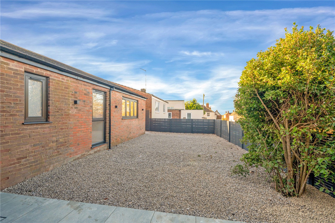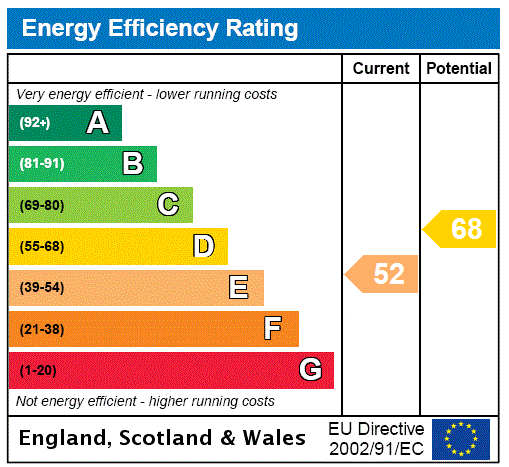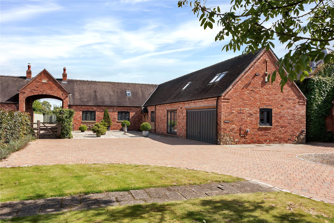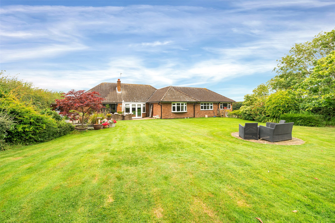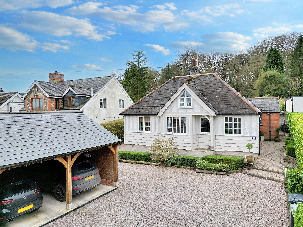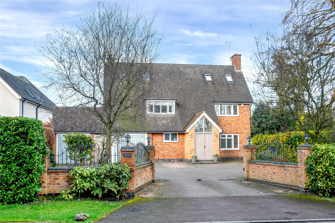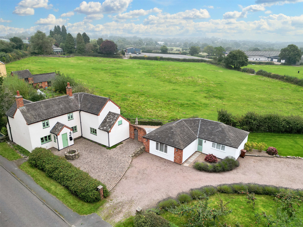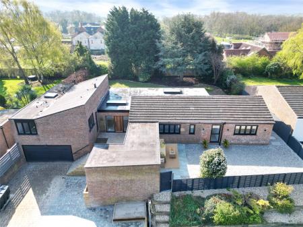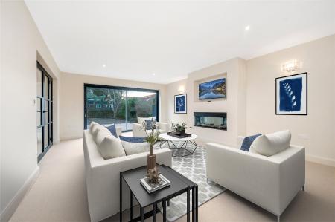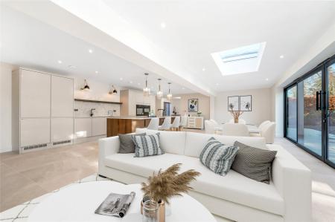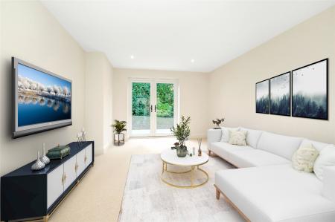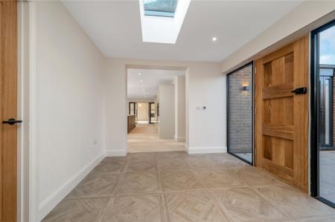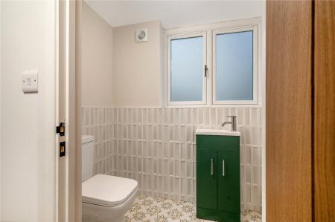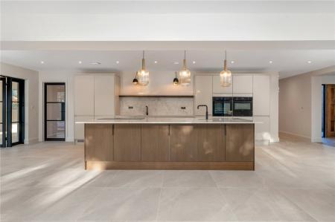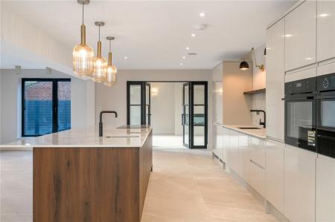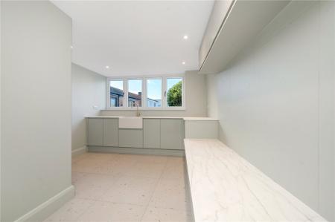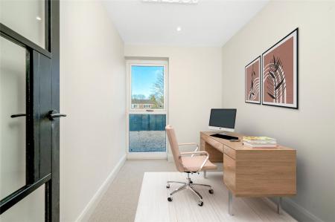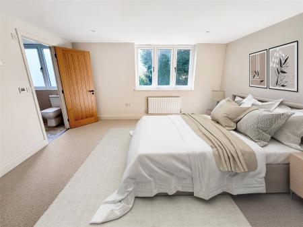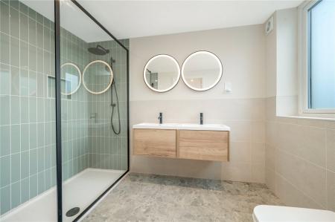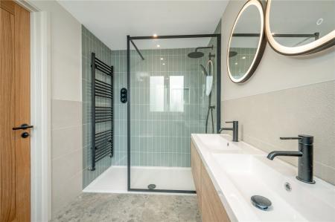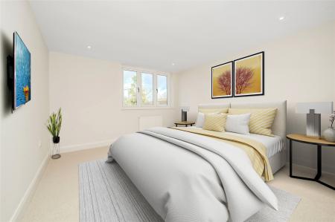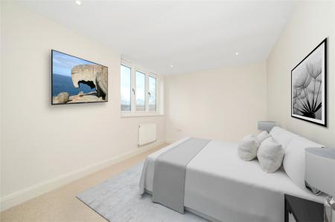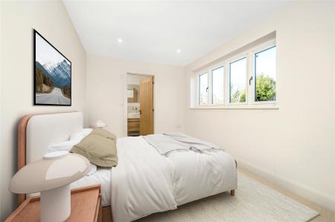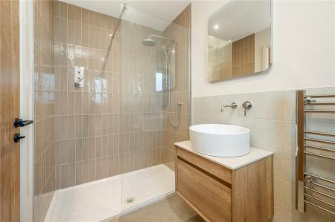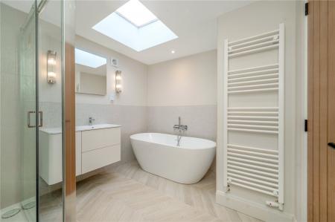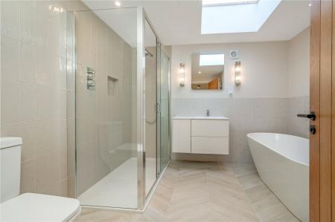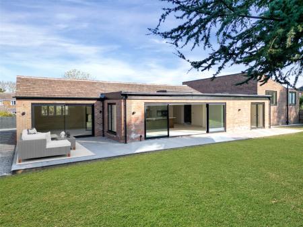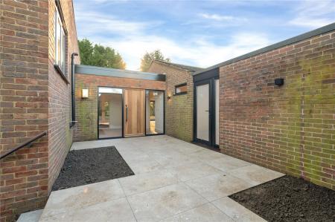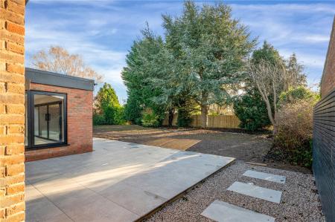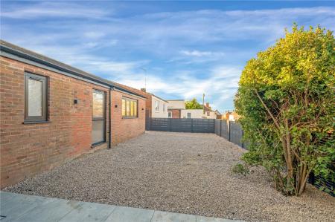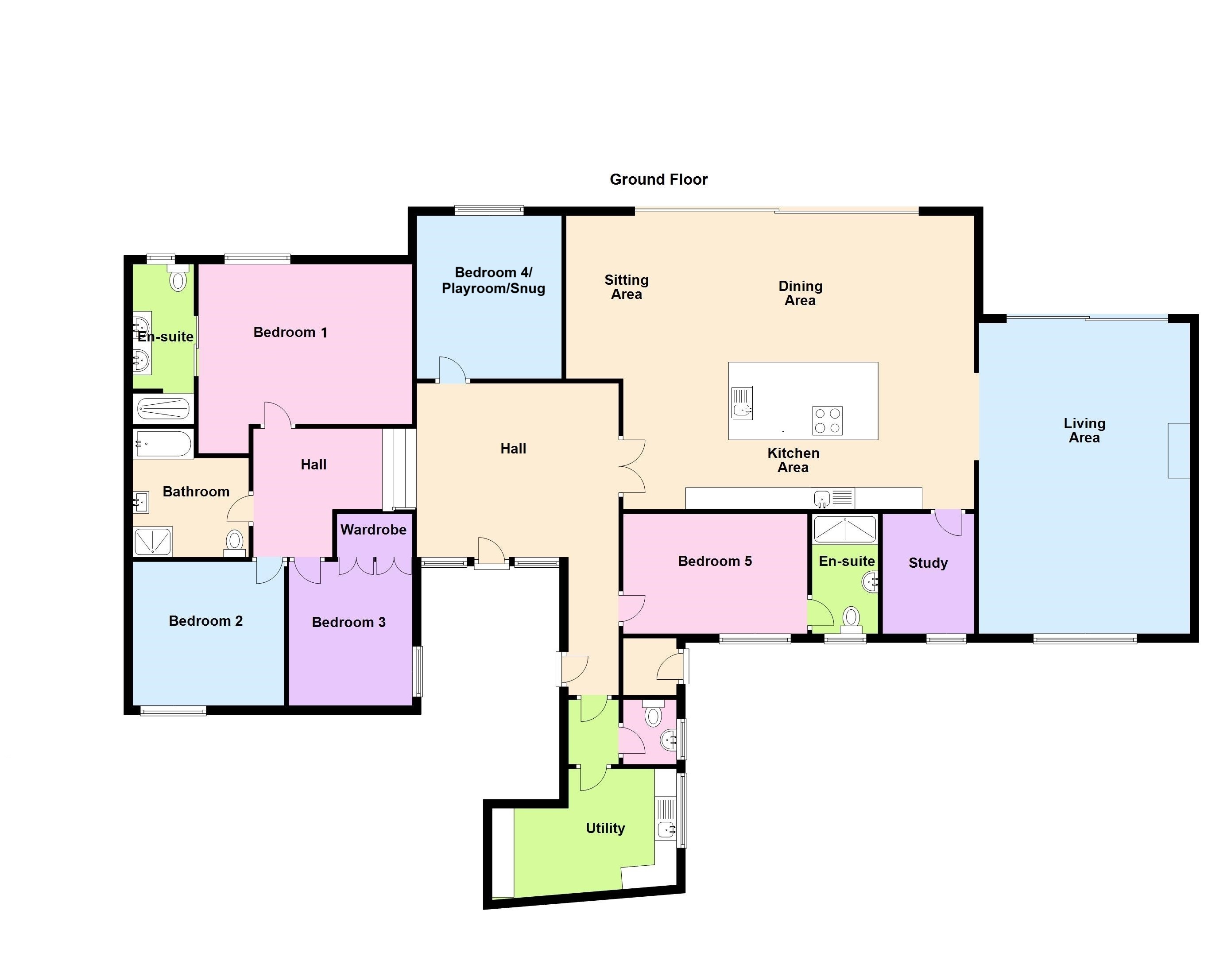- A Comprehensively Remodelled and Extended Detached Bungalow
- Lying at the Centre of Popular Village
- Open Plan Living Dining Kitchen with Brand New Magnet Kitchen
- Utility Room and Cloakroom
- Further Living Area and Study
- 2,378 sq ft of Accommodation
- Energy Rating E
- Council Tax Band F
- Tenure Freehold
- Five Bedrooms
5 Bedroom Detached Bungalow for sale in Loughborough
PROPERTY OF THE WEEK
A comprehensively renovated extended and modernised five bedroomed detached bungalow, lying in this highly sought after village location offering 'ready to move in to' accommodation. All windows are uPVC double glazed having underfloor heating in principal rooms and newly fitted boiler. The most impressive internal accommodation comprises entrance into reception hallway, open plan living/dining kitchen with newly fitted Magnet kitchen including Smeg hob, prep sink in island with Quooker tap and integrated appliances. Sliding doors in the kitchen area lead out to the rear which extend to 7,000mm and a further living space having sliding doors extending to 3,450mm. There is a separate utility room with fully fitted sink, useful study area and cloakroom. In addition are five bedrooms with bedroom one and bedroom five having an en-suite shower room and a separate main principal bathroom. Outside is an integral double garage, two car park spaces, extensive patio areas and enclosed landscaped rear garden designed for privacy purposes.
Specification All bathrooms (apart from WC) have a heated towel rail and underfloor heating and integrated toothbrush chargers
All windows are uPVC double glazed.
Oil Tank with new boiler
Underfloor heating to principal rooms.
LED downlights to all rooms
Two Outside Taps
Multiple outside zoned lights, some with motion sensors up to front door for security
CAT 6 in bedrooms 1-4
CAT 6 in Kitchen, Living Room and Study
2 Car Park Spaces and Integral Garage
Living /Dining Kitchen29'10" x 21'10" (9.1m x 6.65m). Fully Fitted Magnet Kitchen
Smeg Hob
Prep Sink in Island with Quooker Tap
Separate Sink
Integrated Dishwasher
Full Height INT Fridge and Freezer
Oven and Separate Micro Combi Oven
Warming Drawer
Full 7m Length integrated Power with Ceiling
Roller Screen in Front of Sliding Doors
7,000mm Sliding Doors in Kitchen Area
3,450mm Panoramic Sliding Doors with 25mm Siteline with Concealed Surrounds
Study6'9" x 2.83 (2.06m x 2.83).
Utility Room16'1" x 10'4" (4.9m x 3.15m).
WC4'8" x 6'2" (1.42m x 1.88m).
Living Area14'8" x 21'10" (4.47m x 6.65m).
Bedroom One14'3" x 12'5" (4.34m x 3.78m).
En-Suite5'11" x 9'11" (1.8m x 3.02m).
Bedroom Two11'7" x 13'5" (3.53m x 4.1m).
Bedroom Three9'6" x 12'10" (2.9m x 3.9m).
Bedroom Four12' x 15'5" (3.66m x 4.7m).
Bedroom Five13'7" x 9'3" (4.14m x 2.82m).
En-Suite5' x 9'3" (1.52m x 2.82m).
Bathroom8'2" x 9'7" (2.5m x 2.92m).
Extra Information To check Internet and Mobile Availability please use the following link:
checker.ofcom.org.uk/en-gb/broadband-coverage
To check Flood Risk please use the following link:
check-long-term-flood-risk.service.gov.uk/postcode
Agents Note The photographs showing furniture have been staged for illustration purposes only.
Important Information
- This is a Freehold property.
Property Ref: 55639_BNT240931
Similar Properties
Dairy Lane, Nether Broughton, Melton Mowbray
5 Bedroom Detached House | Guide Price £850,000
A stunning four bedroom barn style residence completed in 2012 by Soar Valley Homes. Energy Rating A. With accommodation...
Hickling Lane, Long Clawson, Melton Mowbray
5 Bedroom Detached Bungalow | Guide Price £850,000
A unique opportunity to acquire this five bedroomed, remodelled detached bungalow on grounds extending to 0.84 acres. Th...
Roecliffe Road, Woodhouse Eaves, Loughborough
4 Bedroom Detached House | Guide Price £850,000
This outstanding and extremely deceptive 'grand designs' style property offers incredibly deceptive accommodation.
Station Road, Cropston, Leicester136a MA
4 Bedroom Detached House | From £875,000
Located on the regarded Station Road in Cropston is this fabulous family home located on a private plot, set back behind...
Meadow Vale Court, Old Dalby, Melton Mowbray
4 Bedroom Detached House | Guide Price £895,000
A brand new individually styled four bedroomed detached property built by Woodgate Homes located in this superb position...
Stanton Lane, Stanton under Bardon, Markfield
5 Bedroom Detached House | Guide Price £895,000
A rare and unique opportunity to acquire this period three bedroomed detached cottage with further self-contained separa...

Bentons (Melton Mowbray)
47 Nottingham Street, Melton Mowbray, Leicestershire, LE13 1NN
How much is your home worth?
Use our short form to request a valuation of your property.
Request a Valuation

