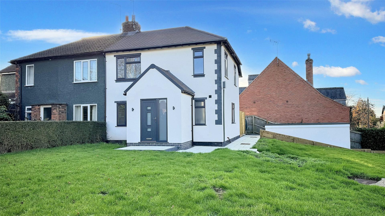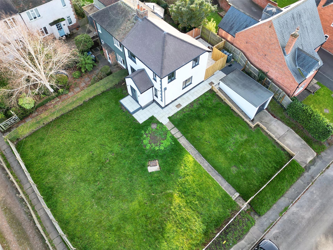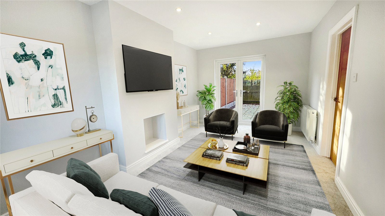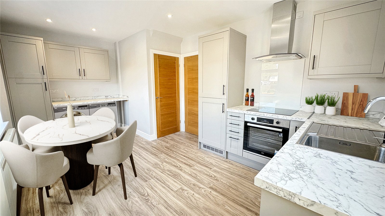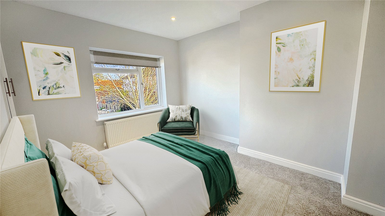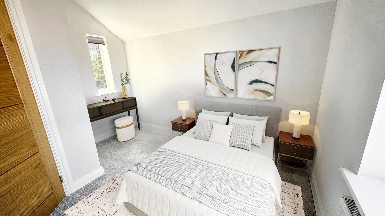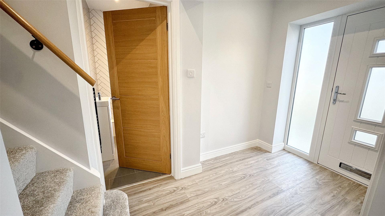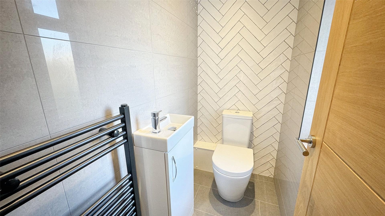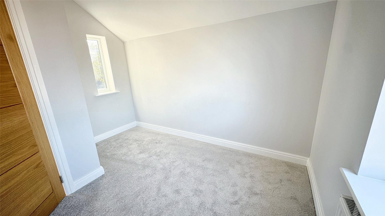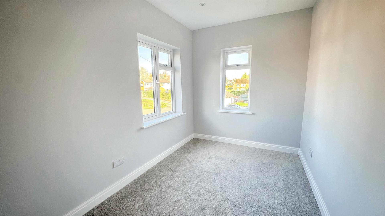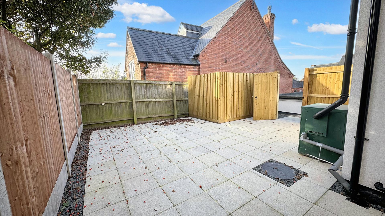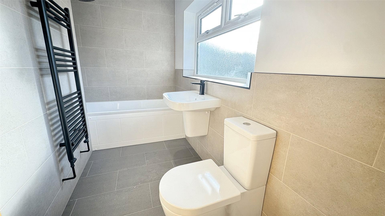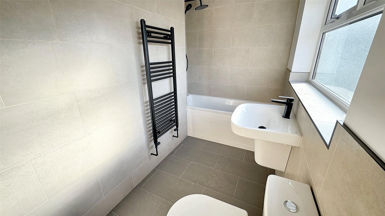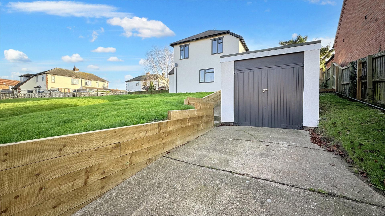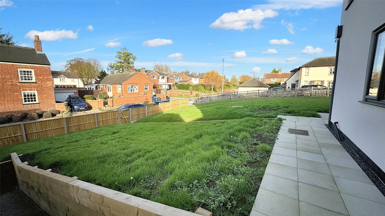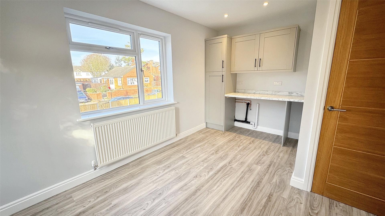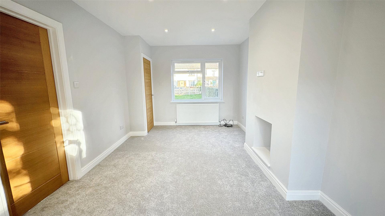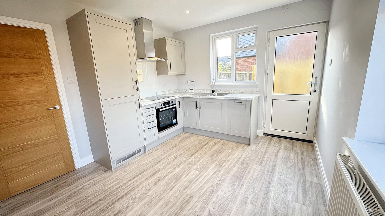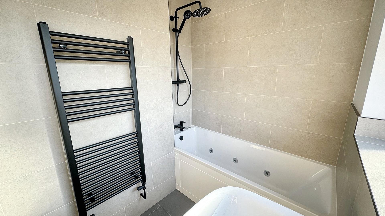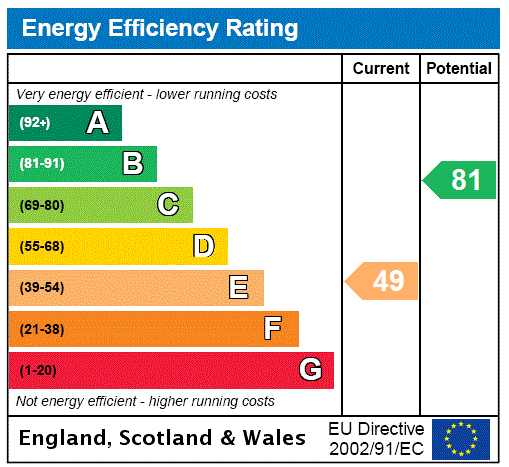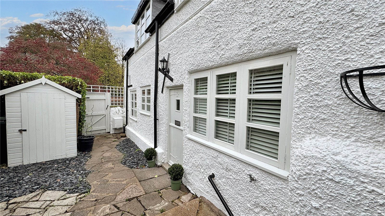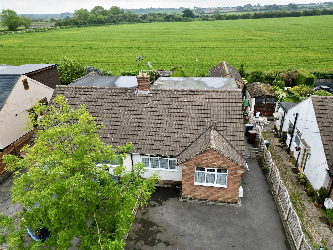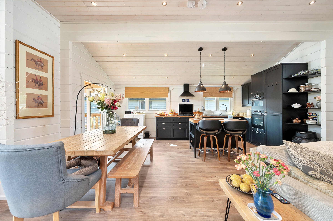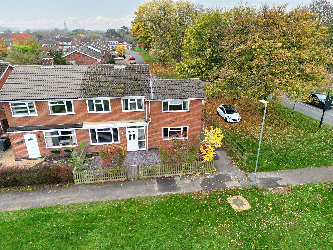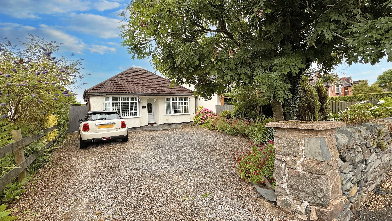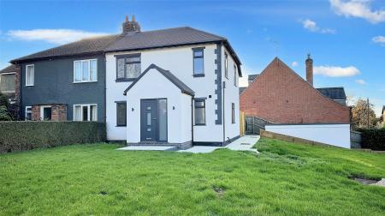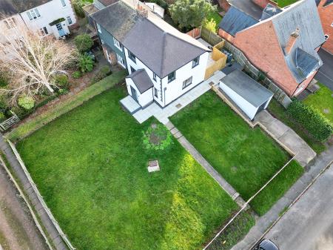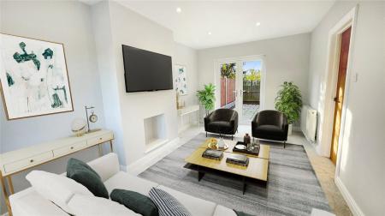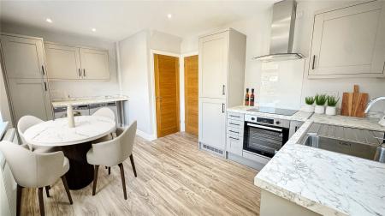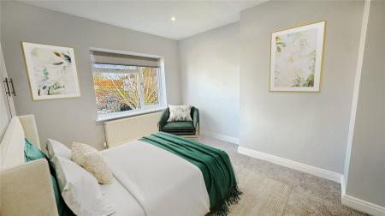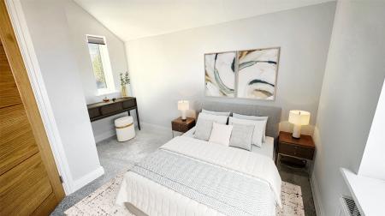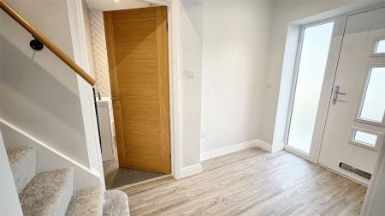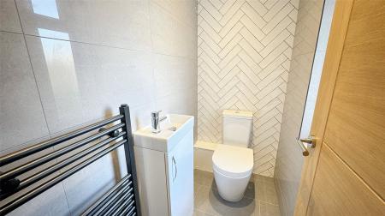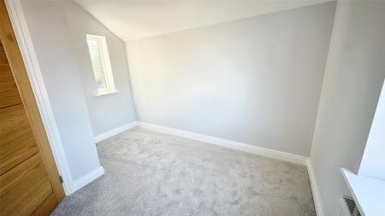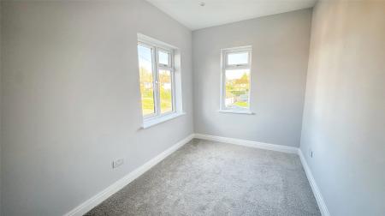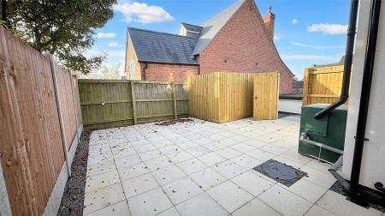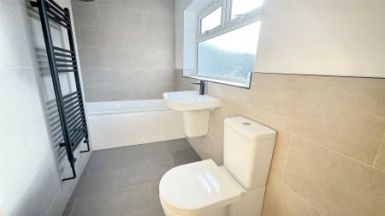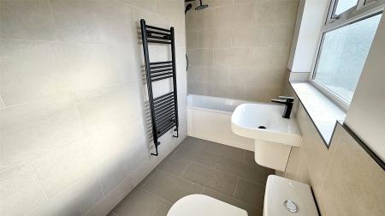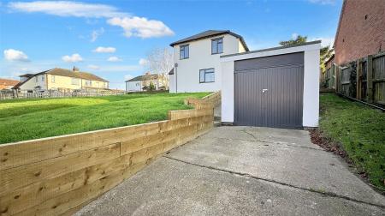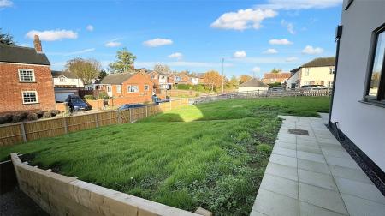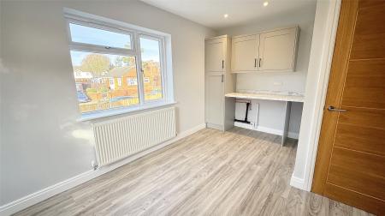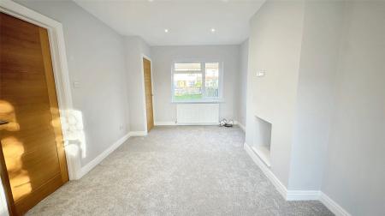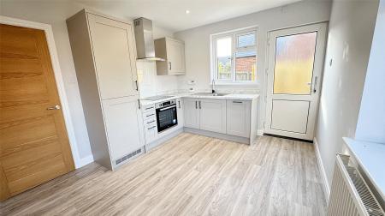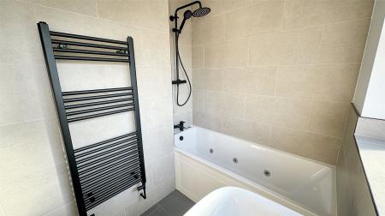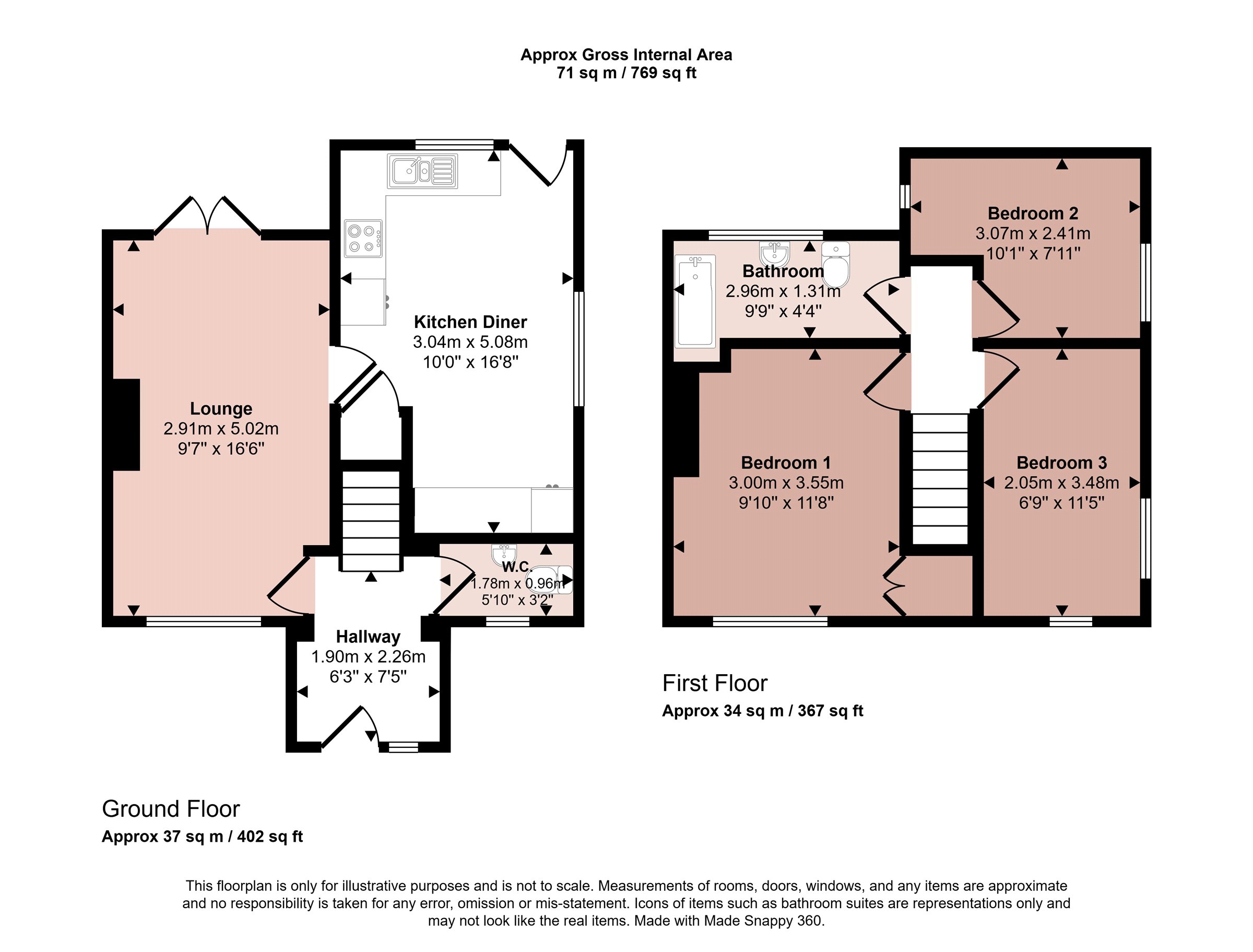- Three Bedroomed Home
- Central Village Position
- Fabulous 0.14 Acre Plot
- Totally Refurbished Throughout
- Three Bedrooms
- Luxury Bathroom with Whirlpool Bath
- Dining Kitchen with New Integrated Appliances
- Energy Rating E
- Council Tax Band B
- Tenure Freehold
3 Bedroom Semi-Detached House for sale in Loughborough
This outstanding home has been comprehensively refurbished from top to bottom and is located in the heart of this regarded Wolds village, situated on a fabulous plot of 0.14 acres. The property offers ready to move into accommodation with remodelled and extended accommodation to provide a welcoming entrance hall with contemporary cloakroom/WC, dining kitchen with integrated appliances, spacious lounge with French doors into the garden. The first floor has been remodelled to create three bedrooms and a luxury bathroom with Whirlpool bath and shower over. There is contemporary decoration and high quality fittings throughout with new uPVC glazing and a new oil fired central heating boiler. Outside the property comes into its own with a fabulous corner plot which is all lawned, providing a blank canvas for the incoming buyer. In addition to the large garden is a single garage and off street parking with the ability to create further parking if desired. The property is offered to the market with no chain and early viewing is strongly recommended to avoid missing out on this fabulous property.
Entrance Hall With access via a new composite door to the front elevation into a welcoming entrance hall with newly laid contemporary wood effect vinyl flooring, central staircase rising to the first floor landing and oak doors off to:
Cloaks/WC Fitted with a contemporary two piece white suite consisting of vanity unit with wash hand basin and storage and low level WC, Herringbone feature tiled wall, the remaining walls having gloss tiles and fully tiled flooring. Matt black towel heater and obscure glazed window to the front with spotlights to ceiling.
Lounge This generously sized main reception room spans the length of the property and benefits from a dual aspect with uPVC window to the front and French doors leading to the rear garden, central fireplace, recessed spotlights to ceiling and oak door to:
Dining Kitchen A beautifully light space benefitting from a dual aspect with windows to the side and rear elevations. There is a new grey shaker style kitchen with wall and base units and marble effect worktops. Integrated within the kitchen is a stainless steel sink, electric oven with four ring induction hob, slimline dishwasher, fridge/freezer and extractor fan with plumbing and appliance space for washing machine and tumble dryer. There is generous storage throughout the kitchen, luxury vinyl flooring and spotlights to ceiling. A half glazed door leads out the private rear garden and there is a useful understairs storage cupboard.
First Floor Landing With spotlights to ceiling and oak doors providing access off to:
Bedroom One This pleasant double room has a uPVC window overlooking the front of the property with a useful built-in double wardrobe.
Bedroom Two This second bedroom benefits from a dual aspect with uPVC glazing to the side and rear elevations.
Bedroom Three This third single room also has the benefit of a dual aspect with two uPVC glazed windows.
Bathroom A luxurious bathroom with a three piece newly fitted contemporary suite with Whirlpool bath and shower over with rainfall shower head and separate handheld attachment. There is a wash hand basin located within a floating vanity unit and toilet, contemporary tiling to the walls and floor and towel heater, spotlights to ceiling and glazed window to the rear.
Outside The property sits on a delightful corner plot which is substantial in size and provides a black canvas for an incoming purchaser. The majority of the garden is lawned for ease of maintenance with a gated pathway leading to the front entrance door and wide pathway which wraps around the sides of the property to a fenced and enclosed rear garden. There is a fully enclosed fenced rear garden for privacy with a large patio area ideal for outdoor seating and entertaining. Within this rear garden is the external Worcester Bosch oil fired central heating boiler, outdoor lighting and tap. Located beyond the garden is the oil tank and a sloped pathway provides access to the drive and the detached garage. There is a single width driveway providing off street parking for a large vehicle and leads to the detached single garage which is accessed via double doors to the front elevation with a side window.
Extra Information To check Internet and Mobile Availability please use the following link:
checker.ofcom.org.uk/en-gb/broadband-coverage
To check Flood Risk please use the following link:
check-long-term-flood-risk.service.gov.uk/postcode
CGI Photos The photographs depicting furniture have been staged for illustration purposes only.
Important Information
- This is a Freehold property.
Property Ref: 55639_BNT241051
Similar Properties
Main Street, Cossington, Leicestershire
2 Bedroom Detached House | Guide Price £275,000
Situated within the heart of this highly desirable village is this charming detached Grade II listed cottage with a weal...
Middlefield Road, Cossington, Leicester
3 Bedroom Semi-Detached Bungalow | Guide Price £270,000
A well presented and skilfully extended three bedroomed dormer style bungalow, located in this highly sought after villa...
Middlefield Road, Cossington, Leicester
2 Bedroom Semi-Detached Bungalow | £270,000
Located in a no-through road position in the highly regarded village of Cossington is this extended and beautifully pres...
Hoby Road, Asfordby, Melton Mowbray
2 Bedroom Detached House | £280,000
A stunning lakeside park holiday lodge offering a 365 days a year holiday license on a 99 year renewable lease.
Morris Cam Walk, Asfordby, Melton Mowbray
4 Bedroom Semi-Detached House | Offers in excess of £280,000
A well presented and skillfully extended four bedroomed semi-detached residence offering flexible internal accommodation...
Leicester Road, Markfield, Leicestershire
2 Bedroom Detached Bungalow | £285,000
Located on a large and established plot is this beautifully presented and upgraded bungalow in this highly sought after...

Bentons (Melton Mowbray)
47 Nottingham Street, Melton Mowbray, Leicestershire, LE13 1NN
How much is your home worth?
Use our short form to request a valuation of your property.
Request a Valuation
