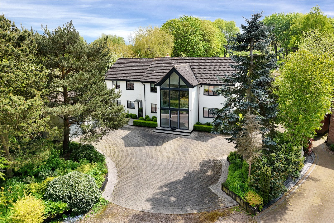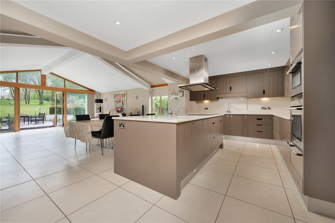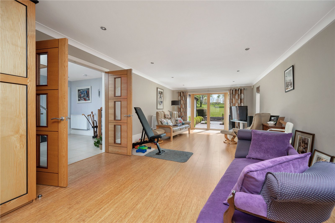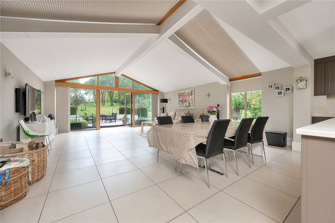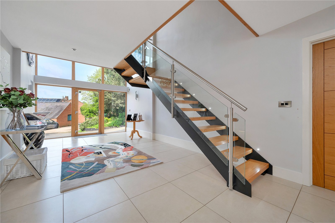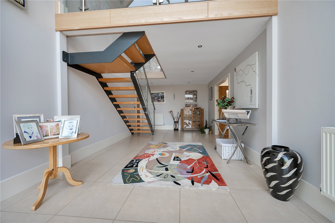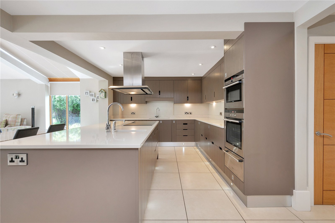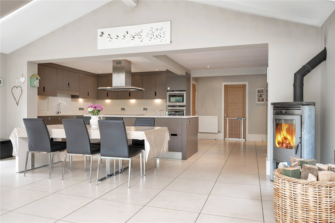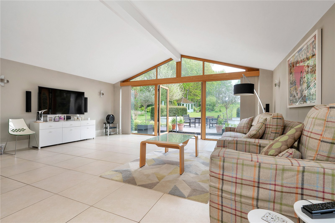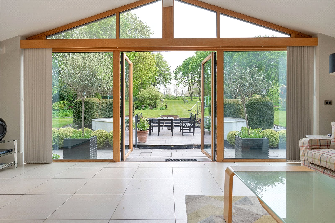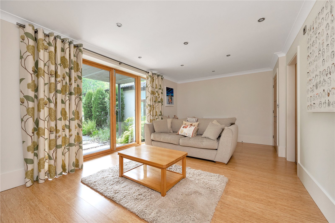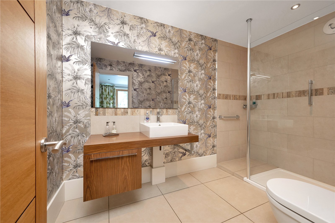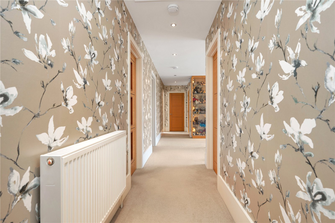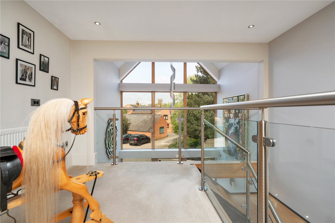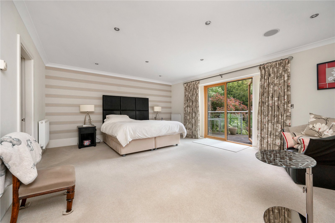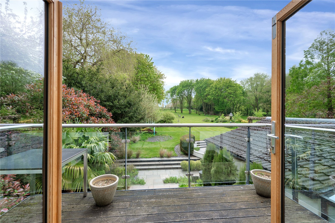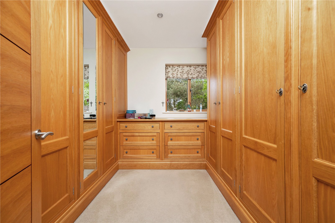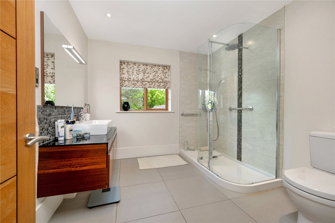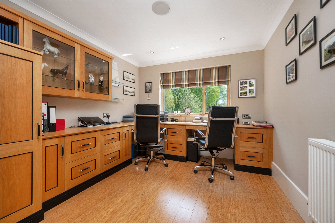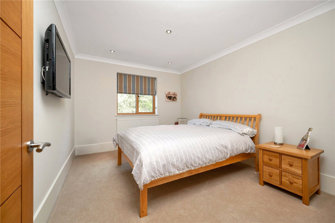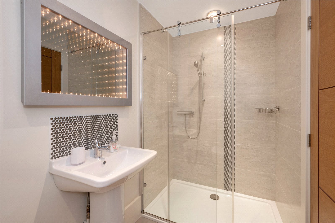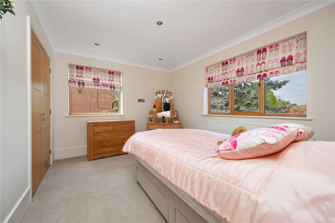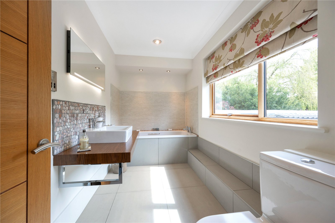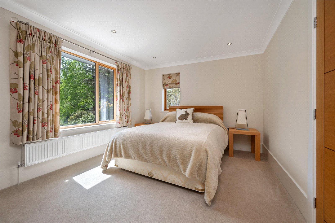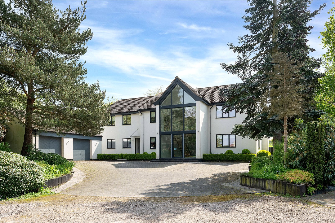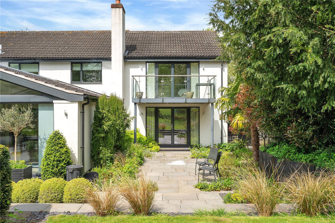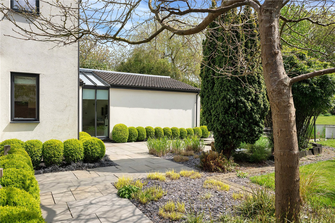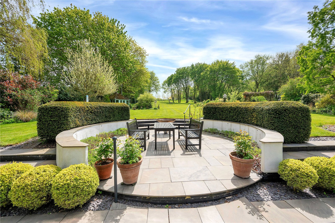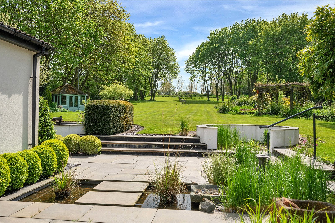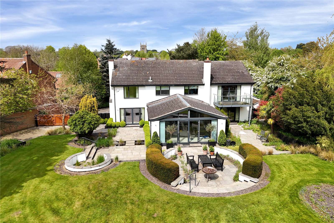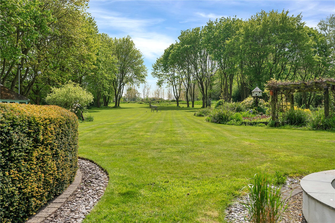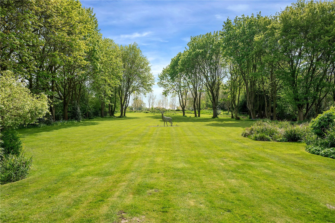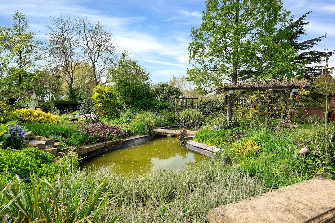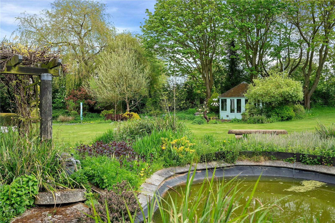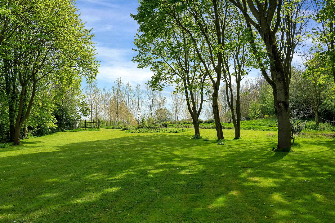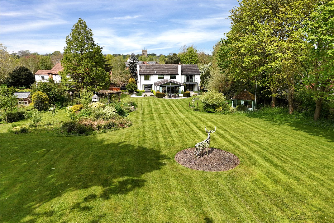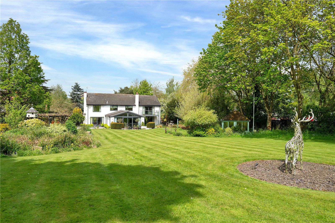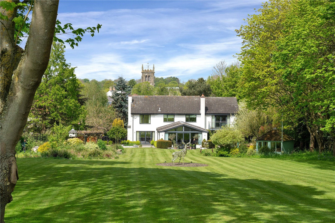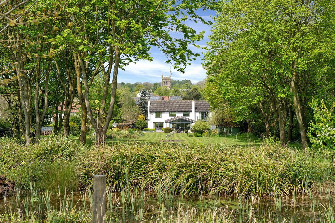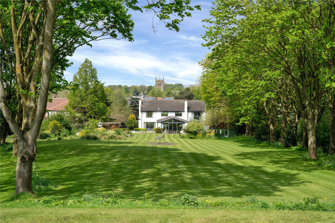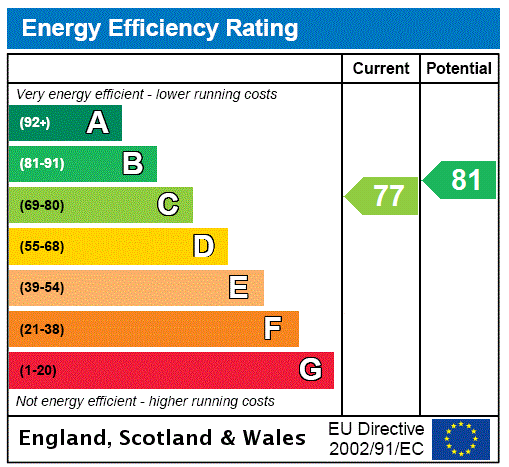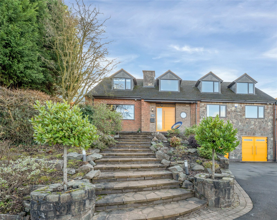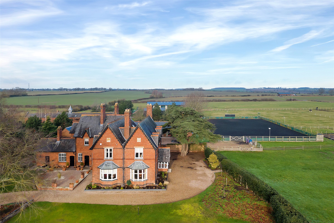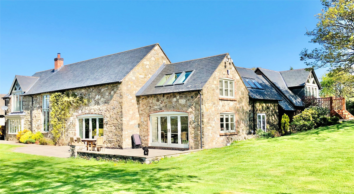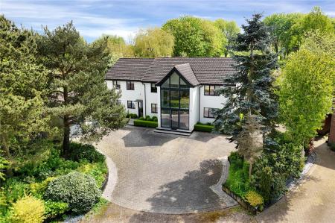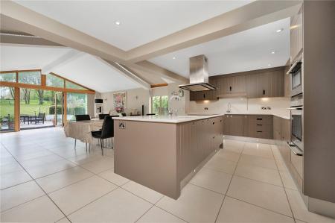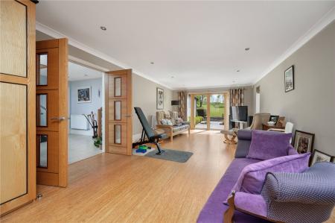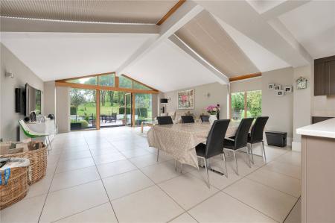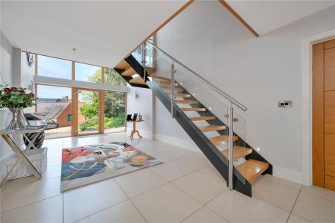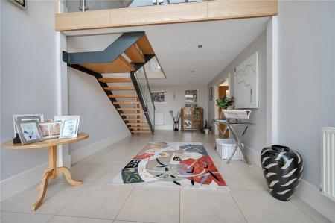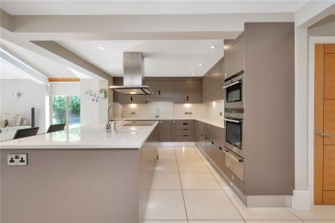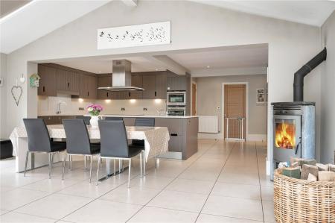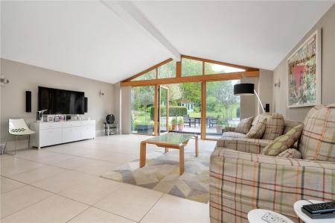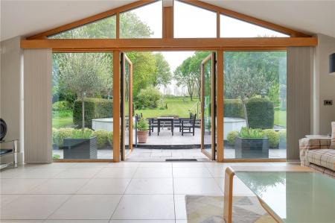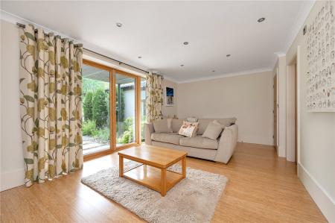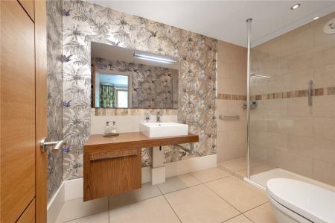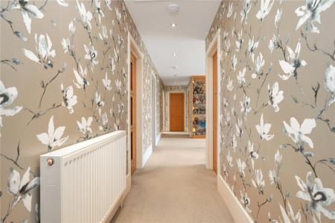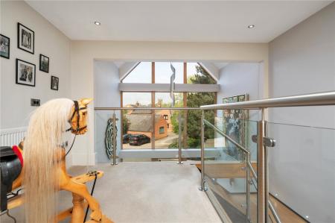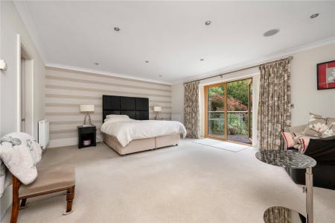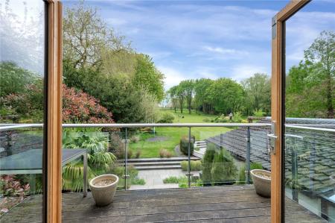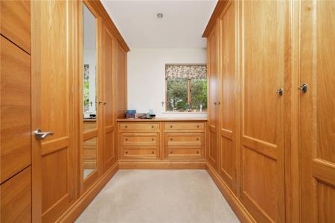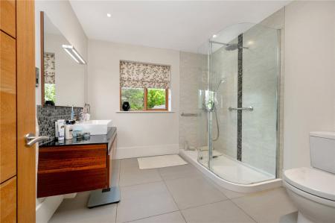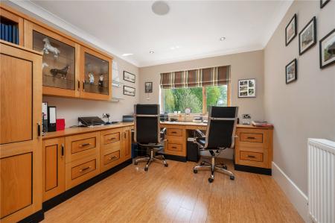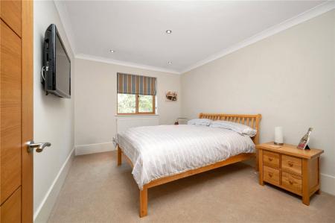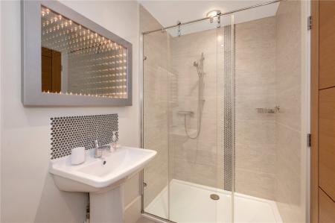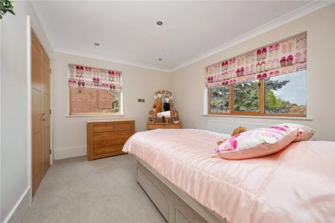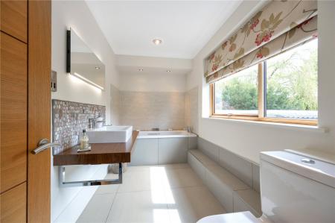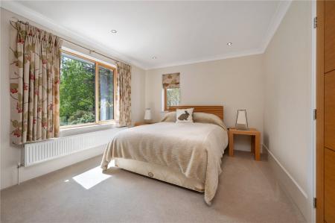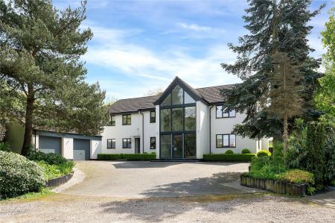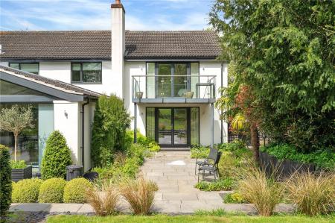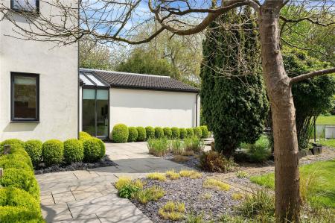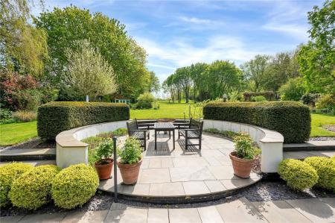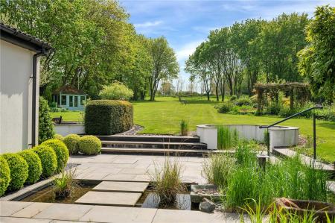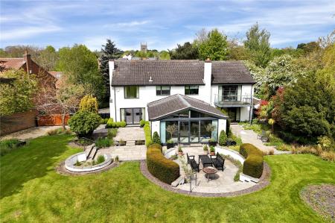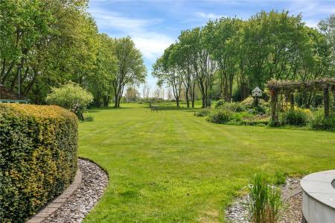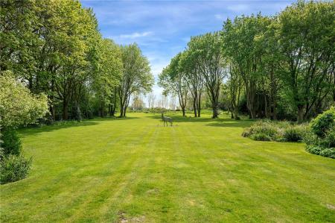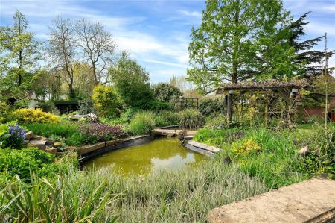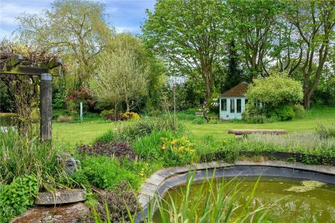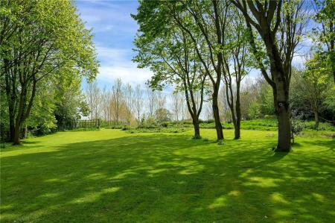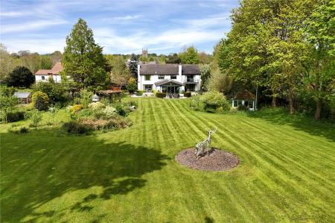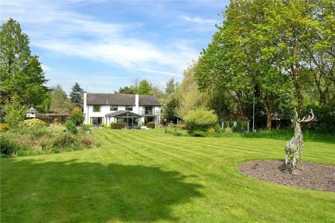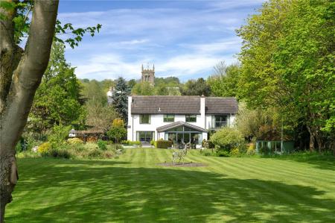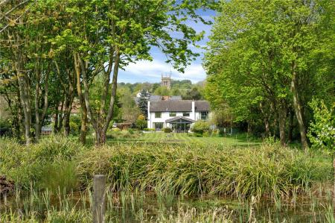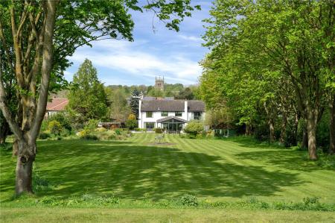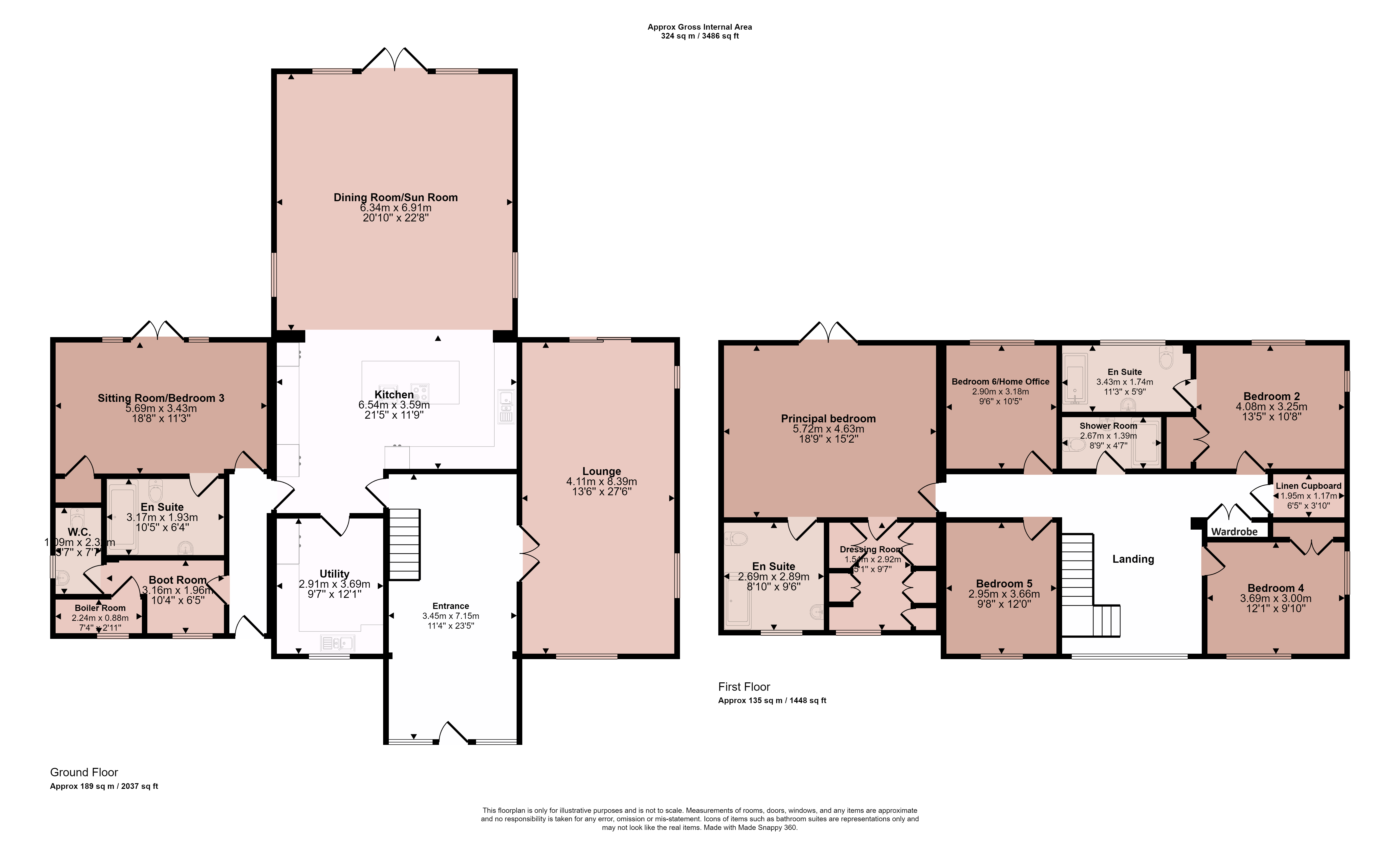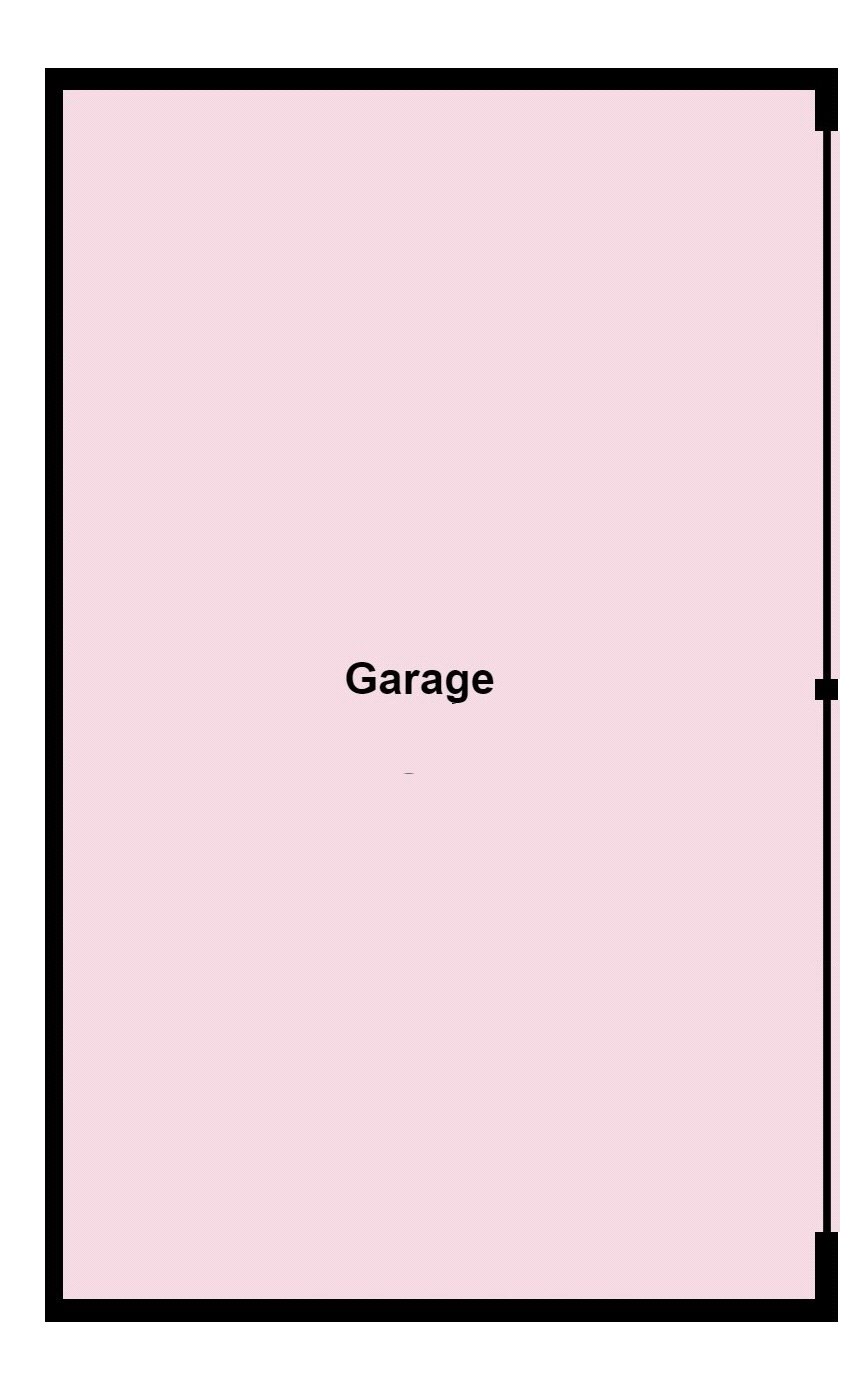- Individually Designed Home
- Five Bedrooms
- Three En-Suites and Separate Shower Room
- Three Reception Areas
- Substantial Living Dining Kitchen over 12 Metres in Length
- Plot Extending to 3.25 Acres
- Stables, Hay Store and Outbuildings
- Beautiful Gardens
- Energy Rating C
- Tenure Freehold
5 Bedroom Detached House for sale in Loughborough
Located in the heart of Wymeswold village centre, in a no through road position on Brook Street, is this individually designed and built detached family home situated on an outstanding plot over 3.25 acres. This large and stylish home incorporates architecturally impressive features with spacious and versatile rooms. The property itself comprises reception hallway, lounge, fabulous living dining kitchen over 12 meters in length with central island and wood burning stove, utility, side hallway leading to a boot room, boiler room and cloaks WC and separate sitting room/ground floor bedroom with en-suite shower room. On the first floor the galleried landing provides access to four/five bedrooms, two en-suites and a further shower room with the fifth bedroom fitted with bespoke office furniture. The principal bedroom has a luxury en-suite shower room, dressing room with bespoke made furniture and external balcony. Externally, the property is situated on a large plot including a block paved driveway to the front, double detached garage and wide gated side access which leads to the garden, stables and greenhouse. There are two stables and a hay store with additional open fronted timber stores. The garden is substantial and beautifully manicured with a large paved terrace, two water features and seating areas, two ponds, summerhouse and nature meadow with a wildlife walk to the rear of the plot. The property is offered to the market with no chain and benefits from all main services and demands an early internal viewing.
Reception Hallway Access via a tall oak framed glazed gable with full glass door into a commanding entrance hallway with glass and oak staircase rising to first floor galleried landing. Recess spotlights to the ceiling, tiled floor and radiator. Double doors through to:
Lounge A sizeable reception room which runs the full length of the property with a triple aspect, oak glazing with central doors leading out to a rear patio terrace and water feature. Having solid wood floor, recess spotlights to the ceiling and two radiators.
Living Dining Kitchen Measuring over 12 metres in length, this fabulous space is ideal for family living and entertaining, with integrated sound system, vaulted ceiling and glazed gable taking full advantage of the views across the garden beyond. To the kitchen, there is a contemporary range of fitted wall and base units, with granite worktops and large central island. Integrated within the kitchen, is an eye level double oven and microwave combi with warming drawer, larder fridge, dishwasher and sink. Within the island is a De Dietrich induction hob with suspended extractor fan , preparation sink, Quooker instant hot water tap, under cupboard and below cupboard mood lighting. Within the main living and dining space, there is a large freestanding wood burning stove, multiple floor to ceiling windows allowing natural light into the room and double opening doors leading onto a patio terrace and into the garden.
Utility Room Fitted with a matching range of wall and base units with laminate work surface, stainless steel sink, plumbing and space for washing machine, tumble dryer and American style fridge/freezer and additional freezer. Contemporary tiling to the walls and floor with window to the front.
Side Entrance Hall With glazed door to the front, tiled floor and radiator.
Boot Room With tiled flooring, bespoke fitted shoe shelving and coat hanging with mirrored cupboard, window to the front and door off to:
Cloaks WC Fitted with a two piece white suite comprising WC and floating vanity unit with wash hand basin and integrated storage. Window to the side, continuation of the tiled flooring and chrome towel heater.
Boiler/Plant Room A boiler and plant room housing the Worcester Bosch gas central heating boiler, large hot water tank and pressurised system with window.
Sitting Room/Bedroom This highly versatile reception room has delightful views of the garden with double oak doors leading outside onto the terrace. There is high quality wood flooring., spotlights to the ceiling, built-in cupboard which houses the electricity consumer units and further door to en-suite shower room.
En-Suite Shower Room A stylish and contemporary shower room with large walk-in shower, floating vanity unit with wash hand basin and storage, WC, chrome towel heater and contemporary tiling to the walls and floor.
First Floor Galleried Landing A spacious landing with glazed balcony overlooking the hallway, built-in cupboard with clothes hanging and shelving, additional built-in airing cupboard and hot water tank. Doors off to:
Principal Bedroom Suite A fabulous principal bedroom suite consisting of a large bedroom, fully fitted dressing room, en-suite and external balcony.
Bedroom The main bedroom has spotlights and integrated sound system within the ceiling, coving and two radiators. There is a wall mount for television and full glazed double oak doors leading onto a large first floor glazed balcony with fabulous views across the garden.
En-Suite This stylish and contemporary en-suite has a large walk-in shower with rainwater showerhead and separate handheld attachment, floating vanity unit with wash hand basin, WC, chrome towel heater and tiling to the walls and floor.
Dressing Room A hand crafted and fully bespoke dressing room with fitted wardrobes and drawer units, glazed window to the front elevation and access to the loft.
Bedroom Two A beautifully light bedroom with a dual aspect having windows to both the rear and side elevations, radiator, built-in wardrobe and door through to en-suite.
En-Suite Fitted with a three piece suite comprising a panelled bath, floating vanity unit with wash hand basin and WC. Contemporary tiling to the walls and floor, chrome towel radiator and glazed window to the rear.
Bedroom Three This double room is located to the front of the property and has a window, radiator, spotlights to the ceiling and housing for a television.
Bedroom Four This attractive fourth double room has views of the church and the village with window to both the front and side elevations, radiator, spotlights to the ceiling and built-in wardrobe.
Bedroom Five/Home Office Fully fitted with custom furniture as a home office with a large desk, integrated shelving and drawer units as well as the comms unit which includes Control4 for the sound system within the property. This room also has audio speaker set within the ceiling, window overlooking the garden, wood floor and radiator.
Shower Room Fitted with a three piece suite comprising a walk-in double shower cubicle, wash hand basin and WC with contemporary tiling to the walls and floor, spotlights and chrome towel heater.
Outside to the Front The property has a wide block paved front driveway with parking for numerous vehicles with vehicular access to the detached double garage, which is connected with power and lighting and having two up and over doors and eaves storage. There is wide gated access along the right hand side of the property, which provides access through to the garden, stables, greenhouse and upper paddock.
Outside to the Rear The rear garden is a particular feature of the property. The plot itself totals to just over 3.25 acres of beautifully landscaped and private grounds. Having been landscaped with a contemporary design, there is a large patio wrapping around the rear of the property with various seating areas and a sunken water feature. Circular retaining walls create additional seating areas and wide steps lead up to the main garden, which is lawned, with an array of planting. The garden itself has an impressive variety of large established trees along the boundary, providing high privacy to the plot. Within the garden there is a summerhouse, sheltered seating beneath the first floor balcony and beyond the formal lawn, the garden raises to a beautiful natural wildlife walk with mowed paths between the flower meadows. There are two ponds including a wildlife pond, ornamental pond, with water feature and stone bridge across, large composting areas and access to the stables and outbuildings.
Stable Block and Outbuildings There is a stable block consisting of two stables and an open hay/feed store with concrete hard standing in front and connected with power and lighting. There is access to three open sided shelters having a variety of potential uses including storage and a glass greenhouse.
Extra Information To check Internet and Mobile Availability please use the following link - https://checker.ofcom.org.uk/en-gb/broadband-coverage To check Flood Risk please use the following link - https://check-long-term-flood-risk.service.gov.uk/postcode
Important Information
- This is a Freehold property.
Property Ref: 55639_BNT240359
Similar Properties
Bradgate Road, Newtown Linford, Leicester
4 Bedroom Detached House | Guide Price £1,400,000
The Heathers is an architect designed 1970s split-level home re-imagined with a mid century design led renovation. It ha...
Clawson Road, Holwell, Melton Mowbray
7 Bedroom Detached House | Guide Price £1,250,000
The Wolds Farm is a rare offering to the market, approached along an impressive 400m tree lined driveway, this fabulous...
Loughborough Road, Hoton, Leicestershire
6 Bedroom Detached House | Offers Over £1,250,000
Situated within fabulous open countryside and located between Loughborough and Hoton with outstanding views across the P...
Thrussington Road, Hoby, Melton Mowbray
6 Bedroom Detached House | Guide Price £1,600,000
An impressive Victorian farmhouse constructed circa 1878 and sitting equidistant between Hoby and Thrussington.
Owthorpe Road, Cotgrave, Nottingham
7 Bedroom Detached House | £1,600,000
Set behind double gates and approached by a long gravel driveway with a central turning circle is this most impressive a...
Warren Hills Road, Abbots Oak, Leicestershire
4 Bedroom Detached House | Guide Price £1,650,000
With approximately 3.68 acres of formal gardens, paddocks and woodland, this stunning property is situated in glorious o...

Bentons (Melton Mowbray)
47 Nottingham Street, Melton Mowbray, Leicestershire, LE13 1NN
How much is your home worth?
Use our short form to request a valuation of your property.
Request a Valuation
