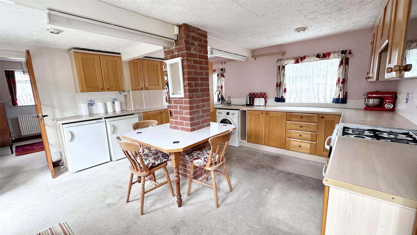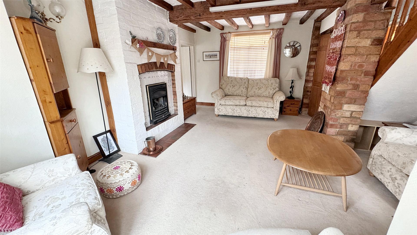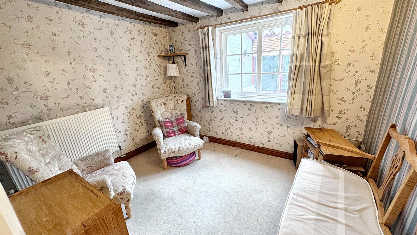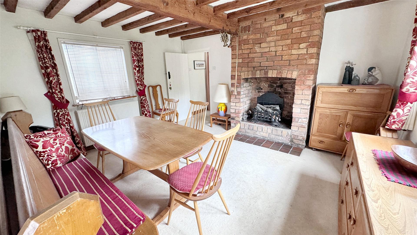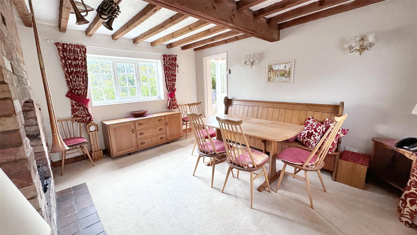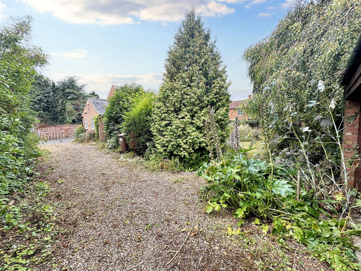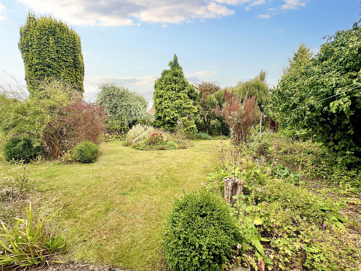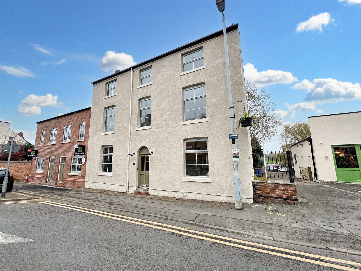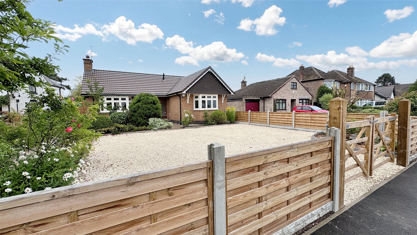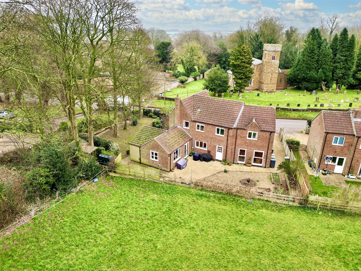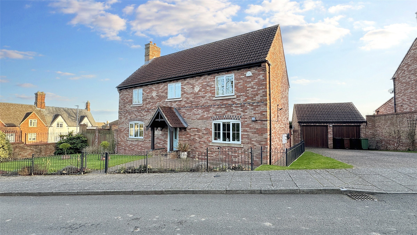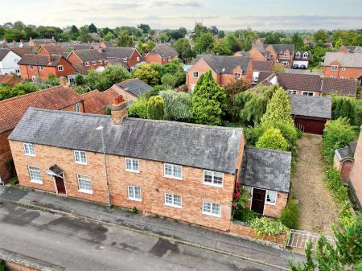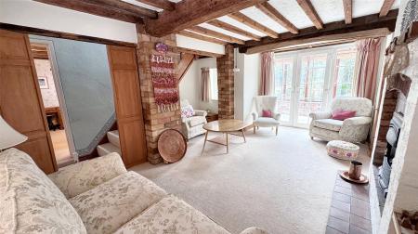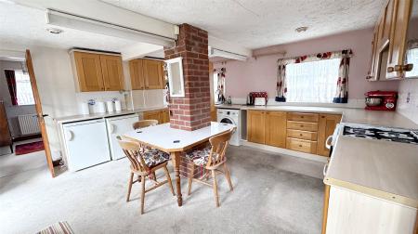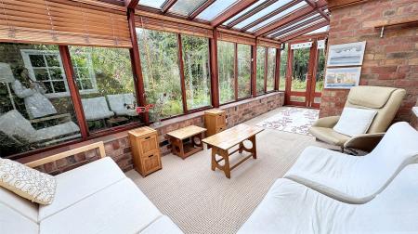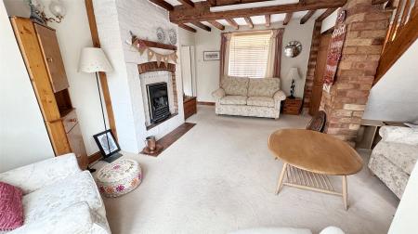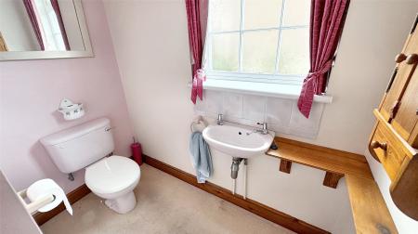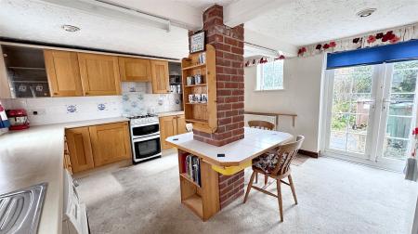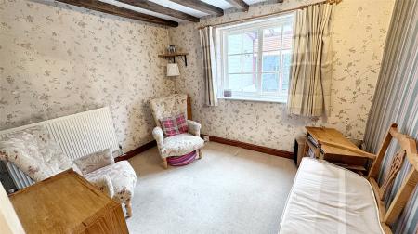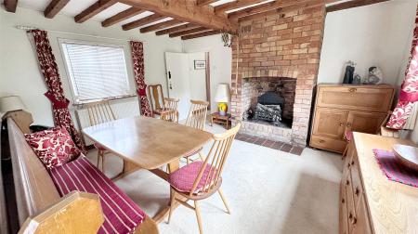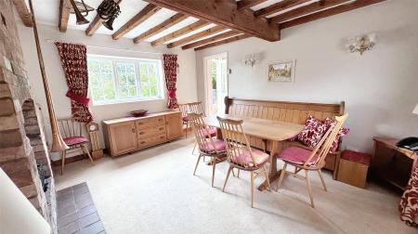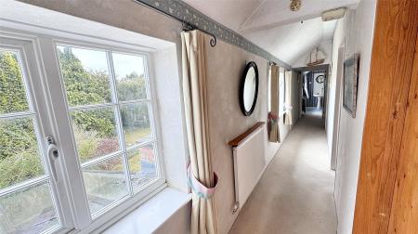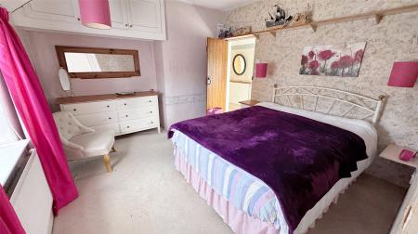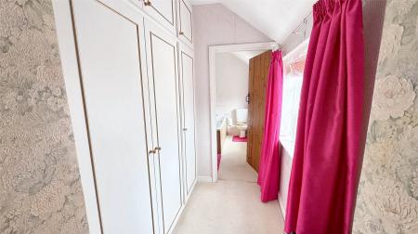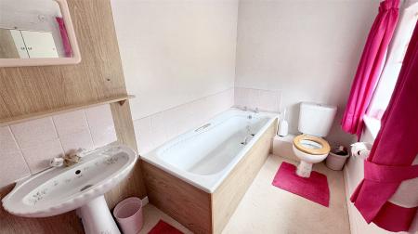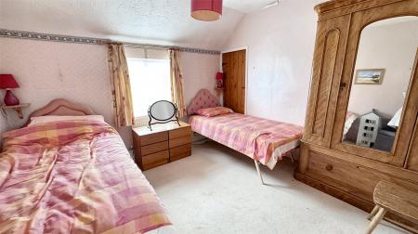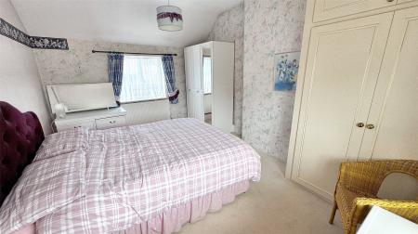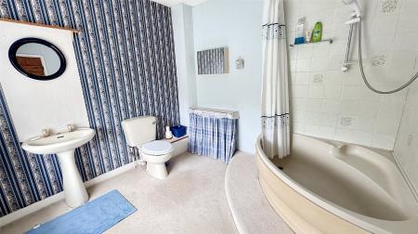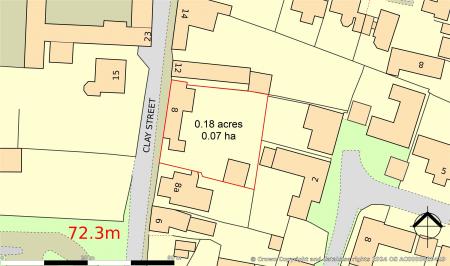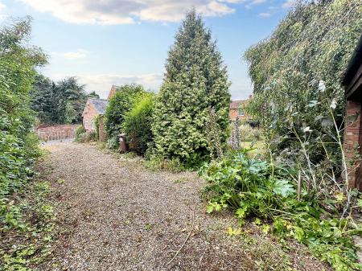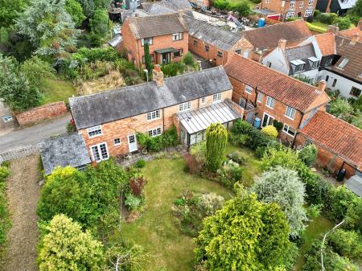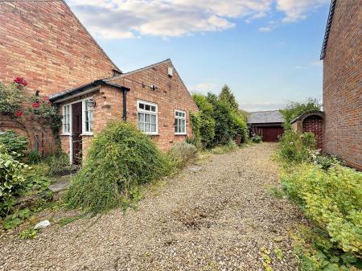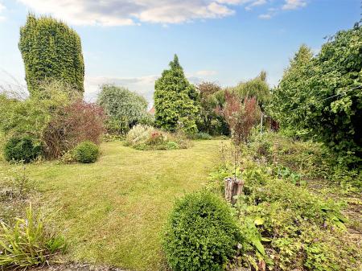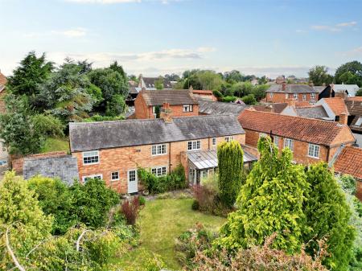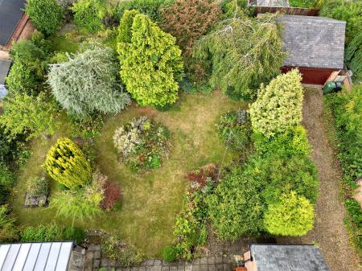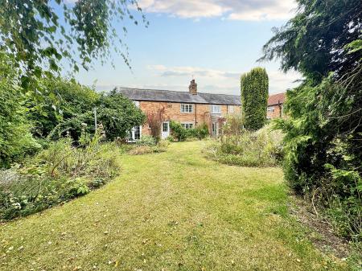- Central Village Position
- Charming Character Cottage
- Three Double Bedrooms
- En-suite & Bathroom
- Five Reception Rooms
- Large Garden
- Gated Gravelled Drive & Double Garage
- Energy Rating D
- Council Tax Band F
- Tenure Freehold
3 Bedroom Detached House for sale in Loughborough
Ideally located in the heart of Wymeswold village centre is this substantial detached cottage boasting five reception rooms in addition to the breakfast kitchen, entrance hall, utility area and WC. There are three sizeable first floor bedrooms with the principal bedroom having a walk-through dressing room and en-suite bathroom as well as a separate family bathroom. Outside the property enjoys a delightful and substantially sized rear garden with long gravelled driveway and double garage. The property has gas central heating and uPVC double glazing and due to the size of accommodation, if desired, it may be possible to reconfigure the accommodation to create a fourth bedroom. The property is offered to the market with no chain and early viewing is strongly advised to appreciate the position and size of the plot as well as the versatile accommodation.
Entrance Hall With access via a solid door to front elevation into a sizeable and welcoming entrance hall with uPVC glazing to three elevations and access into a loft space, panelled latched doors through to:
Cloaks/WC Fitted with a two piece suite comprising wash hand basin and toilet with uPVC window to the side.
Utility/Store Currently used for storage but would make an ideal utility space with uPVC window to the rear and shelving for storage.
Breakfast Kitchen A naturally light and spacious breakfast kitchen with range of oak fronted wall and base units with laminate worktops, stainless steel sink, space for cooker and three white goods, tiled splashbacks to the walls and uPVC glazed window to the front and rear elevations with central double doors opening directly into the garden and central fitted breakfast table.
Dining Room This charming reception room has the original beams to the ceiling with uPVC windows to both the front and rear elevation. There is a central exposed brick chimney breast with fireplace and panelled latched door through to:
Lounge A sizeable principal reception room also benefitting from a central fireplace with painted brick chimney breast and living flame gas fire inset. There is uPVC glazing to both the front and rear elevations and double doors leading through to the garden room. Original exposed ceiling beams and double doors through to:
Central Hall With original front door to the outside, staircase rising to the first floor landing, door through to:
Study Ideally sized as a home office with uPVC double glazing window to the front elevation and original ceiling beams, believed to be the oldest part of the cottage, door opening through to:
Sitting Room Ideal as a cosy snug with original ceiling beams and sliding sash window to the garden room.
Garden Room A fabulous addition to the property, this beautifully light reception room has a pitched glazed roof and double glazing overlooking the garden with exposed brick walls, connected with power and lighting, there are also French doors connecting to the garden.
First Floor Landing A long landing with three double glazed windows overlooking the rear. There is a large walk-in airing cupboard which houses the hot and cold water tanks and shelving for linen storage.
Bedroom One This main double bedroom has fitted wardrobes and uPVC window overlooking Clay Street. Archway through to a walk-through dressing room with fitted wardrobes, uPVC windows to the front and panelled door through to:
En-suite Bathroom Fitted with a three piece suite comprising panelled bath with wash hand basin and toilet and uPVC window to the front.
Bedroom Two A second double bedroom benefitting from a dual aspect with uPVC window to both the front and rear elevations, and having a high vaulted ceiling as well as a fitted built-in double wardrobe.
Bedroom Three A third double bedroom accessed via double doors from the landing. There is a built-in cupboard above the stair recess and uPVC window to the front as well as loft access.
Bathroom Fitted with a three piece suite consisting of corner bath with electric Triton shower over, wash hand basin, toilet and uPVC window to the rear elevation.
Outside The property enjoys a delightful and substantial rear garden. There is wide gated access onto a long gravelled drive which leads to a detached double garage and pathway leading to the front and rear entrance doors. The garden has been beautifully planted and landscaped with a large central lawn and colourful borders with pathways which wind down the garden to a greenhouse and the garage. Within the garden there is a nature pond and the garden itself enjoys a high degree of privacy.
Double Garage Having sliding double door to the front, personal door to the side with eaves storage and connected with power and lighting.
Extra Information To check Internet and Mobile Availability please use the following link:
checker.ofcom.org.uk/en-gb/broadband-coverage
To check Flood Risk please use the following link:
check-long-term-flood-risk.service.gov.uk/postcode
Important Information
- This is a Freehold property.
Property Ref: 55639_BNT240726
Similar Properties
Main Street, Grimston, Melton Mowbray
4 Bedroom House | Guide Price £575,000
ALL SENSIBLE OFFERS CONSIDEREDAn attractive and unique barn conversion set in the heart of this highly regarded and pict...
Bradgate Road, Newtown Linford, Leicester
4 Bedroom Detached House | Offers in excess of £575,000
Lying on this popular select development, overlooking Bradgate Park to the front, a four bedroomed detached residence, g...
Loughborough Road, Mountsorrel, Loughborough
6 Bedroom House | Guide Price £575,000
A comprehensively renovated and modernised three storey original Mill House lying at the centre of this popular village...
Main Street, Cossington, Leicester
3 Bedroom Detached Bungalow | Guide Price £580,000
A rare offering to the market is this beautiful and comprehensively refurbished and extended bungalow situated in the he...
Scalford Road, Eastwell, Melton Mowbray
4 Bedroom Detached House | Guide Price £580,000
An individually styled four double bedroomed detached residence situated in this popular village overlooking Medieval ch...
Child Close, Burton Lazars, Melton Mowbray
4 Bedroom Detached House | £585,000
The Gate House was the show home for this exclusive development and offers ready to move into and well arranged accommod...

Bentons (Melton Mowbray)
47 Nottingham Street, Melton Mowbray, Leicestershire, LE13 1NN
How much is your home worth?
Use our short form to request a valuation of your property.
Request a Valuation


