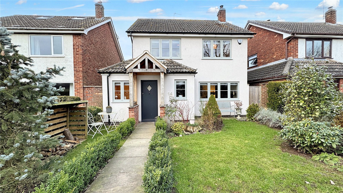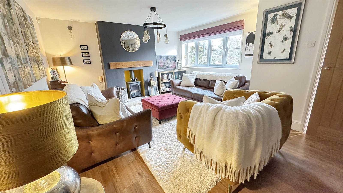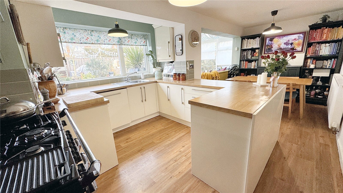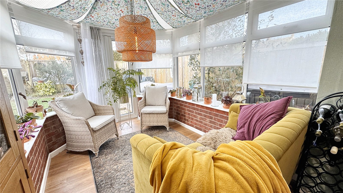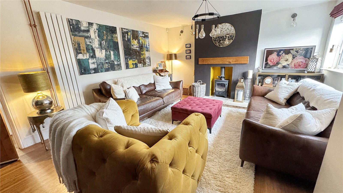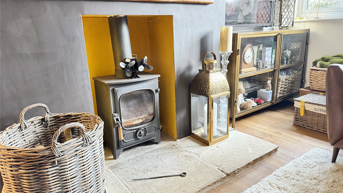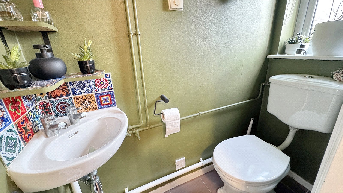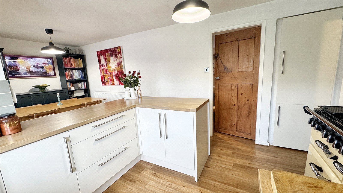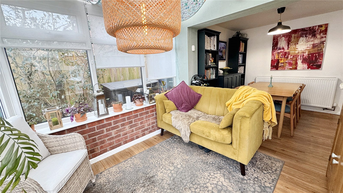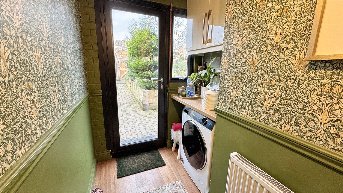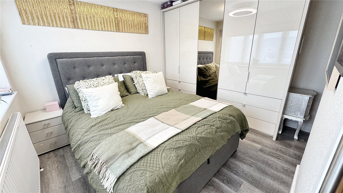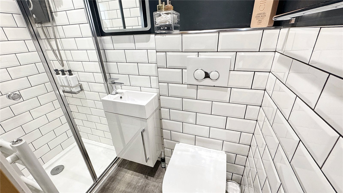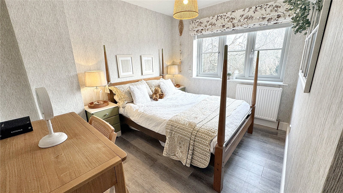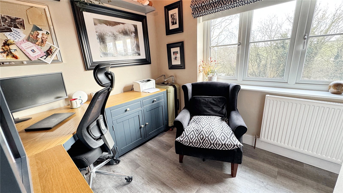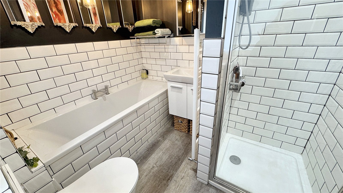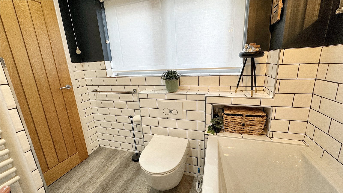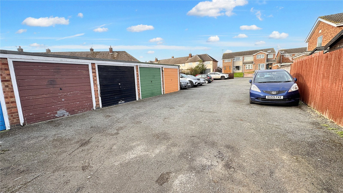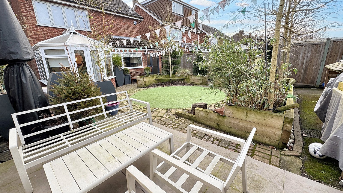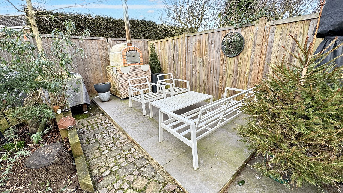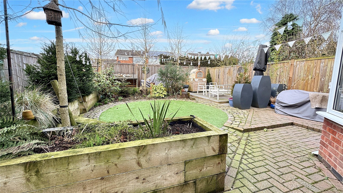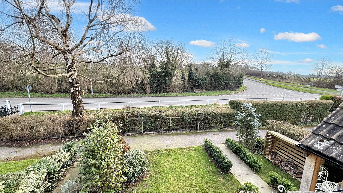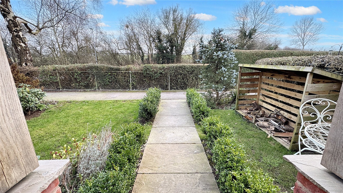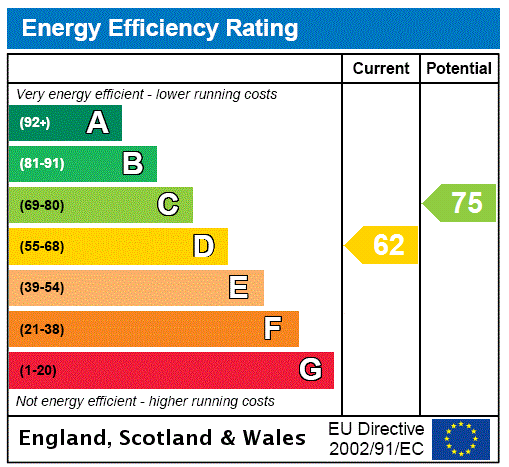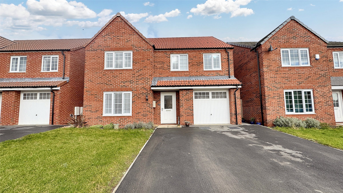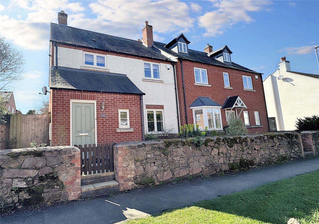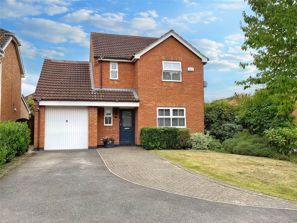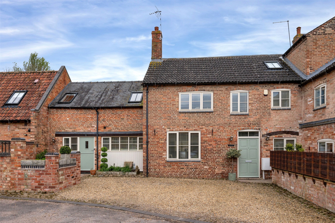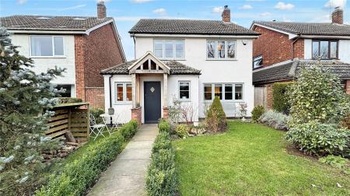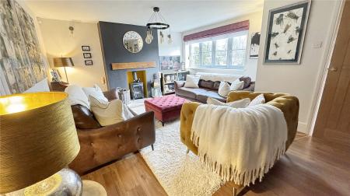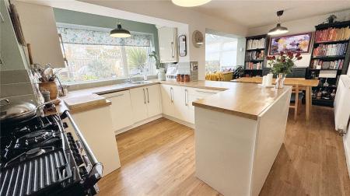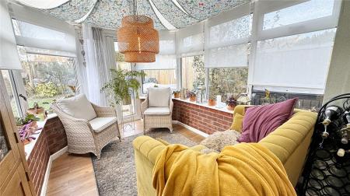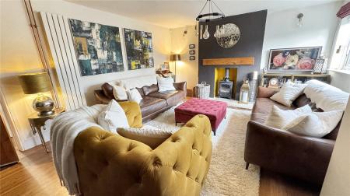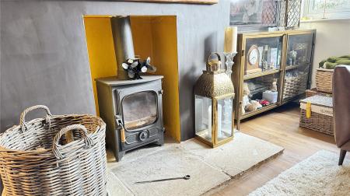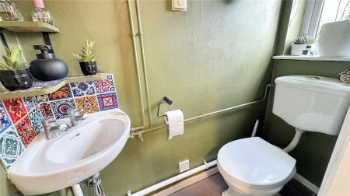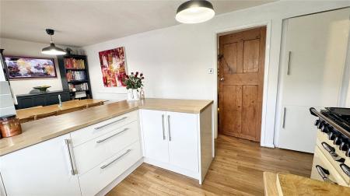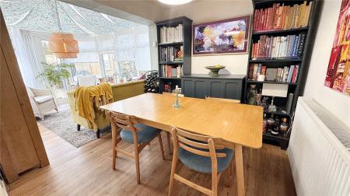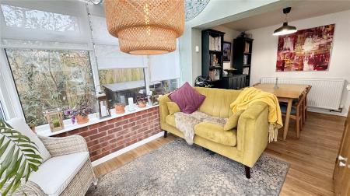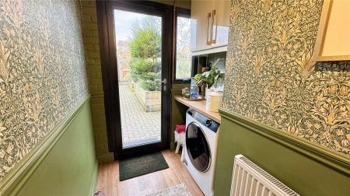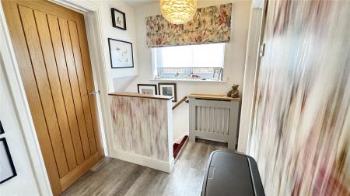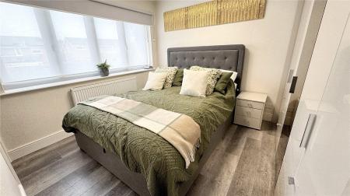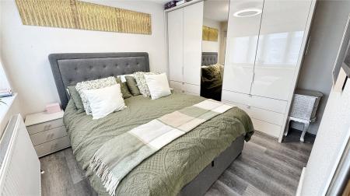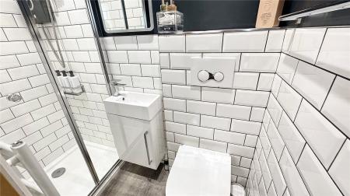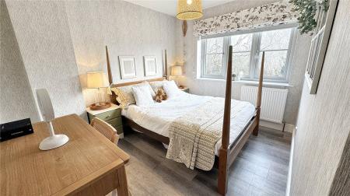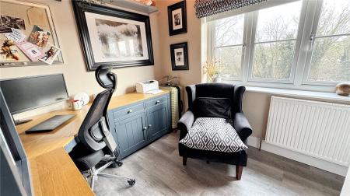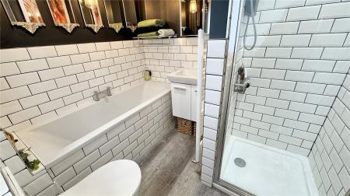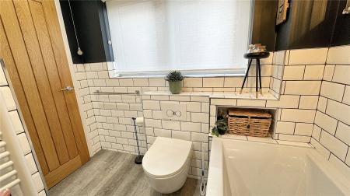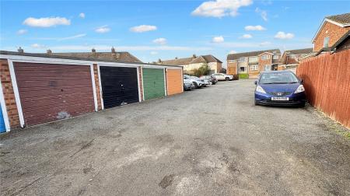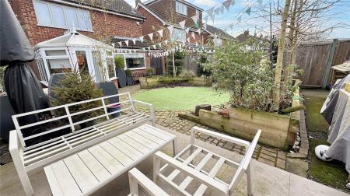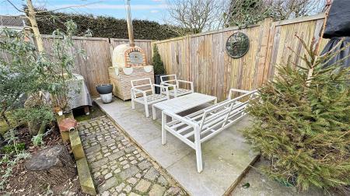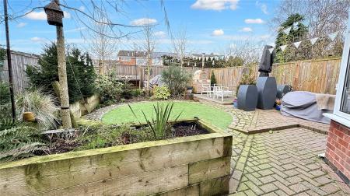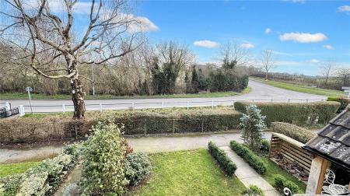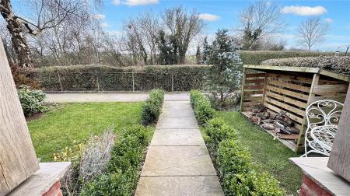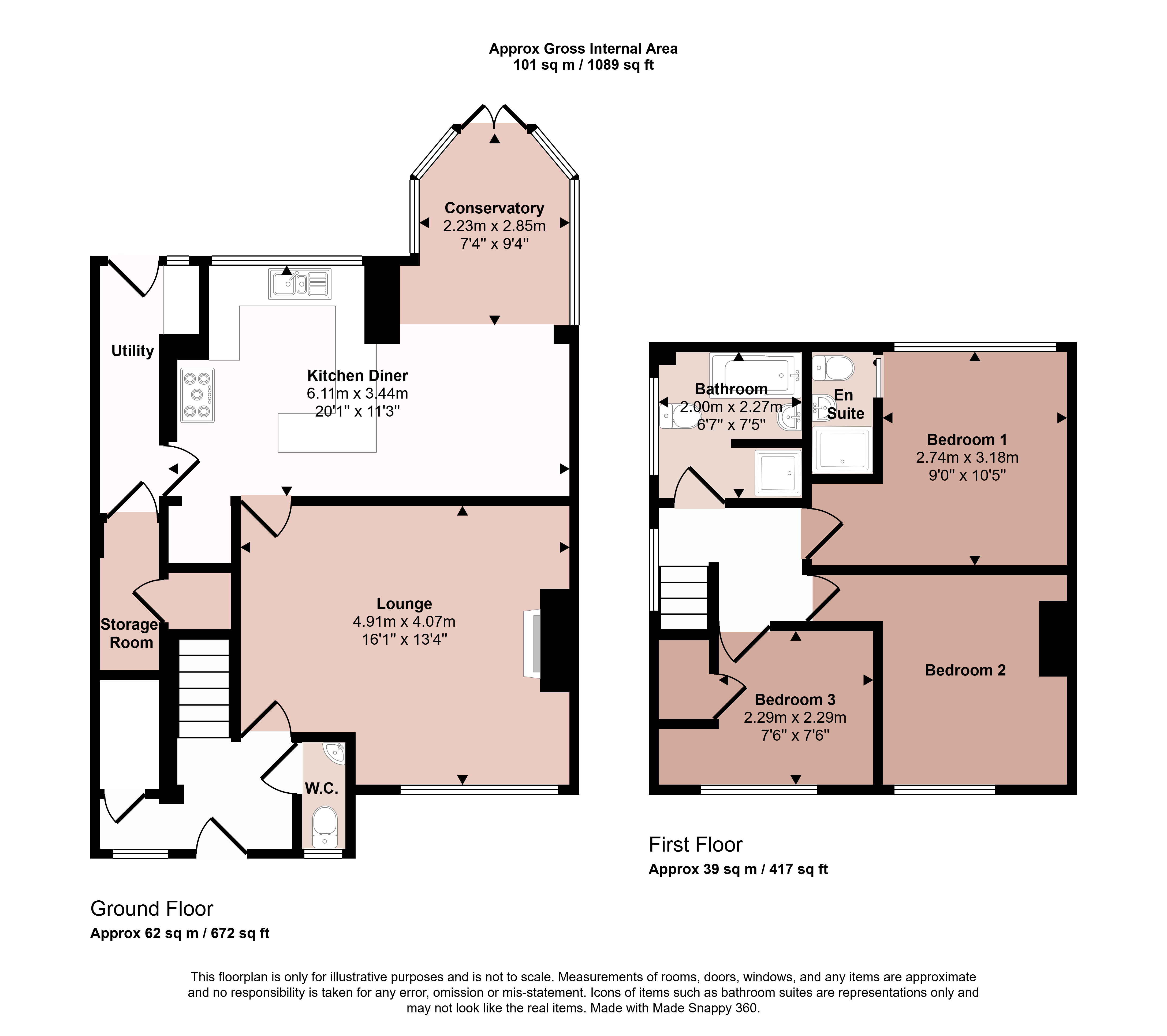- Detached Family Home
- Beautifully Styled and Modernised
- Three Sizeable Bedrooms
- Luxury En-Suite and Bathroom
- Dining Kitchen and Utility
- Central Village Position
- Ready to Move Into Accommodation
- Open Aspect to the Front
- Viewing Highly Recommended
- Energy Rating D
3 Bedroom Detached House for sale in Loughborough
Fabulously located with views across the local brook and countryside beyond, this fabulous home is stylishly presented and provides high quality, ready to move in to accommodation and must be viewed to be appreciated. The accommodation comprises entrance hall, large lounge with multi fuel burning stove, fabulous dining kitchen, rear conservatory and side hall with utility area and pantry. The first floor landing leads to three well proportioned bedrooms with bedroom one having an en-suite and a family bathroom. Beautifully landscaped gardens to the front and rear with single brick garage and off road parking.
Entrance Hallway With access from a canopied porch through a modern composite door into entrance hall with wood laminate flooring, window to the front and stairs rising to the first floor landing with useful understairs storage cupboard having power and radiator.
Lounge This fabulous principal reception room has generous proportions with a central multi fuel burning stove situated on a hearth, high quality wood laminate floor, wide glazed window overlooking the front garden and door thorough to:
Dining Kitchen Fitted with a contemporary range of predominantly base units with wood effect worktops, stainless steel sink, plumbing and appliance space for a washing machine, fridge/freezer and space for a Rangecooker (available by separate negotiation), fitted extractor hood over and metro tiling to the walls. A wide glazed window overlooks the rear garden and the kitchen opens out to a dining area with space for dining table and chairs or informal seating with the continuation of the laminate floor. Opening through to the conservatory.
Conservatory With glazing to each elevation and double doors leading directly to the garden, ceiling fan and light. This room is highly versatile and works either as a dining room or second sitting room.
Side Hallway and Utility Room This highly useful space connects the kitchen tot he outdoor having a door leading directly to the garden, plumbing and appliance space for a washing machine and further storage units. Access through to a pantry which houses a wall mounted gas boiler and space fora fridge/freezer as well as access to an understairs storage cupboard.
First Floor Landing The landing has a window to the side, radiator encased within a decorative cover, high quality wood laminate floor and doors lead off to:
Bedroom One This beautifully styled main bedroom has a extensive range of high quality fitted wardrobes, wide glazed window overlooking the rear garden, wood laminate floor and access to en-suite.
En-Suite A beautifully appointed and contemporary en-suite with shower enclosure, wash hand basin situated on a vanity unit and toilet with wall mounted flush. There is metro tiling to the walls with complimenting flooring.
Bedroom Two This attractive double bedroom has pleasant views across the front garden, brook and fields beyond. There is quality wood laminate flooring.
Bedroom Three A third bedroom currently used as a home office, however this a generously sized bedroom with window to the front with far reaching attractive views and wood laminate floor.
Bathroom The bathroom is beautifully appointed with a contemporary four piece suite comprising twin ended bath with central mixer tap, separate shower enclosure, toilet with wall mounted flush and wash hand basin. There is contemporary metro tiling to the walls, wood laminate floor, chrome towel heater and window to the side.
Outside to the Front The property has a fabulous frontage with beautifully landscaped garden and pathway to the entrance door. There is an ideal seating area overlooking the brook and open fields beyond with wood store and gated access to the rear garden.
Outside to the Rear The rear garden is of a good size and has been landscaped with entertaining in mind being predominantly hard landscaped for ease of maintenance with a central astroturf lawn surrounded by feature raised sleeper borders which are stocked with a variety of plants. There is timber decking and block paved pathway leading to a rear gate where there is access to the parking. There is a pizza oven within the garden which is available by separate negotiation and having numerous seating areas throughout.
Parking There is a sizeable car park located at the rear of the property which this property has parking within on a first come first serve basis. There is also a single brick garage located within a block of garages.
Extra Information To check Internet and Mobile Availability please use the following link:
checker.ofcom.org.uk/en-gb/broadband-coverage
To check Flood Risk please use the following link:
check-long-term-flood-risk.service.gov.uk/postcode
Services and Miscellaneous It is our understanding the property has mains services with mains water, gas and drainage.
Important Information
- This is a Freehold property.
Property Ref: 55639_BNT231218
Similar Properties
Church Street, Scalford, Melton Mowbray
4 Bedroom Detached House | Guide Price £375,000
Heather Cottage is steeped in history and was formerly three cottages dating back to the 1880s, the cottages were eventu...
Pinfold Close, Cotgrave, Nottinghamshire
4 Bedroom Detached House | Guide Price £375,000
Situated in a secluded private road setting of only four homes, this sizeable four bedroom detached home offers a perfec...
Forbes Avenue, Melton Mowbray, Leicestershire
4 Bedroom Detached House | £375,000
This nearly new Taylor Wimpey home is approximately 1 year old and provides ready to move into and beautifully presented...
Main Street, Queniborough, Leicester
3 Bedroom Semi-Detached House | £379,950
Located in the heart of Queniborough village centre, is this modern family home built in a traditional style benefitting...
Cowman Close, Asfordby, Melton Mowbray
4 Bedroom Detached House | £389,950
Set within a private drive of a small number of properties just off this popular cul-de-sac, this individual detached re...
Glebe Court, Great Dalby, Melton Mowbray
3 Bedroom Barn Conversion | Guide Price £399,000
Clover Cottage is located on this executive gated and secure development of only six individual homes. The property has...

Bentons (Melton Mowbray)
47 Nottingham Street, Melton Mowbray, Leicestershire, LE13 1NN
How much is your home worth?
Use our short form to request a valuation of your property.
Request a Valuation
