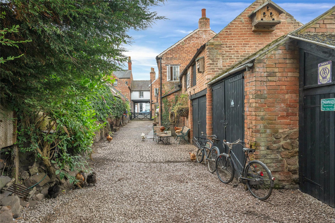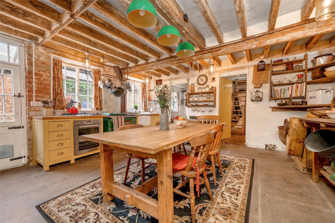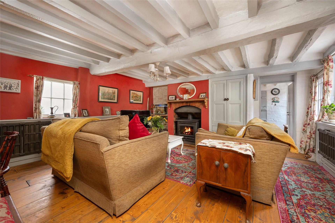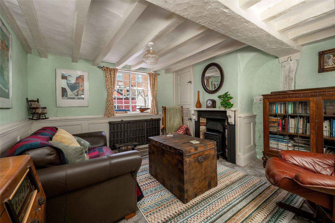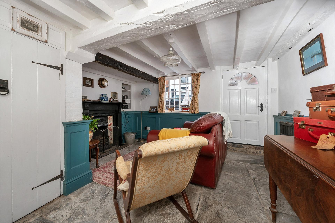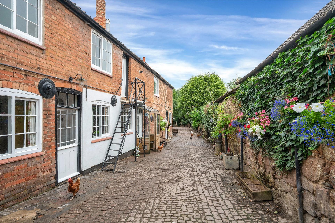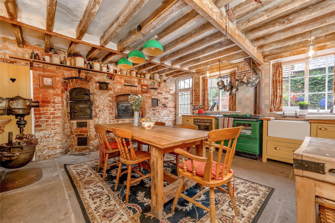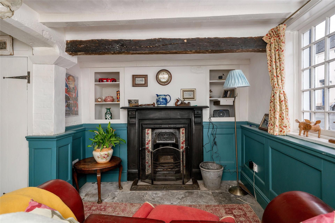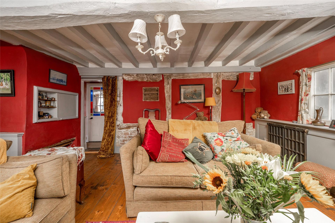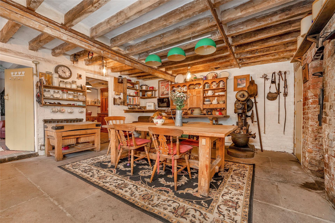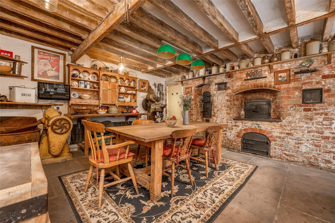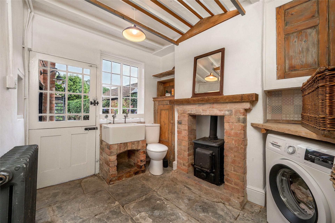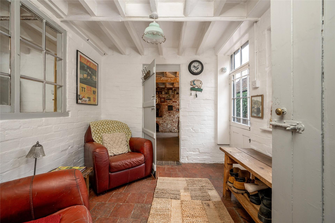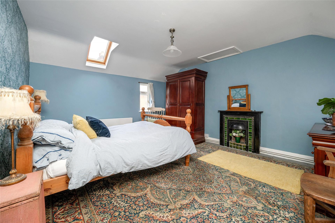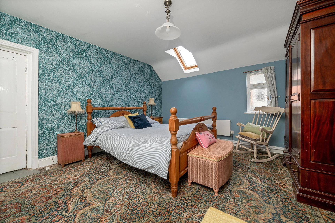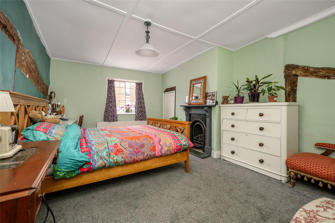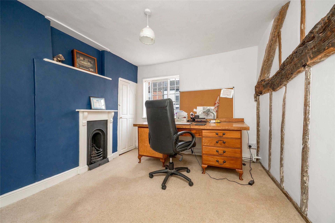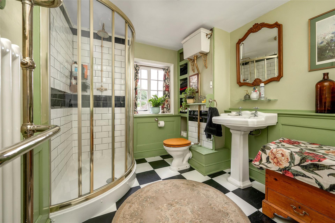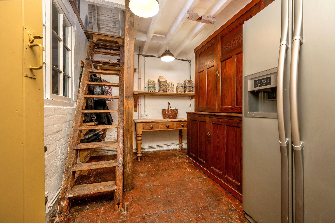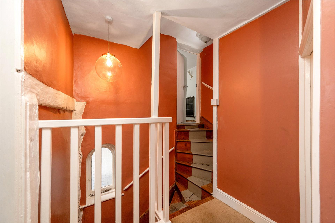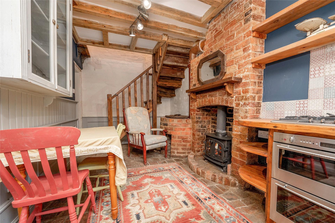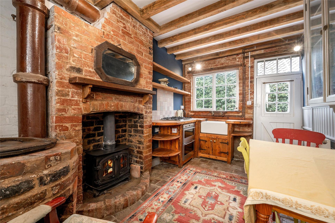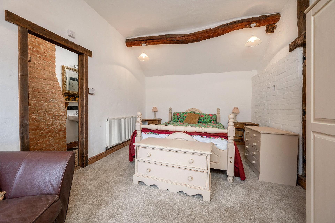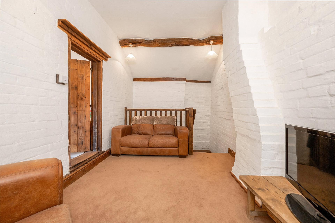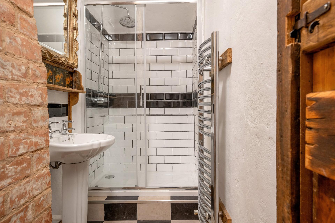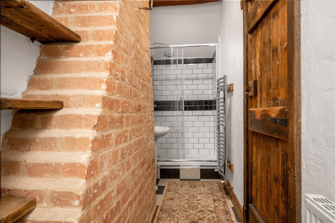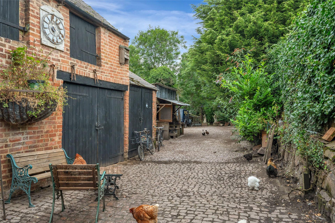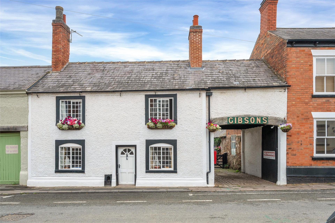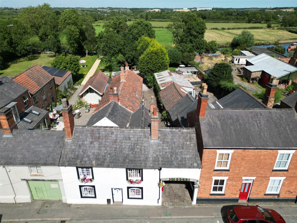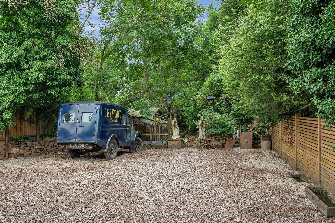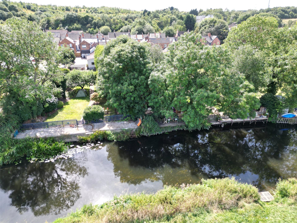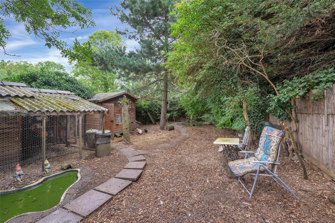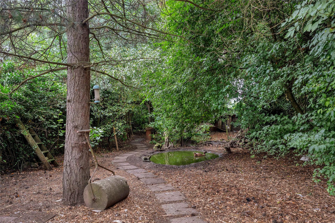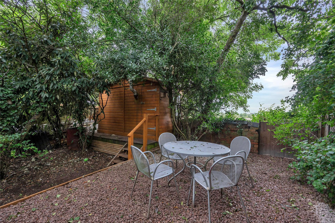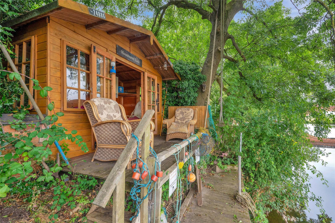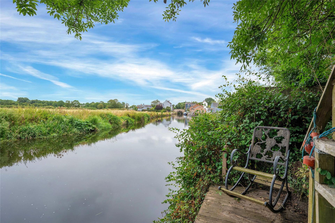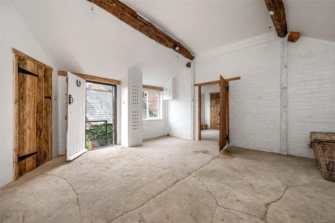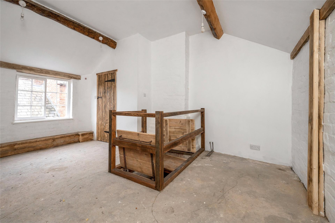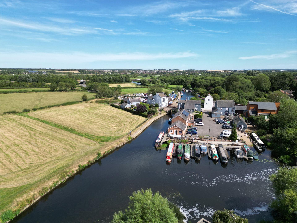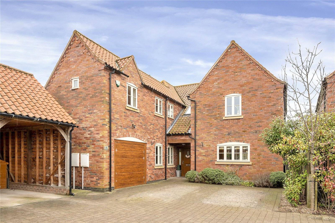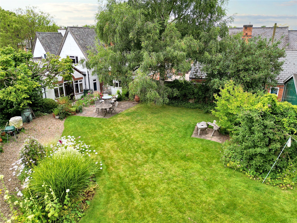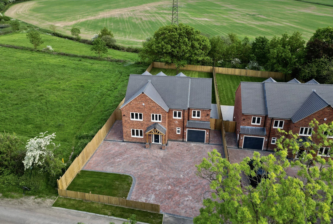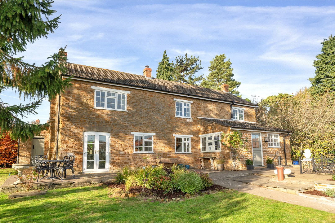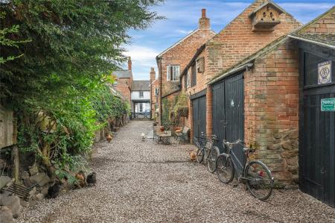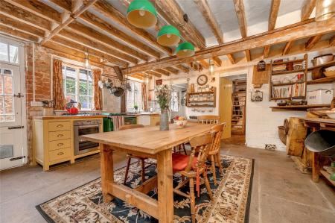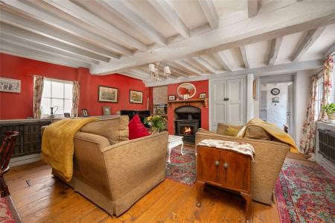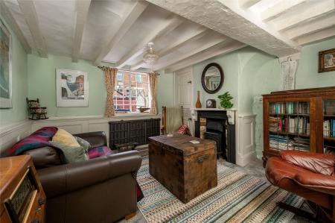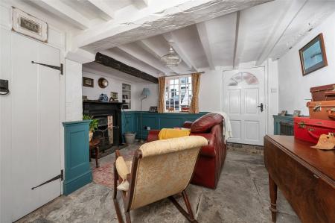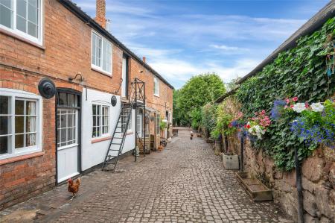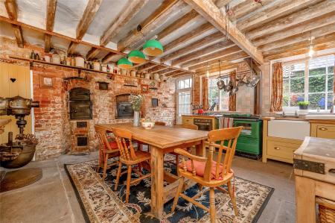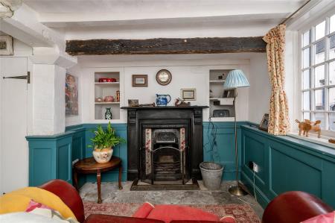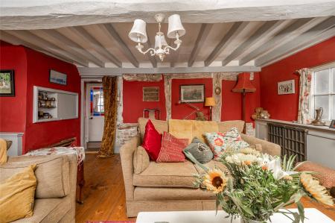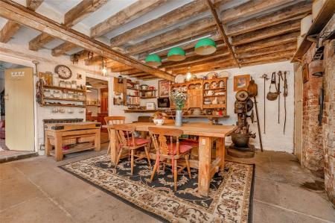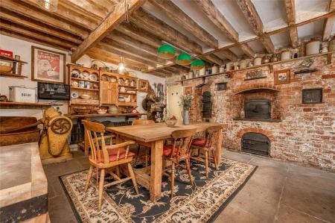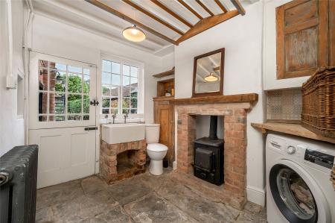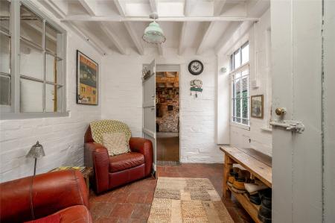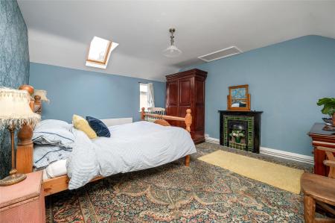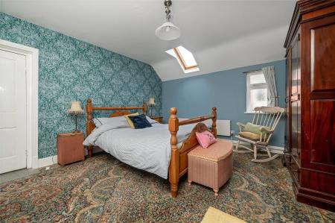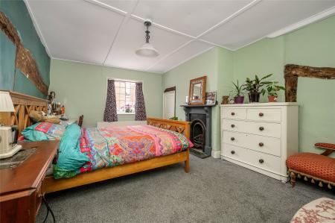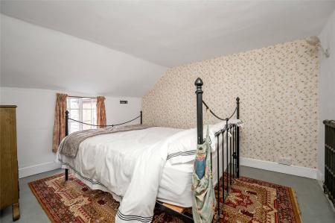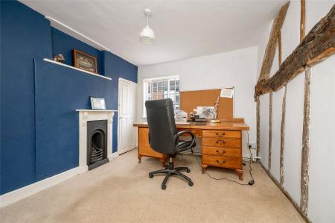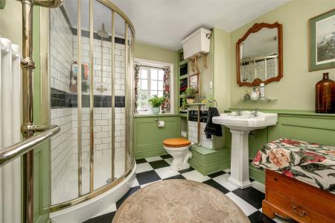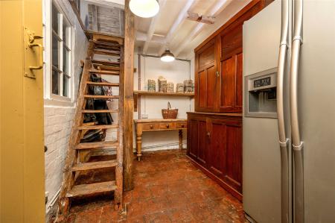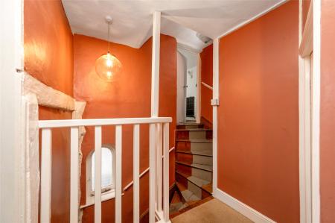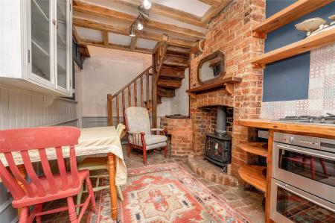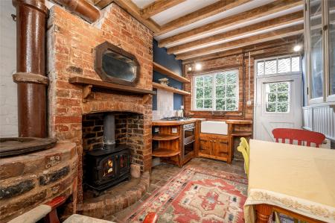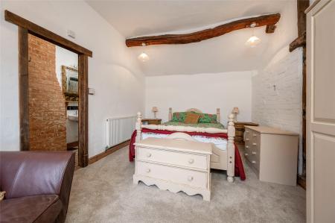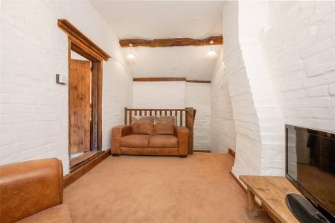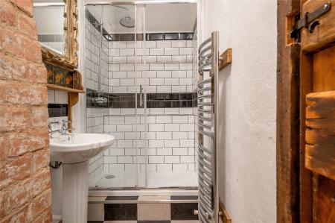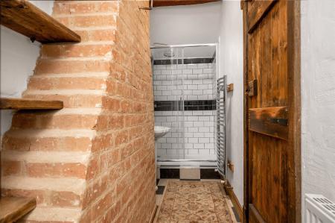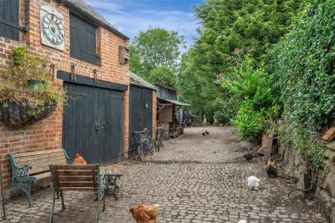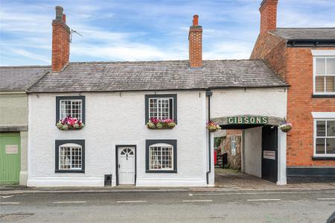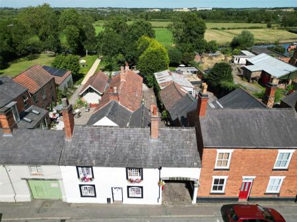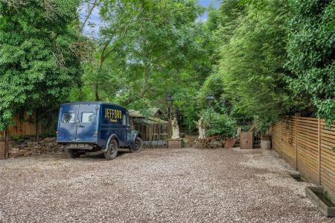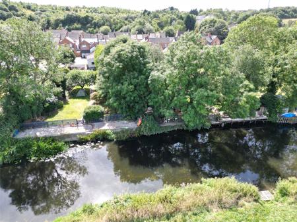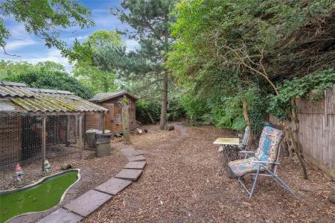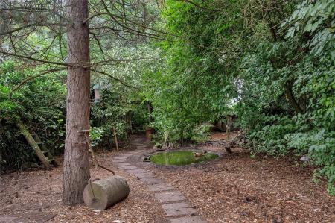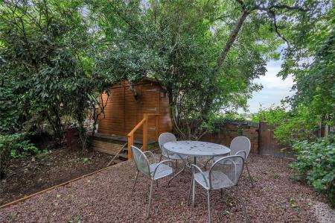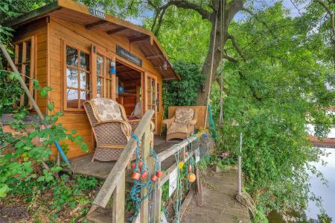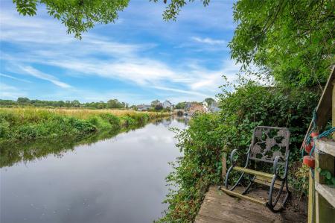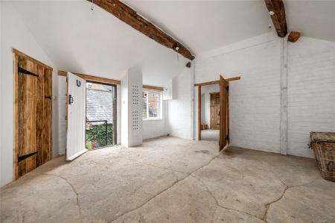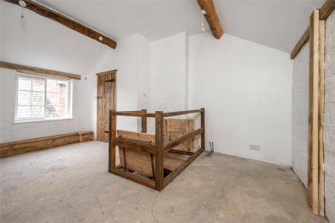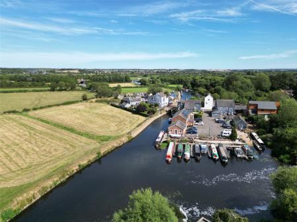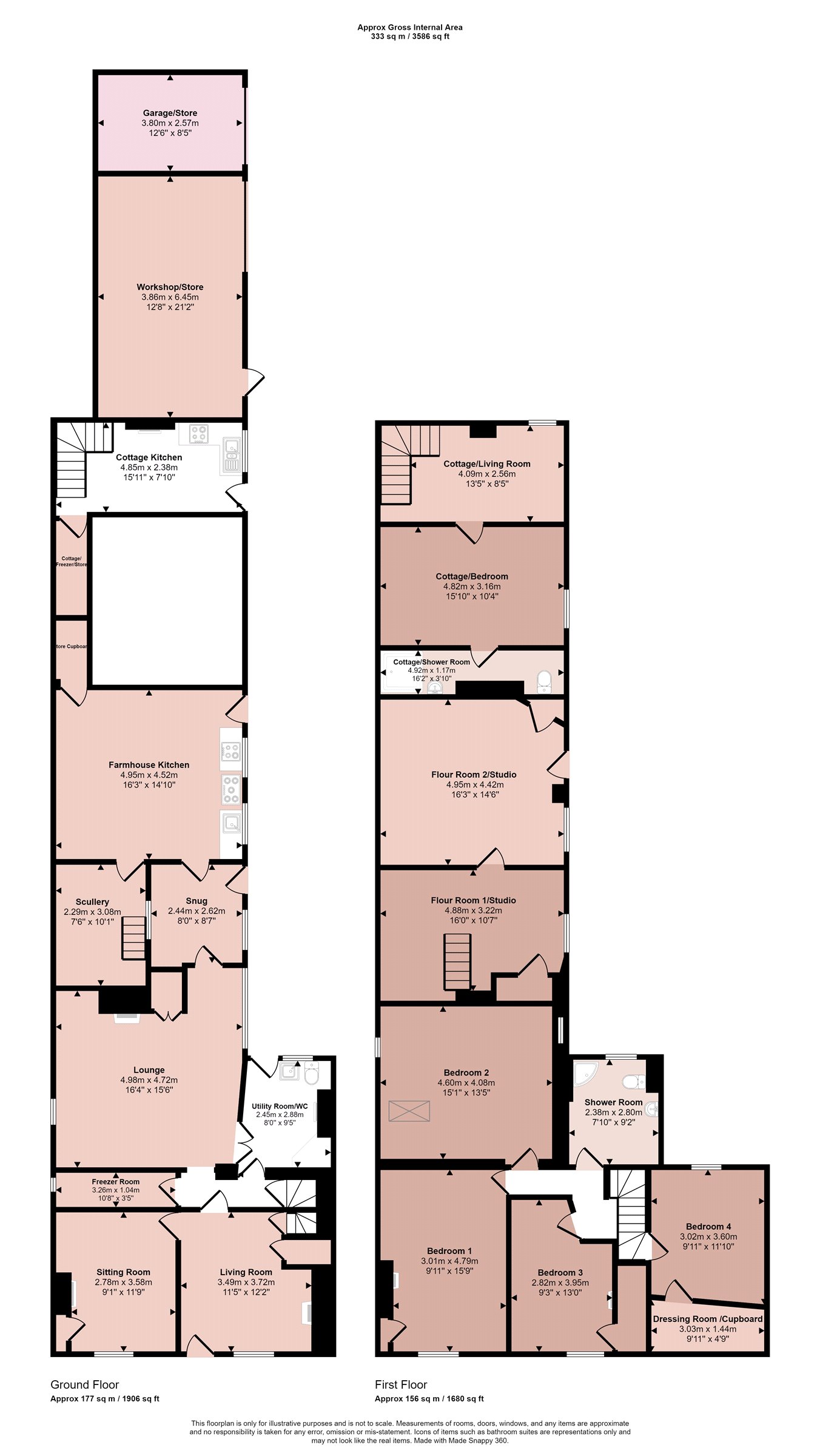- 16th/17th Century, Grade II Listed Link Detached Residence
- Retaining Many Original Character Features Throughout
- Potential for Business Use, Airbnb, Office Space, Workshop/Storage to the Rear and Numerous Parking
- Plot Extending Down to River Soar with Summerhouse and Moorings
- Lounge, Sitting Room, Living Room, Farmhouse Kitchen, Scullery, Utility Room & Freezer Store
- Four Double Bedrooms & Family Shower Room
- Separate Linked One Bedroom Cottage with Kitchen, Living Space, Bedroom & En-suite
- Two Additional Rooms With Variety of Uses
- Energy Rating Exempt - Grade II Listed
- Council Tax Band C
5 Bedroom Link Detached House for sale in Loughborough
A most unique 16th/17th century Grade II listed residence, which was originally the Bakehouse to Mountsorrel and still retains the ovens in the kitchen, offering flexible and extensive internal accommodation that must be viewed internally to be appreciated. POTENTIAL FOR BUSINESS USE, AIRBNB, OFFICE SPACE, WORKSHOP/STORAGE TO THE REAR AND NUMEROUS PARKING. Retaining original character features throughout, the vendors have painstakingly restored and improved the property to a meticulous standard. The beautifully presented internal accommodation which is centrally heated comprises living room, sitting room, lounge, farmhouse style kitchen with Aga, scullery, utility room with WC, general freezer store room and small cellar. On the first floor over the kitchen is the original flour rooms which are accessed by the original staircase and separate wrought iron staircase from the outside. This could form a variety of uses including studio, office or additional bedroom accommodation. Continuing through the main house are stairs to the first floor leading to four double bedrooms and separate refitted shower room. There is a separate self-contained cottage with dining kitchen, small living room to the first floor with bedroom and en-suite shower room. Outside the property fronts Loughborough Road with square high gated access through to a cobbled and gravelled driveway with car standing for up to six vehicles, double fronted workshop/store, further store/garaging and lean-to store (originally pig sheds). The gardens lead down to a pathway with chicken sheds which could be included in the sale price and further decking area and summer house onto the River Soar with split-level decking and 40' moorings.
Living Room With wood panelling to the walls, open feature fireplace, two double displays either side of the chimney breast, original beamed ceilings, flagstone flooring, radiator, recess storage cupboard under the stairwell with built-in shelving, stone steps leading down to the vaulted cellar (no head height) for storage purposes.
Sitting Room With multi-paned original windows to the front elevation, wood panelling to the walls, original storage cupboards, multi-fuel stove with timber mantel, beamed ceiling and flagstone flooring. Half glazed feature glass door through to:
Inner Hallway With wood panelling to the walls, stairs rising to the first floor and access through to:
Utility Space With a WC, built-in shelving, pine worktop, dryer space under, flagstone flooring, beamed ceiling and exposed timbers to the walls.
Laundry Room With a Belfast style sink built on brick hearth, feature surround fireplace with multi-fuel stove, built-in corner top with plumbing for washing machine under, beamed ceilings, double fronted recessed storage cupboard, half glazed stable back door and multi-paned window to the rear.
Lounge With exposed wooden floorboarding, obscure window to side and multi-paned window to the yard, radiator, wood burning stove surrounded by brick chimney breast, double fronted original storage cupboard and six drawers, side shelving, exposed beams and timbers to the walls, half glazed latch door to the yard.
Snug With a split stable door and multi-paned windows, brick flooring, timber beams and latch cottage door into:
Farmhouse Style Kitchen With a Belfast sink built into solid beech worktops with base cupboard and drawer, Neff five ring gas hob with double oven and grill under, central gas Aga servicing the central heating and hot water with hotplates and ovens under, multi-paned original windows to the side and half glazed multi-paned stable door. Original bakehouse ovens with exposed brickwork, original dough rubbing table with storage shelf under and open shelving and double cupboard over, further recessed storage cupboard with electric light, flagstone flooring to the kitchen.
Scullery Built-in pine shelf, freestanding fridge/freezer, brick flooring, radiator and exposed beamed ceilings, latch cottage door back to the kitchen and open original pine stairs leading to:
Flour Store One/Studio Originally the flour store, having been renovated and offering and variety of general uses, for example as a bedroom, studio, office, etc. There is a cylinder cupboard with latch cottage door, interconnecting pine door through to:
Flour Store Two/Studio With exposed trusses and beams, multi-paned window to the side and the combination gas fired boiler for the separate cottage annex. Cottage style door onto wrought iron stairs to the yard.
First Floor Landing Being L-shaped with door into:
Bedroom One Having multi-paned windows, radiator, original cupboard, ornate fireplace, exposed beams to ceilings.
Bedroom Two With multi-paned windows to the side, obscure window to the other side, sealed double glazed roof window and two radiators.
Bedroom Three With exposed trusses and beams to ceiling, ornate original fireplace and storage cupboard.
Shower Room Refitted with a double shower tray, rain shower, high flush WC, pedestal wash hand basin, wood panelling to the walls, ornate radiator and towel rail, multi-paned original windows to the rear, built-in shelving and corner storage cupboard.
Bedroom Four With multi-paned windows to the rear. Recess into loft storage/dressing room.
SELF-CONTAINED COTTAGE With a latch half glazed door into:
Living/Dining Kitchen With reclaimed pine worktops, hot and cold taps, five burner Neff hob with double oven and grill, base cupboard and shelving to the side. Floor to ceiling brick feature fireplace with inset multi-stove, original copper coal fire with pine top, brick flooring, radiator, wood panelling to the walls, double fronted glass display cabinet, beamed ceilings, spotlighting, built-in shelving to the walls. Recessed freezer store with beamed ceiling, built-in shelving and hanging hooks. Further return staircase to:
Living Space With vaulted ceiling, multi-paned window to the rear, radiator, latch cottage door through to:
Bedroom With multi-paned window to the side, radiator, high ceilings with trusses, exposed brickwork and access through to:
En-suite Shower Room With double tray, rain shower, glass screen door, pedestal wash hand basin with shelf and mirror and light over, low level WC, heated chrome towel rail, high vaulted ceilings with trusses also exposing the brick feature fireplace.
Outside The property fronted Loughborough Road with a square archway and gated access into a car port area and five bar gated access into cobbled driveway. There is a double fronted recess workshop with loft over the top for general storage and having light and power. There is a double fronted store/garage also with light and power. Double fronted general lean-to storage shed and further lean-to storage with light (originally pig sheds). The cobbled driveway then leads onto a gravelled driveway with car turning space with parking for at least six vehicles. There are ornamental lights and wrought iron railing, pond and further steps to hen houses which could be included. At the back of the plot there are steps up onto a decking area with gravelled base and further steps leading to a rear unique summerhouse with a wood burning stove and double multi-paned French doors out onto a raised decking area with views across the River Soar. There are steps leading onto the moorings with the property which is approximately 40'.
Extra Information To check Internet and Mobile Availability please use the following link:
checker.ofcom.org.uk/en-gb/broadband-coverage
To check Flood Risk please use the following link:
check-long-term-flood-risk.service.gov.uk/postcode
Important information
This is not a Shared Ownership Property
This is a Freehold property.
Property Ref: 55639_BNT240733
Similar Properties
Colston Lane, Harby, Melton Mowbray
5 Bedroom Detached House | Guide Price £675,000
A lavishly appointed detached family home offering extensive accommodation with flexible living. Beautifully appointed a...
Glebe Court, Great Dalby, Melton Mowbray
3 Bedroom Detached House | Guide Price £675,000
A magnificent barn conversion set in a secure gated development of a small number of high quality homes with this partic...
Main Street, Cossington, Leicester
4 Bedroom Detached House | Guide Price £660,000
A superb four bedroomed character detached residence offering flexible internal accommodation on plot extending to 0.34...
South Lane, Bardon Hill, Coalville
6 Bedroom Detached House | Guide Price £680,000
A stunning three storey individually styled six bedroomed detached residence. AirSource pump boiler with underfloor heat...
Church Street, Scalford, Melton Mowbray
3 Bedroom Detached House | £695,000
Enjoying a stunning location on the edge of Scalford with open countryside views to the rear and church backdrop to the...
Orton Close, Rearsby, Leicester
5 Bedroom Detached House | Guide Price £699,995
An exceptional detached family residence of generous proportions situated within this much sought after address at the h...

Bentons (Melton Mowbray)
47 Nottingham Street, Melton Mowbray, Leicestershire, LE13 1NN
How much is your home worth?
Use our short form to request a valuation of your property.
Request a Valuation
