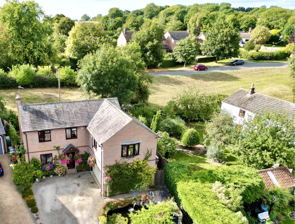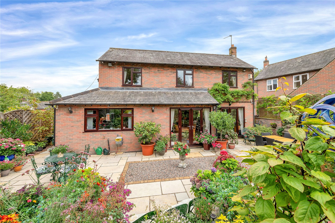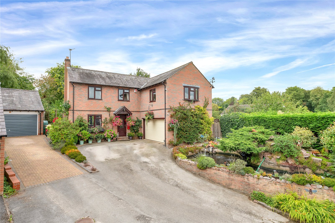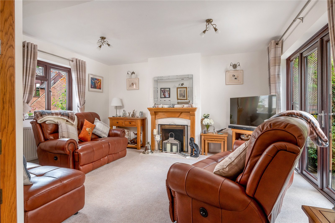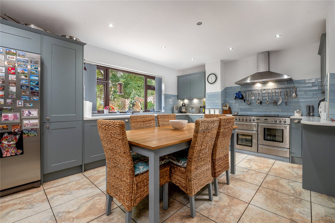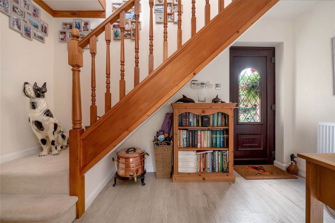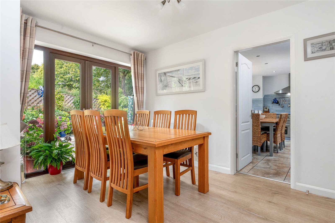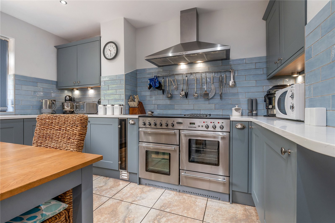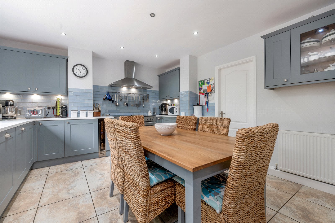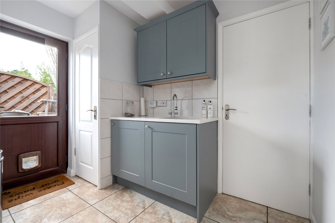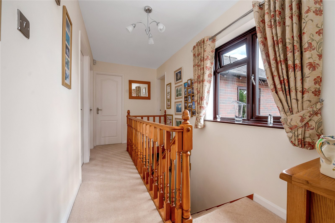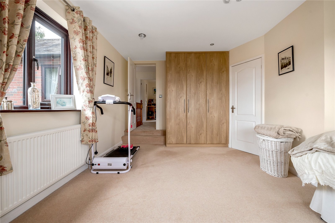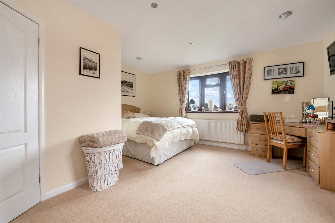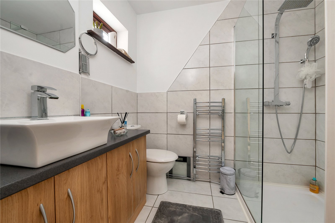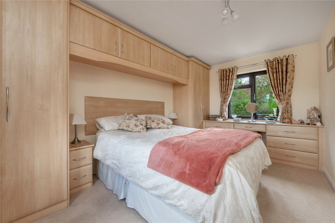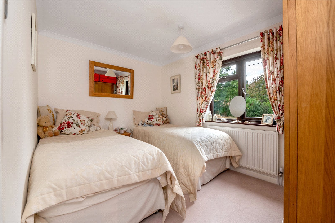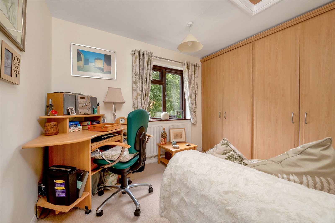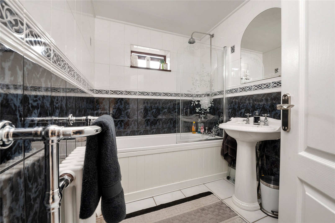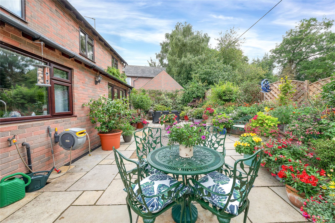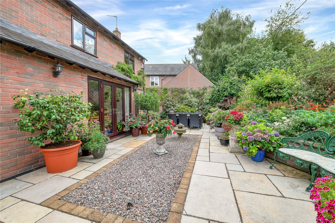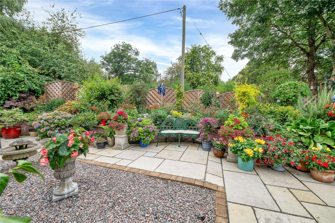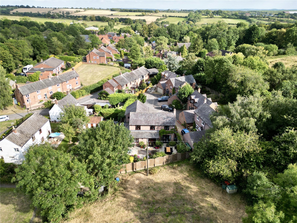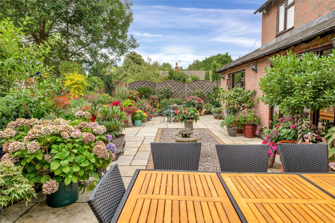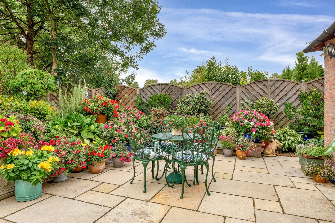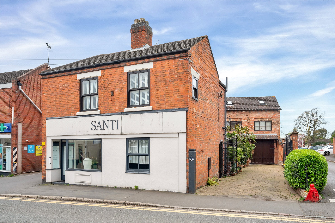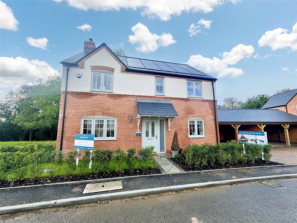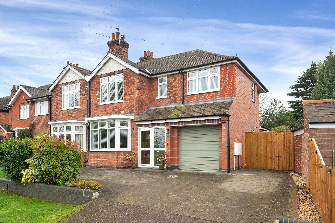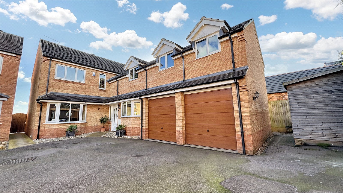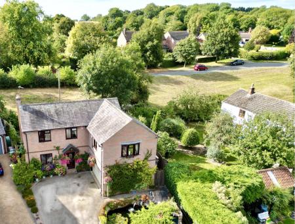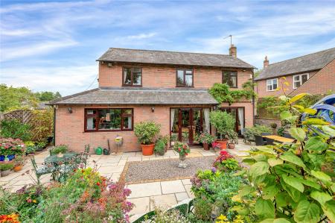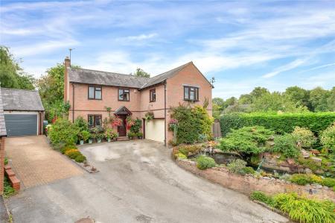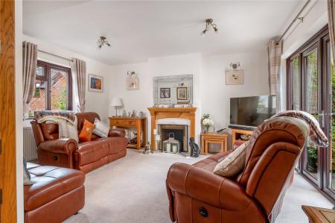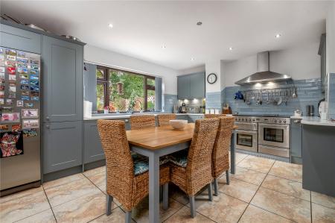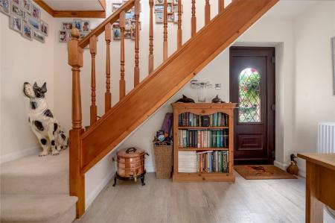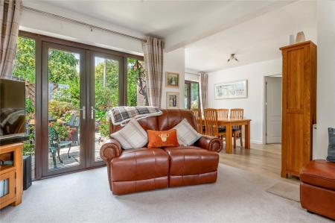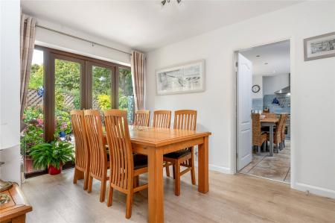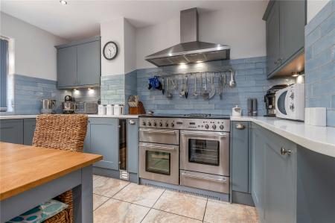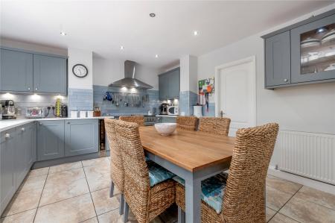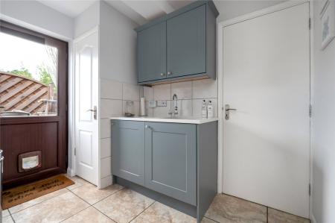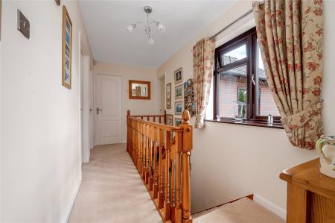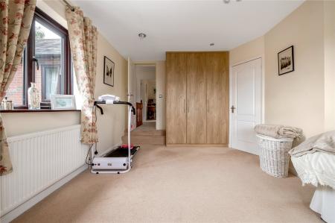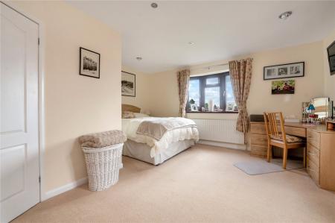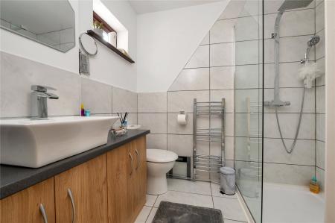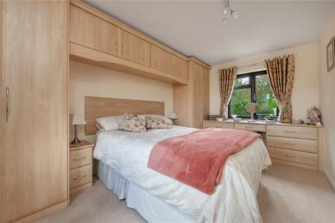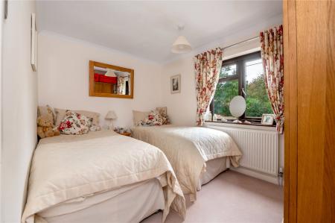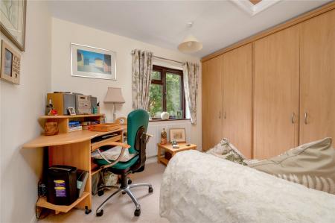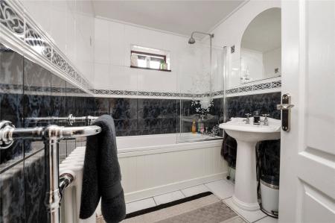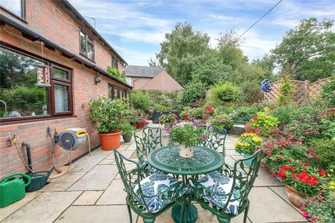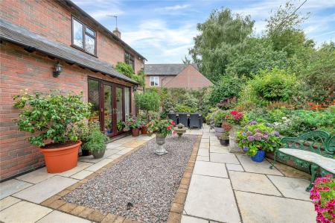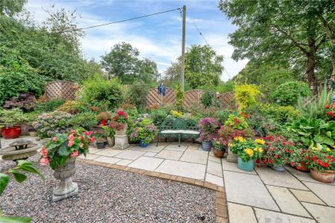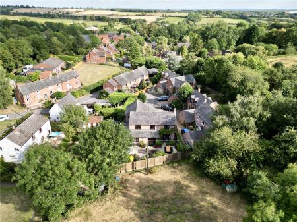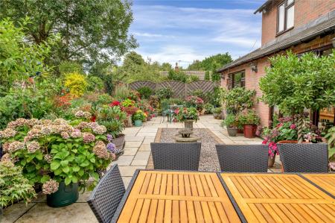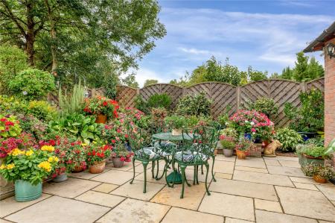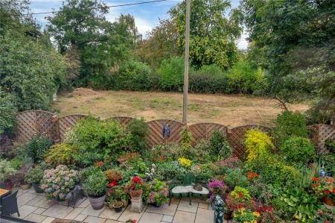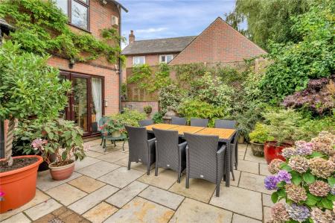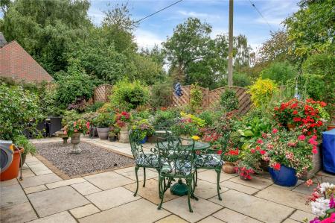- Immaculately Presented Detached Property
- Highly Desirable Village
- uPVC Double Glazing and Oil Fired Central Heating
- Refitted and Extended Kitchen
- Four Bedrooms
- Refitted Shower Room and Family Bathroom
- Integral Double Garage
- Tenure Freehold
- Council Tax Band E
- Energy Rating E
4 Bedroom Detached House for sale in Loughborough
This immaculately presented four double bedroomed detached family home has been remodelled and extended by the current owners and is offered with an extensively stocked feature rear garden with full width sun terrace, integral double garage and extremely large Koi Carp pond to the front which will be of particular interest to enthusiasts. The property offers remodelled accommodation to include a large dining kitchen, living room, dining room, utility room and cloakroom. The first floor landing leads to four double bedrooms, three of which have luxury built-in bedroom furniture and one with en-suite shower room and a separate family bathroom. The property demands internal inspection to appreciate the quality of the interior. It is situated in this highly desirable village with excellent primary school and popular pub.
Canopied Porch Access through replacement double glazed door into:
Reception Hall With attractive flooring and stairs rising to the first floor.
Living Room Having an open fronted fireplace with gas grate, marble hearth and oak surround. There are French doors opening out to the rear garden.
Dining Room A separate dining area with attractive flooring and French doors to the rear garden and access to the fabulous dining kitchen.
Dining Kitchen A beautifully extended and refitted dining kitchen with an extensive range of units comprising Quartz work surfacing having a full range of base cupboards under and eye level units with brush stainless steel fittings. There is a Range style oven with six ring ceramic hob, dishwasher with matching front, Samsung American style fridge/freezer, full height pull out larder and wine fridge. Having tiled splashbacks, window overlooking the rear garden and ceramic tiled flooring.
Utility Room Having further Quartz work surfacing with base cupboards, sink, full height built-in cupboard, door to garage and door to outside.
Cloakroom Fitted with a low level WC, wash hand basin and half tiling.
First Floor Landing Approached via a staircase from the reception hall and access to:
Bedroom One A double bedroom with window to the front elevation having elevated views over the village, built-in dressing table, headboard and bedside units and matching triple wardrobe.
En-Suite Shower Room Fitted with a three piece suite comprising large double, fully tiled shower cubicle with twin shower fitting, vanity unit, low level WC, chrome towel heater, window and attractive tiling.
Bedroom Two A second double bedroom featuring built-in bedroom furniture comprising two double wardrobes, a range of top boxes, headboard, bedside units, dressing table with seven drawers and a further matching chest of four drawers.
Bedroom Three A third double room fitted with two double wardrobes, access to roof space and window overlooking the rear garden and open aspect beyond.
Bedroom Four A fourth double room also overlooking the rear garden and open aspect beyond.
Family Bathroom Fitted with a three piece white suite comprising panelled bath with shower over and shower screen, wash hand basin, low flush WC, full height tiling to all walls and chrome towel rail.
Outside to the Front A particular feature of the property is it's elevated location within a small cul de sac of only five homes. To the front there is a large and impressive professional Koi Carp pond with waterfall and filtration system (Fish available by separate negotiation). In addition there is parking for a number of vehicles leading in turn to a integral double garage with electrically operated roller shutter door with fitted light and power.
Outside to the Rear Being attractively landscaped and extremely well stocked with a large variety of perennial plants, shrubs and trees. The garden is south facing and is enclosed on all sides by ornamental trellis fencing and being hard landscaped with a large full width sun terrace and patio. On a whole the gardens enjoy an attractive elevated aspect to the front over the village and to the rear over an adjacent protected common land with a backdrop of mature trees.
Extra Information To check Internet and Mobile Availability please use the following link:
checker.ofcom.org.uk/en-gb/broadband-coverage
To check Flood Risk please use the following link:
check-long-term-flood-risk.service.gov.uk/postcode
Agents Note The property has a full alarm system and surveillance cameras to the front and rear.
Important Information
- This is a Freehold property.
Property Ref: 55639_BNT240806
Similar Properties
Melton Road, Syston, Leicester
4 Bedroom Detached House | Offers Over £500,000
Steeped in local history Mill House sits in a large garden plot of approximately 1.15 acres with a long private driveway...
High Street, Barrow upon Soar, Leicestershire
5 Bedroom Detached House | Guide Price £500,000
A rare offering to the market, this substantial period property offers a unique proposition boasting a four bedroomed ho...
Off Trent Lane, East Bridgford, Nottinghamshire
Land | Offers in excess of £500,000
A unique opportunity to purchase approximately 37.10 Acres (15.02 Hectares) of Farmland and Wood with outstanding far-re...
Stirling Park, Melton Mowbray, Leicestershire
4 Bedroom Detached House | Guide Price £525,000
This brand new well presented Grace Homes, four bedroom detached residence forms part of this exclusive development with...
Leicester Road, Quorn, Loughborough
4 Bedroom Semi-Detached House | Guide Price £525,000
A skillfully extended and spacious four bedroomed residence lying in this highly sought after village location with open...
Dwyers Close, Asfordby, Melton Mowbray
5 Bedroom Detached House | £535,000
Located in a small cul-de-sac setting, this property is the largest design and is tucked away in a corner position and i...

Bentons (Melton Mowbray)
47 Nottingham Street, Melton Mowbray, Leicestershire, LE13 1NN
How much is your home worth?
Use our short form to request a valuation of your property.
Request a Valuation
