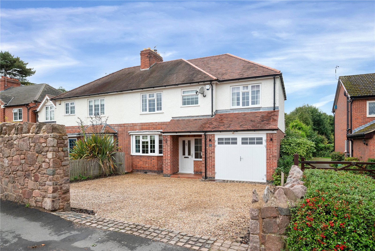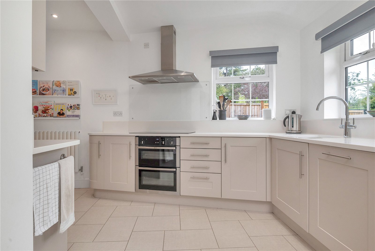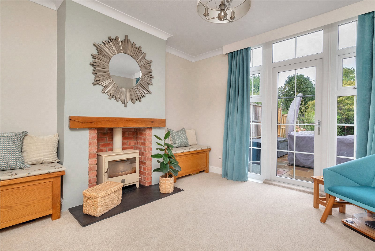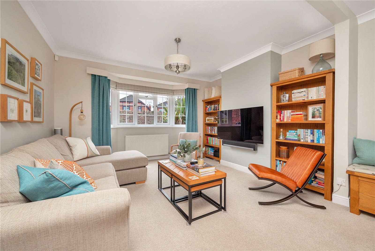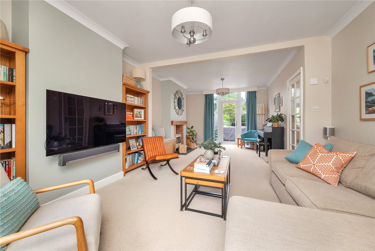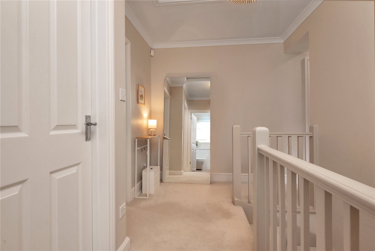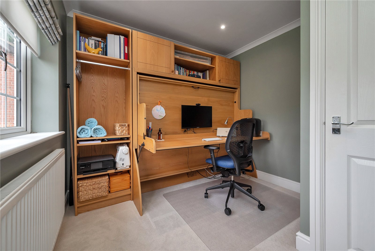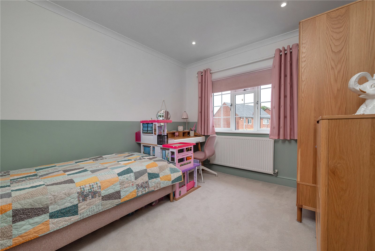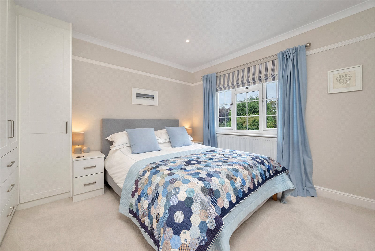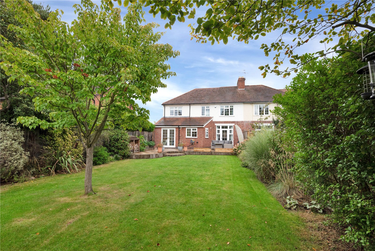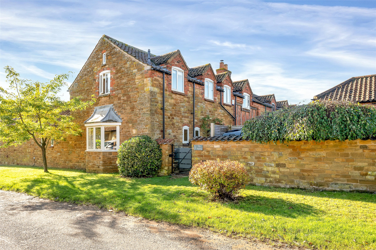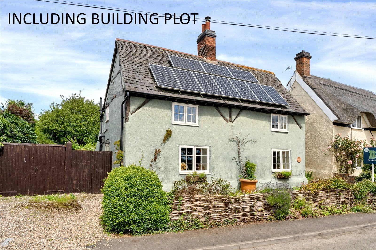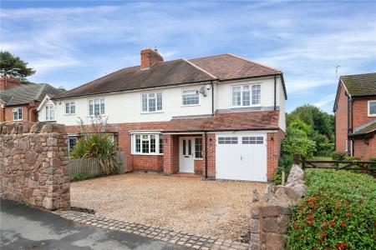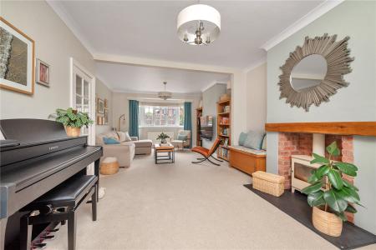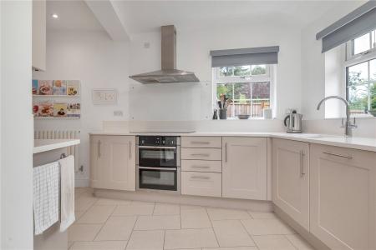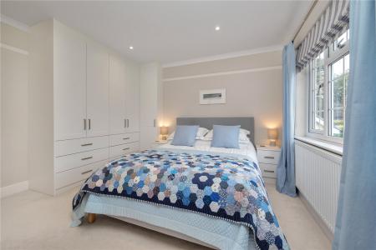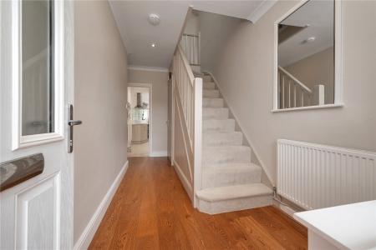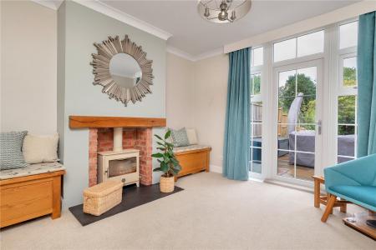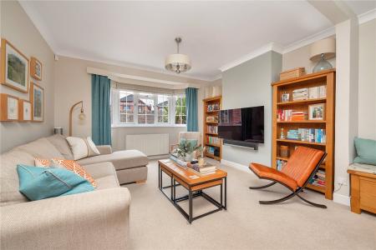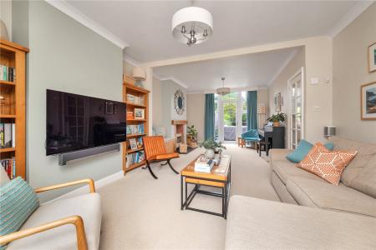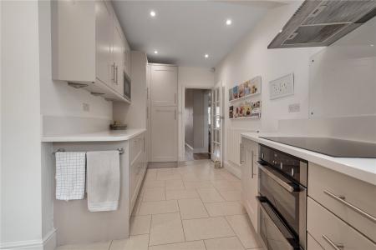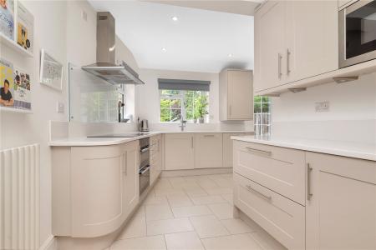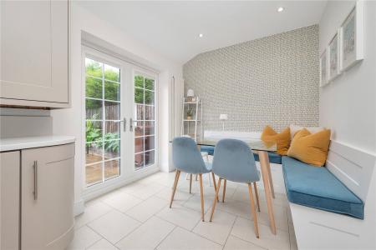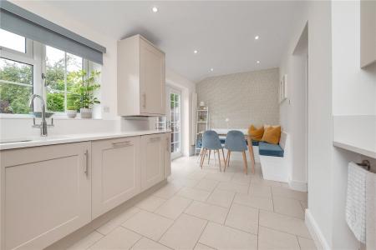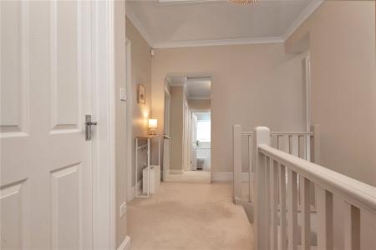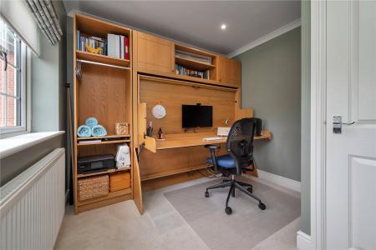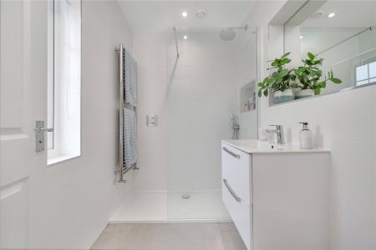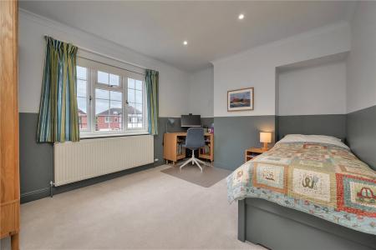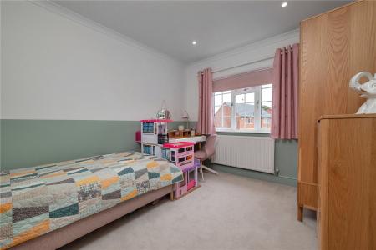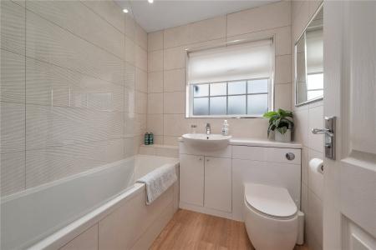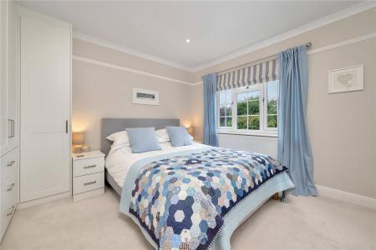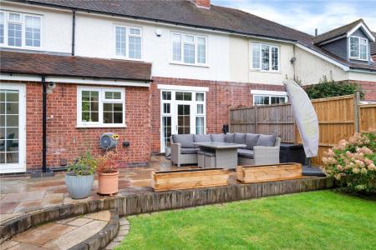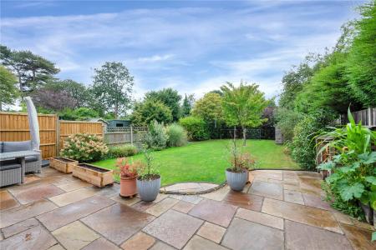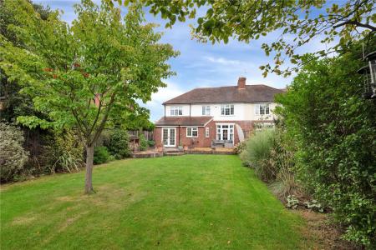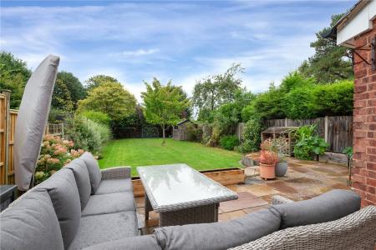- Substantial Family Home
- Energy Rating D
- Council Tax Band C
- Tenure Freehold
- Extensive Off Road Parking
- Large Landscaped Garden to Rear
- Four Generous Sized Bedrooms
- Luxury En-suite and Main Bathroom
- Stunning Open-plan Dining Kitchen
- Open-plan Living/Dining Room with Bay Window
4 Bedroom Semi-Detached House for sale in Loughborough
An ideal family home, exceptionally well presented and set within this highly sought after residential location on the outskirts of Quorn village yet within easy reach of numerous amenities that this village is renowned for. The beautifully presented stylish contemporary accommodation is set over two floors having been substantially extended over the years to provide a wonderful array of versatile living space. The spacious entrance hallway gives way to a living/dining room running front to rear with bay window and patio door in addition to a large L-shaped living/dining kitchen with French doors to the garden, utility room, WC, large garage and a first floor giving way to generously proportioned bedrooms with master luxury en-suite shower room and separate luxury family bathroom. The property benefits from gas central heating, uPVC double glazing and a high level of finish throughout with numerous power points, TV points and contemporary decor including recessed ceiling spotlights and coving to most of the rooms. The extensive off road parking and large rear garden make this a particularly ideal family home and internal inspection is highly recommended to fully appreciate.
Entrance Hall An impressive sized entrance hallway with timber flooring and double glazed window and door to the front elevation, decorative spindle and banister staircase rising to the first floor landing, recess ceiling spotlights, ceiling coving, large useful understairs storage cupboard.
Lounge Area A spacious sitting area being open-plan to the dining area and having a large bay window to the front elevation with an attractive view over the front garden towards the original vernacular granite stone walling. Deep alcove recessed make ideal space for fitted shelving etc and with the chimney breast itself having wall mounting point to TV.
Dining Area A spacious dining area currently used as an everyday family/sitting/music room with feature log burner inset within exposed brick chimney breast recess with timber style mantelpiece above and slate hearth, full length windows and door to the rear giving direct access out into the garden. This room can be used separately or in conjunction with the open-plan living area at the front.
Breakfast Kitchen A truly impressive feature to this ideal family home having a stunning range of contemporary wall and base mounted utility units finished in a contemporary soft pastel shaker style frontage with contrasting square edge white solid Silestone worktops and matching upstands with inset ceramic one and a half bowl sink unit and Grohe mixer tap above, built-in Neff electric double oven, five ring induction hob and stainless steel canopy extractor hood above, integrated Neff microwave, fully length refrigerator, pull-out larder cupboard, integrated freezer, deep pan drawers with inset cutlery drawers, integrated dishwasher and pull-out bin unit. There are two windows to the rear elevation overlooking the garden as well a French doors leading out onto patio area to the rear. The seating area of this kitchen is a particular feature with fitted bench and ample space for breakfast table and chairs, recessed ceiling spotlights run throughout the kitchen as does Amtico flooring which then runs through into:
Utility Room With space and plumbing for washing machine, Amtico flooring, glazed door to the kitchen and internal door leading into the garage and WC.
WC With a two piece white suite comprising low level flush WC, vanity wash hand basin unit with mixer tap, storage beneath, window to the side, extractor fan, Amtico flooring.
Garage Power and lighting and door to the front, currently used as storage/gym area.
First Floor Landing A spacious galleried first floor landing gives way to all rooms as well as loft access.
Bedroom One A substantial bedroom with window to the rear enjoying a fabulous view over the rear garden and attractive mature trees and shrubbery beyond. There is a range of contemporary fitted bedroom furniture comprising wardrobes, drawer units and bedside tables, picture rail, recessed ceiling spotlighting and wall mounted underfloor heating control for the en-suite shower room.
En-suite Shower Room With high quality three piece fitted white suite comprising Grohe push button flush WC, vanity wash hand basin with Grohe mixer tap above and storage beneath, walk-in glass screened double shower cubicle with wall mounted Grohe mixer shower, storage/display niche, recessed ceiling spotlighting, extractor fan, window to the rear, tiled walls, tiled flooring and an additional niche with recessed lighting and mirror as well as electric shaver plug point.
Bedroom Two A substantial double bedroom with window to the front elevation, recessed ceiling spotlighting, ample space for double bed and bedroom furniture.
Family Bathroom Having a contemporary high quality suite comprising Grohe low level push button flush WC, Grohe vanity wash hand basin with mixer tap above, Grohe panelled bath with mixer tap and mixer shower, tiled walls, high quality vinyl floor covering, tiled walls, window to the front, recessed ceiling spotlighting and extractor fan.
Rear Landing With access to bedroom three and four and pull down loft hatch with fitted ladder.
Bedroom Three With window to the front elevation, recessed ceiling spotlights.
Bedroom Four With window to the rear and recessed ceiling spotlights.
Outside to the Front The property has an attractive facade perfectly blending the character of the original building with the extended areas and set behind a unique vernacular granite stone wall to the front and side having an extensive area of off road parking on pebble driveway and an electric vehicle charger installed.
Outside to the Rear The property has an impressive rear garden with raised patio areas ideal for entertaining with steps you come down onto a substantial shaped lawn with planted border shrubbery. There is also a children's playhouse and timber shed.
Extra Information To check Internet and Mobile Availability please use the following link - https://checker.ofcom.org.uk/en-gb/broadband-coverage To check Flood Risk please use the following link - https://check-long-term-flood-risk.service.gov.uk/postcode
Important information
This is not a Shared Ownership Property
This is a Freehold property.
Property Ref: 55639_BNT230953
Similar Properties
Back Lane, Thrussington, Leicestershire
3 Bedroom Barn Conversion | Offers Over £535,000
Located in an idyllic location on a no through road in the heart of Thrussington village centre is this spacious and dec...
Barkers Field, Church Lane, Long Clawson
4 Bedroom Detached House | From £525,000
Located in this highly regarded setting off Church Lane, Barkers Field is an exclusive development of only five individu...
Salters Hill Drive, Thorpe Satchville, Melton Mowbray
4 Bedroom Detached House | Guide Price £525,000
*SENSIBLE OFFERS CONSIDERED*This substantial home offers rooms with enviable proportions and is offered to the market wi...
High Street, Syston, Leicester
4 Bedroom Detached House | £549,950
Located prominently in the heart of Syston is this individual and highly attractive Grade II listed Georgian home. The p...
3 Bedroom House | Guide Price £550,000
The Rafters offers a beautifully presented quality barn conversion lying in this highly sought after village location of...
Main Street, Barsby, Leicester
3 Bedroom Detached House | Guide Price £550,000
An idyllic three double bedroomed detached cottage on superb plot retaining many original character features. BUILDING P...

Bentons (Melton Mowbray)
47 Nottingham Street, Melton Mowbray, Leicestershire, LE13 1NN
How much is your home worth?
Use our short form to request a valuation of your property.
Request a Valuation
