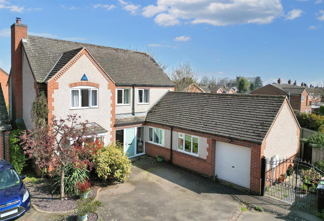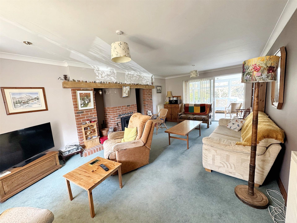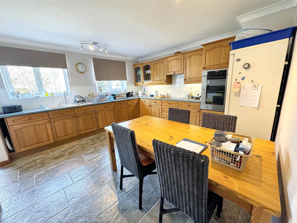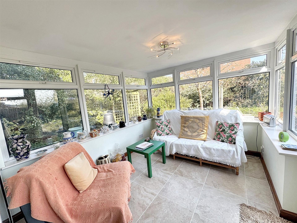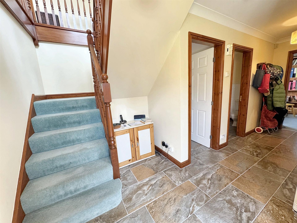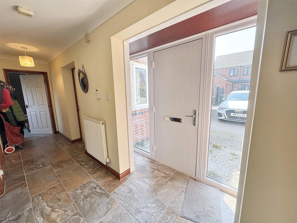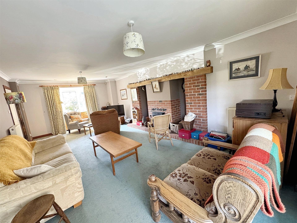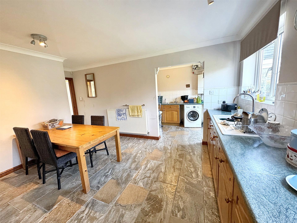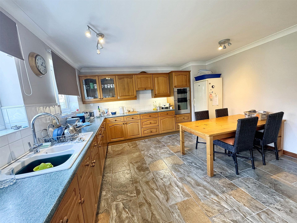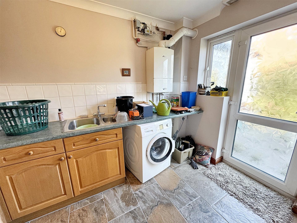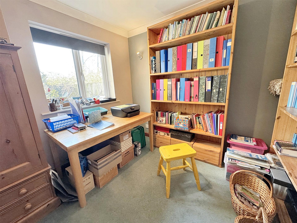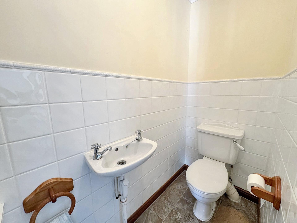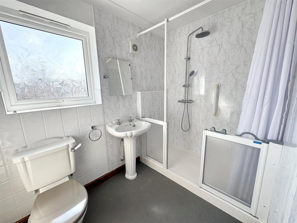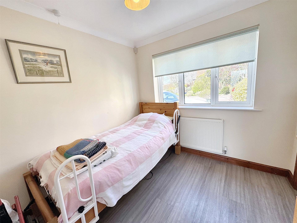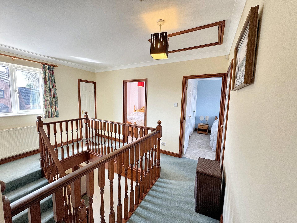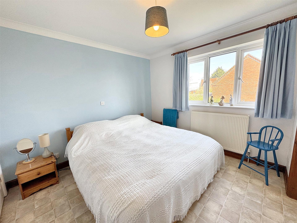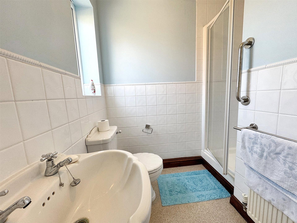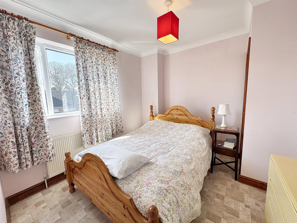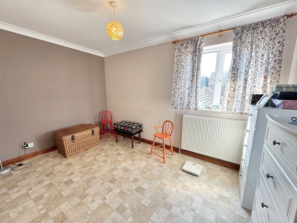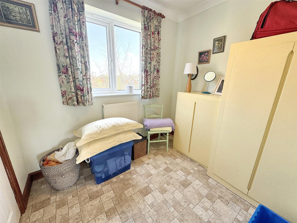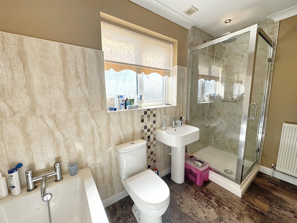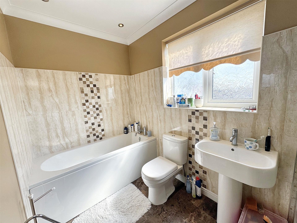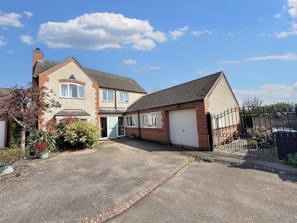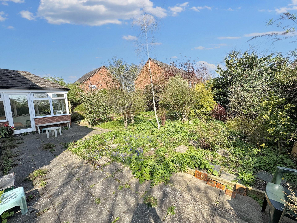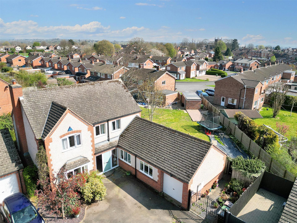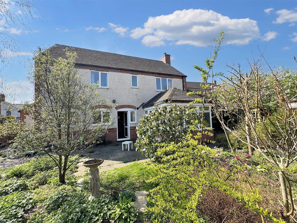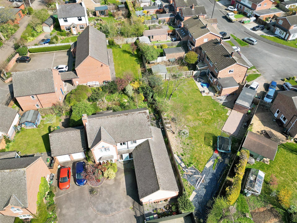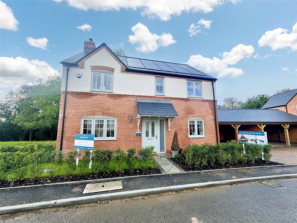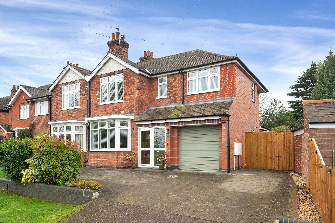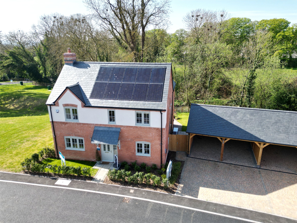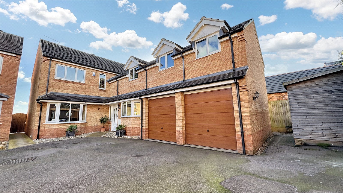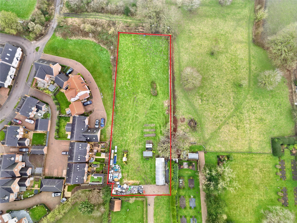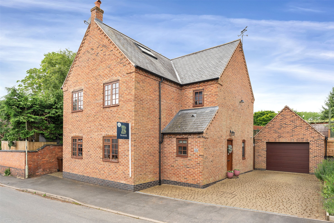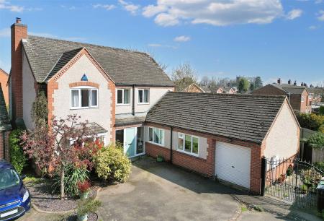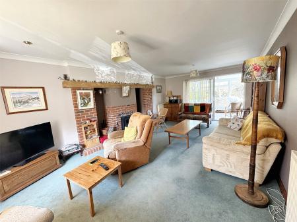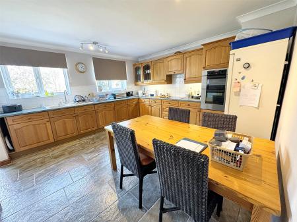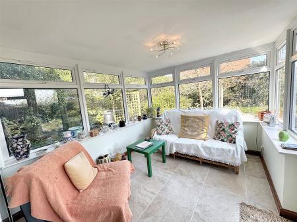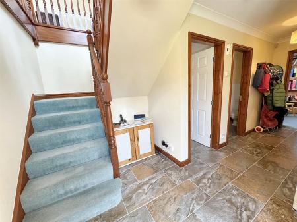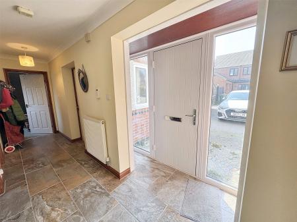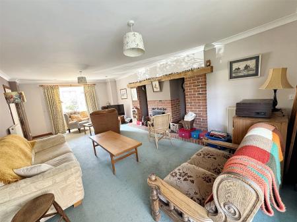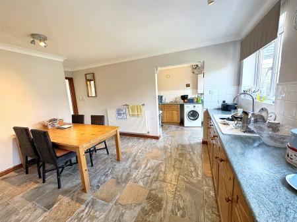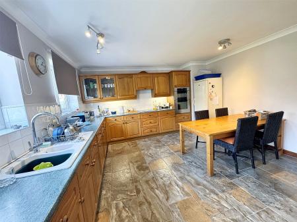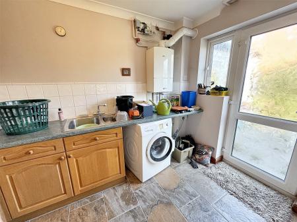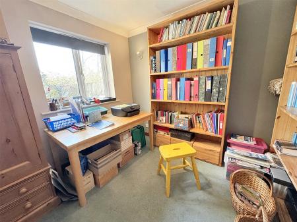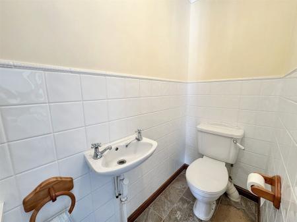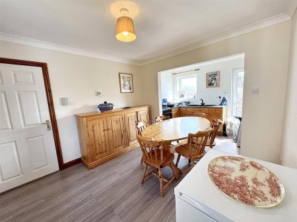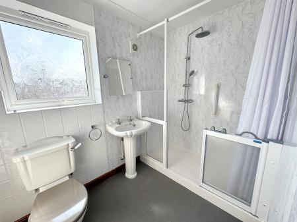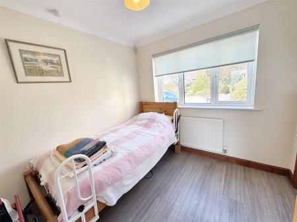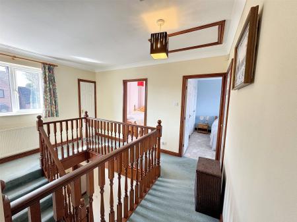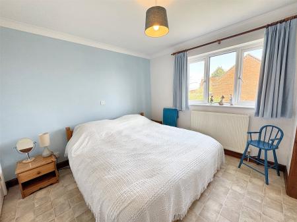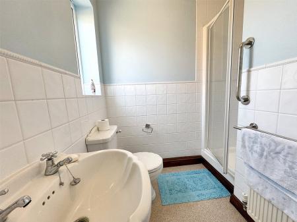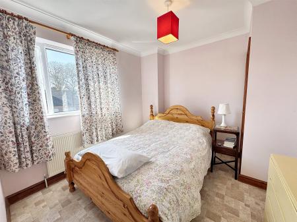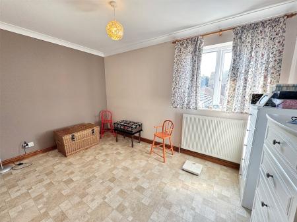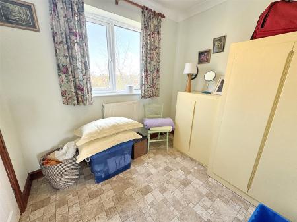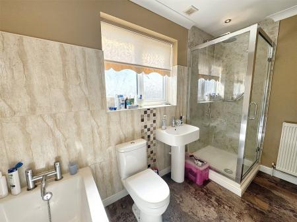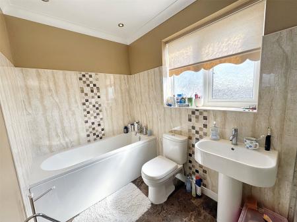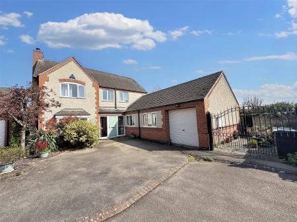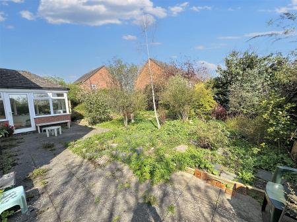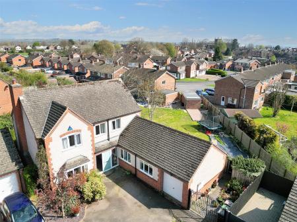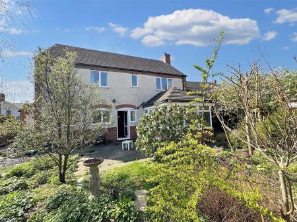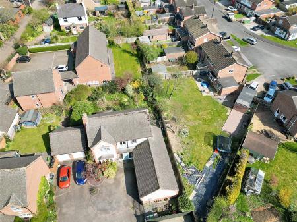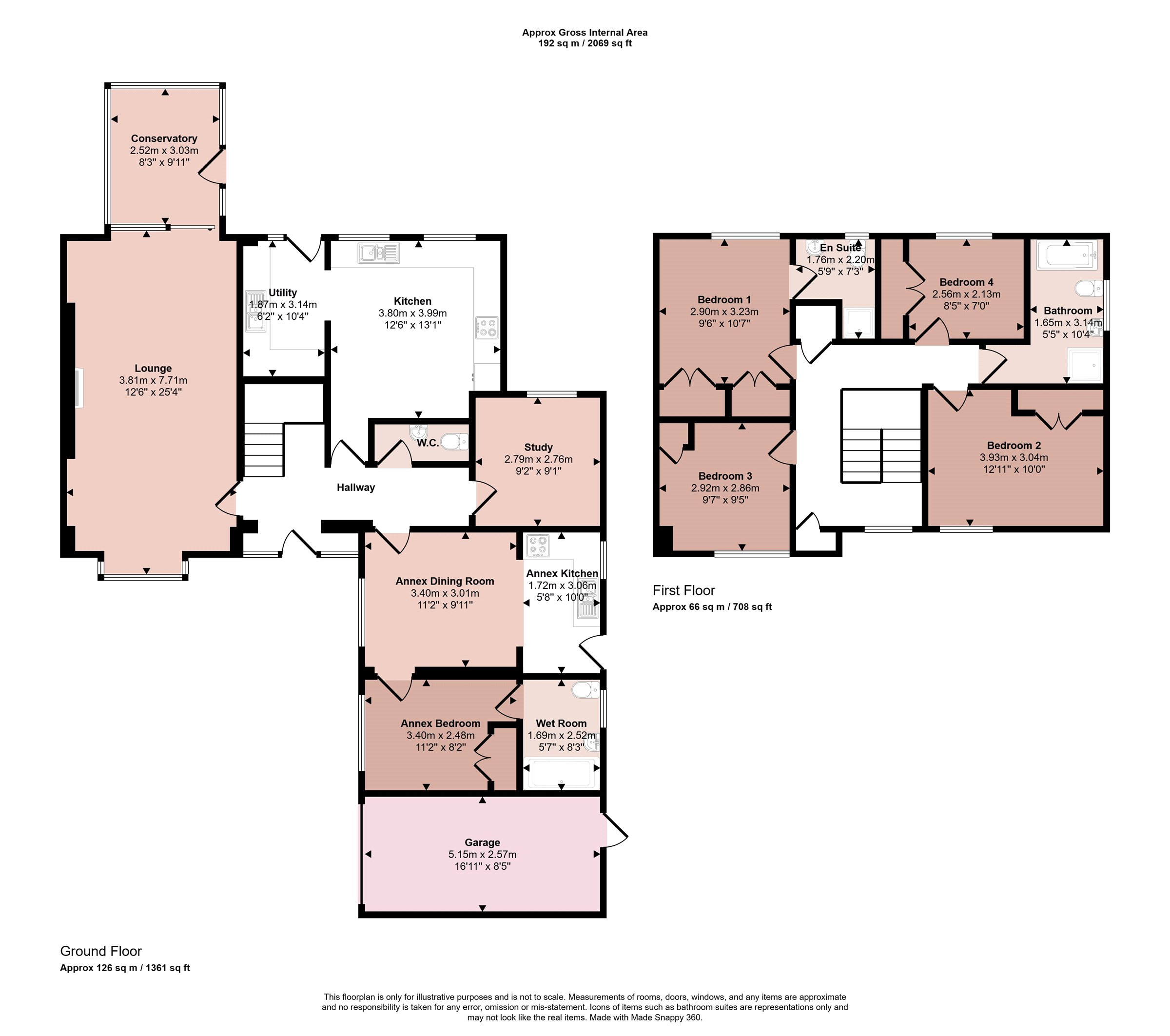- Four Bedroom Detached Home
- Annex
- Cul-De-Sac Location
- Ample Off-Road Parking
- En-Suite To Master Bedroom
- Off Road Parking
- Garage
- Energy Rating Pending
- Council Tax Band E
- Tenure Freehold
5 Bedroom Detached House for sale in Loughborough
This spacious four bedroomed detached home with a one bedroom annex offers versatile living in a desirable location. The ground floor features an entrance hall, living room, generous dining kitchen, utility room, conservatory, study, and a downstairs WC. Upstairs there are four good sized bedrooms, including a master with an en-suite, and a family bathroom. The annex includes a dining kitchen, bedroom and en-suite wet room, perfect for guests or extended family. Outside, the property boasts a well-established garden, off road parking and a garage. A fantastic family home with additional accommodation, viewing is highly recommended.
Entrance Hall Entered via a uPVC composite front door, stairs to first floor landing, tiled flooring, radiator, ceiling light pendants and doors leading into:
Living Room With uPVC double glazed window to the front elevation, feature log burner with an exposed brick fireplace, radiator, ceiling light pendants and sliding doors leading into:
Conservatory With tiled flooring, ceiling light pendant and door leading out onto the rear garden.
Dining Kitchen Having a range of matching wall and base units, integrated double oven, electric hob with extractor over, integrated dishwasher, space for fridge/freezer, inset sink and drainer with mixer tap over, tiled splashbacks, tiled flooring, radiator, ceiling light points, uPVC double glazed windows to the rear elevation and access into:
Utility Room With a range of matching wall and base units, inset stainless steel sink and drainer with mixer tap over, space for washing machine, space for tumble dryer, uPVC double glazed door leading out onto the rear garden.
Downstairs WC A two piece white suite comprising a low level WC and wash hand basin, partly tiled walls, tiled flooring, extractor fan and ceiling light pendant.
Study With a uPVC double glazed window to the rear elevation, radiator and ceiling light pendant.
First Floor Landing With a uPVC double glazed window to the front elevation, built-in storage cupboard and access into:
Bedroom One With a uPVC double glazed window to the rear elevation, laminate flooring, built-in wardrobes, radiator, ceiling light pendant and access into:
En-suite Having a three piece white suite comprising a low level WC, wash hand basin and shower cubicle, vinyl flooring and partly tiled walls, extractor fan and ceiling light pendant.
Bedroom Two With a uPVC double glazed window to the front elevation, laminate flooring, built-in storage, radiator and ceiling light pendant.
Bedroom Three With a uPVC double glazed window to the front elevation, laminate flooring, built-in storage, radiator and ceiling light pendant.
Bedroom Four With a uPVC double glazed window to the rear elevation, laminate flooring, radiator, ceiling light pendant and built-in storage.
Family Bathroom Having a four piece white suite comprising a low level WC, wash hand basin, corner shower cubicle with rainfall shower over and bath. uPVC double glazed window to the side elevation, ceiling spotlights, extractor fan, radiator and vinyl flooring.
Annex Comprising:
Kitchen/Diner Having a uPVC double glazed window and door to the side elevation, matching base units, integrated oven with hob, inset sink and drainer with mixer tap over, ceiling light pendant, laminate flooring, uPVC double glazed window to the front elevation, radiator and access into:
Annex Bedroom Having a uPVC double glazed window to the front elevation, laminate flooring, radiator, built-in storage and ceiling light pendant. Access into:
En-suite Wet Room With a three piece white suite comprising a low level WC, wash hand basin and double tray walk-in shower, uPVC double glazed window to the side elevation, radiator, ceiling light pendant and extractor fan.
Outside To the front of the property is a driveway for multiple vehicles and a garage. To the rear of the property is a well established garden with patio area, bushes and shrubs. Side access leading with separate door leading into the annex.
Garage Electric up and over down, power and lighting.
Services & Miscellaneous Mains gas, electricity, water and drainage are connected.
Extra Information To check Internet and Mobile Availability please use the following link:
checker.ofcom.org.uk/en-gb/broadband-coverage
To check Flood Risk please use the following link:
check-long-term-flood-risk.service.gov.uk/postcode
Property Ref: 55639_BNT250310
Similar Properties
Stirling Park, Melton Mowbray, Leicestershire
4 Bedroom Detached House | Guide Price £525,000
This brand new well presented Grace Homes, four bedroom detached residence forms part of this exclusive development with...
Leicester Road, Quorn, Loughborough
4 Bedroom Semi-Detached House | Guide Price £525,000
A skillfully extended and spacious four bedroomed residence lying in this highly sought after village location with open...
Stirling Park, Melton Mowbray, Leicestershire
4 Bedroom Detached House | Guide Price £525,000
**SHOW HOME FOR SALE****OPEN HOUSE - GOOD FRIDAY, 18 APRIL BETWEEN 11AM-2PM**This brand new well presented Grace Homes,...
Dwyers Close, Asfordby, Melton Mowbray
5 Bedroom Detached House | £535,000
Located in a small cul-de-sac setting, this property is the largest design and is tucked away in a corner position and i...
Far Street, Wymeswold, Loughborough
Plot | Guide Price £550,000
A prime residential development site lying in the most sought after village of Wymeswold. Benefitting from full planning...
Regent Street, Thrussington, Leicestershire
5 Bedroom Detached House | Guide Price £550,000
A unique and extremely spacious, three storey detached residence with five double bedrooms being situated in this highly...

Bentons (Melton Mowbray)
47 Nottingham Street, Melton Mowbray, Leicestershire, LE13 1NN
How much is your home worth?
Use our short form to request a valuation of your property.
Request a Valuation
