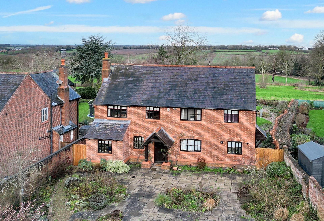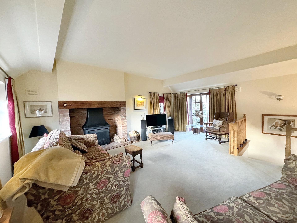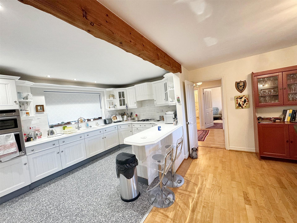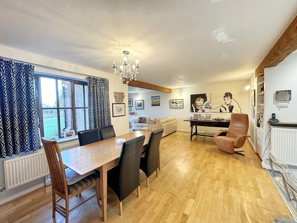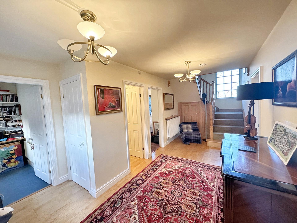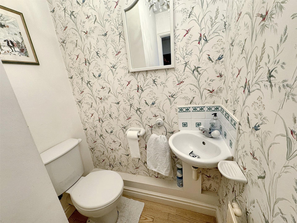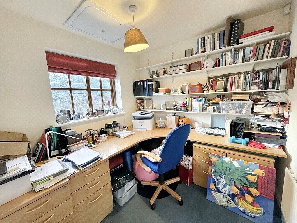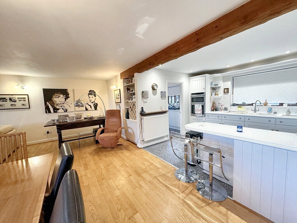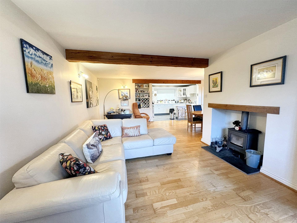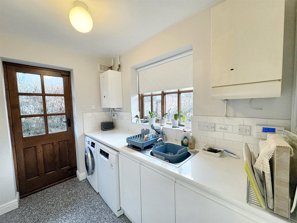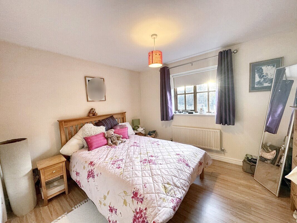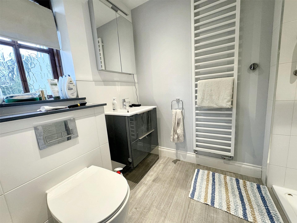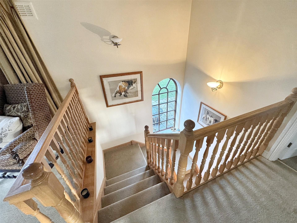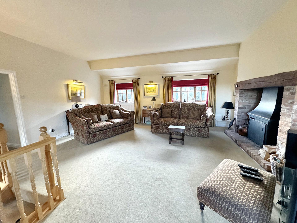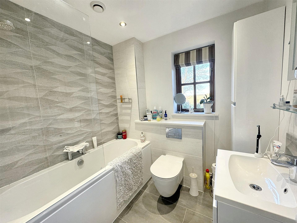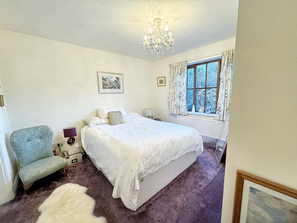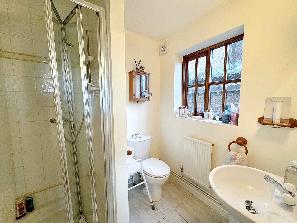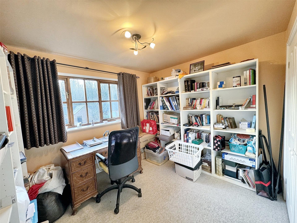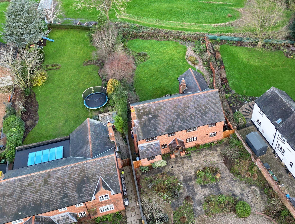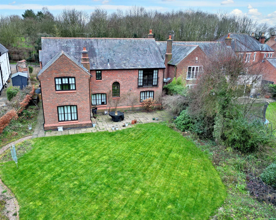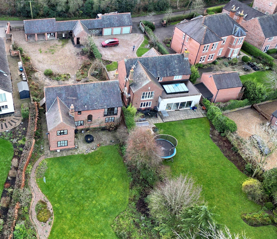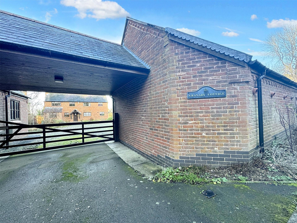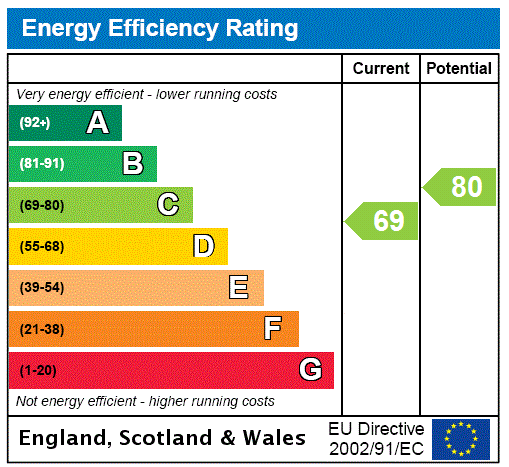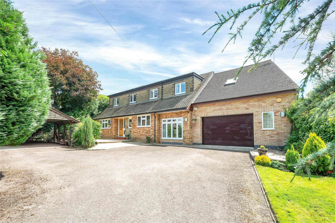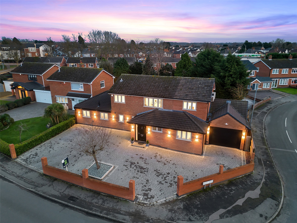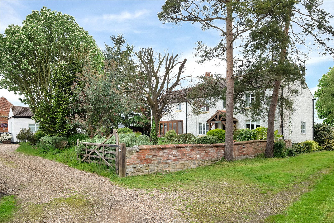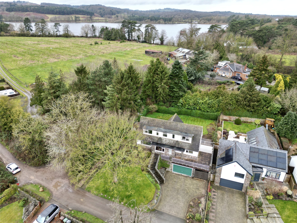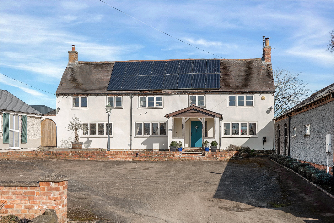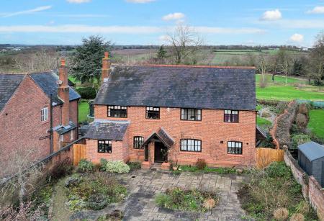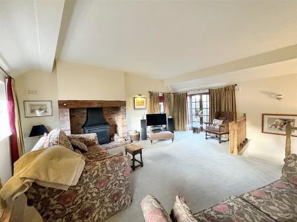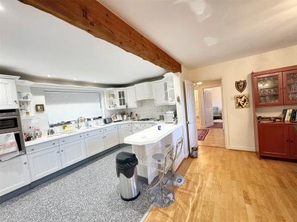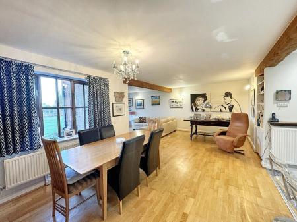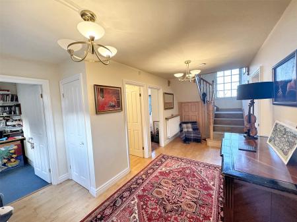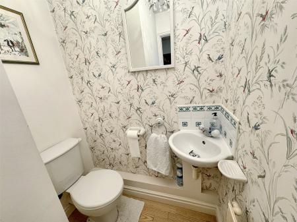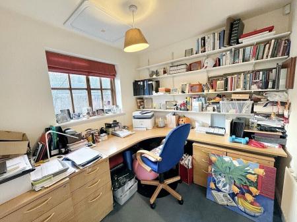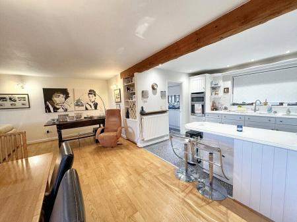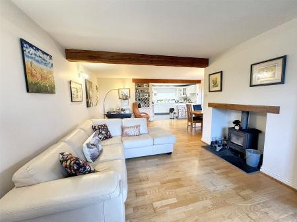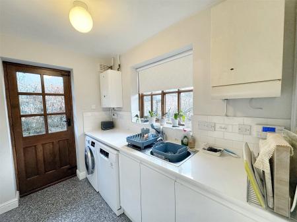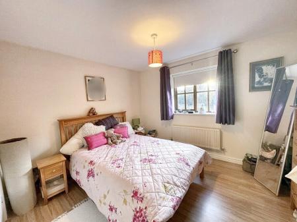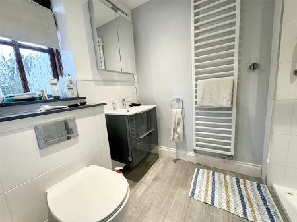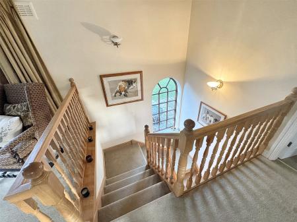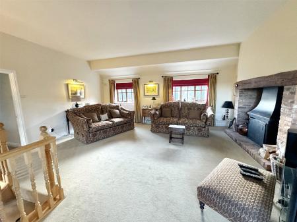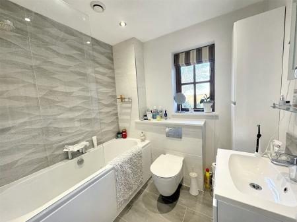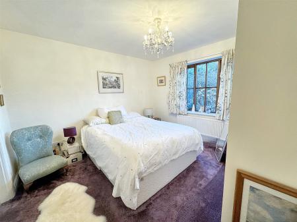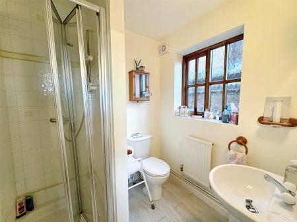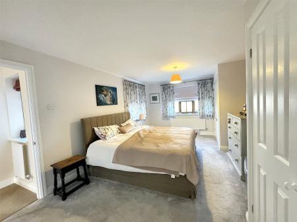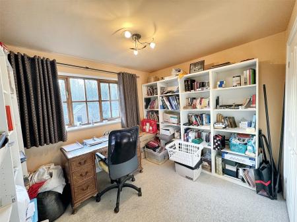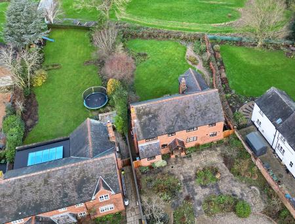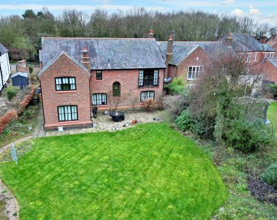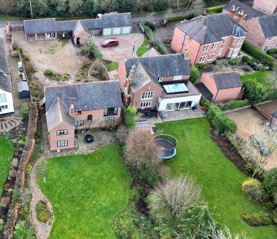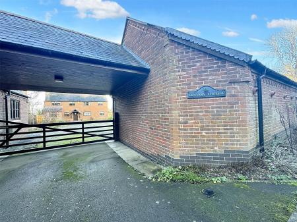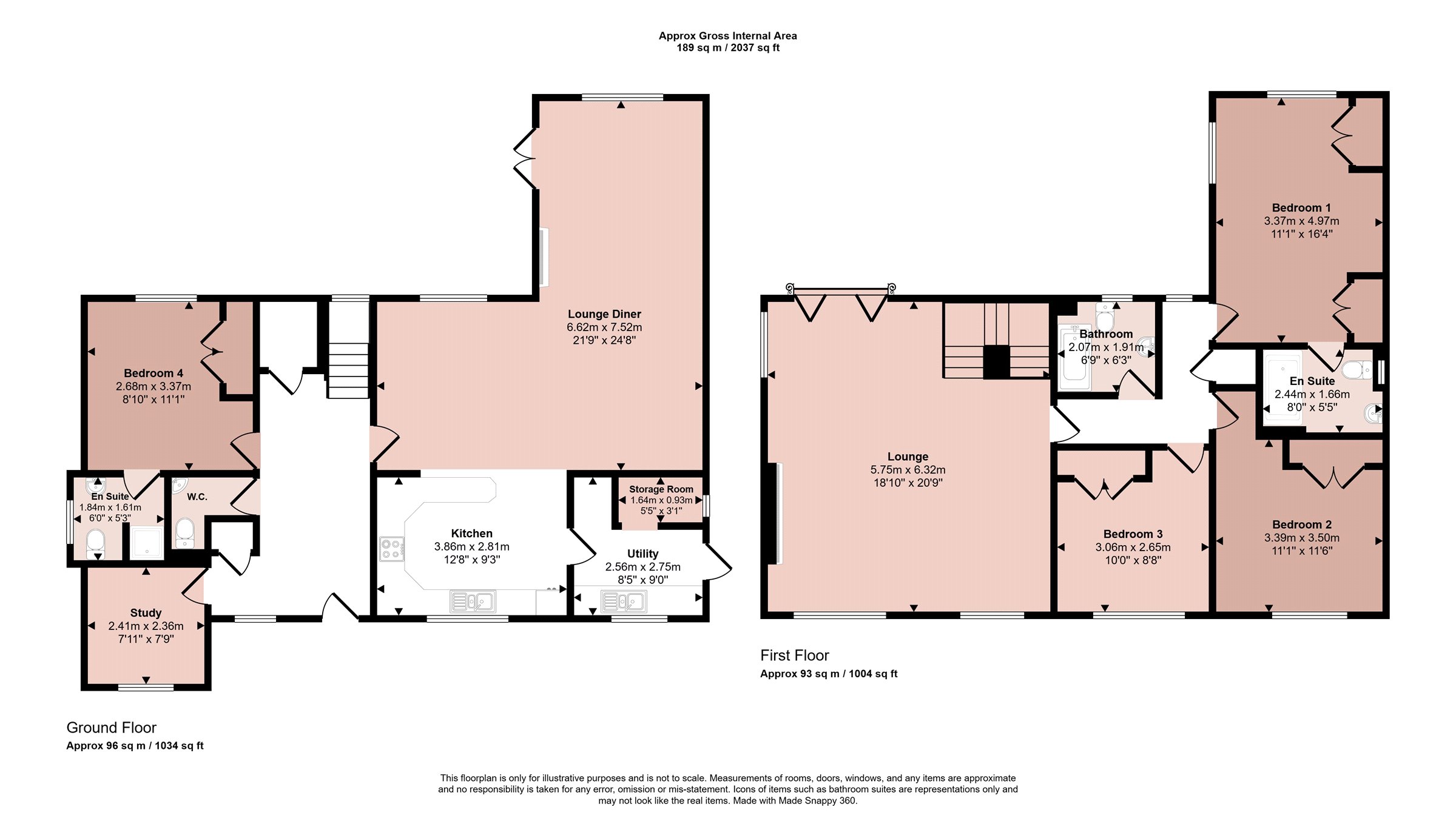- Detached Family Home
- Four Double Bedrooms
- Countryside Views
- Triple Car Port
- Gated Driveway
- No Onward Chain
- Private Rear Garden
- Energy Rating C
- Council Tax Band G
- Tenure Freehold
4 Bedroom Detached House for sale in Loughborough
Nestled within a generous plot with stunning views over open countryside, this impressive four bedroom detached home offers an abundance of space and privacy. Approached via an in-and-out driveway, the property benefits from extensive parking and a triple carport, making it an ideal family home. Inside, the property boasts a welcoming entrance hall, a study, downstairs WC, and a well appointed downstairs bedroom with an en-suite offering versatile living options. The open-plan breakfast kitchen flows seamlessly into the spacious living/dining area, creating a perfect setting for family gatherings. A utility room and additional store cupboard add to the practical layout. Upstairs the landing leads to a beautiful sitting room with a feature fireplace and double doors opening onto a Juliet balcony, offering breathtaking countryside views. Three further well sized bedrooms are complemented by a family bathroom with the master bedroom enjoying its own en-suite. The private rear garden provides an excellent outdoor space to relax and entertain. This home is a must see for those seeking a tranquil yet well connected setting with ample space both inside and out.
Entrance Hall A spacious entrance hall with wood effect flooring, radiator, ceiling light pendants, stairs to first floor and doors into:
Breakfast Kitchen With a range of matching wall and base units, inset sink and drainer with mixer tap over, integrated double oven, four ring gas hob with extractor over, breakfast bar, laminate flooring and open-plan to:
Living/Dining Area With wood effect flooring, windows to the rear elevation, uPVC double glazed French doors leading onto the rear garden, log burner, exposed beams, radiator and wall light points.
Utility Room With a double glazed window to the front elevation and door to the side, base units with an inset stainless steel sink and drainer with mixer tap over, space for washing machine and dishwasher, laminate flooring, radiator and access into storage cupboard.
Study With a double glazed window to the front elevation, radiator and ceiling light pendant.
Downstairs WC A two piece white suite comprising a low level WC and wash hand basin, radiator and ceiling light pendant and wood effect flooring.
Bedroom Four With a double glazed window to the rear with views over the garden, built-in wardrobes, radiator, ceiling light pendant and access into:
En-suite Having a three piece suite comprising a low level WC, wash hand basin and shower, laminate flooring, extractor fan, radiator, double glazed window to the side elevation and ceiling light point.
First Floor Landing With feature windows with beautiful views to the rear garden and countryside.
First Floor Living Room With double glazed windows to the front and rear aspect, double doors onto the Juliette balcony with beautiful views to countrywide, exposed brick fireplace, radiators and wall light pendants.
Bedroom One With double glazed windows to the rear elevation, radiator, ceiling light pendant, built-in wardrobes and access into:
En-suite A three piece white suite comprising low level WC, wash hand basin, double tray walk-in shower, partly tiled walls, laminate flooring, heated towel rail, double glazed window to the side, extractor fan and ceiling light point.
Bedroom Two With a double glazed window to the front elevation, wood effect flooring, built-in wardrobe storage, radiator and ceiling light pendant.
Bedroom Three With double glazed window to the front elevation, radiator and ceiling light point.
Family Bathroom A three piece white suite comprising a low level WC, vanity wash hand basin and bath with shower over, tiled flooring, partly tiled walls, double glazed window to the rear, heated towel rail, extractor fan and ceiling light point.
Outside to the Front The property enjoys a large private in and out driveway, triple car port with gated access off street parking for multiple vehicles and established front garden.
Outside to the Rear The private rear garden enjoys open countryside view being mainly laid to lawn with patio area, surrounded by established bushes, shrubs and trees.
Extra Information To check Internet and Mobile Availability please use the following link:
checker.ofcom.org.uk/en-gb/broadband-coverage
To check Flood Risk please use the following link:
check-long-term-flood-risk.service.gov.uk/postcode
Important Information
- This is a Freehold property.
Property Ref: 55639_BNT241115
Similar Properties
Rotherby Lane, Frisby on the Wreake, Melton Mowbray
4 Bedroom Detached House | £725,000
Situated on a no-through road is this individual and substantial family home accessed via a sweeping gated driveway.
Parkstone Road, Syston, Leicester
5 Bedroom Detached House | £725,000
This fabulous detached home has been substantially extended and remodelled to the highest of specifications and provides...
Orton Close, Rearsby, Leicester
5 Bedroom Detached House | Guide Price £699,995
An exceptional detached family residence of generous proportions situated within this much sought after address at the h...
Main Street, Willoughby on the Wolds, Loughborough
4 Bedroom Detached House | Guide Price £735,000
Set well back from Main Street on the edge of this unspoilt and popular village, an immaculately presented, extended and...
Causeway Lane, Cropston, Leicestershire
4 Bedroom Detached House | Guide Price £745,000
Lying in a highly sought after location with Swithland Reservoir to the rear and Bradgate Park to the side, this individ...
Melton Road, Hickling Pastures, Melton Mowbray
4 Bedroom Detached House | Guide Price £745,000
A most unique, skillfully extended, four bedroomed detached farmhouse abutting open paddock land to the rear, located on...

Bentons (Melton Mowbray)
47 Nottingham Street, Melton Mowbray, Leicestershire, LE13 1NN
How much is your home worth?
Use our short form to request a valuation of your property.
Request a Valuation
