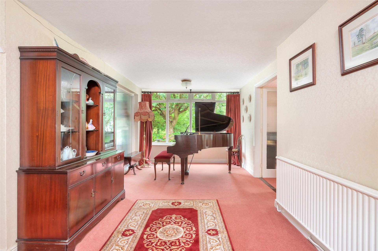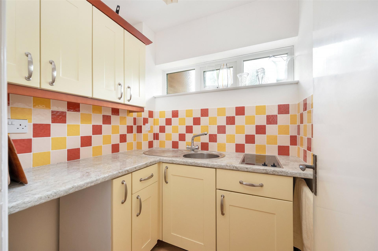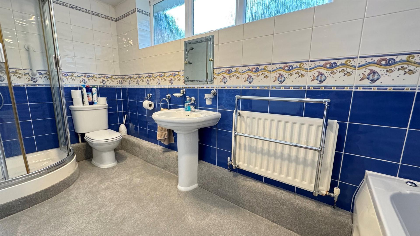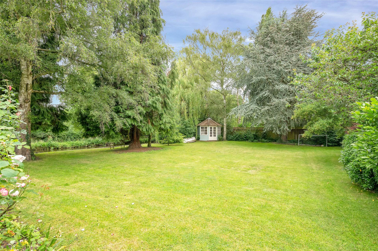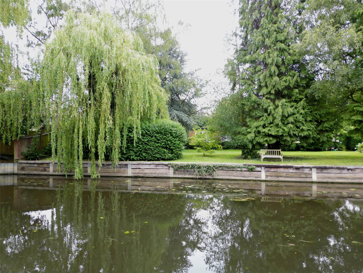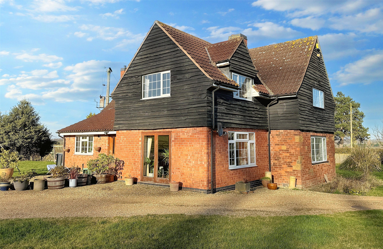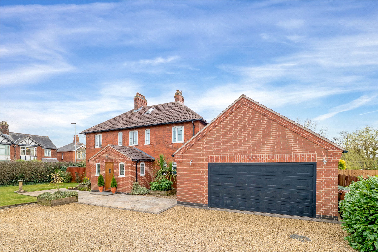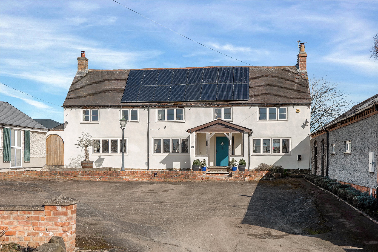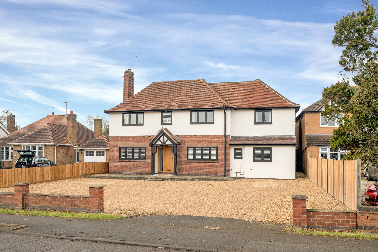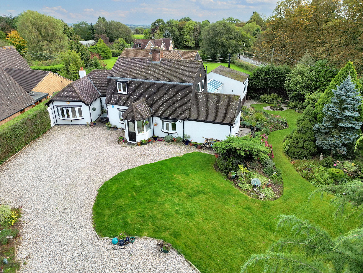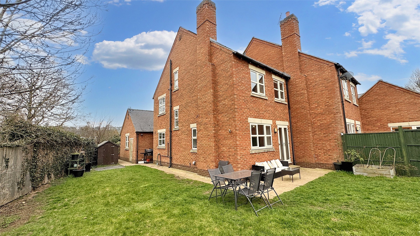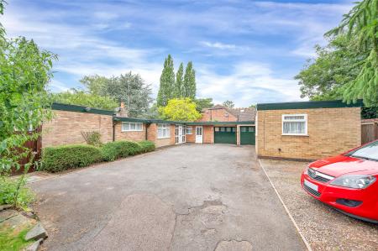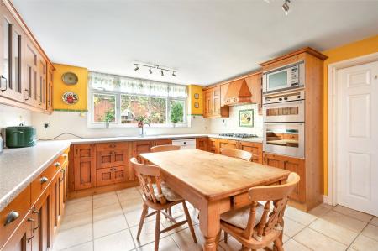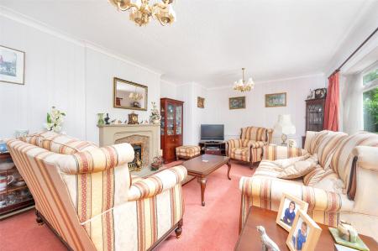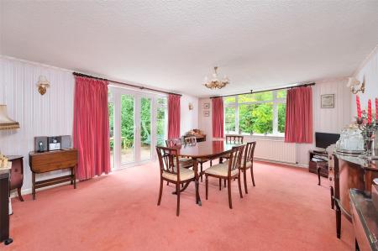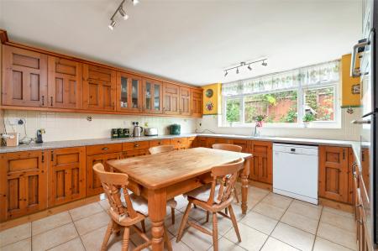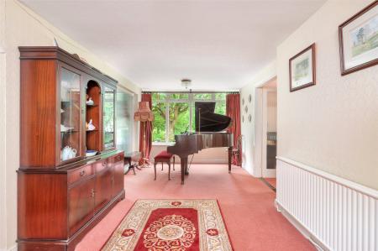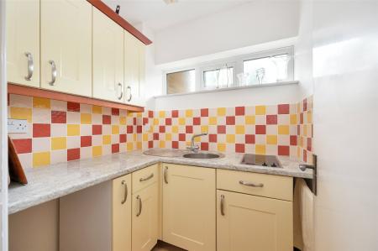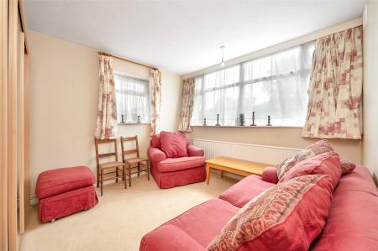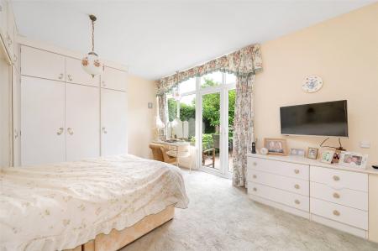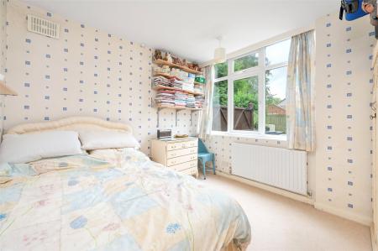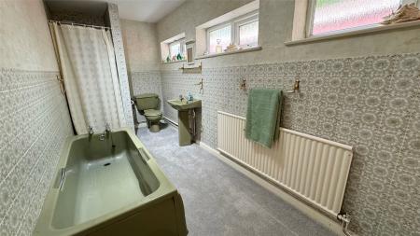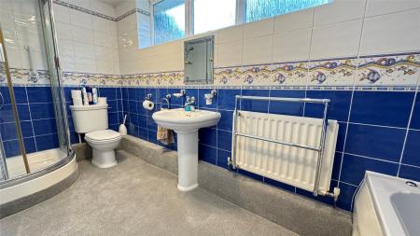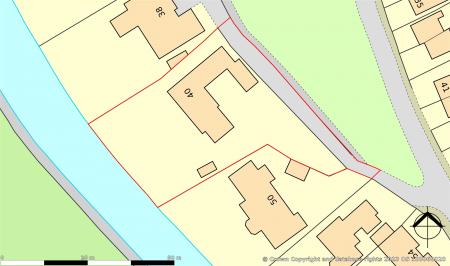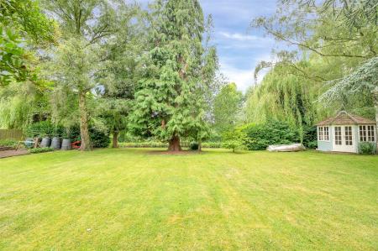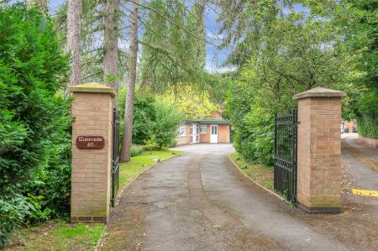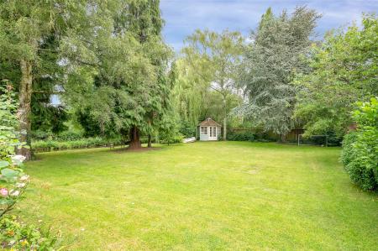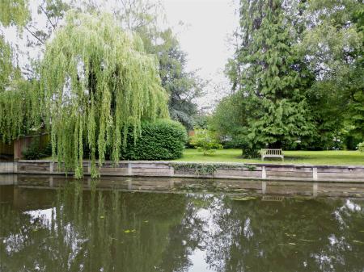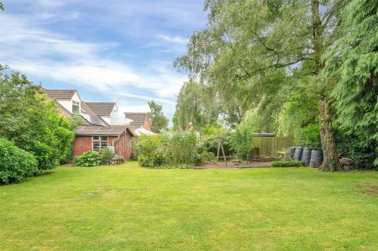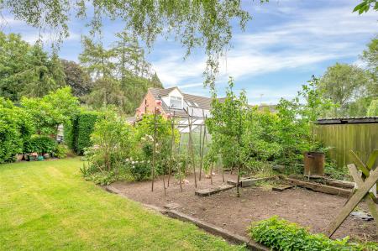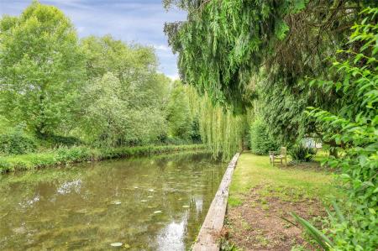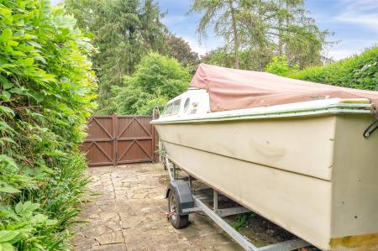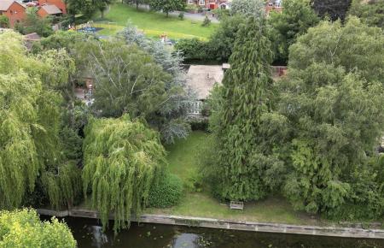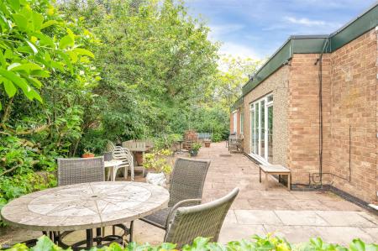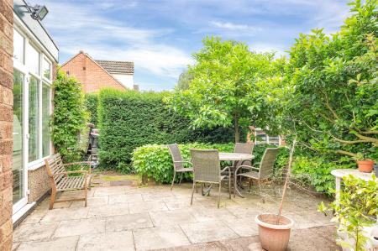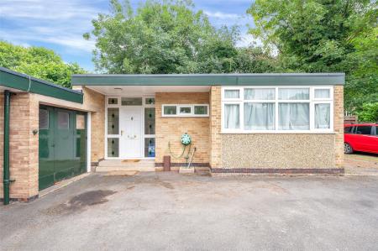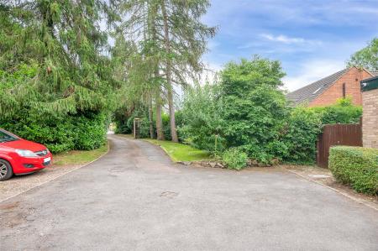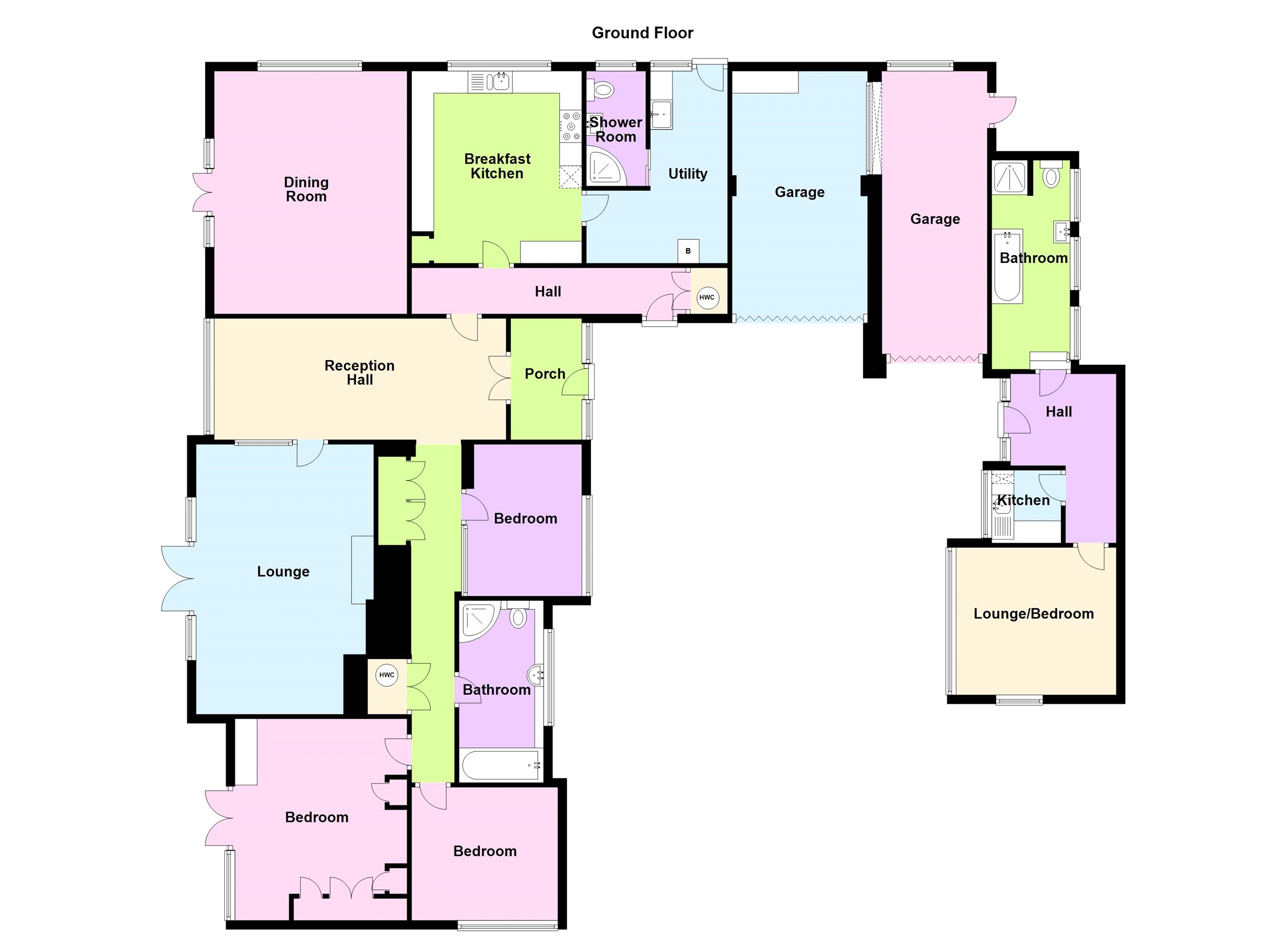- Individual Detached Home with Annex
- Energy Rating E
- Council Tax Band E
- Tenure Freehold
- 100ft River Frontage and Mooring
- 0.5 Acre Private Plot
- Four Bedrooms
- Two Bathrooms and Shower Room
- Large Reception Rooms
- Two Garages
4 Bedroom Detached Bungalow for sale in Loughborough
A rare offering to the market 'Waterside' presents a superb opportunity to acquire this highly individual property built with entertaining in mind in 1950s. Situated on a 0.5 acre private plot nestled alongside the river with a 100ft waterside access and mooring rights. This substantial property is set on one level with the main house having three double bedrooms and an adjoining annex providing a fourth bedroom. There are two bathrooms and a further shower room. The living accommodation is impressive with a reception hallway leading to a substantial lounge, separate dining room, breakfast kitchen and utility room. Set within the annex is an entrance hall, fitted kitchen, large bathroom and bedroom/living room. There are two large garages all situated on a beautifully established and mature plot extending to 0.5 acres with wide river frontage and mooring up to 100ft. The garden itself is a real feature, with a leafy backdrop, large vegetable garden and summerhouse with thatched roof. The property is approached via a long private gated driveway and whilst the property has many features in its own right it also has immense scope for further potential for redevelopment or reconfiguration (subject to the incoming purchases requirements). Offered to the market with no upward chain, early viewing is strongly recommended to appreciate the setting and potential this property has to offer.
Entrance Porch9'2" x 5'2" (2.8m x 1.57m). With access via uPVC door with fixed glazed side windows to the front elevation into entrance porch. Central double doors lead through to:
Reception Hallway22'2" x 9' (6.76m x 2.74m). A sizeable and welcoming central hallway with large glazed window overlooking the rear garden and water beyond. The focal point within in the room is the Marshall and Rose baby grand piano, originally from Harrods which is available by separate negotiation. Having a radiator and double doors leading through to the dining room.
Dining Room18'1" x 14'3" (5.5m x 4.34m). A substantial dining room ideal for entertaining and family living with fully glazed French doors leading out to the garden onto a large paved terrace, a further uPVC glazed window to the side elevation and two radiators.
Lounge19'11" x 12'9" (6.07m x 3.89m). With a central living flame fireplace with decorative stone mantlepiece, this reception room also benefits from an abundance of glazing overlooking the rear garden having a central double door onto a paved terrace.
Breakfast Kitchen14'4" x 12'6" (4.37m x 3.8m). Fitted with a range of hand crafted wall and base units with laminate work surfaces and stainless steel sink. Built into the kitchen is a five ring gas hob with concealed extractor fan, eye level double oven and grill and additional microwave and further space for a dishwasher and fridge/freezer. There is a large space in the centre of the room for table and chairs and a uPVC glazed window to the side elevation. Door through to:
Utility Room14'3" (4.35m) maximum x 10'8" (3.24m) maximum. Fitted with a Belfast ceramic sink, worktops, plumbing and appliance space for washing machine and tumble dryer. Having numerous wall storage units and housing a modern Worcester Bosch gas fired central heating boiler and gas meter, uPVC door and window to the side elevation and door through to shower room.
Shower Room8'6" x 4'5" (2.6m x 1.35m). Fitted with a corner shower cubicle, wash hand basin and WC with radiator and an obscure glazed window to the side elevation.
Inner Hallway With three built in double wardrobes with one housing a secondary hot and cold water tank, radiator and doors off to bedrooms.
Bedroom One15'1" x 12'2" (4.6m x 3.7m). This principal bedroom has an abundance of glazing overlooking the rear garden with central double doors leading directly out to the patio terrace. Having fitted wardrobes, drawer units and radiator.
Bedroom Two10'11" x 10'3" (3.33m x 3.12m). A double bedroom with uPVC glazed window to the side elevation and radiator.
Bedroom Three11'3" x 8'4" (3.43m x 2.54m). A third double room with uPVC glazed window to the front elevation and radiator.
Bathroom12'8" x 5'6" (3.86m x 1.68m). Fitted with a four piece suite comprising panelled bath, separate corner shower cubicle, wash hand basin and WC. There is tiling to the walls, radiator and obscure glazed window to the front elevation.
Annex Accessed from the front of the property via a uPVC door into the entrance hall.
Entrance Hall With two radiators and doors off to:
Kitchen5'9" x 5'1" (1.75m x 1.55m). Fitted with wall and base units, stainless steel sink, two ring ceramic hob and space for a fridge/freezer. There is an obscure glazed window to the front elevation and tiled splashbacks to the walls.
Bedroom/Living Room12'3" x 10'11" (3.73m x 3.33m). Benefitting from a dual aspect with uPVC glazing to the both the front and side elevations, radiator, fitted wardrobes with sliding doors and space for a living/sleeping arrangements.
Bathroom15'5" x 5'10" (4.7m x 1.78m). Fitted with a four piece coloured suite comprising panelled bath, separate shower cubicle, wash hand basin and WC. There is tiling to the walls, radiator and obscure glazed uPVC windows to the rear elevation.
Garage One18'3" x 10' (5.56m x 3.05m). A large garage with original door situated on a side roller, fitted with base storage units and shelving housing the electricity consumer unit and connected to power and light.
Garage Two20'10" x 8'1" (6.35m x 2.46m). Also having an original concertina garage door with an obscure glazed uPVC window to the side elevation and connected with power and light.
Outside to the Front The property has a most impressive approach, set back down a long private driveway with double gated access. The drive runs right to the front of the property where there is hard standing for numerous vehicles and access to the two integral garages. The front is landscaped for ease of maintenance with lawned areas and established trees running the length of the driveway also with established borders. There is wide double gated access along the left hand boundary leading to the side and rear gardens.
Outside to the Rear The rear garden is a particular feature of the property with the plot totalling to 0.5 acres and a real wow factor is the 100ft river frontage with mooring rights. Currently the left hand side of the property is hard standing for a boat. Immediately to the rear of the property is a large paved terrace. Beyond the terrace is a substantial lawn and direct access to the river which is 100ft in width with river side mooring. There is an established vegetable garden with glass greenhouse, large storage timber shed and an attractive summerhouse with a thatched roof. The garden has a variety of established and beautiful trees. There is additional vehicular gated access located further along the private driveway.
Extra Information To check Internet and Mobile Availability please use the following link:
checker.ofcom.org.uk/en-gb/broadband-coverage
To check Flood Risk please use the following link:
check-long-term-flood-risk.service.gov.uk/postcode
Important Information
- This is a Freehold property.
Property Ref: 55639_BNT230655
Similar Properties
Melton Road, Scalford, Melton Mowbray
4 Bedroom Detached House | Guide Price £750,000
A fabulous proposition and a rare offering to the market is this substantial home with three acre plot, stabling and a s...
Hamilton Drive, Melton Mowbray, Leicestershire
4 Bedroom Detached House | Offers in excess of £749,950
A beautifully presented and further skillfully extended four double bedroomed 1930s detached three storey residence. Loc...
Melton Road, Hickling Pastures, Melton Mowbray
4 Bedroom Detached House | Guide Price £745,000
A most unique, skillfully extended, four bedroomed detached farmhouse abutting open paddock land to the rear, located on...
Cropston Road, Anstey, Leicester
4 Bedroom Detached House | Guide Price £795,000
An individually styled remodelled and extended four bedroom detached residence offering extensive and flexible internal...
Wilkinson Lane, Elmesthorpe, Leicester
5 Bedroom Detached House | £795,000
Located in a pleasant setting and occupying a private plot set back behind electric gates is this individually construct...
Pasture Close, Sutton Bonington, Loughborough
4 Bedroom Semi-Detached House | Guide Price £800,000
A rare opportunity to acquire this deceptive family home with adjoining livery business in the highly regarded Leicester...

Bentons (Melton Mowbray)
47 Nottingham Street, Melton Mowbray, Leicestershire, LE13 1NN
How much is your home worth?
Use our short form to request a valuation of your property.
Request a Valuation





