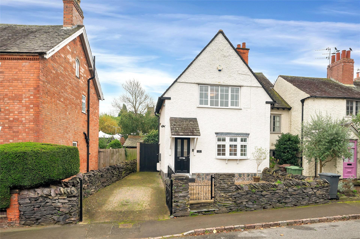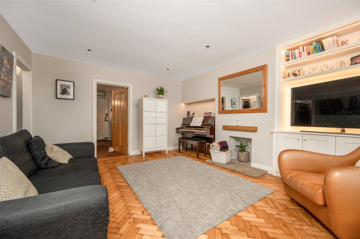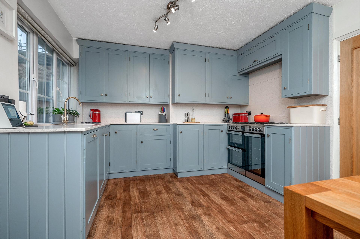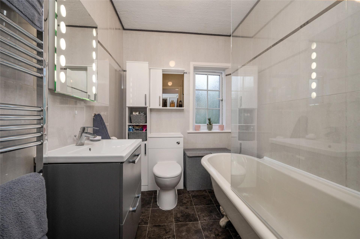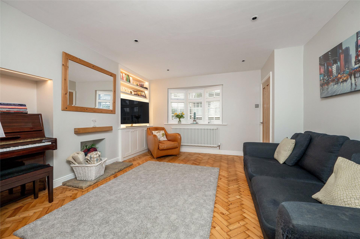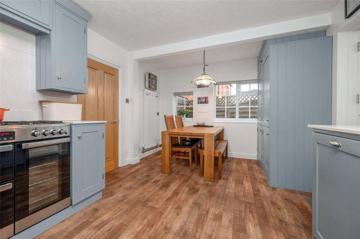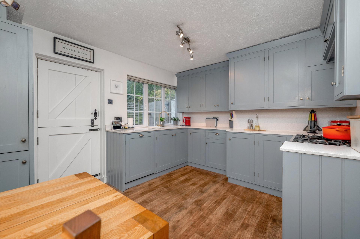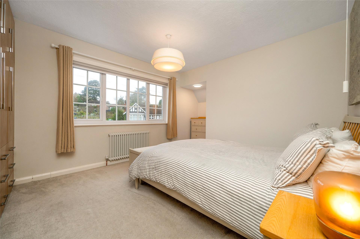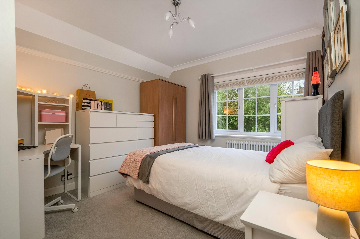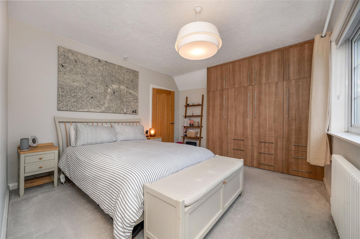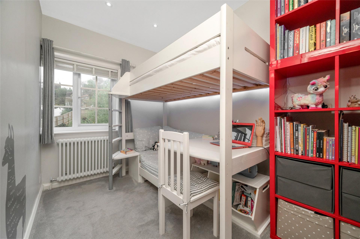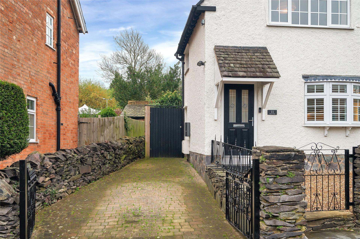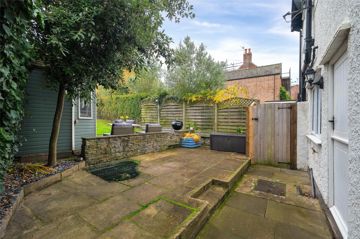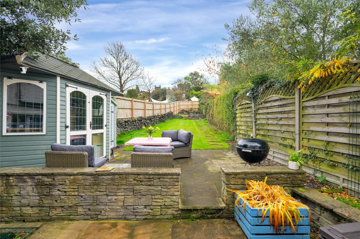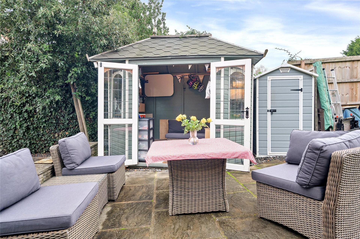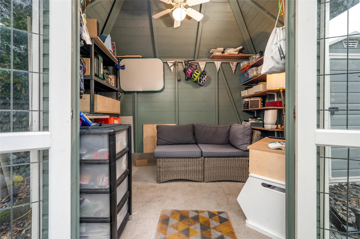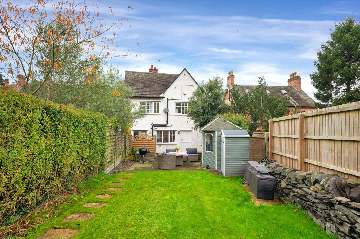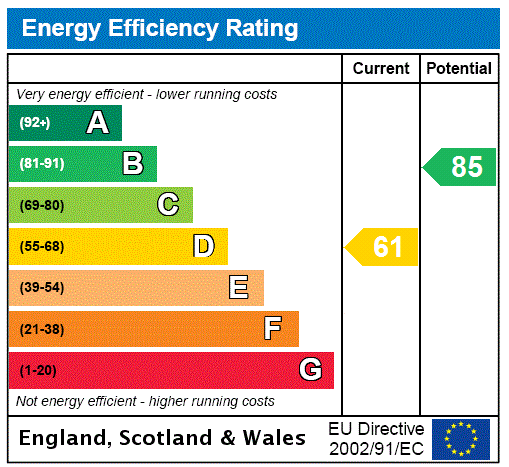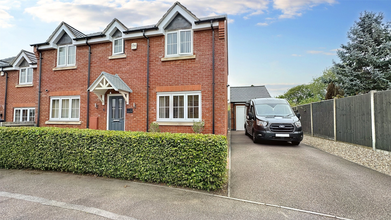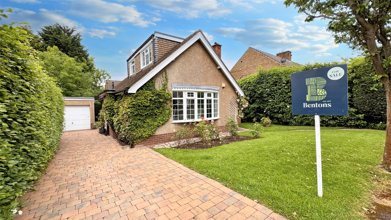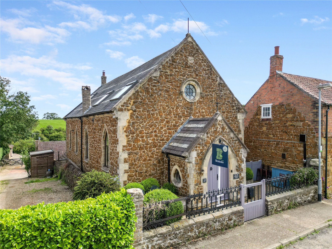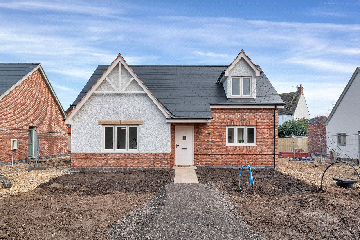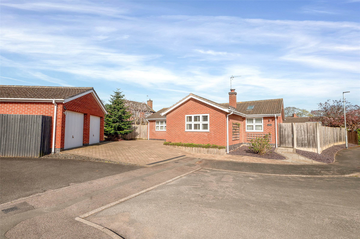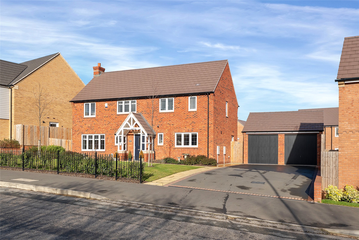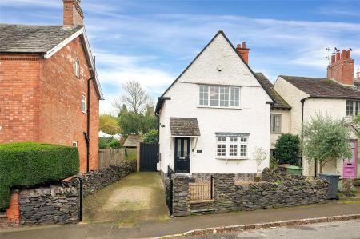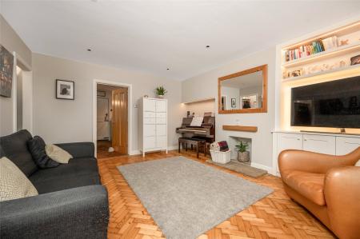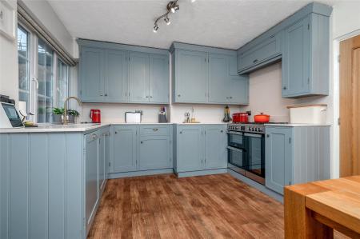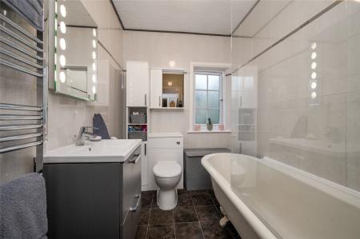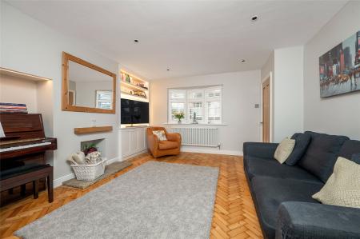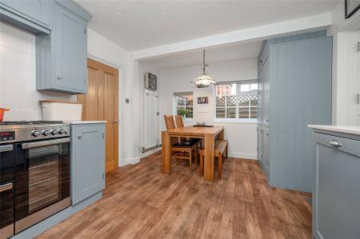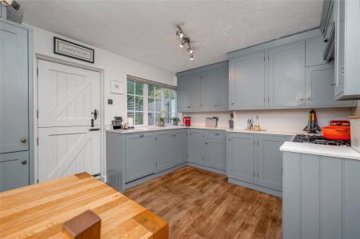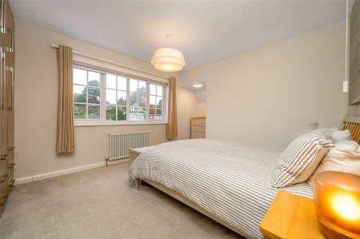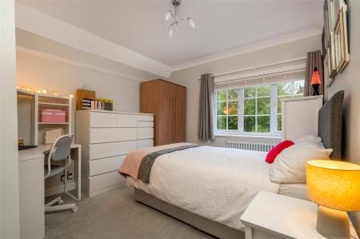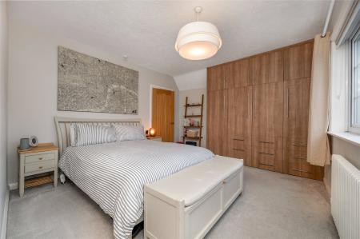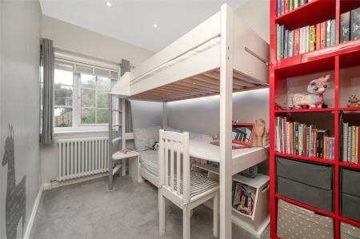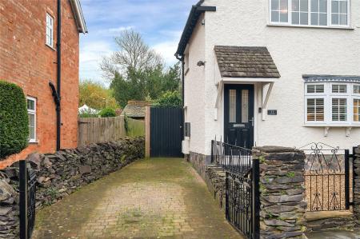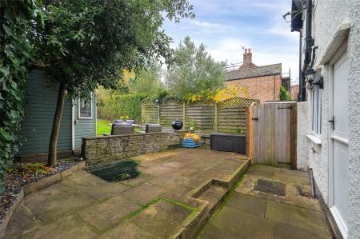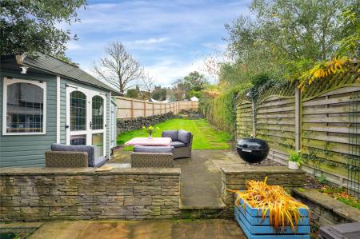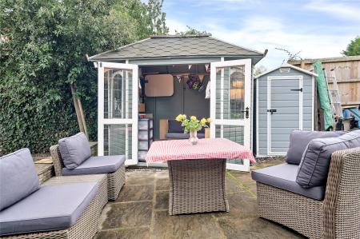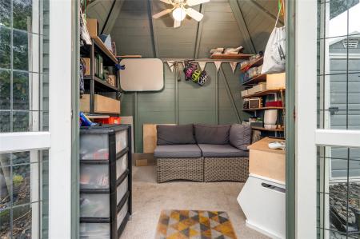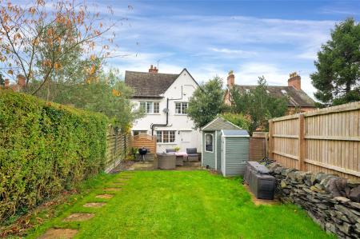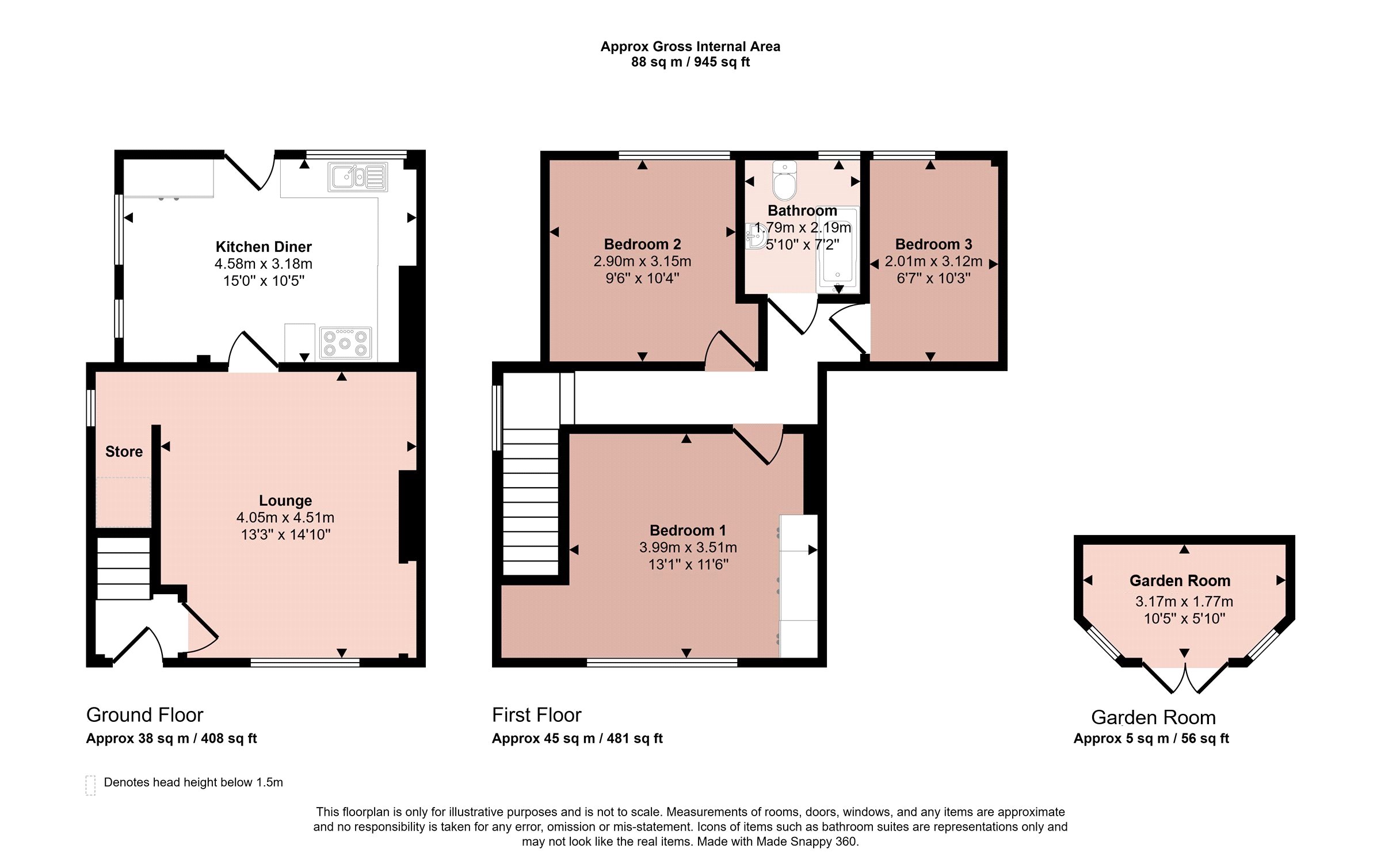- Charming Character Cottage
- Central Village Location
- Three Well Proportioned Bedrooms
- Lounge with Original Parquet Flooring
- Dining Kitchen with Handcrafted Units
- Modern Bathroom
- Gated Block Paved Driveway
- Energy Rating D
- Council Tax Band D
- Tenure Freehold
3 Bedroom End of Terrace House for sale in Loughborough
Located in a fabulous position in the heart of Woodhouse Eaves village centre and within close proximity of the village's fantastic amenities, this three bedroomed cottage dates back to the late 1800s and has been upgraded for modern convenience by the present owners. Offering ready to move into accommodation with the original herringbone parquet flooring to the hallway and lounge. There is a rear dining kitchen with stable door overlooking the garden with handcrafted painted units and Quartz worktops. Upstairs the central landing leads off to three well proportioned bedrooms and a bathroom with claw feet and roll top bath. Outside the property has a sizeable plot with the added bonus of a gated block paved driveway, wide side access and a highly useful garden summerhouse used as a home office. The property has modern gas central heating and uPVC double glazing throughout and early viewing is strongly recommended to avoid missing out.
Entrance Hall With access through a composite door to the front elevation into the entrance hall with original herringbone parquet floor, staircase rising to the first floor accommodation and oak door through to:
Lounge A sizeable main reception room having a welcoming and cosy feel with uPVC bay window to the front elevation with bespoke wooden shutters. There is the original exposed herringbone parquet floor, a central fireplace with stone hearth and custom built cabinetry with display shelving and integrated lighting, contemporary radiator and recessed spotlights to the ceiling. Door through to:
Understairs Pantry With original quarry tiled flooring, the pantry houses the electricity consumer unit and meters with uPVC window to the side and provides a generous storage area.
Dining Kitchen Comprising a range of painted handcrafted fitted units with low profile Quartz worktops with matching upstairs to the wall and undermount Belfast one and a half bowl sink. Integrated within the kitchen is a range style Belling oven with three ovens and four ring gas hob, furthermore there is an integrated dishwasher, fridge/freezer and housing for a stacked washing machine and tumble dryer. Within the room there is ample space for dining table and chairs and glazing to both the rear and side elevations affording natural light into the room and a stable door leading to the garden itself.
First Floor Landing There is a uPVC window to the side elevation, original picture rails, access through to the loft space with pull down ladder and a large boarded loft with lighting.
Bedroom One A sizeable main bedroom with a range of high quality fitted wardrobes and uPVC window with views to the centre of the village,
Bedroom Two A second sizeable double room with uPVC window overlooking the rear garden. There is coving to the ceiling and a picture rail.
Bedroom Three This third well proportioned bedroom also benefit from views to the rear with a uPVC glazed window and spotlights to ceiling.
Bathroom Fitted with a three piece suite comprising a roll top claw foot bath with central mixer tap and modern rainwater style shower head over, floating vanity unit with wash hand basin and toilet set within a display shelving unit with storage, tiling to the walls with chrome towel heater and lit mirror, obscure glazed window to the rear.
Outside to the Front The property has a landscaped frontage with original granite stone wall to the front and side boundaries, wrought iron gate and a stepstone pathway leading to the front canopied porch. The front garden has been gravelled for ease of maintenance and there are double wrought iron gates which provide access to a long block paved driveway providing off street parking. Beyond the driveway is wide gated access which leads to the rear garden.
Outside to the Rear The rear garden is large in size with a large patio area immediately to the rear of the property with a feature pond, steps leads up to a further raised patio where there is hardstanding and access to the summerhouse which is currently used as a work from home space but provides versatile accommodation connection with power and lighting and accessed via French doors. Beyond this is a long lawn with established boundaries consisting of original granite stone walling, hedgerows and modern fencing with a stepstone pathway leading up to the garden to a raised patio area. There is an outdoor tap and lighting.
Agents Note Please note the neighbour to the right hand side of the property has right of pedestrian access across the rear of the property. This property also has a flying Freehold over the neighbouring at first floor level.
Extra Information To check Internet and Mobile Availability please use the following link:
checker.ofcom.org.uk/en-gb/broadband-coverage
To check Flood Risk please use the following link:
check-long-term-flood-risk.service.gov.uk/postcode
Important Information
- This is a Freehold property.
Property Ref: 55639_BNT240401
Similar Properties
Weston Close, Rearsby, Leicester
4 Bedroom Detached House | £450,000
Located in this small cul-de-sac setting, is this executive detached home which has been substantially upgraded by the c...
Cherry Tree Lane, Edwalton, Nottingham
3 Bedroom Detached Bungalow | From £450,000
Located centrally within Edwalton and in a no-through road position is this beautifully presented and remodelled dormer...
Main Street, Holwell, Melton Mowbray
4 Bedroom Detached House | Guide Price £450,000
A stunning converted Wesleyan Methodist Chapel stone built in 1877 and having been converted to a particularly deceptive...
Barkby Road, Syston, Leicester
3 Bedroom Detached Bungalow | £460,000
A 3 double bedroom detached mews style cottage bungalow in this bespoke development of only nine properties. Built in he...
William Close, Queniborough, Leicester
2 Bedroom Detached Bungalow | Guide Price £460,000
A beautifully presented and further skillfully upgraded, two double bedroomed detached bungalow lying in this private cu...
Buttercup Lane, Shepshed, Loughborough
4 Bedroom Detached House | Guide Price £465,000
A modern four bedroom detached residence situated on this popular development having gas central heating and uPVC double...

Bentons (Melton Mowbray)
47 Nottingham Street, Melton Mowbray, Leicestershire, LE13 1NN
How much is your home worth?
Use our short form to request a valuation of your property.
Request a Valuation
