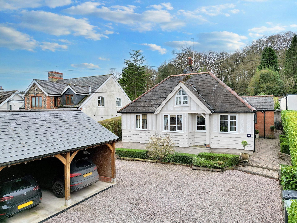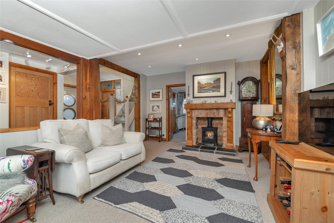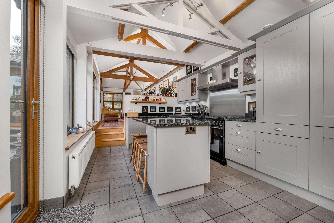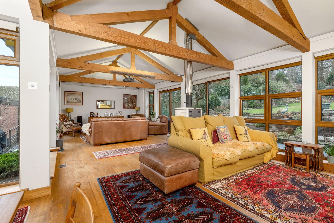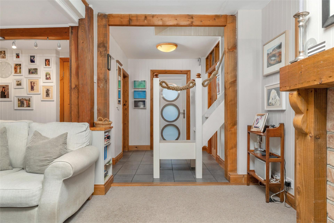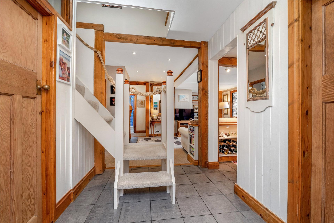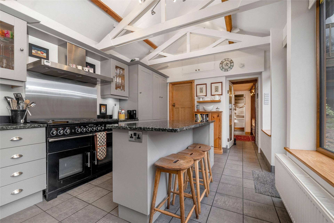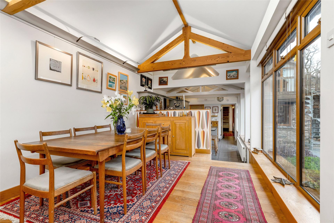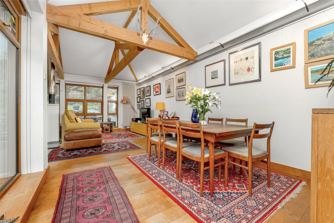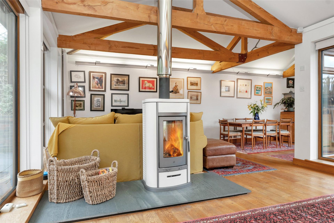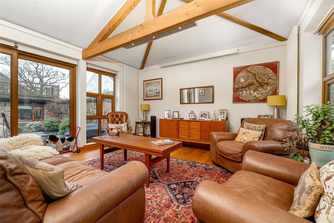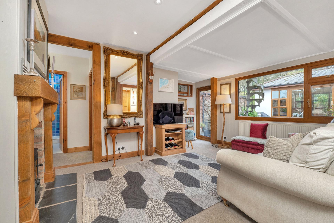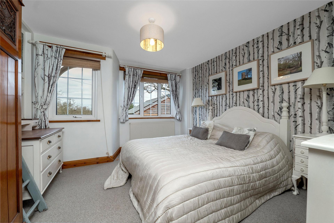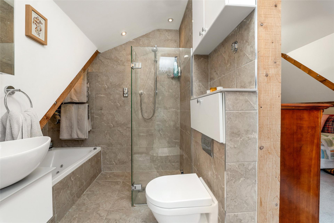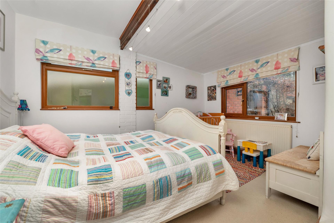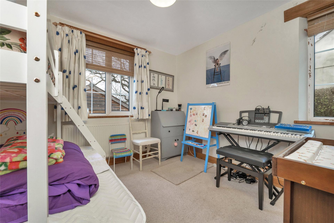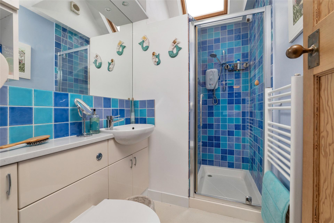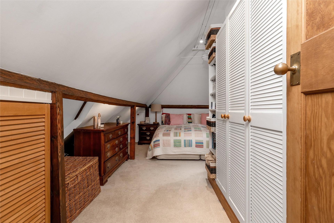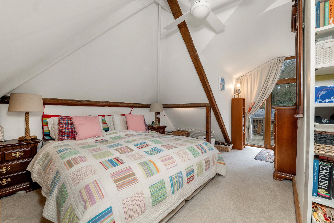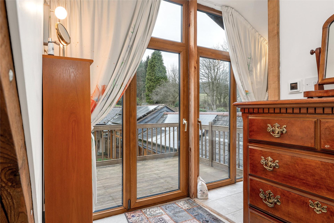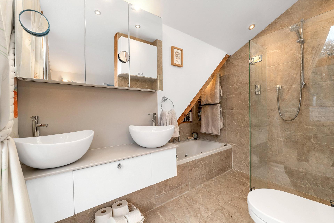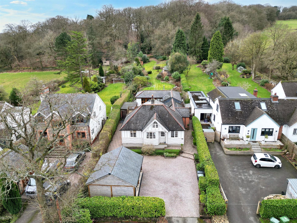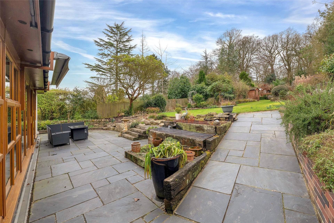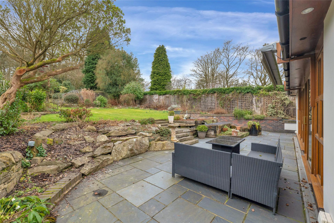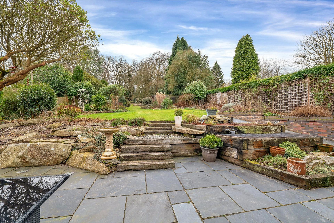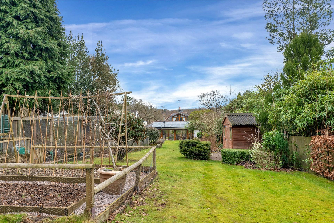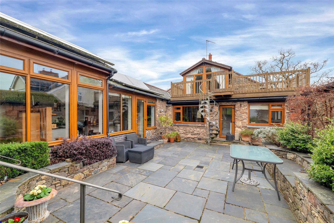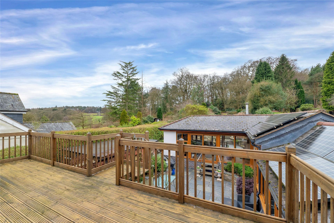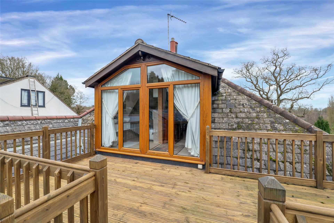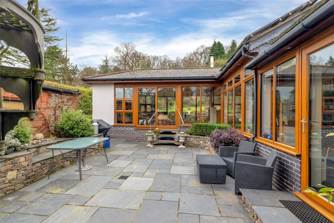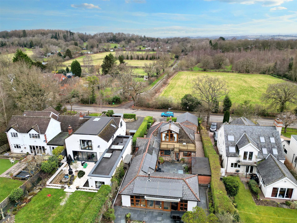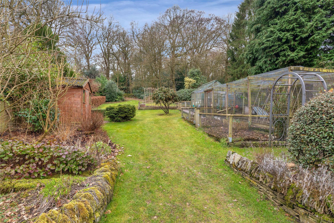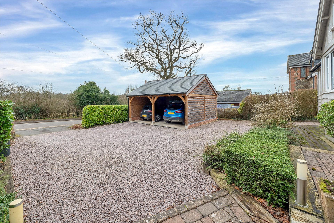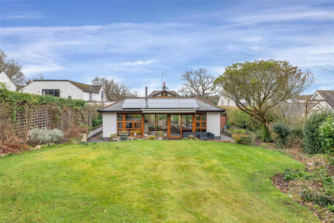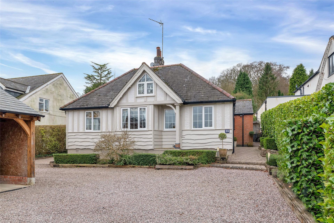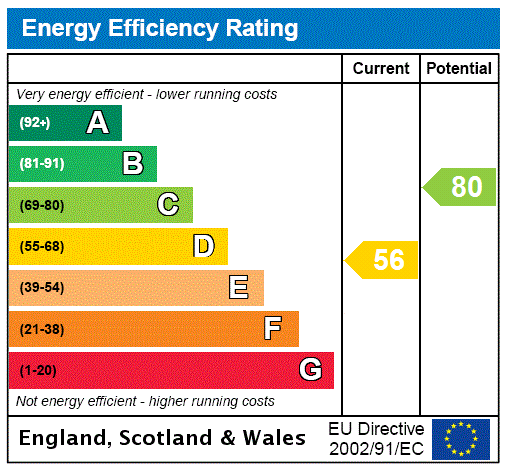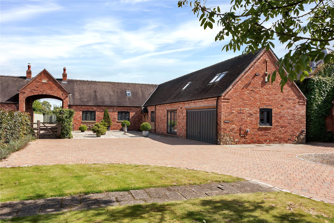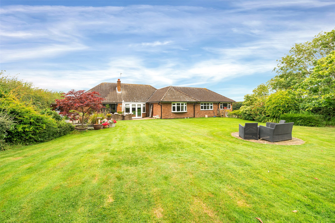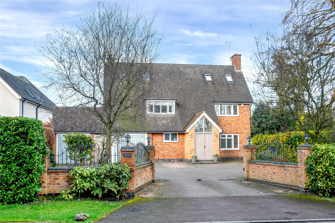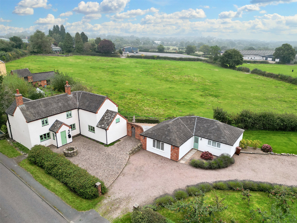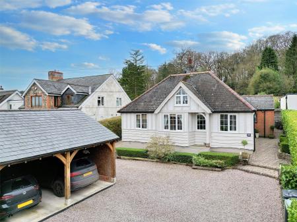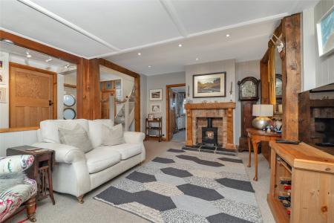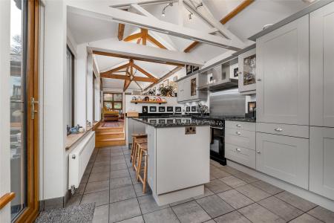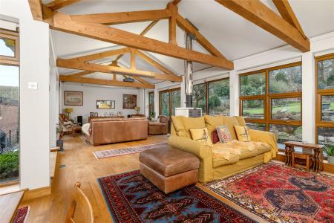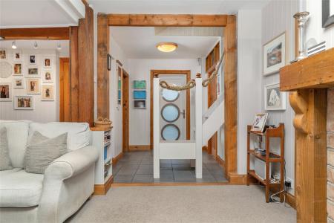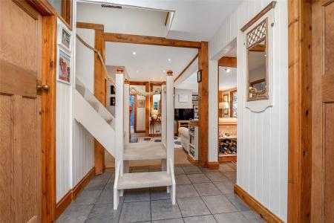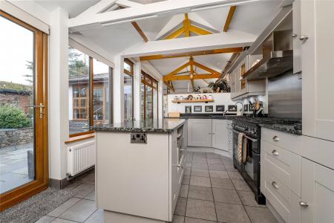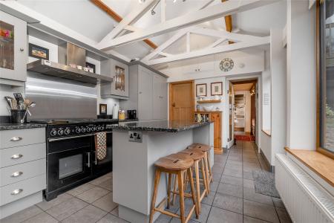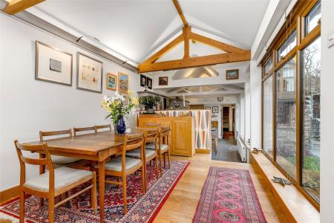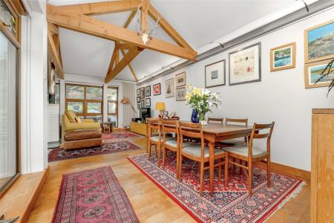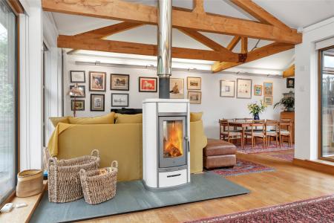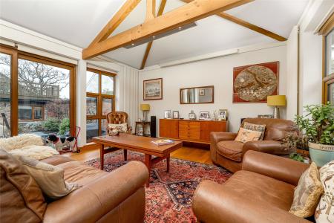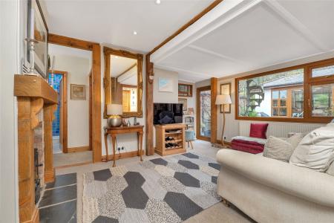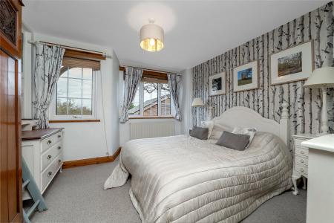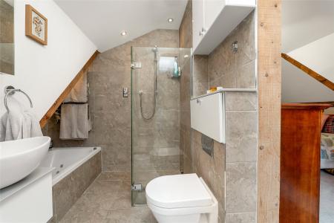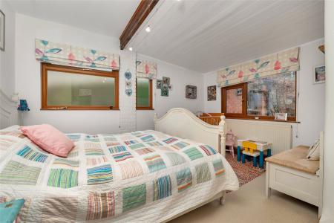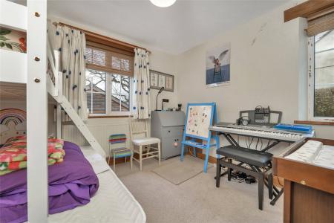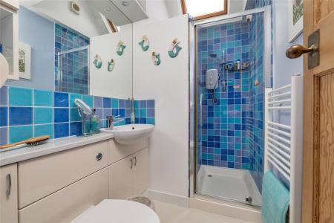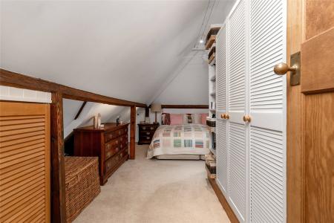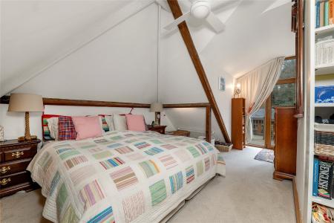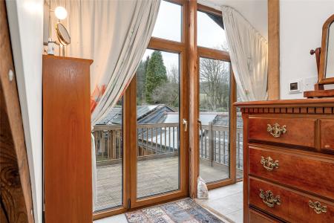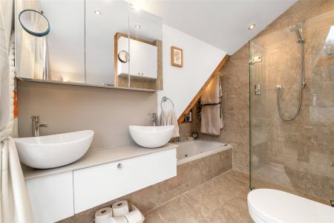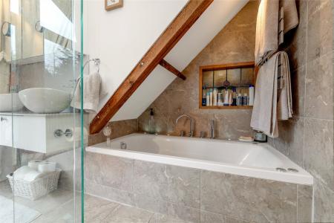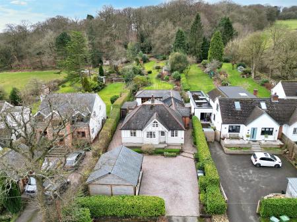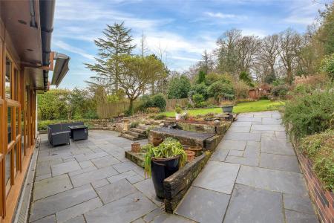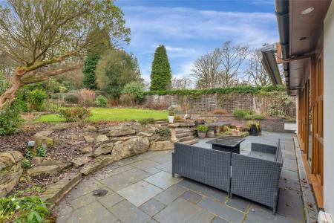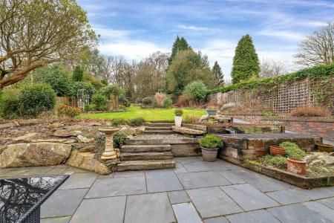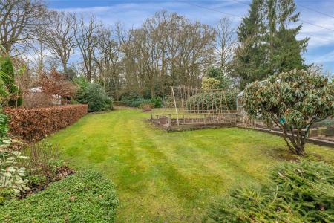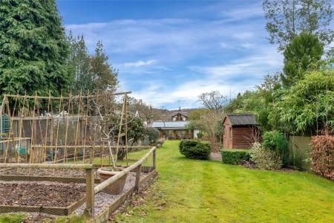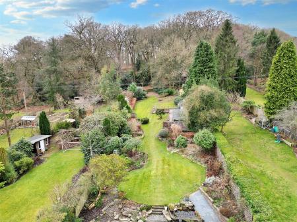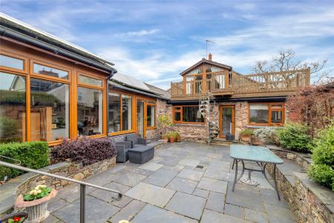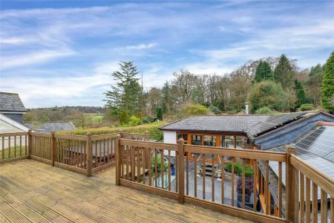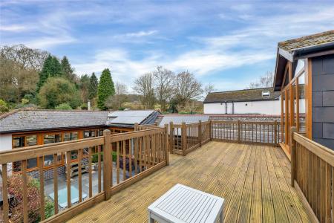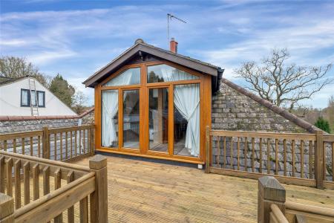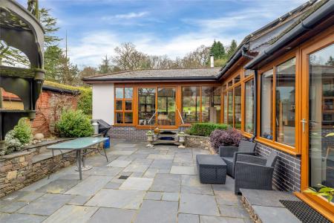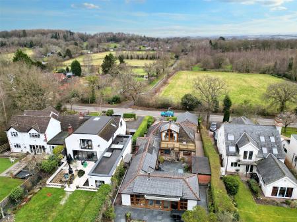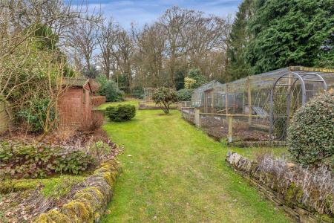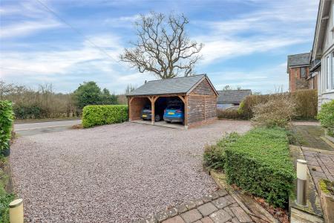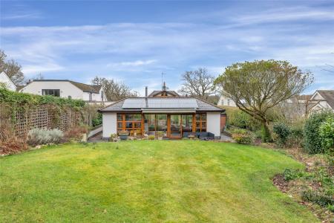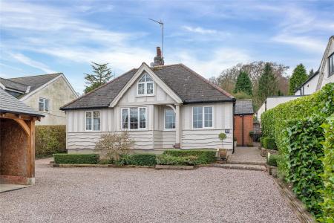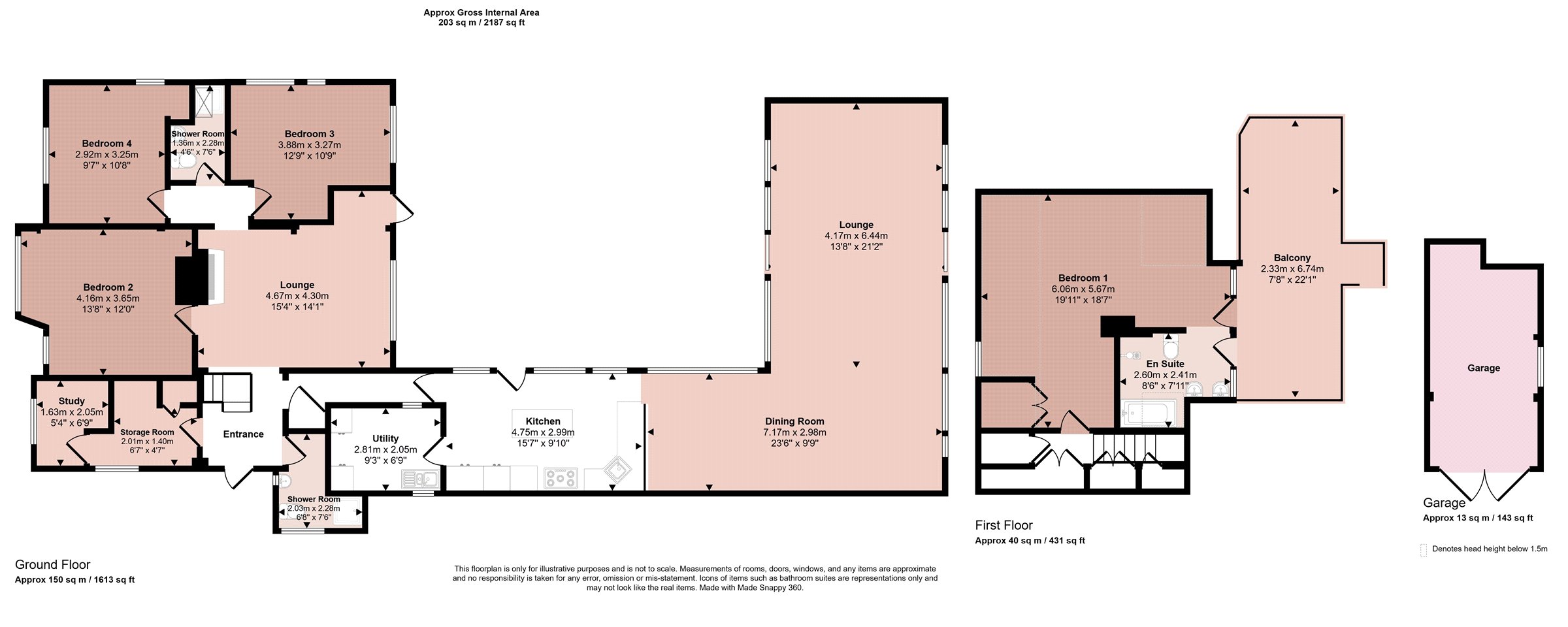- Stylish Extended Home
- Gardens of 0.5 Acres Abutting Woodland
- Outstanding Views to the Rear
- Highly Deceptive Accommodation
- Ideal Blend of Original Cottage & Grand Design Style Extension
- Three/Four Reception Areas
- Four Double Bedrooms
- Energy Rating D
- Council Tax Band D
- Tenure Freehold
4 Bedroom Detached House for sale in Loughborough
This outstanding and extremely deceptive 'grand designs' style property offers incredibly deceptive accommodation. The property has an ideal fusion of original character and modernity with the original cottage which is believed to have been constructed in the 1920s which underwent an extensive refurbishment with a 'grand designs' addition to the rear to create a fabulous space for entertaining and family living. Boasting four double bedrooms, two shower rooms and a luxury en-suite bathroom with spa bath. The main living accommodation is hugely versatile with three reception areas which includes the cosy original sitting room in the original part of the property and a fabulous L-shaped split-level extension with floor to ceiling glazing and an abundance of light connecting the home to the garden. In addition to the living areas is a breakfast kitchen with island and utility as well as a study area. A real 'wow' factor of this property is the gardens on a plot of 0.5 acres abutting woodland to the rear. There is a fabulous first floor external balcony off the principal bedroom and access via an ornate spiral staircase from the central courtyard. The property also has energy efficiency credentials with an air source heat pump and 17 solar panels. There is a gravel drive providing off street parking for five vehicles and a double oak carport and well as brick built garage. Viewing is essential to appreciate this stylish and spacious interior, its fabulous position and tremendous gardens.
Entrance Hall With access via a contemporary composite door from the side into a welcoming entrance hall with tiled floor and stairs rising to the first floor accommodation. Doors and openings through to:
Boot Room A highly useful space utilised as a boot and coat room with fully tiled floor, storage beneath the stairs and coat hanging. Double glazed window to the side and door through to:
Study With views across the front of the property. There is a uPVC window and wood panelling to the walls.
Sitting Room Being one of the focal points of the house and the centre of the home with wide picture glazed window and door overlooking the inner courtyard. There is a central traditional style fireplace with gas stove in the style of a wood burner with brick and wood surround, feature stained glass and leaded light window, built-in storage cupboard, exposed beams and spotlights within the ceiling. A glazed door leads through to the kitchen and a superb substantial split level extension.
Shower Room Fitted with a three piece white suite having a large shower enclosure, wash hand basin and toilet, tiling to the walls and floor, towel heater, tall glazed window to the side elevation and further glazed window to the front.
Superb Contemporary Extension A fabulous later addition to the property providing a contemporary and unique living space incorporating the kitchen, dining and sitting areas with a tall vaulted ceiling and full height glazing connecting the property to the courtyard and garden beyond.
Breakfast Kitchen Fitted with a range of hand crafted oak painted units with central island and granite worktops. Within the island there is an overhang and space for breakfast stools beneath. Integrated within the kitchen is a fridge, dishwasher and Rangemaster cooker with extractor hood above as well as a fabulous pull-out butlers pantry. There are two composite sinks with mixer tap and an Quooker instant hot water tap. Picture tall glazed windows overlook the courtyard garden and door leading directly outside. Door to:
Utility Room A highly useful space with a sink, housing & plumbing appliances for multiple white goods with plumbing for washing machine, large pressurised hot water cylinder and window to the side.
Split-level Living/Dining Area A fabulous space for entertaining with high vaulted ceiling and exposed ceiling beams. There is a bank of glass windows to the side and rear with views into the garden, high quality oak flooring, opening out to a further lounge area.
Lounge Area This fabulous space has an abundance of glazing with floor to ceiling windows and sliding doors connecting the house to the courtyard and the large garden. The focal point within the room is the feature wood burning stove set on a raised hearth of Kirkstone slate, specially sourced from the Lake District. Cathedral style vaulted ceiling with exposed roof beams, two full height contemporary wall mounted radiators and an audio visual projector which projects onto a retractable screen system. There is a sophisticated wiring system for surround sound and a continuation of the oak flooring with recessed power points within the floor itself. This large space lends itself to a versatile living arrangement.
Bedroom Two A sizeable bedroom with a walk-in bay with two uPVC windows to the front. This room is naturally light with a high ceiling.
Bedroom Three A spacious double room with a dual aspect with uPVC glazing and exposed ceiling beam.
Bedroom Four A fourth double room also benefitting from a dual aspect with windows to the front and side and a built-in cupboard.
Shower Room A second ground floor shower room with large shower enclosure, wash hand basin and toilet set within a vanity unit with integrated storage, tiling to the walls and a vinyl flooring. A large Velux window floods light into the room and there is a wall mounted towel heater.
First Floor Landing The stairs rise directly to a first floor landing with access directly into the principal bedroom. From the landing there is integrated cupboards providing generous storage.
Principal Bedrooms A fabulous main bedroom tucked away from the rest of the accommodation with large bedroom, walk-through dressing area, luxury en-suite bathroom and access to a large external balcony.
Bedroom This double bedroom is set within the roof space and has angled ceilings creating an element of interest with exposed beams and concealed lighting. There are a range of fitted wardrobes and eaves storage.
Dressing Area With two sets of fully glazed doors opening out onto an external large balcony from which magnificent views can be enjoyed across the countryside, garden and woodland beyond.
En-suite Bathroom This luxurious bathroom has a Jacuzzi bath as well as a wet room system and separate walk-in shower, floating vanity unit with 'His & Hers' wash hand basins with integrated mirrors and storage, marble effect tiling to the walls and floor, contemporary chrome towel heater and spotlights to the ceiling and floor to ceiling glazing with views to the outside. Within the en-suite there is electric underfloor heating.
Balcony A substantial south facing balcony which affords a particularly attractive sitting area throughout the year ideal for morning coffee or afternoon aperitif. A spiral staircase leads down from the balcony to the lower ornamental courtyard also with outdoor power.
Outside to the Front The front of the property has a large gravelled driveway with space for parking for around five vehicles which in turn leads to the double oak carport which has power, lighting and two EV changing points. There is established planting to the boundaries with laurel hedging, outdoor lighting and block paving around the perimeter of the property with wide block paved driveway along the left hand boundary and pedestrian access to the front door to the right hand side of the property.
Outside to the Rear The rear garden is spectacular and must be viewed to be fully appreciated. The plot overall is approximately 0.5 acre with a most impressive mature rear garden abutting woodland. The main property is built around a central courtyard which has been beautifully designed and landscaped with slate paving, raised granite stone walls with central water feature, arched gateway to the side driveway and brick detached garage connected with power and lighting with window to the side elevation. Please note that due to the width of the driveway the garage may be unsuitable for a modern car but would accommodate a small vehicles, motorbikes or use as general storage. Within the courtyard there is numerous outdoor lights as well as uplighters set within the slate flooring. A spiral staircase rises to the first floor balcony and doors connect through to the kitchen and rear sitting room. The large rear garden has been designed and landscaped into three zones, being ornamental, productive and wild. The first part of the garden is formal and structured with steps leading up to a mature lawn surrounded by well stocked borders and a fabulous water feature and pond with seating. There is lighting throughout the garden. Beyond the formal garden is a productive garden with a large fruit cage, well worked raised vegetable beds, gable ash greenhouse, several garden sheds and a continuation of the main lawn. This leads towards a wild spinney area of the garden with beautiful Rhododendrons and indigenous trees with a backdrop of an attractive woodland. The whole garden enjoys sunshine throughout the day with views onto adjacent protected countryside, the garden attracts a wide variety of wildlife and enjoys a fabulous and scenic backdrop.
Services & Miscellaneous We understand the property is connected with mains water, electricity and gas. Drainage is into a private system shared with this and two adjacent properties. A contract for emptying this cesspit tank is in place between the three properties at a cost of approximately £500 per annum split equally between the three properties. Central heating is provided by an extremely efficient air source heat pump which is supplemented by 17 solar panels.
Extra Information To check Internet and Mobile Availability please use the following link:
checker.ofcom.org.uk/en-gb/broadband-coverage
To check Flood Risk please use the following link:
check-long-term-flood-risk.service.gov.uk/postcode
Important Information
- This is a Freehold property.
Property Ref: 55639_BNT250142
Similar Properties
Dairy Lane, Nether Broughton, Melton Mowbray
5 Bedroom Detached House | Guide Price £850,000
A stunning four bedroom barn style residence completed in 2012 by Soar Valley Homes. Energy Rating A. With accommodation...
Hickling Lane, Long Clawson, Melton Mowbray
5 Bedroom Detached Bungalow | Guide Price £850,000
A unique opportunity to acquire this five bedroomed, remodelled detached bungalow on grounds extending to 0.84 acres. Th...
Main Street, Willoughby on the Wolds, Loughborough
5 Bedroom Detached Bungalow | Guide Price £850,000
PROPERTY OF THE WEEKA comprehensively renovated extended and modernised five bedroomed detached bungalow, lying in this...
Station Road, Cropston, Leicester136a MA
4 Bedroom Detached House | From £875,000
Located on the regarded Station Road in Cropston is this fabulous family home located on a private plot, set back behind...
Meadow Vale Court, Old Dalby, Melton Mowbray
4 Bedroom Detached House | Guide Price £895,000
A brand new individually styled four bedroomed detached property built by Woodgate Homes located in this superb position...
Stanton Lane, Stanton under Bardon, Markfield
5 Bedroom Detached House | Guide Price £895,000
A rare and unique opportunity to acquire this period three bedroomed detached cottage with further self-contained separa...

Bentons (Melton Mowbray)
47 Nottingham Street, Melton Mowbray, Leicestershire, LE13 1NN
How much is your home worth?
Use our short form to request a valuation of your property.
Request a Valuation
