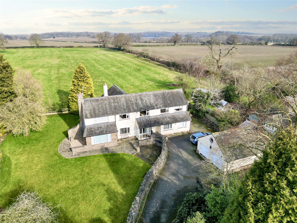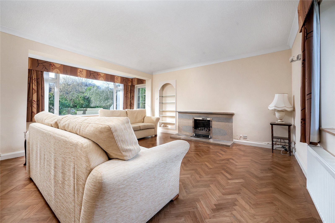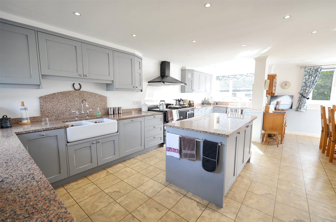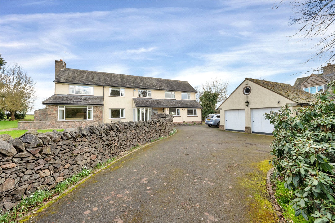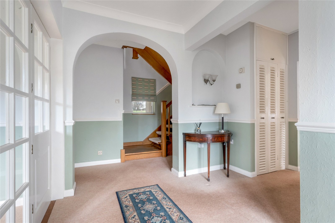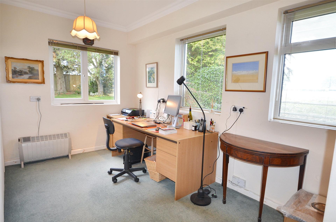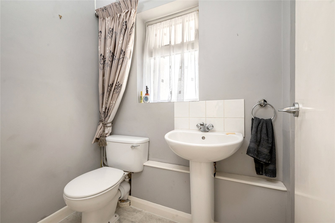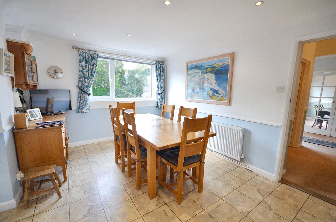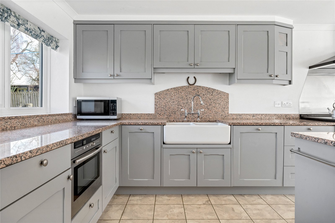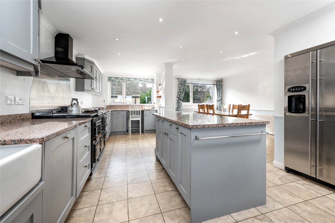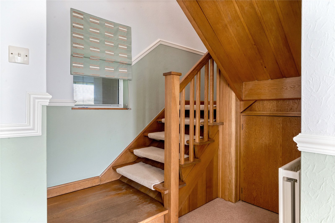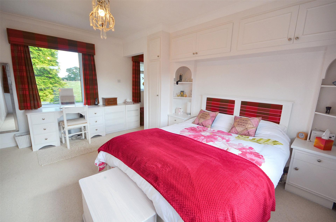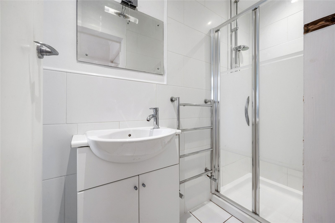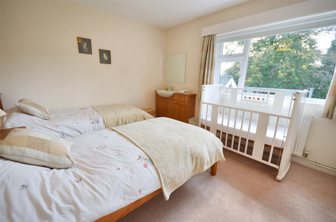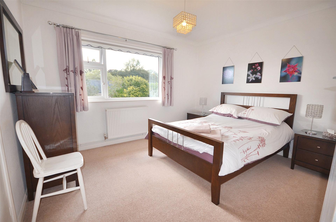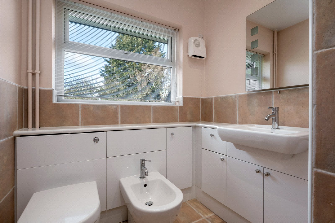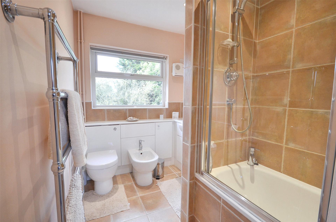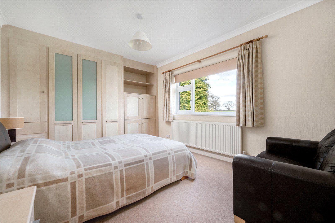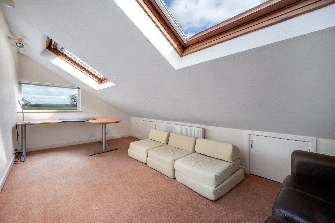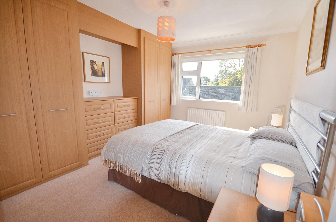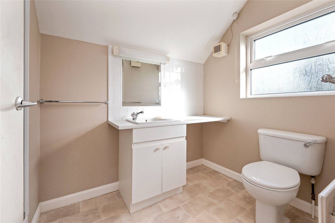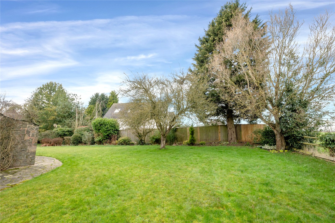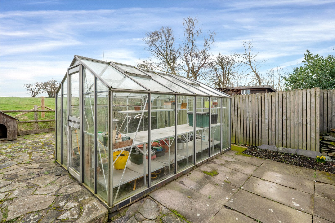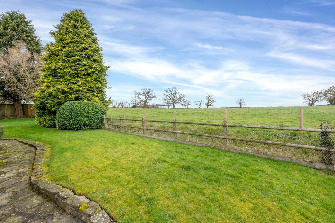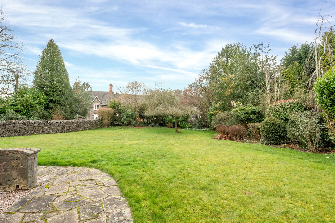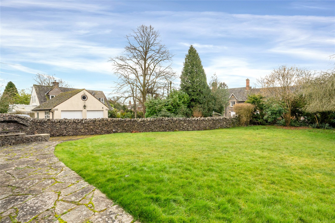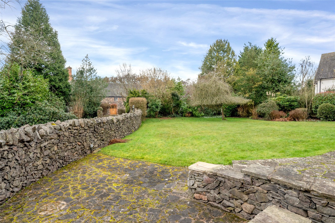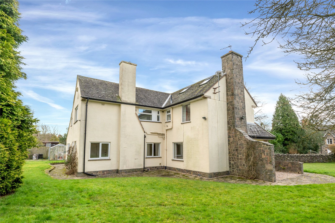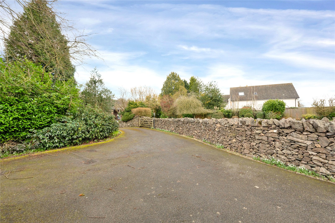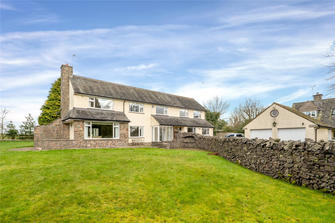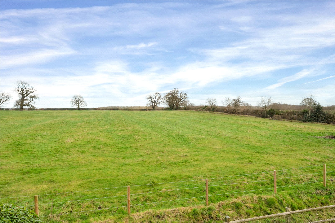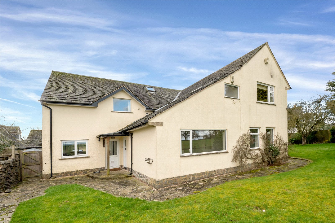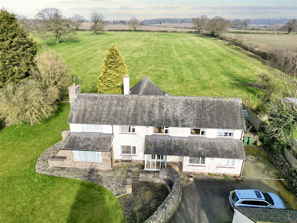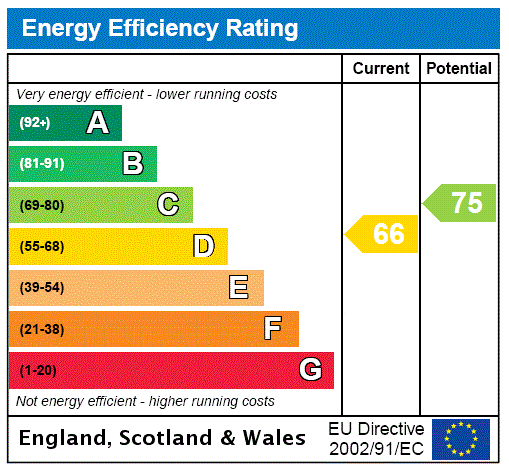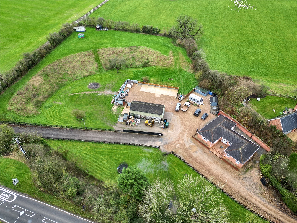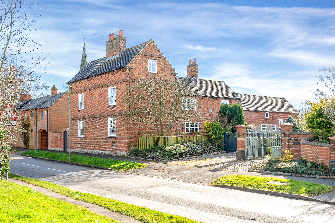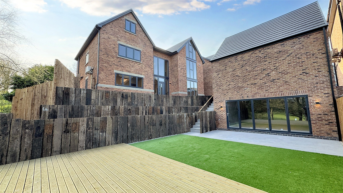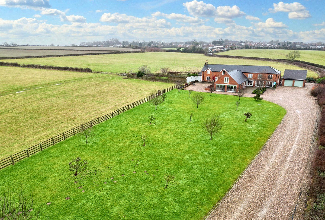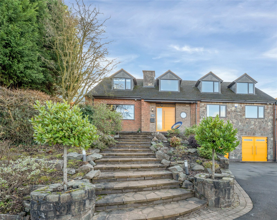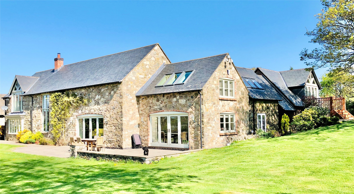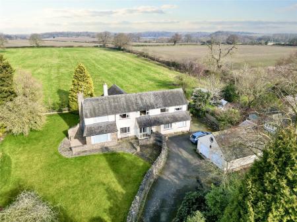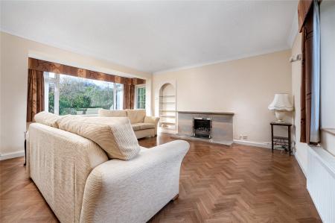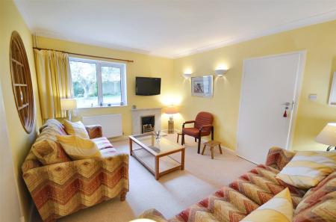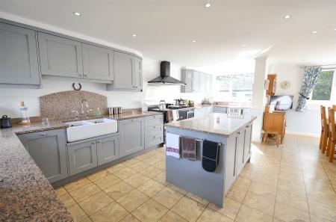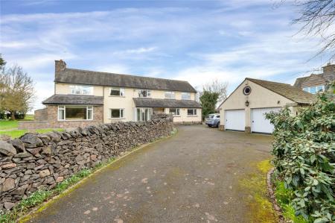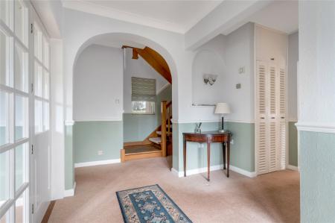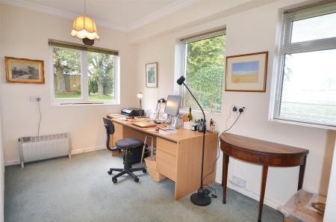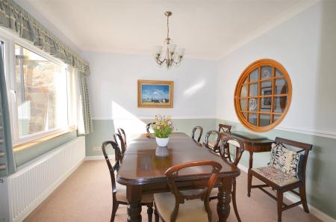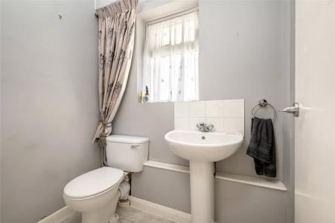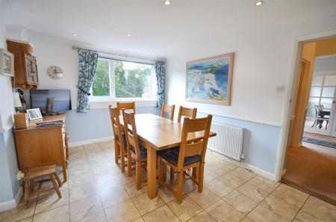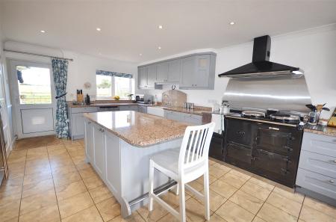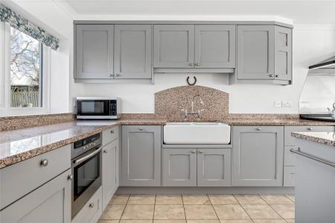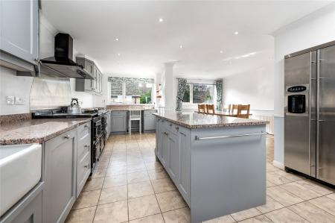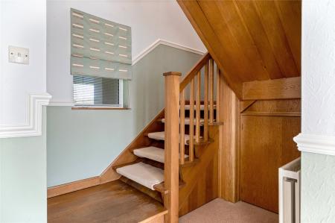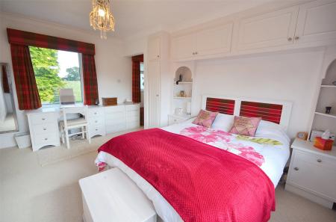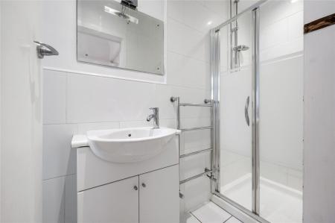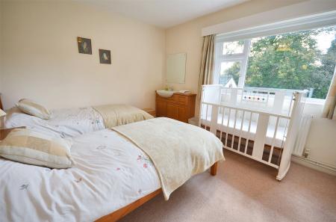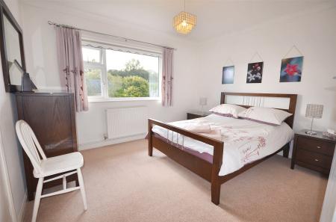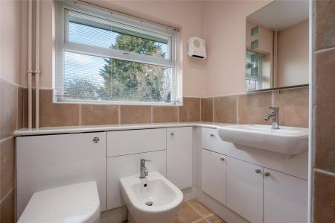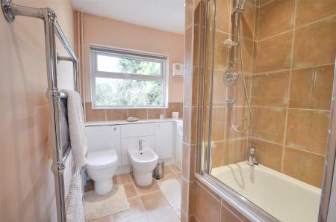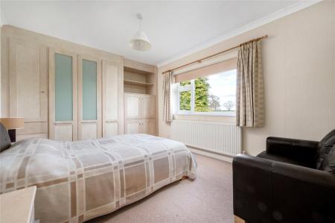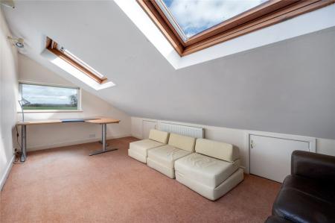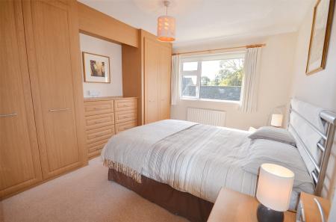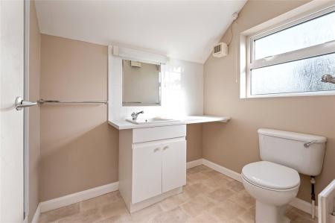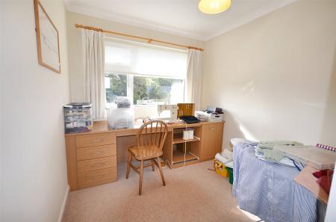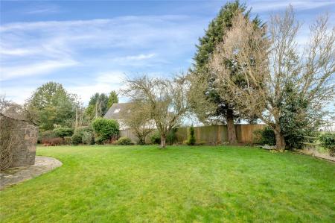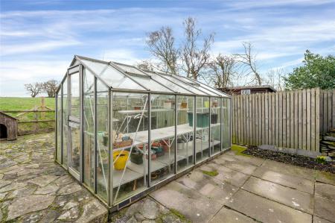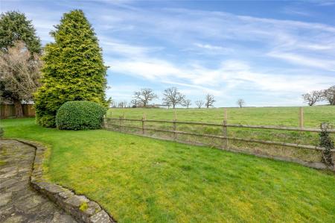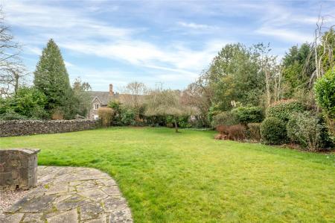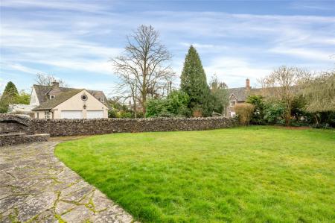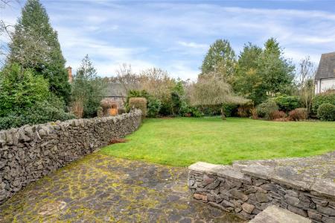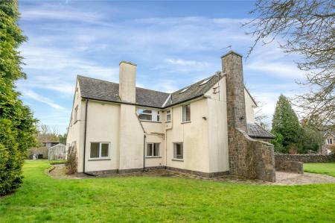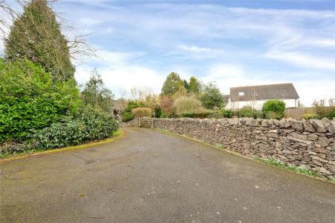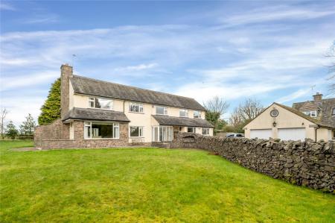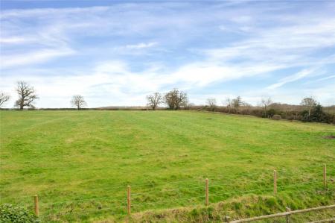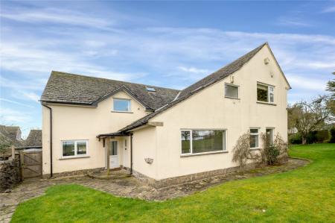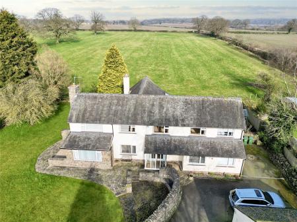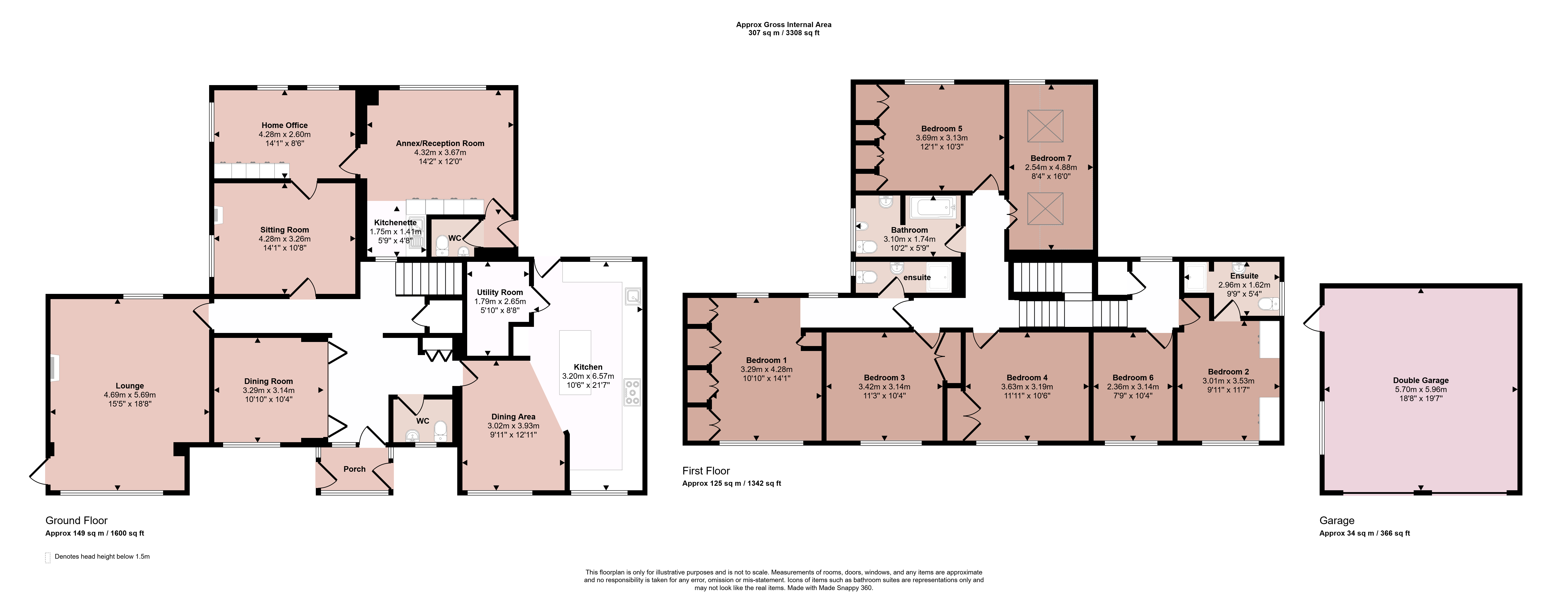- Individually Designed Residence
- Seven Bedrooms
- Extending to Nearly 3,000 sqft
- Highly Sought After Charnwood Village
- Openside Countryside Views to the Rear
- Gas Central Heating and Double Glazing
- Lounge, Dining Room, Sitting Room and Home Office
- Energy Rating D
- Council Tax Band G
- Tenure Freehold
6 Bedroom Detached House for sale in Loughborough
An individually styled six/seven bedroom detached residence extending to nearly 3,000 sqft lying in this highly sought after village and abutting open countryside to the rear. Offering no upward chain, the extremely flexible internal accommodation comprises entrance into porch, hallway, WC, lounge, separate dining room, sitting room, rear home office, annex/reception room and open plan living dining kitchen with AGA with further utility room. A split-level staircase rising to the first floor gives access to seven bedrooms, two en-suite shower rooms and principal family bathroom. Outside the property lies on private plot with ornamental walls, gated access onto extensive driveway with additional caravan/motorhome standing and double garage. The gardens envelop the property to the front, side and rear with lawns, patio areas and abutting open countryside to the rear. Internal inspection is highly recommended to appreciate the flexibility and size of accommodation on offer.
Entrance Hallway Entered via open porch into enclosed porch with composite front door, uPVC French door to the rear garden with matching side panels. A glazed door then leads into T-shaped hallway with return staircase to first floor with storage cupboard under, dado rail, double radiator and display niche with wall lights. There is a double fronted cloaks cupboard with louvered fronted doors.
WC With pedestal wash hand basin, low flush WC, obscure window to the front, cloaks hanging facility and radiator.
Lounge A large reception room with herringbone solid wood flooring with feature fireplace with inset living flame fire uPVC picture window to the front and rear elevations, coved ceilings, wall lights and display recess niche with glass shelving.
Dining Room Entered via French doors from the hallway having uPVC window to the front elevation, feature round window to the entrance hallway and radiator.
Sitting Room/Playroom Located at the rear of the property with feature fireplace, display niche, wall lights, coved ceilings and round window to the hallway. Access to:
Office With windows to the side and rear elevations enjoying open views, built-in floor to ceiling storage cupboards with built-in shelving, radiator and coving. Access to:
Annex/Reception Room Comprising own rear porch, reception room, kitchenette and separate WC.
WC With low flush WC, wash hand basin and radiator.
Reception Room With uPVC picture window enjoying views to the garden and open countryside, triple fronted storage cupboards, built-in shelving cupboards, radiator and wall lights.
Kitchen Area With stainless steel sink with cupboard under.
Living Dining Kitchen A fitted kitchen with granite worktops, two white enamel sinks with swan mixer taps, built-in Neff fan assisted oven and dishwasher. There is a further round preparation sink with mixer tap and a comprehensive series of base cupboards, drawers and corner carousel unit. There is a central matching island with cupboards, drawers and end breakfast bar. Furthermore is an AGA with hot plates, ovens and matching extractor hood over. With uPVC windows to the front and rear, spotlights to the ceiling and housing for American style fridge/freezer (MAYTAG American fridge/freezer is available by separate negotiation). Half glazed back door leading out to the garden with rear porch and the dining area having a uPVC picture window to the front elevation, spotlighting to the ceiling and dado rail.
Utility Room Housing the gas fired boiler, plumbing and appliance space for washing machine and dryer, shelving unit and cloaks hanging.
First Floor Landing Being split-level with the main landing being L-shaped with radiator, dado rail, access to loft space with fold down ladder, boarded and insulated.
Bedroom One A front to rear bedroom with uPVC windows to the front and rear elevations, floor to ceiling built-in wardrobes with store cupboards over, two bed side cabinets with alcoves, built-in shelving unit, coved ceilings and radiator.
En-Suite Shower Room Fitted with a low flush WC, vanity wash hand basin with double cupboard under with mixer taps and mirror and light over, separate shower with glass screen folding door, heated chrome towel rail, tiled flooring, half tiling to the walls and obscure window to the side.
Bedroom Four A double room located at the front of the property with uPVC window, vanity sink with mixer tap and mirror over and triple cupboard under, double fronted wardrobe with store cupboard over and radiator.
Bedroom Three A double bedroom with window to the front elevation, wardrobe with store cupboard over and radiator.
Bedroom Four With floor to ceiling built-in wardrobe, storage cupboards, open shelving, two bed side cabinets, uPVC window enjoying views to the rear to open countryside, radiator and coved ceilings.
Bathroom Fitted with a tiled bath with shower and glass screen, WC, wash hand basin and bidet is built within a vanity unit with storage cupboards under, heated chrome towel rail, tiled flooring, half tiling to the walls and obscure window.
Bedroom Seven With Velux roof windows, picture window to the rear enjoying open views, storage into roof space and radiator.
Landing Further stairs to the second landing with radiator, uPVC picture window enjoying views to the garden and open countryside and airing cupboard.
Bedroom Two
En-Suite Shower Room With vanity sink with mirror and shaver point over and double cupboard under, WC, separate shower with glass screen folding door and obscure window to the side elevation. There is an extractor fan, radiator, wall mounted heater and directional spotlights to the ceilings.
Bedroom Six With uPVC window to the front elevation, built-in dressing table with cupboard and drawers, radiator and access to loft space.
Outside The property is well set back from Main Street having gated access, ornamental granite walls, sweeping drive affording car standing for at least three/four vehicles with additional motorhome/caravan standing, access to pitched roof separate double garage. The gardens envelop the property to both front, side and rear mainly laid to lawn with stock perennial borders, patio area, greenhouse and having magnificent views over countryside to the rear. There is gated access to the rear and outside lighting.
Double Garage With two roll doors, side door and window, power and light and tap. Storage into roof space.
Extra Information To check Internet and Mobile Availability please use the following link:
checker.ofcom.org.uk/en-gb/broadband-coverage
To check Flood Risk please use the following link:
check-long-term-flood-risk.service.gov.uk/postcode
Services and Miscellaneous It is our understanding the property has mains services with mains water, electricity gas and drainage.
Important Information
- This is a Freehold property.
Property Ref: 55639_BNT250165
Similar Properties
Lutterworth Road, North Kilworth, Lutterworth
Plot | Guide Price £1,200,000
A unique residential development opportunity on a plot extending to approximately 2.7 acres with full planning permissio...
Main Street, Normanton on Soar, Loughborough
5 Bedroom Detached House | £1,195,000
Home Farm represents a fabulous opportunity for a family to acquire this substantial lifestyle home situated in the hear...
Bailey Drive, Mapperley, Nottingham
6 Bedroom Detached House | £1,195,000
A rare offering to the market is this fabulous individually designed and specified new home. Boasting over 4,500 sqft of...
Croft Road, Thurlaston, Leicester
5 Bedroom Detached House | £1,350,000
A rare offering to the open market is this stylish and individually designed farmhouse and barn conversion which has bee...
Bradgate Road, Newtown Linford, Leicester
4 Bedroom Detached House | Guide Price £1,400,000
The Heathers is an architect designed 1970s split-level home re-imagined with a mid century design led renovation. It ha...
Warren Hills Road, Abbots Oak, Leicestershire
4 Bedroom Detached House | Guide Price £1,550,000
With approximately 3.68 acres of formal gardens, paddocks and woodland, this stunning property is situated in glorious o...

Bentons (Melton Mowbray)
47 Nottingham Street, Melton Mowbray, Leicestershire, LE13 1NN
How much is your home worth?
Use our short form to request a valuation of your property.
Request a Valuation
