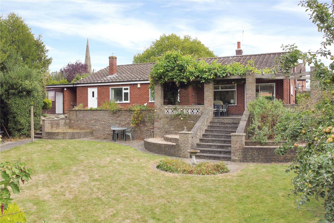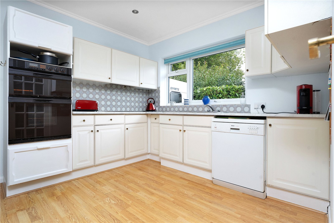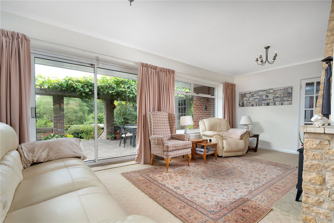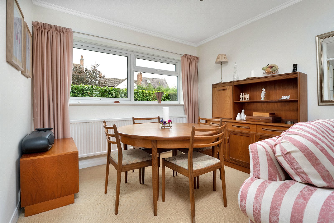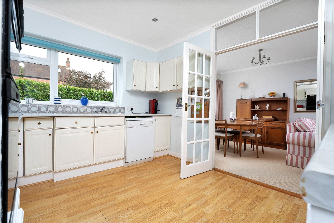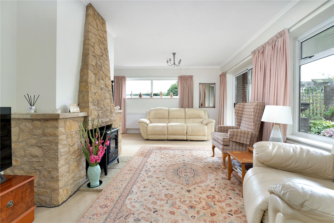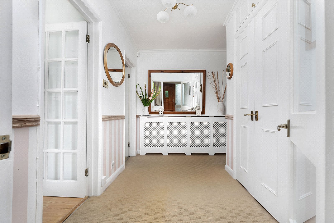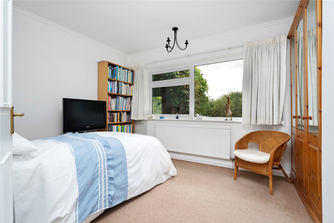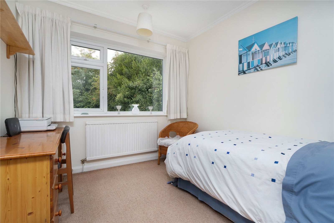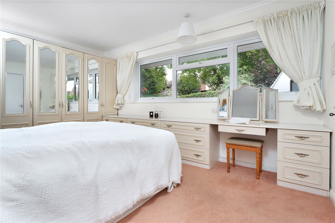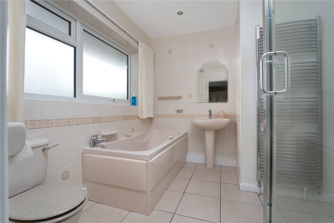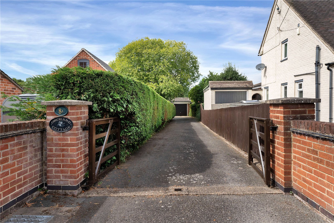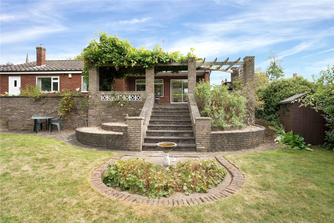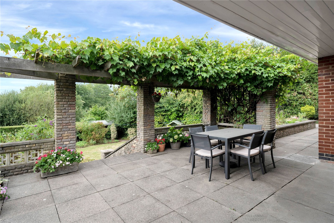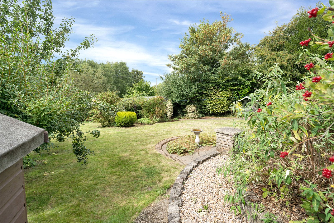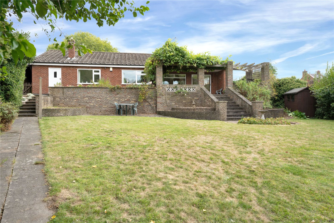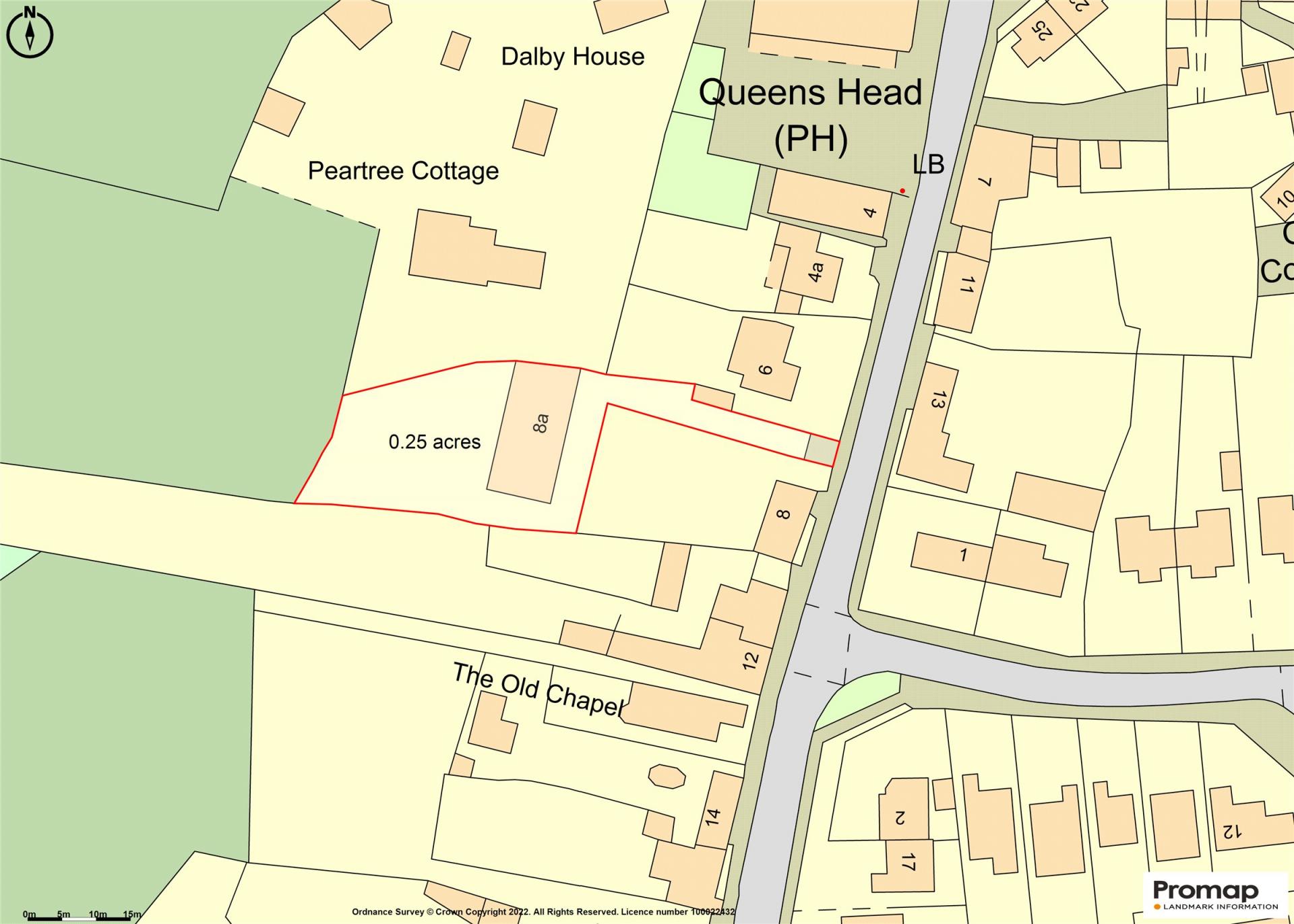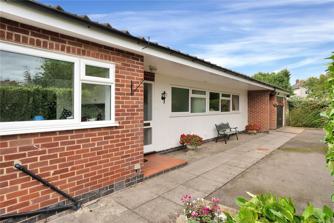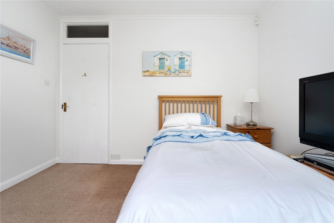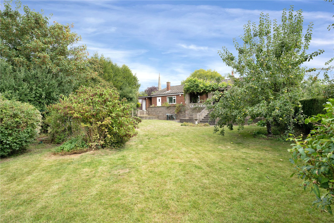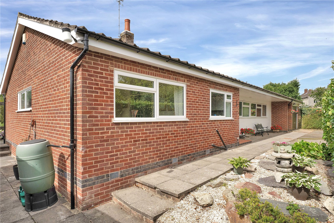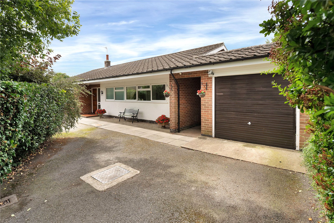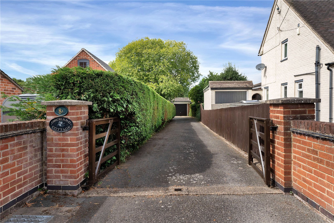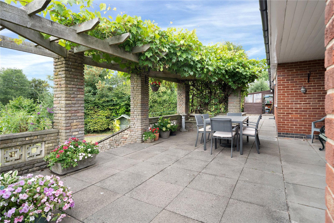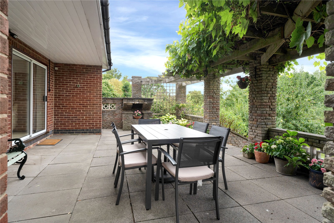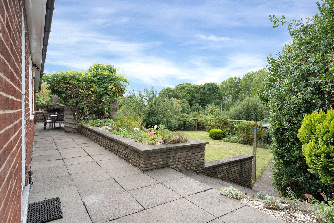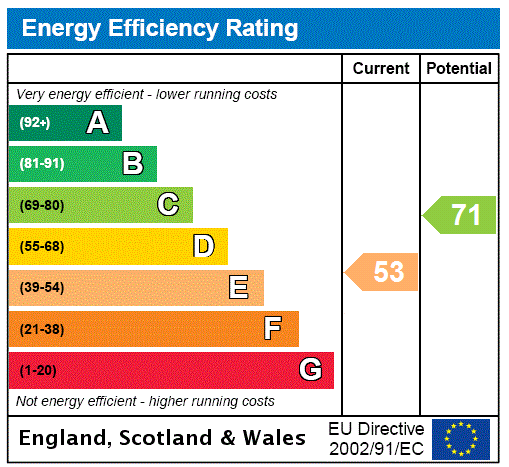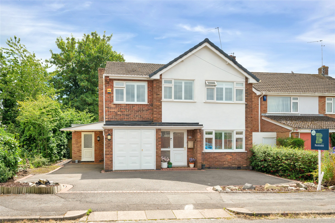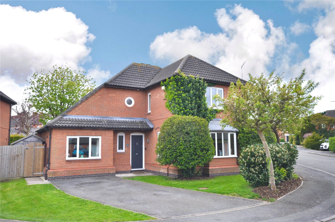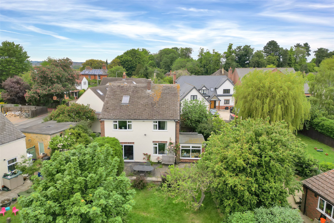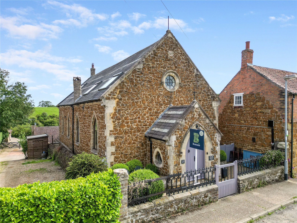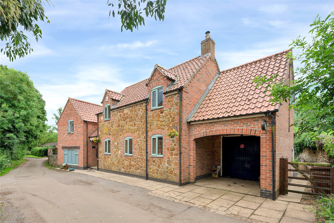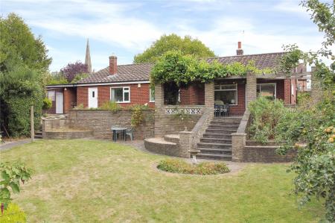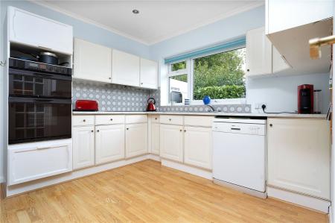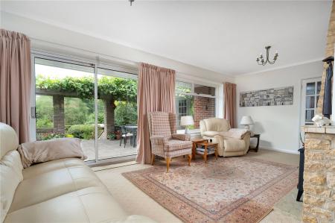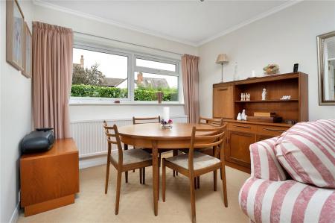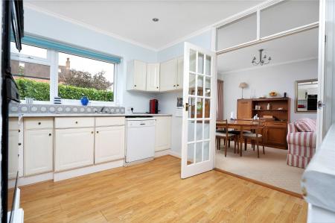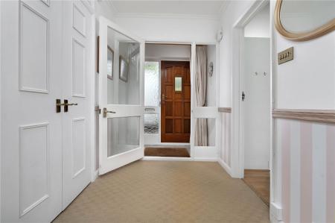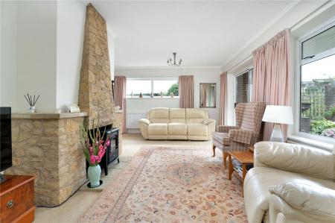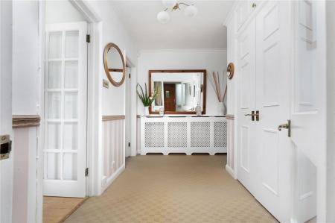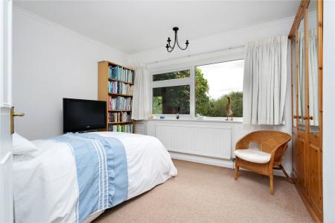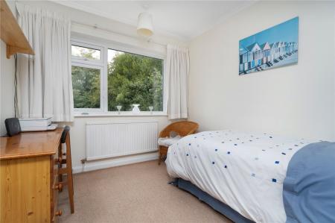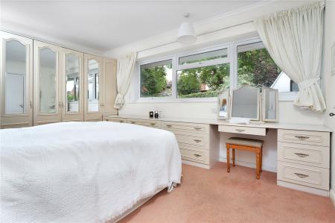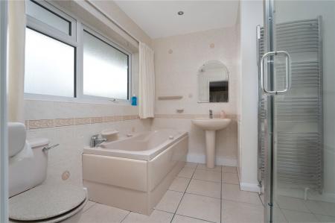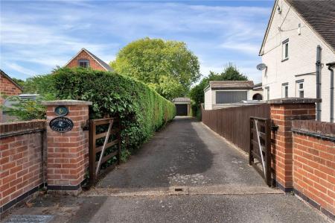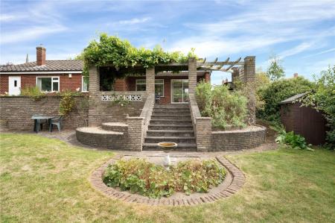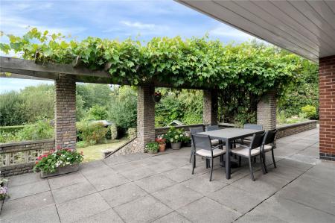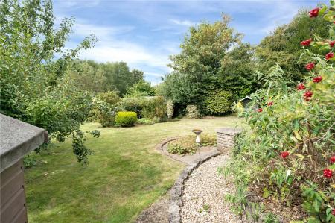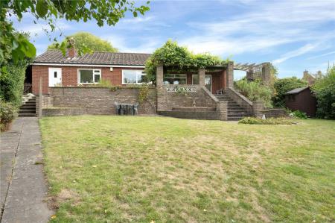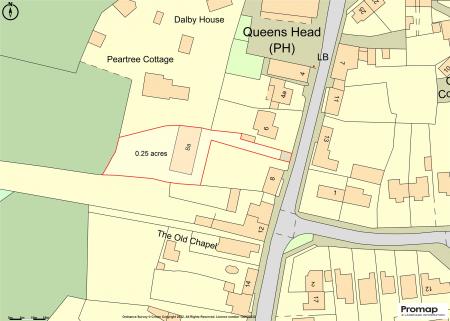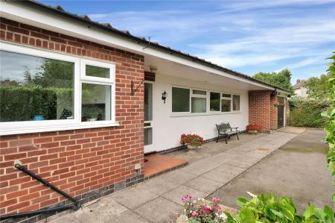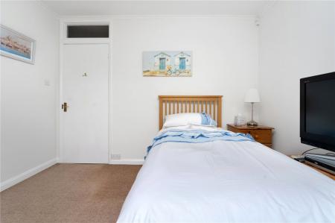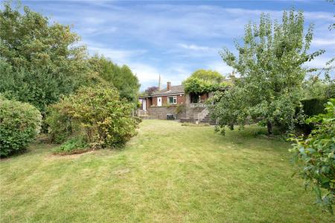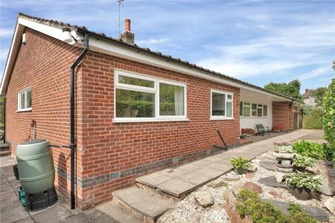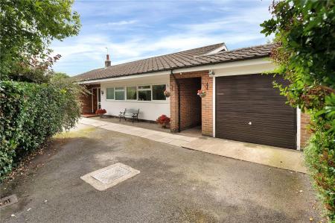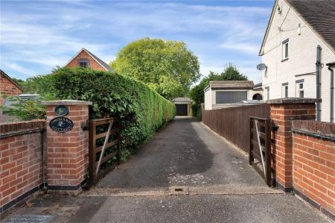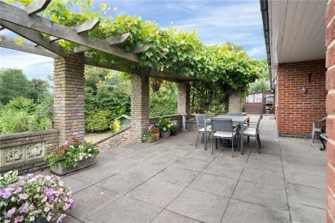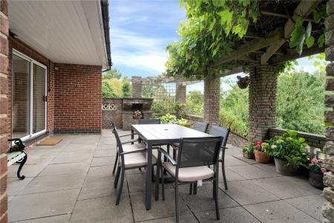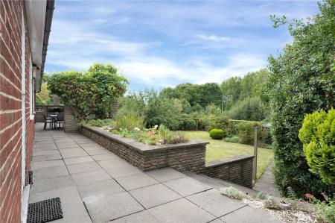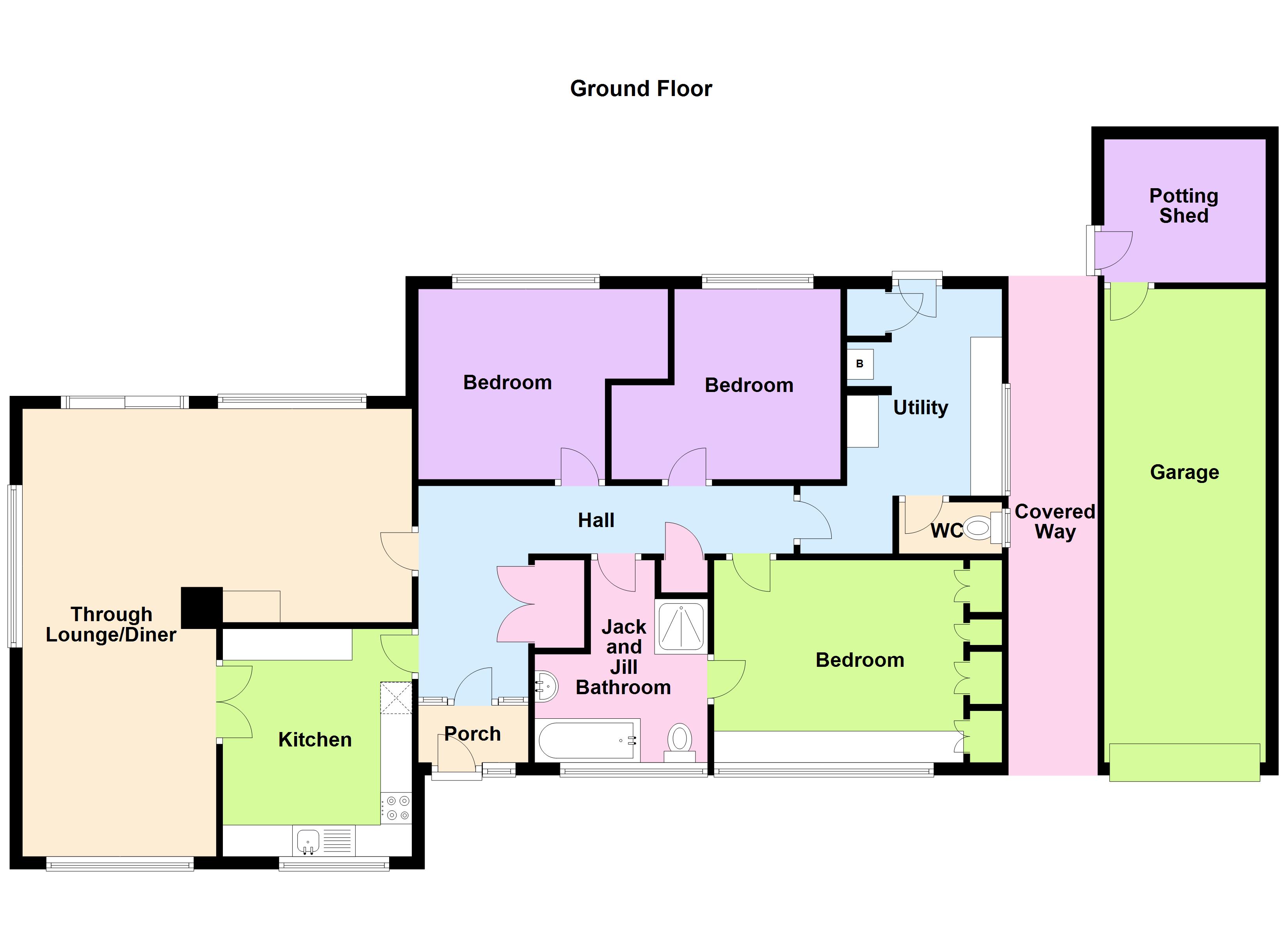- An Individually Styled and Architect Designed Detached Bungalow
- Spacious Internal Accommodation
- L-Shaped Lounge and Dining Room
- Fitted Kitchen With Appliances
- Three Bedrooms
- Jack & Jill Bathroom and Shower
- Laundry Room and WC
- Energy Rating E
- Council Tax Band E
- Tenure Freehold
3 Bedroom Detached Bungalow for sale in Loughborough
An individually styled architect designed three bedroomed, detached bungalow standing on a plot extending to approximately 0.25 acres, privately located with open aspect to the rear. The property has central heating and double glazing and comprises storm porch into L-shaped entrance hallway, cloak storage cupboard, L-shaped lounge and dining room with feature open fireplace, fitted kitchen with built-in appliances, three bedrooms, Jack & Jill bathroom and separate shower, utility/laundry room and separate WC. Outside the property is well set back from Long Street with parking for up to ten vehicles, additional caravan/motorhome parking, tandem garage and rear potting shed. The rear gardens are a particular feature of the property with raised extensive patio area, pergola, built in barbeque, steps and slope access to the lawned gardens, two independent garden sheds, stocked borders, feature seated area and rose Arbor, offering complete privacy with open aspect to the rear and views to Belton Church. There is access to the front of the property either side of the bungalow with enclosed walk through front to rear for bin storage etc.
Porch5'8" x 3'6" (1.73m x 1.07m). Access through open front storm porch into the main porch, solid wood front door with secure glass side panel and door with side panel giving access to:
Entrance Hallway L- shaped with dado rail, cupboard, radiator and shelf, double fronted recess storage cupboard with hanging facility with shelving over, storage cupboard over and a further storage cupboard with built-in shelving.
Lounge20'5" x 9'6" (6.22m x 2.9m). uPVC double glazed patio doors onto the rear gardens, uPVC double glazed rear window, two radiators, floor to ceiling brick feature fireplace with inset open fire on matching hearth, multi-pane door giving access back to the entrance hallway, coved ceilings, uPVC sealed glazed windows to the side, two TV points and a telephone point, which then opens out to:
Dining Room12'7" x 10'10" (3.84m x 3.3m). With uPVC double glazed windows to the front elevation, radiator, coved ceilings, double multi-pane French doors giving access to:
Utility Room/Laundry Room8'3" x 10'9" (2.51m x 3.28m). With Terrazzo tiled flooring, split stable door to the gardens, single drainer stainless steel sink unit with mixer taps, granite effect worktops to the side, plumbing for a washing machine and dryer space under, oil fired boiler servicing central heating and hot water system. There is a further preparation worktops with two drawers and cupboard under and wall cupboard over, upright fridge/freezer appliance space, airing cupboard with cylinder and immersion heater with shelving over, single glazed window to the side and access to loft space.
Separate WC5'4" x 2'7" (1.63m x 0.79m). With single glazed window to side, low flush WC, water meter and continuous Terrazzo tiled flooring.
Kitchen10' x 11'9" (3.05m x 3.58m). Having uPVC double glazed picture window to front elevation with tiled sill, single drainer stainless steel sink unit with mixer taps built into L-shaped granite effect preparation work surfaces with tiled splashbacks. A series of base cupboards and drawers, appliance space and plumbing for dishwasher, double oven to side, built-in newly installed induction hob with matching eye level units over, further matching preparation worktops with freestanding larder fridge space under, drawer and two cupboards, matching wall cupboards over, spotlighting to the ceiling, coving and multi-pane door back to the entrance hallway.
Bedroom One15'7" x 10'4" (4.75m x 3.15m). With uPVC double glazed picture windows to front elevation, radiator, coved ceiling, telephone point, built-in bedroom furniture comprising series of wardrobes with hanging and shelving, five mirrors, built-in range of nine drawers and dressing table with jewellery drawer having three drawers to the side, two bedside cabinets with two drawers each. Access into:
Jack & Jill Bathroom8'10" x 10'4" (2.7m x 3.15m). Having tiled flooring, uPVC obscured glazed window to front, whisper peach suite with panelled bath with chrome mixer taps, pedestal wash hand basin with chrome mixer taps, mirror over, low flush WC, separate shower cubicle with electric shower and glass screen, combined spotlighting and extractor fan over, heated chrome towel rail and main spotlighting to the ceiling.
Bedroom Two10'6" (3.2m) x 10'9" (3.28m) plus recess for triple wardrobe. With uPVC double glazed picture window to the rear gardens, radiator, coved ceiling and telephone point.
Bedroom Three8'7" (2.62m) with recess for triple wardrobe x 9'9" (2.97m). With uPVC double glazed picture window enjoying views across the gardens, radiator, coved ceiling, TV point and telephone point.
Outside To the Front The property is well set back from Long Street with extensive tarmacadam driveway, brick pillared and gated access, hedgerows, car standing for ten vehicles, additional potential motorhome/caravan standing, outside security lighting and access to:
Tandem Garage29'8" x 8'5" (9.04m x 2.57m). With up and over door, power and light, electric central heater, side window and rear latch door leading through to:
Potting Shed7'6" x 7'2" (2.29m x 2.18m). With lean-to roof, cottage style door to the gardens, built-in work bench with shelving under.
Covered Passageway29'5" x 4'6" (8.97m x 1.37m). Being useful for general storage, outside tap, electric meter box to the side and being ideal for bin storage etc. Gated access leads to:
Outside To The Rear The superb landscape gardens with open views being completely private with top patio area, manicured laurel hedge for privacy, pergola, ornamental walls with built-in matching barbeque, grapevine, matching steps down onto the shaped lawns with stocked perennial borders and hedgerows, conifers, laurels, holly, bramley apple tree, damson tree and two independent garden sheds. There is an Arbor with built-in seat and rose arch in the middle of the garden. There is access to the bungalow from both sides and a further area with water butt, rockery beds to the front and concrete areas with ornamental walls.
Extra Information To check Internet and Mobile Availability please use the following link - https://checker.ofcom.org.uk/en-gb/broadband-coverage
To check Flood Risk please use the following link - https://check-long-term-flood-risk.service.gov.uk/postcode
Important information
This is not a Shared Ownership Property
This is a Freehold property.
Property Ref: 55639_BNT220710
Similar Properties
Priory Road, Loughborough, Leicestershire
4 Bedroom Detached House | £465,000
A beautifully presented and skillfully extended four bedroom detached residence lying on the popular 'forest side' of Lo...
Hornecroft, Rothley, Leicester
4 Bedroom Detached House | Offers Over £460,000
A deceptively spacious detached home set in an exclusive cul-de-sac with no through road of only 14 houses, 200 yards aw...
Brand Hill, Woodhouse Eaves, Loughborough
3 Bedroom House | Guide Price £460,000
A rare opportunity to acquire this granite exterior double fronted cottage lying within the grounds of The Grange within...
Dalby Road, Melton Mowbray, Leicestershire
5 Bedroom Detached House | £465,500
** LARGE HOUSE PLUS ANNEXE ** A rare opportunity to acquire this individual and substantial detached house, boasting fiv...
Main Street, Holwell, Melton Mowbray
4 Bedroom Detached House | Guide Price £475,000
A stunning converted Wesleyan Methodist Chapel stone built in 1877 and having been converted to a particularly deceptive...
Towns Lane, Goadby Marwood, Melton Mowbray
4 Bedroom Detached House | Offers Over £475,000
A charming and sympathetically extended, four double bedroomed detached original barn conversion, converted in 2000.

Bentons (Melton Mowbray)
47 Nottingham Street, Melton Mowbray, Leicestershire, LE13 1NN
How much is your home worth?
Use our short form to request a valuation of your property.
Request a Valuation
