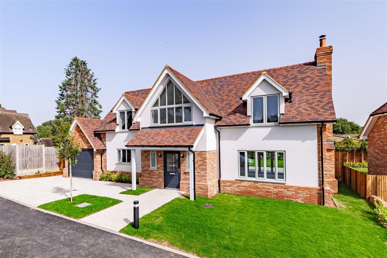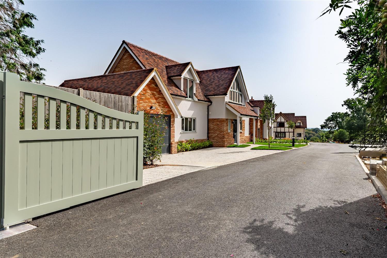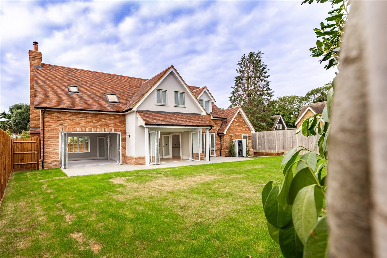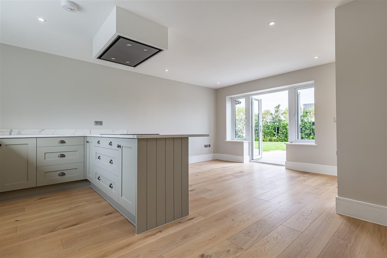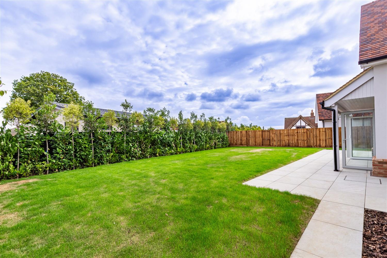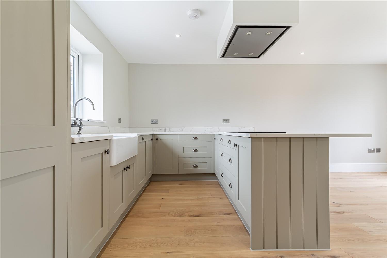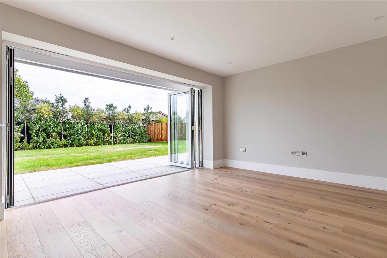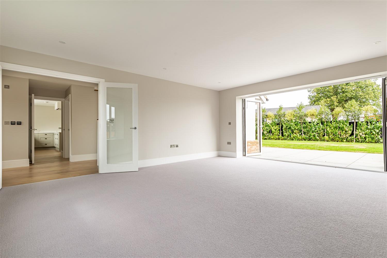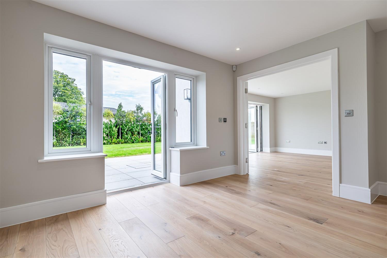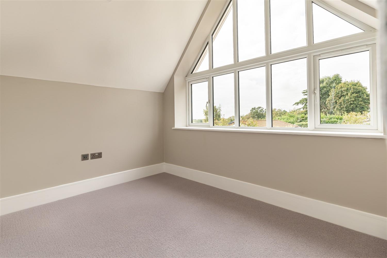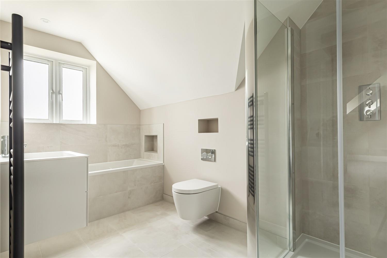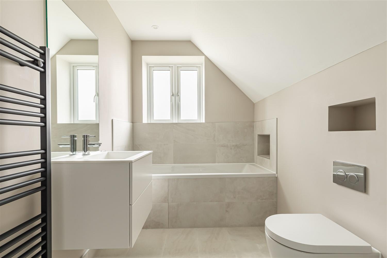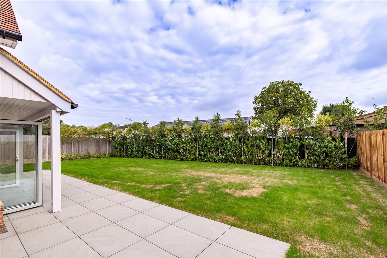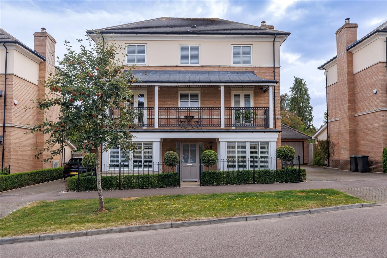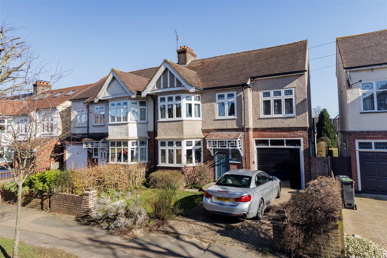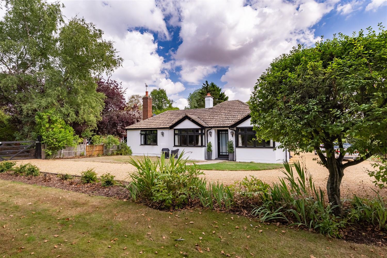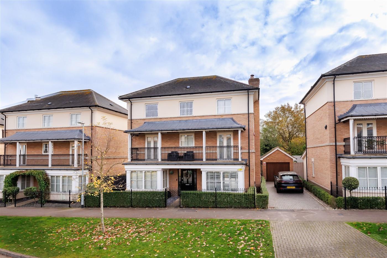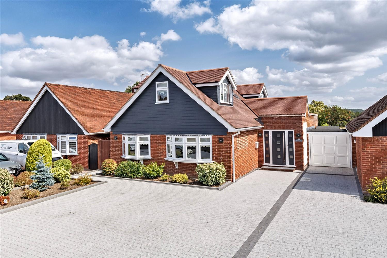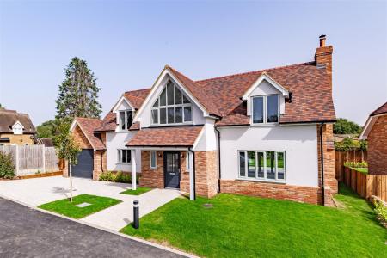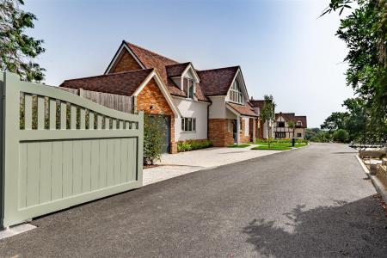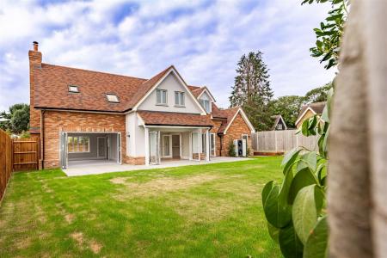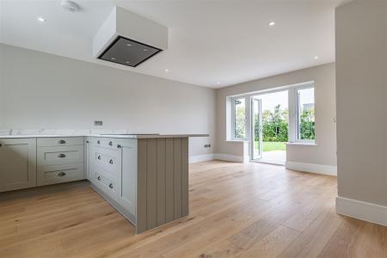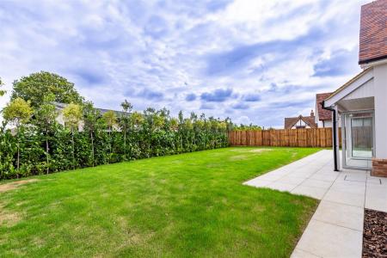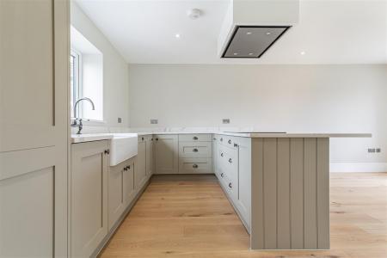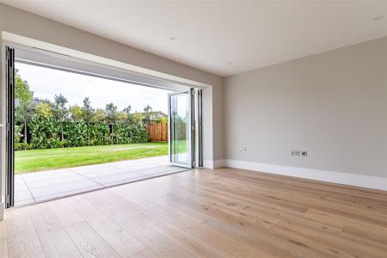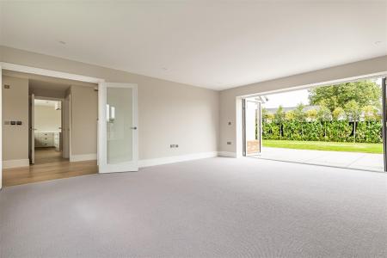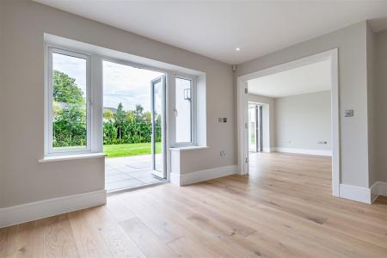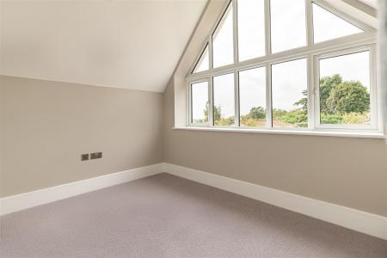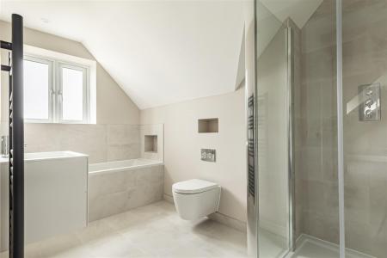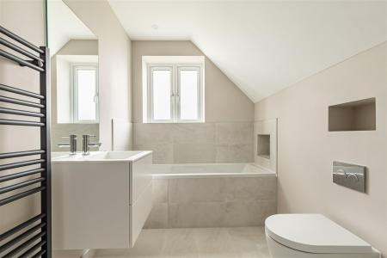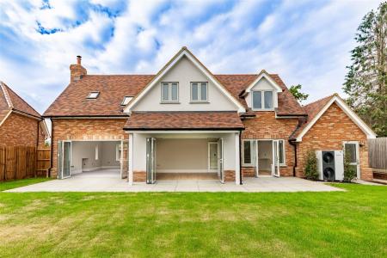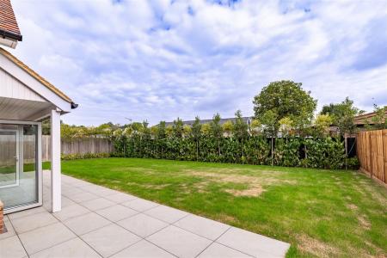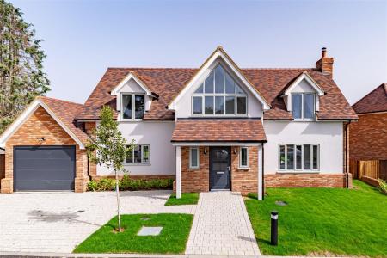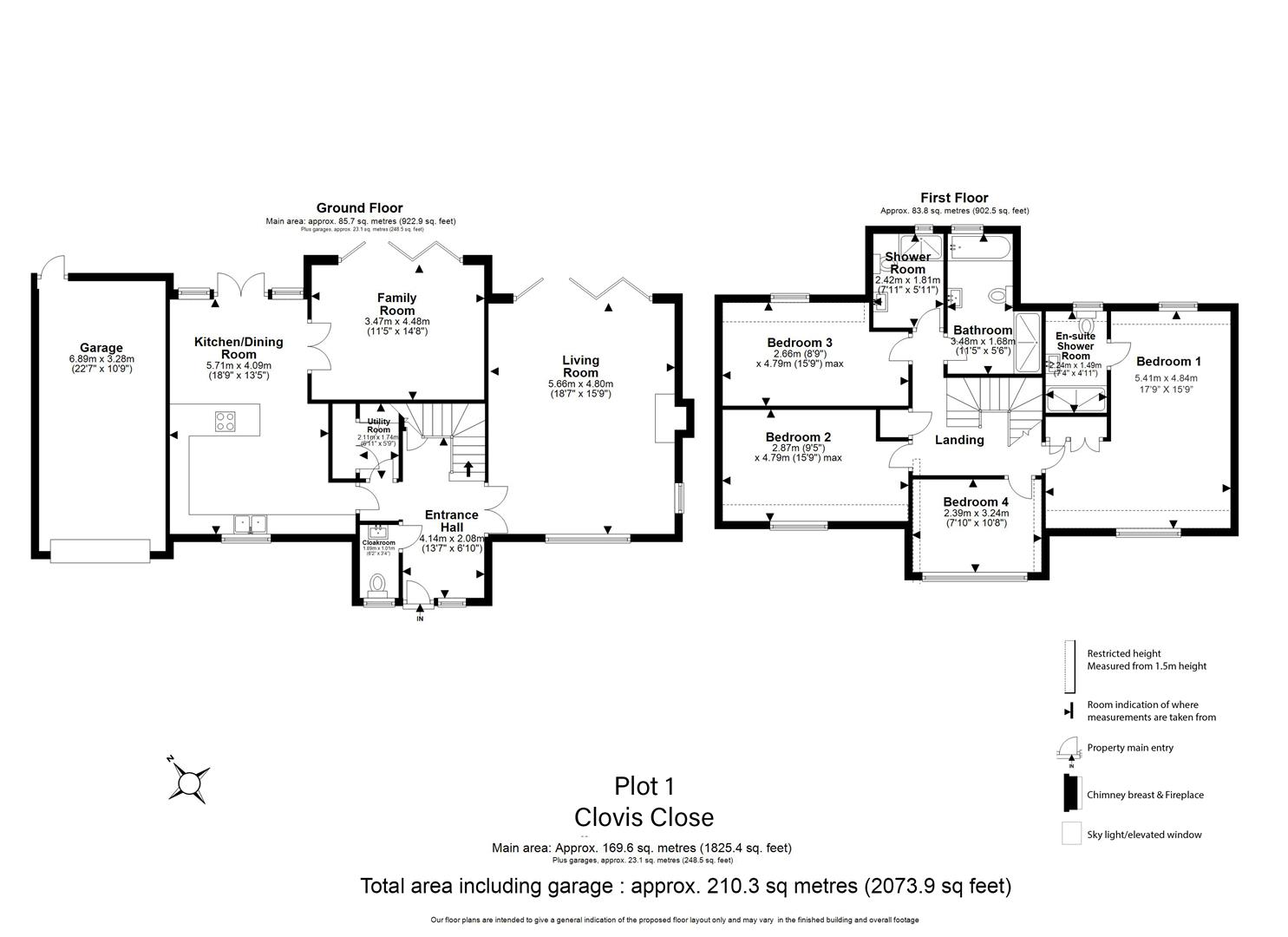- GATED ENTRANCE TO PRIVATE ROAD
- BURGLAR ALARM
- ELECTRIC VEHICLE CHARGING POINT
- ENERGY EFFICIENT AIR SOURCE HEAT PUMP
- FITTED CARPETS TO BEDROOMS
- SUPER FAST BROADBAND
- BESPOKE FITTED KITCHENS
- INTEGRATED APPLIANCES
- BI-FOLD DOORS TO DINING/LIVING ROOM
- 10 YEAR HOUSE BUILDERS WARRANTY
4 Bedroom Detached House for sale in Loughton
Clovis Close is an exclusive gated development accessed via a private road in the ancient Epping Forest. The development comprises of three new detached luxury homes in High Beach. Positioned within ten minutes of Loughton High Road, which boasts excellent transport links into central London. Millers is pleased to offer two, four bedroom detached homes built by the reputable new homes developer, Islandbridge Properties. This much sought after location offers a quiet and tranquil setting with an abundance of green open space, ideally suited to the modern family. The homeowners will enjoy a very peaceful environment being surrounded by Epping Forest and adjacent to The Elms Park and The Owl retirement homes.
Each property offers the highest specification of stylish modern interiors with beautiful finishes including bespoke hand painted fitted kitchens, stone work surfaces and integrated appliances with its style flowing through into the utility rooms. Both four bedroom properties offer three bathrooms and a cloakroom, including high quality sanitary ware and accessorises. There is underfloor heating throughout both properties with a combination of engineered oak flooring, carpet and tiles installed. The properties include a single garage fitted with an electric vehicle charging point and offer additional driveway parking. Ultra-fast fibre is fitted directly into the properties as well as an air source heat pump providing powered heating and hot water with outstanding efficiency.
Both properties are complete and ready for occupation.
Plot one is welcomed to the market for an asking price of £1,149,000.
Entrance Hall - 4.14m x 2.08m (13'7" x 6'10") -
Cloakroom -
Kitchen/Dining Room - 5.71m x 4.09m (18'9" x 13'5") -
Utility Room - 2.11m x 1.75m (6'11" x 5'9") -
Family Room - 3.47m x 4.48m (11'5" x 14'8") -
Living Room - 5.66m x 4.80m (18'7" x 15'9") -
Landing -
Bedroom One - 5.41m x 4.78m (17'9" x 15'8") -
Shower Room - 2.24m x 1.68m (7'4" x 5'6") -
Bedroom Two - 2.87m x 4.79m (9'5" x 15'9") -
Bedroom Three - 2.66m x 4.79m (8'9" x 15'9") -
En-Suite Shower Room - 2.41m x 1.80m (7'11" x 5'11") -
Bedroom Four - 2.39m x 3.24m (7'10" x 10'8") -
Bathroom - 3.48m x 1.68m (11'5 x 5'6) -
Garage - 6.88m x 3.28m (22'7 x 10'9) -
Property Ref: 14350_32614780
Similar Properties
6 Bedroom Detached House | £1,100,000
* PRICE RANGE: £1,100,000 - £1,150,000 * DETACHED FAMILY HOME * SIX BEDROOMS * OPEN PLAN FAMILY AREA * THREE EN-SUITES *...
4 Bedroom Semi-Detached House | Guide Price £1,100,000
** CHARACTER SEMI DETACHED HOME ** STUNNING OPEN PLAN LIVING AREA ** HIGHLY DESIRABLE LOCATION ** GARAGE & DRIVEWAY ** 1...
3 Bedroom Detached Bungalow | Offers in excess of £1,000,000
* STUNNING DETACHED BUNGALOW * UNIQUE & EXTENDED ACCOMMODATION * 0.5 ACRE PLOT (ARROX) * CONTEMPORARY VAULTED LOUNGE * S...
6 Bedroom Detached House | Guide Price £1,150,000
* DETACHED FAMILY HOME * SIX BEDROOMS * OPEN PLAN FAMILY AREA * THREE EN-SUITES * GARAGE & DRIVEWAY * WALKING DISTANCE T...
4 Bedroom Detached House | Guide Price £1,195,000
Perfectly positioned in the charming location of The Orchards, Epping, is this fully extended & completely refurbished h...
6 Bedroom Detached House | Guide Price £1,250,000
* OUTSTANDING DETACHED HOUSE * FIVE / SIX BEDROOMS * BEAUTIFULLY REFURBISHED * HUGELY POPULAR DEVELOPMENT * DOUBLE GARAG...

Millers Estate Agents (Epping)
229 High Street, Epping, Essex, CM16 4BP
How much is your home worth?
Use our short form to request a valuation of your property.
Request a Valuation
