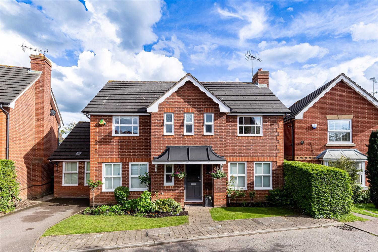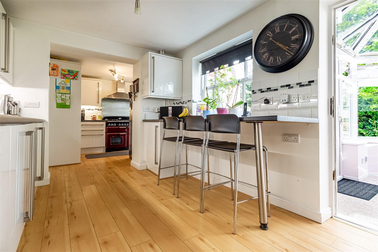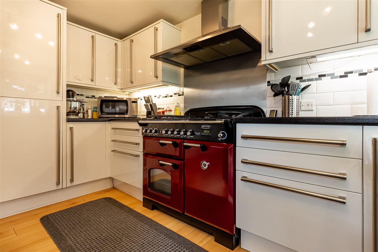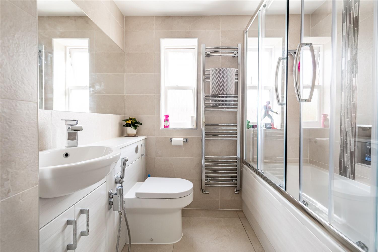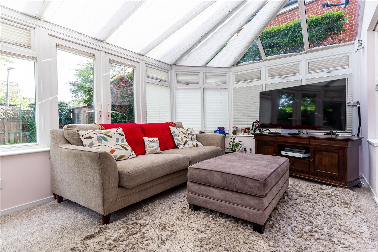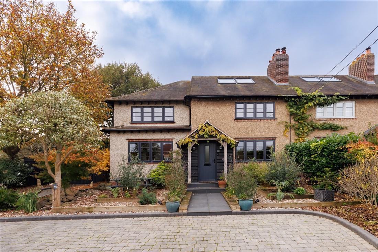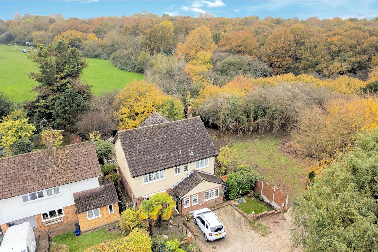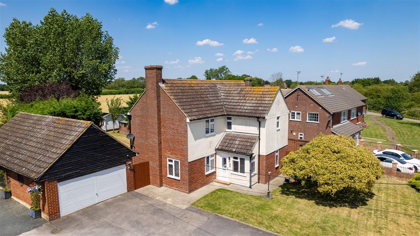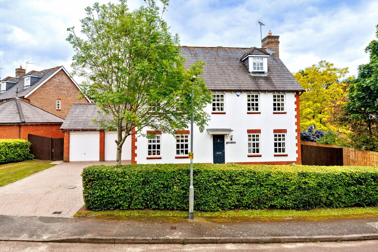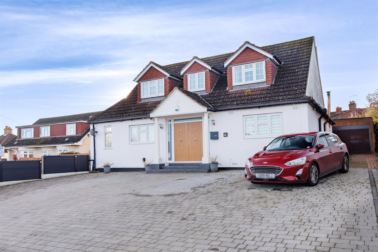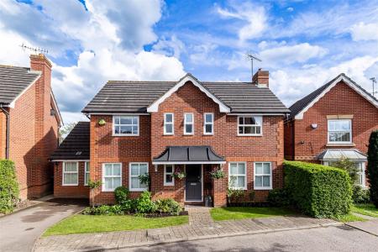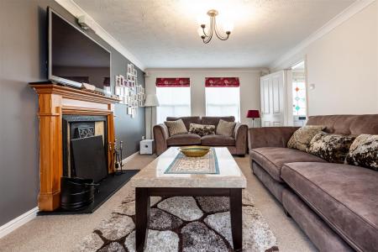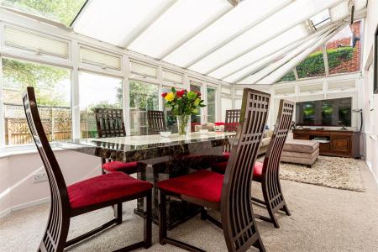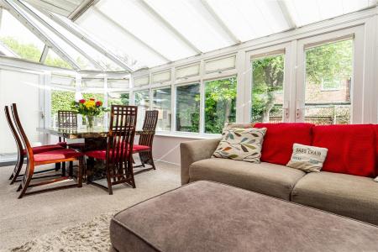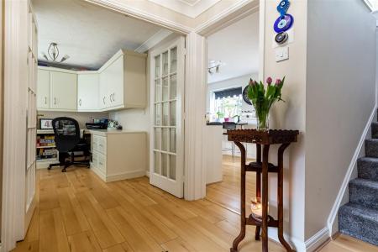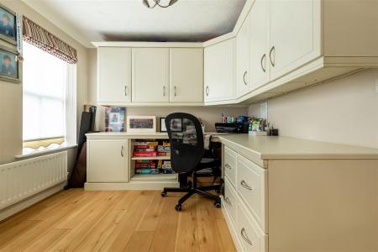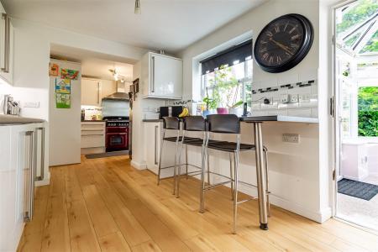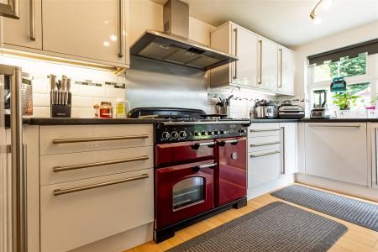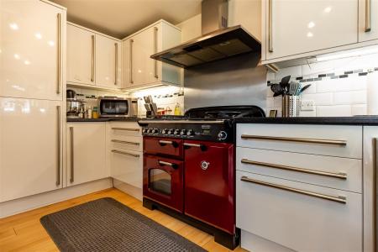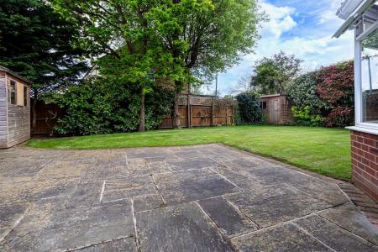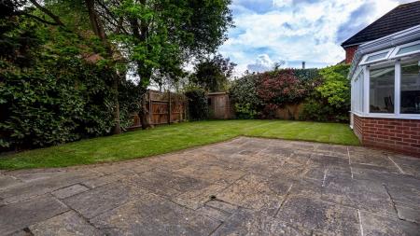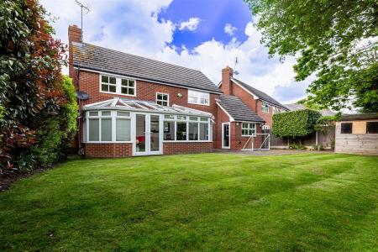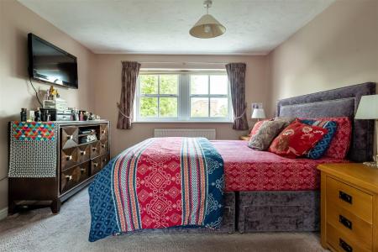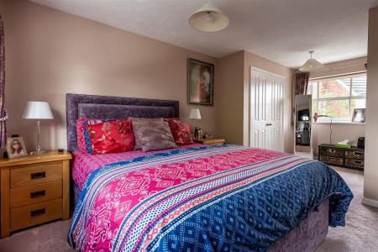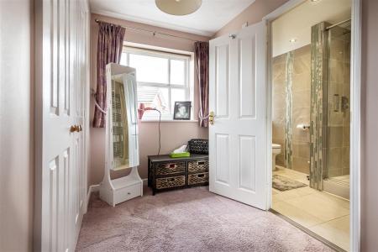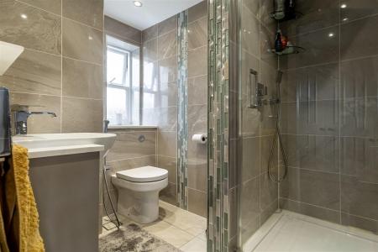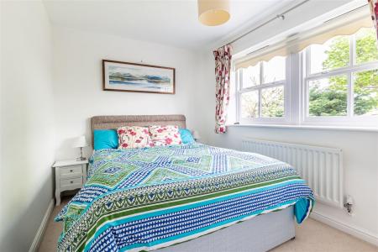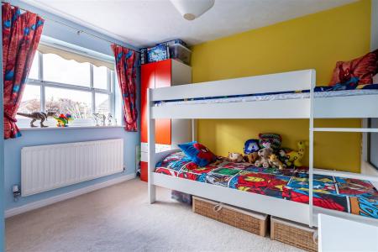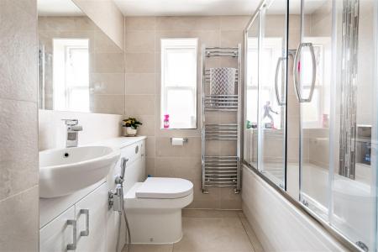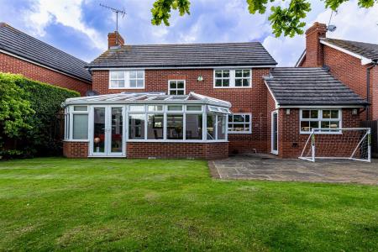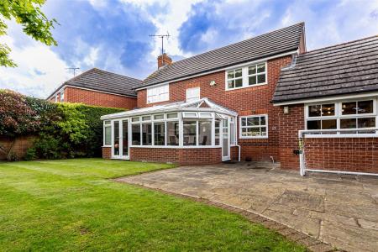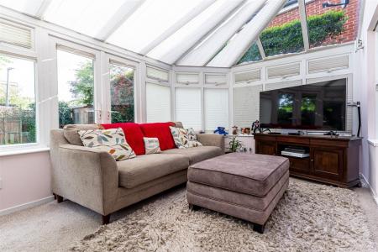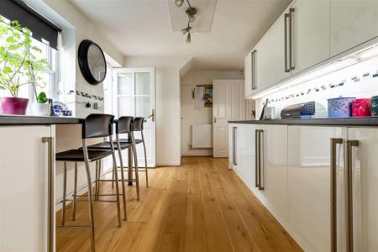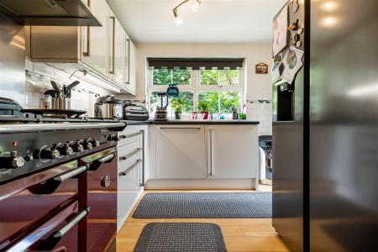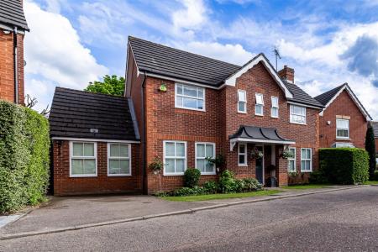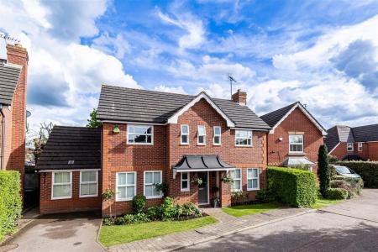- STUNNING DETACHED HOUSE
- IMMACULATE THROUGHOUT
- MASTER BEDROOM WITH DRESSING ROOM & ENSUITE
- THREE RECEPTIONS ROOMS
- DRIVEWAY FOR OFF STREET PARKING
- BEAUTIFULLY MAINTAINED GARDENS
- QUIET CUL DE SAC POSITION
- SHORT WALK TO CENTRAL LINE STATION
- CLOSE TO HIGH STREET
- POPULAR HANBURY PARK DEVELOPMENT
3 Bedroom Detached House for sale in Loughton
** BEAUTIFUL DETACHED RESIDENCE ** SOUGHT AFTER DEVELOPMENT ** MASTER BEDROOM WITH DRESSING AREA AND ENSUITE SHOWER ROOM ** SHORT WALK TO CENTRAL LINE STATION **
This extended three bedroom detached family home is in excellent decorative order throughout with spacious versatile ground floor accommodation and a well maintained 50' rear garden plus off street parking to the front. Nestled within a quiet cul de sac position on the popular Hanbury Manor development which is a short walk to the central line tube station and High Street shops.
Accommodation comprises with a welcoming entrance hallway, ground floor guest cloakroom, cosy lounge with feature fireplace, fabulous conservatory overlooking a stunning rear garden. There is a good size fitted office, a breakfast room which leads onto the kitchen and utility room. The first floor benefits from a gorgeous master bedroom with dressing area and newly fitted contemporary shower room, a further two bedrooms and a family bathroom which is also new fitted.
Outside offers a secluded rear garden measuring 51ft x 30 ft and enjoys a patio to the immediate rear overlooking an extensive lawn surrounded by mature trees, shrubs and flower borders. There is a pretty front garden with lawns and flower beds leading to a driveway allowing for off street parking.
Hanbury Park is a highly sought after development located only moments from Loughton Central Line station, also within walking distance of High Road shops and Roding Valley Nature Reserve - a fantastic area filled with vast open playing fields.
Entrance Hall -
Guest Cloakroom -
Study - 2.41m x 2.83m (7'11" x 9'3") -
Living Room - 5.12m x 3.10m (16'10" x 10'2") -
Dining/Family Room - 2.88m x 6.61m (9'5" x 21'8") -
Breakfast Room - 2.51m x 4.36m (8'3" x 14'4") -
Kitchen - 3.88m x 2.50m (12'9" x 8'2") -
Utility Room - 1.14m x 2.56m (3'9" x 8'5") -
First Floor Landing -
Bedroom 1 - 3.11m x 3.19m (10'2" x 10'6") -
Dressing Area - 2.06m x 1.58m (6'9" x 5'2") -
En-Suite Shower Room - 2.49m x 1.30m (8'2 x 4'3) -
Bedroom 2 - 2.87m x 2.86m (9'5" x 9'5") -
Bedroom 3 - 2.21m x 2.82m (7'3" x 9'3") -
Bathroom - 1.71m x 1.95m (5'7" x 6'5") -
Front Garden -
Driveway For Off Street Parking -
Rear Garden - 15.54m x 9.14m (51' x 30' ) -
Important information
Property Ref: 14350_32315424
Similar Properties
Garden Fields, Stanford Rivers
4 Bedroom Semi-Detached House | Offers in excess of £900,000
* UNIQUE SEMI DETACHED HOME * HIGH SPECIFICATION * SUPERB GARDENS * AMPLE DRIVEWAY PARKING * SECURE ELECTRIC GATES * SUR...
4 Bedroom Detached House | Guide Price £899,999
* DETACHED HOUSE * FAMILY ACCOMMODATION * THREE RECEPTION AREAS * APPROX. 1740 SQ FT VOLUME * CLOSE TO SWAINES GREEN * T...
3 Bedroom Barn Conversion | Guide Price £879,995
* BARN CONVERSION * THREE BEDROOMS * STUNNING SURROUNDINGS * GATED PARKING AREA * 0.26 ACRE GARDEN PLOT * CHAIN FREE * G...
Bobbingworth Mill, Bovinger, Ongar
4 Bedroom Detached House | Offers in excess of £950,000
* IMPRESSIVE DETACHED HOUSE * APPROX. 2170 SQ FT * 90' X 50' REAR GARDEN * 0.26 ACRES * DOUBLE GARAGE & AMPLE PARKING *...
5 Bedroom Detached House | Guide Price £950,000
*IMPRESSIVE EXECUTIVE HOME * DETACHED HOUSE * 5 BEDROOMS * 3 BEDROOM & 3 EN-SUITE * DOUBLE GARAGE/4 CAR DRIVEWAY *SOUTH...
5 Bedroom Detached House | Guide Price £995,000
* DETACHED CHALET BUNGALOW * OPEN PLAN LIVING AREA * FIVE BEDROOMS * GARAGE * OUTDOOR OFFICE * WALK TO EPPING STATION *T...

Millers Estate Agents (Epping)
229 High Street, Epping, Essex, CM16 4BP
How much is your home worth?
Use our short form to request a valuation of your property.
Request a Valuation
